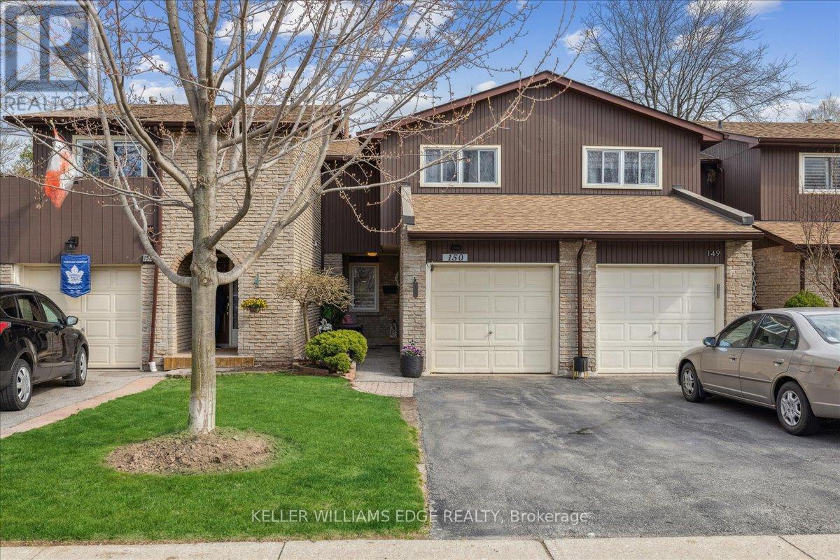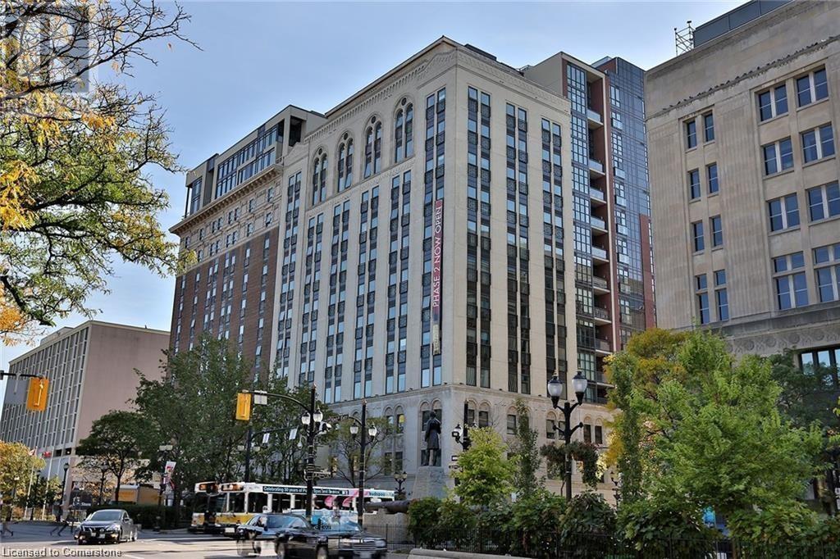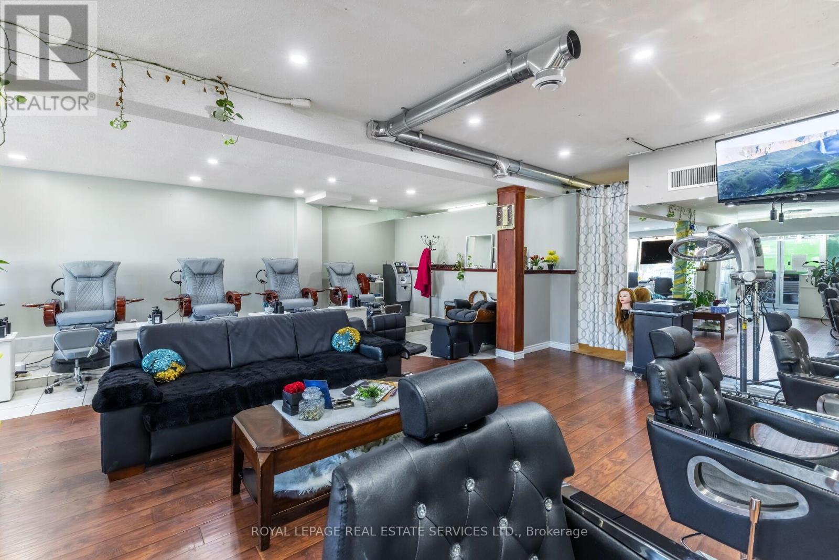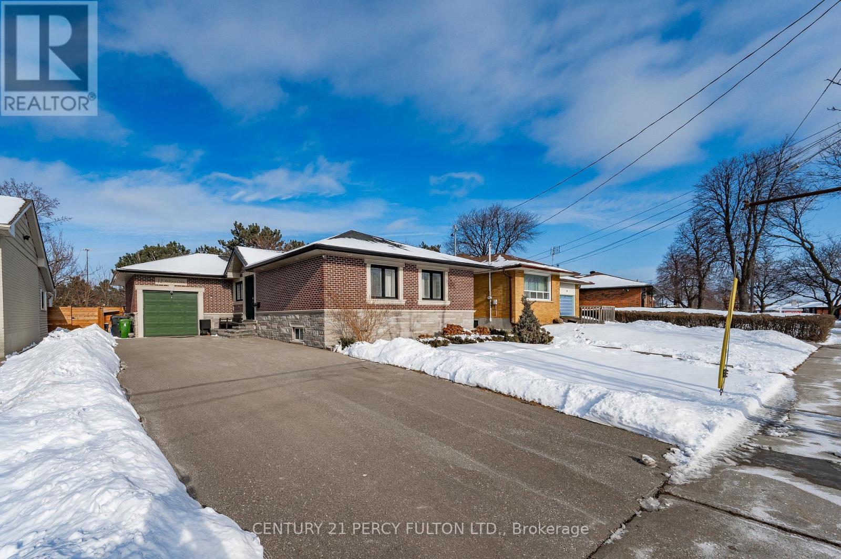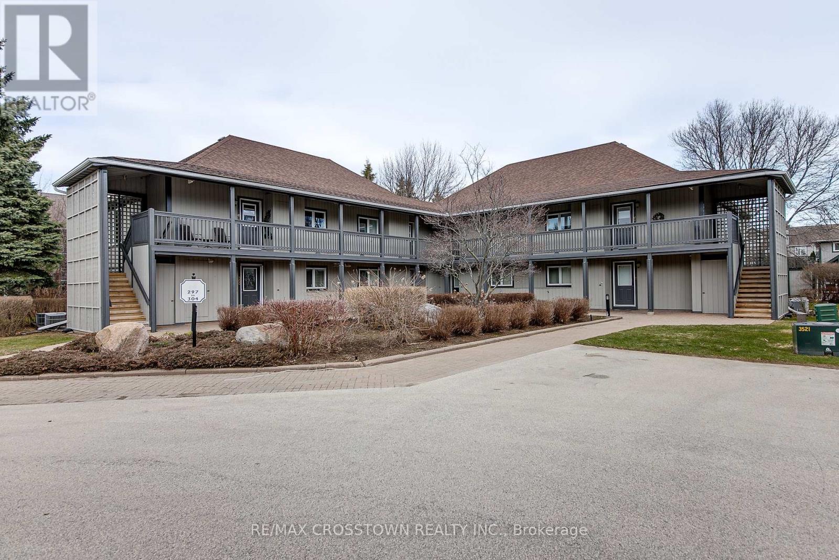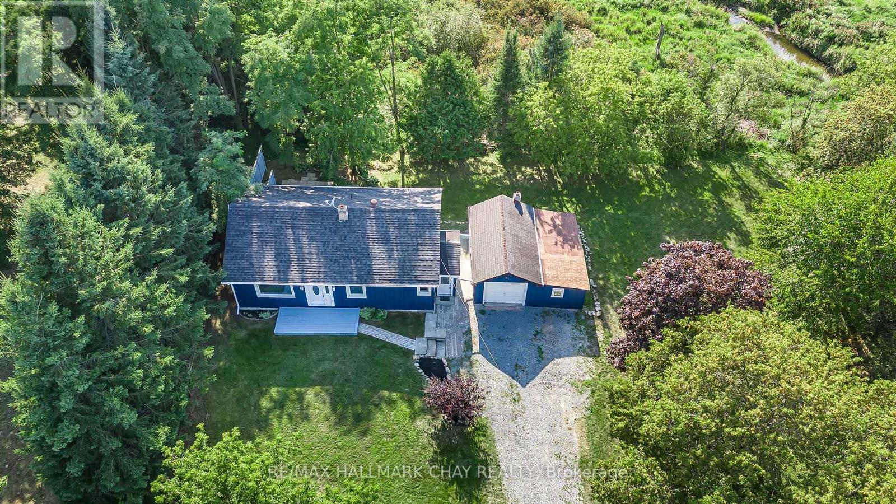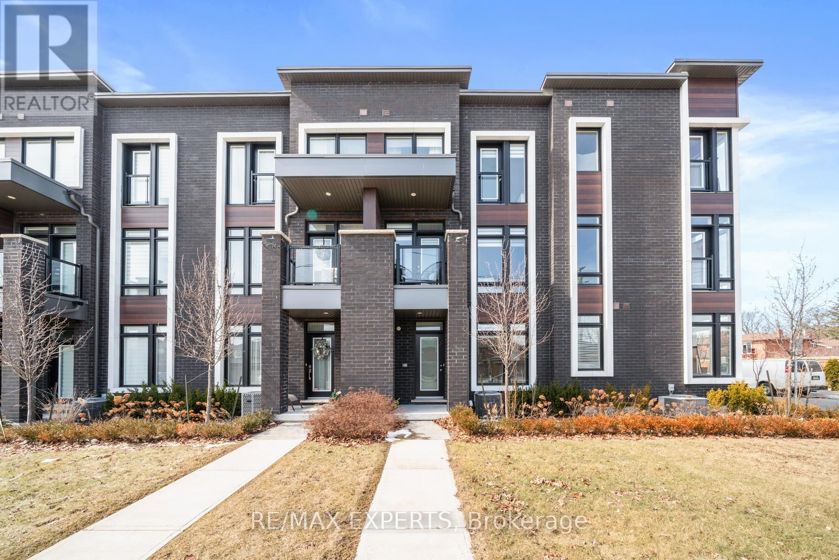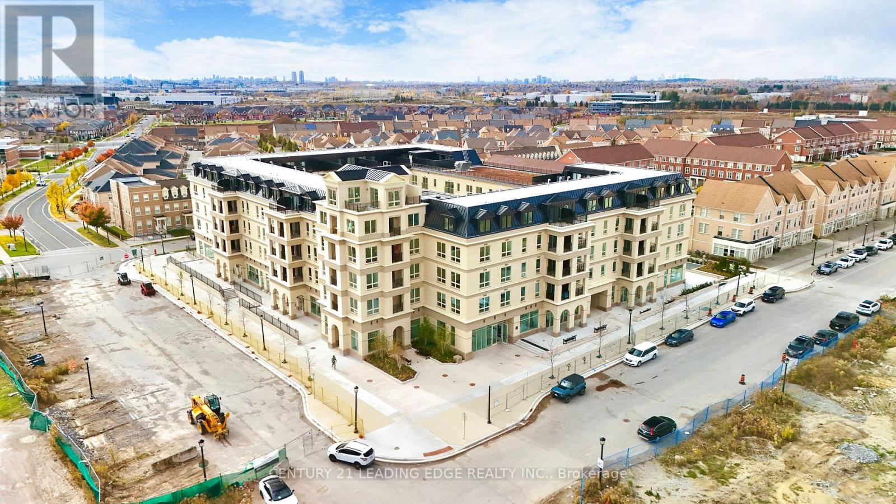150 - 2301 Cavendish Drive
Burlington, Ontario
Better Homes and Gardens. You can enjoy over 2000 square feet of relaxing living space in the popular and highly desirable Cavendish Woods. Meticulously maintained with professionally finished renovations throughout which include extensive updates and upgrades. Step inside to discover thoughtfully designed open concept main floor with extensive pot lighting and 10 ceilings! Kitchen includes quartz countertops, ample cupboards, sleek stainless-steel appliances and breakfast bar. Quality engineered hardwood on main level. Newer flooring on upper and lower levels. Great room has electric fireplace. Walk out to private patio, great for entertaining, with Muskoka stone interlock and a gas line for BBQ. Shiplap wood on front and rear walls. All stairs have been hardwood capped with maple. Primary bed has 3-piece ensuite and a walk-in closet. All closets have been upgraded. Other bedroom also has walk in closet.Lower level has newer flooring, sound proof walls and ceiling surround sound speakers in professionally finished rec room. New washer and dryer (2024). Extensive painting throughout. Convenient access from Cavendish Drive right into your driveway! Fee includes water, Bell cable, high speed internet, exterior maintenance, building insurance and snow removal. (id:59911)
Keller Williams Edge Realty
112 King Street E Unit# 1005
Hamilton, Ontario
Welcome to luxury living in the heart of Hamilton at the iconic Royal Connaught! This spacious 2-bedroom, 2-bathroom condo offers 850 sq. ft. of beautifully designed living space, perfect for those who crave both comfort and convenience. The open-concept layout features a modern kitchen with sleek finishes, stainless steel appliances, and a breakfast bar, flowing seamlessly into a bright and airy living room with large windows that offer stunning views. The bathroom is elegantly designed with contemporary fixtures. Enjoy in suite laundry, 1 underground parking spot and a storage locker. Residents of the Royal Connaught enjoy access to premium amenities, including a state-of-the-art fitness center, a luxurious party room for entertaining, and a serene outdoor terrace where you can relax or host guests. Located in downtown Hamilton, you’ll be just steps away from restaurants, shops, entertainment, and transportation. This condo combines historic charm with modern luxury—truly a rare find! (id:59911)
RE/MAX Escarpment Golfi Realty Inc.
117 Birdie Court
Woodstock, Ontario
This luxurious haven meticulously crafted by Trevalli Homes, is situated on a prized pie-shaped corner lot. Imagine sipping your morning coffee at the kitchen table as sunlight flows through oversized windows, casting warmth into the room and giving way to serene ravine views. This home is more than just bricks and mortar—it’s your personal oasis. Step through elegant double doors into a bright foyer, where an open-concept layout, gleaming hardwood floors, and an abundance of natural light create an atmosphere that is both lively and welcoming. The heart of the home, the kitchen, is a chef’s dream. Tall soft-close cabinetry, a sleek backsplash, and high-end stainless steel appliances combine sophistication with functionality. Under-cabinet lighting illuminates every detail, while the breakfast bar provides the perfect spot for casual meals or enjoying time with friends. Just off the dining area, glass doors lead to a sprawling patio overlooking a lush backyard, making the space ideal for summer gatherings or quiet evenings immersed in nature. Designed for both productivity and connection, this home features a private front office with French doors, a tranquil space for uninterrupted focus. The oversized family room, with its cozy fireplace, is perfect for movie nights or heartfelt conversations. Versatility is key—transform the formal living room into a dining area for special occasions. Around the corner, a stylish mudroom and main-floor laundry connect to the double-car garage, adding convenience to daily routines. Upstairs, leads to a second floor that takes luxury to new heights. The primary suite is a retreat in every sense, complete with two walk-in closets, a spa-like 5-pc ensuite, and a sitting area that’s perfect for quiet moments or late-night brainstorming. Two additional private suites boast their own 4-pc ensuite bathrooms, while the remaining two bedrooms share a thoughtfully designed semi-ensuite, offering comfort for everyone. (id:59911)
Century 21 Heritage House Ltd.
727 The Queensway Avenue N
Toronto, Ontario
Exceptional turnkey and Very Rare Opportunity Two Own a well established BEAUTY SALON in ahigh-traffic location! Check Out This Large Beauty Salon At The Same Location For Over 10Years. Currently Operating As A Nail Salon, Wax Studio, Facial studio, Permanent Make Up,Massage Studio etc. With Over 1400 Sqft On The Retail Floor With So Much Space To Scale YourBusiness To The Next Level with additional 1400 sqft basement level for potentialWith a strong reputation for quality service, loyal clientele, and a beautifully designedinterior, this salon is ready for a new owner to step in and start earning from day one.Fully equipped with all chattels, equipment, inventory and much more! Walk in and start operating Immediately! (id:59911)
Royal LePage Real Estate Services Ltd.
19 - 1267 Dorval Drive
Oakville, Ontario
Luxury living backing onto Glen Abbey Golf Club and Sixteen Mile Creek! Welcome to Forest Ridge, an exclusive enclave where luxury meets tranquility. Nestled in a premium locale, this executive end-unit townhome offers unparalleled privacy and breathtaking natural views. With a two-car garage and a spacious interior, this residence is truly a gem! The ground level features an expansive recreation room with a cozy gas fireplace, a walk-out to patio, a mud room, and an abundance of storage. Designed for effortless entertaining, the second level boasts hardwood flooring with a spacious living room, an expansive kitchen with built-in appliances, a formal dining room with a walk-out to a private terrace and an oversized family room flooded with natural light. Ascend to the third level, where your primary retreat awaits, complete with a large walk-in closet, spa-like five-piece ensuite with double sinks and a luxurious soaker tub, and a French door walk-out to a private terrace with stunning views. Two additional bedrooms, a three-piece bath, and a convenient laundry room complete this level. Notable features include 10' ceilings on the ground level, 9' ceilings on the second level, updated lighting on the second level (2024), newer furnace (2024), two private terraces plus a backyard patio for seamless indoor-outdoor living, and additional storage space off the garage. Landscaping and complex snow removal are included for maintenance-free living. This peaceful, well-maintained community boasts beautifully landscaped grounds and offers a carefree lifestyle. Close to golf, schools, parks and trails, shopping, dining, essential amenities, highways, and the GO Station, this sought-after neighbourhood is perfect for those craving an active lifestyle amidst natural beauty. This is luxury townhome living at its finest! (id:59911)
Royal LePage Real Estate Services Ltd.
12 Arkley Crescent
Toronto, Ontario
Young Professionals, Empty Nestors and Investors You Must See This Spectacular Home. Gutted to the studs with over $320K spent in top of the line renovations. Qualify for higher a mortgage with 2 x 1-bedroom apartments within the Basement each having their own separate entrance. Renovations included all new roof, windows, furnace and A/C, in floor heating, electrical, plumbing, finishes and appliances. (id:59911)
Century 21 Percy Fulton Ltd.
10 - 297 Mariners Way
Collingwood, Ontario
LIFESTYLE AT LIGHTHOUSE POINT ~ PREMIER GATED COMMUNITY ON THE SPARKLING BLUE WATERS OF GEORGIAN BAY!Whether you're looking for your own private retreat or a strong investment opportunity, this one-floor, maintenance-free condo offers the ideal blend of comfort and convenience. Located in one of the area's most sought-after waterfront communities, enjoy access to over 100+ acres of prime Georgian Bay shoreline and an exceptional array of lifestyle amenities:Waterfront Trails Marina Recreation Centre Waterfront Patio Indoor Pool Exercise Room Games Room Community Room with Kitchen Tennis & Pickle Ball Courts Two Beach Areas Kayak/Paddle Board Storage Three Outdoor Pools. This charming condo is perfect for full-time living, a weekend getaway, or a fantastic rental property. With a cozy layout, a gas fireplace for chilly evenings, fresh neutral paint, and tasteful lighting, it's ready to welcome you home.Explore the best of Southern Georgian Bay just minutes from boutique shopping, gourmet restaurants, cafés, galleries, vineyards, orchards, and local micro-breweries. Out doorenthusiasts will love the extensive trail system, waterfront access, and proximity to Blue Mountain Village, private ski clubs, and top-tier golf courses.This is your chance to enjoy an active, maintenance-free lifestyle year-round whether you're into skiing, sailing, swimming, hiking, or simply relaxing by the water.Excellent rental potential and option to rent a boat slip. (id:59911)
RE/MAX Crosstown Realty Inc.
165 Fenchurch Manor
Barrie, Ontario
Welcome to Everwell South Barrie, an exclusive community on the city's southern edge. This luxurious 2,322 sq. ft. detached home, built by the Sorbara Group, is move-in ready and thoughtfully designed for modern living. This beautiful home features four spacious bedrooms, 2.5 bathrooms, and an open-concept main floor, all situated on a premium lot. The main floor boasts a bright and airy eat-in kitchen with access to the backyard, a generous great room just off the kitchen, a large study at the entrance perfect for a home office, and an extra-large dining room that makes entertaining a breeze. Upstairs, you'll find four well-appointed bedrooms, including an expansive primary bedroom with a large walk-in closet and a luxurious4-piece ensuite for added comfort. You will also find a thoughtfully placed den just off the staircase, perfect for work or play. Other notable high-end finishes include stone countertops, hardwood flooring on the main floor, stained oak stairs, and a glass-enclosed shower in the primary ensuite. Enjoy the perfect balance of convenience and tranquility, with easy access to Toronto via Highway 400 and the Barrie GO Station just minutes away. Shopping, dining, and entertainment are all within close reach, and the newly redeveloped Barrie waterfront is just a short drive away. This is the home and community you've been waiting for. (id:59911)
Orion Realty Corporation
21726 Highway 48
East Gwillimbury, Ontario
Picture this....Driving through your private gate to your quaint country oasis bordered with trees and nature, surrounded by wildlife but close enough to main commuter routes to the South leading you to the GTA. This recently renovated 3 Bedroom Bungalow is waiting for your personal touch and full of opportunity for years to come. With the basement partially finished you can put your own ideas to reality in this recreational space covering the full footprint of the home. With a single car detached garage and additional exterior storage space ready for your imagination! Workshop, Solarium, Greenhouse, Artist Studio...possibilities are endless. The nearly square lot features mature trees and privacy hedges, flower garden beds and plenty of space for outdoor enjoyment. **EXTRAS** New Windows, Roof 2022, Appliances 2022, Undermount Kitchen Lighting, Granite Counters, Septic Pumped Aug. 2023 Inclusions: Fridge, Stove, Washer, Dryer, Hot Water Tank (id:59911)
RE/MAX Hallmark Chay Realty
2605 - 2910 Highway 7 W
Vaughan, Ontario
Welcome to Expo Tower 2 where luxury meets convenience! One of the Best Floor Plans in The Building, located on the 26th Floor! This unit features a comfortable 1+1 Bedroom layout, two bathrooms, and a spacious open balcony measuring 180 Sq. Ft. Additionally one Parking space and storage Locker are included. Enjoy a bright & airy open-concept design with 9-foot ceilings, floor-to-ceiling windows, black-out blinds, and laminate flooring throughout. The living area includes a custom home entertainment wall-to-wall unit. The large master bedroom comes with a private ensuite bathroom and a walk-in closet. The Den is perfect for a home office. The modern kitchen is equipped with a breakfast bar, Quartz countertops, matching backsplash, and stainless steel appliances. Builder upgrades consist of kitchen sink and faucet, flooring tile in the kitchen and laundry, Foyer cabinetry -upgraded to two cabinets with storage organizers, and kitchen cabinetry extended height (taller) uppers. This unit has recently been professionally painted, and cleaned making it Move-in Ready! Some of the listing pictures have been virtually staged. The Building offers excellent amenities, including a 24 Concierge, a heated indoor swimming pool, saunas, gym, yoga studio, Kids playroom, party room, guest suite, and visitor parking. There is a pharmacy, a variety store, and other shops, all conveniently located on the main floor. Situated in the heart of the Vaughan Metropolitan Centre, this property is just steps away from VIVA/TTC and Subway station providing easy access to downtown Toronto. It is also in close proximity to Highways 400 & 407. Nearby attractions include Vaughan Mills Mall, local shops, restaurants, entertainment options, Canada's Wonderland, Cortellucci Hospital and Much More! (id:59911)
RE/MAX West Realty Inc.
13 Shatner Turnabout Crescent
Vaughan, Ontario
Beautiful and Functional Townhouse In Heart Of Woodbridge ! Spectacular 3-Storey Townhouse In Prime Location! This Home Offers A Sleek Modern Design With An Open Concept Layout. Gourmet Kitchen W/Polished Porcelain Island & 36" Stove , 36 " Build in Fridge and Freezer ,60 " Electric Fireplace With Nero Borghini Quartz ,Custom Vanities T/O , Custom Cabinetry T/O ,Gas Line On Balcony For Bbq, Humidifier System ,Smart Thermostats , 2 Security Cameras + DoorBell , garage rouged in for future Ev charging station , Upgraded Hands crafted Hardwood, Upgraded Stainless Steel Pickets, 9Ft Ceilings, Oak Staircase, Zebra Blinds, Lots Of Upgrades, Balcony. Excellent Location Close To All Amenities! (id:59911)
RE/MAX Experts
Ph17 - 101 Cathedral High Street
Markham, Ontario
Building Is Registered! Move In Ready! Live In Elegant Architecture Of The Courtyards In Cathedral town! European Inspired Boutique Style Condo 5-Storey Bldg. Unique Distinctive Designs Surrounded By Landscaped Courtyard/Piazza W/Patio Spaces. Penthouse Is 1241Sf Of Gracious Living W/ 2 Bedrooms & 2.5 Baths + W/O Balcony and Walk-Out Terrace On The Upper Floor. Close To A Cathedral, Shopping, Public Transit & Great Schools In A Very Unique One-Of-A-Kind Community. Amenities Incl:Concierge, Visitor Pkg, Exercise Rm Party/Meeting Rm And Much More! **EXTRAS** S/S Package Incl: Fridge; Stove; B/I Dishwasher; Stacked(White) Washer/Dryer, Standard Finishes - Imported Italian Cabinets, Granite/Marble/Ceramics/Porcelain Floors/Laminate Flooring, 9Ft Ceilings, 1 Parking + 1 Locker Included. (id:59911)
Century 21 Leading Edge Realty Inc.
