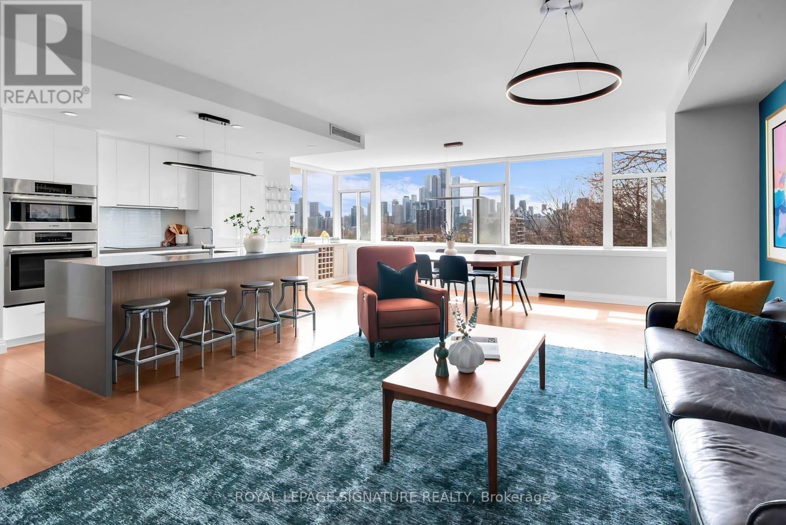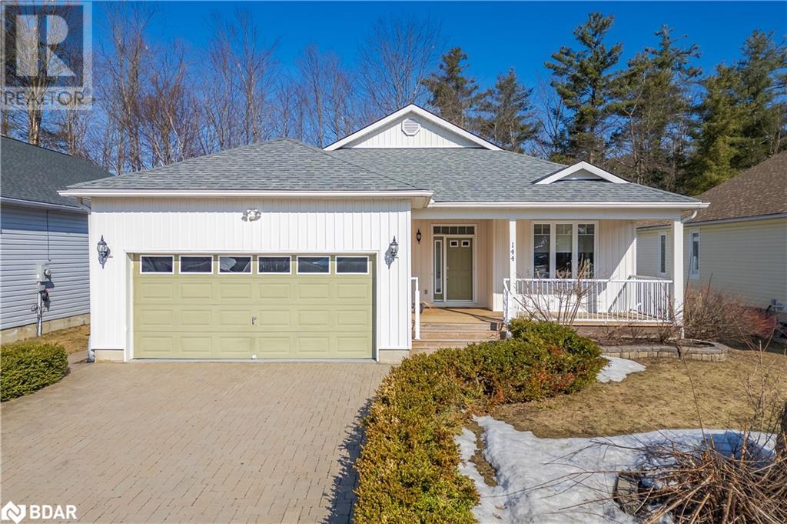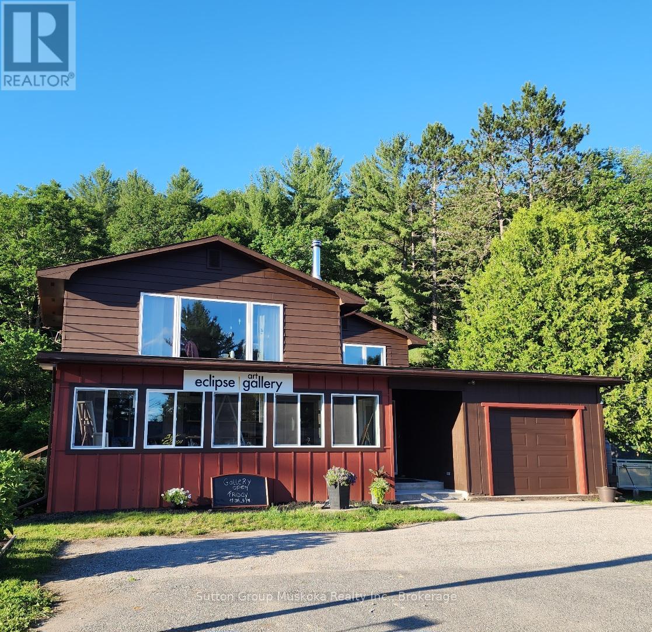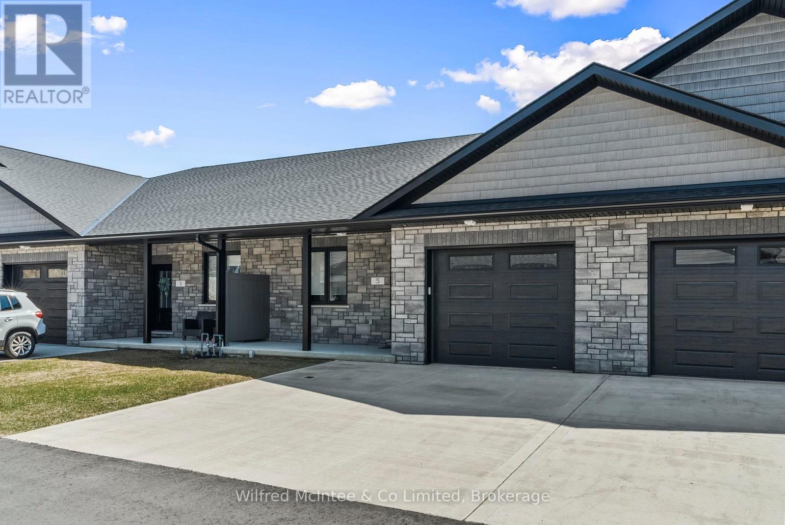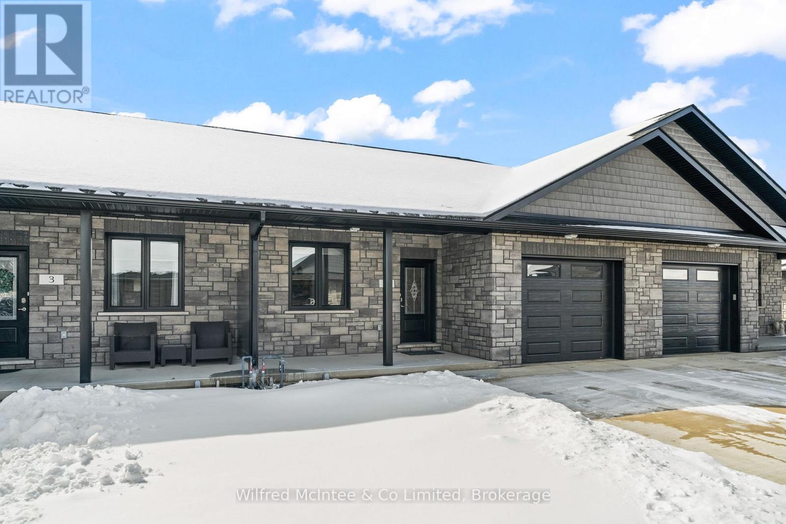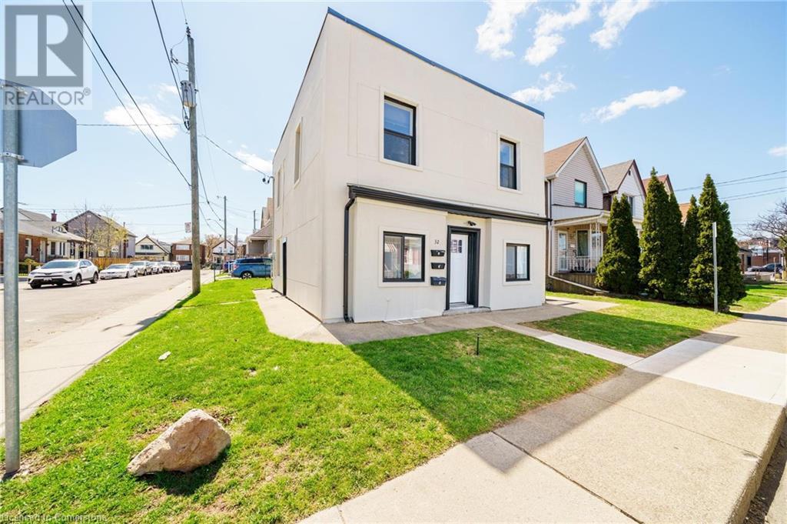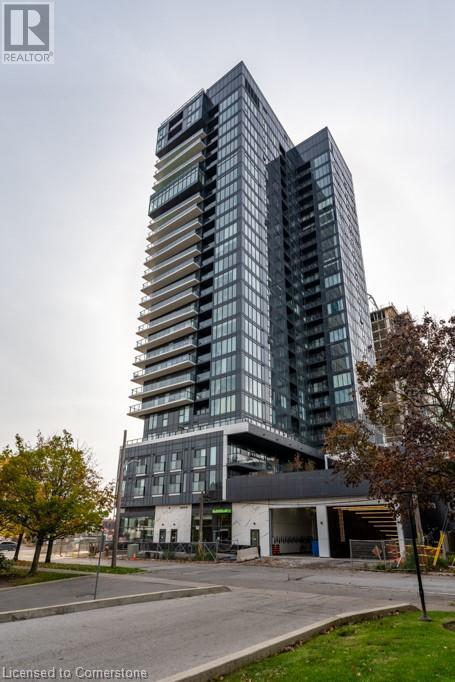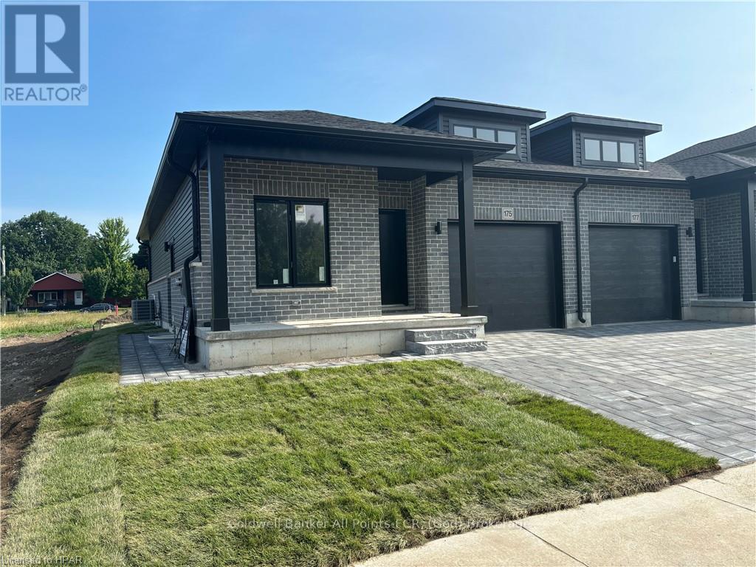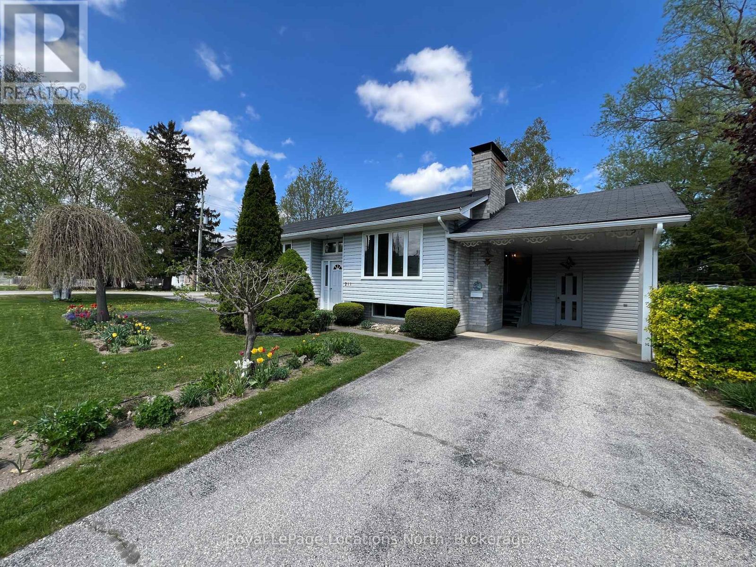130 - 1 Benvenuto Place
Toronto, Ontario
Welcome to Unit 130 at 1 Benvenuto where comfort meets elegance in the heart of Toronto. This bright 2-bedroom plus den home features a practical split floor plan that gives everyone their space, along with 2 well-appointed spa-like bathrooms. You'll love the hardwood floors, two private and spacious balconies, and the open concept living area which make entertaining a breeze. The primary bedroom includes a walk-in closet, separate balcony, and an ensuite bathroom with a separate shower and soaker tub. But undoubtedly the best feature is the southern exposure, featuring spectacular views from every room and both balconies over the peaceful ravine and Toronto's dynamic skyline. The Benvenuto isn't just about the units it's about the lifestyle. Enjoy valet parking for you and your guests, 24-hour concierge, helpful day porter service, along with on-site management that takes care of the details. Stay active in the glass enclosed rooftop gym with the same amazing views. Located in the desirable Avenue Road and St. Clair neighbourhood, you're steps from great shops, parks, and transit. And don't forget - the celebrated Scaramouche restaurant is right in your building! This is Toronto living at its best - comfortable, convenient, and quietly sophisticated. (id:59911)
Royal LePage Signature Realty
144 Hedgewood Lane
Gravenhurst, Ontario
Charming 2-Bedroom Bungalow in Sought-After Muskoka Retirement Community. Welcome to your Dream Home nestled in a vibrant four-season retirement community in the Heart of Muskoka. This spacious and thoughtfully designed 2 Bedroom residence features a 2-car garage and backs onto serene woods, offering the perfect blend of privacy and nature. Step inside to discover a formal Dining room, a cozy Family room with a natural gas Fireplace, and an eat-in Kitchen ideal for everyday Living and Entertaining. Relax in the beautiful Sunroom, flooded with Natural Light. The Primary Bedroom is a true retreat, boasting a 4-piece Ensuite with a Jacuzzi tub, a stand-alone Shower, and a large walk-in Closet for your convenience. The fully finished Basement expands your living space with a huge Rec room, Pool Table (included), Bar ( included), Electric Fireplace (included), a 3-piece Bathroom and additional Rooms perfect for Hobbies, Guests or Relaxation. Enjoy the benefits of an active lifestyle with access to a Community Recreation Center, and take advantage of nearby Shopping, Dining, Library, Theatre and Walking Trails. You're just minutes away from beautiful Lakes for Boating, Swimming, Canoeing, and Kayaking. Live the Muskoka Lifestyle to it's Fullest--Comfort, Community, and Convenience all year round. (id:59911)
RE/MAX Right Move Brokerage
4927 25 Side Road
Essa, Ontario
Custom-Built Walk-Out Bungalow on 2.3 Acres of Ultimate Privacy! Experience serene country living in this beautifully crafted custom walk-out bungalow, perfectly nestled on a private 2.3-acre lot surrounded by nature. Designed with comfort and style in mind, this home features soaring vaulted ceilings and an open-concept layout flooded with natural light ideal for both everyday living and entertaining. Enjoy 3+2 spacious bedrooms, 3 full bathrooms, and a chef-inspired kitchen complete with stainless steel appliances, a large island, and plenty of prep space. The fully finished walk-out basement offers a massive great room perfect for family gatherings, movie nights, games, or the potential for an in-law suite. Take in stunning views from every window and embrace the peace and quiet of the countryside all while being just minutes from Barrie, Hwy 400, Hwy 27, and Hwy 90. A rare opportunity to own your own private retreat, don't miss out (id:59911)
Century 21 B.j. Roth Realty Ltd. Brokerage
2831 Highway 60 Highway
Lake Of Bays, Ontario
This property is located in the heart of Dwight, half way between Huntsville & Algonquin Provincial Park, within walking distance to beautiful sandy Dwight Beach on Lake of Bays. This building has been renovated, new spray foam insulation, all new windows, new electrical, new drilled well pump, hookup for generator (Generlink) just to name a few. The main level has a nice bright open retail/business commercial area, approx. 800sqft or could be used as another room, has a bright front porch area at the front of the building. In the back part, storage room with a 2pc bathroom for retail space if needed, plus a large approx. (40x36) work room or garage with side garage door, back door to back yard. There's also another room, currently used as a gym /sauna. The 2nd level has a 3 bedroom, 2 bathroom home. An open concept living/dining and kitchen with large island, huge windowns and patio door to bring the natural sunlight in. The livingroom has a woodstove to cozy up to on those winter evenings. A large master bedroom suite with walk-in closet and 2 pc ensuite. Main floor laundry as a bonus in this home. Back yard includes a deck, gazebo with hot tub area with gardens to enjoy the natural woods behind. There's a single car garage attached at the front of the building with more parking out front. This property is perfect for storefront/retail or self-employed buisiness. Lot's of opportunity and potential to live, work and play in beautiful Lake of Bays, Muskoka! (id:59911)
Sutton Group Muskoka Realty Inc.
5 Palmer Marie Lane
Arran-Elderslie, Ontario
Welcome to 5 Palmer Marie Lane, a stunning Life Lease Unit in a 50+ Community! This beautifully crafted, accessible 1435 sq. ft. bungalow(4 plex) is a perfect blend of comfort, style, and functionality. Built in 2022, this home boasts exceptional quality and workmanship. On the main level, you'll find a chef-inspired kitchen featuring custom maple cabinets, an island with a breakfast bar, and elegant quartz countertops. The open-concept dining and living area provide a warm, welcoming space for entertaining or relaxing. The primary bedroom offers a spacious retreat with ensuite having a 4 ft. shower and a soaker tub and 2 walk-in closets, while the second bedroom with walk in closet is perfect for guests or a home office. Laundry is conveniently located on the main level. With a STAIR LIFT to the lower level accessibility allows you to enjoy a large family room with a walk out to a private patio. A third bedroom and 3-piece bath provide additional living options, along with a huge storage room, utility room and cold room offering an incredible amount of storage. Enjoy the outdoors from the front porch, upper deck, or lower patio, offering multiple spaces to unwind. The attached garage is generously sized, and lined in easy care Trusscore wall board. Concrete driveway for 2 vehicles. Maintenance-free living is at its finest, with snow removal and lawn care taken care of for you. This well-maintained, worry-free home is perfect for those looking to downsize without sacrificing quality or style. Don't miss out on this exceptional opportunity to live in a vibrant, low-maintenance community. (id:59911)
Wilfred Mcintee & Co Limited
5 Palmer Marie Lane
Arran-Elderslie, Ontario
Welcome to 5 Palmer Marie Lane, a stunning Life Lease Unit in a 50+ Community! This beautifully crafted, accessible 1435 sq. ft. bungalow(4 plex) is a perfect blend of comfort, style, and functionality. Built in 2022, this home boasts exceptional quality and workmanship. On the main level, you'll find a chef-inspired kitchen featuring custom maple cabinets, an island with a breakfast bar, and elegant quartz countertops. The open-concept dining and living area provide a warm, welcoming space for entertaining or relaxing. The primary bedroom offers a spacious retreat with ensuite having a 4 ft. shower and a soaker tub and 2 walk-in closets, while the second bedroom with walk in closet is perfect for guests or a home office. Laundry is conveniently located on the main level. With a STAIR LIFT to the lower level accessibility allows you to enjoy a large family room with a walk out to a private patio. A third bedroom and 3-piece bath provide additional living options, along with a huge storage room, utility room and cold room offering an incredible amount of storage. Enjoy the outdoors from the front porch, upper deck, or lower patio, offering multiple spaces to unwind. The attached garage is generously sized, and lined in easy care Trusscore wall board. Concrete driveway for 2 vehicles. Maintenance-free living is at its finest, with snow removal and lawn care taken care of for you. This well-maintained, worry-free home is perfect for those looking to downsize without sacrificing quality or style. Don't miss out on this exceptional opportunity to live in a vibrant, low-maintenance community. (id:59911)
Wilfred Mcintee & Co Limited
32 Britannia Avenue
Hamilton, Ontario
Welcome to 32 Britannia Avenue, a fully renovated (2021) triplex steps from trendy Ottawa Street in Hamilton. This income-generating property offers $4,775 in monthly rental income from three self-contained units: an upper 2-bedroom, 1-bathroom unit ($1,850/month) 2 tandem parking, a main front 1-bedroom, 1-bathroom unit with partial basement ($1,500/month), and a main rear 1-bedroom, 1-bathroom unit ($1,425/month). Each unit features separate hydro meters, in-unit laundry and stainless steel appliances. Located in a vibrant area near shopping, dining, and all amenities. (id:59911)
Right At Home Realty
32 Britannia Avenue
Hamilton, Ontario
Welcome to 32 Britannia Avenue, a fully renovated (2021) triplex steps from trendy Ottawa Street in Hamilton. This income-generating property offers $4,775 in monthly rental income from three self-contained units: an upper 2-bedroom, 1-bathroom unit ($1,850/month) 2 tandem parking, a main front 1-bedroom, 1-bathroom unit with partial basement ($1,500/month), and a main rear 1-bedroom, 1-bathroom unit ($1,425/month). Each unit features separate hydro meters, in-unit laundry and stainless steel appliances. Located in a vibrant area near shopping, dining, and all amenities. (id:59911)
Right At Home Realty
370 Martha Street Unit# 210
Burlington, Ontario
Are you ready to live in Luxury? Nautique Lakefront Residence is a way of life that combines world class amenities with easy living. This model is the most desired in the building. The best end unit layout featuring 2 Bedrooms with 2 full bathrooms. You will fall in love with the 741 sq.ft sun-drenched space featuring an open concept design with modern kitchen with island, high ceilings with floor to ceiling windows, unobstructed views of the rooftop garden, Bedroom with 4pc. ensuite and walkout to a relaxing spacious Terrace with room for lounge area and dining. The Amenities feel like you are at a high end hotel. Outdoor lap pool surrounded by a grill kitchen and fire pit lounge area, Gym and Yoga studio overlooking the lake, 20th Floor Skylounge with full views of the lake and a party room. For your convenience and safety there is 24HR concierge. 1 Underground spot and 1 Locker. Walk to the lake, Spencer Smith, walking/biking trails, restaurants, sporting, live music and shopping. Burlington Go station nearby. (id:59911)
RE/MAX Escarpment Realty Inc.
87 York Street Unit# Main
St. Catharines, Ontario
Welcome to the main unit at 87 York St., a newly renovated main-floor unit in a quiet neighbourhood. This fully upgraded unit contains two spacious bedrooms, a four-piece bathroom with a jacuzzi tub, and a modern kitchen. Enjoy the advantage of in-suite laundry, and on-site parking. Water and gas are included in the monthly rent for your convenience. Located near schools. parks, and amenities, this unit really has it all. Come see for yourself! (id:59911)
The Agency
167 Elgin Avenue E
Goderich, Ontario
$4000 Appliance Credit included! Discover the Best Deal on a Brand-New Duplex in Goderich! This luxurious 4 bedroom, 3\r\nbathroom bungalow offers over 1,700 square feet of premium finishes, including a fully\r\nfinished basement with a second unit. The home's exterior boasts brickwork, a covered\r\nporch, garage, rear patio, privacy fence, and a double driveway. Inside, the open-concept\r\ndesign creates a functional and elegant living space. The foyer leads into a spacious area\r\nfeaturing a designer kitchen and great room. High-end details like quartz countertops,\r\nporcelain tile, and stunning bathroom fixtures?complete with a glass shower in the\r\nensuite?elevate this home?s appeal. The main level also includes garage access, a large\r\nlaundry room, and a second bedroom. The lower level is just as impressive, featuring a\r\nsecond kitchen, two bedrooms, and a full bathroom, all accessible through a separate\r\nentrance. This high-quality duplex in Canada?s prettiest town offers a fantastic opportunity\r\nto boost your income. Don?t miss out! (id:59911)
Coldwell Banker All Points-Festival City Realty
211 Seventh Street
Collingwood, Ontario
Welcome to 211 Seventh Street in Collingwood. This raised bungalow features 3 bedrooms (2+1), 2 bath, 2 wood fireplaces, 2 separate driveways and a full finished basement. On the main floor you will find your two bedrooms, shared 3pc ensuite from the one, cozy family room with lots of natural light and a separate entry from the side of the home into the kitchen. Downstairs in the full finished basement, there is a large bedroom that could potentially be turned into two rooms, laundry, 3pc bath and a large rec room with wood fireplace. The flooring on the main floor was replaced in 2022, as well as the shingles and deck both replaced in 2022 (all approx as per Estate). With a spacious entry way and two driveways, this could be a great investment opportunity to add an accessory suite in the lower level. Contact your Realtor today for more details. Home is an Estate sale and being sold 'Where is as is'. Epcor billing approximately $201/month over last 12 months. (id:59911)
Royal LePage Locations North
