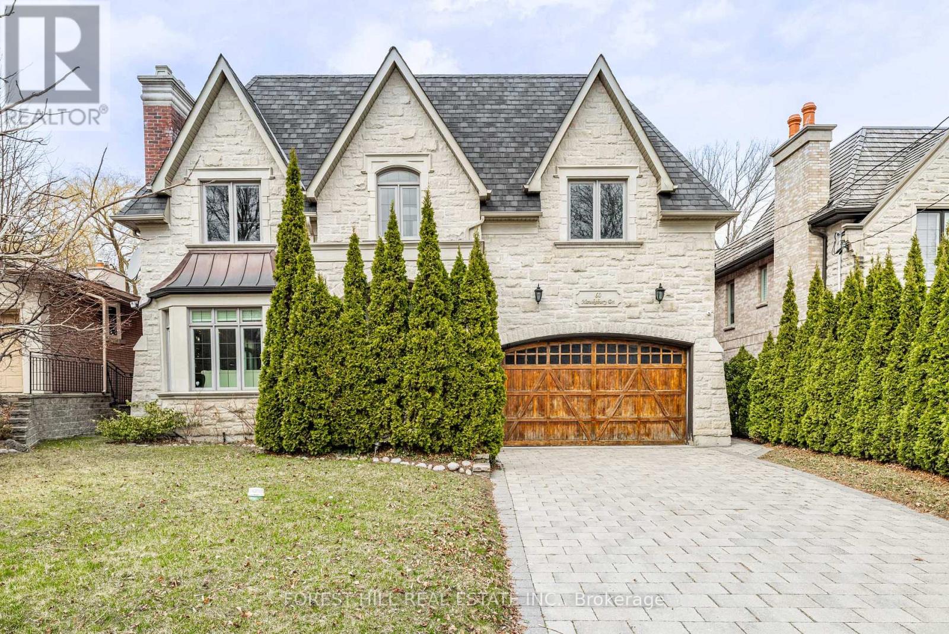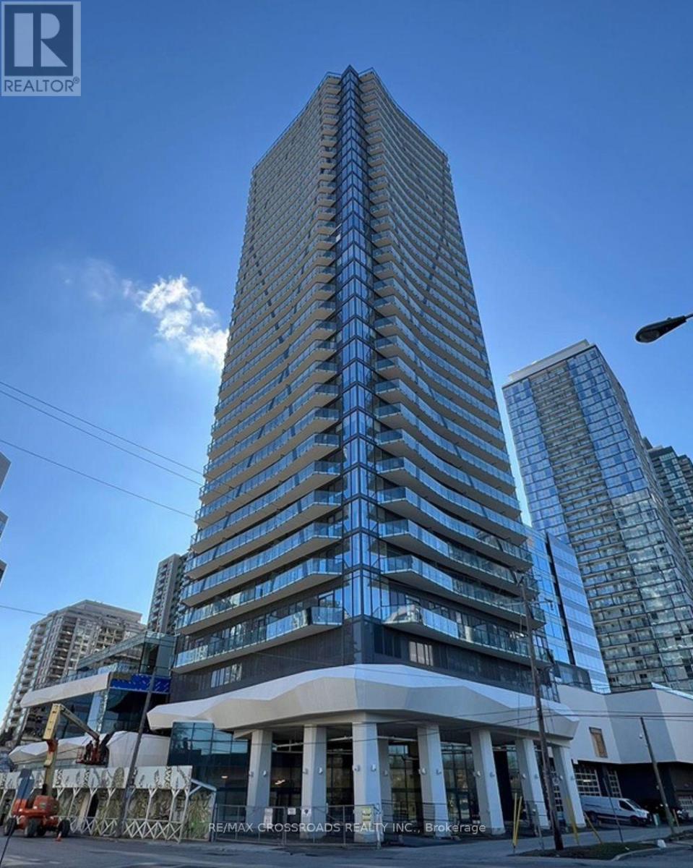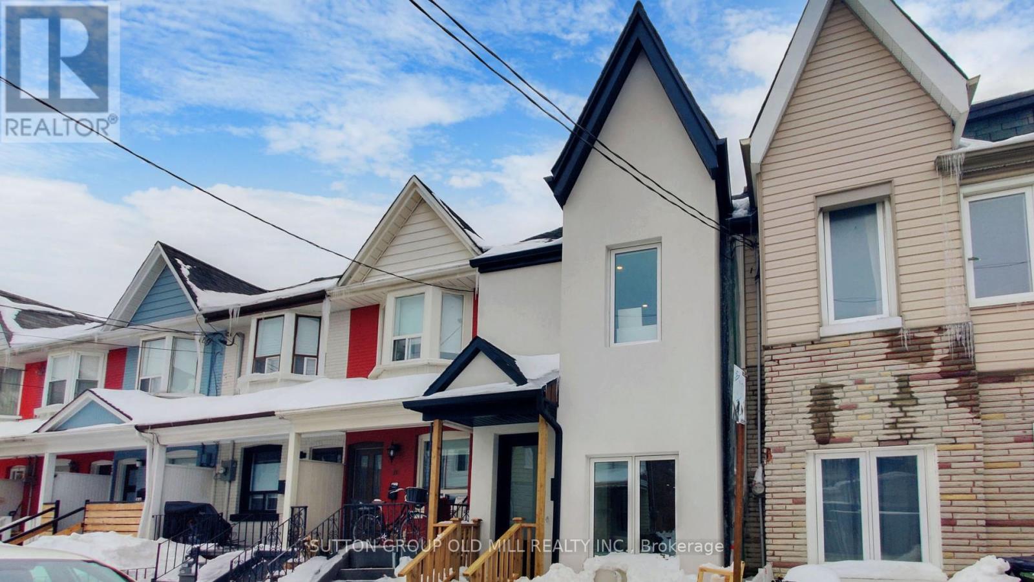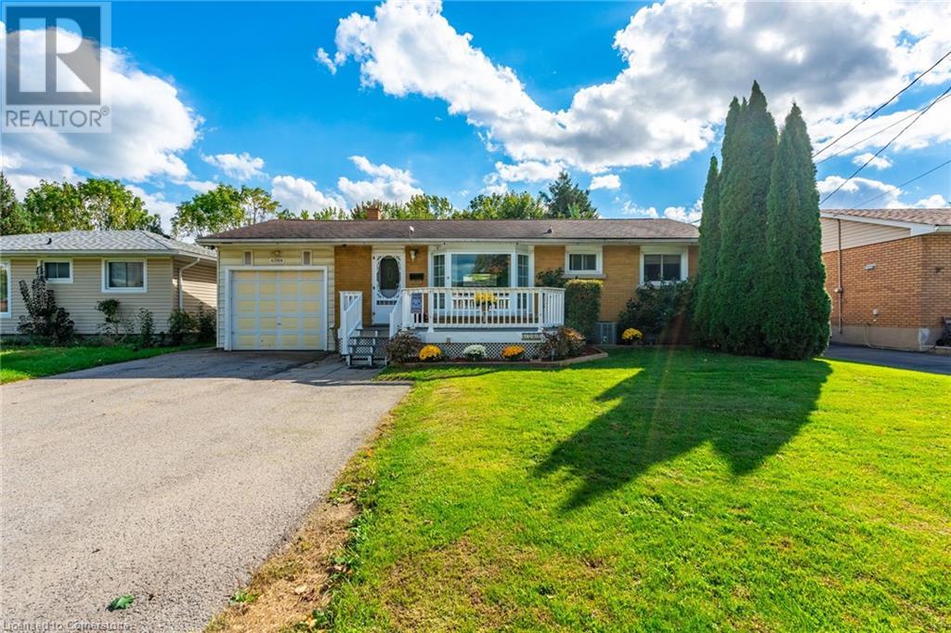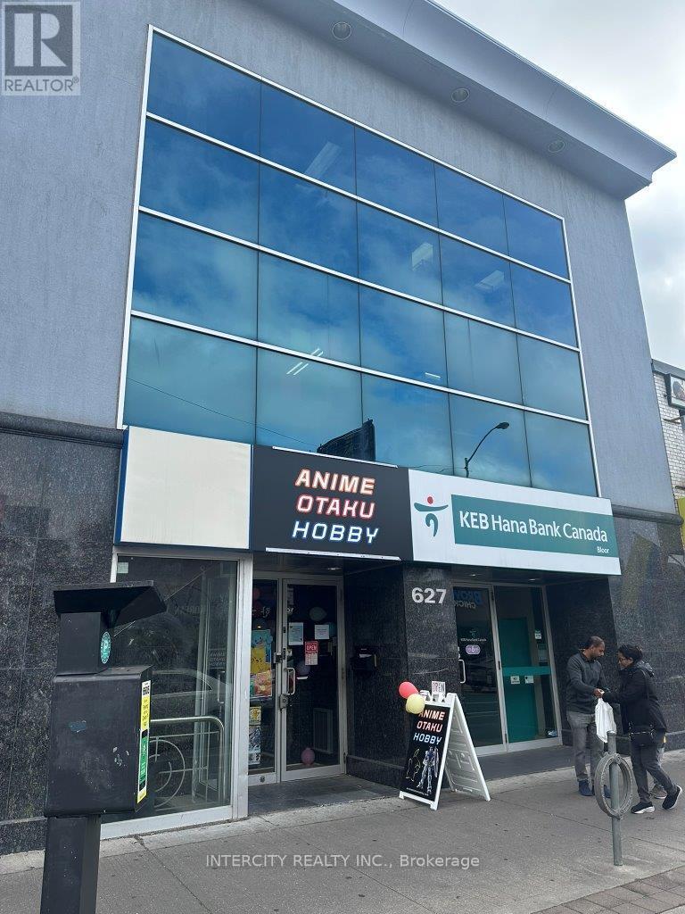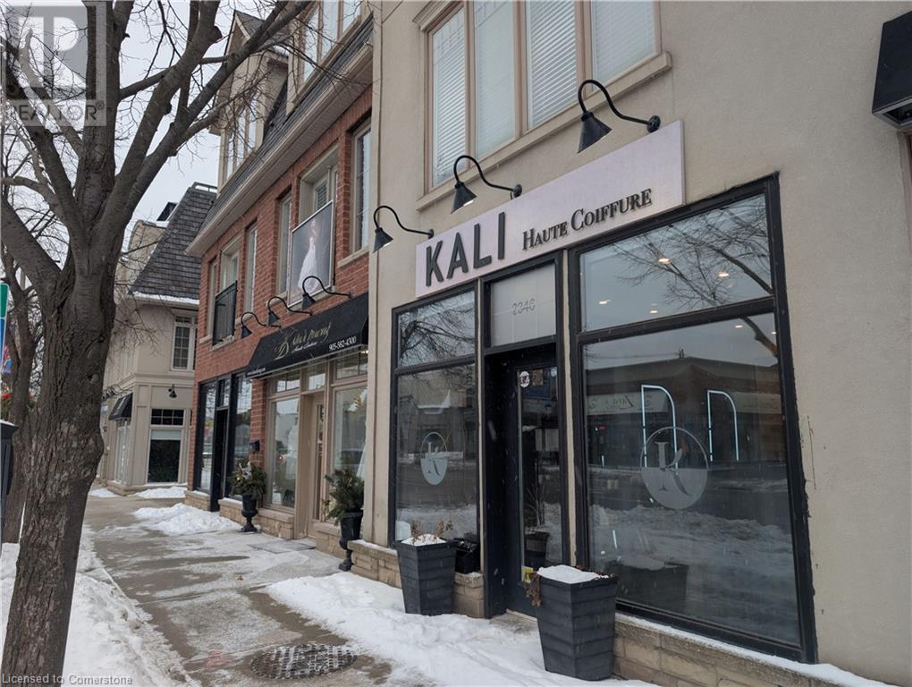614 - 138 Princess Street
Toronto, Ontario
Welcome to East Lofts - an architecturally striking, boutique residence nestled in the heart of downtown Toronto. This impeccably maintained 1+1 bedroom, 2-bathroom suite offers approximately 1,000sqft of thoughtfully designed living space, tailored for the modern urban lifestyle. Step inside to discover soaring 9ft ceilings and expansive floor-to-ceiling windows that flood the open-concept living and dining areas with natural light. The engineered hardwood floors add warmth, while the custom walnut barn door introduces a touch of rustic elegance. The spacious den provides versatility ideal as a home office or easily convertible into a second bedroom.The chef-inspired kitchen boasts luxurious stainless steel appliances, including a gas stove, and a large kitchen island. The bedroom suite will take your breath away - complete with a spa-like 4-piece ensuite and custom built-in his-and-hers closets for ample storage. Entertain effortlessly on the full-width, west-facing balcony your private outdoor oasis perfect for evening relaxation or weekend gatherings. Situated just steps from the iconic St. Lawrence Market, the Distillery District, and a myriad of top-rated restaurants, East Lofts places you at the epicentre of Toronto's vibrant cultural scene. With the King streetcar stop right outside your door and proximity to the lake, convenience and connectivity are unparalleled. Experience the perfect blend of sophisticated design, functional living and an unbeatable location. East Lofts isn't just a residence, it's a lifestyle. Includes a storage locker and one parking spot. (id:59911)
Royal LePage Signature Realty
60 Hawksbury Drive
Toronto, Ontario
***Exceptional 60X185Ft***RAVINE-LIKE SETTING(FEELS LIKE A COTTAGE)---STUNNING***TABLE---DEEP LAND***On Prime Street and Location***Gorgeous "Ravine-Like" Setting---Situated on Highly-Demand/Prime Street, Hawksbury Dr Of Prestigious Bayview Village**Magnificent W/Apx 7500Sf Living Area Incl Bsmt---Apx 5000Sf(1St/2nd Flrs) Of Meticulously-Crafted/Finest Millwork & Hi Ceilings Throughout & Exquisitely-Designed**This 5Bedrm Residence Offers a L-U-X-U-R-I-O-U-S/Spacious Living Space in Timeless Elegance. The Main Floor Provides an Open Concept Living/Dining Rooms & Classic Library**Chef Inspired Gourmet Kit W/Top-Brand Appl's---Cabinet/Butler Area & Overlooking "Stunning" RAVINE-LIKE SETTING Backyard---The Family Room Forms the Soul Of this Home, Expansive Space and Stunning "PRIVATE"----"RAVINE-LIKE SETTING" Backyard**Lavish Master Retreat W/Marble Flr & Entertaining Spacious Bsmt W/Wet Bar/Movie-Theatre--*4Gas F/Places,French Dr,B/I Bkcase & Wd Panelling,Mahogany Main Dr,Degnr Moudlings,I/G Spklr,Camera-Sec Sys,Imprtd Quty Fixtures,Spray Insulation(Attic),Indirect Lits,Valance Lit,Wainscoting,Airtub Jacuzzi/Rain Shower!*Close To B.V. Mall/Subway/Hwy! (id:59911)
Forest Hill Real Estate Inc.
1411 - 15 Ellerslie Avenue
Toronto, Ontario
Experience luxury living at Ellie Condo in the heart of North York! This spacious 1 Bed + Den, 2 Bath suite features 9ft ceilings, a large balcony, stainless steel appliances, 1 parking, and 1 locker. Just steps to TTC, North York Centre, Empress Walk, dining, and shopping, with easy access to Hwy 401 & DVP. Enjoy building amenities including 24hr concierge, sauna, party room, and more. (id:59911)
RE/MAX Crossroads Realty Inc.
1 (Main) - 148 Lambton Avenue
Toronto, Ontario
Newly renovated 2 bedroom unit at Jane and Eglinton featuring a bright living room with potlights, a large window, and laminate flooring. The modern kitchen includes a center island, quartx countertops, undercounter lighting, and stainless steel appliances. The sleek bathroom offers a quartz vanity, rainfall shower, and glass tile enclosure. Both bedrooms have large windows, built in closets and potlights. Enjoy a private entrance, private garage parking, and access to onsite coin-operated laundry. Located on a bus route and close to schools, shopping and places of worship - this unit is perfect for comfortable, convenient living! (id:59911)
RE/MAX Premier Inc.
59 Shirley Street
Toronto, Ontario
Absolutely Gorgeous Fully, Newly & Wonderfully Renovated 2 Storey townhouse, with practical open concept layout, located In charming little Portugal neighbourhood. This three bedroom, three bath home offers a bright and airy open concept, with upscale finishes and all brand new appliances. Perfect for fist time home owners and new families it is nestled on a quiet neighbourhood, steps to super market, Mccormick Park, Vibrant Queen/ Dundas West and minutes to Ossington, and all other amenities. (id:59911)
Sutton Group Old Mill Realty Inc.
510 - 761 Bay Street
Toronto, Ontario
High Demand Location In Heart Of Downtown* Luxury College Park 1 Bdrm Plus Den & 2 Washrm Condo Boasts Approximately 725 Sq Ft Of Living Space! Flr To Ceiling Windows* Spacious Master With 4 Pc Ensuite*Direct Access To Underground Path* Subway"*Shopping*24 Hrs*Supermarket*All Amenities*Hospital*Financial District*Schools ( U Of T, Ryerson) & Much More" The Den Can Be Used 2nd Bedroom . 2 Washrooms With Shower. (id:59911)
Homelife Landmark Realty Inc.
2902 - 1001 Bay Street
Toronto, Ontario
**furnished one bedroom plus den (separate room),,renovated kit,ensuite bathroom with access from living rm,excellent location close to UFT,Yorkville shopping,transportation, AMENITIES INCLUDE GYM,PARTY RM,ROOF TOP DECK,24 HRS CONCIERGE,STUDENTS WELCOME,HYDRO ,HWT RENTAL ,AND HEAT SEPERATE,AND MORE (id:59911)
Homelife/bayview Realty Inc.
6388 Doreen Drive
Niagara Falls, Ontario
Welcome to this beautifully update bungalow in a family-friendly Niagara Falls neighbourhood. Perfectly located close to all the excitement the city has to offer while maintaining a peaceful and private atmosphere, this home features a massive 200-foot deep lot with a stunning outdoor space. The large covered sunroom provides an ideal spot for entertaining or relaxing year-round, rain or shine. Inside, enjoy plenty of functional living space, including a modern kitchen, spacious bedrooms, and a finished lower level. A perfect blend of convenience and tranquility awaits you in this lovely home! (id:59911)
RE/MAX Escarpment Golfi Realty Inc.
908 - 1030 King Street W
Toronto, Ontario
***Enjoy your STUDIO... "HOME SWEET HOME" LOW&AFFORDABLE! Excellent Location Factor: N/W Corner of King St/Shaw St - Superlative Condo Bldg. DNA 3 LOFTS Trendy King West - Niagara Community. SPOTLESS STUDIO SUITE! IDEAL For Young Professionals or Newly Wed Haven. Steps to Amazing Amenities: Roof Terrace w/ Dining Area & BBQ, Perfect to Entertainment Friends & Relatives. Walk to TTC, Public & Separate Schools, Places of Worship, Restaurants & Cafes, NO FRILLS & Tim's On Ground Floor! Easy Access to Ontario Place, CNE, Rogers & Scotia Arenas, Picture Window, View of CN Tower, Impressive & Cozy Lounge & Concierge Areas for Visitors! Enjoy your "Home Sweet Home" at King St., West! High Demand Area - Ideal Starter Home! (id:59911)
RE/MAX All-Stars Realty Inc.
2nd Flr - 627 Bloor Street W
Toronto, Ontario
Entire 2nd floor for Lease on the South side of Bloor st West just West of Bathurst Street, large 3,250 Sq.Ft. available immediately. Bright and airy space with large windows. Several rooms currently used for executive offices and boardroom with majority of the space wide-open concept layout. Gross rent. Located close to all amenities, U of T, Christie Pits, TTC, The Annex, Seaton Village and much more. Currently used for office (Lots of office desks, chairs and office furnishing available for purchase or rent, price TBD). Will consider shorter term Lease with/without office equipment for the right user needing temporary office space commensurate on the Lease rate offer. Lots of potential for other uses including retail sales and services. Clean uses/non food preferred. One parking spot in the back. Women's and Men's washroom, kitchen, storage and lots of wide open space for a wide array of uses. Tenant pays gross rent + utilities + 16.65% of taxes ($1027.88/month). ***BONUS 2 MONTHS FREE RENT*** **EXTRAS** Some of the office furniture can be purchased or rented (TBA). (id:59911)
Intercity Realty Inc.
2346 Lakeshore Road W
Oakville, Ontario
This is a rare opportunity to own a fully equipped, beautifully designed hair salon in a prime, high-visibility area within an upscale community. Spanning 1,484 square feet of operation space, this modern space is ready for business with 6 styling chairs, 2 washing stations, and 2 private rooms ideal for additional beauty or wellness services. The salon features new vinyl flooring, modern finishes, and a tasteful interior design, creating a welcoming and luxurious atmosphere for clients. The sale includes all essential equipment, fixtures, and furnishings, ensuring a truly turnkey operation. High-quality salon chairs, wash stations, mirrors, cabinetry, and stylish décor are all in place, allowing for a seamless transition to ownership. Situated in a high-traffic area with excellent visibility and steady foot traffic, this salon is an exceptional opportunity for an established stylist or entrepreneur looking to expand. Don’t miss out on this fully equipped, move-in-ready business. Business assets for sale only, no property is included in the sale of the business. (id:59911)
Royal LePage State Realty
4 Glendale Avenue
London, Ontario
The property is in a desirable neighborhood near Southdale Road in South London. The home features a huge driveway accommodating up to eight cars and an attached single-car garage. The outdoor space includes an oversized backyard and a spacious deck leading into a sunroom. The upper floor has three bedrooms and one full bathroom, all with fresh, new paint. The basement has been renovated with two more bedrooms, one full bathroom, and a separate entrance with a separate laundry. The property has a separate entrance with a separate laundry in the basement. The property is close to big box stores and Sir Isaac Brock Public School. (id:59911)
Homelife Miracle Realty Ltd.

