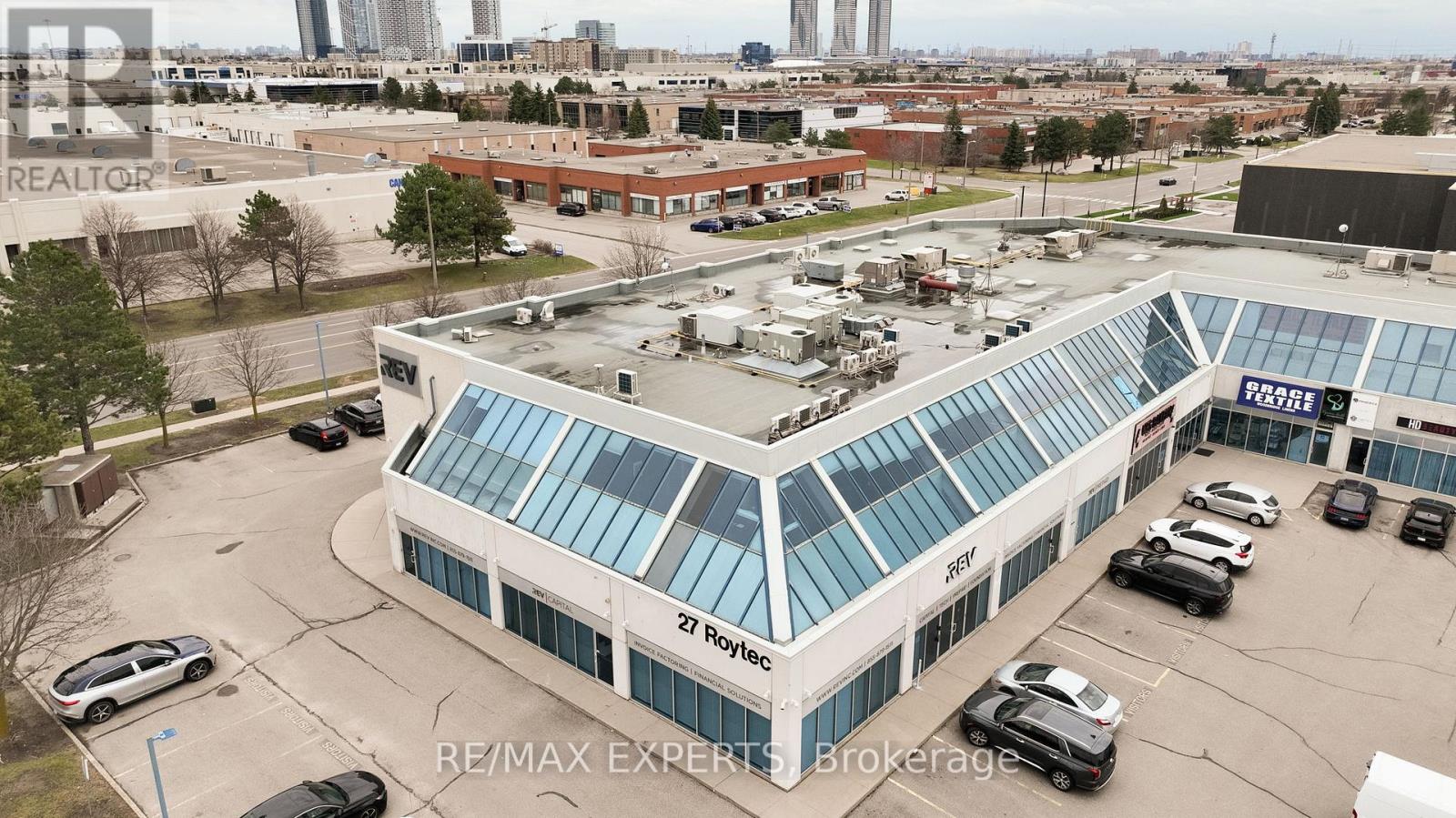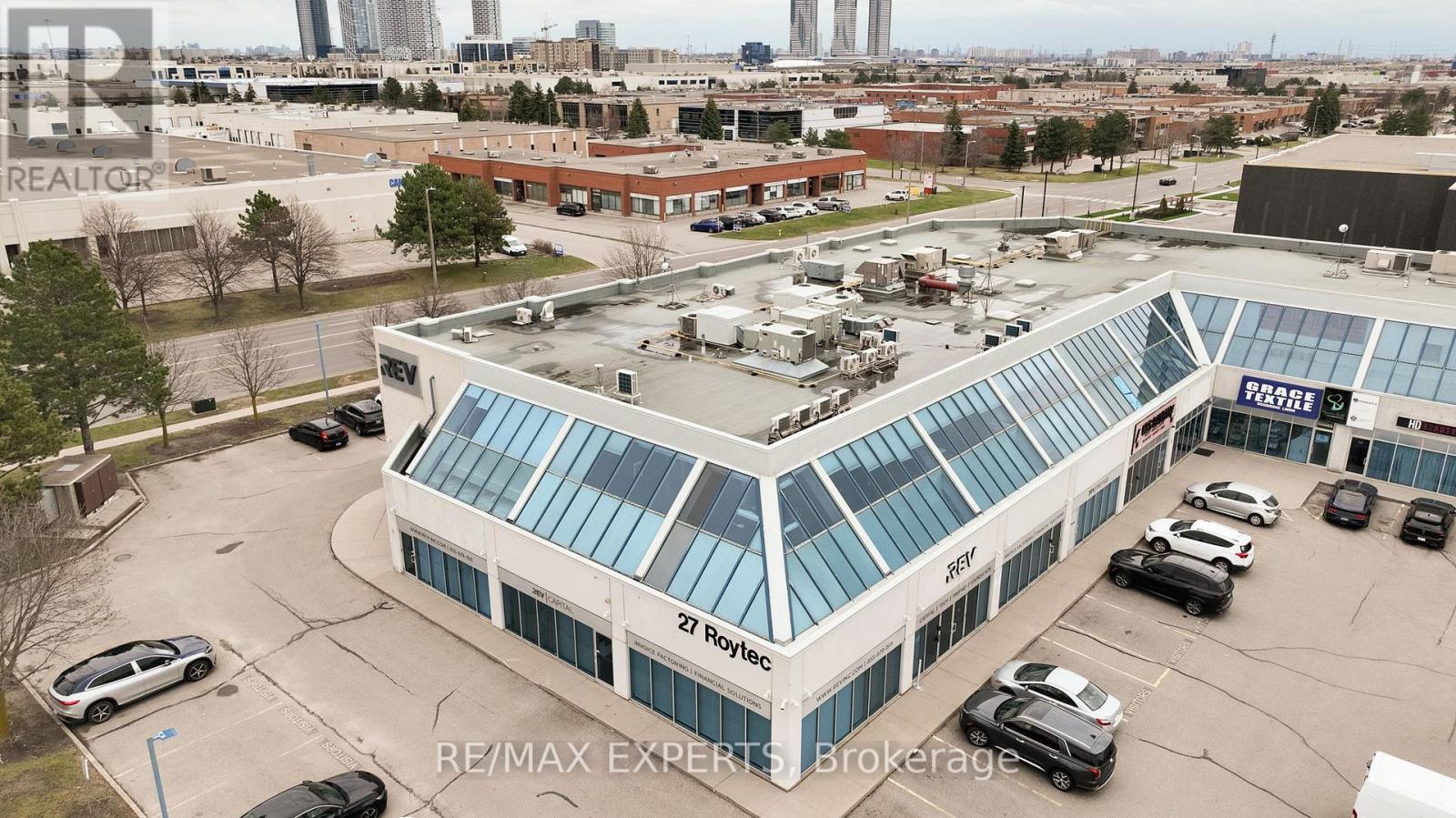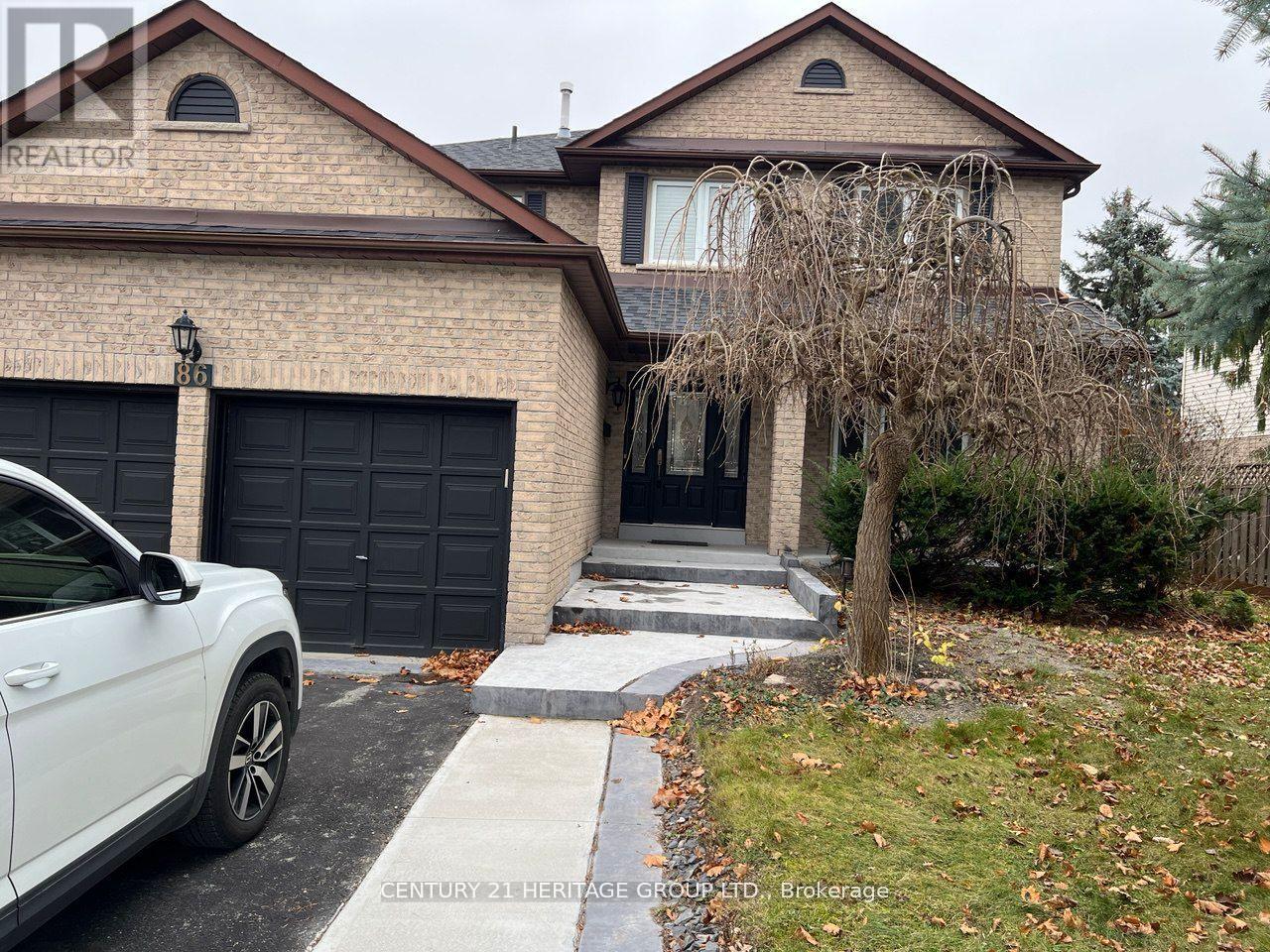2160 Snow Valley Road
Springwater, Ontario
Enjoy Resort-Style Living in Snow Valley. Nestled on a premium, mature-treed lot just under an acre, this unique property offers the perfect blend of privacy, space, and year-round enjoyment. Inside, the bright main level features new vinyl flooring, a modern eat-in kitchen with stainless steel appliances, and a spacious living/dining area with hardwood floors and walkout to a large 10x26ft concrete deck. Three well-sized bedrooms include a Primary with ensuite privilege, plus convenient main floor laundry and inside entry from a 22x22.5ft garage with new flooring. The fully finished walkout basement boasts new laminate flooring, a gas fireplace, 3-piece bath, bar area, sauna, and a separate in-law suite with 2 bedrooms, 4-piece bath, full kitchen, and living room, ideal for extended family or guests. For hobbyists or professionals, the two workshops are standout features: Workshop 1 (26x26ft): Hydro, brand new forced air gas furnace, new garage door & opener. Workshop 2 (32x40ft): 16ft ceilings, 14ft door, 100 amp service, steel roof. Enjoy summer days by the large inground pool, and appreciate the efficiency of forced air natural gas heating, no electric baseboards. Located minutes from trails, ski hills, golf courses, and a short drive to amenities and HWY 400, this home is a perfect blend of comfort, function, and location. (id:59911)
Sutton Group Incentive Realty Inc.
148 Marsellus Drive
Barrie, Ontario
Beautifully Updated Detached Bungalow in Barries Desirable Holly Neighborhood! Welcome to this well-maintained and lovingly cared-for 3+1 bedroom detached bungalow, offering over 2,750 sq. ft. of finished living space on a premium lot in one of Barries most sought-after neighborhoods. The freshly painted main floor features new pot lights, elegant light fixtures, and brand new zebra & roller blinds throughout. The upgraded kitchen includes new cabinets, quartz countertops, and a stylish backsplash. A bright eat-in area leads out to a good-sized backyard with a deck perfect for relaxing, entertaining, or spending time with family. The main floor bathroom has been upgraded, including a brand-new vanity. The spacious basement includes a large bedroom and a generously sized den ideal for a home office or additional living space. It also features a full kitchen, private laundry, and updated lighting, making it perfect for personal use, extended family, or as a rental unit for additional income. Additional features include: 1-Two full kitchens & two laundry rooms. 2 - Direct garage access from inside the home. 3- Updated roof, furnace, central air, sump pump & water softener. 4 - Owned hot water tank & garage door opener with remote. 5 - Flexible closing available, Located in a quiet, family-friendly area close to top-rated schools, parks, shopping, transit, and Highway 400, this home is a rare opportunity that blends comfort, style, and functionality. Whether you're a first-time homebuyer, an investor, or looking for a spacious home with rental potential this property is a must-see! (id:59911)
RE/MAX Excel Realty Ltd.
3 Buchanan Street
Barrie, Ontario
Exceptional LEGAL DUPLEX in Prime Lower East End Of Barrie! Welcome To This Beautifully Renovated, All-Brick Legal Duplex Tucked Away On A Quiet East-End Street. Just Minutes From Schools, Parks, Georgian College, RVH Hospital, And Public Transit. Pride Of Ownership Is Evident Throughout This Meticulously Maintained Home, Offering Approximately 2,428 Sq/Ft Of Finished Living Space. Upper Unit Highlights: Fully Renovated In 2018, This Spacious Unit Features A Modern Kitchen With Granite Countertops, New Appliances, Updated Lighting, New Flooring & Updated 4-Piece Bathroom w/Stone Countertops & Tiled Shower. The Layout Includes Three Generously Sized Bedrooms & Large Eat-In Kitchen With Ample Cupboard & Counter Space. The Inviting Living & Formal Dining Areas Lead Out To A Private Deck In The Side Yard Perfect For Outdoor Dining Or Relaxation. The Lower Unit Highlights: Fully Separate Two-Bedroom Apartment Extensively Renovated In 2020, Private Covered Walk-Up Entrance, Featuring A Contemporary Eat-In Kitchen, Updated Bathroom, Fresh 5/8 Drywall, Vinyl Flooring Throughout & Modern Trim. Large Windows Bring In Abundant Natural Light, Making The Space Feel Open & Welcoming. This Turnkey Property Is Perfect For Investors, Multi-Generational Families, Or Those Looking To Offset Their Mortgage With Rental Income. Don't Miss This Rare Opportunity In A Highly Desirable Location! Additional Upgrades Include: Roof ('20), A/C ('18), Covered Walk-Up Entrance ('21) Ample Parking w/Double Car Driveway, Updated Lighting, Renovated In 2020. (id:59911)
RE/MAX Hallmark Chay Realty
4927 25 Side Road
Essa, Ontario
Custom-Built Walk-Out Bungalow on 2.3 Acres of Ultimate Privacy! Experience serene country living in this beautifully crafted custom walk-out bungalow, perfectly nestled on a private 2.3-acre lot surrounded by nature. Designed with comfort and style in mind, this home features soaring vaulted ceilings and an open-concept layout flooded with natural light ideal for both everyday living and entertaining. Enjoy 3+2 spacious bedrooms, 3 full bathrooms, and a chef-inspired kitchen complete with stainless steel appliances, a large island, and plenty of prep space. The fully finished walk-out basement offers a massive great room perfect for family gatherings, movie nights, games, or the potential for an in-law suite. Take in stunning views from every window and embrace the peace and quiet of the countryside all while being just minutes from Barrie, Hwy 400, Hwy 27, and Hwy 90. A rare opportunity to own your own private retreat, don't miss out! (id:59911)
Century 21 B.j. Roth Realty Ltd.
9, 10 And 11 - 27 Roytec Road
Vaughan, Ontario
Extremely rare opportunity to own a recently renovated top to bottom 14,000 sf office space in the heart of East Woodbridge! This state-of-the-art property, professionally designed with high-end upgrades, spacious kitchen with a billiard table, gym, showers, designer furniture, temperature controlled server room, prayer room, heated floors and much more, consists of 3 adjacent units that must be sold together. All first floor windows and roof were recently replaced. Advanced security system and access control system. Amazing opportunity for an investor looking for a rare 5% CAP rate, as the seller would like to stay on as a tenant for up to 3 years. Must be seen! (id:59911)
RE/MAX Experts
1803 - 3600 Highway 7 Road
Vaughan, Ontario
Your Search For The Perfect Move-In Ready Condo With Unmatched Value Is Finally Over! Suite 1803 Nestled Within Vaughan's Beloved Centro Square Proves That Condo Living Doesnt Have To Come With Compromise! This Beautiful 1 Bedroom Condo Is The Complete Package For Several Great Reasons - Boasting A Truly Large & Accommodating Layout, This Unit Is Home To 600+ SqFt Of Bright & Open Living Space, 9ft Ceilings, Stunning Modern Kitchen With Full Sized Stainless Steel Appliances & The Perfect Den Space Ideal For Those Working From Home! The Rare Combination Of Size & Style That This Gorgeous Condo Offers Makes Entertaining or Unwinding Beyond Easy.. Get Ready To Host Inside The Large Living Room, Or Enjoy The Views From The Stunning Full Length Balcony Retreat! A Long List Of Amazing Building Amenities + Mall Shops, Restaurants, Medical & More Awaits At Your Doorstep! First Time Buyers, Downsizes & Investors Don't Miss This One! (id:59911)
Royal LePage Premium One Realty
9, 10 And 11 - 27 Roytec Road
Vaughan, Ontario
Extremely rare opportunity to own a recently renovated top to bottom 14, 000 sq ft office space in the heart of East Woodbridge! This state-of-the-art property, professionally designed with high-end upgrades, spacious kitchen with a billiard table, gym, showers, designer furniture, temperature controlled server room, prayer room, heated floors and much more, consists of 3adjacent units that must be sold together. All first floor windows and roof were recently replaced. Advanced security system and access control system. Amazing opportunity for an investor looking for a rare 5% CAP, as the seller would like to stay on as a tenant for up to3 years. Must be seen! (id:59911)
RE/MAX Experts
86 Stiver Drive
Newmarket, Ontario
This charming and spacious basement unit offers two cozy bedrooms, perfect for a small family or working professionals. The unit comes with a well-equipped kitchen, providing all the essentials for convenient cooking. Additionally, it features in-unit laundry with a washer and dryer, offering added comfort and convenience. The location is ideal, as it is very close to local convenience stores, grocery stores, and a nearby market. Additionally, the Upper Canada Mall is just a short drive away, providing plenty of shopping and dining options. Located in a quiet and friendly neighborhood, this rental is perfect for anyone looking for a comfortable, private living space in Newmarket. Also there is one parking space included in lease agreement on driveway. (id:59911)
Century 21 Heritage Group Ltd.
302 Buckingham Drive N
Newmarket, Ontario
FULLY RENOVATED AMAZING FAMILY ORIENTED NEIGHBORHOOD LOCATED IN THE HEART OF NEWMARKET , ALL APLAIENCE, ENGINEERED HARDWOOD THROUGH MAIN & 2ND & LIVING . CLOSE TO AMENETIES. BEST SCHOOL , MAJER SHOPPING PLAZA , UPPER CANADA , PUBLICK TRANSPORTATION . Tenant Pays 2/3 Utilities And Responsible For Lawn Care, Snow Removal &Garbage Maintenance (id:59911)
RE/MAX Hallmark York Group Realty Ltd.
46 Kenmore Road
Hamilton, Ontario
Nestled in the desirable Westdale neighborhood of Hamilton, this charming and well-maintained bungalow offers the perfect blend of comfort and convenience. Featuring modern upgrades, including a new washer and dryer, newer windows, and owned furnace and A/C, this bright home has been freshly painted and is move-in ready. Additional updates include a new roof and a recently sealed driveway. A city-permitted fifth bedroom has been recently added, providing extra space for families or rental potential. With a separate side entrance and a finished basement, this home presents an excellent income opportunity. Located in a quiet, family-friendly area with top-rated schools, it is just a short walk to Princess Point, scenic trails, Westdale Village shops and restaurants, and McMaster University. Offering easy access to Highway 403, the QEW, and public transportation, this home is ideal for families, professionals, and investors alike. Don’t miss out on this incredible opportunity—schedule your showing today! (id:59911)
RE/MAX Real Estate Centre Inc.
Upper - 450 Botsford Street
Newmarket, Ontario
3 Bedroom Apartment In Downtown Newmarket, Close To Shops/Restaurants, Walking Trails, And A Lot Of Great Amenities. Private Front Porch, And Use Of Rear Patio Area. No Onsite Parking. 2nd Floor Has Kitchen, 2-Pc Bath + 3 Bedrooms; Third Floor Has Living Room, Dining Area + 3-Pc Bathroom. (id:59911)
Coldwell Banker The Real Estate Centre
83 Lawrence D. Pridham Avenue
New Tecumseth, Ontario
Brand New 2880 SqFt. Never Lived Bright and Sunny 4 Bedroom Home with Clear View from Living Room Plus Master Room. Open Concept Great Room and Kitchen with Large Windows!!! This 4- bedroom and 4-washroom detached House is located in the Town of Alliston. Hardwood Flooring in the Living Room ,dining Room & Family room, 9-foot-high ceilings on the Main Floor, Creating A Spacious and Open Feel. Master Bedroom with An Ensuite Bathroom & 2 Huge Walk-In Closets, Total 4 Parking. Minutes to Walmart, minutes away from Honda Manufacturing Plant, 10 Mins to Hwy 400, 30 Minutes to Barrie, and 40 minutes to GTA!!! Nottawasaga Resort & Golf Club Community is nearby! Enjoy your beautiful living in ALLISTON, a quiet place!!! (id:59911)
Century 21 People's Choice Realty Inc.











