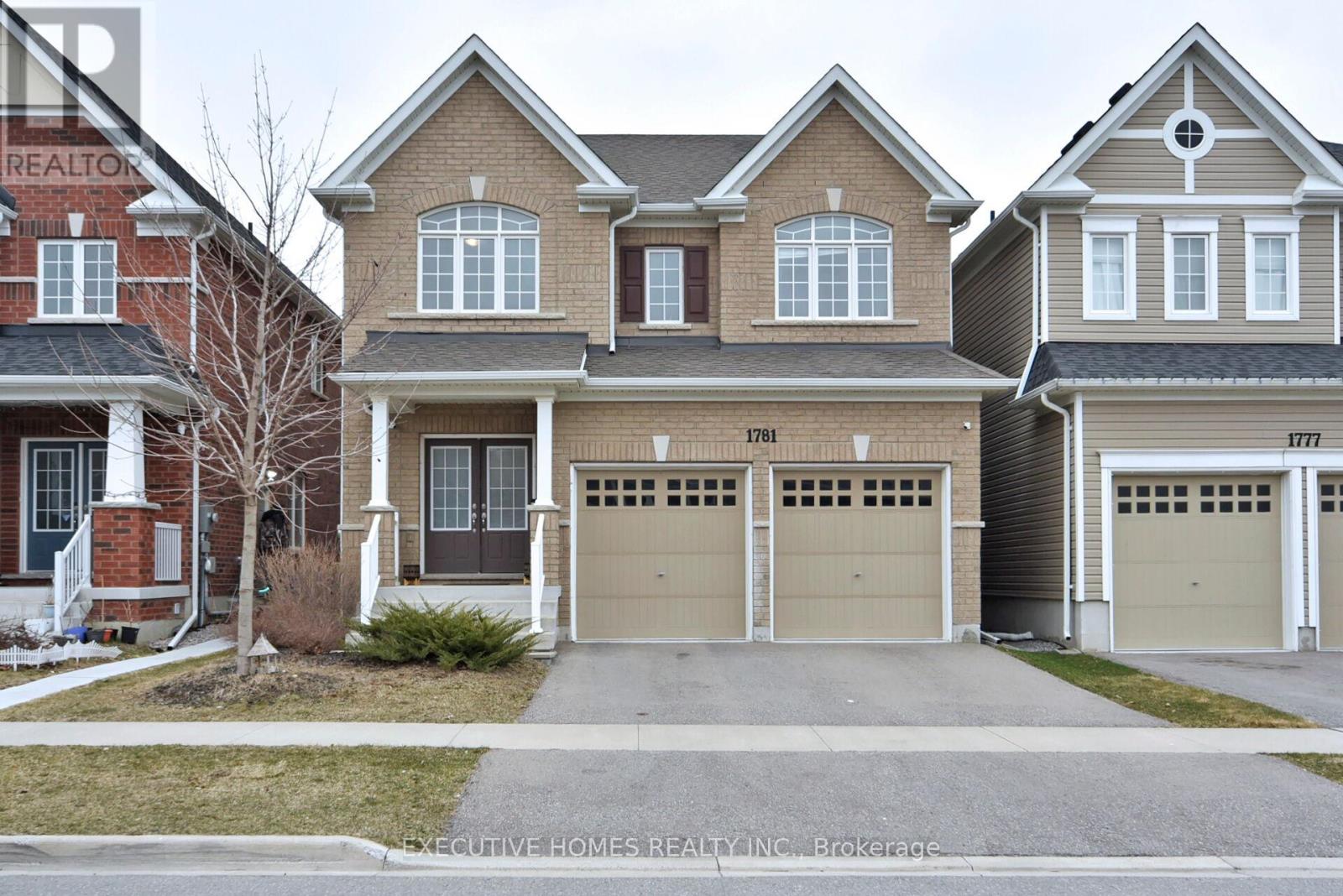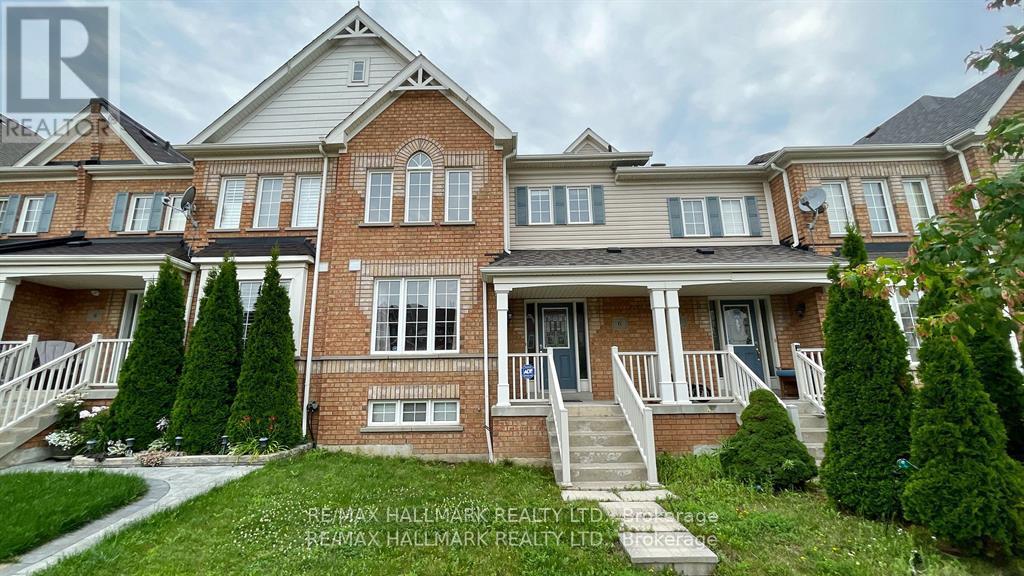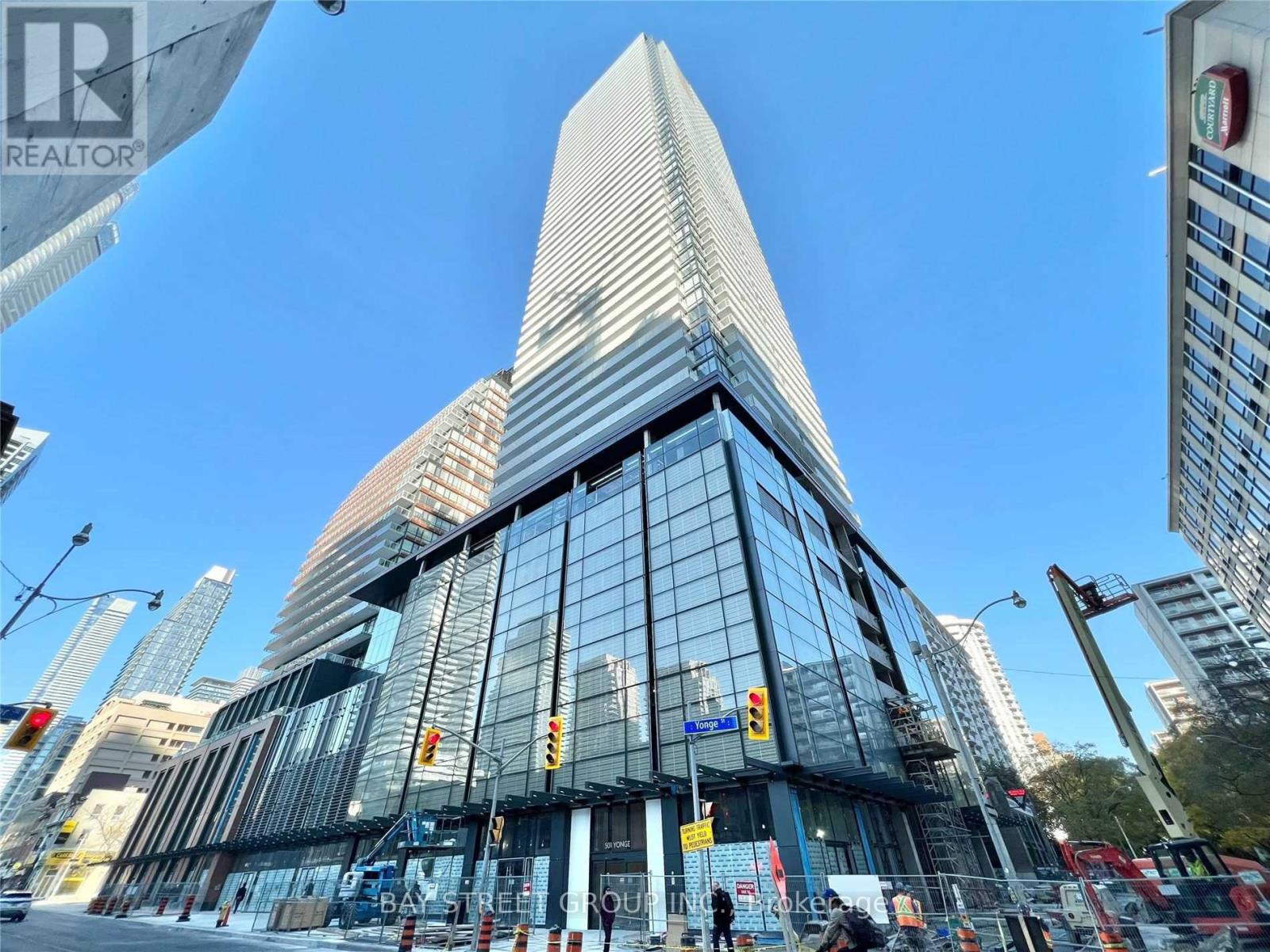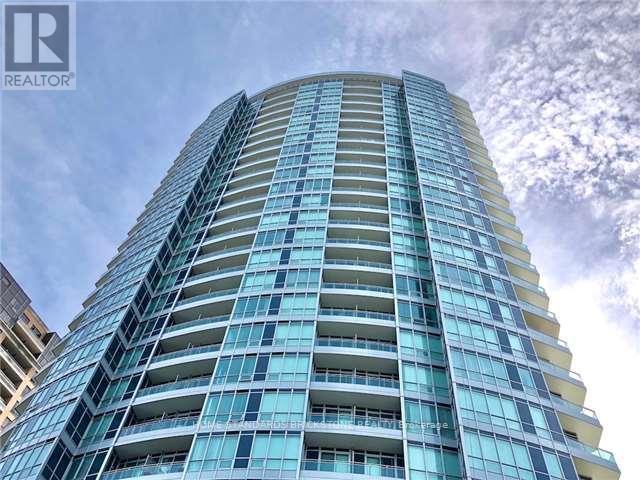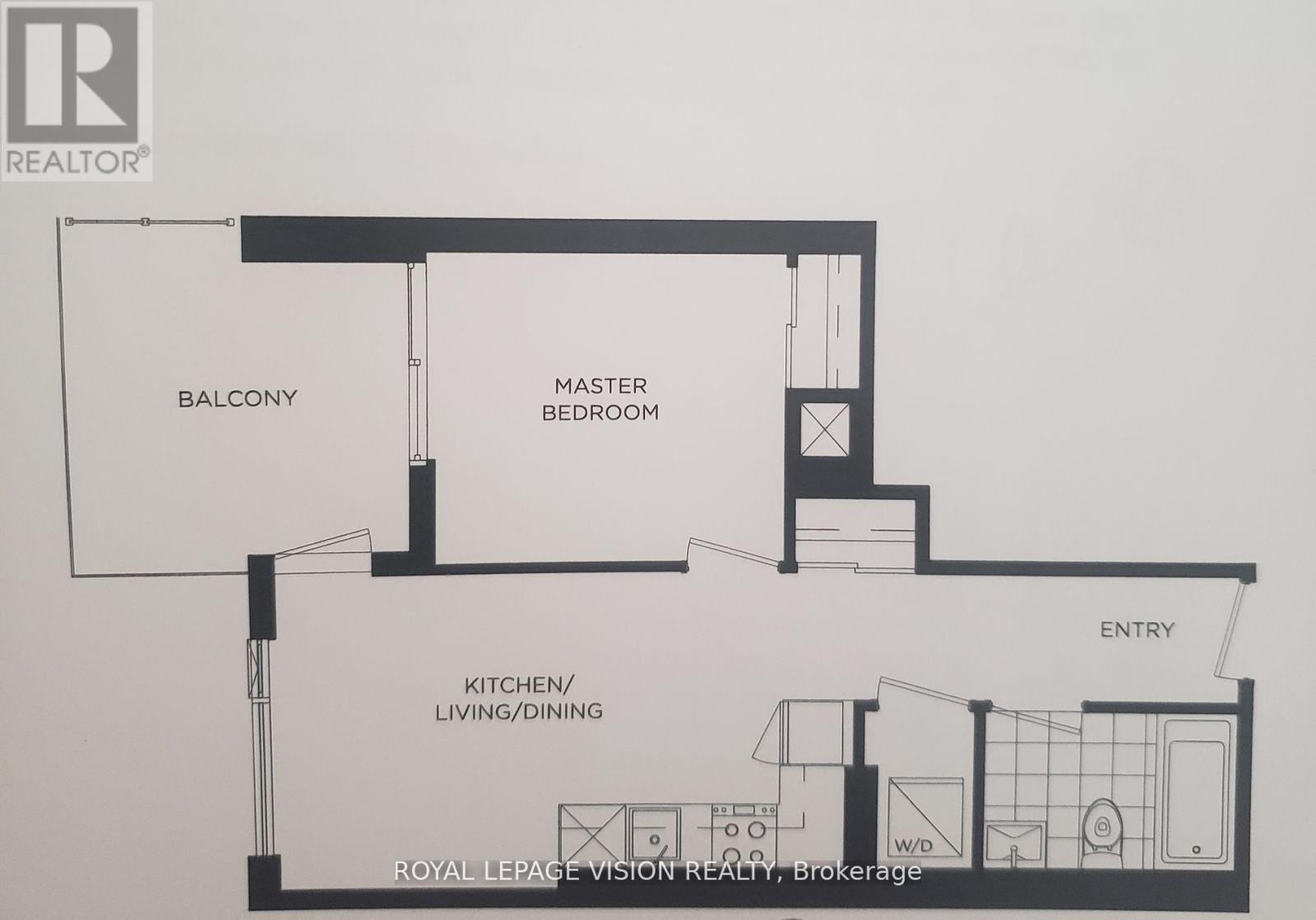1781 William Lott Drive
Oshawa, Ontario
Welcome to 1781 William Lott Drive, a stunning 4-bedroom, 3-bathroom detached home built by the renowned Tribute Homes. Built in 2018. Offering 2,418 sq ft of thoughtfully designed space, this executive residence sits in Oshawas highly sought-after Taunton community. From the moment you arrive, the grand double door entry and soaring open-to-above foyer set a tone of elegance and warmth. The functional open-concept layout is perfect for family living and entertaining, featuring a spacious family room with a cozy gas fireplace, a sunlit dining area, and a modern Kitchen with Brand New countertop , sink and faucet equipped with stainless steel appliances, a large island, upgraded pantry, and an inviting breakfast area overlooking the backyard. Upstairs, retreat to a luxurious primary suite complete with a 4-piece ensuite and walk-in closet, while three additional bedrooms offer comfort and versatility for family, guests, or a home office. Convenient upper-level laundry adds ease to daily routines. With a double car garage, private driveway, and parking for four vehicles, this home balances style with practicality. Located minutes from top-rated schools, parks, libraries, public transit, and shopping, this nearly-new home is ideal for families seeking space, community, and convenience. Central air, forced air gas heating, and premium finishes complete this incredible offering. Experience the perfect blend of modern living and timeless design1781 William Lott Drive is ready to welcome you home. Owned Tankless Hot Water heater. (id:59911)
Executive Homes Realty Inc.
6 Dollery Gate
Ajax, Ontario
Explore this very well-kept 3 Bed, 3 Bath freehold townhouse at 6 Dollery Gate in North Ajaxs family-friendly community. Bright and sunny with south-facing windows, this home floods with natural light. The open-concept layout features a cozy family room flowing into a modern kitchen with quartz countertops perfect for family breakfasts or quiet dinners. Upstairs, three spacious bedrooms include a primary suite with large windows, a 4-pc ensuite washroom, and a walk-in closet, your ideal retreat. Indoor garage access makes life easy. Steps from top Catholic and public schools, you can wave your kids off from the doorstep. Walk to parks, a community centre, gym, shopping, and Hwy 401everything young families or professionals need is nearby. Move into a bright, welcoming home in a vibrant neighbourhood! (id:59911)
RE/MAX Hallmark Realty Ltd.
760 Concession Street
Hamilton, Ontario
CAN BE COVERTED INTO OTHER Food Concept. Pizza Store in Hamilton, ON is For Sale. Located at the intersection of Concession St/Upper Sherman Ave. Surrounded by Fully Residential Neighborhood, Close to Schools, Minutes from Major Big Box Stores and more. Rent: $3165/m incl TMI, HST & Water, Lease Term: Existing 5 + 3, Store Area: Approx. 1300sqft, Seating: 12 Indoor, Patio has 18 Seating Capacity. (id:59911)
Homelife Miracle Realty Ltd
2709 - 501 Yonge Street
Toronto, Ontario
Luxury Teahouse Condo, Located In Downtown Core Area, Bright Prestigious 2 Bed 2Bath+ StudyCorner Unit With Unobstructed South East View, 9Ft Ceiling,Modern Kitchen,S/S Appliances,TwoW/O Balconies In Each Sides, Interior Area Over 800 Sqft, One Locker Included. Walk Score99/100,Steps To Subway Station,Uoft, Ryerson University, Shops, Restaurants, Groceries, Banks.Great Amenities. One Locker B-68 Included. Tenant pays Hydro and Tenant Insurance (id:59911)
Bay Street Group Inc.
506 - 60 Byng Avenue
Toronto, Ontario
Rent $2,300/Mth "All Inclusive!"1 Bed+1 Wash (W/1 Prkg & Lckr)+ All Utilities !!!. North York's 5 Star Condo, Visitor Prkg, Lux.Party Rm W/Piano, Dance Flr, Karaoke, Ping-Pong Table, Guest Ste, Library, Indoor Pools, And Media Rm. 24Hr Concierge Sys, Granite Countertops,9' Ceilings Thru-Out, Open Concept Kit, And Balcony. Walk To Finch Sunway Station And Go Bus Station, Quick Drive To 401/Dvp, Quick Walk To 24 Hr Metro Grocery Store. (id:59911)
Home Standards Brickstone Realty
833 - 500 Wilson Avenue
Toronto, Ontario
Welcome to this brand-new 8th-floor unit, offering a bright and elevated perspective, including an unobstructed view. Perfectly located just a short walk to Wilson Subway Station and minutes from Highway 401, convenience is truly unmatched. Spanning 501 sqft, this thoughtfully designed 1-bedroom + den and 2-bath unit provides ample space for comfortable living. Residents can enjoy an array of exceptional amenities, including stylish lounge areas, BBQ spaces, dedicated work zones, a childrens play area, and both indoor and outdoor fitness facilities. Parking is available for rent of $200/month. (id:59911)
Property.ca Inc.
419 - 50 O'neill Road
Toronto, Ontario
Professionally painted and cleaned, sunny west facing Clark model 487 sq ft per builders floorplan plus huge balcony with 2 walk outs, courtyard views, all wood/ceramic floors no carpet, modern kitchen with integrated appliances, 9 feet ceilings. Modern building amenities, steps to restaurants, bars, VIP cinemas, Metro Grocery and all that the outdoor retail Shops at Don Mills has to offer. (id:59911)
Royal LePage Vision Realty
207 - 58 Orchard View Boulevard
Toronto, Ontario
Welcome to Yonge & Eg! Lovely Open Concept 2 bedroom + den and 2 full bathroom suite at Neon Condos. Steps To The Subway, Library, Shops, And Restaurants. Modern Kitchen with full-size stainless steel appliances including a french door fridge, 30-inch stove with an easy-clean cooktop, quartz countertops and an island with a built-in microwave and a breakfast bar. Excellent building amenities: 24-hour concierge, Party Lounge, Theatre Room, Gym With a Yoga Studio, Guest Suites & Rooftop Terrace With Bbqs And Lounging/Dining Area. Visitor's Parking. This unit comes with 1 parking spot and 1 locker. (id:59911)
Century 21 Leading Edge Realty Inc.
60 Bards Walkway
Toronto, Ontario
Welcome to 60 Bards Walkway a rare opportunity to own a beautifully maintained, end-unit townhouse in one of the city's most exclusive and sought-after communities. This spacious, move-in ready residence offers over three storeys of thoughtfully designed living space, featuring three generously sized bedrooms and three washrooms. Enjoy the privacy of a fully fenced, tree-lined backyard with a walk-out patio perfect for relaxing or entertaining. Inside, you'll find two cozy living areas, each with its own fireplace, grey-toned laminate flooring throughout, and built-in speakers for a modern touch. The custom breakfast area includes clever hidden storage, and the lower level offers a versatile space that can be used as a wine cellar or for bike storage. As an end unit, this home provides added natural light and privacy. It also comes with two parking spaces (one in the garage, one on the driveway), and ample visitor parking nearby. Located in a prime, ultra-connected neighborhood, you're just minutes from Highway 401, DVP/404, Sheppard subway station, Oriole GO Station, Fairview Mall (with Tesla Superchargers), downtown Toronto, Markham, and Pearson Airport. Despite being in the heart of it all, the community remains a peaceful retreat, complete with a private outdoor pool and beautifully maintained grounds. This is more than just a home its a lifestyle. Dont miss your chance to be part of this exceptional community. (id:59911)
RE/MAX Hallmark Realty Ltd.
401 - 58 Orchard View Boulevard
Toronto, Ontario
Neon Condos at Yonge and Eglinton tucked away at the corner of Orchard View and Duplex. Spacious one bedroom with den along with parking and locker. Enjoy the sunsets with unobstructed west view, floor to ceiling windows with clear view overlooking residential homes. Kitchen with centre island, stainless steel appliances. New flooring. 24 hour concierge, roof top terrace, gym, guest suites, party lounge, theatre, visitor parking and more. Walk to everything in the neighbourhood including subway, restaurants, shops and just about anything else that you could need! **EXTRAS** Parking and locker owned. Clear west facing view. New flooring installed. Unit is vacant. **Most photos are virtually staged and show several furnishing options.** (id:59911)
Forest Hill Real Estate Inc.
106 - 1901 Bayview Avenue
Toronto, Ontario
Charming 1 Bed, 1 Bath suite, with over 600 sq ft, has so much to offer. Large sun-filled Living Area, room for an office nook, w/o to the private balcony. Separate Dining Area, attached to the roomy Kitchen, perfect for entertaining. Very spacious Primary Bedroom, large window and double closet. Lots of storage space in the condo and a separate Locker. This boutique 4 storey building is the perfect Mid-Toronto location. Step to Sunnybrook Park and Trails, Great Schools, Neighbourhood Amenities, with Whole Foods across the street. A lovely community of owners in this building. (id:59911)
Royal LePage Signature Realty
207 - 36 Forest Manor Road
Toronto, Ontario
Experience modern living at 36 Forest Manor Rd #207 a bright and spacious 1+den, 2-bath condo, one parking, with approx. 10' ceilings, floor-to-ceiling windows, sleek laminate flooring, and modern finishes throughout. The enclosed den is perfect as a second bedroom or home office, and the showstopper is the oversized west-facing terrace with unobstructed sunset views. Includes electronic blinds for added comfort and style. Enjoy resort-style amenities: 24-hour concierge, indoor pool, sauna, hot tub, fitness & yoga rooms, theatre, games room, party room, guest suite, BBQ area, dog spa, and restaurants right downstairs. Direct indoor access to FreshCo, and just steps to Don Mills subway, Fairview Mall, schools, parks, hospital, and Hwys 401/404. Style, comfort, and convenience all in one place (id:59911)
Exp Realty
