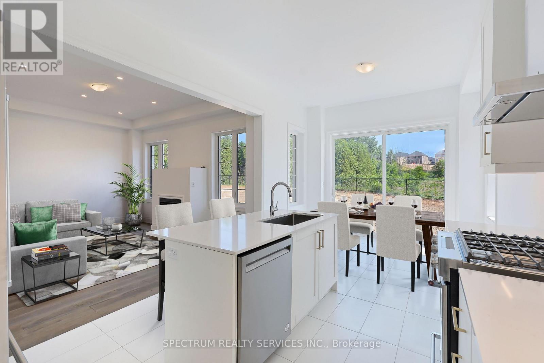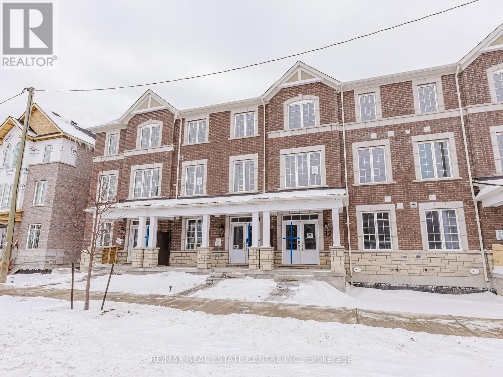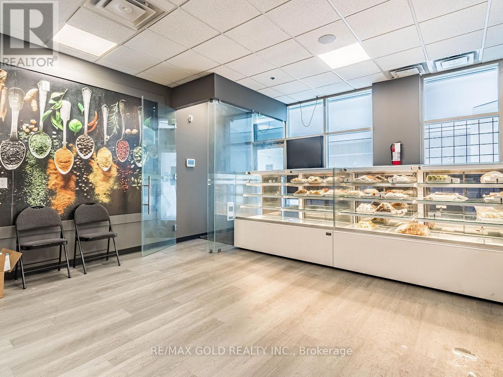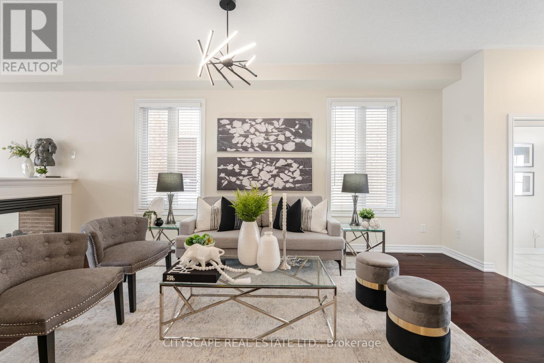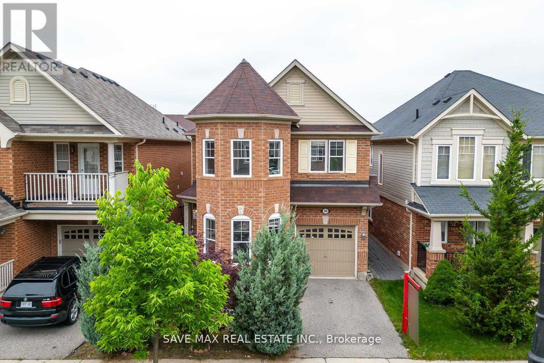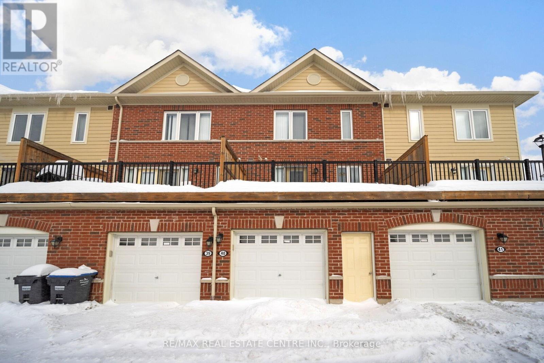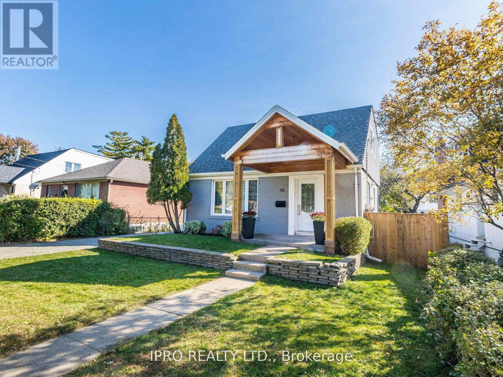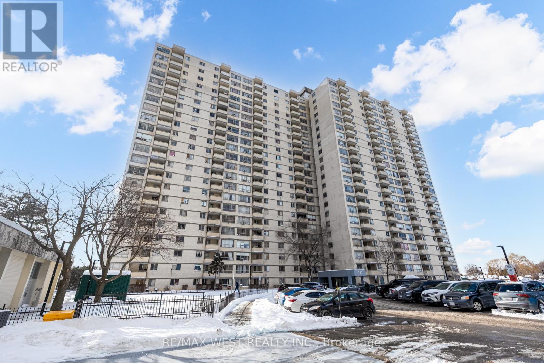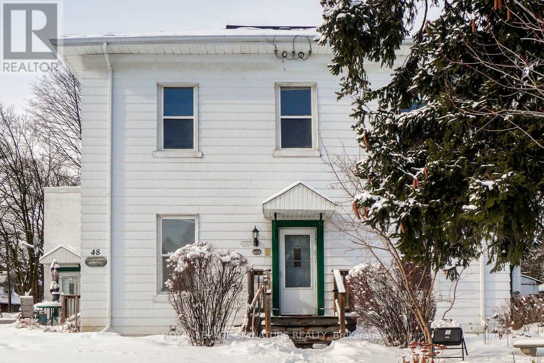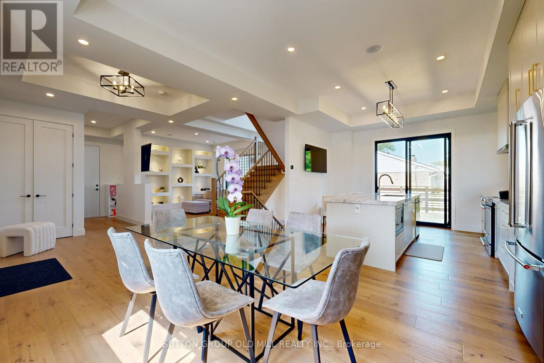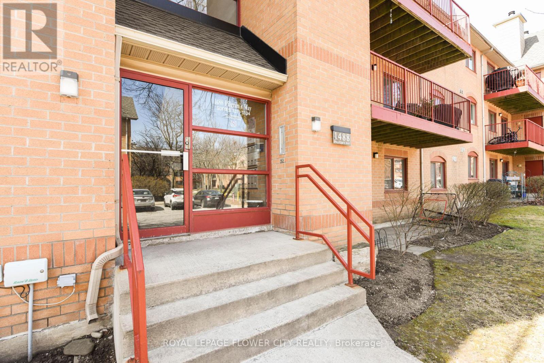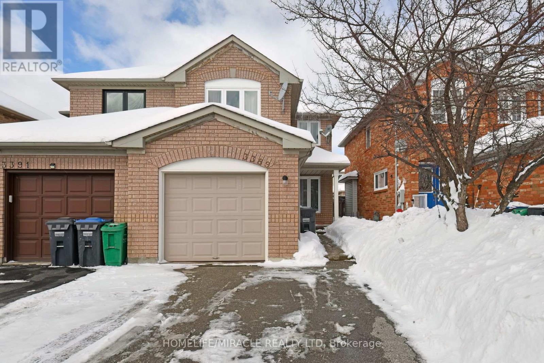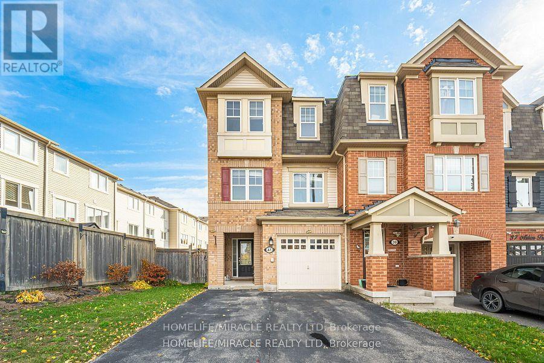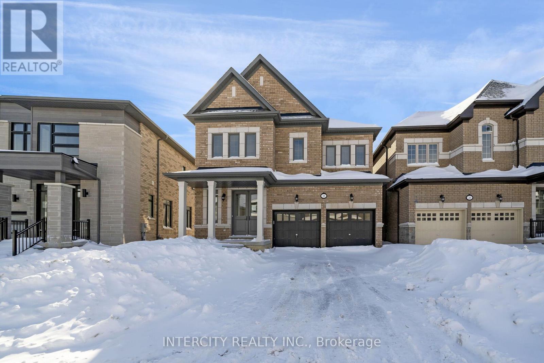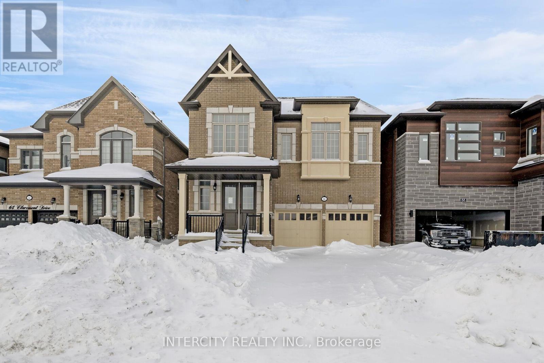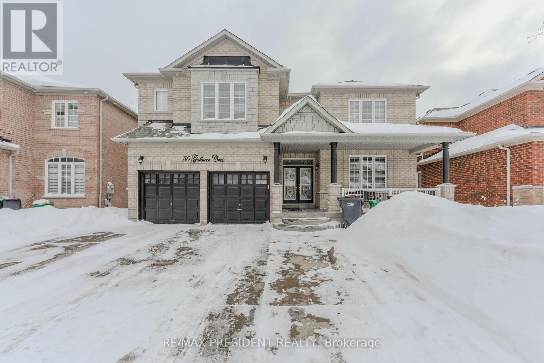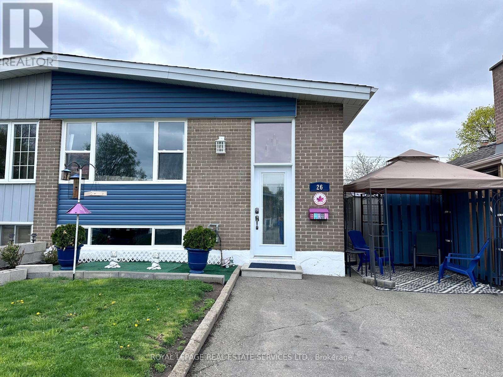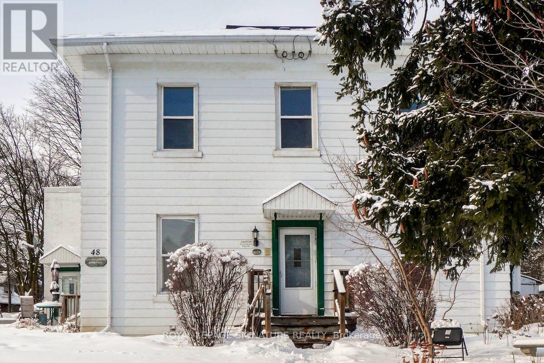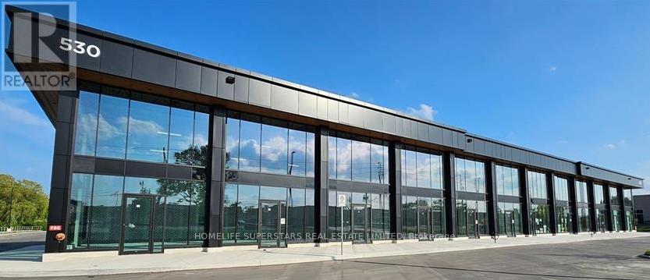16 - 250 Lagerfeld Drive
Brampton, Ontario
Located at the top right corner, this 3-year-old stacked townhouse has many windows for natural lights to come in. Approximately 1300 sq.ft. Oak stairs. Hardwood flooring on the main floor and the upper floor. No carpets. 2 spacious bedrooms and 2.5 bathrooms. Walk-in closet in primary bedroom. Big centre island & granite countertops in the kitchen. Convenient balcony next to dining/living room. 1 surface parking owned. The $190/month maintenance fee includes hi-speed internet. A few minutes of walking distance to GO station. Close to bus stops, schools, parks, stores, banks, etc. *For Additional Property Details Click The Brochure Icon Below* (id:54662)
Ici Source Real Asset Services Inc.
19 Swamp Sparrow Court
Caledon, Ontario
Welcome to The DARBAR where sophistication meets modern luxury. This brand-new 4-bedroom masterpiece, spanning nearly 3,500 sq ft, is set on an impressive pie-shaped lot that exudes charm and elegance. The striking brick and stone facade, complemented by a French-inspired Mansard roof, sets a graceful tone for the meticulously crafted interiors. Step inside to discover a culinary haven in the timeless eat-in kitchen, featuring a walk-through servery and a spacious walk-in pantry that flows seamlessly into a chic dining area. ~ The open-concept design invites you to experience the spacious formal living room, a cozy family room with a gas fireplace, and a versatile main-floor denperfect for work, relaxation, or creative endeavors. ~ Upstairs, retreat to your sanctuary in the luxurious primary bedroom, complete with his-and-her walk-in closets and a spa-like 5-piece ensuite that promises tranquility. Each bedroom features its own ensuite bath, offering privacy and comfort. A dedicated second-floor laundry room with built-in vanity adds an extra layer of convenience. The home is bathed in natural light thanks to oversized windows that create an inviting, warm ambiance throughout. ~ With an unfinished basement awaiting your personal touch, The DARBAR provides the perfect canvas for your vision to come to life. ~ Nestled in the picturesque community of Caledon East, surrounded by lush farmland, conservation areas, and premier amenities like the Caledon Ski Club and Caledon Golf Club, this residence offers the ideal blend of serenity and accessibility. Just 20 minutes from Orangeville, Bolton, and local schools, it's the perfect place to build your family's future. (id:54662)
Spectrum Realty Services Inc.
58 Magdalene Crescent
Brampton, Ontario
Stunning owner-occupied, well-cared-for townhouse in move-in condition, featuring an excellent layout with a spacious living room, formal dining area, and a large kitchen with ample storage and natural light. Enjoy unobstructed views with no house behind, plus a large front terrace for outdoor relaxation. The main level office with a large window offers a perfect workspace. This home boasts no carpet throughout, wide stairs, high ceilings at the entrance, and plenty of natural light. Fresh paint on the main level adds a modern touch. The master bedroom includes an ensuite and a custom walk-in closet organizer. Parking is a breeze with a 2-car parking setup, including an extra-wide garage. Ideally located in a quiet and friendly neighborhood, just steps to the bus stop, and near HW 410, parks, Heart lake Conservation, a golf club, Trinity Mall, and top schools. A perfect blend of comfort, style, and convenience don't miss out! (id:54662)
RE/MAX Real Estate Centre Inc.
34 Bellasera Way
Caledon, Ontario
Brand New, Move-In Ready 4-Bedroom, 4-Washroom Freehold Townhome with No Maintenance Fees! This stunning home features a rare main-level bedroom with a full washroom - perfect for seniors, a guest suite, or a mortgage-helper rental. Primary Bedroom with ensuite , quartz counter on washroom vanity. Enjoy the convenience of a double garage with direct entry, a spacious balcony, and a carpet-free interior with elegant oak stairs. Tankless Heater under ownership (No monthly rental cost), The large kitchen with quartz counter top, stainless steel appliances and flooded with natural light. Located in a quiet, family-friendly neighborhood with easy access to Mount Pleasant GO Station. Dont miss this incredible opportunity! (id:54662)
RE/MAX Real Estate Centre Inc.
59 Vanguard Drive
Toronto, Ontario
Situated in Prime Central Etobicoke on a quiet cul-de-sac in established neighborhood, close to West Deane Park with miles of trails & bike paths. This family home has loads to offer! Multi-level, 4 spacious bedrooms, 2 full baths, renovated kitchens, new quartz countertops & double under-mounted SS sinks in spacious bright kitchen, additional storage in roomy crawl space, main floor den with w/out to private landscaped perennial yard. The perfect start, with income potential or shared accommodation. One bus to Kipling Subway, easy access to 427, 401, and Pearson Airport. Great opportunity, don't miss it! (id:54662)
RE/MAX Professionals Inc.
4307 Longmoor Drive
Burlington, Ontario
Welcome to this beautifully renovated and move in ready 3+1 bedroom, 2 bathroom home with 2-car garage in highly sought-after South Burlington. Located in a wonderful family friendly community, known for its great schools, parks, walking trails, easy access to shopping, dining, public & Go transit as well as highways for commuters. This professionally renovated home offers modern elegance and exceptional quality throughout. The bright and spacious main level features a generous living room with a large picture window and a formal dining area with patio door access to a private deck & backyard. Gorgeous fully renovated kitchen with quartz countertops, tile backsplash and stainless steel appliances. Three generous sized bedrooms and an updated main bathroom with dual vanities complete the level. Lower level adds fabulous additional living space, including a large recreation room with above-grade windows, a versatile extra room that can serve as a bedroom, home office, games room or hobby space. There is also a separate, great sized laundry, utility, and storage area. A few other bonuses include the entrance to garage from lower level, as well as the walk-up to the backyard where you will find the in-ground pool complete with newer liner and filter (2024) Pool was professionally closed fall 2024. Extensive renovations, include but not limited to kitchen, bathrooms, upgraded plumbing & electrical, flooring, stairs, railings, interior doors, custom millwork, modern lighting, and more. House is completely turn key! All you have to do is move in & enjoy!! (id:54662)
RE/MAX Escarpment Realty Inc.
Lower - 320 Leiterman Drive
Milton, Ontario
This Renovated Basement Apartment Is The Perfect Place To Call Home! Featuring An Open Concept Kitchen & Living Room, 2 Large Bedrooms & A Modern 3PC Bathroom. Kitchen Includes A Full Size Fridge, Stove, & An Additional Cooktop. The Unit Comes Partially Furnished With A Couch, Coffee Table & Tv Stand. Includes Private Stacked Washer& Dryer For Easy Laundry. 1 Parking Spot Included. Perfectly Located Steps To All Major Retailers & Transit. (id:54662)
Sutton Group Quantum Realty Inc.
47 Donald Stewart Road
Brampton, Ontario
Best Elevation D (1930 sq ft) in its class - Townwood Homes Built. Discover this stunning detached home with a 1.5 car oversize garage, offering 4 spacious bedrooms and 3 modern washrooms. Nestled in the sought-after Northwest Brampton neighborhood, this property exudes elegance with its all-brick and stone exterior and a welcoming double-door entry. Sun-filled interiors boast 9 ft ceilings, rich hardwood floors on the main level, and a beautifully upgraded kitchen featuring sleek quartz countertops, and ample storage. The master bedroom is a true retreat, complete with a luxurious 5-piece ensuite. Conveniently located close to all major amenities: library, park, public transit, recreation center, and schools. A perfect blend of style, comfort, and convenience awaits you in this exceptional home! (id:54662)
Gate Gold Realty
15 - 1332 Khalsa Drive
Mississauga, Ontario
Great Location, close to Airport, Major Highways 401,410,407,427 & 403 in a high traffics area. The unit has 2500 sq ft area on the main floor including a mezzanine floor of approx. 625 Sq ft currently being used as display and distribution of Indian Culinary delights. There is a washroom too for the convenience at the main level. The unit also comes with a grade level drive in door at the back for convenience. Currently being used as industrial kitchen complete with 2 Walk In Coolers (20ft X 10 ft and 7ft X 10ft) and 1 Walk In Freezer ( 7Ft X 10ft)Kitchen Hood Canopy of 36ft. Stainless steel sink, shelves, stoves and storage. Great for the current use or for many other uses. (id:54662)
RE/MAX Gold Realty Inc.
15 Macdonell Avenue E
Toronto, Ontario
Welcome to 15 Macdonell Ave, located in the highly sought-after Roncesvalles area of Toronto. This exceptional property presents a unique opportunity for both families and investors. The property features four well-appointed apartments, each equipped with a kitchen and a bathroom, ensuring comfortable living for all residents. The basement includes two additional three-piece bathrooms, enhancing the functionality of the space. With multiple entrances to the home, accessibility is a key advantage. One of the standout features of this property is its expansive lot, which offers six or more parking spots an exceedingly rare find in the Toronto area .Recent updates have been made to most of the bathrooms, including those in the basement, kitchen on the main level and basement, which now feature newer appliances. The property is conveniently located within walking distance to public transit, and is just minutes away from Lake Ontario, St. Joseph's Hospital, grocery stores, and a variety of other amenities. Additional features of this property include ample storage space, hardwood floors, wood parquet flooring, and ceramic tiles. The roof was updated in approximately 2020, and the exterior boasts a fenced yard, concrete driveway, shed, and a detached garage. With a generous total living area of 2,652 sq. ft. above ground, plus an additional 1,000 sq. ft. in the basement, this property is well-equipped to meet a variety of needs. Dont miss the opportunity to make this remarkable property your own (id:54662)
Ipro Realty Ltd.
419 - 556 Marlee Avenue
Toronto, Ontario
Fantastic location, close to everything! This brand-new 1 bedroom + den condo offers 2 full bathrooms and over 700 sq. ft. of modern living space. The open-concept living and dining area is perfect for entertaining, while the spacious primary bedroom provides comfort and privacy. The largeden is versatile ideal as a home office, second bedroom, or guest space. Enjoy the added convenience of a 24-hour concierge. Don't miss the chance to be the first to call this unit home (id:54662)
RE/MAX Millennium Real Estate
3 Jill Crescent
Brampton, Ontario
Stunning 4-Bedroom Family Home with Elegant Upgrades! This home combines timeless elegance with modern luxury in one of the most sought-after and friendly neighbourhoods, minutes from Professors Lake, walking trails and parks. The open Foyer welcomes you from the moment you enter, leading into the refined living and dining areas - perfect for intimate gatherings or larger celebrations. The eat-in kitchen is perfect for everyday meals, featuring ample counter space and elegant, high-end finishes. Adjacent is the inviting family room, complete with a wood-burning fireplace, which exudes warmth and sophistication with a walk-out to the meticulously landscaped patio, ideal for outdoor entertaining or peaceful relaxation. The spacious master suite serves as a true retreat, offering a luxurious ensuite with a large frameless shower, double vanity sinks, and a walk-in closet with custom organizers, providing both style and practicality. Main floor laundry adds convenience, with direct access to the garage and a side entrance. The updated bathrooms throughout the home feature sophisticated finishes. The professionally landscaped front and back yards offer a tranquil outdoor space, while the full basement presents endless possibilities for expansion or storage. The garage features sleek epoxy flooring, elevating the home's polished look. Ideally located in a desirable community, this home offers the perfect blend of comfort, convenience and elegance, with easy access to top-rated schools, parks, shopping and restaurants. Don't miss your opportunity to call this exceptional home your own and schedule your private viewing today! (id:54662)
Exp Realty
5598 Fudge Terrace
Mississauga, Ontario
On entry, you'll feel "I'M HOME" in this stunning, meticulously-maintained, sun-filled, spacious home with clear sight lines to the backyard. It features a deep lot (110ft.),large foyer, an open-concept main floor with 9-ft.ceilings, garage entry and a two-sided fireplace that adds to the warmth of this space. The kitchen is a chef's dream with dark, tall cabinetry and natural stone countertops. Upstairs, wind down to restful nights in your huge primary suite, complete with two walk-in closets. The two secondary bedrooms are generously sized. The bright, professionally finished, expansive basement is a true gem, offering a fantastic rec room perfect for family movie nights, entertaining, an extra bedroom and more. The basement is outfitted with a bedroom-sized cold cellar, storage, a full 3-pce bathroom and laundry area. Mins to the new Mattamy Sports Park, Hospital, Erin Mills TC, top-rated schools, community centres, restaurants, parks, banks, Hwys 403,401,407 and so much more. **EXTRAS** Stainless Steel Stove, Refrigerator (with waterline), Built-In Dishwasher, Range Hood, Reverse Osmosis Kitchen Filtration System, White Washer/Dryer Combination Unit, Electrical Light Fixtures, Window Coverings (id:54662)
Cityscape Real Estate Ltd.
1122 - 20 Laidlaw Street
Toronto, Ontario
Open concept Townhome with over 1,100 Sq. Ft. of living space and 170 Sq. Ft. private rooftop terrace! This 3 storey executive unit has two large bedrooms, two bathrooms and a spacious den that creates the perfect "work from home" environment. The sun-filled open concept main level is the perfect place to entertain guests or unwind with the family and features a kitchen w/ breakfast bar, engineered hardwood floors and a fireplace. The second level is where you will find the two spacious bedrooms w/ large closets, full bathroom and a den/office space to die for! The third level is home to the laundry room and your 170 Sq. Ft. private rooftop terrace, which is truly a "private oasis" in the city. Complete with an owned parking space and locker, there's not much more you can ask for here! Conveniently located within walking distance to grocery stores, public transit, shops & restaurants. This is a unit you don't want to miss out on! (id:54662)
Royal LePage State Realty
36 Bevington Road
Brampton, Ontario
Welcome to this well kept, Spacious, 4 Bedroom Fully Detached House at walking distance to Go Station. Main floor offers Separate Living, Dining and Family Room. Hardwood floors and Oak Stair case, Quartz countertop and S/S Appliances. Spacious Master Bedroom with Full Ensuite and Walk in Closet. Separate entrance from the garage. No carpet in the entire house. (id:54662)
Save Max Real Estate Inc.
40 - 250 Sunny Meadow Boulevard
Brampton, Ontario
Great Location! This Beautiful And Spacious 2-bedroom, 2-full-bathroom Stacked Townhome Is Located On The Second Floor And Features An Attached Garage. The Open-concept Layout Includes A Bright Living And Dining Area, As Well As A Kitchen. Enjoy A Huge Walk-out Terrace With Double Door Entry From The Living Room, Which Is Both Rare And Unique. Laundry Is Conveniently Located On The Second Floor, And There Is A Separate Entrance To The House Through The Garage. This Family-friendly Neighborhood Is Within Walking Distance To Grocery Stores, A Library, Banks, Fast Food Restaurants, Public Transit, And Schools. It Is Also Close To The Hospital, Malls, And Provides Easy Access To Highway 410. (id:54662)
RE/MAX Real Estate Centre Inc.
93 Gair Drive
Toronto, Ontario
Fully Renovated Home in the Desirable Alderwood area in South Etobicoke. A Very Attractive and cozy Open Concept Home with a New Kitchen, Samsung Stainless Steels Appliances, Gas Stove, and Hardwood Floors Throughout. This House has been Newly Reframed and Insulated, with New Siding, Roof and Windows, as well as a 2nd Floor Addition.All work has been Professionally Done with Permits. Newly Finished Basement with Walk Out. Walking Distance to Local Shopping, Sherway Gardens Shopping Mall, Schools, Parks and close to a Trail by the River. Minutes to Hwy 427/QEW,TTC, and the Long Branch GO Train for Easy Commuting. This House is Move-In ready in the Great Alderwood Neighbourhood! (id:54662)
Ipro Realty Ltd.
31 Marlington Crescent
Toronto, Ontario
\\\\\\ Spectacular immaculate semi-bungalow \\\\\\ 3 bedrooms plus gorgeous-stunning renovated (2014) basement with amazing custom 2nd Kitchen with large island, pullout drawers, pullout pantry shelves \\\\\\ Enormous long driveway leading to garage \\\\\\ Beautiful rec room with fireplace \\\\\\ Located on a quiet crescent in the prime North York pocket of Toronto \\\\\\ It is close to Sheridan Mall, Humber River Hospital, Yorkdale Mall and York University \\\\\\ Walk to nearby shops & restaurants \\\\\\ Downsview Dell Park, Chalkfarm Park and Oakdale Golf Club are in the area \\\\\" (id:54662)
Royal LePage Maximum Realty
209 - 340 Dixon Road
Toronto, Ontario
Super Clean & Spacious Condo !!! Offering nearly 1,000 sq. ft. of timeless elegance with the potential for future modern upgrades and personal touches. The open-concept living area is bright and inviting, creating a warm and homey atmosphere. A large, private balcony extends your living space year-round, providing a perfect retreat. Lower floor- no need to wait for the elevator!This unit features two generously sized bedrooms, each with its own closet and window for added comfort and privacy**The modern bathroom includes a stylish vanity and spa-like shower heads, offering modern touch**The cozy kitchen combines functionality and flexibility, providing ample storage for pantry essentials and the ideal space to bring your culinary ideas to life. A separate laundry room adds extra convenience and customization options .Great Investment ( positive cashflow possible) as property taxes costing less than a cup of coffee a day and an almost all-inclusive condo fee covering access to amenities and 24-hour security - this home offers incredible value. It also includes one underground parking spot for added convenience .Located in a prime area! This condo is easily accessible to public transit, Toronto Pearson Airport, schools, shopping, and major highways, including the 401, 407, and 427.Seeing is believing schedule a viewing today! (id:54662)
RE/MAX West Realty Inc.
40 Arborglen Drive
Halton Hills, Ontario
Picture perfect setting! Gorgeous executive home on premium ravine lot in small exclusive enclave it doesn't get much better than this! Wait it does! Say goodbye to hydro bills! This home comes with solar panels on the roof, offering energy independence. A great way to reduce your carbon footprint & save on utilities. Fabulous curb appeal, a gorgeous stone & stucco exterior & an impressive portico set the stage for this space & gracious, freshly painted, 5-bdrm home that's move in ready! A stone walk & welcoming foyer invite you into this home where you will be enamored by the vastness of the principal rooms, ceiling height, soaring windows & exceptional layout. The main level offers an entertainment sized dining room, butler panty, chef-approved kitchen, family room, 5th bedroom/office, laundry & powder room. The O/C kitchen/family room, the heart of the home, are located at the back to take advantage of the breathtaking views. The kitchen features freshly painted cabinetry, granite counter, breakfast bar, gas stove, large pantry & W/O to deck & pergola. The family enjoys large windows & a gas f/p. The butler pantry located between the kitchen & dining room provides additional work space & a second large pantry! The main floor bedroom/office with B/I cabinet, laundry & 2-pc bathroom complete the level. The upper level enjoys new broadloom throughout (2025), 4 spacious bedrooms, the primary w/his & her closets (one a W/I) & 5pc ensuite w/jet tub & separate shower complete w/shower system. Three additional bedrooms all enjoy ample closet space & share the main 4-pc. The lower level adds to the living space w/a rec room featuring 3 large A/G windows, exercise room, work shop, 2-pc, mudroom with B/I shelving, hooks & cubbies perfect for all your gear & access to the garage. Plenty of storage/utility space complete the level. Great location. Close to downtown shops, restaurants, library, parks, schools, amazing trails & more! (id:54662)
Your Home Today Realty Inc.
205 - 42 Mill Street
Halton Hills, Ontario
Introducing a one-of-a-kind luxury condo in the heart of charming Olde Georgetown! This 1,201 sq. ft. boutique residence redefines sophistication, boasting soaring 9.6 ft. ceilings, premium finishes, and a spacious 120 sq. ft. outdoor terrace artfully crafted by designer Thomas Pierce. Enjoy the perfect blend of tranquility and convenience, with the GO station just a stroll away and Toronto accessible in 45 minutes by car. Walk to local restaurants, pubs, shops, parks, art galleries, and top schools all within minutes of your new home. This exclusive unit comes with one parking space and a locker, both offered at low monthly maintenance fees. A short 15-minute drive takes you to Toronto Premium Outlets for high-end shopping. The condo features built-in appliances, including a fridge, Bosch oven, microwave, and dishwasher. A separate laundry room includes a full-size washer, dryer, and a sink with a quartz countertop for added functionality. Virtually staged for you to envision your perfect lifestyle. (id:54662)
Keller Williams Edge Realty
148 - 50 Carnation Avenue
Toronto, Ontario
Modern Elegance Meets Comfort In This Stunning 2-Storey Brick Townhouse, Situated On A Quiet Tree-Lined Street Directly Overlooking The Park. Step Inside To Refined Living In This Beautifully Updated Home, Offering Smart Home Technology Blended With Inviting Warmth. This Home Is Move-In Ready And Perfect For Someone Seeking Both Style And Convenience. The Open-Concept Main Level Boasts A Sleek, Modern Kitchen With A Large Island, Granite Counters, Stainless Steel Appliances, And A Dedicated Coffee/Office Nook Perfect For Remote Professionals. 9 Foot Smooth Ceilings, Pot Lights Throughout And Large Windows Bring In West-Facing Light While Newer Floors & Hardwood Staircase Add To The Homes Polished Aesthetic. With Two Sizeable Bedrooms And Three Bathrooms, This Home Is As Functional As It Is Beautiful. The Primary Suite Is A True Retreat, Featuring A Cozy Reading Nook, An Elegant Ensuite, And A Spacious Closet. Enjoy Abundant Storage And Closet Space Throughout The Home Plus Ensuite Laundry Next To The Bedrooms. Outside, The Huge Private Terrace Transforms Into A Private Oasis, Ideal For Summer BBQs And Entertaining, And Tennis Courts Across The Street! 1 Parking + 1 Locker Are Included With The Unit, With Plenty Of Street Parking For Visitors. Smart Home Upgrades Include Nest Doorbell, Kasa Light Switches & Dimmers, Govee Colour Changeable Pot lights, Ecobee Thermostat , All Connected To Your Phone, Tablet Or Voice Assistant. Located In A Family Friendly Neighbourhood Just Minutes From Go Transit, Lakeshore Shopping, Scenic Waterfront Parks & Trails. This Home Offers You Both Privacy And Effortless Commuting. Easy Highway Access Via The Gardiner Expressway Or Hwy 427, With Lake Shore Blvd W Just Down The Street. This Sophisticated Home Is Sure To Impress - Schedule Your Private Tour Today Before It's Gone. (id:54662)
Sotheby's International Realty Canada
5676 Brightpool Crescent
Mississauga, Ontario
Welcome to this stunning detached home in the highly sought-after East Credit neighbourhood, offering With 4 spacious bedrooms, 4 bathrooms, a double garage, and a driveway for 3 cars, total 5 parking, this property provides ample room for big family and guests. Enjoy the cozy family room with a gas fireplace. Upstairs offers 4 spacious bedrooms, a primary suite with a 5-piece ensuite. Don't Miss this Gem, Move in and Enjoy! Ideally located near Heartland, you'll be close to all the amenities you need. Finished Basement Features 3 Pc Bathroom & Large Furnace/Storage Area Plus Cold Cellar. Prestigious Street In River Run. There are Two (2 )Laundry rooms, 1 in ground floor and 1 in basement! Perfect Home For Large Family. Quiet Crescent Location. Conveniently Located Close To Great Schools, Parks, Shopping Square One Mall, Erin Mills Town Centre, Rivergrove Community Centre, GO Transit, Church, Mosque And Major highways (401, 407), Hospital, Streetsville Village, restaurants, Credit River, parks, public transit, & the Heartland Town Center. A must see !. 4 Very Large Bedrooms. **EXTRAS** Light Fixtures, Window Coverings, Central Air, Inside Access To Garage, Laundry Room Side Door.Light Fixtures, Central Air, 4 Windows in Basement, Huge Extra Spce In basement For Making More. (id:54662)
Right At Home Realty
102 Cedarbrook Road
Brampton, Ontario
Welcome to this immaculate 3-bed 4-bath townhouse, perfectly designed for modern living. With a newly finished basement that includes a 3-piece bath and kitchen area. This home offers extra space for family or guests. The main level features an open-concept layout with a spacious dining area, cozy family room, and well-appointed kitchen, ideal for both entertaining and everyday living. The luxurious Primary bedroom boasts a large walk-in closet and a spa-like Ensuite bath providing a serene retreat, while two additional generous-sized bedrooms offer ample space for family, guests, or a home office. Recently painted throughout, this home is move-in ready and exudes a fresh, modern vibe. Enjoy the convenience of 2-car parking with the option for a third spot. Situated in a prime location, this home is within walking distance to excellent schools, public transport, shopping, parks, and places of worship, offering the perfect blend of comfort and convenience. Don't miss this opportunity! **EXTRAS** Rough-In for entry to Garage from Front Hall. Rough-In for Central Vac. (id:54662)
Royal LePage Meadowtowne Realty
33 Lone Rock Circle
Brampton, Ontario
Stunning Executive 4+1 Bedroom Detached Home in Castlemore with open-concept living and dining with an additional featuring gas fireplace and oversized windows, large chefs inspired eat-in kitchen with extended kitchen cabs and stainless steel appliances. The main floor also includes a 2-piece powder room and a versatile additional room, perfect for a home office, formal dining, or separate family room.The second floor features a convenient laundry room and four generously sized bedrooms, including a oversized primary suite with a spa-inspired ensuite showcasing a soaker tub and a spacious walk-in closet. A separate side entrance leads to a fully finished basement, complete with a kitchen, 3-piece bathroom, large recreation room with a wet bar, additional bedroom, cold cellar, and a second laundry area. Located in a prime neighborhood close to highways 407 & 427, top-rated schools, public transit, and shopping plazas. (id:54662)
RE/MAX West Realty Inc.
1205 - 145 Hillcrest Avenue
Mississauga, Ontario
Welcome to this bright and spacious 1 bedroom, + den + sunroom condo. This 900 sqft condo has open-concept living and dining area that offers a functional layout, ideal for entertaining or relaxing. Enjoy breathtaking unobstructed views in the sunroom, that is big enough to be used as an office and a large den that is currently used as a second bedroom. This unit is both functional and practical, great for first-time buyers, families, professionals and investors. Located near Square One Shopping Mall, Trillium Hospital, Central Library, parks, and entertainment at Mississauga Celebration Square. Easy access to Highways 403, 410, QEW & 401 ensures seamless travel. Best of all, it's within walking distance to Cooksville Go Station. Don't miss this fantastic opportunity! (id:54662)
Cityscape Real Estate Ltd.
24 Pheasant Court
Orangeville, Ontario
Welcome to 24 Pheasant court! This beautiful home is located in one of Orangeville's favorite areas, close to great schools, parks and local amenities. The main floor boasts a large eat in kitchen with bamboo flooring, backsplash, S/S appliances, and a walkout to the backyard deck. The living and dining rooms also have bamboo flooring and an additional walk out to the backyard - which is massive! You will love the extra deep lot, perfect for those looking for a little more space. Upstairs there are 3 great sized bedrooms and a 4-piece washroom. This home also features an extra wide driveway for additional parking. It's a great home situated in a great neighborhood. Book your tour today! (id:54662)
RE/MAX Real Estate Centre Inc.
48 David Street
Brampton, Ontario
Prime Investment Opportunity in Downtown Brampton! 48 David Street presents a fully tenanted 10-unit building in a highly desirable location near Queen and Main, just steps from the GO Station, shopping, and key amenities.10 units 9 one bedroom and 1 two bedroomThis property also offers significant future development potential, with a proposal for a 8 story building that could maximize long-term value. An excellent opportunity for investors looking for immediate income and future growth. (id:54662)
Royal LePage Signature Realty
117 Martha Street
Caledon, Ontario
LUXURY MODERN HOME. Attention to the Details, lots of natural light throughout, as you enter you are greeted with a beautiful foyer leading to the main floor highlighted with stunning Architecture boasting high ceilings and beautiful millwork . As you move forward into the gourmet chef kitchen with centre Island, built-in appliances, Open to the stunning living room with fireplace and Custom Built Shelve Unit. Kitchen has a Walk-out to Extreme Large Deck that leads you to Landscaped yard . The luxury continues with a stylish stairs taking you to the second floor offering a primary bedroom with walk-in closets and stunning 6 Pc ensuite plus two sizeable bedrooms with Jack & Jill Bathroom. Second Level laundry. Bsmt has Separate Entrance, Second Kitchen, 4th & 5th Bedrooms, Separate rough-in laundry. (id:54662)
Sutton Group Old Mill Realty Inc.
1334 - 1488 Pilgrims Way W
Oakville, Ontario
Don't miss this fantastic opportunity for 1st time home Buyers in the well-managed Pilgrims Way Village, located in the heart of Glen Abbey. This sought-after community is close to Pilgrims Way Plaza, Pilgrim Wood Public School, Glen Abbey Community Centre, Abbey Park High School, parks, and an extensive trail system. The top-floor, two-bedroom condo boasts an open concept layout, elegant laminate floors, a living room with a cozy wood-burning fireplace, and a spacious balcony with storage access. Additional highlights include a dining room, an updated kitchen with granite countertops, s/s appliances, a four-piece bathroom, in-suite laundry, and Don't forget about the underground parking which is a life-saver in the winter (but also great paint protection in the summer) . Complex amenities feature a party room, exercise room, billiards, and a sauna. The monthly rental fee covers parking and water, an extra parking space. Enjoy a central location near shopping, restaurants, the hospital, Glen Abbey Golf Club, and commuter-friendly access to the QEW, GO Station, and Highway 407.Large locker off of the patio. Top schools=Top community, with Pilgrim Wood Elementary ranked 97th percentile in the province, and Abbey Park Secondary ranked 99th! Can you get better than that?! Amazing location 2 min walk from local plaza with grocery. 4 min walk to Pilgrim Wood School, Pilgrims Park, Mccraney Creek Trails and Glen Abbey Trails. 2 min drive to QEW and 4 min to Bronte GO Train station. (id:54662)
Royal LePage Flower City Realty
7229 Dime Crescent
Mississauga, Ontario
This Detached Home Offers High 9' Ceilings and Basement Apartment. Upgraded Hardwood Flooring Throughout. Renovated Washrooms with Heated Floors. Very Spacious Bedrooms Upstairs with plenty of Storage Space. Gas Stove and Stainless Steel Appliances in the kitchen with Granite Countertops. 2 Multi Use Separate Living and Family Room. Very Unique Layout. Breakfast area opens to a private Backyard Oasis, with a Shed, Gazebo and an Apple Tree. This Home also Offers a Separate Entrance which leads to a finished basement Apartment, perfect for an In-law Suite or Potential Rental Income. This home belongs to the Levi Creek Public School Boundary which offers a French Immersion Program. Close to Heartland, 401, 407, Meadowvale Conservation and Many More amenities. (id:54662)
Bay Street Group Inc.
46 - 46 Tara Park Crescent
Brampton, Ontario
Nestled in a prime location backing onto the scenic Etobicoke Creek Trail, this nicely appointed 3-bedroom, 2-bathroom townhome offers both comfort and convenience. Step inside to discover hand-scraped hardwood floors throughout, adding warmth and character to the space. The entry level provides ample room, complete with a convenient closet for storage. On the next level, a spacious living room awaits, featuring patio doors that open to the backyard, perfect for enjoying the tranquil views of the trail. Overlooking the living room, the bright dining area seamlessly connects to the eat-in kitchen, which boasts shaker style cabinetry and double pantry doors, offering plenty of storage. Upstairs, you'll find 3 beautifully designed bedrooms, including a spacious primary suite that offers a walk-in closet, ample room for a king size bed, additional furniture, and stunning views of the scenic trail. The attached garage provides space for one vehicle along with additional storage for seasonal items. Enjoy the convenience of being within walking distance to public transit, parks, trails, and schools, along with easy access to shopping centres and highways. Don't miss your chance to call this fantastic townhome yours - book your showing today! (id:54662)
Royal LePage Meadowtowne Realty
3389 Scotch Pine Gate
Mississauga, Ontario
This Luxury Home Features a Cozy Eat-In Kitchen with Stainless and Quartz Countertops Leading to a Combined Living & Dining Room with Hardwood floors & a w/o to backyard with a good size deck to entertain this home is also close to the go, Schools, Parks, Hospital, Hwy 401, 407, 403 Restaurants, Shopping Mall & More. (id:54662)
Homelife/miracle Realty Ltd
1507 - 65 Speers Road
Oakville, Ontario
This Spectacular 1+1Den Unit In Trendy Kerr Village, Almost 700 SQ FT, with Breathtaking Views of the Lake. Entertainers Delight With A Bright Open Concept ,Breakfast Bar, Granite Counters & Backsplash. Spacious L/R and Primary Bed. The Den Can Be Used As A Guestroom or an Office Space, All Conveniently Located In Oakville. Close To Go Train, Shopping, Oakville Marina And QEW. (id:54662)
RE/MAX Realty Services Inc.
107 - 5070 Fairview Street
Burlington, Ontario
Step into effortless living with this beautifully updated 2-bedroom, 2-bathroom condo, offering the perfect blend of style and convenience. Featuring brand-new hardwood flooring throughout, this bright and airy space is move-in ready!The open-concept living and dining area is perfect for entertaining, with large windows that flood the space with natural light. The modern kitchen boasts ample storage and seamless flow into the main living space. Both bedrooms are generously sized, with the primary suite offering a private ensuite bath for added comfort.Enjoy the ease of in-suite laundry and the security of underground parkingno more scraping snow off your car in the winter! Conveniently located close to shopping, dining, and public transit, this condo is perfect for professionals, downsizers, or first-time buyers looking for a stress-free lifestyle. (id:54662)
Keller Williams Edge Realty
4010 - 3883 Quartz Road
Mississauga, Ontario
Beautiful 1-Bedroom Condo In The luxurious M2 Building In Hear of Mississauga Boasting A Stunning Breathtaking And Spectacular 40th-Floor View! This Bright, Open Concept layout boast 9 Foot Ceiling Floor to Ceiling, High Quality Finished Laminate Flooring Through Out, Modern Kitchen With Quartz Counters ,Modern cabinetry, smooth backs splash And Stainless Steel Appliances, Fridge,Stove,Range, Free-Standing Microwave,Dishwasher. En-Suite Laundry. Access to 99ft Balcony from the Living Room. Polished 3 piece Bathroom.24 Hours Concierge Services And High Security Elevators. Premium Recreational facilities, Fitness Centre,Out Door BBQ,Party Room With Kitchen. Rooftop Outdoor Saltwater Swimming Pool. Not only is the Unit Itself Amazing But Everything Around The Area Makes Living Here Very Convenient. Being Steps Away From Square One Shopping Mall,YMCA, Library And Transit, Restaurants etc. Direct Bus to U OF T Mississauga Campus,Easy Connectivity To The Future LRT and Public Transport .Buyer to confirm Measurement. (id:54662)
Royal LePage Ignite Realty
46 Sea Drifter Crescent
Brampton, Ontario
Welcome to a charming townhouse nestled in a desirable community of Brampton. This well-maintained property offers a comfortable and convenient lifestyle, perfect for families or professionals seeking modern living. Step inside to find a spacious open-concept layout, ideal for both relaxation and entertaining. The modern kitchen is a chefs delight, featuring stainless steel appliances, lots counter space, and ample cabinet space. Large windows throughout the home allow for an abundance of natural light, creating a warm and inviting atmosphere. The home boasts generously sized 3 bedrooms, offering comfort and privacy for all family members. The well-appointed bathrooms come with stylish finishes. Outside, a private backyard provides the perfect space for outdoor gatherings or a peaceful retreat. Located in a prime area, this home is just minutes away from shopping centers, schools, parks, and public transportation, making daily commutes and errands effortless. The family-friendly neighborhood is known for its welcoming atmosphere and well-maintained surroundings. Don't miss the opportunity to own this delightful home. Experience the perfect blend of comfort, style, and convenience in one of Brampton's sought-after communities! (id:54662)
Homelife/miracle Realty Ltd
41 Ashen Tree Lane
Brampton, Ontario
This beautifully maintained freehold, Mattamy-built end unit, designed to feel like a semi-detached home, is the perfect place to call your own. Boasting a spacious and functional layout, this 3-bathroom home features a large, modern kitchen with a center island, a dining area. The fully finished basement includes a walk-out with direct access to the garage, offering added convenience. The bright and open main floor provides a generous living area, ideal for both relaxing and entertaining, with large windows that let in plenty of natural light. The stylish kitchen is equipped with stainless steel appliances, quartz countertops, and abundant cabinetry perfect for culinary enthusiasts. A convenient breakfast bar adds a casual dining option. Retreat to the spacious master suite, which includes an en-suite bathroom for added privacy. Two additional well-sized bedrooms offer comfort and flexibility for family or guests. Step outside to your private enclosed backyard, a peaceful space to enjoy your morning coffee or unwind in the evening. Situated in a desirable neighborhood, this townhouse is just a short walk to the Mount Pleasant Go Station and is close to parks, shopping, dining, and top-rated schools. This is an opportunity you won't want to miss! (id:54662)
Homelife/miracle Realty Ltd
18 Kessler Drive
Brampton, Ontario
Your new home at Mayfield Village, awaits you! This highly sough after ""The Bright Side" "community built by Remington Homes. Brand new construction. The Adele Model 2328 sqft. This Beautiful open concept home is for everyday living and entertaining. 4 bedroom 3.5 bathroom,9.6 ft smooth ceilings on main and 9 ft smooth ceilings on second floor. Upgraded 5" hardwood throughout home except where tiled. Upgraded ceramic tiles 18x18 in foyer, powder room, kitchen, breakfast and bathrooms. Stained stairs to match hardwood with Iron pickets. Upgraded kitchen cabinets with valance lighting SS vent hood. Blanco sink with upgraded granite countertop. Rough-in water line for fridge. Rough-in gas line for future gas stove. Don't miss out on this home. (id:54662)
Intercity Realty Inc.
66 Claremont Drive
Brampton, Ontario
Your new home at Mayfield Village, awaits you! This highly sough after ""The Bright Side" "community built by Remington Homes. Brand new construction. The Elora Model 2664 sqft. This Beautiful open concept home is for everyday living and entertaining. 4 bedroom 3.5 bathroom,9.6 ft smooth ceilings on main and 9 ft ceilings second floor. Upgraded 4 3/8" hardwood on main floor and upper hallway. Upgraded ceramic tiles 18x18 in Foyer, powder room, kitchen, breakfast and primary ensuite. Stained stairs with Iron pickets. Upgraded kitchen cabinets with microwave shelf. SS vent hood & pot filler. Extra large island 7 x 4. Blanco sink with upgraded granite countertop. Rough-in waterline for fridge. Upgraded bathroom sinks. 2 sided gas fireplace between living/dining room and family room. Don't miss out on this home. (id:54662)
Intercity Realty Inc.
726 - 816 Lansdowne Avenue
Toronto, Ontario
Upside Down 1-Bedroom Condo with Balcony in Vibrant Junction Triangle! Welcome to Upside Down Condos, a modern and well-connected residence in Torontos trendy Dovercourt-Emerson-Wallace-Junction! This bright and spacious 1-bedroom, 1-bathroom unit offers an inviting open-concept layout, perfect for first-time buyers, investors, or urban professionals. Step into a sleek kitchen featuring stainless steel appliances, granite countertops, and ample cabinetry. The combined living and dining area is bathed in natural light, with walkout access to your private balcony perfect for morning coffee or evening relaxation. The spacious bedroom includes a large closet and wide windows. Enjoy incredible amenities such as a gym, sauna, party room, visitor parking, and more. Conveniently located just steps from TTC, the GO & UP Express, groceries, restaurants, and parks, this condo offers the best of city living with a community feel. NEW LUXURY VINYL FLOORING & FRESHLY PAINTED! 1 LOCKER INCLUDED. Neighbourhood favourites include: Donnas, Wallace Espresso, Balam, Caldense Bakery, Lucia Italian, Mattachioni and one of Toronto's most hidden gems, Geary Street! (id:54662)
Royal LePage Signature Realty
26 Kessler Drive
Brampton, Ontario
Welcome to ""The Bright Side"" at Mayfield Village Community. This highly sough after area built by Remington Homes. Brand New Construction. The Elora model, 2664 sq ft. This open concept home is for everyday living and entertaining. 4 bedroom, 3.5 bathroom home is waiting for you. 9.6 ft smooth ceilings on main floor, 9 ft ceilings on 2nd floor. Hardwood flooring on main level excluding tiled areas. Hardwood on upper hallway. 5 1/4 Baseboards. Extended height kitchen cabinets. SS vent hood. Granite countertop in kitchen and bathroom vanities. 150 Amp. 40 oz broadloom in bedrooms. (id:54662)
Intercity Realty Inc.
50 Gallucci Crescent
Brampton, Ontario
Nestled on a spacious 47-foot wide ravine lot, this exceptional home offers a picturesque view as it backs onto a tranquil trail. A highlight of this property is the fully finished walk-out basement, which features its own separate entrance, providing both convenience and privacy .Upon entering the main floor, you'll discover an inviting layout that encompasses distinct living, dining, family, and 2 den areas, all freshly painted to create a bright and welcoming atmosphere. The flooring throughout the main and second stories combines elegant ceramic tiles and rich hardwood, enhancing the home's aesthetic appeal. Thoughtfully placed pot lights add a modern touch, illuminating the living room, dining space, family room, and the hallway on the second level. Moving to the upper floor, you will find generously sized bedrooms, each designed to maximize comfort, accompanied by three full bathrooms that bask in an abundance of natural sunlight. The kitchen has been tastefully updated, showcasing new countertops and a chic backsplash that elevate its functionality and style. The basement is a versatile space, featuring a spacious bedroom and a full bathroom, making it perfect for guests or extended family. Additionally, the bar area can be effortlessly converted into a full kitchen, offering even more possibilities. The exterior of the property is equally impressive, with a cemented driveway, a side entrance, and half of the backyard thoughtfully paved for low maintenance. At the front of the home, a charming balcony adds to the curb appeal, complemented by a concrete driveway that enhances accessibility. The backyard is an outdoor oasis, complete with a stunning deck and an attractive garden shed. Enjoy seamless access from the kitchen to the deck, creating an ideal setting for leisurely summer evenings. Throughout the home, upgraded light fixtures provide a contemporary flair, and the property has been meticulously cared for, ensuring its pristine condition. (id:54662)
RE/MAX President Realty
26 Langwith Court
Brampton, Ontario
Attention First Time Buyers & Investors for student rentals. With 5 bedrooms and 2 updated kitchens, this is a perfect family home or Investment opportunity. ALL THE BIG EXPENSES COVERED such as Roof Shingles, Furnace, Air Conditioning in 2019 and Vinyl windows in 2022. WOW! Hardwood floors, believed to be under broadloom. This beautifully maintained raised bungalow offers versatility and a fantastic investment opportunity in equal measures. Both levels are large and bright and independent of each other. Gorgeous front & side glass entry doors give you that modern feel. Separate side entrance to the bright, renovated basement is ideal for extended family, students or for potential income generating. ****The bright Basement features a separate entrance, an open concept rec room, two bedrooms, bathroom and a functional open concept kitchen with electrical plug for stove in place (just need stove), fridge, sink, and abundant counter space. **** The natural light creates a warm and welcoming atmosphere in every season. The main floor with its large sunlit windows and updated kitchen, will be your pride and joy when you entertain. **** Lovely backyard full of great possibilities. 2 Garden sheds. The large driveway can hold up to 5 parked cars. Whether its for students or as a two family home, our home is an ideal home to register the basement and make it an income generating home for years on end. Walk to transit, Mins to Sheridan College. Walk to Gage Park, GO/VIA station, shops, restaurants, schools, Fletcher's Creek, miles of trails. Ideally located for commuters & students with major highways & transit hub / lines nearby. (id:54662)
Royal LePage Real Estate Services Ltd.
6945 Meadowvale Town Centre Circle
Mississauga, Ontario
Introducing prime mixed-use development land located in the heart of Mississauga, Ontario. This fantastic 0.94-acre property sits adjacent to First Capitals bustling Meadowvale Town Centre and Mississauga transit bus terminal, offering exceptional visibility and access. With an official plan designated for mixed-use, the site holds incredible potential for a variety of projects. Its strategic location steps away from Winston Churchill Blvd. and Aquitaine Ave. provides convenient access to major transportation routes, including Highways 401 and 407, ensuring ease of connectivity. This is a great opportunity for developers looking to capitalize on a high-demand area with tremendous growth potential. Offer Submission due date on March 31, 2025 at 5:00 PM. Please note this is vacant land which does not include the place of worship building adjacent to the property. (id:54662)
Royal LePage Your Community Realty
48 David Street
Brampton, Ontario
Prime Investment Opportunity in Downtown Brampton! 48 David Street presents a fully tenanted 10-unit building in a highly desirable location near Queen and Main, just steps from the GO Station, shopping, and key amenities.10 units 9 one bedroom and 1 two bedroomThis property also offers significant future development potential, with a proposal for a 8 story building that could maximize long-term value. An excellent opportunity for investors looking for immediate income and future growth. (id:54662)
Royal LePage Signature Realty
29 Chartwell Road
Toronto, Ontario
Welcome home to 29 Chartwell Rd! Meticulously maintained inside & out and thoughtfully updated throughout, this turn-key home is just what you've been waiting for. Made for making memories, enjoy family dinners and warm movie nights in the open concept living, dining and kitchen areas. Ample natural light pours in from the large windows, accented by crown moulding, and built-in speakers to set the mood. The built-in storage adds smart convenience. The kitchen offers ample counter space, a peninsula to use as a breakfast bar, and ceiling-height cabinetry with under-cabinet lighting. Separate living and sleeping quarters, walk through to find 3 well-appointed bedrooms all with bright windows and closets, and a family-sized 4pc bathroom. The living space extends into the finished basement with an inviting family room large enough for a workout space, kids play area, and rec area. With a separate entrance, fourth bedroom and full 3pc bathroom this lower level offers flexibility for a guest suite or in-law suite. Not to be overlooked, this backyard was made for outdoor living! An entertainer's dream, host BBQs with a large deck with built-in speakers overlooking the sprawling backyard, and pool parties with the inground salt-water pool (new liner 2023). You'll love the privacy and peaceful nature from the professionally landscaped gardens. The shed is an ideal workshop or storage space with a concrete base and wired with electric outlets. Whether a first-time homebuyer, a seasoned downsizer, or ready for an investment, this home is an absolute must see! Located in a family-friendly neighbourhood near parks, coveted schools, and the ultimate conveniences of coffee shops, bakeries, restaurants, and shops! (id:54662)
RE/MAX Hallmark Realty Ltd.
33 - 530 Speers Road
Oakville, Ontario
Discover the exceptional new premium office condominium project located in the bustling heart of Oakville. This modern development boasts an elegant glass facade that allows natural light to pour into the space, creating a bright and inviting atmosphere. The suites are delivered in shell condition and include plumbing rough-ins, offering flexibility for customization. Strategically positioned along one of Oakville's most prominent corridors, the building provides seamless access to the QEW/403 and is surrounded by a wide range of amenities, with convenient public transit connections. Perfectly suited for office or commercial use. Suites to be delivered in shell condition with plumbing rough-ins and HVAC on roof. Please note, taxes are yet to be assessed and remain under occupancy status. (id:54662)
Homelife Superstars Real Estate Limited

