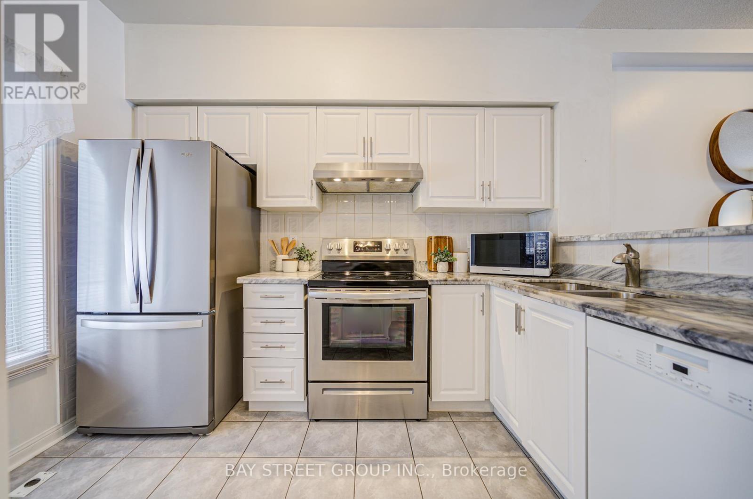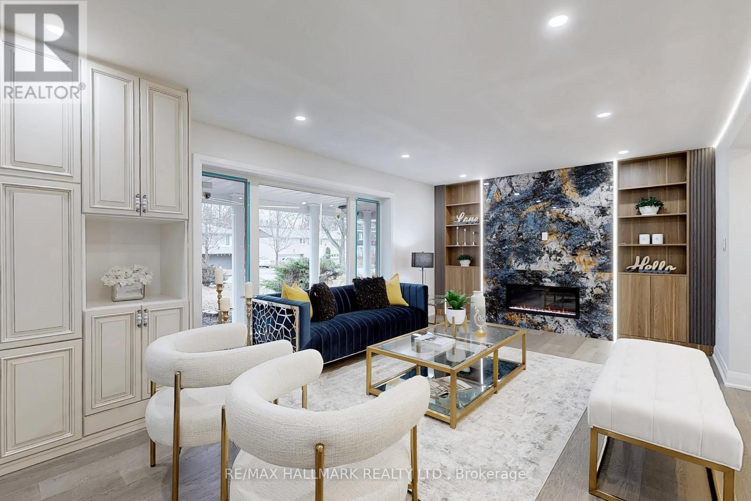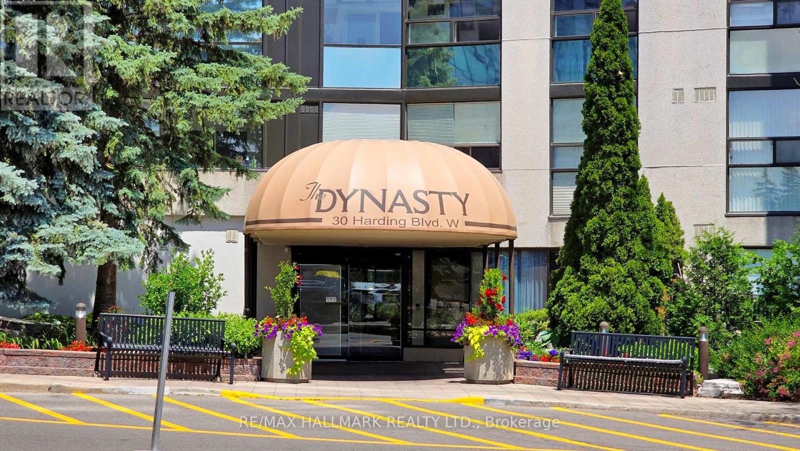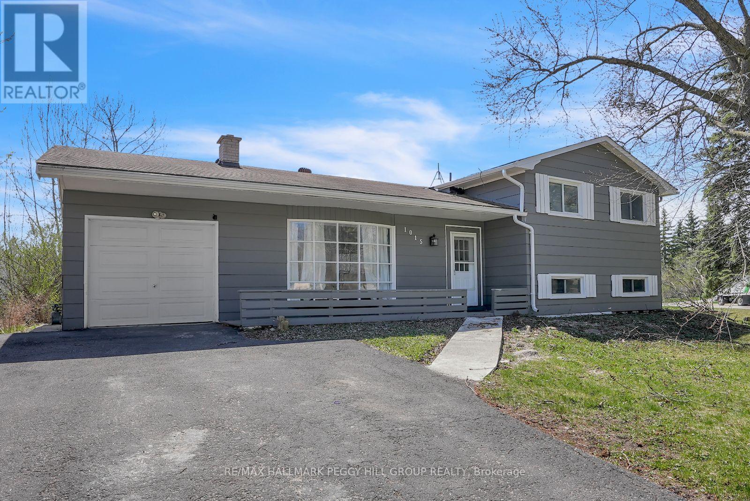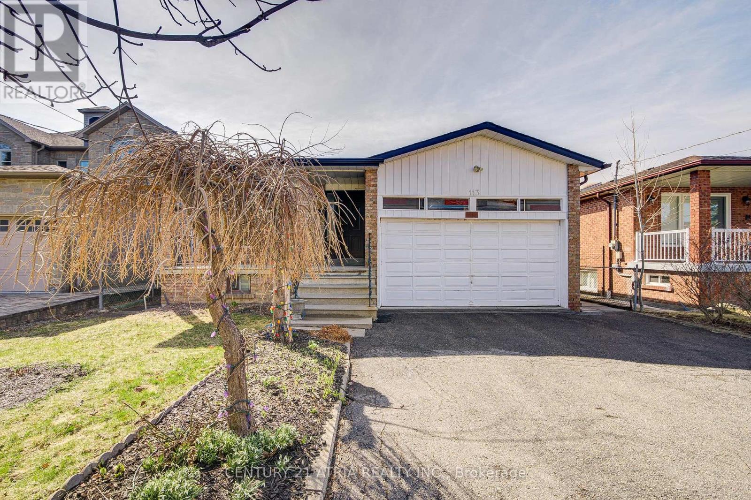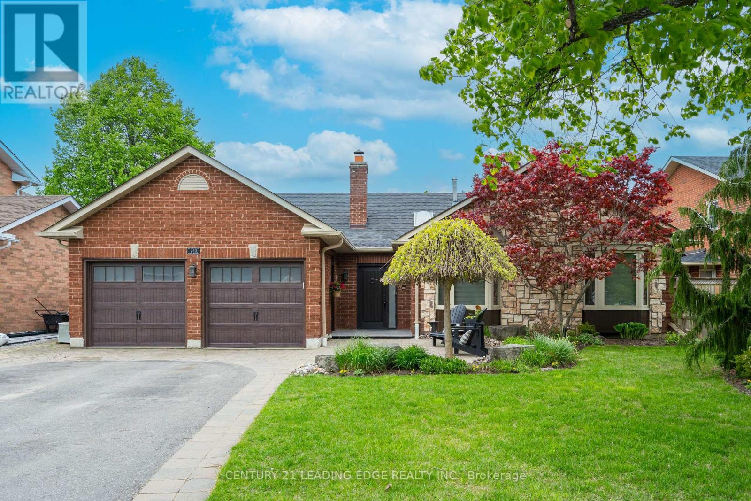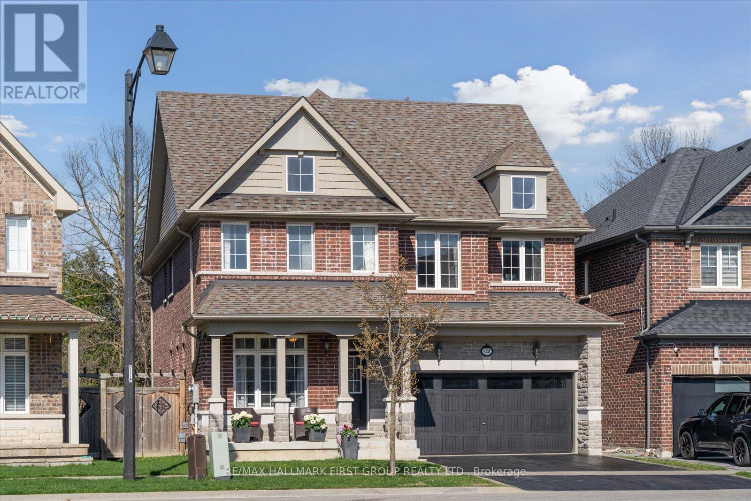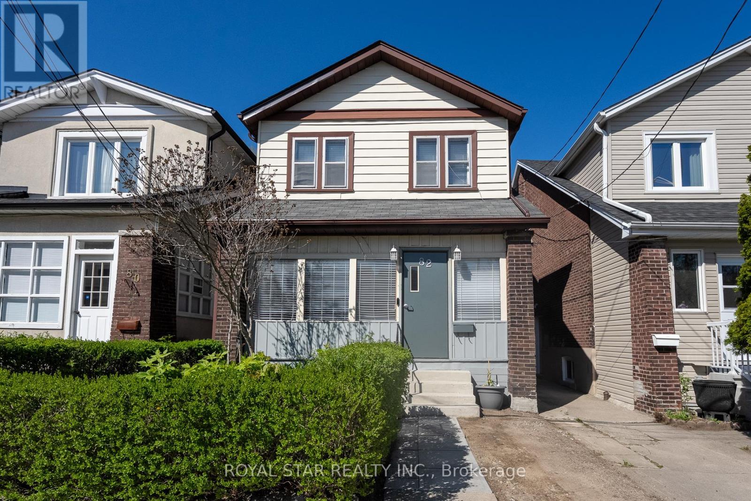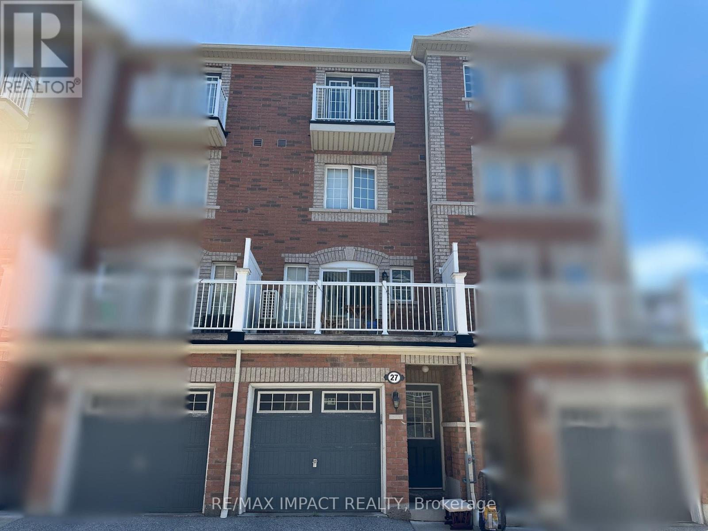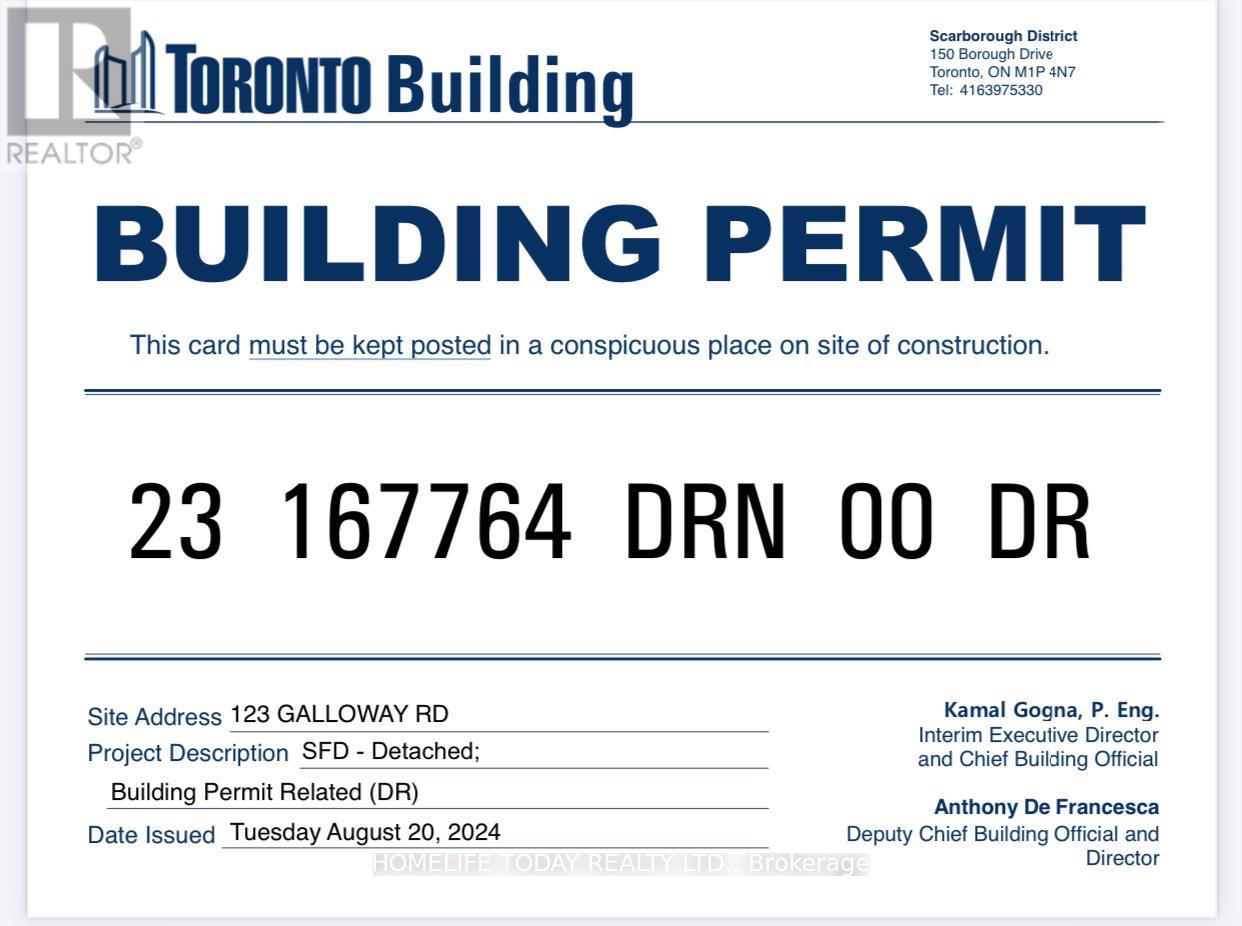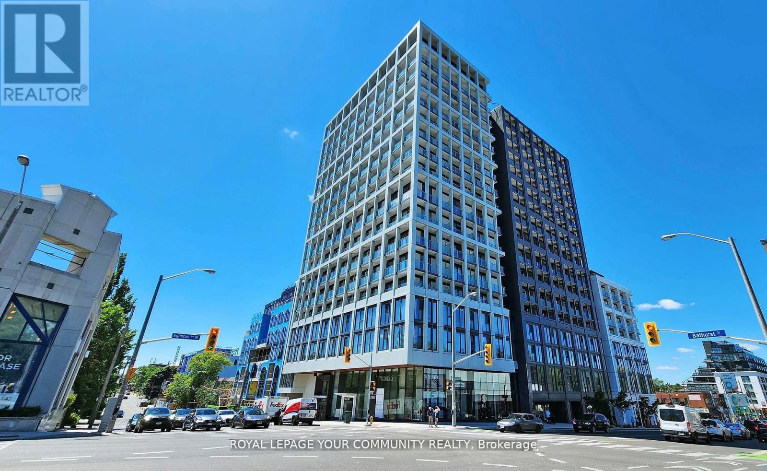6 - 10 St Moritz Way
Markham, Ontario
Exquisite 3-Bedroom 3bath, 2 parkings, Condo Townhome in Unionville, Enjoy the private, west-facing backyard with no rear neighbours, perfect for relaxing. Well Maintained, always for owner use. bright and airy living room on the first floor, enhanced by a 9-foot ceiling and abundant natural light and finished basement, newly carpeted, adds substantial additional living space, complete with its own bathroom, making it perfect for a family room or a home office, direct access to underground parking. The master suite is a true retreat, boasting a huge primary bedroom with a 4-piece ensuite and a walk-in closet. 2nd and 3rd bedrooms with good size providing a perfect blend of elegance and functionality. Steps to top ranked Unionville HS, Coledale PS & St Justin Martyr CES, Millennium Park, Public Transit, Markham Town Square, First Markham Place, Easy access to Hwy 404 & 407. Maintenance fees include: Water, Garbage/Waste/Snow Removal, Roof & Exterior, Landscaping, Securit (id:59911)
Bay Street Group Inc.
40 Squire Baker's Lane
Markham, Ontario
A Rare Gem in a Prime Location Fully Renovated Executive Home on a Premium Ravine Lot. Welcome to this beautifully renovated executive home where luxury meets nature. Situated on a coveted 65-foot wide lot backing onto a serene protected ravine, this premium property offers the perfect mix of elegance, privacy, and modern family functionality. Step inside and be captivated by exquisite craftsmanship, top-tier finishes, and thoughtful design throughout. Featuring over 5 spacious bedrooms and 6 stunning bathrooms, this home is ideal for growing families, multigenerational living, or hosting in style.The heart of the home is the expansive open-concept living and dining area with panoramic ravine views and abundant natural light. The gourmet kitchen is a chefs dream, complete with high-end stainless steel appliances, quartz countertops, custom cabinetry, and a large center islandperfect for entertaining. The luxurious primary suite offers a spa-like ensuite and a large walk-in closet, while the additional bedrooms are generously sized and well-appointed. The finished basement adds versatility with a full bath, rec area, and separate entrance ideal for an in-law suite or potential rental income. Enjoy a private backyard oasis with a new deck overlooking lush greenery and mature trees perfect for quiet mornings or lively gatherings.Located in a family-friendly neighborhood close to top-rated schools, shopping, parks, highways, and transit, this home is the complete package.Highlights:65 wide premium lot on protected ravine. Fully renovated with high-end finishes 5+ bedrooms | 6 bathrooms Finished basement with separate entry potential Bright, open layout with designer kitchen Prime location near top schools and amenities. (id:59911)
RE/MAX Hallmark Realty Ltd.
403 - 30 Harding Boulevard
Richmond Hill, Ontario
Welcome to Dynasty Suites! This spacious 1+1 bedroom suite offers 1,073 sq ft of comfortable living in a highly sought-after gated condo community. The large primary bedroom features a walk-in closet and private 4-piece ensuite with soaker tub. An oversized solarium with doors and ample space can easily function as a second bedroom, office, den or combined. Enjoy a renovated kitchen equipped with brand new stainless steel appliances, plus a dedicated laundry room with washer, dryer, and additional storage. Includes 1 underground parking space and locker. Access to recently renovated amenities which include an indoor pool, sauna, squash, and tennis courts. Enjoy peace of mind with 24-hour gatehouse security and well-maintained grounds. Unbeatable location close to Yonge St., public transit, parks, shops, and restaurants. A rare opportunity to own one of the larger suites in a well-managed building! Showings by appointment only. (id:59911)
RE/MAX Hallmark Realty Ltd.
1015 Westmount Avenue
Innisfil, Ontario
WARM, WELCOMING & WALKABLE INNISFIL LOCATION JUST MINUTES FROM LAKE SIMCOE! Nestled in a peaceful, family-friendly neighbourhood in the heart of Innisfil, this beautifully updated home is just a 10-minute walk to Innisfil Beach Road with restaurants, shops, groceries, schools, and everyday essentials at your fingertips. Spend weekends exploring the scenic shores of Lake Simcoe with Innisfil Beach Park only five minutes away, or enjoy the nearby splash-pad, park, and public library at Innisfil Town Square. Ideal for commuters, with Highway 400 just 15 minutes away and south Barrie only a 20-minute drive. Set on a quiet corner lot with mature trees and generous green space, this detached home offers an attached garage and plenty of driveway parking. The bright, open-concept kitchen, dining, and living area showcases a cozy wood-burning fireplace, large windows, and a stylish breakfast bar, while a discreetly positioned main floor laundry room adds everyday convenience with ease. Three spacious bedrooms await upstairs, along with a 5-piece bathroom complete with a dual vanity, and the finished basement offers a versatile fourth bedroom, second fireplace, rec room, plus crawl space area for added storage. With modern updates to the flooring, kitchen, and bathrooms, plus an upgraded furnace, this #HomeToStay is ready for your next chapter. (id:59911)
RE/MAX Hallmark Peggy Hill Group Realty
15 Water Walk Drive Drive Unit# 607
Markham, Ontario
Welcome to this beautifully furnished condo in the heart of Markham. Featuring a smart, functional layout with a separate den enclosed by a door—ideal for a home office or guest room—this unit offers stylish finishes like a quartz countertop, stainless steel appliances, and two well-designed bathrooms (one 4-piece and one 2-piece). Enjoy 24-hour concierge service and unmatched convenience with nearby restaurants, cafés, banks, Whole Foods Plaza, and GO Train stations all within walking distance. Just minutes from Highways 7, 404, and 407, this home offers the perfect balance of comfort, style, and location. Book your showing today! (id:59911)
Royal LePage Peaceland Realty
20 Sienna Street Unit# C
Kitchener, Ontario
Welcome home to 20C Sienna Street in Kitchener's sought after West end. This bright and spacious 2-bedroom, 1.5-bath townhouse combines comfort, style, and convenience. Featuring sleek stone countertops, stainless steel appliances, and in-suite laundry, this home is designed for modern living. The open-concept layout spans two levels, offering a functional flow with plenty of natural light. Enjoy the ease of parking right outside your door, and take advantage of the unbeatable location—close to restaurants, shopping centres, grocery stores, and schools. A perfect fit for first-time buyers, down-sizers, or savvy investors! (id:59911)
RE/MAX Twin City Realty Inc.
0 Pinecrest Road
Georgina, Ontario
Lovely Property For Nature Enthusiasts With 75 ft x 449 ft! Don't Miss This Fantastic Opportunity Steps from The Pefferlaw River. Located In A Great Neighbourhood, Close To Shopping, Swimming, Boating, & Fishing. (id:59911)
Royal LePage Connect Realty
25 Copeland Crescent
Innisfil, Ontario
IMMACULATE HOME WITH OVER 3,500 SQ FT OF EXCEPTIONAL LIVING SPACE ON A PREMIUM PIE-SHAPED LOT IN A QUIET NEIGHBOURHOOD! Discover this gorgeous, beautifully maintained 2-storey home in a quiet, family-friendly neighbourhood just minutes from parks, golf, the library, and a recreation centre, with quick access to Hwy 27 and 89, making it an excellent choice for commuters. Set on a premium pie-shaped lot with a 136 ft depth on one side, the property offers outstanding outdoor space and eye-catching curb appeal thanks to its timeless brick and stone exterior, landscaping, covered front entry, and stone patio walkway. Step through the elegant double doors into a grand two-storey foyer and over 3,500 sq ft of finished living space filled with tasteful finishes and natural light. The expansive, open-concept layout boasts 9 ft ceilings, hardwood floors, California shutters, and spacious principal rooms perfect for everyday living and entertaining. The stylish kitchen features white cabinetry, a dark contrasting island, granite counters, stainless steel appliances including a gas stove, a newer fridge, and a sliding door walkout to the large fenced backyard with a patio and storage shed. The inviting main living area centres around a cozy gas fireplace, while the main floor laundry room adds functionality with a laundry sink and direct garage access. Upstairs, the generous primary suite impresses with a double door entry, a walk-in closet, and a luxurious 5-piece ensuite with a water closet, dual vanity, and soaker tub. Each of the two additional bedrooms enjoys its own private ensuite, providing added comfort for family or guests. A fully finished basement expands the living space, and with a double car built-in garage plus driveway parking for six more, this #HomeToStay offers everything your family needs, both inside and out! (id:59911)
RE/MAX Hallmark Peggy Hill Group Realty
113 Oak Avenue
Richmond Hill, Ontario
Attention, Family, Builders, and Investors! An incredible opportunity has finally arrived in the prestigious South Richvale neighborhood, in the heart of Richmond Hill! This large **45 x 246.83 ft** lot is perfect for Living, investment, or building your dream custom home. The property features a fully renovated main floor with three bedrooms and a separate entrance leading to a spacious two-bedroom basement. Previously, the main floor was rented for $3,200/month, while the basement generated $2,200/month in rental income. Located in a luxury neighborhood, this property is just minutes from top-rated schools, a public library, shopping centers, Highway 407, and public transit, with easy access to downtown Richmond Hill. Don't miss out on this rare investment opportunity act fast! *Some pictures are virtual staged (id:59911)
Century 21 Atria Realty Inc.
147 Kennedy Boulevard
New Tecumseth, Ontario
WELCOME HOME ! Stunning 4-Bed, 4-Bath Home with over $80K in Upgrades & Serene Green Space Views! Step into this meticulously maintained and freshly painted home an absolute must-see! This bright and spacious residence features an excellent layout with large principal rooms and an open-concept design. Adding hardwood floor and smooth ceiling through out the first & second floor. The custom pantry includes pots and pans drawer and built-in spice racks, while the sleek built-in appliances and deep custom fridge add both style and functionality. Luxurious touches include upgraded faucets and door handles, quartz countertops and an extended central island. Enjoy seamless indoor-outdoor living with a French door walkout to the backyard. Spa-like primary ensuite with his & hers sinks, a free-standing soaker tub, and a seamless glass shower with dryden shower system. Each bedroom offers convenient access to a washroom, ensuring ultimate comfort and privacy. Enjoy unmatched privacy with no neighbours in the front or back, allowing you to fully admire the quiet, lush green space right from your doorstep. This is more than just a house its the perfect home you've been waiting for! (id:59911)
RE/MAX Metropolis Realty
250 Lori Avenue
Whitchurch-Stouffville, Ontario
Fabulous 3 plus 1 bedroom bungalow in the heart of mature Stouffville. Many wonderful updates have been made to this home. Freshly painted throughout. Beautiful custom kitchen with Stainless Steel appliances, including a gas range, fridge with water dispenser, quartz counters, 10ft island with seating, separate coffee station, hardwood floors walking out to the backyard. Separate eat-in area with a beautiful two-way wood burning fireplace and second walk-out to the yard. The living room overlooks the private backyard featuring a newly built deck, separate patio with gazebo, beautiful landscaping and gardens (in the back and front yards) and gas bbq hookup. The primary bedroom has a full 3 piece washroom with walk-in closet. The huge finished basement is a fantastic space to gather for family movie nights, or can be a great space for teens to hang out or for the in-laws to stay. It has a 4th bedroom with a 3 piece washroom and a great office space, in addition to lots of storage and newer broadloom. Newer front slate porch and front door. Double car garage with 4 car parking on the driveway. Short drive to the 407 and 404 and walking distance to Main Street, restaurants and shops. (id:59911)
Century 21 Leading Edge Realty Inc.
37 De Jong Street
Toronto, Ontario
Step into this bright 4-bedroom, 4-bathroom townhouse spanning over 2000+ sq ft, perfect for families or professionals seeking space to live, work, and relax. Enjoy a private patio, built-in garage, and a modern kitchen with stainless steel appliances, ideal for everyday living and entertaining. Located just minutes from Scarborough Town Centre, Agincourt GO, and Kennedy GO, with express TTC routes nearby for an easy commute across the city. Shopping, dining, and daily essentials are right around the corner with Costco, Kennedy Commons, FreshCo, Metro, and more. Key Features: Over 2,000 sq. ft. of bright, open-concept living space Built-in garage and private patio for added convenience Dedicated laundry room with washer and dryer Central heating and air conditioning Easy access to Highways 401/404, transit, parks, and shopping Available now book your private showing today and make this well-situated home yours. Showing starts on Friday after 3:00 PM (id:59911)
Bay Street Group Inc.
103 - 3686 St Clair Avenue E
Toronto, Ontario
Impeccably maintained and upgraded stacked townhouse in Scarborough Junction. 1141 sqft of interior space and a 383 sqft south facing rooftop terrace perfect for those summer BBQ's entertaining guests or just relaxing in the sun. The inviting terrace is softscaped with turf, natural gas hookup & electricity. Inside the main living space features an upgraded kitchen with full-sized stainless appliances, kitchen island, powder room and open concept living and dining area. The over-sized south exposure windows allow fantastic light throughout the day. This home has been lovingly maintained and is a short walk to the Scarborough GO. Stop worried about weeding the garden and expensive home repairs and enjoy this turn-key opportunity. (id:59911)
Sage Real Estate Limited
62 Bignell Crescent
Ajax, Ontario
Welcome to an exceptional opportunity in one of Northeast Ajaxs most desirable neighbourhoods. Backing directly onto a peaceful ravine, this beautifully upgraded 4-bedroom, 4-bathroom home combines spacious design with modern comfort and natural beauty. From the moment you enter, you're greeted by rich hardwood floors and an open-concept layout tailored for todays family lifestyle. The heart of the home is the chef-inspired kitchen with a large centre island, stainless steel appliances, and a bright eat-in area with walkout to the deck, perfect for entertaining or simply enjoying the tranquil ravine views. The open living and dining area flows seamlessly for everyday living, while the spacious family room with a cozy gas fireplace offers the perfect space to unwind. A practical mudroom with direct access to the garage adds everyday convenience. Upstairs, the primary retreat overlooks the ravine and features a walk-in closet and a stylish 5-piece ensuite. The second bedroom offers its own private 4-piece ensuite, while the third and 4th bedrooms are connected by a shared Jack-and-Jill bathroom. The second-floor laundry room is a thoughtful touch that makes daily routines easier. Downstairs, the unspoiled walkout basement is brimming with potential ideal for a rec room, home office, or future in-law suite. Close to top-rated schools, parks, and everyday amenities, this home offers the perfect blend of space, style, and setting. (id:59911)
RE/MAX Hallmark First Group Realty Ltd.
82 Westlake Avenue
Toronto, Ontario
Welcome to one of Toronto's strongest-built homes - crafted for life's greatest chapters and built to grow with you. This home offers versatility with privacy at every level. It boasts four bedrooms above ground, one on the main floor, multiple separate entrances, a welcoming front foyer filled with morning light, and a bright enclosed rear sunroom - a perfect spot for morning coffee, extra storage, or easy backyard access. The full washroom on each level makes everyday living and privacy extremely convenient. Enjoy the vintage charm that meets everyday function - with warm natural wood trim flowing throughout the home, classic French doors, and stylish stained glass. This home breathes character and offers real opportunity, from the solid hardwood floors to the thoughtfully designed layout with the entrance immediately splitting the main floor with the upper level. The backyard provides just the right amount of green space perfect for relaxing, gardening, or enjoying outdoor activities in your own private retreat. A home like this is made to be more than just a place to live - it's where a family can grow, roots can deepen, and a legacy can begin. Set in a quiet, well-connected neighbourhood, just a 5-minute walk to Danforth GO Station, Main St Subway Station and Gledhill Elementary school. Surrounded by parks, Taylor Creek Trail, community centres, and everyday conveniences. Minutes to the DVP, Woodbine Beach, and downtown. A rare opportunity to establish yourself in one of Toronto's most well-connected communities. (id:59911)
Royal Star Realty Inc.
39 Seymour Avenue
Toronto, Ontario
Now is your chance! This lovely home is situated in the highly sought-after Pocket neighborhood at Danforth and Jones. The property boasts numerous attractive features, including skylights, in-ceiling speakers, in-floor heating in the bathrooms and lower level, and convenient radiator towel racks. It also offers a separate basement entrance with keypad access and boasts over 7 feet of height! You'll find plenty of outdoor spaces to enjoy, such as a walk-out from the lower level to a spacious, fenced backyard, perfect for your gardening aspirations. The second-floor deck includes a gas line for barbecues and ample patio space for summer evenings, and you can also enjoy relaxing on the front porch and connecting with the friendly neighbors. The primary bedroom features elegant vaulted ceilings and a charming bay window, while the uniquely L-shaped second bedroom is filled with beautiful morning sunlight. This move-in ready home is waiting for you to settle in and enjoy all it has to offer. (id:59911)
RE/MAX Hallmark Realty Ltd.
3 Athlone Road
Toronto, Ontario
Welcome to 3 Athlone Road - a charming, timeless two-storey home nestled on a quiet, family-friendly street in one of the east ends most sought-after neighbourhoods. This warm and inviting 3-bedroom gem checks all the boxes for modern living while offering the comfort and character of a classic home. Step inside and be greeted by a bright, open-concept floor plan that flows seamlessly from living to dining to kitchen an ideal space for entertaining or simply enjoying everyday moments.At the heart of the home is a beautifully renovated, oversized kitchen featuring a massive island that comfortably seats six perfect for casual meals, morning coffee, or gathering with friends. You'll love the abundance of storage, including a brilliantly designed hideaway pantry tucked under the stairs: a clever and stylish use of space that makes this kitchen as functional as it is beautiful. Walk out from the kitchen to a private deck where summer BBQs and quiet mornings become part of your routine. At the end of the day, unwind in your very own year-round hot tub a true staycation luxury tucked into a lush, extra-deep backyard oasis with 125 ft of serene, tree-lined views. The long private driveway easily fits four cars, while the separate side entrance offers incredible potential for an in-law suite or income-generating unit just add a stovetop to the existing kitchen setup. Downstairs, enjoy a spacious rec room perfect for kids' to play, movie nights, or casual hangouts, along with an oversized utility room and tucked-away laundry area offering ample storage and functionality. Location-wise, its hard to beat: steps to Dieppe Park, top-rated schools (Diefenbaker & Cosburn), easy access to bike lanes, the DVP, Greenwood subway, and all the vibrant shopping and dining of the Danforth. Whether you're upsizing, investing, or planting roots, 3 Athlone is ready to welcome you home. **OPEN HOUSE SAT MAY 24 & SUN MAY 25, 2:00-4:00PM** (id:59911)
Royal LePage Signature Susan Gucci Realty
27 Cooperage Lane
Ajax, Ontario
Spacious and modern, this well maintained home offers 3 bedrooms and 2 bathrooms, including a luxurious third-floor primary suite with a Private balcony, Ensuite Bathroom with Tub and Separate Shower, and his & hers closets. The Second floor features an open concept living and dining area with walkout to a large deck perfect for entertaining. Enjoy the convenience of Garage can park 2 Cars equipped with Garage door opener. No Carpet Pot Lights, Lots of Natural Light Second Floor Laundry. Ideally located near Highway 401, schools, parks, and shopping. Across the road from the World Class Life Time Athletic Fitness Centre. A perfect blend of style, comfort, and location ready for you to move in and enjoy. Optional: Landlord is offering the use of the existing dining table, TV and couches for an additional $150/month. Or can Buy (negotiable) Can be Removed As well. Maintenance Fee Paid By The Landlord Includes Road & Yard Maintenance, Snow Removal, Water And Visitor's Parking. **Virtually staged** (id:59911)
RE/MAX Impact Realty
10 Ingalls Avenue
Brantford, Ontario
Welcome to this stunning LIV-built home, completed in 2023! Located in a highly desirable West Brantford neighborhood, this beautifully crafted brick, stone and stucco residence offers exceptional modern living with four generously sized bedrooms and two and a half bathrooms. Step inside to a bright, open-concept main floor featuring rich hardwood flooring, an elegant oak staircase, and a spacious kitchen complete with stainless steel appliances, a breakfast nook, and a separate formal dining room—ideal for entertaining and everyday family living. Enjoy the outdoors in your great-sized, beautiful backyard—perfect for summer BBQs, playtime, or quiet relaxation. Nestled in an amazing family-friendly community, this home is just minutes away from top-rated schools, parks, and all essential amenities. The full-height basement offers endless potential for customization to suit your lifestyle. Don’t miss your chance to own this exceptional home in one of Brantford’s most welcoming neighborhoods! (id:59911)
Homelife Miracle Realty Mississauga
Homelife Miracle Realty Ltd
123 Galloway Road
Toronto, Ontario
BUILDERS ATTENTION:- It's prime location or proximity to key amenities, transportation hubs, or growing areas. The property is zoned for residential development, or has redevelopment potential for 4 plex rental unit. Opportunity for future growth, high ROI, or as part of a broader development plan in the area. The site is easily accessible, has good road frontage. We have building permit ready for you to start your dream project right away. The property has 50.04 feet frontage and 130 feet depth. Very good location in Scarborough located at Kingston road and Galloway road intersection. Close to school, bus stop, lake, grocery, college and more. For a custom built home design and permit is waiting for you. (id:59911)
Homelife Today Realty Ltd.
103 E - 92 Church Street S
Ajax, Ontario
Permitted Uses Include Professional Office And Or Personal Service. Access to shared Kitchen. Plenty Of Outdoor Parking. Convenient Main Floor Access For Your Clients. Estimated TMI for 2024 $19.50 per sqft. (id:59911)
Cppi Realty Inc.
102 - 92 Church Street S
Ajax, Ontario
Permitted Uses Include Professional Office And Or Personal Service. Spectacular Ravine Views. Well Designed And Efficient Layout With 6 Offices, Reception Area, and Storage Room. Plenty Of Outdoor Parking. Convenient Main Floor Access For Your Clients. (id:59911)
Cppi Realty Inc.
737 - 68 Abell Street
Toronto, Ontario
WHAT ?? A 260 SQ FT TERRACE? Yes and it can be where YOU enjoy your summer days & evenings ** The location offers endless options for a range of lifestyles ** It's obvious why this Queen W - Little Portugal location is so sought after ** The Walk Score of 99 & Transit Score of 90, allows for a real Neighbourhood Vibe ** Walking to Eclectic Entertainment at The Drake , The Gladstone & Ossington hot spots appeals to some ** Or Strolling to Trinity Bellwoods & the Farmers Market for others.** Adding the convenience of Restaurants, Coffee Shops, Retail Stores & Grocery. It's all here ** And You can be too ** Wait a minute we haven't even started on the incredible Amenities at 68 Abell ** 24 hr Conceirge** Guest Suites ** ** Gym ** Rooftop BBQ ** Media & Party Room ** + More ( the owners currently use the 2nd bedroom as a Dining area ) (id:59911)
Real Estate Homeward
1911 - 2020 Bathurst Street
Toronto, Ontario
Welcome to the brand-new Forest Hill Condos, nestled in one of Torontos most prestigious neighborhoods! This bright studio features 9-ft ceilings, floor-to-ceiling windows, and astylish kitchen with stainless steel appliances. Be the first to live in this modern travel-convenient unit! Enjoy top-tier amenities, including a yoga studio, fitness center, outdoor terrace with BBQs, and 24/7 concierge. With direct transportation access within the building, you're steps from grocery stores, dining, and shopping. Close to Yorkdale Mall, quick access to Allen Road and Highway 401. For families, top private schools like Bishop Strachan and Upper Canada College are just minutes away. (id:59911)
Royal LePage Your Community Realty
