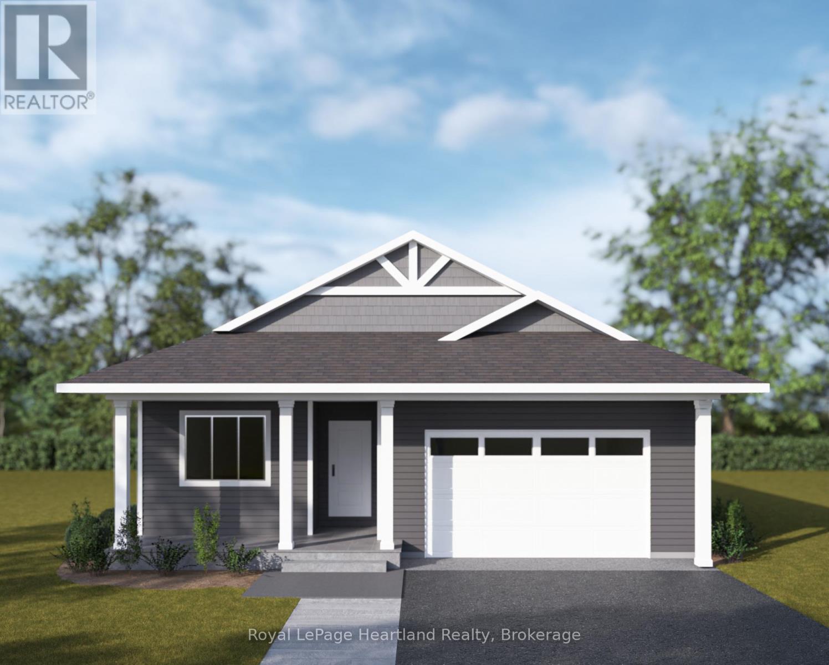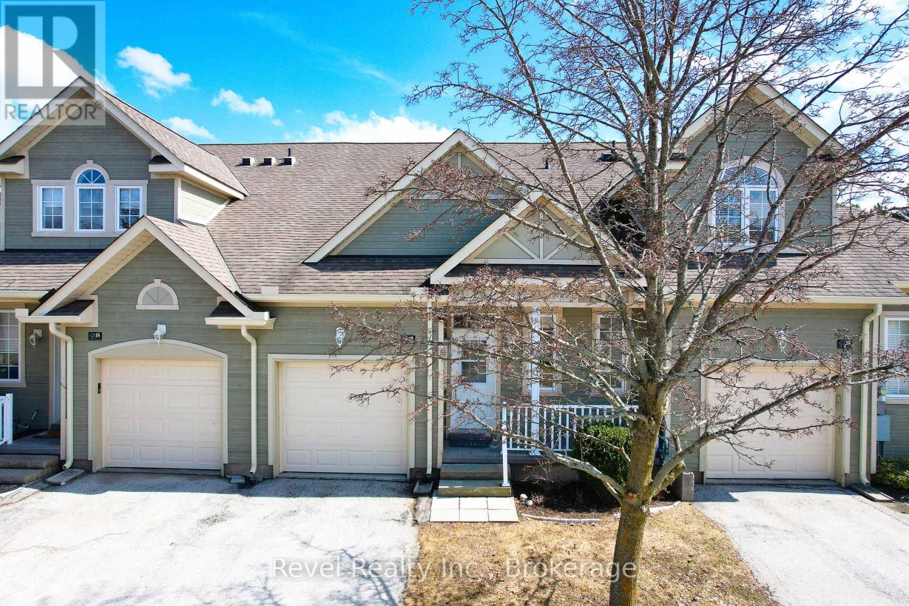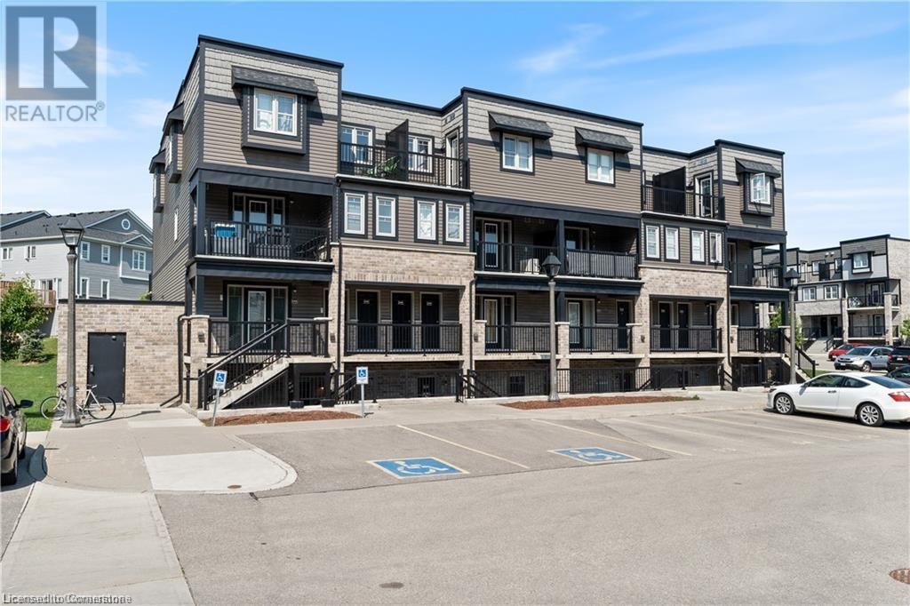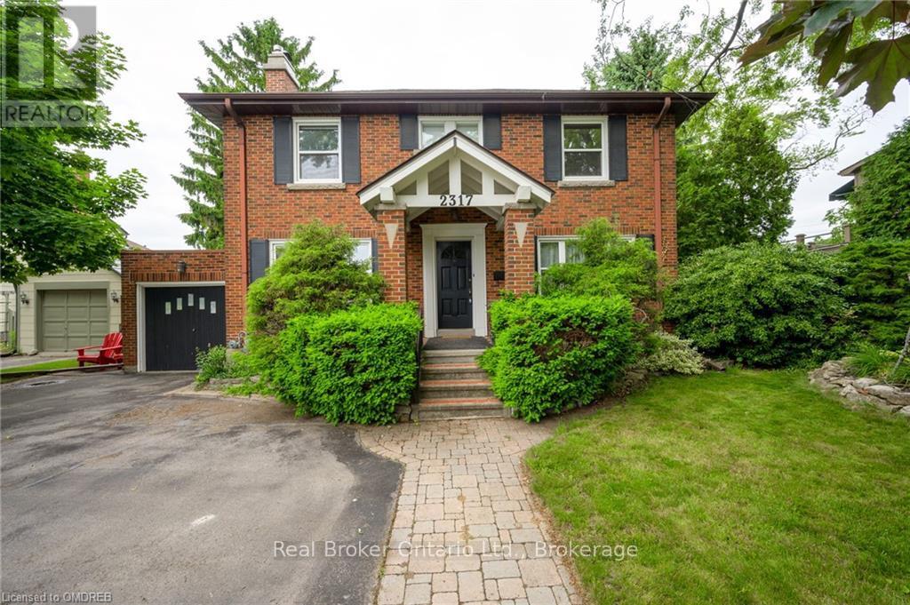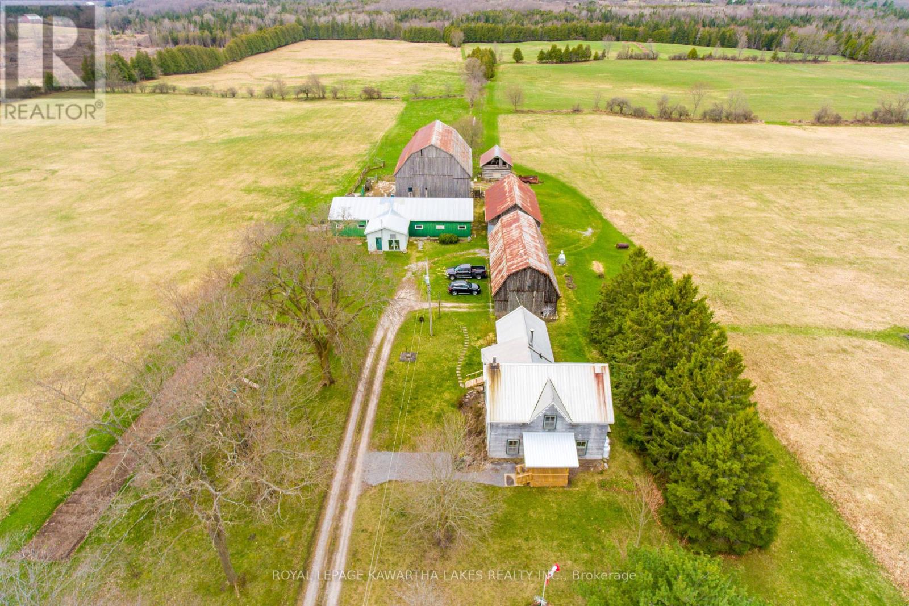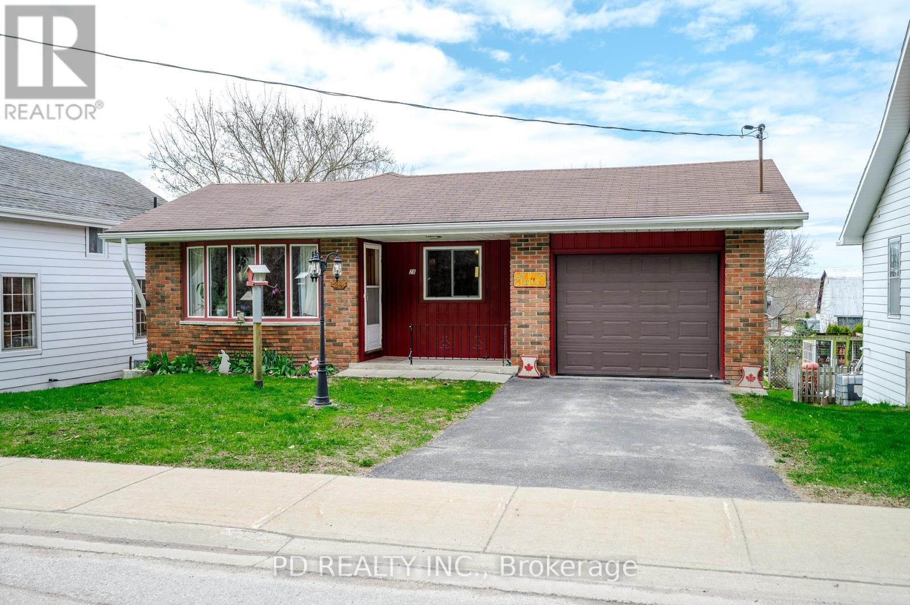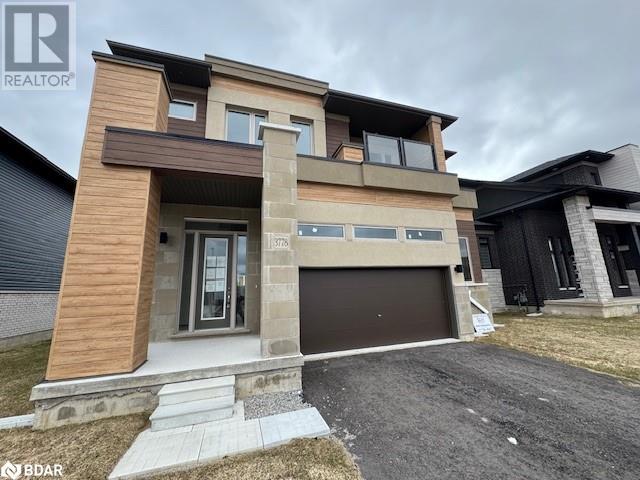145 Queen Street E
St. Marys, Ontario
Exciting opportunity in the heart of downtown St. Marys! This well-maintained, single-story commercial building offers over 1,500 sq. ft. of versatile space. Currently configured as one unit, it features separate hydro meters, allowing for the potential to divide it into two individual spaces to suit a variety of business needs. The building is equipped with a forced air gas furnace, central air, updated finishes, office ice space storage and three washrooms, making it move-in ready for a range of commercial uses. Located on the sunny side of the street between Wellington Street and Church Street, it benefits from strong visibility and pedestrian traffic. Additional features include a rear entrance with ample private parking and exterior access to a full basement, providing ideal space for storage. Whether you're an investor or looking for a home for your own business, this property offers great potential in a prime location. Click on the virtual tour link, view the floor plans and photos and then call your REALTOR to schedule your private viewing of this great property! (id:59911)
RE/MAX A-B Realty Ltd
475 Woodridge Drive
Goderich, Ontario
The Huron- Presenting a new 1,465 sq ft bungalow that blends modern comfort with the charm of Goderich's waterfront lifestyle. This thoughtfully designed home features two spacious bedrooms, two pristine bathrooms, and attached garage for your convenience. Step outside to a charming covered porch ideal for morning coffees or evening relaxation. Located in Goderich, this home offers unparalleled access to over 1.5 km of picturesque trails connecting three of Huron County's finest beaches. Enjoy leisurely strolls, breathtaking Lake Huron sunsets, and the vibrant community atmosphere of this beloved coastal town. Embrace the opportunity to personalize select finishes and upgrades, making this home truly your own. (id:59911)
Royal LePage Heartland Realty
19 - 110 Napier Street W
Blue Mountains, Ontario
Welcome to The Woods at Applejack Thornbury Living at Its Best. Discover effortless living in this beautifully appointed bungalow townhome with over 1800 sqft of living space located in the coveted community of The Woods at Applejack. Perfect for downsizers, weekenders, or those seeking a year-round retreat, this 3-bedroom, 3 update bathrooms residence offers a seamless blend of comfort, functionality, and style. Beautifully renovated kitchen with white cabinets, quartz countertops, stainless steel range and microwave. Thoughtfully upgraded with wood flooring and a neutral colour palette, the open-concept main floor is bright and welcoming. The living and dining areas, anchored by a cozy gas fireplace, flow seamlessly to a private composite deck, perfect for morning coffee or evening entertaining in a peaceful, natural setting. The spacious main-floor primary bedroom offers a walk-in closet and a generous ensuite with a quartz countertop, creating a private sanctuary. The finished lower level expands your living space with a large recreation room, a third bedroom, an updated full bathroom, and ample storage, ideal for hosting family and friends. Practical touches like a single attached garage and main-floor laundry make everyday living easy and efficient. Enjoy access to a full suite of community amenities, including two swimming pools, tennis and pickleball courts, and a vibrant recreation centre. Step outside your door to explore Thornbury's boutique shops, acclaimed restaurants, the waterfront park, and the harbour, or jump on the Georgian Trail for year-round adventures. Golf courses, farmers' markets, ski resorts, and more are all within easy reach. This is more than a home it's a gateway to the relaxed, active lifestyle Thornbury is known for. ***Condo Fees include cable and internet*** (id:59911)
Revel Realty Inc.
1989 Ottawa Street S Unit# 24g
Kitchener, Ontario
Welcome to this sleek and stylish 2-bedroom, 1-bathroom corner unit in a stacked townhouse, perfectly located at Ottawa & Trussler—right on the edge of Kitchener and Waterloo, with instant access to Highway 7/8. Designed with today’s modern lifestyle in mind, this bright, open-concept space is flooded with natural light from oversized windows and features in-suite laundry, a private covered patio for relaxing or entertaining, and parking just steps from your front door. The contemporary kitchen is a showstopper—complete with stainless steel appliances, a chic ceramic backsplash, and a central island with breakfast bar, ideal for casual meals or working from home. Granite countertops and laminate flooring flow throughout the unit, blending elegance with durability. Set in a quiet, well-kept complex with plenty of visitor parking and a private playground, this location offers the perfect balance of tranquility and city access. Whether you’re commuting, meeting friends, or working remotely, you’re just minutes from vibrant uptown Waterloo, downtown Kitchener, and countless shops, cafes, and trails. Recent updates include paint throughout, light fixtures & switches, bathroom fan (all 2025). Whether it's your first place or your next big move, this is the urban lifestyle you’ve been waiting for. Move-in ready and shows AAA—schedule your private tour today! (id:59911)
RE/MAX Twin City Realty Inc.
34 Little River Crossing
Wasaga Beach, Ontario
Discover the perfect balance of modern comfort and natural beauty in this exceptional freehold townhome. Offering of roughly 1401 sqft of living space, this upgraded home backs onto lush green spaces and a peaceful pond, providing a stunning backdrop for your daily life. Located in a prime location, this home is just moments from sandy beaches, scenic walking trails, and breathtaking natural surroundings, while also being conveniently close to shopping, dining, and essential amenities. Whether you love the outdoors or enjoy the convenience of urban living, this home offers the best of both worlds. Step inside to a welcoming 9-foot foyer that leads into a bright and open-concept living area. The contemporary kitchen ,quartz countertops, and high-end stainless steel appliances are ideal for preparing meals and entertaining guests. Large windows fill the space with natural light, allowing you to enjoy the beautiful views of the surrounding greenery. The upper level boasts spacious bedrooms. The primary suite is a private retreat, complete with a walk-in closet and a stylish ensuite featuring quartz countertops and a sleek glass-enclosed shower. The additional bedrooms are generously sized, offering plenty of space for family, guests, or a home office. High-end finishes throughout the home include pot lights on both levels, and smooth ceilings, creating a polished, modern feel. One of the standout features of this home is the full basement with endless possibilities. With large windows bringing in natural light and a rough-in for a fourth bathroom, this space would be perfect for a cozy family room, additional bdrm, or a private retreat tailored to your needs. Enjoy year-round comfort with a high-efficiency natural gas furnace, HRV system, and central air conditioning. The single-car garage offers secure parking with inside entry into mud room. Move-in ready and waiting for you! Don't miss this incredible opportunity schedule your private showing today! (id:59911)
Revel Realty Inc
2206 Hampstead Road
Oakville, Ontario
Welcome to the exclusive Woodhaven community! Nestled in a serene, park-like setting, this stunning 4-bed, 4-bath home offers 3,520 sq ft of luxurious living. Located in one of River Oak’s most executive neighborhoods, it seamlessly blends elegance and modern functionality. Enter through an oversized solid wood door into a marble-floor foyer that flows into a spacious open-concept main level—ideal for entertaining and everyday living. The heart of the home is a custom kitchen with quartz countertops and backsplash, premium stainless steel appliances including a Wolf gas stove, ample cabinetry, and a large island with seating. The main floor boasts rich hardwood, expansive windows, built-in speakers, and a striking double-sided gas fireplace connecting the dining and living areas for a warm, inviting feel. Upstairs, retreat to a spacious primary suite with a 4-piece ensuite, walk-in closet, and views of the tree-lined backyard. Three additional generously sized bedrooms and a second-floor laundry offer comfort and convenience. The finished basement features a large rec room, 3-piece bath, home office or study, and storage with built-in shelving—ideal for a growing family. Outdoors, relax under the backyard pergola overlooking lush parkland for ultimate privacy. Just off Neyagawa, enjoy quick access to top-rated schools, shopping, restaurants, Oakville GO, and highways 403/407. Minutes from Neyagawa Park and Sixteen Mile Creek’s scenic trails, this home offers upscale living immersed in nature—where luxury meets lifestyle. (id:59911)
RE/MAX Escarpment Realty Inc.
2317 Lakeshore Road
Burlington, Ontario
This charming 2-storey all-brick home offers lake views and is conveniently located near downtown Burlington. This home has be views of Lake Ontario from almost every room. Featuring hardwood floors throughout, the main floor includes a living room, a formal dining room, and a galley-style kitchen with granite countertops and stainless steel appliances. The family room, complete with a gas fireplace, overlooks the lush and private backyard. A 2-piece powder room is also on the main floor. On the 2nd floor, you'll find 3 generous bedrooms and a 5-piece bathroom with a pedestal sink and soaker tub. The fully finished basement boasts ceramic floors throughout the recreation room, pot lighting, and a workshop that can easily be converted into a 4th bedroom. Additionally, the basement features a laundry area, a 4-piece bathroom, and direct access to the garage. Situated across from million-dollar homes, this residence offers easy access to the lake. It is close to downtown Burlington, shops, top restaurants, shopping malls, Spencer Smith Park, the Burlington Waterfront Trail, schools, and public transit, with easy highway access to the QEW and 403. (id:59911)
Real Broker Ontario Ltd.
107 Coshs Road
Kawartha Lakes, Ontario
108 Acre Farm with existing Circa 1880 1 1/2 Storey Home. Plank Floors, Original Trim. Approximately 90 workable acres with approximately 18 acres of bush and pond. Bank barn and Drive sheds in good condition. Dairy Barn. Vegetable Gardens. Maple and Oak laned driveway. Peaceful quiet setting on paved road, close to village of Bobcaygeon. (id:59911)
Royal LePage Kawartha Lakes Realty Inc.
28 Bond Street E
Kawartha Lakes, Ontario
This charming bungalow sits on a deep lot in the heart of Fenelon Falls, just steps from shops, restaurants, and all the local amenities. On municipal services and packed with potential, its a great fit for families, retirees, or anyone looking to enjoy relaxed small-town living. The main floor offers 3 comfortable bedrooms, a 3 piece bathroom, and an open living/dining area that flows into the kitchen with a walkout to a deck, perfect for BBQs or morning coffee. Downstairs, the finished walkout basement features a spacious rec room, a handy den or office space, a second 3 piece bathroom with laundry. Whether you need a home office, guest space, or playroom, its all here. The attached garage adds convenience and storage, and the covered front porch is a great spot to unwind and enjoy the neighborhood vibe. (id:59911)
Pd Realty Inc.
128 Wakeford Road
Kawartha Lakes, Ontario
Discover your dream escape at 128 Wakeford Rd, a delightful cottage nestled on the tranquil northwest shore of Lake Scugog. This modern, year-round cottage/home boasts 3 spacious bedrooms and 1 well-appointed bathroom. Step into an open-concept living, dining, and kitchen area with vaulted ceilings and a striking floor-to-ceiling stone propane fireplace. The bright white kitchen features solid surface countertops, complemented by an eat-in dining nook with direct access to the deck.The main floor includes a serene primary suite and a full bathroom, while the upper level offers two large bedrooms with breathtaking lake views. Situated at the end of a quiet road, the property is surrounded by picturesque fields to the north and offers beautiful steps leading down to the dock and platform.Perfect for entertaining, this property promises endless waterfront adventures and stunning sunrises and sunsets. The private and well-maintained home exudes pride of ownership and is self-sufficient. Conveniently located just minutes from Lindsay and Port Perry, 128 Wakeford Rd is the ultimate forever getaway. Schedule a showing today and experience the magic for yourself. (id:59911)
Revel Realty Inc.
2366 Durham Region Road
Clarington, Ontario
Own one of Canada's most exciting franchise opportunities! Orange Theory Fitness in Bowmanville is now available. This fully operational 3,000 sq. ft. ground-floor facility is already set up for success equipped, staffed, and running with a strong membership base and established goodwill. This isn't just about being your own boss; it's a chance to transform your lifestyle, set your own schedule, and take control of your income! Don't miss out on this amazing opportunity! (id:59911)
Keller Williams Energy Real Estate
3778 Sunbank Crescent
Severn, Ontario
Welcome to this new subdivision of modern homes just north of Orillia conveniently located just off Hwy 11! Walk in to your bright foyer that leads into your open concept living room with f/p, dining room and modern kitchen with patio doors to your backyard! Main floor is complete with a powder room and mud room with inside entry to your 2 car garage! Upstairs has a primary bedroom with ensuite, plus 3 other great sized bedrooms, (one has a patio door to the upstairs balcony!) a shared bath with separate room for toilet and shower, plus upstairs laundry. The basement is waiting your finishing touch! Move in and enjoy this beautiful new neighbourhood! (id:59911)
Royal LePage First Contact Realty Brokerage

