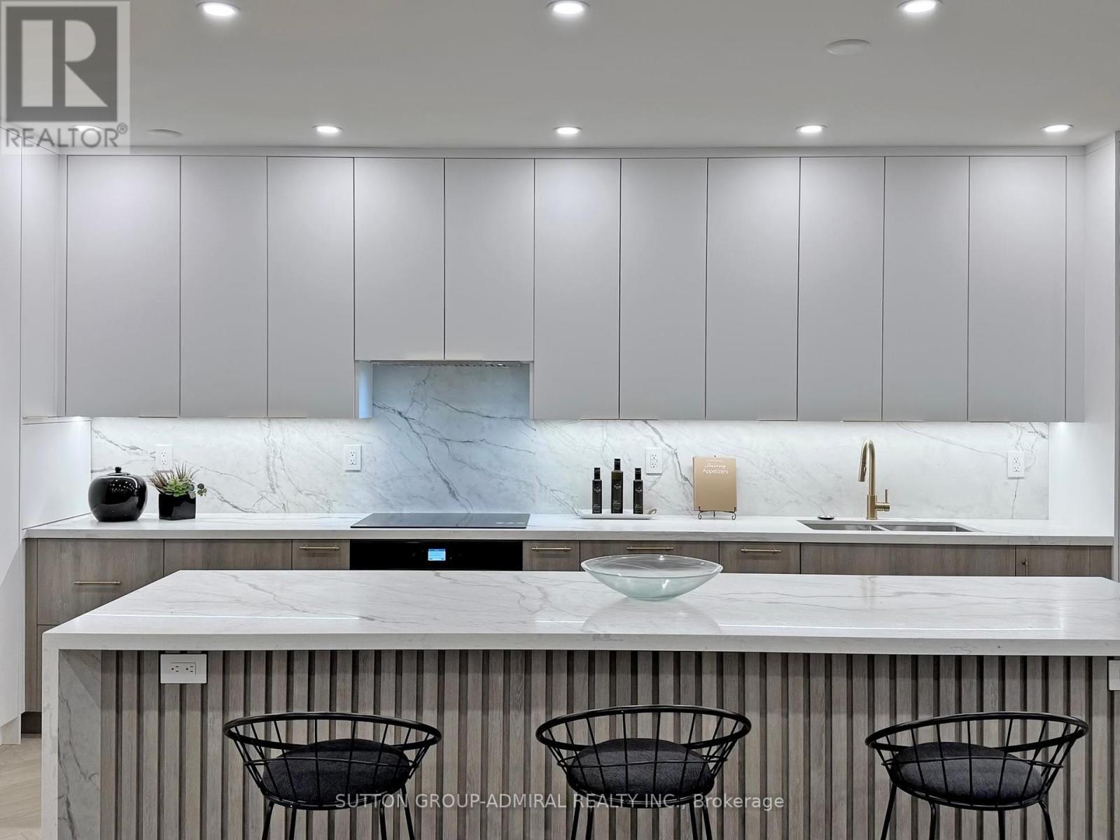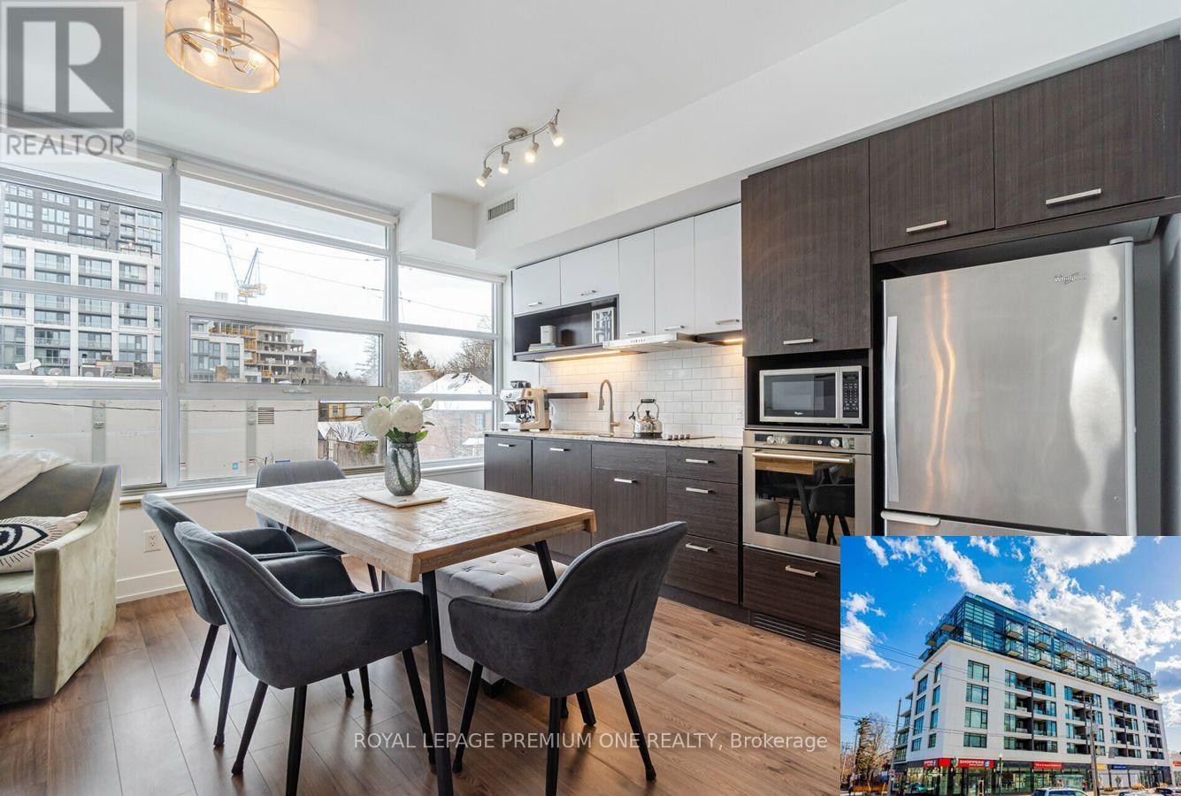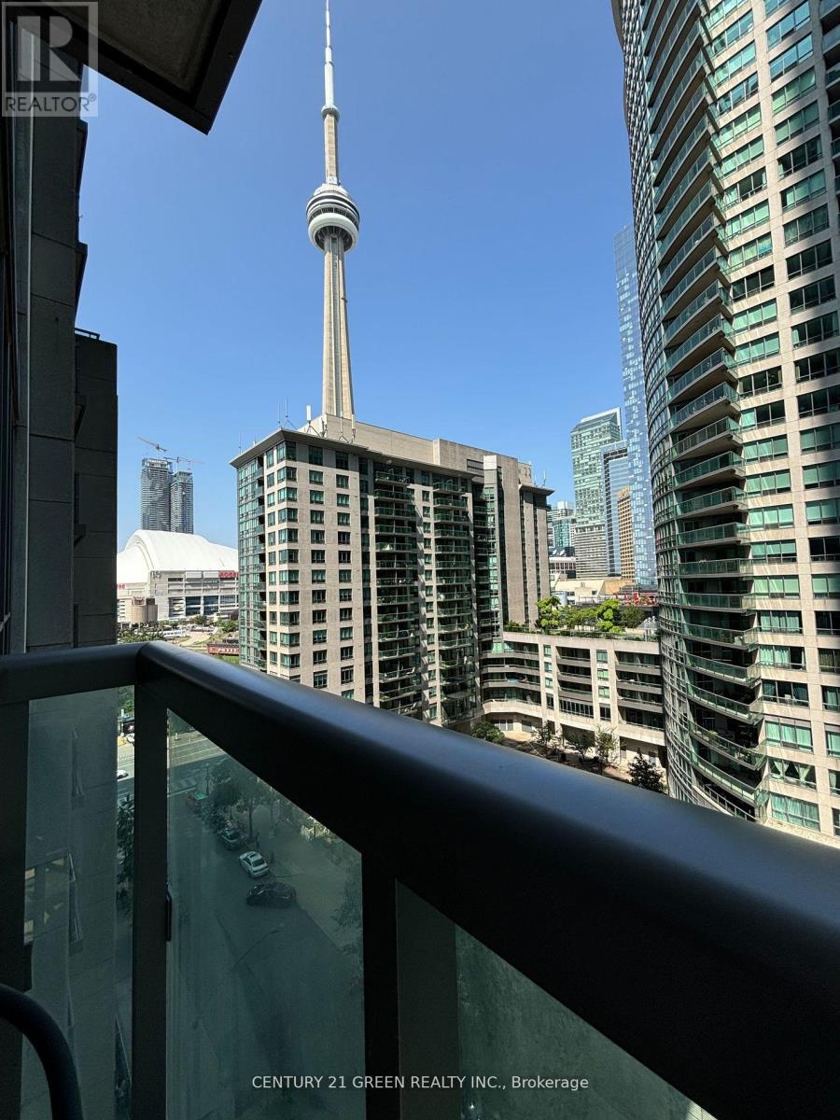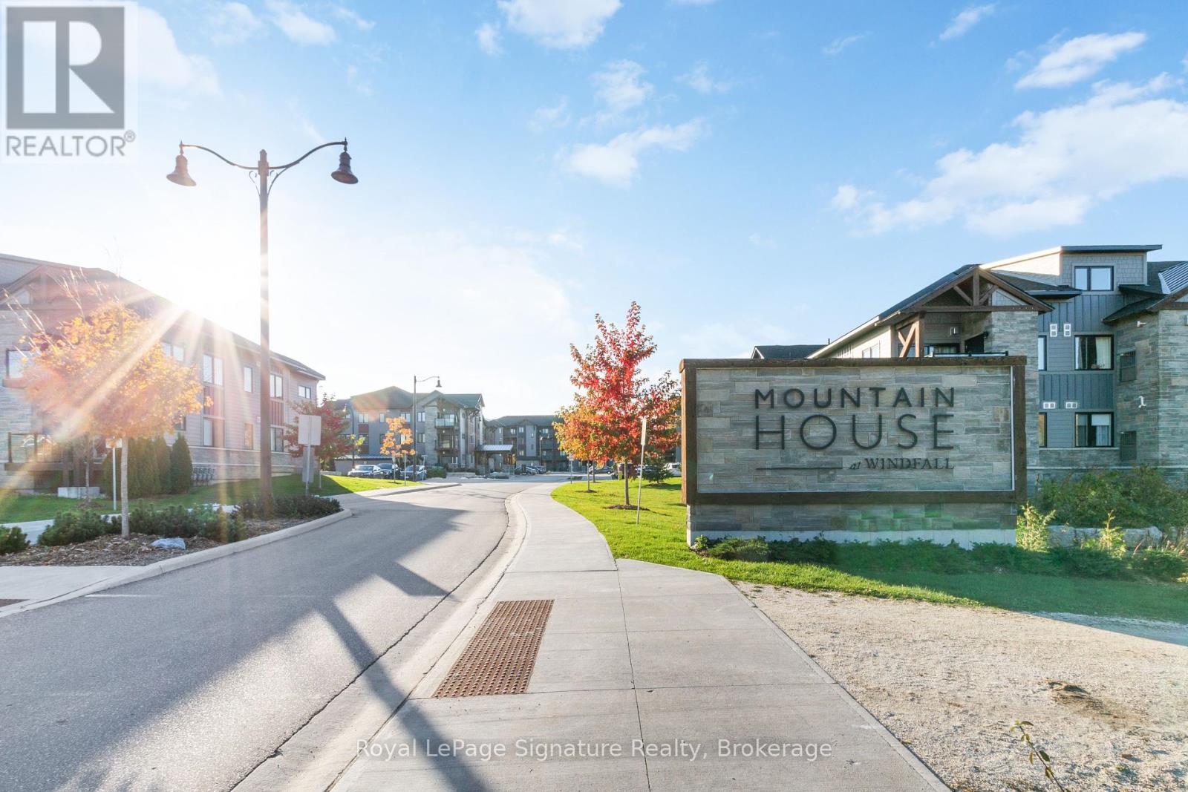3405 - 195 Redpath Avenue
Toronto, Ontario
Welcome to your new sky-high sanctuary at Citylights on Broadway, where luxury meets convenience, and the view is so good it might just ruin all other views for you. Perched on a high floor with a stunning, unobstructed south view, this sleek and modern suite lets you soak in the best of Midtown Toronto, just steps from the Yonge Subway line and the endless buzz of Yonge & Eglinton.Step inside and be greeted by soaring 9 ceilings, stylish modern finishes, and an open-concept layout that lets natural light flood the space like its auditioning for a leading role. The generously sized bedroom actually has a door (not just a suggestion of privacy), and the spacious den is so open and inviting that it could easily moonlight as a second bedroom or the ultimate work-from-home setup. Oh, and did we mention there are two full bathrooms? That means no more awkwardly waiting for your turn in the morning.But waittheres more! The Broadway Club offers a mind-blowing 18,000+ sq. ft. of indoor amenities and another 10,000+ sq. ft. of outdoor luxury, featuring not one, but two pools (because one is simply not enough), fitness facilities, lounges, and more. Plus, with a Walk Score of 86 and a Transit Score of 88, youll never have to stress about getting anywherethough you might never want to leave.If youre looking for style, comfort, and a little touch of Ive made it, this suite is calling your name. Answer the call before someone else does! (id:59911)
Exp Realty
1809 - 460 Adelaide Street E
Toronto, Ontario
Welcome to Axiom by Greenpark. Spacious Well Laid Out Floorplan W/ No Wasted Space.1 Bedroom + Den(2nd Bdrm or Office) w/9ft Flr To Ceiling Windows w/ Hrdwd Floors Throughout. Ultra Modern Open Concept Kitchen W/Quartz Countertop, S/S Appliances, 24 Hr Concierge. Walking Distance To Financial District, St. Lawrence Market, George Brown, Ryerson, Eaton Centre, Sugar Beach & Much More! Walking Score 98, Transit/Bike Score 100. Must See! Luxury Amenities Include; Gorgeous Rooftop Terrace, Party/Meeting Room, Gym, Sauna, Yoga Classes, Visitor Parking, 24 Hr Concierge, Guest Suites & More! Modern. (id:59911)
Royal LePage Signature Realty
710 - 50 Bruyeres Mews
Toronto, Ontario
Welcome to the heart of Toronto at 50 Bruyeres Mews! This stunning 1-bedroom + study unitoffers modern urban living at its finest. Featuring an open-concept layout, floor-to-ceiling windows, and a private balcony, this unit is bathed in natural light. The sleek kitchen boasts stainless steel appliances, quartz countertops, and ample storage. Enjoy the convenience of world-class amenities, including a fitness center, rooftop terrace, and concierge service.Located steps from the waterfront, parks, public transit, and trendy restaurants, this is the perfect place to call home. Don't miss this opportunity to own a piece of Toronto's vibrant city life! (id:59911)
RE/MAX Millennium Real Estate
4105 - 50 Charles Street E
Toronto, Ontario
Luxurious Casa 3 Condo Located Minutes to Yorkville, with Hermes Designed Lobby. This premiumCorner Unit comes with 2 Bedrooms, 1 Bath, a large wrap-around Balcony With 3 Access Points and 1parking space. With South Facing Views of Lake Ontario on the 41st floor featuring 9ft ceilings, floor-to-ceiling windows allowing for tons of Natural Light, integrated appliances, window coverings and More. A 2-minute walk To TTC Yonge/Bloor Subways, steps to U Of T, Toronto Metro University & Yorkvilleshops. 24 Hour Concierge, Full-Equipped Gym, Outdoor Infinity Pool, One Parking Spot Included. (id:59911)
RE/MAX Millennium Real Estate
2205 - 131 Torresdale Avenue
Toronto, Ontario
Incredible Opportunity To Customize Your Home** Serene Unobstructed 22nd Floor Views** Spectacular Layout, Open-Concept, Bright & Spacious** Aprox. 1445 Sqft** Floor To Ceiling Windows With Unobstructed Northwest exposures Overlooking Park & Nature Trails** Huge Space For Entertaining** Large Kitchen With Walk In Pantry** Large Bedrooms With Ample Closet Space** Private Primary Bedroom With 3 Piece Ensuite Bathroom** Direct Bus To Finch Subway, Minutes To 401/404/407/Allen/Yorkdale** (id:59911)
Sutton Group-Admiral Realty Inc.
2502 - 238 Doris Avenue
Toronto, Ontario
Near Subway, Metro ,Loblaw, Yonge St Shops ,Restaurants, 24 Hrs Security, Earl Haig High School, Mckee Elementary, Swimming Pool Near By (id:59911)
Master's Trust Realty Inc.
54 Homewood Avenue
Wasaga Beach, Ontario
VIEW OF GEORGIAN BAY WITH ONE MINUTE WALK TO BEACH! Welcome to this hidden gem, full of possibilities! Tucked away in a quiet residential area of Wasaga Beach this 3 bedroom, 1 bath bungalow has an open concept main living space with views of the water. Hardwood floors, freshly painted, vinyl windows, municipal services, gas f/p, 2 sliding door walk-outs to the yard with lake views. Close to all amenities, beach, park and shopping. This home could be yours for summer! (id:59911)
Keller Williams Experience Realty Brokerage
102 - 65 Spring Garden Avenue
Toronto, Ontario
A MUST-SEE BEAUTY! Striking SW facing, luminous corner unit in the desirable Atrium II! Spectacular fully renovated almost 1,900 sqf, 2+2 Bdrm,2 Baths with commodious primary rooms. Herringbone floors, Italian Porcelain tile, massive open concept Gourmet Kitchen w/Calacatta Quartz countertop and backsplash. Oversized living-dining room, big windows w/ zebra blinds, deep S/S sinks, open balcony, therapeutic-like bathrooms & S/S Appliances (Stove, microwave, fridge with water/ice dispenser). Smooth, illuminated 9-foot Ceilings & pot lights. Master Bedroom comes w/Large W/I Custom Closet. Unleash your inner Zen in a timeless Japanese garden. Indoor pool, library, squash courts, party and media room. One parking spot with 24hrs security and visitor parking. Countless social events! NO ASSESSMENT IN BLDG FOR 40 YEARS!! Excellent Management + Board of Directors! Closest intersection Yonge/Sheppard and walk to TTC, subway, 401, 404, shopping, restaurants, schools & DVP. Don't miss out! Must see! (id:59911)
Sutton Group-Admiral Realty Inc.
209 - 170 Chiltern Hill Road
Toronto, Ontario
PARKING & LOCKER INCLUDED and OFFERING 3 MONTHS PREPAID MAINT FEES! Lovingly Maintained & Recently Updated! This Chic Condo Is Located In The Heart Of Forest Hill's Prestigious Upper Village And Is Steps To Boutique Shopping On Eglinton West. Just Minutes Away From The Eglinton Subway & The Soon To Be Opened LRT with TTC Stop Right Outside Your Building Entrance. Updates Include New Backsplash, New Bathroom Tiles, New Shower & Fixtures. Painted In Bright Neutral Colors. You Will Enjoy The Fresh And Airy Feeling That The Wall To Wall Windows And 9ft Ceilings Create. Close To Highway 401, Allen Rd., Yorkdale Mall, Costco And Many Local Restaurants, Shops And Cafes. Live In Style In The City North Of The City! This Unit Comes With Parking Spot and Locker - So You Can Drive Anywhere You Like And Store All Your Stuff! Some Furniture Pieces Can Be Purchased. 1 Additional Parking Spot May Be Rented. **CABLE and INTERNET are Included In The Maintenance Fees - Valued at $47.46 ! This Building Offers Wifi, 24 Hr Concierge, Gym (2nd Floor), Rooftop Terrace (7th Floor), Party Room & Guest Suites.** Come By And Take A Look! **EXTRAS** Fridge, Stove Cooktop, Built-in Oven, Microwave, Integrated Built-in Dishwasher, Stacked Washer/Dryer. All existing window coverings & light fixtures. Curtains&Rods in Primary Bedroom. Locker (same level of unit). Parking spot (next to elevator). (id:59911)
Royal LePage Premium One Realty
1106 - 19 Grand Trunk Crescent
Toronto, Ontario
1 BR WITH 1 WASHROOM FOR RENT IN A 2 BR APARTMENT. ALL UTILITIES AND 1 UNDERGROUND PARKING INCLUDED.SHARED KITCHEN AND LIVING DINING AREA. (id:59911)
Century 21 Green Realty Inc.
37 John Street
Norwich, Ontario
Welcome home to 37 John Street, an elegant red brick century home nestled in the heart of Norwich, offering over 3000 square feet of thoughtfully designed living space. The inviting curb appeal includes a cobblestone driveway, with parking for up to 4 cars, and a concrete walkway that leads to a picturesque wrap-around front porch, complete with a gazebo—an idyllic spot for morning coffees or evening relaxation. Inside, this 5 bed, 2.5 bath home showcases timeless character while providing modern conveniences. The main level features a grand living room with a gas fireplace, original hardwood floors, and built-in bookcases, creating a cozy ambiance for family gatherings. A formal dining room with wainscoting and side-door access to the porch is perfect for hosting dinner parties or enjoying family meals. The bright and spacious kitchen offers updated cabinetry, stainless steel appliances, ceramic tile backsplash, and a large eating area. Sliding doors lead to the back deck, which includes a motorized retractable awning, and the backyard features an above-ground pool and a shed equipped with electricity. For convenience, the main floor includes a private office space, a 2 piece bath and a large laundry room, making day-to-day tasks easier. Upstairs, the five spacious bedrooms provide plenty of room for everyone, with the primary suite offering an 11x14 walk-in closet and an updated ensuite with a glass shower, heated floors and towel racks. The additional 4 bedrooms are generous in size, with access to a renovated family bath. This home is equipped with modern upgrades, including central vac, updated plumbing and electrical systems (200-amp service), a backup generator, and no rented equipment. Located in a family-friendly neighbourhood and just a short walk from local parks, schools, downtown shops and with convenient access to Hwy 401, Hwy 403, and Woodstock, this home offers the perfect balance of small-town charm and urban convenience. (id:59911)
RE/MAX Twin City Realty Inc. Brokerage-2
107 - 11 Beausoleil Lane
Blue Mountains, Ontario
Welcome to Mountain House, the ultimate four-season retreat just minutes from the base of Blue Mountain. This bright and spacious ground floor end unit offers 3 bedrooms, 2.5 bathrooms, and an open-concept layout filled with natural light. Thoughtfully designed for comfort and convenience, you'll appreciate the in-suite laundry, ample storage, Hunter Douglas window coverings, and a neutral palette that complements any style. Enjoy direct access to scenic walking trails and the peace and privacy of a corner location. Whether you're entertaining après-ski or relaxing after a day on the trails, the indoor-outdoor lifestyle is effortless here. Owners at Mountain House enjoy access to top-tier amenities, including a year-round heated outdoor pool, large sauna, gym, and a stylish community room available for private gatherings. Whether you're looking for a weekend escape, full-time home, or investment opportunity, this beautifully maintained unit is move-in ready and perfectly located for everything the Blue Mountain & Collingwood area has to offer. (id:59911)
Royal LePage Signature Realty











