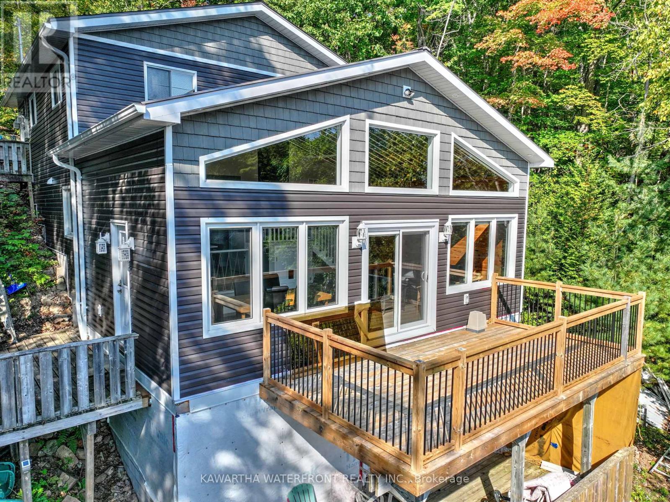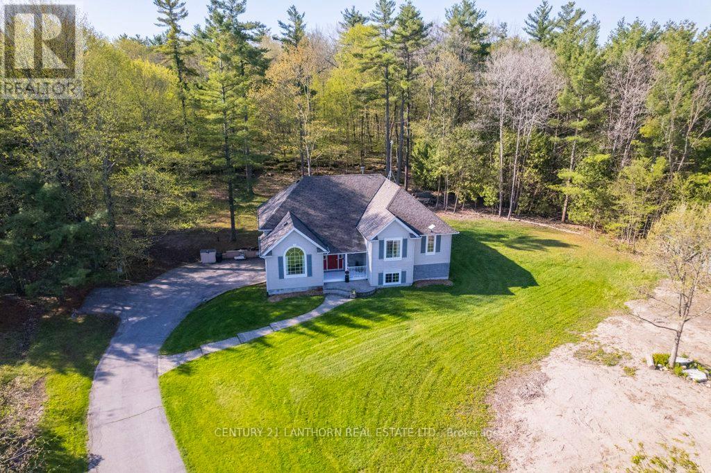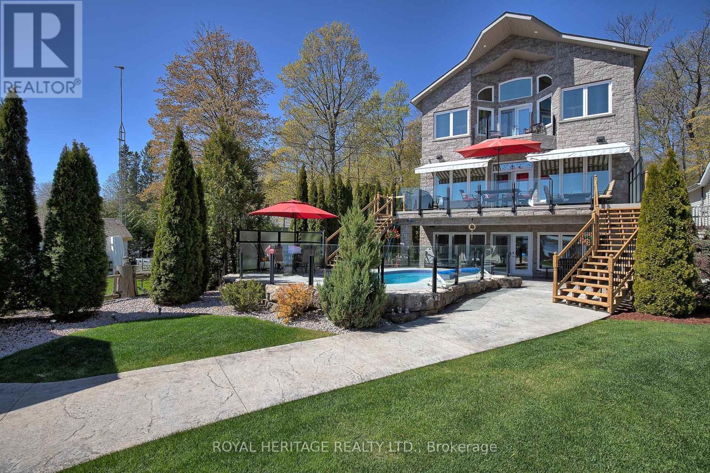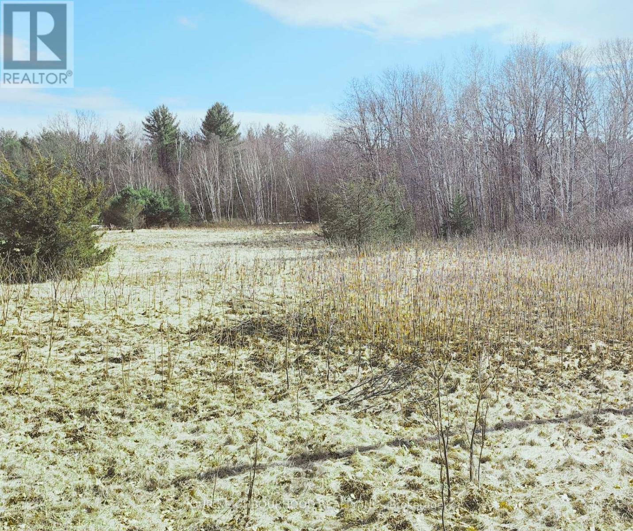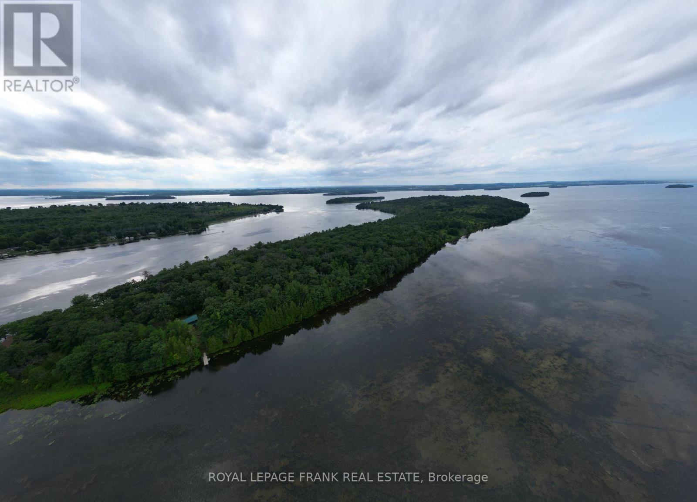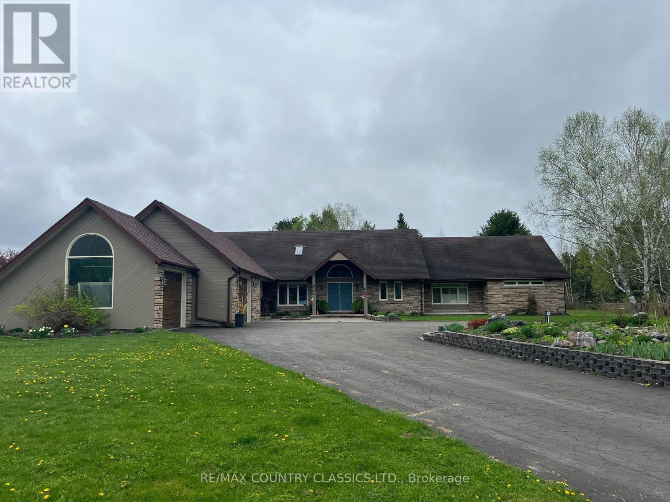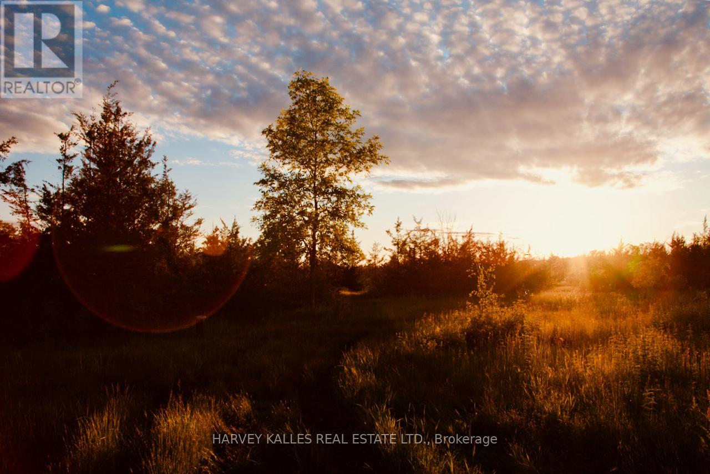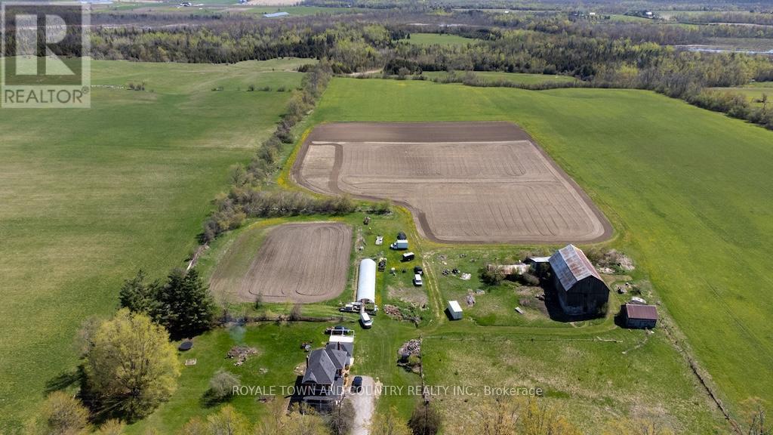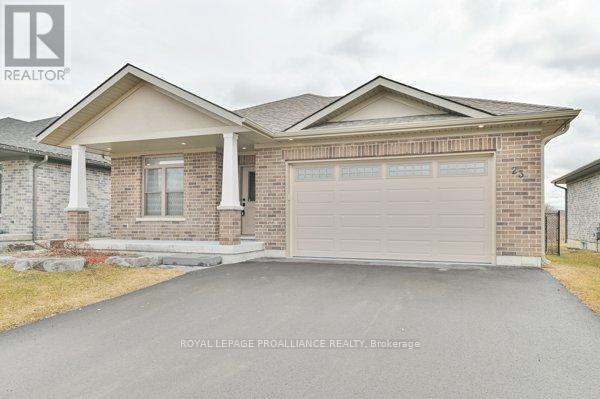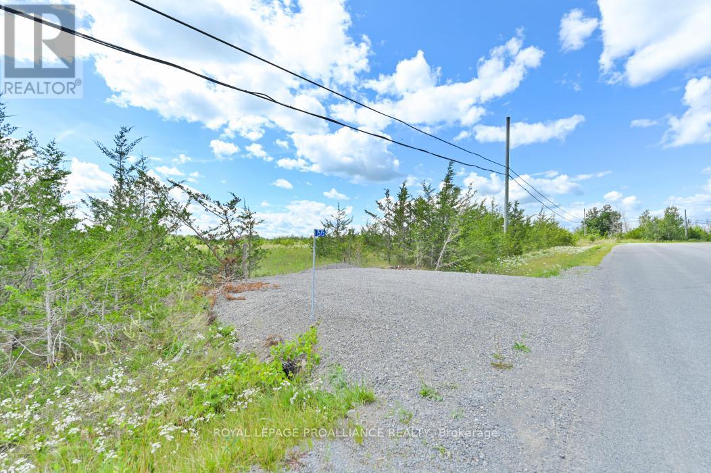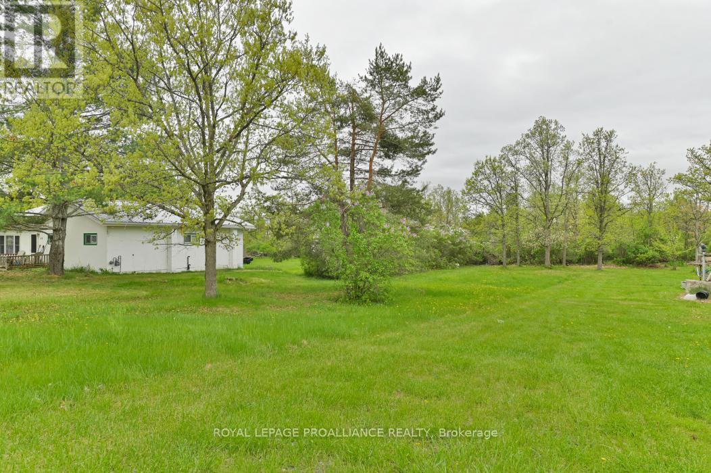99 Fire Route 394 Route
Trent Lakes, Ontario
This four season property on Crystal Lake has been comprehensively renovated over the past four years, transforming it into a virtually new cottage. The main level has been re-built, highlighted by a gorgeous kitchen with a walk-in pantry, and a living/dining area with high-ceilings, wall-to-wall windows, and a walk-out to a new deck that provides lovely views of the largely undeveloped opposite shore. Other recent enhancements include new vinyl siding, new metal roof, propane furnace and central air conditioning. There are four bedrooms on the upper level, including a primary with an ensuite, and a 3 pc bathroom with laundry facilities. The partial basement with a walk-out provides plenty of storage space. The property is exceptionally private as it is the last cottage on a quiet road and is well treed along the lot lines. The waterfront is dive-off-the-dock deep and weed-free. Most furniture is included. (id:59911)
Kawartha Waterfront Realty Inc.
71 Waddingham Road
Tyendinaga, Ontario
Welcome to 71 Waddingham Road, Tyendinaga a beautifully appointed raised bungalow tucked away on a serene country lot, surrounded by a lush canopy of mature trees. This remarkable property seamlessly blends natural beauty with modern comfort, offering a peaceful retreat from the fast pace of everyday life. Step inside to discover a bright and spacious main level featuring a stunning living room with vaulted ceilings that create an airy, inviting atmosphere. The heart of the home is the open-concept kitchen and dining area the perfect space to gather with family and friends. The primary bedroom serves as a private haven, complete with a 4-piece ensuite, while two additional main-floor bedrooms offer generous space for family or guests. Downstairs, the finished lower level extends your living space with a cozy rec room, a fourth bedroom, and a 2-piece bathroom thoughtfully combined with a laundry area for added convenience. Outside, the property offers unmatched privacy and tranquility. Whether you're enjoying your morning coffee on the deck or hosting a summer barbecue, the outdoor space provides a perfect setting for quiet reflection or lively entertaining. Don't miss this opportunity to own a slice of peaceful country living where comfort meets nature in perfect harmony. (id:59911)
Century 21 Lanthorn Real Estate Ltd.
34 Hills Road
Kawartha Lakes, Ontario
Sometimes Dreams Do Come True! Discover the ultimate lakefront lifestyle on the highly sought-after western shores of Pigeon Lake. This custom-built, year-round masterpiece offers 3 spacious bedrooms and 3 luxurious bathrooms, blending refined elegance with everyday comfort. Step into a grand foyer with double closets, leading into a stunning great room featuring cathedral ceilings, a cozy fireplace, and expansive windows framing breathtaking views of the lake. The gourmet kitchen is truly a chefs dream, complete with a massive island, dual sinks, wine cooler, and panoramic sight lines to the water. Upstairs, the private loft-style primary suite offers a balcony overlooking the lake, a spa-like ensuite, laundry area, fireplace, and dramatic vaulted ceilings a true retreat. The lower level is an entertainers paradise, featuring a hot tub, sauna, wet bar, and inviting fireplace, with a walkout to a wade-in poolall just steps from your own private sandy beach. Included on the property is a charming bunkie, complete with its own fireplace, 3-piece bathroom, and outdoor shower perfect for weekend guests. Dont miss this rare opportunity to own a one-of-a-kind lakeside home or potential short-term rental income. with exceptional amenities and unforgettable views. (id:59911)
Royal Heritage Realty Ltd.
Lot 14 Trent River Road E
Trent Hills, Ontario
This flat one acre lot located on a paved municipal road is 10 minutes from Havelock and 15 minutes to Campbellford, and is the perfect spot to build a home. Just off of County Road 45 between County Road 50, a half hour north of the 401. Situated on a quiet, municipal road, surrounded by woods in a small hamlet of homes with a beautiful view of open land across road. The immediate area has much to offer, with many small towns, hospital and amenities close by. Benefits are: garbage pickup, school bus route, golfing, Trent Severn waterway, hydro on lot, backing onto protected green space and design draft plan completed to accompany the lot. (id:59911)
Our Neighbourhood Realty Inc.
3 Whites Island
Alnwick/haldimand, Ontario
Imagine owning your own waterfront island escape! Island waterfront vacant lot on Rice Lake on the Trent Severn Waterway. 1.8 acres with deeded mainland parking, hydro at the lot line....ready for your personal vision. ISLAND LIFE.......THERE IS NO OTHER!!!! (id:59911)
Royal LePage Frank Real Estate
3880 Highway 35
Kawartha Lakes, Ontario
This beautiful and spacious bungalow is ideally situated just minutes from Lindsay, nestled on a large country lot. Offering 3+2 bedrooms and 3 baths, the home boasts an open-concept kitchen, living, and dining area, leading to a walkout deck with a private backyard and poolperfect for relaxation. The main floor also includes convenient laundry facilities. The fully finished basement adds even more living space with 2 additional bedrooms, a rec room, kitchenette, and a 3-piece bath. The right side of the home has been thoughtfully converted into a potential in-law suite, featuring a separate entrance, cozy living space, and elegant decor.Centrally located between Lindsay and Fenelon Falls, this home is close to all essential amenities. As an added bonus, it comes with a brand-new roof, furnace, and completely updated kitchens, making it move-in ready. (id:59911)
Revel Realty Inc.
11 Golfview Drive
Bancroft, Ontario
Bancroft - Beautiful executive home in desirable subdivision minutes from all amenities. Custom kitchen with built-in oven and counter top stove has a lovely centre island, dining area with propane stove, office nook, & large pantry for all the extras. The main level of this gorgeous home features a living room with a view of the indoor pool, home office with custom built cupboards, formal dining room with fireplace, bar, large laundry/mudroom, foyer, 2 powder rooms, and second bedroom. The spacious primary bedroom with vaulted redwood ceiling has an attached dressing room that is every woman's dream. Features a walk-in closet, 2 vanities, soaker tub plus shower. Upstairs has 2 bedrooms with adjoining 4 piece bathroom, very cozy library with skylight and ample shelves for all your books. Enjoy the bright attached year round sunroom with heated indoor pool, hot tub, vaulted ceilings and 3 pc bathroom. Lower level with finished rec room/exercise room, cold room, tons of storage and walkup entrance to the garage. Newer propane furnace and second furnace primarily to heat thepool. Landscaped yard and 2 decks with many seating areas. This well maintained home has lots of space for your family to enjoy with over 3700 sq ft plus 3000 sq ft basement,30 x 60' pool room and a double garage. (id:59911)
RE/MAX Country Classics Ltd.
390 County Road 25
Prince Edward County, Ontario
Looking for your own slice of bliss in Prince Edward County? This vacant lot is just over 3 acres and sits on a quiet road. The well and entrance are already in place. There is a cleared area perfect for your new build or just to delight in nature as you listen to the birds and catch site of deer and wild turkeys. Wander across the road to one of the area's celebrated wineries. A short drive takes you to Picton where you can enjoy shopping, the theatre and fine dining. Stop dreaming and become part of the growing community of entrepreneurs and artisans who make their home in the County. (id:59911)
Harvey Kalles Real Estate Ltd.
652 River Road
Kawartha Lakes, Ontario
Nestled on a picturesque 100-acre property, this charming century home offers the perfect blend of rustic country living and modern comfort. The spacious 3-bedroom, 2-bathroom home is filled with character, featuring an inviting eat-in kitchen perfect for family meals, and a cozy living space designed to feel like home. Enjoy your morning coffee or unwind in the evening on the covered porch, where you can soak in the tranquil surroundings. The property includes a barn, ideal for farming, storage, or animal housing, as well as a greenhouse, perfect for those with a green thumb. With breathtaking views and direct access to the serene creek that backs onto the property, this farm offers ultimate privacy and natural beauty. With the amount of property you have, outdoor activites just got easier! Such as hiking, snow mobiling, four wheeling or hunting. Whether youre looking to cultivate crops, raise animals, or simply enjoy the peaceful countryside, this 100-acre farm provides endless possibilities. It's a rare opportunity to own a slice of rural paradise. Don't miss your chance to make this incredible property your own! (id:59911)
Royale Town And Country Realty Inc.
23 Aberdeen Street
Stirling-Rawdon, Ontario
For Rent Full Home in a Desirable Newer Neighbourhood Welcome to this bright and spacious full home available for rent in a sought-after, newer neighbourhood just 20 minutes to Belleville or Trenton. This open-concept bungalow features 2 generously sized bedrooms, 2 full bathrooms, and a modern layout ideal for comfortable living. Enjoy the convenience of a double car garage, a paved driveway, and a fully fenced backyard perfect for relaxing or entertaining. A fantastic opportunity for those seeking a quiet, well-maintained home in a family-friendly community. (id:59911)
Royal LePage Proalliance Realty
1575 Marysville Road
Tyendinaga, Ontario
This stunning building lot is perfectly situated, offering both seclusion and convenience. Escape the city hustle and embrace the peace of the countryside, all while being just minutes away from Belleville's amenities and the major commuter route, making your daily travel a breeze. Visualize your perfect residence taking shape on this 2 acre pristine canvas. Weather you dream of a modern farmhouse, a traditional estate, or a contemporary oasis, the possibilities are as limitless as the horizon. Design your living space to embrace the breathtaking surroundings, creating a haven that reflects your unique lifestyle. There is hydro at the road, the driveway and civic number are in place and the well is complete. Ready to make your dreams a reality? (id:59911)
Royal LePage Proalliance Realty
0 Victoria Street
Marmora And Lake, Ontario
Residential Vacant Lot for sale on Quiet Road in Marmora and Lake. This peaceful residential vacant lot offers the ideal setting to build your dream home or a relaxing weekend retreat. Located just minutes from Highway 7, the property provides both convenience and a tranquil atmosphere in the charming community of Marmora and Lake. The location is perfect for commuters, with just a two-hour drive to Toronto, two and a half hours to Ottawa, and only forty-five minutes to Highway 401 at Belleville. The municipality has confirmed that services are available at the lot line; however, buyers are advised to conduct their own due diligence regarding building approvals. Outdoor enthusiasts will appreciate the proximity of Crowe Lake and Crowe River, both offering public access for boating, swimming, and fishing just minutes from the property. This is a unique opportunity to enjoy the beauty and peace of nature while remaining close to major routes and essential amenities. (id:59911)
Royal LePage Proalliance Realty
