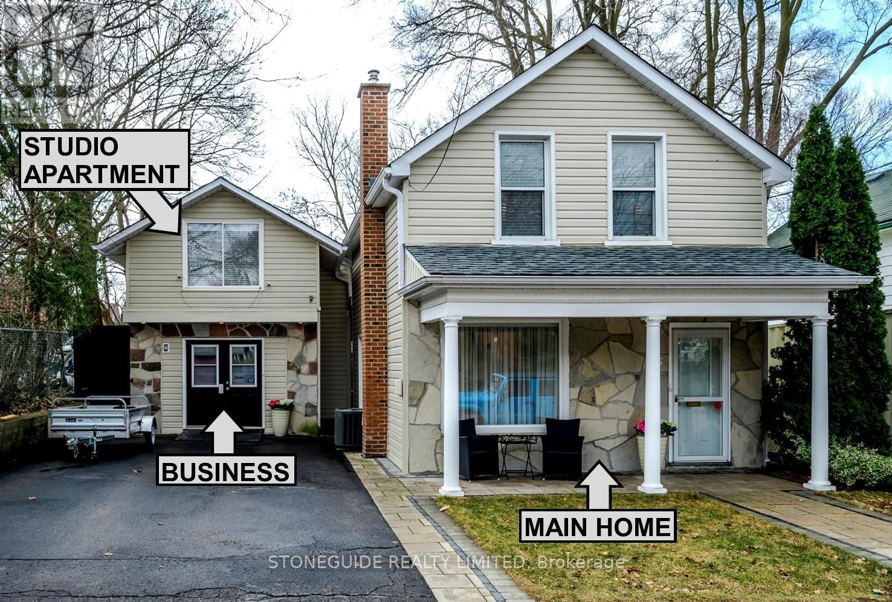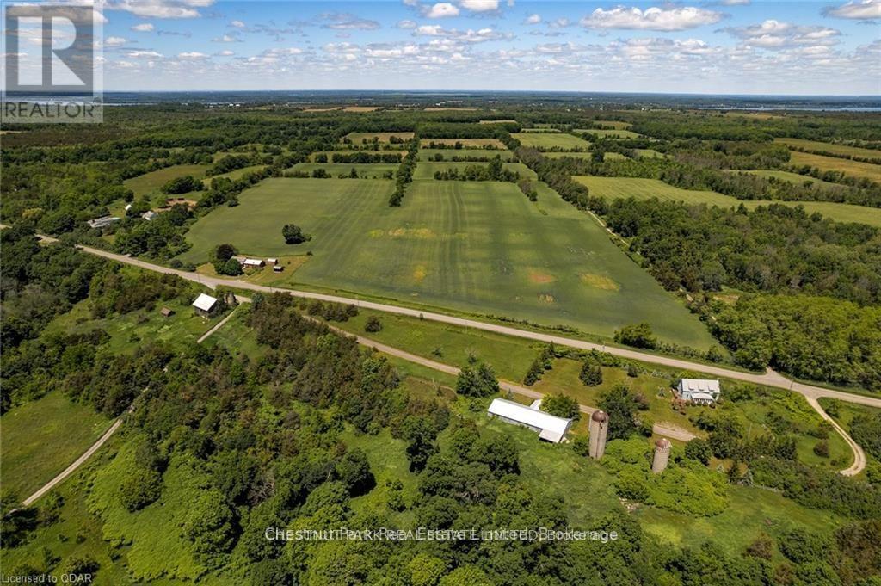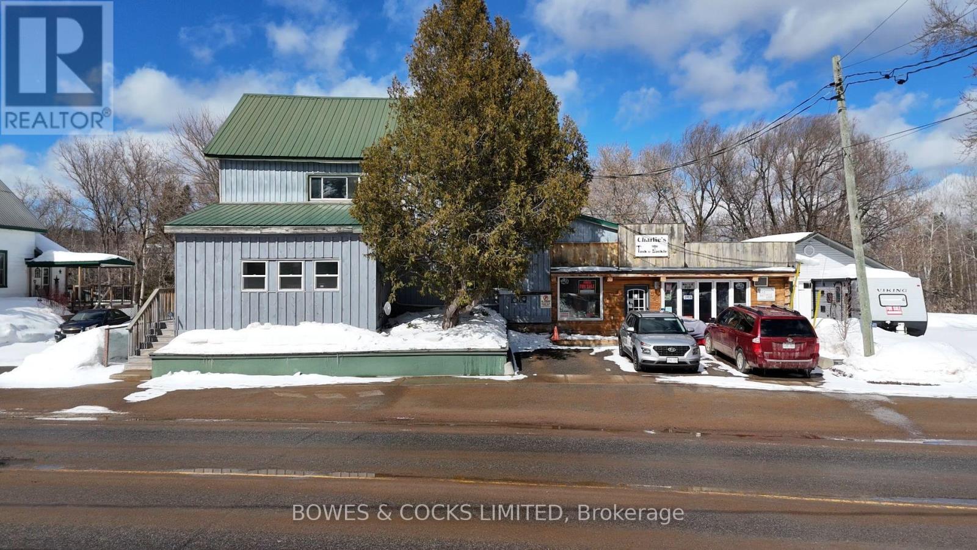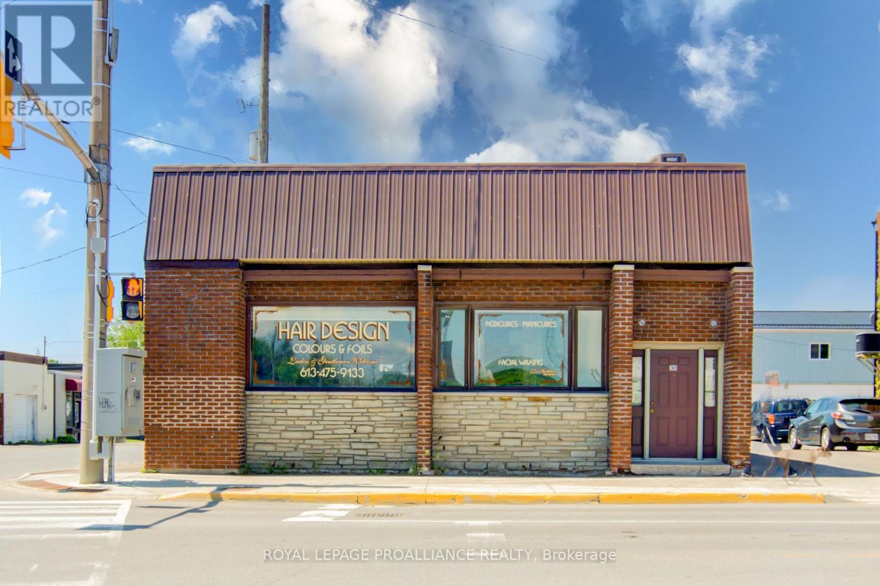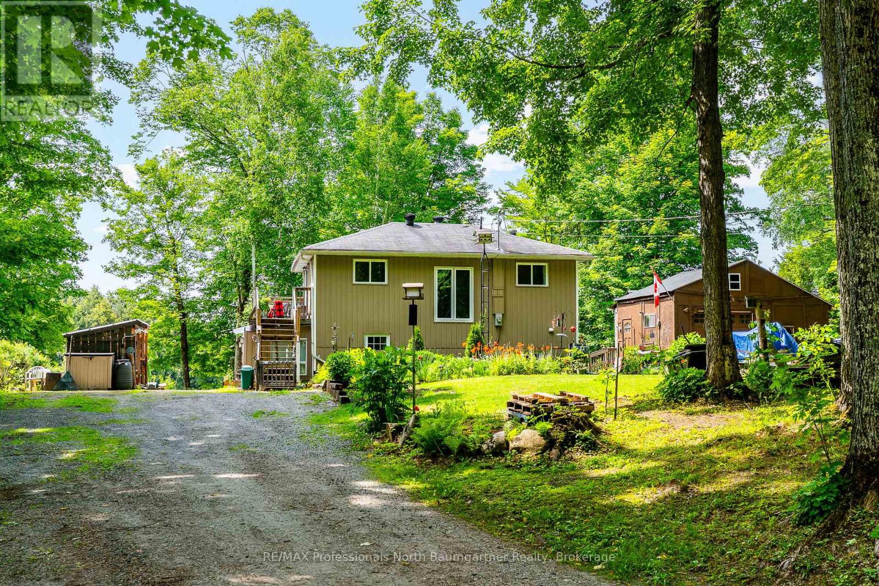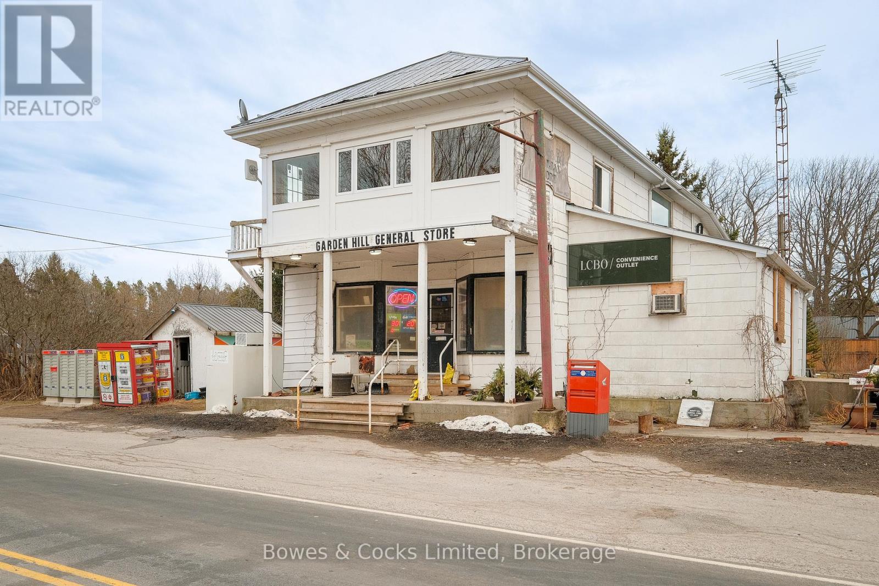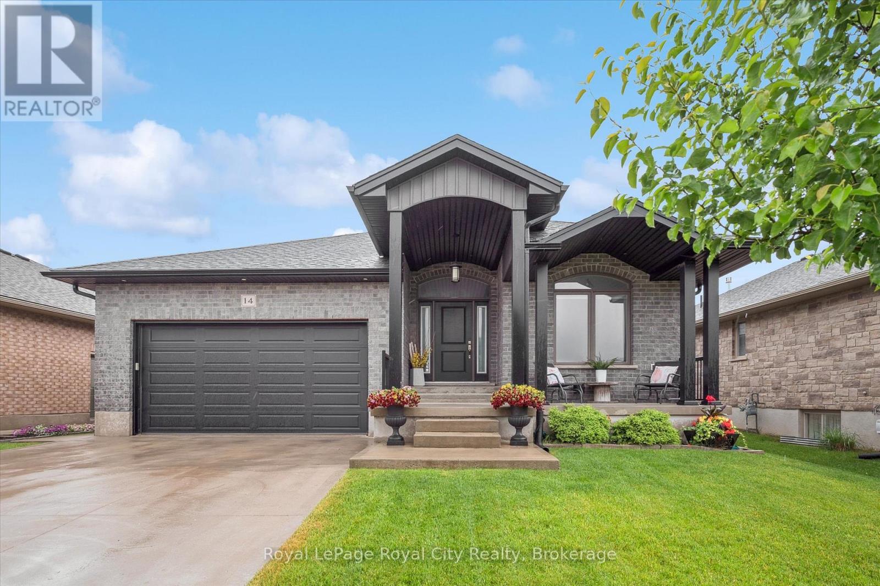2100 County Rd 1 Road
Prince Edward County, Ontario
CUSTOM BUILD. TWO 1-ACRE LAND PARCELS. ADDITIONAL APARTMENT SUITE. Exceptional build; country farmhouse meets modern aesthetic! The open concept main floor offers beautiful spaces for gathering and entertaining, The heart of the home is a gorgeous updated kitchen with quartz counter tops, large central island, apron sink, and shaker cabinets. A cozy sitting room and an office (or main floor bedroom - close the barn doors to create a private, quiet space) offer bright spaces for gathering. The living living room is accentuated by a fireplace insert finished with modern pencil tile, and enjoy meals in the bright dining room with patio doors leading out to the deck. A laundry room complete with custom cabinetry and a 2 piece bath round out the main level. Venture upstairs to discover a generous primary bedroom, your personal sanctuary, featuring a bright and beautiful five-piece ensuite. Three additional well-appointed bedrooms and a full bath complete the upper level, enhanced by vaulted ceilings, a cozy loft space, and striking solid wood feature walls that infuse these rooms with comfort. For those seeking versatility, above the oversized double garage lies a permitted additional unit with its own private entrance. This studio-style apartment includes a full kitchen, open living area, and a full bath with laundry, ideal for generating rental income or accommodating multi-generational living. Outside: an idyllic setting for unforgettable gatherings, sun-soaked days, and tranquil evenings! Delight in an expansive 56'x20' deck with pool and hot tub, partially fenced yard, gorgeous front veranda, and backyard firepit. Experience the perfect blend of ultimate comfort and modern living in this extraordinary home where every detail invites you to relax and thrive! This property is 1 acre, with an additional adjacent (separately deeded) 1 acre lot included in the sale. (id:59911)
Harvey Kalles Real Estate Ltd.
165 Edinburgh Street
Peterborough Central, Ontario
Fantastic opportunity for someone looking for a home with additional space for business or rental income! The combination of the main 2 bedroom home with its upgraded features like hardwood floors, quartz kitchen counters, gas fireplaces, and a cozy rec room along with the separate commercial/office space and studio apartment creates a unique living and working setup. The main home is approximately 100 square feet, the secondary building is approximately 800 square feet of which approximately 360 sq ft on the main has been used as a business for over 30 years and the upper floor as studio space. The private courtyard with a water feature is a great touch, offering a relaxing outdoor retreat. With recent updates, including shingles, furnace, central air, and a heat pump, this property is ready for modern living with an option for business footsteps away. (id:59911)
Stoneguide Realty Limited
3360 County Road 8
Prince Edward County, Ontario
PEC FARM PROPERTY WITH LAKE ONTARIO WATERFRONTAGE! Presenting 3360 & 3292 Cty Rd 8 AND 207 Cemetery Lane! This sprawling farm property consists of over 180 acres fronting along both sides of Cty Rd 8. 135 acres of level fields & lush forests on the north side, incl. woodlands consisting of 20,000 trees incl. maple, hickory, beech, red pine, white spuce/oak, ash & birch. Soybeans, corn & wheat are currently being grown on the land. The loam/sandy loam soil is ideal for growing grapes. On the south side of Cty Rd 8, the additional 49 acres are occupied by various farm outbuildings, incl. post & beam barn, former milking parlour & silos, as well as the 5 bdrm farmhouse c. 1885. Cemetery Lane leads to 118 feet of frontage on the glistening waters of Lake Ontario. This fine offering presents a variety of options with incredible agritourism potential. Don't miss this exceptional opportunity to capture your visions and grow your dreams in one of Ontario's most popular tourist destinations! (id:59911)
Chestnut Park Real Estate Limited
5490 Hwy 620
Wollaston, Ontario
A Prime Commercial Opportunity in the Heart of Coe Hill Discover a remarkable investment opportunity with this versatile C3-zoned property, perfectly positioned in the vibrant community of Coe Hill. This multi-use building offers two levels of prime retail space, three modern apartments, and a spacious workshop, making it an ideal choice for entrepreneurs and investors alike. Situated steps from a grocery store, LCBO, park, and fire hall, minutes from Wollaston Lakes public beach, the location ensures excellent foot traffic and visibility. Large windowfronts enhance curb appeal and provide opportunities for eye-catching displays, drawing in potential customers. The upstairs apartment features two bedrooms, eat-in kitchen, a dining area, and a 3 piece bath, offering a comfortable living space. The main-level one-bedroom unit includes a four-piece bath, private entry, a 200-amp panel/meter, laundry, and electric heating. The owners suite, which can also serve as a rental, includes a main-floor bedroom, two additional upstairs bedrooms, a four-piece bath, propane heat, an electric fireplace, and laundry. For added flexibility, the two upstairs bedrooms in the owners suite can be combined with the upstairs apartment, creating a spacious four-bedroom unit. The basement is full of potential, featuring a health-inspected kitchen, wood flooring, a 100-amp panel, and space for an additional bathroom. Its ideal for conversion into another apartment, office, or caf. Currently operating as a bait and tackle/hardware shop, the open retail space offers endless business possibilities, from boutique to caf. A rear workshop provides storage or workspace, seamlessly connecting to the retail area. Additional features include a 2022 septic system with expansion capacity, a steel roof, included appliances, a well with a heated box, and a 2021 propane furnace. The property's robust electrical setup includes separate 200-amp panels for key areas and a 100-amp panel for the basement. (id:59911)
Bowes & Cocks Limited
432 George Street
Peterborough Central, Ontario
This stunning and classic 3-storey century building is ideally located on Peterborough's main thoroughfare, right in the heart of downtown. Boasting beautiful large display bay windows offering plenty of natural light. The main floor retail space has been thoroughly renovated and currently is occupied by a Pharmacy (on a 10-year lease). Additionally, there are three renovated, residential apartments. Unit 1 features two levels, two bedrooms, one bathroom and a private patio. Unit 2 features one bedroom and one bathroom. Unit 3 features one bedroom, one bathroom and a beautiful deck. The dry basement is used for storage space by the Pharmacy. With its Heritage Designation, this property enjoys significant reductions in property taxes.There is additional income from the rented Billboard sign on the North-side of the building. Parking for 2 in the back parking lot is included. Don't miss this excellent opportunity to invest in a classic building in downtown Peterborough's landscape!! **EXTRAS** The 2024 Taxes are $9,342.67 Less A Heritage Tax Credit of $2,851.61. BIA Tax is $358.42 (id:59911)
Royal LePage Proalliance Realty
4184 Old Highway 2
Belleville, Ontario
Prime Investment & Development Opportunity - 58 Acres East of Belleville! A rare opportunity for investors and developers with an assumable $2M VTB at just 3%. This 58-acre property features a renovated commercial building that is currently vacant but previously leased on a triple net basis at $7000/month, offering office space, drive-in doors, and multiple bays. Adjacent to the building is a 42,000 sq. ft. car lot with over 100 parking spaces. Perched atop the hill, a charming century home offers breathtaking views of rolling hills and the Bay of Quinte, currently operating as a successful Short-Term Accommodation. Across the circular driveway, a spacious carriage house presents additional untapped potential. A unique mix of commercial, residential, and development possibilities. Additional details and financials are available upon a signed NDA. (id:59911)
RE/MAX Quinte Ltd.
30 Prince Edward Street W
Brighton, Ontario
Discover an exceptional opportunity in the heart of Brighton, Ontario with this versatile detached building. Spanning two spacious floors, this property boasts three bathrooms and abundant room, ideal for a wide array of business ventures. Located centrally in Brighton, its prime position ensures visibility and accessibility. Whether you envision retail, office space, a restaurant, or more, this property offers that flexibility to accommodate your business needs. There is a separate side entrance. Don't miss out on this rare chance to establish your enterprise in a bustling community. Vacant possession provided. (id:59911)
Royal LePage Proalliance Realty
11 Private Road
Marmora And Lake, Ontario
Prime Investment Opportunity Fully Occupied 8-Plex! Are you in search of a lucrative investment property? Look no further than this well-maintained 8-plex, which is fully occupied and ready to generate steady income. With a combination of four 1-bedroom units, three 2-bedroom units, and one spacious 4-bedroom unit, this property offers a diverse rental portfolio that will appeal to a range of tenants. Each apartment boasts radiant water heating for efficient and comfortable warmth, along with an air exchanger system to ensure fresh air circulation and optimal indoor air quality. The property underwent significant upgrades in 2012, including plumbing, electrical systems, insulation, and drywall ensuring that everything is in top-notch condition. Additionally, a brand-new roof was installed 2023, further enhancing the property's long-term value and reducing future maintenance concerns. This 8-plex is an excellent choice for investors seeking a turnkey property that has been cared for and upgraded, providing both immediate rental income and long-term potential. (id:59911)
Royal LePage Proalliance Realty
30 Walton Street
Port Hope, Ontario
Well Maintained building in the highly sought after municipality of Port Hope. The Exterior facade was restored in 2016. 5 Residential Apartments as well as 2 commercial-retail units one unit is 750 square feet and the other is 2500. Commercial units are on 3 years leases-2026 4 of Residential units are month to month and 1 is Leased until July 2026. There are 4-2 bedroom units and 1-3 bedroom apartment. There is adequate parking in the rear for all apartments. Conservation Control, Easement, Flood Plain, Heritage, buyer to be aware of the Port Hope Initiative. Great Income. Cap Rate of 6.2 % (id:59911)
Royal Service Real Estate Inc.
1141 Trooper Lake Drive
Highlands East, Ontario
Located on the scenic shores of Trooper Lake, this 3-bedroom, 2-bathroom home offers the peace and privacy of nature with the convenience of major upgrades already completed. Set on a well-treed lot, the property provides a true escape with direct lake access, surrounded by forest and wildlife. Enjoy time outdoors under the gazebo, where you can relax in the breeze and listen to the calming sounds of loons. Evenings are perfect for campfires, and its not uncommon to hand-feed the local deer that often pass through the property. A standout feature is the fully renovated cabin, ideal for guests, a studio, or extra living space. Inside the main home, recent upgrades include a newly renovated bathroom and powder room, a new water system, and an updated electrical panel, offering peace of mind and modern convenience. Whether you're looking for a year-round residence or a weekend getaway, 1141 Trooper Lake Drive is built to enjoy all that lakeside living has to offer. (id:59911)
RE/MAX Professionals North Baumgartner Realty
3825 Ganaraska Road
Port Hope, Ontario
The historical Garden Hill General Store. Since 1858, this building/business has been a staple in the community, 166 years later it remains the one stop shop for all of your daily household needs. This successful and very profitable business has had the same owner since 1990.Specializing in convenience items, this business has a steady and loyal clientele. The building features roughly 1000 square feet of retail space,3 double door fridges, 1 double door upright freezer, 2 chest freezers, and a greenhouse. The second level 2 bedroom apartment is spacious, and bright with a full sized kitchen and 4 piece bath. Perfect for working from home or adding rental income. The building is being sold with the business included. This is your chance to carry the Garden Hill General Store onward for many more years to come. **EXTRAS** 134.71' x 98.94'x 71.17' x 10.70' x 63.54' x 88.11' (id:59911)
Bowes & Cocks Limited
14 Howard Crescent
Centre Wellington, Ontario
Welcome to this stunning 6-year-old all-brick bungalow with double car garage, located on an established and quiet street in the north end of Fergus. Featuring a pristine double concrete driveway and a breezy covered front porch, this home offers great curb appeal and a warm welcome. Step inside to a spacious front entrance with soaring ceilings and a carpet-free interior, large windows throughout flood the home with natural light and offer picturesque views. The inviting living room features a vaulted ceiling and a cozy fireplace, open to the kitchen and dining area perfect for entertaining. The kitchen boasts a large stone island ideal for casual dining, abundant cabinetry, and excellent functionality. The adjoining dining area opens to a beautifully finished covered patio with stamped concrete ideal for outdoor meals and relaxation. A large mudroom/laundry room combo is conveniently located just off the kitchen, offering direct access to the garage and featuring an impressive 5x5 walk-in pantry. The main level offers two spacious bedrooms, each with walk-in closets, and two well-appointed bathrooms. The professionally finished lower level boasts 9-foot ceilings, a third bedroom, a full bathroom, and a large family room complete with a stylish wet bar ideal for gatherings or movie nights. Two additional unfinished rooms provide ample storage or future development potential, along with a generous cold room. Call today to view this exceptional home. (id:59911)
Royal LePage Royal City Realty

