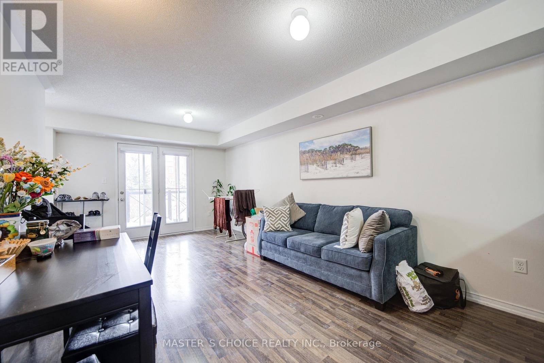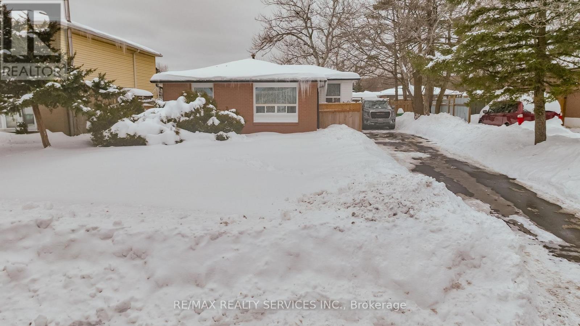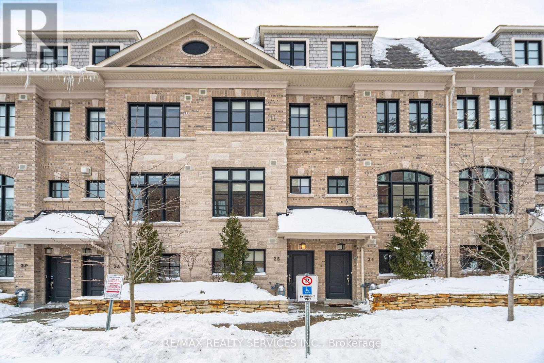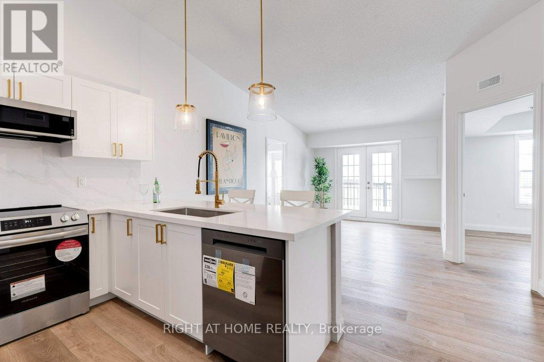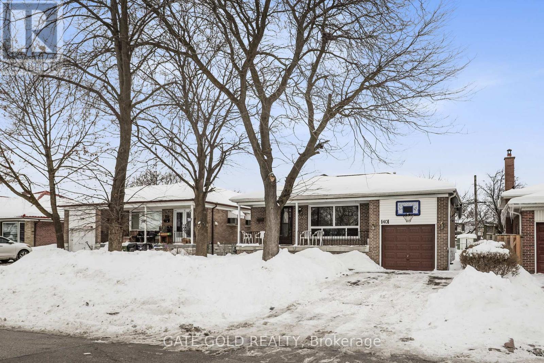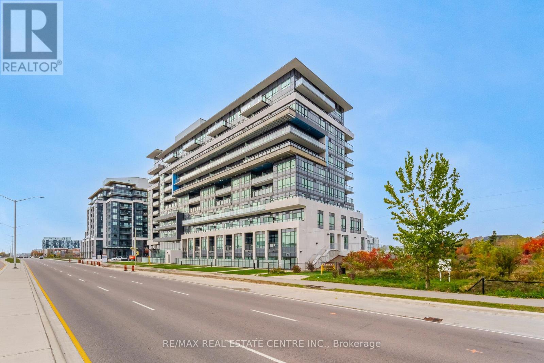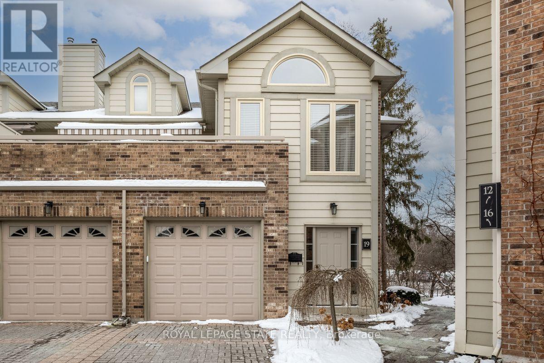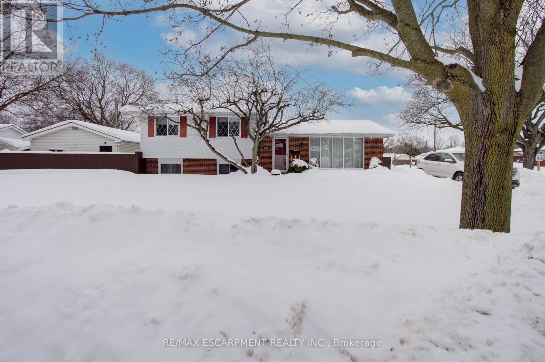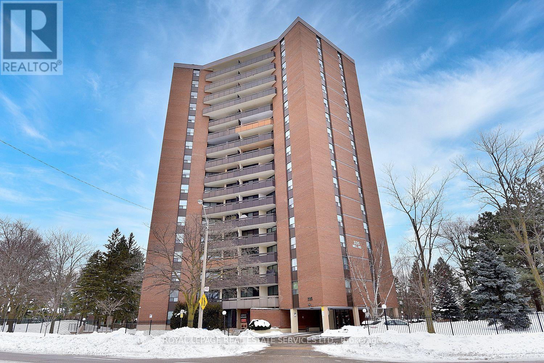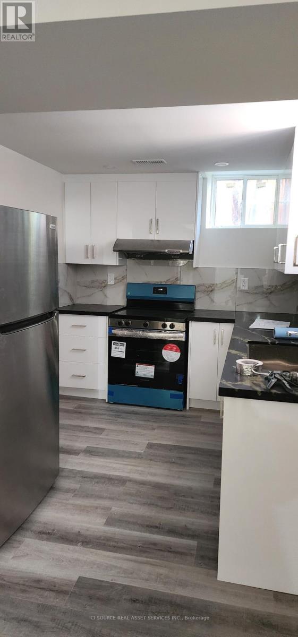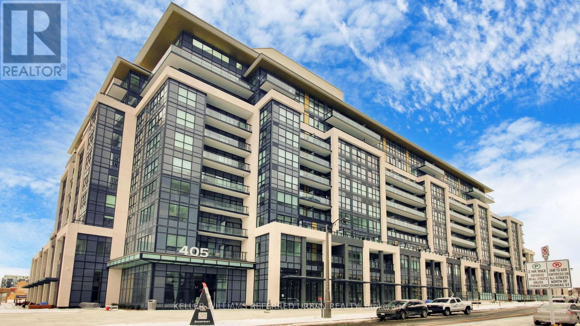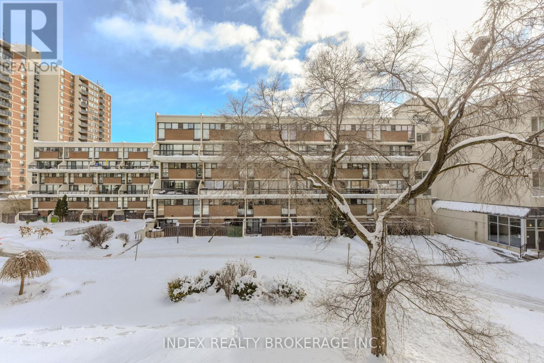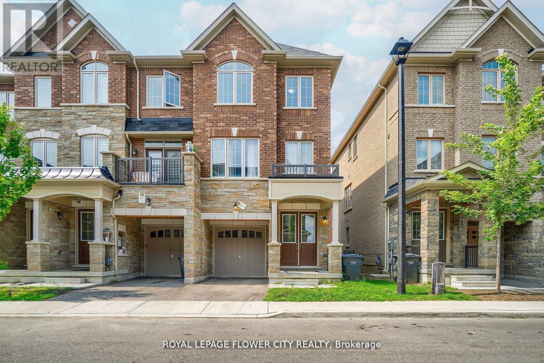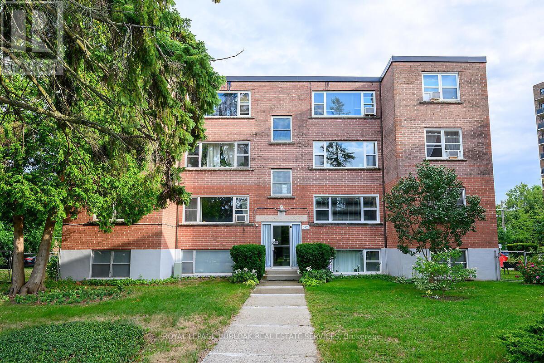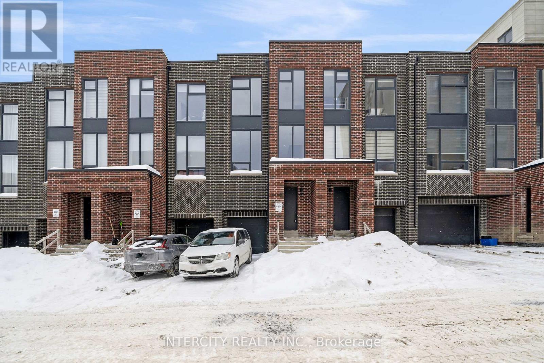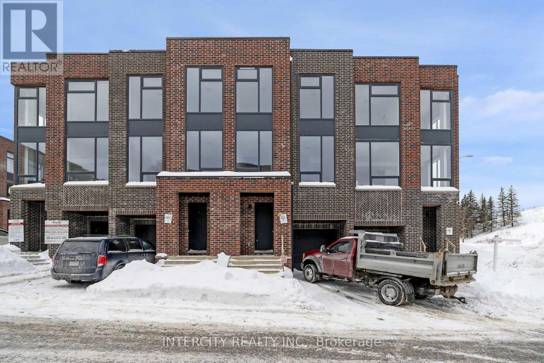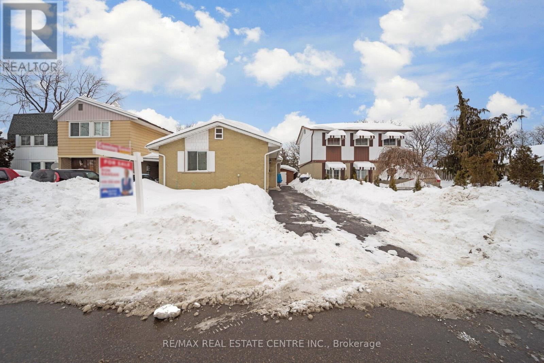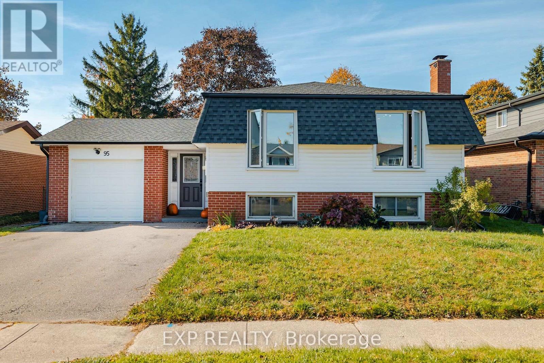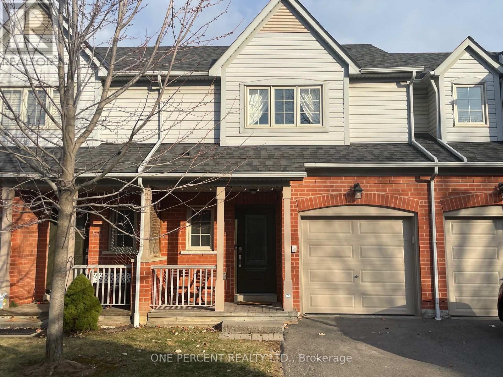709 - 5 Michael Power Place
Toronto, Ontario
Welcome to the Port Royal Condos on the Hallowed grounds of the former Michael Power School. Large grounds with pleasing gardens with a plethora of trees, makes this property lovely and quiet and beautiful. Smart floor plan ideal home of first time buyer. Balcony faces the grounds and and trees affording a more quiet atmosphere. This One - Bedroom unit has had newer wide plank laminate floors and newer appliances 2019. This light filled unit has beautiful morning sunshine, and quaint balcony to enjoy your coffee with nature. Open Concept Kitchen, Dining and Living are are combined. Bathroom with Tub/ shower combo. A new community center is under constructions and both Islington and Kipling subways are short walk. There is a lovely community feel on Dundas west with lots of independent stores and restaurants. (id:54662)
Lionheart Realty
14 - 2500 Post Road
Oakville, Ontario
Executive Townhouse Located In Prestigious Sought After Waterlilies Complex In North Oakville. Well Designed Floor Plan Features No Stairs At All! Huge windows that are flooded with natural light from two Bedrooms, Great Layout. Spacious Living, Dining, Kitchen Includes Quartz Counter Tops, S/S Appliances & Beautiful Breakfast Bar Sun-Filled Dining Room, With A Walk-Out To Balcony. Close To All Major Amenities. Playground, Great Schools, Hospital, Restaurants. Shops, Parks, Access To Major Hwys. (id:54662)
Master's Choice Realty Inc.
17 - 7155 Magistrate Terrace
Mississauga, Ontario
Stunning 3+1 Bedroom, 3 Washroom Semi-Detached Condo In Prime Location | Welcome To This Immaculate, Move-In-Ready 3+1 Bedroom Home In A Highly-Sought After Neighbourhood | This Beautifully Maintained Home Features No Carpet Throughout And Smooth Ceilings On All Levels, Offering A Clean And Modern Feel | Large, Bright Windows Fill The Space With Natural Light | The Main Level Boasts 9-Foot Ceilings And A Spacious Living And Dining Area, Perfect For Entertaining, Along With A Well-Appointed Kitchen, Including Samsung Appliances And Quartz Countertop, That Walks Out To Deck | Main Floor Also Offers Additional Living Space With A Bright And Cozy Family Room Complete With Gas Fireplace | Upstairs Offers 3 Generous Light-Filled Bedrooms And 2 Washrooms | The Lower Level Adds Incredible Versatility With An Additional Bedroom That Walks Out To Patio And Additional Space That Could Be Used As An Office Or Rec Room | Located In A Prime Neighbourhood Near Highway 401 And Highway 407, This Home Offers Unbeatable Convenience | Moments From Heartland Town Centre, Top-Rated Schools, Grocery Stores, Parks And All Essential Amenities | (id:54662)
RE/MAX Real Estate Centre Inc.
23 Fidelia Crescent
Brampton, Ontario
Renovated from front door, all that is need in this family home is your furniture. The foyer flows thru to living & dining rooms. Newly renovated kitchen, Quartz counters, glass backsplash , 4 upgraded stainless Steel Appliances, loads of Cupboards. 3 Spacious bedrooms, renovated 4 pc bath all on second floor. Basement features huge Rec Room , New 3 pc bath, bar, laundry - New washer, dyer, Above grade windows. All Hardwood floors refinished, all other floors replaced. Painted thru out- upgrades- pot lights, Crown moulding, roof, siding, facis, most windows, driveway all redone. Great access to 403,410,407, HWY 7, schools & malls. All on over sized 55x110 lot . (id:54662)
RE/MAX Realty Services Inc.
207 - 1165 Journeyman Lane W
Mississauga, Ontario
This beautifully updated stacked townhouse offers a perfect blend of comfort and convenience, ideal for modern living. Located on the main level (not basement), this home features: One spacious bedroom with a custom closet for ample storage, One modern bathroom with stylish fixtures - LED mirror and organizer, Open-concept living area providing plenty of space for a dining table and relaxing living room setup, high ceilings, enhancing the feeling of openness, Balcony perfect for relaxing in the summer, equipped with an all-season mat for year-round use, Upgraded flooring throughout, offering a fresh clean look. The primary bedroom comes with custom closet storage, new glass doors, and blackout blinds for optimal privacy and light control. location is ideal Walking distance to Clarkson GO Station, offering easy access to Union Station and multiple other transit options, Only 3.6 km to Lakeside Park, providing stunning views of Lake Ontario. Close to walking trails, parks, and local amenities such as restaurants, grocery stores, and more. Quick access to major highways. This townhouse offers a great combination of easy access to public transit, scenic surroundings, and modern updates making it the perfect home for anyone looking for a stylish lifestyle in a prime location. One parking and one locker included in lease. (id:54662)
Your Gta Real Estate Inc.
21 Trethewey Drive
Toronto, Ontario
***Cute, Cozy, Affordable*** Detached Bungalow on 36 x 110 Lot, Private Driveway, Garage, Enormous Backyard, Hop, Skip and Jump to Schools, Shopping, Major Highways, Potential to convert Finished Basement to a Rental Unit For Added Income. Own Your Home With Ample Space To Spare Instead of Condo Living. Shows Well, Meticulously Kept and Well Maintained. Same Owner For over 20 Years. Seeing is Believing, Do Not Delay, Will Not Last.... (id:54662)
RE/MAX Ultimate Realty Inc.
195 Van Scott Drive
Brampton, Ontario
Looking for a Move in Bungalow featuring Comfort & Style in a very Desirable Area close to all amentias. Home Features Spacious Entrance & Separate Entrance from Garage. Formal Living and Dining Room. Renovated Family Size Kitchen , 4 Appliances, Ceramics, Walkout to Deck, Landscaped & Fenced Yard. Main Floor Features 2 Generous Bedrooms , Primary , 4 pc Ensuite & Walk in Closet. Entrance from garage leading to basement featuring 10 ft Ceilings, 4 pc bath with jacuzzi , over size bedroom, above grade windows, R/I kitchen , Load of storage, Cold Cellar. Do not miss this one, book your appointment. (id:54662)
RE/MAX Realty Services Inc.
25 - 80 Daisy Avenue
Toronto, Ontario
Showstopper Executive Townhome in Prime Long Branch! No compromises. This nearly new 3 bedroom, 3 bath executive townhome is designed for modern, stylish living. Nestled in highly walkable Long Branch, near the Go, enjoy unparalleled convenience with trendy shops, cafes, parks, and the lake just steps away. From the ground floor office/den and a powder room to the entertainers dream main floor, this home impresses at every turn. The open-concept, loft-style layout features oak staircases with matching hardwood floors, pot lights, and a sleek kitchen with quartz counters and breakfast bars that leads to a large terrace perfect for relaxing and grilling. The third floor boasts two spacious bedrooms, a full laundry room, and a modern family bath designed with practicality in mind. The entire upper floor is dedicated to the primary suite, complete with double-sided walk-in closets and a spa-like ensuite. With an oversized double garage offering tandem parking, this turnkey, low-maintenance home delivers the best of city living. Don't miss this opportunity! (id:54662)
RE/MAX Realty Services Inc.
19 - 3538 Colonial Drive
Mississauga, Ontario
This new 2-bedroom, 2.5-bathroom townhouse offers a stylish and functional open-concept design with south-west facing windows that flood the space with natural light. The main floor features wide plank engineered laminate flooring, while the upgraded kitchen boasts quartz countertops, a ceramic tile backsplash, and stainless steel appliances. Upstairs, the spacious primary bedroom includes a 3-piece ensuite, complemented by a second 4-piece bathroom and a convenient second-floor laundry. A private main floor balcony provides the perfect space for entertaining or unwinding outdoors. Ideally located just steps from shopping, restaurants, Costco, Walmart, U of T, Credit Valley Hospital, and public transit, with easy access to highways and the new Ridgway Food Plaza. Tenant is responsible for utilities and hot water tank rental. (id:54662)
Century 21 Percy Fulton Ltd.
409 - 1491 Maple Avenue
Milton, Ontario
Absolutely Stunning 2 Bedroom Condo! Discover your dream home in this beautifully renovated 2-bedroom condo, offering almost 800 square feet of modern living space. Abundant natural light from large windows, this bright and airy unit features an open concept design that connects the living, dining, and kitchen areas seamlessly. Key Features: Recently renovated with a $50,000+ investment for a fresh, stylish look Gorgeous quartz countertops and backsplash, complemented by new stainless steel appliances Impressive 12-foot cathedral ceilings that create an expansive feel Convenient ensuite laundry for added comfort and ease Private balcony with serene views overlooking a picturesque pond and greenspace Luxurious under-mount sinks in the kitchen and bathroom Brand new, owned water heater for efficient living Located in a quiet area, perfect for relaxation Additional Amenities: 1 dedicated parking space and a storage locker for your convenience Minutes away from GO Transit and Highway 401 for easy commuting Close to shopping centers, schools, and beautiful parks Access to a clubhouse, party room, and gym facilities Dont miss the opportunity to own this exceptional condo in a sought-after location! Schedule a viewing today! (id:54662)
Right At Home Realty
32 Calliandra Trail
Brampton, Ontario
Welcome To Rosedale Village - A Highly Sought After Gated Community For Adult Living. Beautifully Maintained Home Looking For An Excellent Tenant. Inviting Front Entrance W/Ceramic Flrs. Open Concept Kitchen W/Pantry, Overlooks Sunroom & Breakfast Area + A Walkout To Patio. Spacious "L" Shape Living/Dining Room. Excellent Size Primary Bedroom W/4 Piece Ensuite & Walk-In Closet. Bright 4Pc Main Bathroom. Good Size 2nd Bedroom Room Could Be Used For Den Or Guest Area. Main Floor Laundry + Access To Garage From House. (id:54662)
RE/MAX Realty Services Inc.
40 Tealham Drive
Toronto, Ontario
Live With Potential Home! This Spacious Bungalow Is Move-In Ready, Updated new Modern Kitchen,Porcelain tiles, appliances. Featuring Large Spacious Bedrooms, Well-Kept Floors, Modern and Bright Pot-Lights, And Oversized Windows! This Home Can Double as An Investment- Basement Is Fully Finished with Large Living Space And 2 Bedrooms, BAR can convert to Kitchen. located minutes from Humber College, Conveniently located near parks, public transit, shopping, and dining, with easy access to highways for quick commutes (id:54662)
Gate Gold Realty
10 Brushwood Drive
Brampton, Ontario
Absolutely Stunning Luxury Townhouse In High Demand Location Loaded With Tons Of Upgrades.9 Ft Ceiling, Upgraded Quartz Countertops and backsplash, Kitchen Aid Built-in High End Appliances, Electrolux Front Loaded Laundry, High End Upgraded Kitchen, Pot Lights, Bbq Gas Line, Oak Staircase With Iron Picket Railing, Slide Roof Gazebo on a large balcony & Much More ..!! Open Concept Kitchen With Access To Open Terrace. Main Floor Bedroom With Attached Washroom, with IN-LAW or RENTAL POTENTIAL (Walking distance to Amazon fullfilment centres) (id:54662)
Zolo Realty
40 Chetholme Place
Halton Hills, Ontario
Stunning 4-bedroom, 5-bathroom home nestled on a quiet street, just a short walk to shops and amenities. Featuring hardwood floors and elegant California shutters on both the main and upper levels, this home offers both style and functionality.The upper level boasts two spacious primary bedrooms, each with its own ensuite, plus two additional generously sized bedroomsall with professionally organized closets. The beautifully designed kitchen showcases premium cabinetry and an induction oven, seamlessly flowing into the inviting family room. A separate dining room, crown moulding, and a convenient side entrance add to the homes charm.The finished basement is a standout feature, complete with a 3-piece bath with heated floors, offering additional living space or potential for an in-law suite. (id:54662)
Right At Home Realty
44 Leatherhead Court
Brampton, Ontario
Welcome to this wonderful 3+3 bed 3+2 bath home in a sought-after family community. The home has been renovated throughout, & features a brand new kitchen (2024) w/ breakfast area walking out to the patio/backyard, brand new stainless steel appliances (2024), laminate & wood flooring throughout, new furnace (2022), dedicated main floor office, 2nd flr great room/family room w/ fireplace & feature windows, primary bedroom w/ closet/bathroom ensuite, +2 more large bedrooms, & plenty of natural light, & brand new concrete patio (2023) & exterior pot lights. Also get rental income from the LEGAL 3 bed 2 full bath basement apartment (2022) with two separate entrances & separate laundry (no sharing laundry with tenants). Basement currently used as 3 bed 2 bath legal apartment; can be split into 2 bed 1 bath legal apartment + one bed ensuite to be used by main house occupant/joint family. Close to all amenities including grocery stores, parks, public transit, schools, and Hwy 410. 3 bed 2 bath legal basement apartment rented out to A+ tenants; tenants help you pay your mortgage payment!!! (id:54662)
Homelife/miracle Realty Ltd
1616 - 250 Webb Drive
Mississauga, Ontario
Luxury penthouse unit, Mississauga City Centre location, short walk to bus, Square One shopping center, city hall, library and Celebration Square. Two bedrooms and two bathrooms, south view of Lake Ontario, two parking spots and locker included. Sizes are approximate (id:54662)
RE/MAX Real Estate Centre Inc.
78 Portland Street
Toronto, Ontario
Stunning fully renovated detached modern style home in Mimico area, with open concept living, spacious house with natural light, impressive kitchen and washrooms, brand new set of SS appliances ( GE French Door fridge + DW + stove back order), granite countertops, hardwood flooring and pot lights throughout. A rare find to enjoy & live/grow family/ kids, 2 & 1/2 stories, with 2+1 queen BRs, open concept living kitchen area, 2 full washrooms+1 half WR, well functional basement, 2 full parking, Enjoy the huge backyard , TTC on doorsteps, walk to Mimico GoStation & to SanRemo Bakery within 5 minutes , Quick access to HWY 427 and QEW, schools, shopping and many more, Watch the 360 video tour in video link (id:54662)
Halton Real Estate Corporation
1709 - 4633 Glen Erin Drive
Mississauga, Ontario
*See 3D Tour* 2 Parking Spots!! Welcome to this expansive 930 sq ft corner unit at 4633 Glen Erin Drive, Unit 1709,offering a southwest exposure & a generous wrap-around balcony & soaring 9-ft Ceiling. This stunning 2-bedroom + den,2-bathroom unit is move-in ready & designed for comfort & style. The interior features brand-new laminate flooring &fresh paint. The modern kitchen is equipped with stainless steel appliances, a stylish backsplash, & granite countertops. A spacious den provides versatile space for a home office, playroom, or extra storage. The primary bedroom includes a walk-in closet & a 4-piece ensuite, ensuring a private retreat. The unit also comes W/ 2 parking spots & a locker for added convenience. Situated in Central Erin Mills, the building is steps away from Erin Mills Town Centre, offering a variety of shopping & dining options. Top-rated schools, parks, public transit, & Credit Valley Hospital are also nearby, providing unparalleled convenience & accessibility. (id:54662)
RE/MAX Gold Realty Inc.
515 Wettlaufer Terrace
Milton, Ontario
This enchanting 5 Bedroom, 4.5 Bathroom family home in Milton is a true sanctuary for creating cherished memories. Nestled in a vibrant Scott neighborhood, the home seamlessly blends luxury, functionality, and natural beauty. Mattamy Homes popular "Wild Rose" model ~3200 Sq Ft with covered front and back porches. Gorgeous upgrades throughout the house. This carpet free house comes with hand-scraped hardwood floors. The elegant living spaces include a large living room with double-sided gas fireplace, dining room with a stunning custom wood-framed ceiling and a family room boasting a 5.1 home theatre system with a 110-inch projector screen. A main floor office with French doors and 9-ft ceilings provides a perfect work-from-home setup. The gourmet kitchen is a culinary retreat, featuring top-of-the-line appliances like a custom 48" Wolf gas range, two built-in Sub-Zero refrigerators with NASA-inspired air purification, and a Miele dishwasher. The kitchen's design is further enhanced by quartz countertops, a farmhouse Shaws sink, and custom wood elements. Upper floor offers 4 bedrooms, a loft and 3 full bathrooms. Primary bedroom has two large walk-in closets, 5PC ensuite offering a luxurious retreat with a relaxing soaking tub, spacious walk-in shower, and breathtaking views of the mature ravine. Additional bedrooms and bathrooms, including a Jack and Jill setup, ensure comfort for the whole family and guests. The outdoor oasis features a mature ravine, two sugar maples, and a hand-manicured garden with roses, lilacs, hydrangeas, and burning bushes. A terrace off the office provides an ideal outdoor workspace or relaxation area. With its thoughtful layout, high-end finishes, and serene surroundings, this home offers the perfect setting for both everyday living and entertaining guests. The combination of luxury appliances and tranquil views creates a unique and desirable living experience that caters to all aspects of modern family life. (id:54662)
Homelife/miracle Realty Ltd
588 Stephens Crescent
Oakville, Ontario
Welcome to 588 Stephens Crescent, a beautifully designed two-storey modern farmhouse built in 2020. Nestled on a sun-drenched, oversized corner lot, this home offers an incredible outdoor living space featuring a gazebo with a natural stone wall, a gas fireplace, and a wall-mounted TVperfect for entertaining year-round.Inside, the thoughtfully designed layout boasts four spacious bedrooms, each with its own ensuite, ensuring comfort and privacy for the entire family. The main floor features a mudroom and laundry room, a stylish powder room, and an open-concept kitchen, dining, and family room. The gourmet kitchen includes an oversized island that comfortably seats 56 people, ideal for gatherings. Enjoy seamless indoor-outdoor living with a walkout to the expansive yard from the main living area.Additional main floor highlights include a cozy living room with brand-new built-in bookcases and a built-in desk, creating a functional yet elegant space.The lower level has been recently upgraded with new flooring and features a gym area, a spacious rec room, a family room, and a full bathroomall in an open-concept design.Completing this exceptional home is a heated garage for year-round comfort.With its impeccable layout, high-end finishes, and unbeatable outdoor space, this home is perfect for families who love to entertain. (id:54662)
Harvey Kalles Real Estate Ltd.
96 Post Road
Brampton, Ontario
Don't miss this incredible opportunity! This beautifully newly renovated 4+2 bedroom, 3-bathroom & 4 Parking home offers versatility, convenience, and endless possibilities. Featuring mat-free flooring throughout, this home exudes elegance and durability. With separate entrances for the basement enjoy the flexibility of a fully finished 2-bedroom basement ideal for extended family or potential rental income. Situated on a wide lot, there's even potential to expand the 4-car driveway for additional parking. Whether you're looking for a spacious family home or a smart investment, this property has it all. Seize this rare opportunity to make it your own! (id:54662)
Royal LePage Terra Realty
212 - 395 Dundas Street
Oakville, Ontario
Brand-new 1-bedroom + den, 2-bathroom never lived condo! Designed with a spacious open-concept layout and Soaring 10-foot ceilings. Large windows flood the space with natural light, highlighting the high-end finishes throughout. Located just steps from grocery stores, parks, and walking trails, and minutes from major highways (407/403), Oakville Trafalgar Memorial Hospital, and Oakville GO Station, this home provides exceptional convenience for both daily living and commuting. This luxury residence has a fitness centre, yoga/pilates studio, visitor parking, 24/7 Concierge and much more. **EXTRAS** Showings are welcome anytime, direct access keypad on the door. (id:54662)
RE/MAX Real Estate Centre Inc.
45 Densley Avenue
Toronto, Ontario
Rare freestanding industrial building located in North York. Updated office area. Excess Land Permitting Outside Storage. Easily accessible to the 401 and the Allen. TTC within minutes. Vacant possession will be provided. Excellent end user opportunity or investor. Featuring Plenty Of Outdoor Space For Parking And Storage. (id:54662)
Royal LePage West Realty Group Ltd.
19 - 3230 New Street
Burlington, Ontario
Welcome to the Terraces! Rarely Available, Light Filled 2 Bedroom, 2 Bath END Unit Executive Townhome in the Small, Exclusive Complex in the Desirable South Burlington Neighbourhood of Roseland. This Unique & Spacious Floorplan Features an Open Concept Living & Dining Room with Walnut Floors, Gas Fireplace, Vaulted Ceilings & French Doors Leading to a Private, Open Terrace with Awning. The Kitchen Offers Ample Counter & Storage Space. The Large Main Floor Master Bedroom has a 4-Piece Ensuite & His/Her Closets. The 2nd Main Floor Bedroom with Walk-in Closet also has Ensuite Privileges to a 3-Piece Bath. Main Floor Laundry. The Fully Finished Basement has a Recreation Room, Den and Rough-in for an Additional Bathroom. Attached Single Car Garage with Inside Entry. Plenty of Visitor Parking. Immaculately Maintained & Well Managed Condo Complex. This Condo is Perfect for Those Looking to Downsize or Enjoy a Low Maintenance Lifestyle. Ideal Location Close to Downtown, the Waterfront, Bike & Walking Trails, Shopping, Amenities & Just Minutes to the Highway. (id:54662)
Royal LePage State Realty
3099 Northview Crescent
Burlington, Ontario
Rare opportunity in Palmer with Fully detached workshop- Meticulously maintained one owner home- 3+1 Bedroom Side split featuring 4+ car parking- Large Formal Living room with picture window- Separate Dining Room area- Oak eat in Kitchen- Spacious Bedrooms- 4 piece main bathroom- Large Lower level Family Room with oversized windows & high ceilings plus bonus Office/ Den- Laundry Room- 2nd toilet- Convenient Walk up/ Separate Entrance to the Rear Yard & Walk way to the detached 17 x 24 ft Work Shop with concrete floors, hydro & the chance to run your home business, store your toys or have that man/ woman cave you have always wanted! Maintained and Loved by the same family since 1967, take advantage of the chance to make this your forever home! Crawlspace for extra storage-This North Central Burlington location is Walking distance to great schools, parks, public transit and amenities- Easy & quick access to all major highways. This move in ready home is one of very few properties with a separate shop so act fast! (id:54662)
RE/MAX Escarpment Realty Inc.
303 - 335 Mill Road
Toronto, Ontario
You will like this great location on the border of Markland Wood Community in Etobicoke. Enjoy this spacious 2 bedroom unit and the relaxing views it brings. Park like setting during the summer months, tennis courts, sauna, gym, and hobby room for your enjoyment. Perfect for starter family or empty nester. Close to the Etobicoke Olympium a multi-use facility that focuses on meeting the recreation needs of the community. Don't miss this opportunity located at the Etobicoke-Mississauga border. Conveniently located close to Hwy 427, 401, QEW, Gardiner, airport, TTC access minutes away. (id:54662)
Royal LePage Real Estate Services Ltd.
1278 Canvey Crescent
Mississauga, Ontario
Charming Bungalow in Clarkson 1278 Canvey Crescent, MississaugaLocated in the desirable Clarkson neighborhood, this beautifully maintained 3+1 bedroom, 2-bathroom bungalow offers a perfect blend of comfort, style, and convenience. With a spacious layout and thoughtful updates, this home is ideal for families and entertainers alike.The main floor features three well-appointed bedrooms, a bright and inviting living and dining area, and a spacious kitchen with granite countertops, ample storage, and plenty of room for meal preparation. Hardwood flooring throughout adds warmth and character, while the modern 3-piece bathroom ensures everyday convenience.The finished basement offers additional living space with a large recreation/living room, a fourth bedroom, perfect as a guest room or extra space for a growing family, and a 3-piece bathroom for added functionality. Step outside to a backyard oasis, featuring a covered deck for year-round enjoyment, a hot tub (2016 and new circut board in 2025), and a salt water pool with solar tube heating, creating the perfect space for relaxation and entertaining. The home also includes a one-car garage and a driveway that accommodates up to three vehicles, offering ample parking. Situated in a prime location, this home is just minutes from Clarkson GO Station, making commuting easy. Nearby shopping centers, including Clarkson Crossing and Sherwood Forest Village, provide access to groceries, dining, and essential services. Parks, trails, and recreation centers are also within close reach, making this an excellent choice for outdoor enthusiasts. Move-in ready and set in a sought-after community, this home is a fantastic opportunity for those looking for comfort, convenience, and a vibrant neighborhood to call home. (id:54662)
RE/MAX Escarpment Realty Inc.
Bsmt - 85 Maddybeth Crescent
Brampton, Ontario
Brand new legal 2+ den Basement apartment in a prime location in Mavis & Steels, close to Sheridan College. Two large bedrooms, one office room and one bath full washroom, large kitchen with brand new stainless steel appliances. Living room with lots of lighting. Lots of LED pot light with big windows. Backyard is accessible for recreational purposes. Parking facilities and separate laundry in unit is included. The location is close to various amenities and stores; No Frills, Indian/ Pakistani grocery store restaurants, temples, Gurudwar Halal meat store, Outdoor mall, Sheridan college, Go bus, Brampton transit and Hwy401 and 407. Walking distance to major intersection of Brampton Steels X Mavis/Chinguacousy. 2 bedrooms + Office space + 1 Bath. All utilities included. *For Additional Property Details Click The Brochure Icon Below* (id:54662)
Ici Source Real Asset Services Inc.
324 - 405 Dundas Street W
Oakville, Ontario
Welcome to 405 Dundas St W. unit 324 in The Distrikt Trailside Condos. This stunning 1-bedroom + den condo offers a spacious and airy feel, thanks to its high ceilings and abundant natural light. Thoughtfully upgraded, the unit features integrated cabinetry & appliances, a sleek quartz slab back splash, quartz kitchen countertops, two baths and two convenient storage units on the same level. 8' x 7' Den is a great size for many uses. Ideally situated in a vibrant North Oakville community, this condo provides easy access to an array of lifestyle amenities, including dining, shopping, entertainment & golfing. Commuters will appreciate the seamless connectivity with nearby Oakville Regional Transit and GO Transit services, while motorists can quickly access Highways 407 and 403. Nature lovers will enjoy the proximity to lush parks, scenic walking, biking trails & minutes to the breathtaking shores of Lake Ontario. This is the perfect blend of modern living and convenience in a prime Oakville location! (id:54662)
Keller Williams Referred Urban Realty
3501 - 3975 Grand Park Drive
Mississauga, Ontario
Immaculate move in ready One plus Den Condo in the much sought after Grand Park 2 Tower in the heart of mississauga's downtown core. Unit features laminate flooring throughout open concept living/dining room walking out to an unobstructed South/West view of the lake. Modern kitchen with stainless steel appliances, granite counter tops and tile flooring with breakfast bar. Open Concept Den big enough for an office or to be converted into small bedroom. Spacious primary bedroom with his/hers mirrored closets with a 4pc ensuite with 2 entrances. Close to schools, transit, hospital, shopping & mor! Indoor saltwater pool, gym theatre room, party room, outdoor terrace w/ BBQ and much more. (id:54662)
Cityview Realty Inc.
233 - 366 The East Mall
Toronto, Ontario
2-Storey Condo Townhouse W/Open-Concept Living/ Dining in the Heart of Etobicoke, Good Looking Kitchen Cabinets with Stainless Steel Stove and Fridge, Recently Painted, Vinyl Floors and Carpet, Large Bedrooms with 3 Bathrooms, Large Balcony, Large Windows, 2 Floor Laundry, Large Primary Bedroom With Ensuite Bath and Walk-In Closet, Lots of Visitor Parking, All Amenities Including Library, Malls, Schools, Major Highways & Grocery Stores. Whether you're a First-Time Home Buyer, A Savvy Renovator Looking to add Value, Or an Investor seeking promising opportunity, this Hidden gem is Perfect For you! (id:54662)
Index Realty Brokerage Inc.
21 Ennisclare Drive
Oakville, Ontario
Presenting, 21 Ennisclare Dr. East in the heart of Oakville, Ontario. An impressive waterfront property situated on Lake Ontario, boasting beauty from every angle. Be one of the few privileged homeowners in Oakville to have unsurpassed beauty at your doorstep. With a tremendous lot size, covering 141x200 ft, the expansive views are endless. While this property makes for a perfect clean slate to build an outstanding custom home, the home itself exudes elegance and charm. An opportunity not to be overlooked. Rarely do waterfront properties of this kind make themselves available! (id:54662)
Harvey Kalles Real Estate Ltd.
14 Faye Street
Brampton, Ontario
**Click On Multimedia Link For Full Video Tour ** ""END UNIT "" Freehold Townhouse!! ' '' 2,197 SQ FEET '''. This Meticulously Maintained 3-StoryEnd-Unit Townhouse In East Brampton. Offers Modern Living Space, Featuring 3+1 Spacious Bedrooms And4 Bathrooms. Located At Gore Rd & Queen St, With Easy Access To Vaughan, Mississauga, Bolton, And Toronto, The Home Boasts A Bright Open-Concept Layout With A Large Family Room, Combined Living And Dining Areas, And A Gourmet Kitchen With Stainless Steel Appliances And A Large Center Island. The Main Floor Includes A Generous Office Space, While The Third Floor Features 3 Well-Sized Bedrooms And 2 Full Bathrooms, Including A Primary Bedroom With An Ensuite And His-And-Hers Walk-In Closets. With 9-Foot Ceilings, Premium Laminate And Ceramic Flooring Throughout, And 2 Parking Spots, Including A Garage, This Home Is Ideal For Families Or Investors. Conveniently Situated In A Prime Location Near Shopping, Entertainment, Schools, Places Of Worship, And Hospitals, Plus Easy Access To Highways 427 And All Other Amenities Of Life. This Property Is A Rare Find In A Prime Location. Don't Missed It. Its Very Rare Home. (id:54662)
Royal LePage Flower City Realty
27 Vista Green Crescent
Brampton, Ontario
Mattamy Built Beautiful Huge Corner Lot Property On A Quiet Crescent Location,Upgrades:QuartzCounter Top In Kitchen And Washroom, New Upgraded Window Blinds All over, Beautiful Patio In Backyard,New Roof And New Upgraded Oak Staircase, In Ground Sprinkler System ( As Is),Laundry On 2nd Floor,Just Painted In Neutral Decor, Sun Drenched Corner Property , Great For First/Second Time Buyers AndInvestors, Basement is finished with Separate Entrance. Steps To Cassie Campbell Community . Transit At Walking Distance,No Side Walk, Includes: AllStainless Steel Appliances, Central Air Conditioner, Washer And Dryer,All Drapes And Blinds, GasStove.( Extended Coverage For All) (id:54662)
RE/MAX Millennium Real Estate
3 - 339 Dalesford Road
Toronto, Ontario
EXECUTIVE FREEHOLD TOWMHOME WITH NO FEES!! LOCATED IN A HIGH DEMAND AREA OF SOUTH ETOBICOKE. THIS TOWNHOME BOASTS 3 FLOORS WITH THE MASTER BEDROOM ON THE TOP FLOOR. MASTER INCLUDES A 5PC ENSUITE, CATHEDRAL CEILIINGS, BALCONY, AND A WALK-IN CLOSET. SECOND FLOOR HAS 2 ADDITIONAL BEDRROMS, WASHROOM AND THE LAUNDRY ROOM. LARGE OPEN CONCEPT LIVING AND DINING ROOM SPACE WITH HIGH CEILINGS. BRIGHT EAT-IN KITCHEN WITH GRANITE COUNTERS, S/S APPLIANCES AND WALK-OUT TO BACKYARD. (id:54662)
Homelife/miracle Realty Ltd
28 Pine Tree Crescent
Brampton, Ontario
One-of-a-Kind Executive Home Backing Onto Etobicoke Creek. Nestled in a sought-after neighbourhood, this stunning 4-bed, 4-bath executive home is a rare find. Thoughtfully renovated with high-end finishes, vaulted ceilings, and custom millwork, it offers both elegance and functionality. Step into a grand foyer with herringbone tile flooring, leading to a private den with double French doors. This sophisticated space boasts rich hardwood floors, dark wood crown moldings, a coffered ceiling, built-ins, and a sleek electric fireplace ideal for a home office or lounge. The chefs kitchen, fully renovated in 2023, is a masterpiece with hickory hardwood floors, white cabinetry with gold hardware, quartz countertops, and a large island. Premium appliances include a Sub-Zero fridge, Wolf wall ovens, and a six-burner Wolf stove. The pantry has pullout shelves, built-in cabinets, and a cozy nook with a gas fireplace. Floor-to-ceiling windows open to a walk-out patio. Step outside to a breathtaking backyard oasis backing onto Etobicoke Creek. Enjoy ultimate privacy with lush landscaping and mature trees. A stone patio with a built-in BBQ and seating area is perfect for entertaining, while the saltwater pool and hot tub offer a serene escape. The fully fenced yard also features a pool house with bar, and a putting green. Upstairs, the primary suite offers a dressing room, wall-to-wall closets, and a spa-like ensuite with a soaker tub, rain shower, and custom built-ins. Additional bedrooms feature built-in storage. The main bath has heated floors, a soaker tub, and elegant finishes. The finished basement is an entertainers dream, featuring a gas fireplace, a wet bar with quartz counters, a beverage fridge, and an island. A private gym with rubber flooring, mirrors, and a wine fridge adds to the appeal. The spa-like bath includes a steam shower and heated floors. This exceptional home wont last long! Book your private showing today! (id:54662)
Royal LePage Meadowtowne Realty
Gr20 - 1575 Lakeshore Road W
Mississauga, Ontario
"The Craftsman" in desirable Clarkson Village! Spacious 2+1 bedroom with walkout to an amazing "798" square foot terrace. You can have it all, condo lifestyle and a great backyard looking out to park like setting. 2 parking spots and 1 locker on the same floor just around the corner from your unit. Tastefully decorated, just waiting for you to make it your home! Close to go train, shops, lake and parks. Minutes to airport and the Toronto core! (id:54662)
RE/MAX Professionals Inc.
819 - 2490 Old Bronte Road
Oakville, Ontario
Unit 819 at Mint Condos, built by award-winning Horizon, offers a bright and sun-filled living space. This open-concept suite features a beautiful eat-in kitchen with stainless steel appliances and granite countertops, as well as a 4-piece ensuite bath. Enjoy relaxing sunset views from the walkout balcony. The spacious master bedroom includes a built-in closet and a large window that fills the room with natural light. Experience comfort and style in this stunning suite! (id:54662)
Homelife Frontier Realty Inc.
122 - 2095 Roche Court
Mississauga, Ontario
3 Large Bedrooms, 2 Bathrooms In Sought after Sheridan Neighborhood at QEW and Erin Mills Pkwy. The Main Floor Features Open Concept Living With Walk Out To Rare Private Ground Floor Terrace, perfect for additional outdoor living space and BBQ area. Updated Kitchen and Dining Area. Convenient Main Floor 3rd Bedroom. The Upper Level Features A Large Primary Bedroom With Large Windows and 2 Walk In Closets. Spacious 2nd Bedroom with Walk-In Closet. Separate Laundry Room and Plenty of Storage. Parking Included. Walking Distance To Grocery Stores, Shops and Restaurants. Easy access to Public Transit and GO Station, and minutes to QEW and 403. Prime Location near Sheridan Place Mall, Schools, and Library. Maintenance Fee Includes all utilities: Heat, Electricity, Water, and even Cable TV. Enjoy building Amenities Such As Indoor Pool, Ping Pong, Gym, And Party Rooms. ***EXTRAS*** 1 Parking included, additional 2nd parking available for rent. Plenty of storage in the unit and additional storage available for rent. (id:54662)
RE/MAX Professionals Inc.
9 - 2422 New Street
Burlington, Ontario
Welcome to this bright and spacious, 855sqft, 2 bedroom corner unit with lots of windows and lots of natural light, in a fantastic and highly desirable central Burlington location, close to shops, dining, downtown Burlington, hospital, highways, rec/community centre, library, parks, trails, and endless other great amenities. This unit has spacious principal rooms, is an inviting and functional space ideal for those downsizing, or young professionals, and also offers an updated kitchen with high-quality white cabinetry, backsplash, travertine tile floors, newer stainless steel stove, pantry, double sink, and lots of cupboard and countertop space, 2 spacious bedrooms including the primary with large windows overlooking the courtyard and trees, an updated 4-piece bathroom, a large living room with picture windows overlooking open space and trees, a spacious dining room off of the kitchen, quality vinyl windows updated in 2018, and freshly painted throughout. This unit is very clean, fresh, and comfortable, and shows 10++. The building is located at the back of the complex, well off the road, and backs on to lawn area, and walking and biking trails. The building is very quiet and well-maintained. The building amenities also include a storage locker, visitor parking, and onsite laundry. The unit comes with 1 parking space, with potential to rent a 2nd spot if needed. The low monthly maintenance fee includes PROPERTY TAX, heat, water, parking, locker, building insurance, exterior maintenance, and visitor parking. No pets (unless service animal), and no rentals/leasing. Don't wait and miss your opportunity to call this beautiful unit Home! Dare to compare! Welcome Home! (id:54662)
Royal LePage Burloak Real Estate Services
23 Desiree Place
Caledon, Ontario
Brand New Luxuriously Finished Townhome in the Heart of Bolton's newest townhome development "Amalfi". Never Lived In, Developer Unit, Ravello Model 3 Bedrooms, 2.5 Baths, Approximately 2000 Sq. Ft., with Finished Rec Room. Surrounded By Exceptional Schools, Shops, All Amenities All Within Walking Distance (id:54662)
Intercity Realty Inc.
6 Wylie Street
Caledon, Ontario
Brand New Luxury Finished Townhome in the Heart of Bolton's newest townhome development "Amalfi" . Never Lived In, Developer Unit, Sentero Model, 3 Bedrooms, 2.5 Baths, Approximately 2000 Sq. Ft., with Finished Rec Room. Surrounded By Exceptional Schools, Shops, All Amenities All Within Walking Distance. (id:54662)
Intercity Realty Inc.
17 Haley Court
Brampton, Ontario
This Beautifully Maintained And Upgraded Detached Bungalow Features An Open-Concept Design, An Upgraded Chefs Kitchen With Stainless Steel Appliances & Quartz Countertops, Laminate Flooring, Pot Lights & A Powder Rm In The Main Flr. The Home Offers 2 Spacious Bedrooms W/ Closets & A Common 4Pc Bathroom. The Finished 2 Bedrm Basement Apartment Is Remarkably Upgraded W/ Not Just 1 but 2 Full Bathrooms!! Full Kitchen & An Open Concept Living Area & Has A Separate Covered Entrance. Recent Upgrades Include A New Furnace, Roof & AC (All Under 5 Years Old), Conversion From Baseboard Heating To Gas Heating, A New 160 AMP Electrical Panel, & The Replacement Of Aluminum Wiring W/ Copper Wiring. A Large Backyard W/ A Storage Shed, & No Neighbors Behind For Added Privacy. The Tool Shed In The Backyard Is Also Insulated. Located In A Highly Desirable Area, Close To Many Amenities! This Is A Must-See Property! Don't Miss Your Chance! (id:54662)
RE/MAX Real Estate Centre Inc.
67 Thurrock Road
Toronto, Ontario
A Must See!Newly renovated and perfect for a large family .This beautiful home in the hearth of North York and features 5 Bedrooms, 3.5 Bathrooms, 2 Kitchens, 2 Laundry Rooms and a Sunroom. The Main Floor Kitchen is perfect for that home chef with all Stainless Steel Appliances, Quartz Countertop & Backsplash and a Waterfall Island. The walls & floors of the bathrooms are finished with Porcelain Tiles. There is Hardwood Flooring throughout the Main & Upper Floors, and Luxury Vinyl Flooring in the Basement. Roof done in 2019. Newer windows. Furnace/Hot Water Tank/AC - OWNED. All Stainless Steel Appliances Newer. Short walk to TTC bus stop, close to Highway 401 & 400 and minutes to Downsview Park and nearby schools.4 Parking Spaces and SEPARATE ENTRANCE TO BASEMENT. (id:54662)
RE/MAX Crossroads Realty Inc.
95 Avonmore Crescent
Orangeville, Ontario
This spacious and beautifully maintained home presents an unmistakable ownership opportunity due to an existing in-law suite with a shared entrance. It features the ability to be converted into two separate units with minimal work required, including being able to repurpose the large walk-in main floor panty / closet into a laundry room or bathroom. The open-concept kitchen with quartz countertops, all stainless-steel appliances and beautiful cabinetry seamlessly integrates with the living and dining areas, making it perfect for hosting. There are three large bedrooms featuring luxury vinyl tile flooring, remote-controlled ceiling fans and bright, recently upgraded windows. The basement boasts a full-sized kitchen with matching cabinetry and a stylish glass backsplash. It includes one large bedroom, four-piece bathroom and bright open concept living and dining room area with multiple above ground oversized windows. You are situated on a quiet street in a peaceful neighborhood filled with mature trees. The property includes a spacious front yard and fenced rear yard. A two-vehicle driveway and single car garage provide ample parking, while being a short drive to Hwy 10. This home offers significant potential as a single-family home but also includes the flexibility of a basement rental space. Freshly painted throughout and filled with natural light, it is move-in ready for you to enjoy! (id:54662)
Exp Realty
1615 - 145 Hillcrest Avenue
Mississauga, Ontario
Embrace A Carefree Lifestyle In This Stunning 2 Bedroom+Solarium Unit. Enjoy Ample Living Space With A Clear South Westerly View Of The Lake & Natural Light All Day Long. The Living Area Combination Solarium Create A Bright & Airy Atmosphere Perfect For Entertaining Guests Or Simply Relaxing. The Sleek Kitchen Boasts Quartz Countertops, Stainless Steel Appliances & Plenty of Cabinet Space, Making Cooking A Joy. Relax & Unwind In The Spacious Primary Bedroom With Generous Closet Space. The Second Bedroom Is Versatile & Can Easily Serve As A Home Office Or Guest Room. Durable Laminate Flooring Throughout Ensures Easy Maintenance While The Hollow Doors & 5" Baseboards Add Elegance & Sophistication. Convenient Parking Spot Is Just 4 Spaces Away From The Elevator Entrance Providing Effortless Access To Your Unit. Enjoy The Convenience Of A Prime Location Just Steps From The Cooksville GO Station & Easy Access To Public Transit & Hurontario LRT Stop. Minutes Away From Square One Shopping Centre, Where You Can Indulge In Shopping, Dining & Entertainment. The QEW & Highways 403 & 401 Make Commuting A Breeze. You'll Also Appreciate The Proximity To Medical Facilities Like The Trillium Hospital. This Unit Offers The Perfect Blend Of Modern Style, Ample Living Space & Convenient Living Which Makes It An Appealing Choice For Individuals Or Couples Seeking A Carefree Lifestyle In A Prime & Vibrant Community. (id:54662)
RE/MAX West Realty Inc.
708 - 5250 Lakeshore Road
Burlington, Ontario
Welcome to Admiral's Walk, a Waterfront condo in South East Burlington. This condo is a well-run mature building offering residents lush gardens, beautiful Lake Views and an abundance of amenities. Suite 708 features over 1400 sq ft of living space with spectacular Lake Views from all windows as well as the balcony. Kitchen features new granite countertops, beautiful backsplash, stainless steel appliances and updated cabinet doors with lots of storage and counter space as well as an eat-in area for a small table and chairs. Brand new elegant hardwood flooring throughout. The spacious living room with a separate dining room area is perfect for entertaining. The generous sized Master Bedroom includes an ensuite washroom and 2 double mirror closet doors. The second Bedroom features a custom closet/storage organizer and great for a second Bedroom, Family Room or Den. This unit also offers an oversized in-suite Storage Room, plenty of closet space throughout, with an additional separate Storage Locker downstairs. Windows and balcony doors were replaced in 2017. Washer/Dryer ready for simple hook up. This suite gets tons of morning sun. Enjoy the scenic views from every room as well as your balcony with a glass of wine or cup of tea. Building hallways and common areas were redone and updated in 2023. Building Amenities include: Heated Outdoor Pool, Party Room with a kitchen, dance floor, projector and large screens for TV nights, Games Room featuring a dart board, pool table and ping pong table, Sauna, Gym with new equipment, Workshop, Car Wash area and a BBQ area. The Active Social Committee plans regular events for owners. Great location just stroll to the parks and walking paths along the Lake. Short walk to the grocery store, coffee shop and pharmacy. Some photos have been virtually staged. (id:54662)
Royal LePage Real Estate Services Ltd.
55 - 5223 Fairford Crescent
Mississauga, Ontario
Welcome to this stylish and upgraded 3-bedroom, 2-bathroom condo townhouse, perfectly blending comfort and convenience in a quiet East Credit neighbourhood. The open-concept living and dining area features upgraded laminate flooring and a newly renovated powder room. The modern kitchen boasts a breakfast bar, quartz countertops with a double sink, a subway tile backsplash, and stainless steel appliances, with a walkout to a private, fully fenced backyard perfect for outdoor enjoyment. Upstairs, the spacious primary bedroom includes a custom closet organizer, while the updated main bathroom adds to the homes appeal. Enjoy the convenience of interior garage access and plug in for EV charger, along with numerous recent upgrades, including a new A/C (2024), furnace (2018), front door and driveway (2023), garage and back door (2020), windows (2019), and carpet (2021). Located just minutes from top-rated schools, public transit, Heartland Town Centre, Square One, golf courses, and more, with easy access to Highways 403 and 401. Don't miss this fantastic opportunity! (id:54662)
One Percent Realty Ltd.

