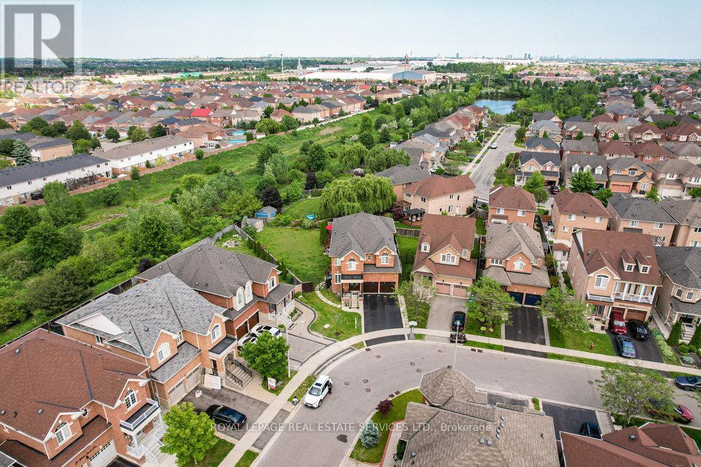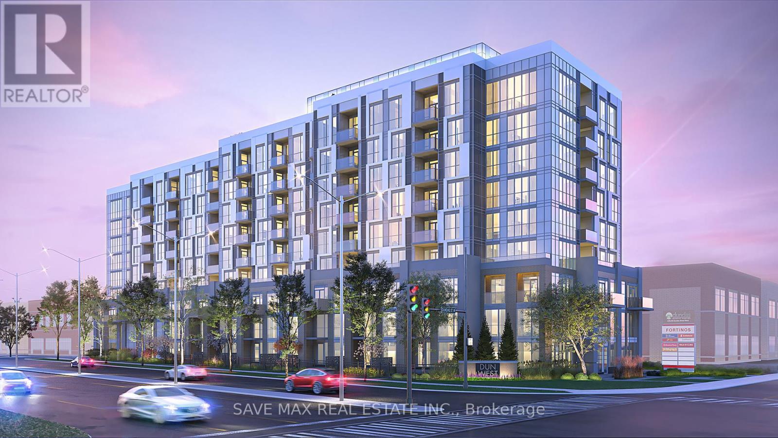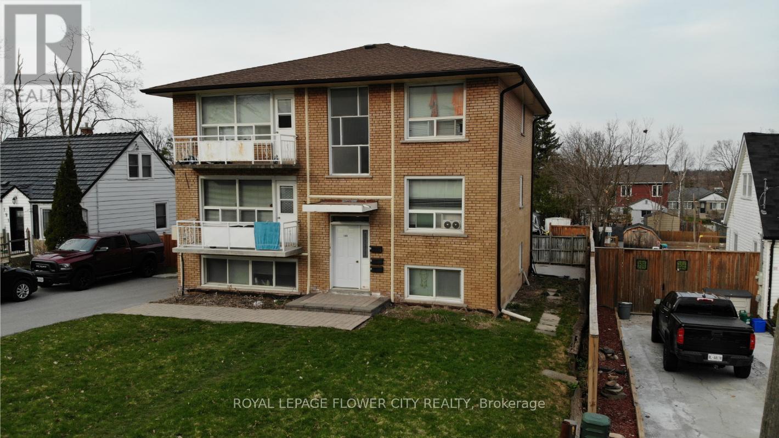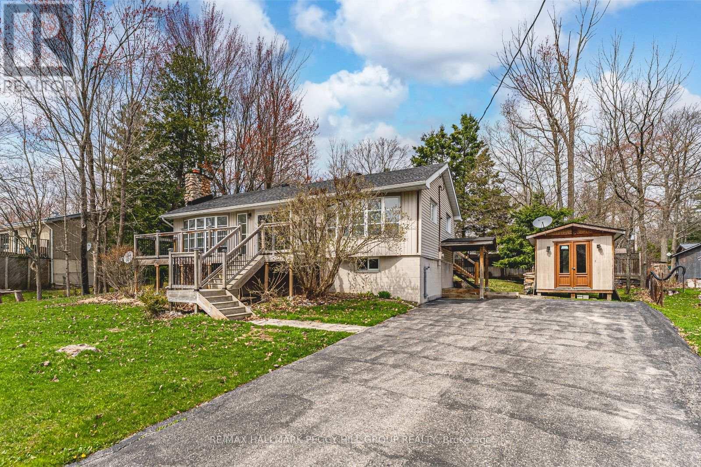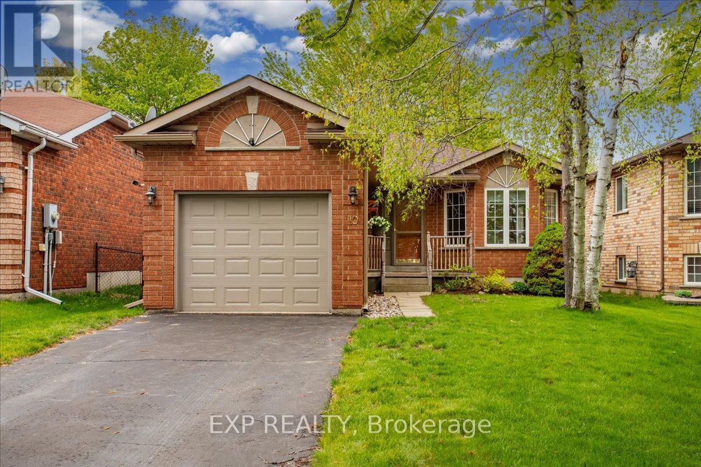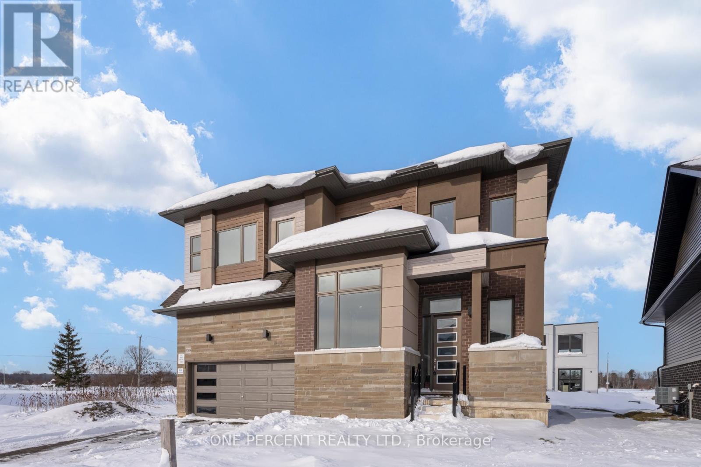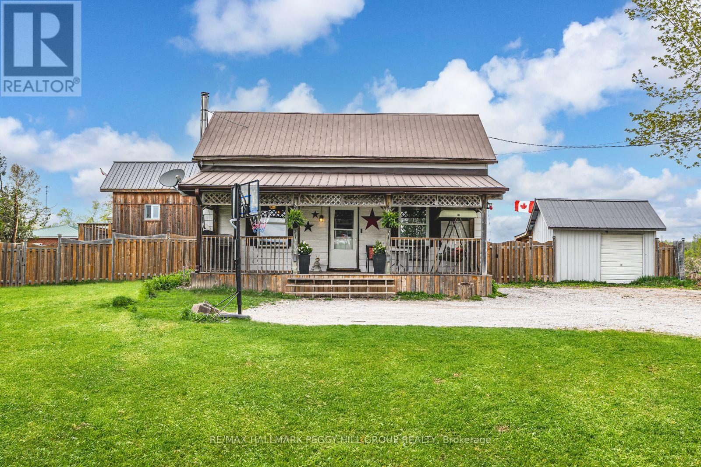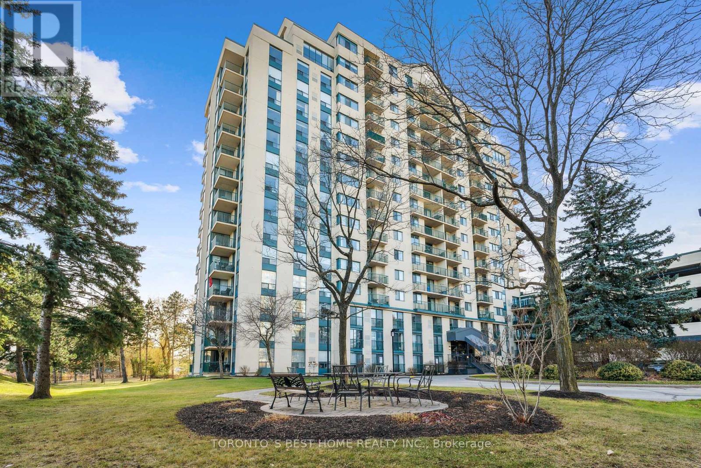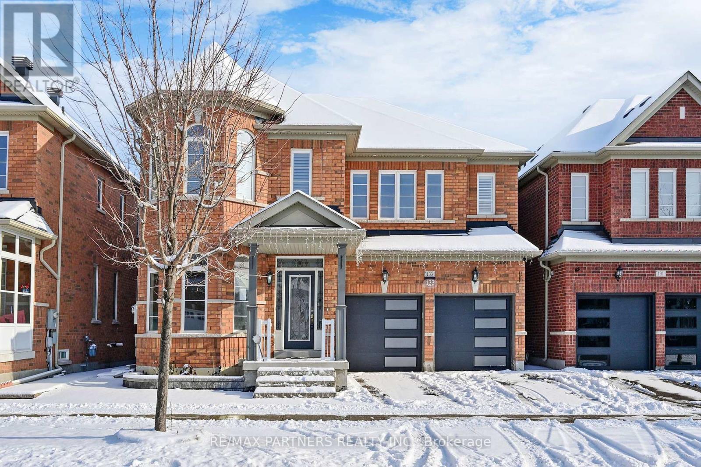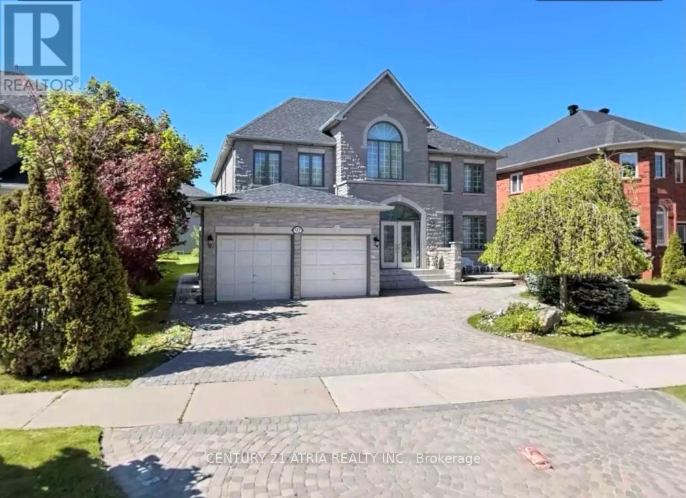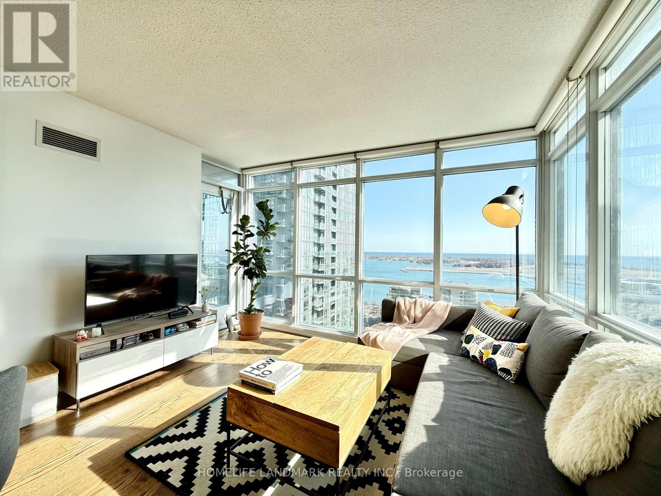17 Boathouse Road
Brampton, Ontario
5+2 bedroom 5 bathroom fully detached home situated on a Premium Ravine lot. offering living and dining com/b, well-designed open concept lay-out, large upgraded kitchen with granite countertops, s/s appliances and eatin, sep large family rm, high ceiling, pot-lights, D/D entry, oak staircase , 2nd floor laundry, good size bedrooms, professionally finished basement with sep side entrance, High demand area of Northwest Brampton, modern light fixtures, painted with neutral colors and tastefully decorated and much more. must be seen. steps away from schools, public transit, grocery/shopping and a place of worship. shows 10+++ (id:59911)
RE/MAX Realty Services Inc.
10 Falvo Street Street
Wasaga Beach, Ontario
Beautiful All-Brick Bungalow in the Prestigious Villas of Upper Wasaga! Well-maintained detached bungalow featuring 2 bedrooms on the main level and 2 more in the fully finished lower level. This bright, open-concept home offers 3 full bathrooms, a modern kitchen with granite countertops, backsplash, and 5 appliances. Enjoy 9 ft ceilings, strip hardwood flooring, and a cozy family room with a gas fireplace. The spacious primary bedroom includes a walk-in closet and a 3-piece ensuite. Additional highlights: oak staircase, main floor laundry, and convenient inside entry from the double garage. Located in a quiet, upscale community close to amenities. (id:59911)
Exp Realty Brokerage
44 Game Creek Crescent
Brampton, Ontario
The home is an impressive 5-bed, 5-bath plus 2-bed basement home in sought-after North Brampton.This property features numerous upgrades, including a main floor, hardwood flooring, a 9-footceiling, an upgraded kitchen with Granite countertops, and 8.5' central island, overlooking a big backyard. The unique separate layout Living, Dining, and family rooms with a gas fireplace, main floor laundry, and an office can be convert into a sixth bedroom. Ideal for the discerning buyer. The master bedroom is bright and spacious, spa-like ensuite with double sinks and a soaker tub, perfect for unwinding after long days. The second third bed has a semi-suite. The finished basement includes 2 bedrooms, one washroom, and a separate entrance, spacious living and kitchen area, sep laundry, Biggest backyard in the neighborhood with a big Deck and no Neighbors at the back, Quiet and family-friendly street, Great schools, plaza, Parks and transit at walking distance, close to Places of worship and Hwy. (id:59911)
Royal LePage Real Estate Services Ltd.
309 - 509 Dundas St W Street
Oakville, Ontario
Welcome to Suite 309 at Dun West Condos! This thoughtfully designed unit offers the perfect blend of luxury, comfort, and convenience. Featuring a spacious 1+1 bedroom layout with a versatile den, two side-by-side underground parking spaces, a locker, and internet included (just bring your own router). High 9 ceilings, sleek stainless steel appliances, in-suite laundry, and a well-planned layout with a walk-out balcony from the living room make this space both stylish and functional. The den provides an ideal setup for a home office. Enjoy an array of premium amenities, including a fitness center, yoga studio, outdoor terrace, party rooms, concierge service, and 24/7 security. Located in a vibrant and growing Oakville community, you will have easy access to parks, scenic trails, golf courses, charming downtown shops, boutique stores, the waterfront, and quick connections to Toronto. As part of a well-planned master community, this condo offers an exceptional lifestyle for its future residents. A fantastic opportunity not to be missed! (id:59911)
Save Max Real Estate Inc.
400 Newton Street
Tay, Ontario
Draft site plan has been agreed to by the municipality for the construction of 86 units in 11 buildings as well as a common room/office building. Draft site plan approval is pending. The property is zoned Institutional, I-2, Independent Retirement residence which allows for a wide range of uses including senior citizens residence, and retirement rental units. Attached is also a planners opinion of other alternatives that may be possible on this unique site Over 10+ acres of vacant land located within the Victoria Harbour Settlement Area and 10km east of the Town of Midland. The building envelope is surrounded by mature forest including oak, maple and beech trees. The Tay Trail, scenic Victoria Harbour, public beaches, and Georgian Bay are within easy walking distance if the property. 7 minutes to Waubaushene and 12 minutes to beautiful Port Severn. Easy access to major arteries and amenities! **Please see the attachments with two separate potential concept plans for options and consideration. The only other form of residential development currently not provided is a single mid rise apartment building.** (id:59911)
Sutton Group Incentive Realty Inc.
6 - 647 Welham Road
Barrie, Ontario
Welcome to 647 Welham Rd. in Barrie's Industrial Basin. Business thrives here with many other complimentary and diverse businesses operating in the area. Why Lease when you can benefit from the control your own space. 1650 Sqft of space with ample room for so many opportunities and permitted uses with G1 (General Industrial) Zoning. The open concept space can be accessed from the Huge 14' x 12' Roll up Drive in Door as well as a Man Door in the back as well as an entrance in the front to the reception area with a kitchenette. 4 Parking spots (2 in the front and 2 in the back), as well as 600 Volt Service, 18' ceilings, and only 1.5Km to Hwy 400. Visit the virtual tour for additional information, floor plans, Matterport, and so much more. (id:59911)
Century 21 Heritage Group Ltd.
2043 Beman Point Lane
Severn, Ontario
Your Dream Year-Round Escape on Gloucester Pool! Escape to this stunning waterfront retreat, just 1.5 hours from the GTA. With 219.65 feet of private frontage, this four-season home offers breathtaking, one-of-a-kind views of Gloucester Poolyour gateway to Georgian Bay and the Trent-Severn Waterway. Step inside to a beautifully designed living space featuring soaring 25-ft cathedral ceilings, an open-concept kitchen, dining, and living area filled with natural light, and a grand stone fireplaceperfect for cozy winter nights. The loft-level primary suite boasts a walk-in closet and ensuite bath, while two spacious main-floor bedrooms provide plenty of room for family and guests. Outdoors, relax on the expansive waterside deck and take in the spectacular views, or enjoy endless boating, swimming, and fishing right from your doorstep. Accessible by a level, four-season road, this is the perfect getaway for those seeking both adventure and relaxationall just a short drive from the city. Don't miss your chance to own a true four-season escape in cottage country! (id:59911)
Real Broker Ontario Ltd.
189 Peel Street
Barrie, Ontario
EXCEPTIONAL PURPOSE-BUILT TRIPLEX WITH ON-SITE LAUNDRY IN A HIGHLY SOUGHT-AFTER AREA! Discover189 Peel Street, a fully registered, all-brick triplex offering three well-appointed units two spacious 2-bedroom plus den suites and one large 2-bedroom unit designed to meet a range of tenant preferences. Ideally situated close to public transit, major highways, shops, and dining options, this property delivers unmatched convenience. Enhanced with key upgrades, including a 2023 high-efficiency boiler, 2021 energy-efficient windows with a 25-year warranty, and a repaved driveway from 2020 with dedicated parking for each unit, the building also features secure covered entrances at both the front and rear, along with a coin-operated laundry facility for added tenant appeal. This turnkey investment is a rare find, offering immediate income potential and long-term value in a prime location. (id:59911)
Royal LePage Flower City Realty
20 Sarna Drive
Tiny, Ontario
COZY BUNGALOW FOR LEASE WITH WALKOUT BASEMENT JUST STEPS FROM GEORGIAN BAY! Tucked away in a quiet neighbourhood within a quaint community, this inviting bungalow is available for lease and sits on an 80 x 127 ft lot with mature trees and plenty of driveway parking. Located just a short walk from Georgian Bay, residents will enjoy nearby access to Tee Pee Point Park, with its beach and playground and a second beach only a 3-minute stroll away. The property also offers easy access to a nearby marina and snowmobile trails and is conveniently situated on a school bus route along a municipally maintained road. Curb appeal abounds thanks to a newer front deck and welcoming entry. Inside, the updated kitchen features ample cabinetry and opens into airy principal rooms, anchored by a stunning natural gas fireplace with a granite stone surround. Enjoy newer flooring in the kitchen and bedrooms and fresh paint throughout. The primary bedroom features a 2-piece ensuite, and the main floor laundry adds functionality, while the third bedroom can easily function as a professional home office, featuring abundant natural light and a separate walkout for added convenience. A spiral staircase leads to the finished walkout basement, where generous square footage, bright windows, and a second natural gas fireplace create an ideal space for extended living. Bell Fibe's high-speed internet availability ensures reliable connectivity. This is a fantastic lease opportunity to experience relaxed living near the bay! (id:59911)
RE/MAX Hallmark Peggy Hill Group Realty
10 Wallwins Way
Barrie, Ontario
Tucked away on a quiet side street in one of Barrie's most desirable neighborhoods, 10 Wallwins Way is the perfect retreat for first-time buyers or those looking to downsize in comfort. This charming all-brick bungalow features 2+1 bedrooms and a 4-piece bathroom, and has been lovingly cared for by its original owner showcasing pride of ownership at every turn. Step into the sunlit, eat-in kitchen, where sliding doors lead to a private deck and a fully fenced yard backing onto a peaceful ravine, surrounded by mature trees. Whether you're sipping morning coffee or unwinding in the evening, this backyard oasis offers serenity and seclusion. Natural light pours through the bay window into the cozy living area, highlighting the home's clean, high-quality finishes. Downstairs, the partially finished basement includes a spacious, builder-installed bedroom complete with a closet and windows. With a rough-in for a second bathroom and generously sized living area, this home offers room to grow and tailor it to your lifestyle. Located just a 5-minute stroll to Lake Simcoe, and mere minutes from downtown Barrie and the Allandale GO Station, this home combines comfort, convenience, and charm. Your next chapter begins here... (id:59911)
Exp Realty
3769 Sunbank Crescent
Severn, Ontario
Welcome to 3769 Sunbank Crescent! Practically Brand New (2023) Never Lived in, Ugraded Detached 2 Story 2 Car Garage on a Premium Pie Shaped Lot, Boasting 4 Bedrooms, 3 Bathrooms Laid Over 2,764 Sf (as per builder plan) Of Bright, Modern, Airy & Chic Living Space Featuring **RARE**10 Foot Ceilings On the Main Floor! Modern Kitchen With Stone Counter Tops Overlooking Breakfast and Dining Room Areas! Huge Main Floor Office! 4 Generously Sized Bedrooms! Upgraded Glass Shower in Primary Bath! Huge Pie Shaped Lot Over 100 ft Deep & Wider at The Rear! **EXTRAS** Paradise By The Lake at Menoke, an exquisite Four-Season Residence Nestled in the Bosseini Living Community, Seamlessly Blending The Tranquility Of The Countryside W/ The Convenience & Connectivity Of City LivingEasy access to 400 and HWY 11. (id:59911)
One Percent Realty Ltd.
1601 Penetanguishene Road
Oro-Medonte, Ontario
CHARMING COUNTRY HOME ON HALF AN ACRE WITH A STAYCATION-WORTHY BACKYARD! Looking for a home thats got big country energy and a backyard that basically begs for cannonballs, smores and sleepovers? This place doesnt just have a backyard, it has a whole personality. Sitting pretty on a private 100 x 249 ft lot with over half an acre of property, this family-friendly gem is located in a desirable school district and just minutes from Barrie, Midhurst, Snow Valley, Horseshoe Valley and highway access. The backyard is the real showstopper, with pool days under the sun, hot tub hangouts under the hardtop gazebo, fire pit laughs late into the night and sleepovers in the fully insulated bunkie with hydro. Theres also a shed and a workshop, perfect for your tools, toys or creative escapes. Updated decking and fencing keep it all looking sharp, while well piping improvements and removing the old concrete well top add extra peace of mind. The fun continues with nearly 1,700 square feet of inviting living space, highlighted by natural wood finishes and unique character details. The kitchen features ample wood cabinetry, a tile backsplash, some updated appliances, a beverage area, a pass-through window to the dining room and a walkout to the backyard. The cozy living room features a wood stove, stone accent wall & an office nook. Theres a main floor primary bedroom plus two additional bedrooms on the upper level, along with a rough-in ready for a future bathroom. With a durable metal roof, replaced furnace and AC, an owned hot water tank and previously updated electrical, this home brings the comfort, the character, and all the country feels, with zero compromise on fun! (id:59911)
RE/MAX Hallmark Peggy Hill Group Realty
18 Dickson Road
Collingwood, Ontario
EXPERIENCE LUXURY LIVING IN EVERY DETAIL OF THIS FULLY RENOVATED BUNGALOW! This executive bungalow is a true showstopper! Completely renovated with stunning modern finishes, it feels brand new, boasting newer foam insulation, electrical, and plumbing. Recently replaced shingles with updated plywood underneath, newer windows and doors, an upgraded HVAC system/ducts, replaced subfloor, newer hot water heater, and soundproofing on the interior walls and main floor/basement ceiling. Every inch of this home has been thoughtfully designed, from the Hickory hardwood floors to the pot lights throughout. The smart home features, including automated Lutron lighting, will have you living in the future. The kitchen features custom oak cabinetry with a pantry, upgraded appliances, quartz countertops, a sleek backsplash and an illuminated centre island. The open-concept main floor offers a spacious living room with a bay window and a dining area with a double-door walk-out to the covered deck. Retreat to the primary bedroom with a luxurious 5-piece ensuite. Relax in the freestanding acrylic bathtub, enjoy the heated Italian tile porcelain floors, or refresh in the glass-enclosed shower with a rainfall shower head, all complemented by double sinks with a Quartz countertop. There's also a second main floor bedroom with double closets, a 4-piece bathroom with grey Italian porcelain tile, and a heated floor. The finished basement offers in-law potential with a separate entrance, rec room, storage and a 4-piece bathroom. With a 3rd bedroom with two double closets and a 4th bedroom ideally suited for a home office, this home has it all. The fenced backyard with a play structure is perfect for families, and the location can't be beat, with a school, parks, convenience store, and dining options just a short walk away. A quick drive takes you to the hospital, beach, marina, golf, and all the necessary shopping and recreational activities. This is the one you've been waiting for! (id:59911)
RE/MAX Hallmark Peggy Hill Group Realty
20 Sarna Drive
Tiny, Ontario
BUNGALOW WITH WALKOUT BASEMENT IN A QUAINT COMMUNITY STEPS FROM THE BEACH! Tucked away in a quiet neighbourhood within a quaint community, this inviting bungalow sits on a spacious 80 x 127 ft lot with mature trees, a handy shed, and loads of driveway parking. Just a short walk to Georgian Bay with access to Tee Pee Point Park, which offers a beach and playground, plus close to a marina, snowmobile trails, and conveniently located on a school bus route along a municipally maintained road. A second beach is just a short 23 minute stroll away, adding even more opportunity to enjoy the waterfront lifestyle. Curb appeal shines with a newer front deck and a welcoming front entry. Step inside to discover an updated kitchen with ample cabinetry, open-concept principal rooms, and a showstopping natural gas fireplace with a granite stone surround that anchors the main level. Newer kitchen and bedroom flooring, fresh paint, and updated insulation add comfort and style. The primary bedroom features a 2-piece ensuite, and main-floor laundry adds functionality, while the third bedroom offers versatility and can easily function as a professional home office, featuring abundant natural light and a separate walkout for added convenience. A spiral staircase adds character and leads to the finished walkout basement, offering generous square footage, bright windows for natural light, and a second natural gas fireplace, ideal for extended living or entertaining. Enjoy access to Bell Fibe high-speed internet, providing dependable and ultra-fast connectivity for modern living. With lots of wildlife and nature all around the area, this #HomeToStay offers a fantastic opportunity to enjoy year-round living or peaceful weekend escapes. (id:59911)
RE/MAX Hallmark Peggy Hill Group Realty
1509 - 75 Ellen Street
Barrie, Ontario
A Spectacular 15th Floor View Overlooking Barrie's Beautiful Waterfront On Kempenfelt Bay! 2 Bedroom corner Suite With Large Windows And Panoramic Views! Enjoy The Morning Sunrises Over The Lake From The Beautiful Front Facing Balcony, This Well Maintained Condo Offers 2 Nice Sized Bedrooms, 2 Full Baths, & Convenient In-Suite Laundry. Bright Livingroom. Eat In Kitchen, Fabulous Water Views From The Primary Bedroom, W/O From Masterdom To Balcony. Includes W/ 2 Indoor Parking Space, The Amenities Include A Lovely Heated Pool, Sauna, And Hot Tub. Fitness Centre, Guest Suite And Party Room. Centennial Beach And The Board Walk Is Across The Road. Walk To Shopping, Fine Dining, Art Centre, Go Train And More! (id:59911)
Toronto's Best Home Realty Inc.
7 Jeffery Drive
Mulmur, Ontario
Welcome to this impressive, fully finished, meticulously maintained Bungalow that is perfectly positioned on a large, private lot in a sought-after community! This was the original model home, and features many high end upgrades including stone and brick exterior finishings, prime location within the community, surround sound throughout the home and fully insulated triple car garage with backyard access. You will be initially greeted with a lovely landscaped covered porch, perfect to enjoy a coffee and listen to the sound of your small front pond. Upon entering the home, you will find a beautifully designed open-concept layout that is full of warmth and functionality. Offering over 4000 sqft of finished living space, this Bungalow offers a spacious main level with high ceilings, a great room with a cozy fireplace, an office, laundry room conveniently located off of the garage, and large windows that flood the home with natural light. The fully finished basement offers amazing additional enjoyment, whether you envision it as a recreational haven to entertain or offering further living space to family. Featuring an additional kitchen, bedroom, huge rec room with a stone propane fireplace, a play room, and bathroom complete with a steam shower. This additional living space is huge and offers you so much versatility. Out back, you are greeted with a lovely patio that over looks your huge back yard, that is private and offers a nice grouping of trees at the back to enjoy. This is such a great community and this Bungalow is sure to impress! Features: Access to a Sports Court/Winter Ice Rink/Park within the Community, Great Commuting Location, Fully finished massive basement. (id:59911)
RE/MAX Hallmark Chay Realty
133 Alexander Lawrie Avenue
Markham, Ontario
Welcome to 133 Alexander Lawrie Ave, a stunning detached home back on ravine is nestled in the desirable Markham community Wismer at Bur Oak Ave and McCowan Rd. With 4 spacious bedrooms this spacious property boasts a cozy fireplace, offering the perfect blend of comfort and elegance. A beautifully finished basement, providing ample living and entertaining space. The home is located within the boundaries of top-rated schools, including Fred Varley Public School and Bur Oak Secondary, making it ideal for families. Situated minutes away from parks, transit, and local amenities, this property combines a prime location with exceptional features. (id:59911)
RE/MAX Partners Realty Inc.
92 Springbrook Drive
Richmond Hill, Ontario
Discover luxury living in one of Richmond Hill's most sought-after neighbourhoods. This meticulously maintained executive home showcases over 4,400 sq ft. of sun-filled living space above grade (MPAC). Step inside to find an elegant open-concept layout with hardwood floors throughout the main and second levels, ideal for both everyday living and upscale entertaining. The home boasts 2 attached garage and driveway, offering ample parking and storage. Features 4 spacious bedrooms. Situated just minutes from Highway 404 & 407, top-rated schools, lush parks, shopping centres, restaurants, banks, and a hospital, this home combines luxury, convenience, and an unbeatable location. (id:59911)
Century 21 Atria Realty Inc.
201 - 85 Oneida Crescent
Richmond Hill, Ontario
Yonge Parc 2 Towers by Pemberton! Corner Unit w/ 9 ft ceilings, Open Concept Layout, Laminated Floors Throughout, Stainless Steel Appliances, Quartz Countertops, B/I Pantry, 2 Parking Spots! in-suite washer/dryer and more! Building amenities include: 24 Hr Concierge, Full Gym, sauna, pet wash centre, visitor, parking. Great location steps away to public transit (viva transit/ Go station, Yrt), shopping, schools, restaurants, movie theatre (Cineplex Silvercity. Easy Access to Yonge, HWY 7 and 407. Enjoy condo living at it's finest in a sought-after location. (id:59911)
Bay Street Group Inc.
316 - 325 South Park Road
Markham, Ontario
Welcome To Eden Park Ii. Highly Sought After - Spacious South Facing 1 Plus Den Nestled In A Quiet Neighbourhood. Upgraded Ceiling Lights Throughout. Large Bedroom That Can Fit A King Bed With An Oversized Closet. Steps To Large Community Park, Soccer Field, Playground, Tennis Courts, Basketball Courts, Water Splash Pad. Close To - Hwy 7, Hwy 407, Hwy 404, Viva Leslie Station, Restaurants And Plazas (Walmart, Costco). (id:59911)
Keller Williams Referred Urban Realty
46 Baldry Avenue
Vaughan, Ontario
Welcome to This 5-Bedroom Luxurious, Open-concept Residence in Prestigious Upper West Side, Offering Over 3,000 sqf of Refined Living Space and Modern Elegance Throughout. Elegant Double-Door Entry Leads To A Sun-Filled Interior With Rich Hardwood Flr, Detailed Waffle & Tray Ceilings, and a Striking Oak Staircase With Iron Pickets. State-Of-The-Art Chefs Kitchen Showcases Granite Counters, Premium Wolf And Sub-Zero Appliances, and A Central Island For Effortless Entertaining. Enjoy Seamless Flow B/w Living & Family Rooms, Anchored By A Glamorous Double-Sided Fireplace Offering Warmth & Charm. 5 Gorgeous Bedrooms Upstairs, Including A Luxurious Primary Suite With A Spa-Inspired 6-Pc Ensuite. 4 Additional Bedrooms Share 2 Beautifully Appointed 4-Pc Ensuites, Offering Exceptional Comfort And Privacy. Situated in a Sought-after Neighborhood With Top-ranked Schools, Scenic Parks, and Nature Trails Just Steps Away. Easy Access to Public Transit, Richmond Hill GO, and Hwy 404/407. (id:59911)
Royal LePage Real Estate Services Ltd.
2610 - 15 Fort York Boulevard
Toronto, Ontario
Wake up to breathtaking views of the CN Tower and Lake Ontario in this bright, beautifully maintained 2-bedroom + den, 2-bath suite in the heart of downtown Toronto. Step inside to a thoughtfully designed 955 total square feet layout that balances openness with functionality. The living and dining areas are bathed in natural light, creating a warm and welcoming atmosphere whether you're hosting friends or enjoying a quiet night in. The spacious primary bedroom easily fits a king-sized bed and features ample closet space, while the second bedroom is ideal for guests, a growing family, or a stylish home office. The sleek kitchen offers generous storage and counter space - perfect for both quick weekday meals and leisurely weekend cooking. Want to take a break from cooking - you're a short walk from Michelin starred restaurants such as Alo and Edulis. Enjoy access to 12+ luxury amenities, including a full gym, 25m indoor pool, sauna, basketball court, co-working space, party room, Sky Spa, kids room, EV chargers and more. Whether youre staying active, entertaining guests, or simply relaxing, everything you need is right at your doorstep. With sustainably low condo fees, a top-tier property management team, and a healthy $4M+ reserve fund, this is a building that offers peace of mind and long-term value. Located steps from the waterfront, parks, transit, and all the best of downtown - this is your chance to live connected, comfortable, and inspired. (id:59911)
Homelife Landmark Realty Inc.
7 Swanage Drive
Vaughan, Ontario
Rare Opportunity! Welcome To This Beautifully Renovated Family Home Nestled In A Highly Sought-After, Family-Friendly Neighbourhood. Offering Approx 3,000 Sq.Ft. Of Above-Ground Living Space, This Rare 5+1-Bedroom, 4-Bath Gem Is Move-In Ready And Has Been Upgraded With Quality Finishes And Modern Features Over The Past Few Years: Kitchen Renovation (2022): Includes Bosch Built-In Microwave And Oven, Main Floor Engineered Hardwood (2023), Fully Finished Basement (2023), Roof Replacement (2018), Most Windows Replaced (2018), Backyard Interlocking Patio (2021), Attic & Basement Insulation Upgraded (2021), Driveway Resurfaced (2022), HVAC System (2022): Includes Furnace, Humidifier, A/C, And Self-Owned Professional Water Softener, Tankless Water Heater (2022 - Rental), Smart Thermostat Installed. Prime Location: Just Steps To GO Train, Public Transit, Top Schools, Library, Walmart, And Only Minutes To Hwy 400/407, Hospital, And Other Amenities. This Is A Perfect Blend Of Comfort, Convenience, And Modern Upgrades Ideal For Large Or Growing Families. Flexible Closing, Offers Welcome Anytime! (id:59911)
First Class Realty Inc.
30 Hoppington Avenue
Whitchurch-Stouffville, Ontario
Enjoy a sophisticated & luxurious residence nestled on a quiet street in a family-friendly neighborhood. Immaculate Fieldgate's award-winning model with 4bedroom & double car garage. This home boasts an array of modern finishes & beautiful open concept layout. Spacious grand chef's kitchen with high-end appliances, quartz countertops, large centre island with bar, and breakfast area flows seamlessly into the cozy family room with elegant gas fireplace with stone mantle. The inviting Great room with/ balcony and soaring 13' vaulted ceilings is great for entertaining and family gatherings. The spacious primary bedroom offers a serene escape, featuring a large walk-in closet and a spa-inspired ensuite bathroom. Gleaming hardwood floors throughout, upgraded light fixtures, portlights, direct garage access, convenient main floor laundry room. Enjoy sunrise mornings and alfresco dining in a backyard with a cozy patio & deck. Large garden shed for extra storage. Unfinished basement with endless opportunities has look-out windows. Perfect home in a sought-after neighborhood. Steps to Main St., Stouffville, schools, public transit, community centre, parks & more! (id:59911)
Move Up Realty Inc.


