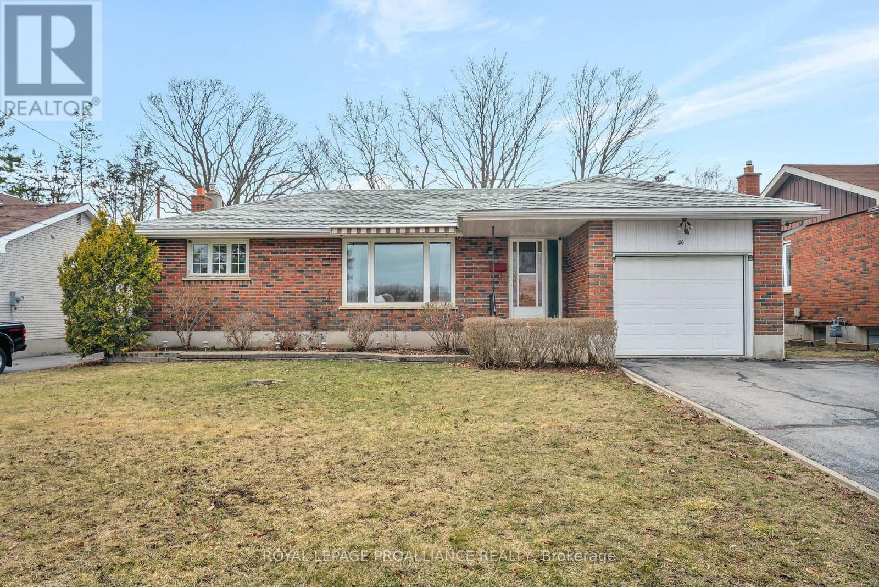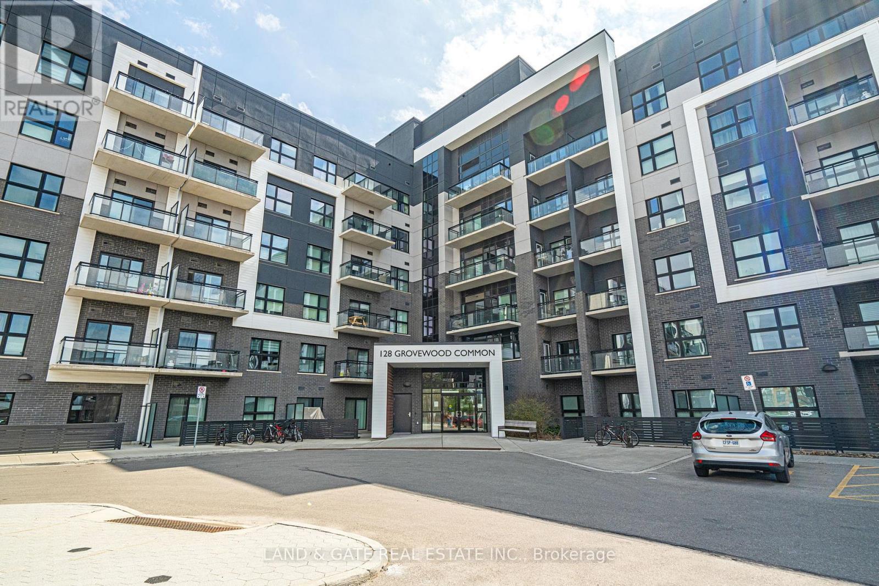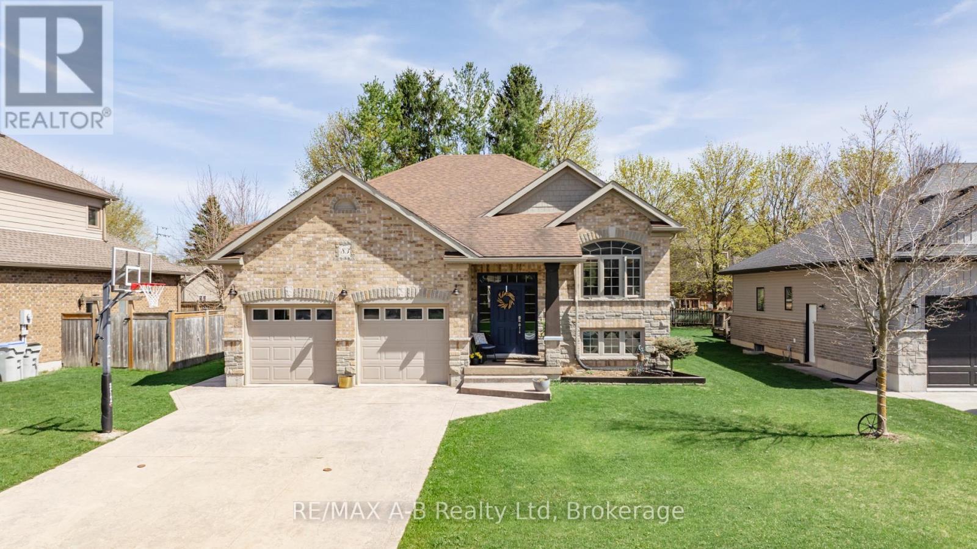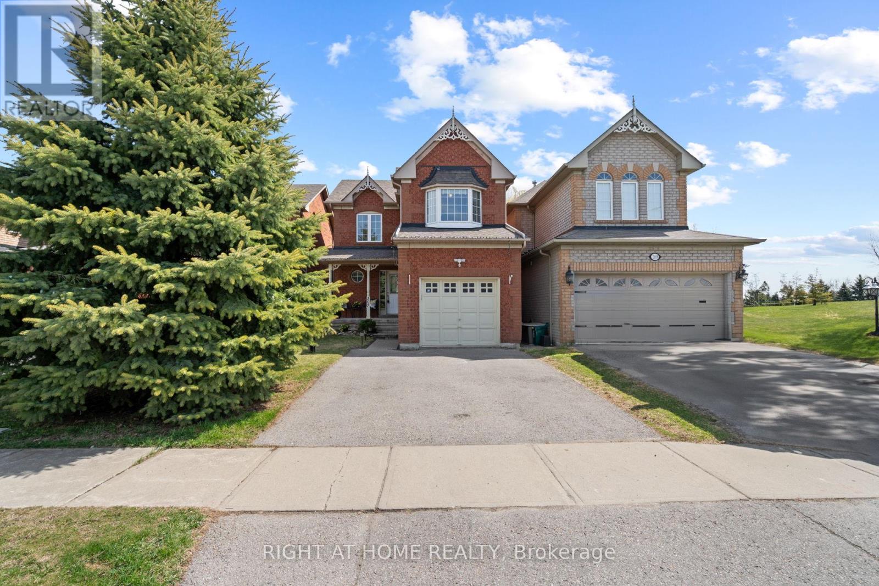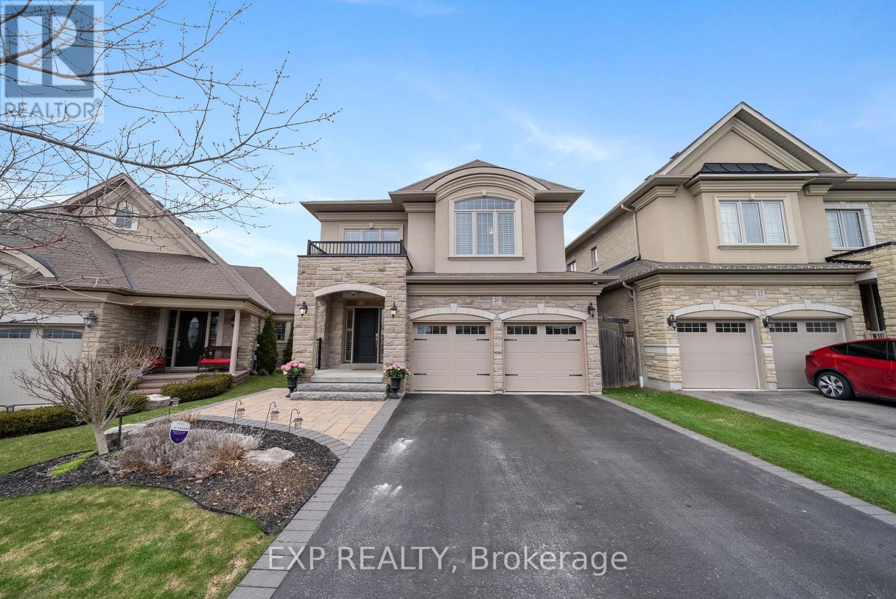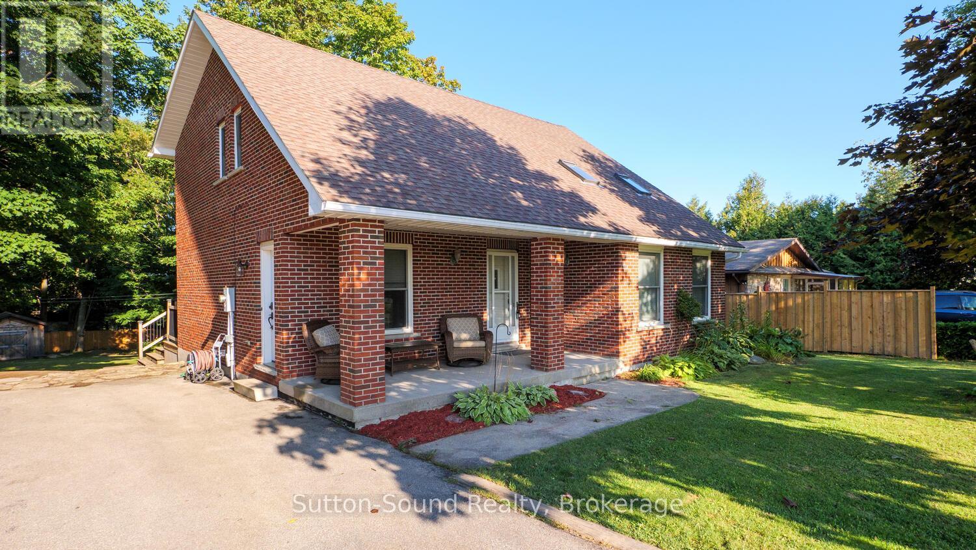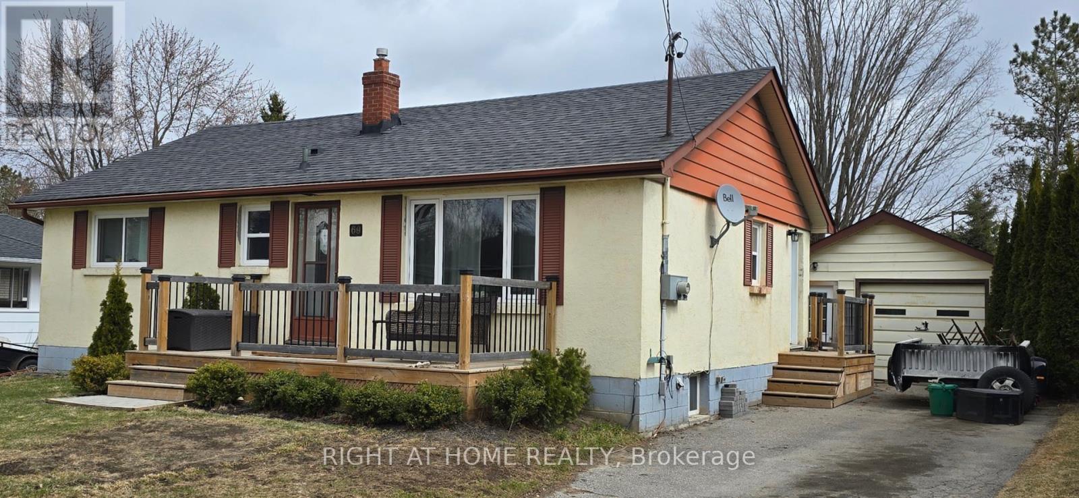113 Durham Street W
Kawartha Lakes, Ontario
Welcome 113 Durham St W, located close to amenities such as Fleming College, public schools and the Lindsay Recreational Complex. This 1 1/2 story property has an updated main floor, which includes new vinyl flooring and an updated main floor 4-piece bathroom. Step into the open concept kitchen/dining area which transfers seamlessly into the well-lit living room that comprises large windows. The kitchen includes S/S appliances. This house has 3 bedrooms, one on the main floor and two on the second floor. The second-floor rooms share an upstairs 4-piece bath. Sizeable backyard with two sheds for storage. Private driveway with room for three parking spots. Two images digitally edited. (id:59911)
Affinity Group Pinnacle Realty Ltd.
26 Harris Crescent
Belleville, Ontario
Nestled on a dead end street on a generous 125 wide lot in a fantastic location, this all-brick bungalow with an attached garage is brimming with comfort and charm! Featuring 3+1 bedrooms and 2 recently renovated, roomy bathrooms, this home offers plenty of space to enjoy. The Primary Suite is a standout- a welcoming retreat with its own full 4-piece ensuite and a step-out to a spacious and bright 3-season sunroom and deck, perfect for morning coffee or unwinding with a book. The sunroom adds a laid-back, season extending-vibe that's hard to beat. Inside, you'll find beautiful hardwood floors and fresh new carpet throughout, giving the home a warm, homey-feel. Downstairs, the basement has a spacious recreation room, tons of storage in the utility area, and a separate entrance that opens up possibilities for a secondary or in-law suite. Fully fenced and just a short stroll to transit and everyday conveniences like Quinte Mall, grocery stores, a movie theater, restaurants, bars, and more this is a home that's all about easy, everyday living! All new windows, new furnace & new A/C + more! (id:59911)
Royal LePage Proalliance Realty
25 Lakeview Cottage Road
Kawartha Lakes, Ontario
Welcome To 25 Lakeview Cottage Road Just Steps Away From Balsam Lake. Enjoy This Beautiful 50ft x 230ft Lot As A Year Round Home Or A Cottage Getaway. This Bungalow Greets You With A Relaxing 11ft x 10ft Sunroom, Large Front Walk Out 15ft x 15ft Deck Perfect for Entertaining Family and Friends, Step Inside To Updated Open Concept Living With Eat-In Kitchen, Living Room, Dining Room With Cathedral Ceilings And Plenty Of Natural Light, With 3 Bedrooms, 1 Bath And Separate Laundry Room, 2 Heat Sources Propane Furnace & Baseboard, This Property Won't Disappoint! Minutes From Balsam Lake Provincial Park. Furniture Negeotiable. (id:59911)
Revel Realty Inc.
926 Grills Road
Quinte West, Ontario
Step into a storybook setting with this charming 2-storey red brick farmhouse nestled on 32 acres of fertile farmland. Whether you're envisioning a hobby farm or a peaceful escape to rural life, this property offers endless possibilities. The main floor features an open-concept design with exposed wooden beams that exude warmth and character. A standout feature is the converted games room, once part of a historic church carriage house, complete with a built-in barideal for entertaining or relaxing with family and friends. Dual staircases provide ease of access and a touch of farmhouse nostalgia. This 3-bedroom, 2-bath home has been tastefully updated, ensuring comfort and functionality: Enhanced insulation for year-round energy efficiency. A dug well with a 10 GPM submersible pump (installed September 2023). A new propane furnace (installed January 2022). Recently updated windows for natural light and improved efficiency. Upgraded 200-amp electrical service to power all your needs. A spacious double-car garage with a durable metal roof adds practicality and style to the property. Step outside to explore the expansive acreage, ideal for farming, gardening, or simply enjoying the serene countryside. The property also offers the potential to sever the home and garage from the farmland, build a secondary dwelling, or establish your dream rural lifestyle. Conveniently located between Belleville and Trenton and just minutes from the 401, this property combines the best of peaceful rural living with easy access to urban amenities. This is more than just a homeit's an opportunity to embrace the rural life you've always imagined. Schedule your private showing today and see the potential for yourself! (id:59911)
Exit Realty Group
319 - 128 Grovewood Common
Oakville, Ontario
Welcome to 128 Grovewood Common #319, a stylish residence in one of Oakville's most coveted communities. This sun-filled 1-bedroom, 1-bathroom suite offers a spacious open-concept layout with large windows and elegant finishes throughout. Situated in a prime location, you're just moments from scenic parks, top-tier schools, transit, places of worship, and major highways. Enjoy premium amenities including a fully equipped gym, sophisticated party and meeting rooms, a recreation lounge, and ample visitor parking. Includes one parking space and two lockers for ultimate convenience. A rare opportunity to own in a prestigious and thriving neighbourhood. (id:59911)
Land & Gate Real Estate Inc.
210 - 65 Shipway Avenue
Clarington, Ontario
OPEN HOUSE THIS SAT. ALONG WITH OTHER UNITS IN THE BUILDING! Experience more then just a condo! Embrace a lifestyle by the water!! This stunning 1+1 bedroom offers a spacious walk-in closet and a 3-piece ensuite bathroom, plus a versatile den for extra living space. Enjoy the convenience of in-suite laundry and south-facing views that fill your home with natural light, enhanced by a charming bay window, perfect for relaxing. As a resident, you'll also enjoy an exclusive membership to the Admirals Club, offering resort-style amenities to elevate your everyday living. Walking distance to the marina, where you can paddleboard or kayak, walk the trails or sit and take in the views of the water. (id:59911)
Our Neighbourhood Realty Inc.
83 Sylvia Street
West Perth, Ontario
Welcome to this lovely raised bungalow where comfort meets style! With just under 2,400 square feet of living space, this home features 4 spacious bedrooms and 3 bathrooms, just what you need for everyday family life. Outside, the house catches your eye with a charming mix of stone and brick, accented by inviting columns and a stylish stamped concrete driveway. The professionally landscaped front yard and welcoming entrance set the tone right from the start. Step inside to the beautiful foyer that smoothly flows into a bright, open living area perfect for entertaining or dinner parties. The heart of the home, the kitchen, comes complete with a handy breakfast bar, attractive maple cabinetry, new stainless steel appliances, a stone backsplash, and fresh vinyl tile flooring. Right next to it is a dining area that's great for family meals or casual get-togethers. You'll find two good sized bedrooms on the main level, including a primary suite with a walk-in closet and a private 4 pc bath. Head down to the fully finished basement, where large windows let in plenty of natural light to create an inviting space that's ideal for teens or guests. This level also includes two extra bedrooms and another bathroom featuring in-floor heating for that extra cozy touch. Out back, your private retreat awaits a two-tiered deck surrounded by mature trees and a heated above-ground pool that promises endless summer fun and relaxation. Topping it off is an oversized two-car garage with a convenient loft for all your storage needs. This Mitchell gem offers a smart layout, stylish finishes, and a friendly vibe you have to see to believe. Don't miss your chance to check it out schedule your tour today! (id:59911)
RE/MAX A-B Realty Ltd
107 St Thomas Street
Whitby, Ontario
Welcome To This Charming Well Cared For All Brick Home On A Quiet Street in Desirable Brooklin. Just Steps To Tranquil Private Town Owned Parkland, Green Space and Walking Trails. Freshly Painted Throughout With 3 Generous Sized Bedrooms, 4 Washrooms And An Open Concept Layout This Home Is Perfect For The Growing Family. Kitchen Offers Stainless Steel Appliances, Modern Subway Tile Backsplash And Bright Breakfast Area. The Spacious Light Filled Primary Bedroom Offers An Ensuite Bath And Walk-In Closet. The Finished Basement Adds Extra Space For Work Or Play. The Fully Fenced Backyard Offers A Large Interlock Patio, Lighting, Gardens And Garden Shed. All A Perfect Package For Summer Entertaining Or Relaxing On The Deck And It Is Move-In Ready! Minutes to 407 And All Amenities Including Schools And Much More. Walk to Community Centre Or The Downtown Area With Restaurants, Shops And Unique Local Businesses. Be Part Of This Growing Community With The Heart Of A Village, Don't Miss This Opportunity To Make This Wonderful Home Yours! (id:59911)
Right At Home Realty
20 Serene Court
Whitby, Ontario
Welcome to this beautifully maintained and thoughtfully updated home, perfectly situated in the highly sought-after Rolling Acres neighbourhood. From the moment you step inside, pride of ownership shines through every detail. The main level offers a bright and spacious open-concept layout ideal for both everyday living and effortless entertaining. New hardwood flooring runs throughout, complemented by impeccable tile work that adds style and sophistication to every space. The open flow leads seamlessly to the private backyard, where you'll find the perfect outdoor retreat, complete with a hot tub for year-round relaxation. Upstairs, discover four generously sized bedrooms, offering plenty of room for the whole family. The fully finished basement is built for fun, featuring a stylish and versatile entertaining space perfect for hosting friends and creating lasting memories. This home checks every box: move-in ready, beautifully upgraded, and located in one of Whitby's most desirable family-friendly neighbourhoods. Don't miss your chance to make this one yours! (id:59911)
Exp Realty
105 Boundary Road
Chatsworth, Ontario
This Solid brick 2 story home offers 4 bedrooms and 2 bathrooms. Good sized rooms. 1430 sq ft of finished space and 717 of unfinished basement space. Located on a dead end road in Chatsworth with mature trees on the lot. This move in ready home has a fully fenced backyard (2023), large deck (2017) and a high unfinished basement with unlimited potential. Numerous upgrades and renos include: Kitchen 2021/22 (floor, stove, paint cupboards, hardware, quartz counters and backsplash) Dishwasher 2024, fresh paint in many rooms and new flooring... to name a few. Shed 10ft x 14ft (2019), Fence 410ft (2023). Pressure tank (2020) 200 AMP breaker panel. Deck (2017) Roof, windows and interior doors (2009) Sliding Door (2017) Furnace, A/C (2019), Hot Water Heater and Water Softener (2021). Come check out this Solid home in a good location. (id:59911)
Sutton-Sound Realty
69 Carnegie Street
Scugog, Ontario
Excellent value in this 3 bedroom in town bungalow! Just a short walk to downtown Port Perry shops, stores, restaurants, parks and Lake Scugog! Well built bungalow with eat in kitchen, large bright living room with hardwood floor and picture window, 3 bedrooms with hardwood floors and closets, full lower level with gas fireplace stove, detached oversized garage with hydro, large fully fenced pool sized rear yard, paved driveway and updated windows throughout home. (id:59911)
Right At Home Realty
206 - 36 Front Street
Stratford, Ontario
Welcome to luxury living in the heart of Stratford! This beautifully appointed 2 bedroom + den condo offers picturesque views of Lake Victoria and is steps from the world-renowned theatres. Enjoy morning walks along the park pathways, afternoons on the nearby golf course, or shopping in Stratford's downtown core. The spacious open-concept layout features high-end finishes, a private balcony, ample natural light, a fireplace and underground parking. Immerse yourself in Stratford's arts and culinary scene, city living with a tranquil touch. A rare opportunity to enjoy the best of culture, nature, and convenience. (id:59911)
Royal LePage Hiller Realty

