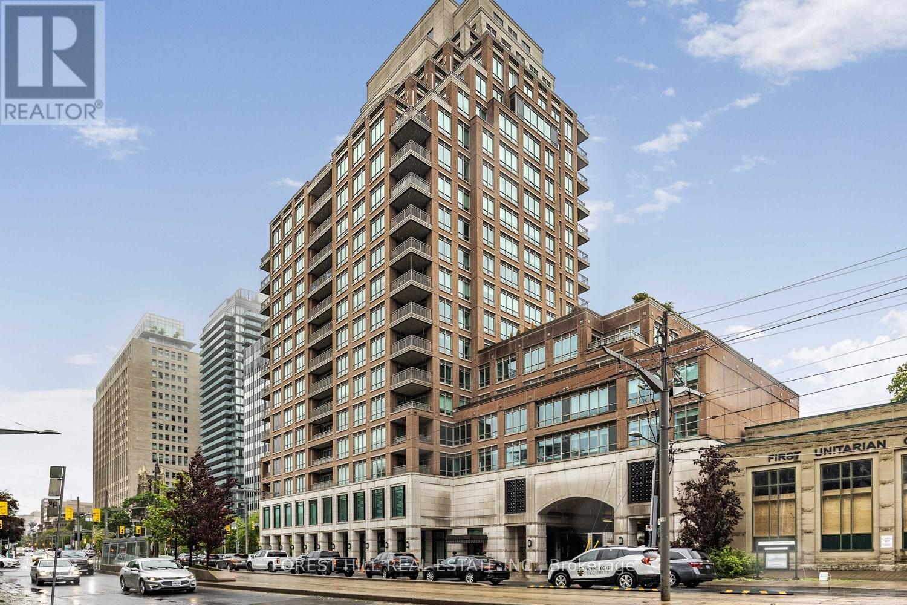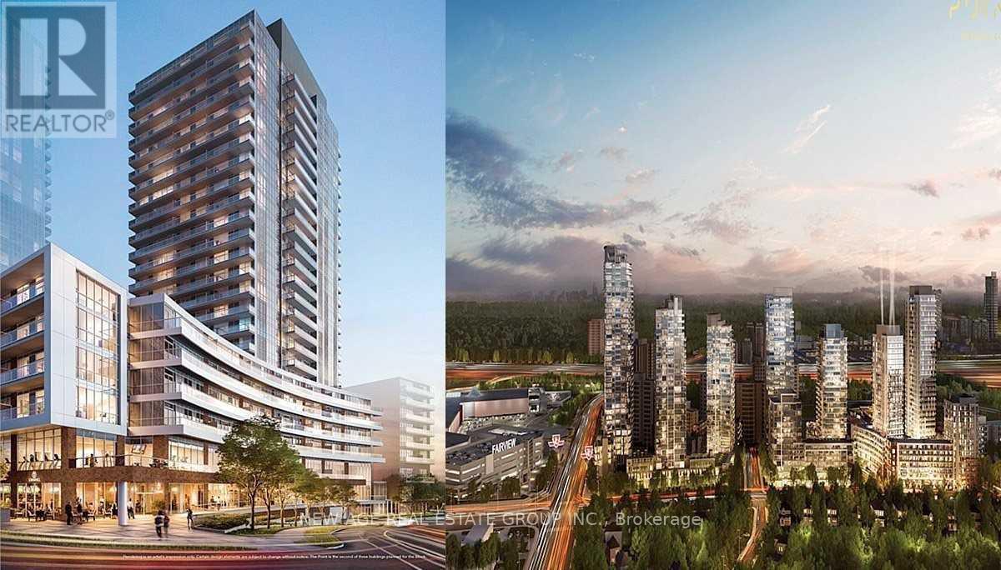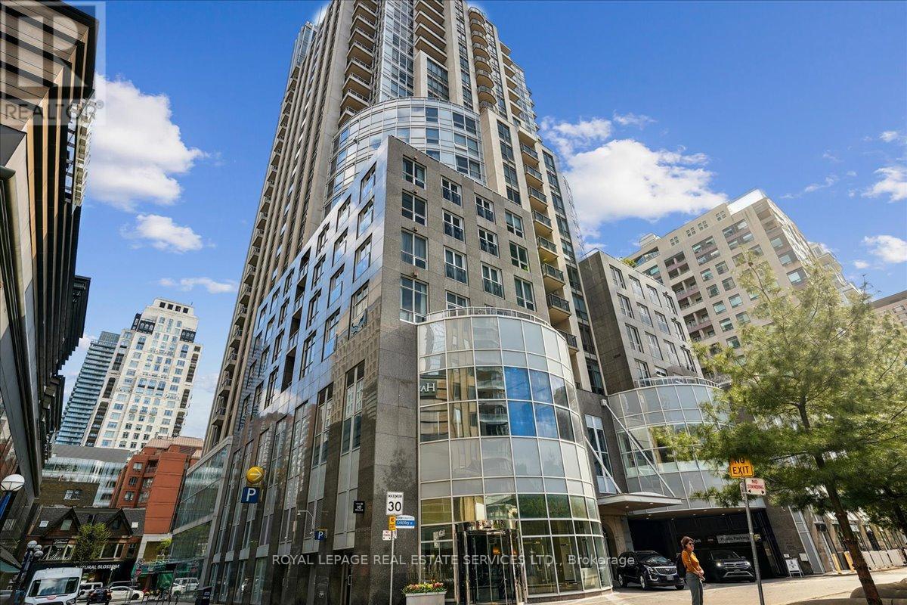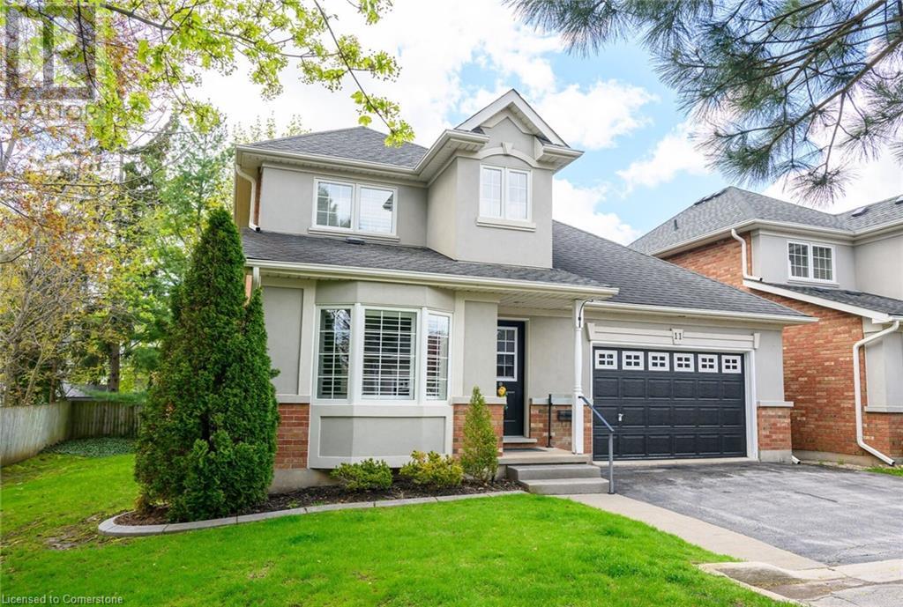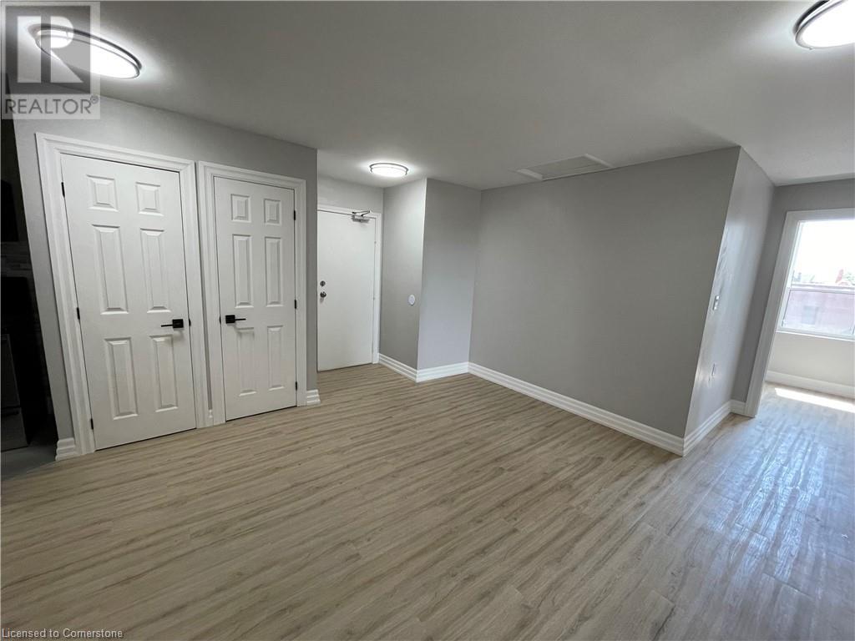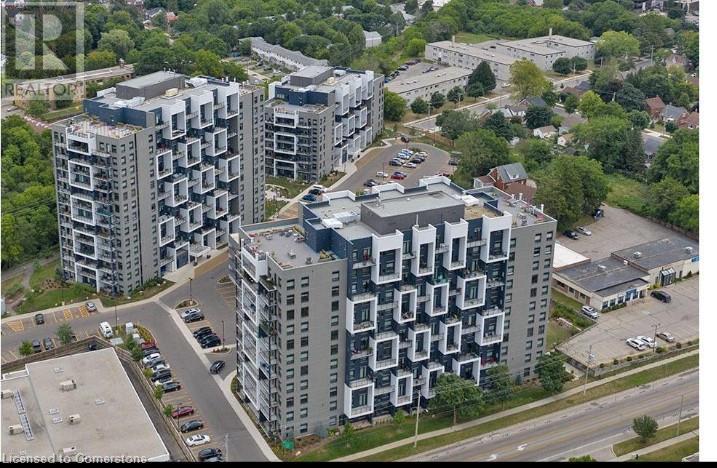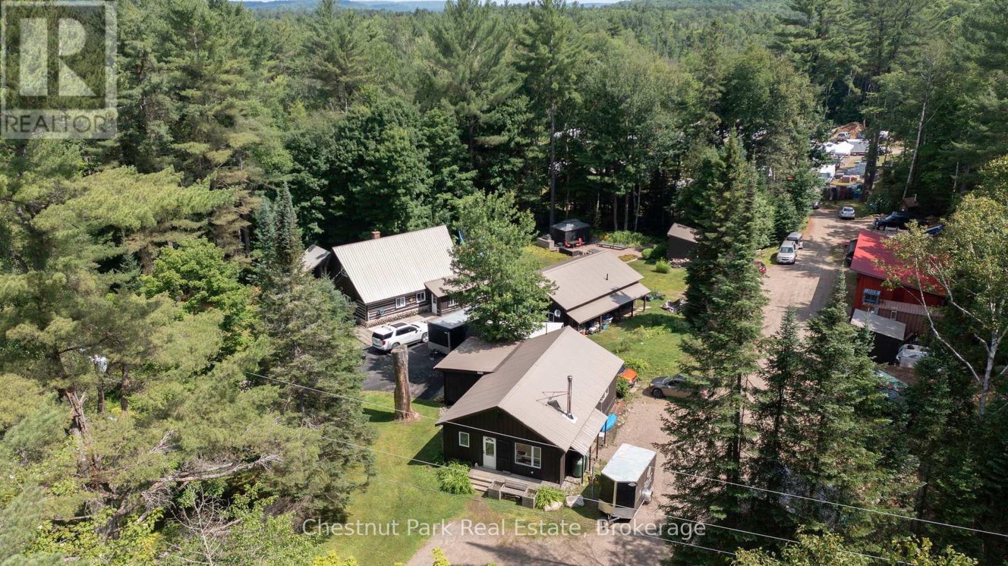802 - 155 St Clair Avenue
Toronto, Ontario
Experience unparalleled luxury living at its finest in this exquisite 2-bedroom corner residence at The Avenue one of Torontos most exclusive & architecturally celebrated addresses. Designed for discerning homeowners seeking a seamless transition from a larger home, this sophisticated suite delivers the ultimate in comfort, style, and refined urban living. This rare offering is ideal for down sizers who refuse to compromise on space or quality. A private elevator opens directly into an expansive, light-filled layout where generous proportions, high ceilings, and wide-plank flooring set a tone of understated elegance. Floor-to-ceiling windows frame dramatic southern views of the city, while a private balcony offers a peaceful outdoor retreat above the urban bustle. Every inch of this home has been custom-crafted for effortless living. The chef-inspired kitchen features top-of-the-line appliances, sleek cabinetry, and a striking design that blends seamlessly into the adjacent breakfast area and formal dining room ideal for intimate dinners or casual mornings. The spacious living room, anchored by a modern gas fireplace, provides the perfect backdrop for entertaining or quiet evenings at home. Designed with thoughtful intention, the suite showcases built-in storage, designer lighting, and luxurious finishes throughout making everyday living feel like a five-star experience. This is more than a condo; it's a reimagined way of life tailored for those ready to simplify without sacrificing beauty, space, or privacy. Residents of The Avenue enjoy elite amenities including full-service concierge, valet parking, and a host of world-class offerings designed to elevate daily living. Located just minutes from the boutiques of Yorkville, the charm of Forest Hill, and the conveniences of Yonge & St.Clair, this address offers both prestige and practicality. Included are 3 premium parking spaces, a spacious locker, and carefully curated upgrades throughout. (id:59911)
Forest Hill Real Estate Inc.
209 - 38 Forest Manor Road
Toronto, Ontario
Location Location, Very Bright Beautiful & Spacious 1 Bedroom, 1 Stunning Bath And Built In SS Appliances, Large Balcony, Steps To Fairview Mall, Walk To Don Mills TTC Station, Minutes To Seneca College-Newnham Campus, Sheppard And Don Mills. Indoor Pool, Gym, Party Room, Lounge, Fitness/Yoga Studio, Bbq, Terrance-Lounge, 24/7 Concierge. S/S Refrigerator, Integrated & Built-In Dishwasher, S/S Stove, S/S Range, S/S & Built-In Microwave (id:59911)
New Age Real Estate Group Inc.
804 - 10 Bellair Street
Toronto, Ontario
Welcome to 10 Bellair Street - a prestigious address in the heart of Yorkville! Step into refined elegance at this exquisite luxury condominium situated in one of Toronto's most exclusive neighbourhoods. Thoughtfully designed for sophisticated living and entertaining, this residence features an open concept living and dining area with gleaming hardwood floors, rich crown moldings, and expansive windows that fill the space with natural light. The chef-inspired kitchen is a showpiece, boasting granite countertops, a designer backsplash, premium built-in appliances, and an inviting breakfast area with walkout to a private balcony - perfect for morning coffee or evening cocktails. Spacious primary bedroom, complete with two walk-in closets, a third mirrored closet, and a Juliet balcony overlooking the courtyard. Indulge in the spa-inspired five-piece primary ensuite with double sinks, soaker tub, glass-enclosed shower, and elegant tilework. The versatile second bedroom features a custom Murphy bed and shares the same courtyard view - ideal as a guest suite or home office. A three-piece bath and in-suite laundry complete this well-appointed layout. Additional details include 9' ceilings, hardwood flooring throughout, motorized Hunter Douglas blinds, custom closet organizers, and one underground parking space equipped with an EV charger. Experience world-class amenities including a 24-hour concierge and security, valet parking, two-storey state-of-the-art fitness centre, indoor saltwater pool, hot tub, spa, golf simulator, sky garden, Havana lounge, ballroom, billiards room, party and conference rooms, guest suites, an outdoor terrace, and an in-house car detailing service. This is more than just a home - it's a lifestyle of sophistication, comfort, and urban elegance. (id:59911)
Royal LePage Real Estate Services Ltd.
Exp Realty
1101 - 530 St Clair Avenue W
Toronto, Ontario
How Suite it is!!! Enjoy breathtaking west sunset views to the lake from this spacious & upgraded 1 Bedroom suite with a versatile home office or dining area. Offering 760 sq.ft. of interior space plus an impressive 114 sq. ft. balcony. This suite blends comfort, style and function in one of mid-towns most vibrant neighbourhoods. This is the builders original suite with $$$ in premium upgrades. 9' ceilings, beautiful hardwood floors and high-end bathroom finishes featuring a frameless glass shower. Crown moulding and floor to ceiling windows add elegance and natural light. The living/dining area is 2 feet wider than standard layouts, providing a truly open and airy feel. The spacious primary bedroom includes both a walk-in closet and a linen closet, a rare bonus in condo living. Step out to the supersized 22' x 5' balcony from either the living room or the bedroom and take in the stunning views - perfect for relaxing and entertaining. This suite includes a convenient parking spot on P1. Discover modern, easy living in this bustling, mid-town community, filled with coffee shops, great dining, the St. Clair West subway station, Wychwood Barns, Loblaws, great parks and fabulous shopping! Everything you will need is at your doorstep!! Did we mention the 5 star amenities in the building including; 24 hour Concierge, gym, indoor spa/sauna, media room, boardroom, party room, bike storage & rooftop outdoor terrace with BBQ. Pet-friendly! (id:59911)
Royal LePage/j & D Division
12 Nolan Trail
Hamilton, Ontario
This Beautiful Bungalow is located in a 55+ Gated Community in Hamilton,Ontario catering to residents looking to downsize and want to live an active lifestyle. The community offers a picturesque setting with numerous ponds and beautiful surroundings, promoting a serene and relaxing environment. Various leisure facilities are available within the community, such as a golf simulator, pool, sauna, gym, workout room and large workshop, providing residents with ample opportunities for recreational activities. The home itself is an open concept one floor plan featuring 2 bedrooms, 1.5 baths and in suite laundry room. It also has a unique bright solarium with access to a large deck, offering a comfortable and accessible living space without stairs. This is Resort living all year long. You're not just purchasing a house; you're investing in a lifestyle. (id:59911)
Keller Williams Complete Realty
Keller Williams Complete Realty Brokerage
150 Charlton Avenue E Unit# 2702
Hamilton, Ontario
Utilities Included! Don't miss the opportunity to lease this executive penthouse in one of Hamilton's beautiful condo buildings with BREATHTAKING views!! A large 928sqft 2 bedroom, 2 bathroom condo on the 27th floor with panoramic views of the city! Lots of storage and cupboard space with some fresh renovations, large daylight windows that bring in lots of natural sunlight! Conveniently located close to everything you need! Bus routes, Hospital, College, Restaurants and the GO Station. The building also features lots of amenities for you to enjoy! A pool, sauna, gym, squash court, billiards room, media room and more! Rent includes all utilities! Heat, Hydro and Water. Parking is available for rent through the condo management. (id:59911)
Exp Realty
91a Main Street E Unit# 11
Grimsby, Ontario
ELEGANT DETACHED BUNGALOFT IN SOUGHT-AFTER ENCLAVE. Open concept with high ceilings. Just steps to historical downtown Grimsby and all amenities including fine dining, shopping, banks & parks. Spacious main floor primary bedroom with ensuite bath and walk-in closet. Large eat-in kitchen with abundant cabinetry, granite counters & appliances. Great room with cathedral ceiling and gas fireplace open to dining room, hardwood floors. Open staircase leads to upper-level loft overlooking bright great room, additional bedroom and full bath. Glass doors from great room lead to private deck & patio. Bright lower level with finished rec room with wall-to-wall built-in cabinets, ample storage and 3rd bathroom. OTHER FEATURES INCLUDE: All appliances, main floor laundry with washer/dryer, c/air, window treatments. A carefree lifestyle just waiting for you! **Some photos are Virtually Staged. (id:59911)
RE/MAX Garden City Realty Inc.
69 East Main Street Unit# 305
Welland, Ontario
Thoughtfully renovated two bedroom plus den apartment in Welland! 69 East Main Street offers convenient urban living, located just steps from the Welland Canal with plenty of grocery, shopping, and transit options in the area. Niagara College's Welland Campus is just minutes away. This unit has been updated with sleek flooring throughout, and the large windows bathe the space in natural light throughout the daytime. The kitchen boasts a modern backsplash and stainless steel appliances. Enjoy both unwinding and entertaining in the living room. The well lit den space makes a perfect home office. Tenant to pay heat & hydro. One assigned parking space is available for $50.00 per month. Storage lockers are available. (id:59911)
Real Broker Ontario Ltd.
92 Stauffer Road
Brantford, Ontario
Welcome to this stunning detached home, featuring 4 bedrooms, 3.5 bathrooms, and a 2-car garage, located in the highly desirable Nature's Grand community by LIV Communities in Brantford. Situated on a premium lot with breathtaking views of the Grand River and surrounding greenery, this home offers an idyllic setting for peace and relaxation. The main floor boasts soaring 10-foot ceilings, upgraded windows and patio doors creating an open and airy atmosphere that enhances the sense of space and luxury throughout the home. Thoughtfully designed for comfort and convenience, this residence offers a perfect sanctuary for quiet moments while providing ample room for the entire family. Each generously sized bedroom serves as a private retreat, ensuring comfort and tranquility for all. Whether you're entertaining guests or spending quality time with family, this home is designed to accommodate your lifestyle. The open-concept layout seamlessly integrates the kitchen, dining, and living areas, fostering an inviting space for gatherings and everyday living. Ideally located near the river, parks, ponds, and trails, this home is also just minutes from Hwy 403, conservation areas, and scenic trails leading to the renowned Brantford Golf & Country Club. **Some photos are virtually staged * (id:59911)
RE/MAX Aboutowne Realty Corp.
1038 Lakeshore Road
Selkirk, Ontario
Welcome to beautiful Featherstone Point Park! If you have been searching for a completely updated TURN-KEY cottage look no more! Steps to Lake Erie in the heart of Selkirk Country this cottage will not disappoint. This completely renovated attractive dwelling features a comfortable living room with a electric wall fireplace accented w/new sectional couch & 58 flat screen TV, front master bedroom includes brand new bed, a functional eat-in-kitchen, modern 3pc bath, and bonus back room. Countless upgrades have been made- new vinyl flooring (2024), new roof shingles (2024), 100 amp upgrade ESA approval (2024), all new electrical throughout ESA approval (2024), water system pump (2024), split-type room air cond and heat pump-24,000 btu (2024),open concept living, 6x12 re-constructed front deck. EXTRAS-all appliances, furniture, multi-purpose shed, cistern, holding tank. Cottage is situated on Leased Land w/cost of $4300 annual land lease fee (2024) includes property tax & park amenities, 9 month occupancy (April 1-Dec 31). Come on down and be the first to see this piece of paradise. (id:59911)
RE/MAX Escarpment Realty Inc.
460b Belmont Avenue W Unit# 603
Kitchener, Ontario
STUNNING 2-BEDROOM,2-BATHROOM APARTMENT WITH IN-SUITE LAUNDRY FACILITIES IN PRIME LOCATION! This smoke-free building offers spacious living with all the amenities you need. Enjoy a beautiful rooftop BBQ and patio, accessible to all tenants. The large social room with a kitchenette is perfect for gatherings, and a fully equipped gym is available for your convenience. Situated alongside the scenic Iron Horse Trail, you'll have easy access to leisure walks, runs, and biking. Belmont Village is just steps away, offering a variety of local shops, cafes, and restaurants. Downtown Kitchener is a 15-minute walk, and the property is minutes from both hospitals, universities, shopping centers, parks, bakeries, and more. With 24 hour management and maintenance on-site you'll experience seamless living in a well-maintained, secure environment. (id:59911)
Red And White Realty Inc.
1010 Mary Roberts Road
Lake Of Bays, Ontario
Welcome to 1010 Mary Roberts Road, a unique retreat in the heart of Lake of Bays with incredible live-work potential! Nestled on just under 6 acres, this charming 2-bedroom home offers the perfect blend of country living and business opportunity. Zoned rural commercial use, this property gives you the freedom to enjoy your dream home while taking advantage of multiple income-generating possibilities. The main home features an inviting open-concept layout, ideal for cozy family living. Enjoy the beauty of nature with a large backyard and tranquil pond, currently used for greenhouse irrigation, and ample space to create gardens, walking paths, or outdoor recreational areas. Beyond its current use, this property is well-suited for various commercial ventures. Its spacious layout and existing infrastructure make it ideal for a garden center, cafe, art studio, custom workshop, marine and/or recreational vehicle service shop, bed and breakfast or fishing and hunting supply store. Beyond the home, two additional outbuildings provide incredible versatility, perfect for a rental unit, in-law suite, guest accommodations, office space, storage, or service-based businesses, while the high-traffic location ensures excellent visibility and accessibility. A separate workshop with its own hydro meter and the climate-controlled retail/gift shop add even more functionality to the space. The property also boasts two septic systems and a drilled well that services all three buildings, ensuring convenience and efficiency. Located on the well-traveled Muskoka Road 117, this property offers high visibility while still maintaining the privacy of a quiet, dead-end road. Whether you're looking for a private retreat, a multi-generational living setup, or a property with built-in income potential, this is a rare opportunity to invest in the Muskoka lifestyle. Don't miss out on this one-of-a-kind property. Schedule your private showing today! See commercial listing for property: X11968537 (id:59911)
Chestnut Park Real Estate
