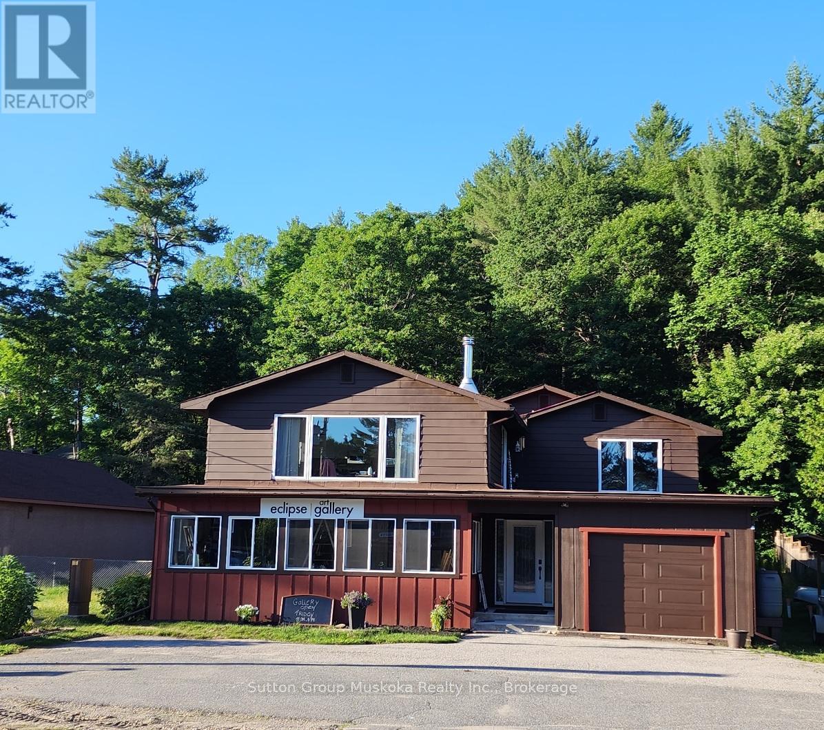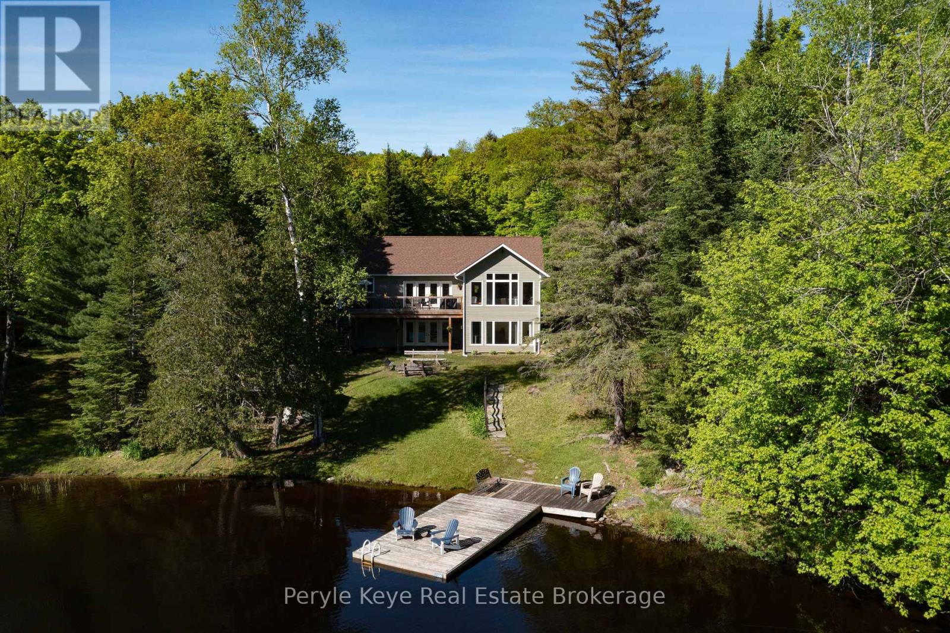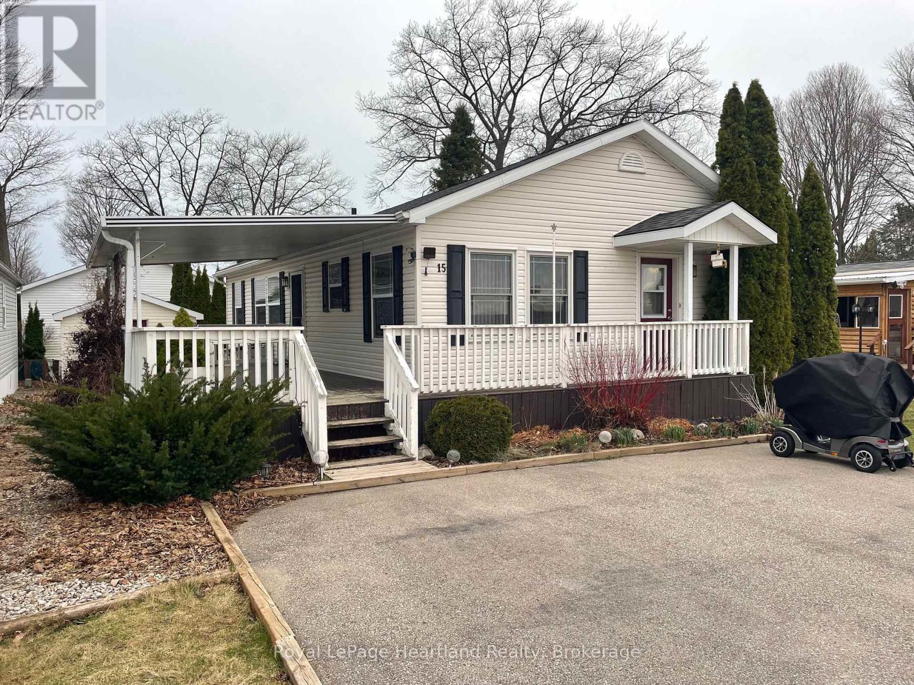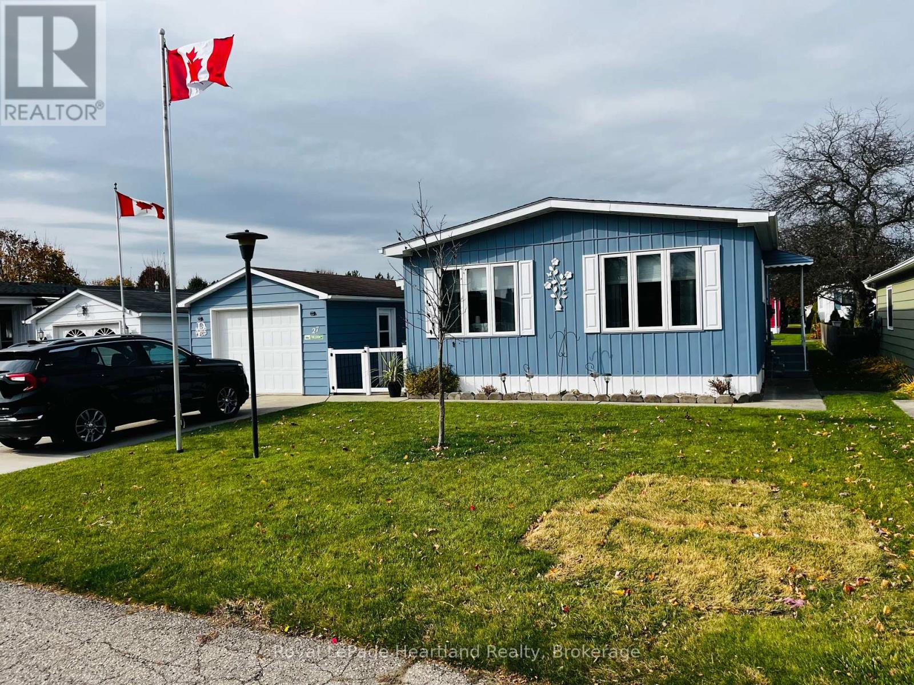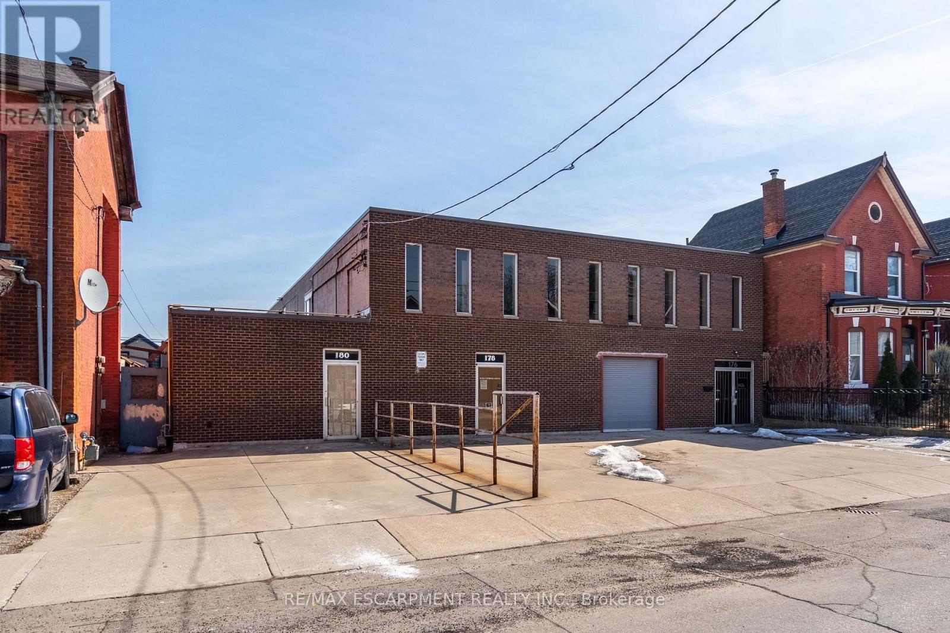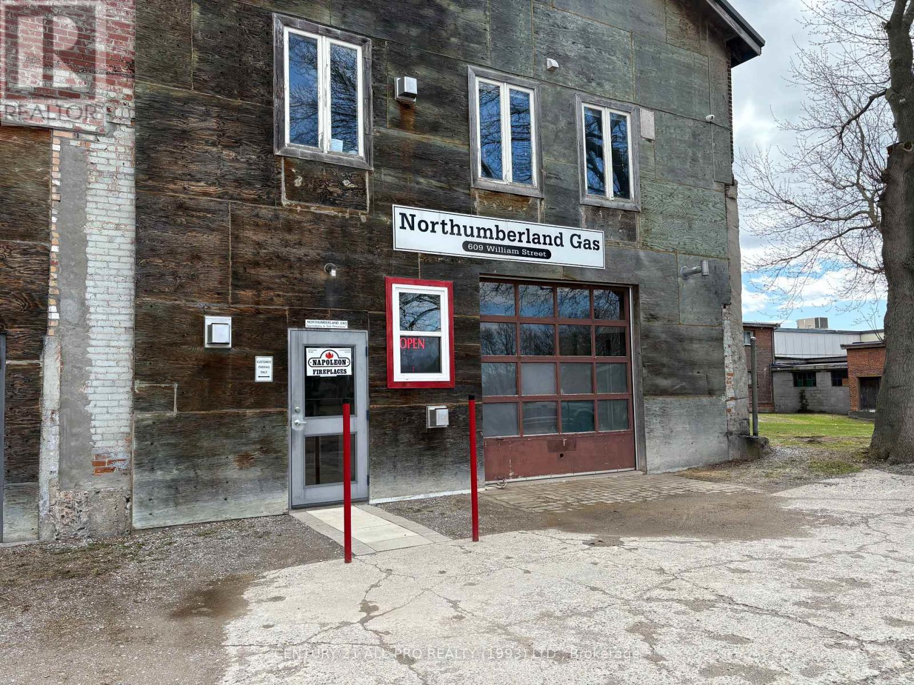2831 Highway 60 Highway
Lake Of Bays, Ontario
This property is located in the heart of Dwight, half way between Huntsville & Algonquin Provincial Park, within walking distance to beautiful sandy Dwight Beach on Lake of Bays. This building has been renovated, new spray foam insulation, all new windows, new electrical, new drilled well pump, hookup for generator (Generlink) just to name a few. The main level has a nice bright open retail/business commercial area, approx. 800sqft or could be used as another room, has a bright front porch area at the front of the building. In the back part, storage room with a 2pc bathroom for retail space if needed, plus a large approx. (40x36) work room or garage with side garage door, back door to back yard. There's also another room, currently used as a gym /sauna. The 2nd level has a 3 bedroom, 2 bathroom home. An open concept living/dining and kitchen with large island, huge windowns and patio door to bring the natural sunlight in. The livingroom has a woodstove to cozy up to on those winter evenings. A large master bedroom suite with walk-in closet and 2 pc ensuite. Main floor laundry as a bonus in this home. Back yard includes a deck, gazebo with hot tub area with gardens to enjoy the natural woods behind. There's a single car garage attached at the front of the building with more parking out front. This property is perfect for storefront/retail or self-employed buisiness. Lot's of opportunity and potential to live, work and play in beautiful Lake of Bays, Muskoka! (id:59911)
Sutton Group Muskoka Realty Inc.
10 Brown Street
Stratford, Ontario
This two-story semi-detached home, located in a fantastic neighborhood, is ready for its next owner! Recent updates include a newly added bedroom, a three-piece bathroom, a bonus room, and fresh flooring in the basement. Just add a coat of paint, and it's move-in ready! The main level features an open-concept living room, kitchen, and dining area, along with a convenient two-piece bathroom. Upstairs, you'll find three bedrooms, one being used as a nursery, which also can be used as an at home office, a four-piece bathroom, and a laundry room. Outside, enjoy a concrete driveway, a single-car attached garage, and a fully fenced backyard with some newer fencing and a deck perfect for relaxing and enjoying nature. This is a wonderful home for a growing family! (id:59911)
Home And Company Real Estate Corp Brokerage
1305 Bellwood Acres Road
Lake Of Bays, Ontario
Did you know that you can boat from Paint Lake into Lake of Bays? Yes!! Here is an extraordinary opportunity to immerse yourself in the ultimate Muskoka lake life experience! A stunning, year-round custom home/cottage (New 2017) & the sweetest guest bunkie (approx 350 sq. ft),sprawled across 138 of coveted South-West facing shoreline & only 8 min to picturesque Dorset! Get ready to check all the boxes! Year round access & home, 1+/- Ac of desirable privacy, gradual slope to the waterfront (very family friendly), & all the comforts! High speed internet, automatic generator, forced air-propane furnace, drilled well, 2 car garage, & more! Boasting a sun drenched dock & shoreline, rippled sandy shallow entry, & deep water off the dock - the waterfront experience here is unparalleled! The home itself radiates a welcoming warmth, w/ a semi open concept layout & fully finished walkout level. The generous deck offers up gorgeous water views & a natural gathering spot for family& friends. The heart of this residence is the custom kitchen (Cutters Edge), dining & living room w/ vaulted ceilings & walls of windows that frame the ever-changing lake vistas! 4 well-appointed bedrooms & 2 baths, ensure ultimate comfort & space. The lower level (9' ceilings) provides a haven for movie nights, game days, a gym space, & so much more w/ stunning lake views. Outside beckons lazy sun filled afternoons& endless adventures! Be forewarned guests may never want to leave when offered the bunkie during their stay! The dockside storage has hydro- perfect for toys & bevy fridge. The SRA is owned meaning you own right to the waters edge! As twilight fades to dusk, gather around the fire under the mesmerizing canvas as the skies fade from sunset to a starlit canopy! No expense has been spared in extras - be sure to request the full list of features, upgrades & furnishings included! Request your showing & say hello to summer 2025! (id:59911)
Peryle Keye Real Estate Brokerage
15 Cheyenne Lane
Ashfield-Colborne-Wawanosh, Ontario
This lovely 3 bedroom, 2 bathroom open concept home with lots of space for living and entertaining is now being offered for sale in the land lease lakefront adult 55+community, Meneset on the Lake. As you enter the home you are greeted by the grand fireplace in the spacious living room. The dining room, kitchen with lots of cabinet space and island is perfect for those who enjoy cooking and hosting dinner parties. The primary bedroom with walk-in closet features a 4 piece ensuite. A second bedroom is perfect for guests with the main 4 piece main bathroom around the corner. The third bedroom is a great space for an office, craft room or additional sitting room. Entering through the front entrance door of the home you will find the laundry with room to take off your footwear and hang your coat. The water softener and water heater are both owned. Sit underneath the covered porch while gazing at the open field across from this maintained home or enjoy the privacy of the backyard space with very little maintenance. Meneset on the Lake is a lifestyle community with an active clubhouse, drive down immaculate beach, paved streets, garden plots and outdoor storage. When living space, lifestyle, low maintenance and the beach check the criteria boxes; wait no longer as this 1206 sq ft. home will not last long on the market! (id:59911)
Royal LePage Heartland Realty
27 Stewart Street
Strathroy-Caradoc, Ontario
Adult Lifestyle Living at its best located 30 minutes from London. Strathroy offers shopping, golf courses, restaurants and medical facilities. Walking distance to shopping. This is a Parkbridge Lifestyle Community - pristine and popular! Clubhouse is active and Offers many activities to suit your leisure tastes. Upgrades in this home include gas fireplace, designer wall in living room, newer windows throughout, 1 year old roof, 2 year old furnace and central air, kitchen is 3 years old, bathroom was redone in 2024, newer flooring and light fixtures, garage door is 3 years old. Outdoor living space includes a gazebo. Private and spacious backyard. Fees for new owners are Land Lease $750/month, Taxes $97.54/month. (id:59911)
Royal LePage Heartland Realty
399 Elizabeth St Unit# 210
Burlington, Ontario
**Stunning Open-Concept Condo in Downtown Burlington**Experience luxury living at **The Baxter** in the heart of downtown Burlington! This spacious 2-BEDROOM + DEN, 2-BATHROOM condo offers approximately 1,322 SQFT of beautifully designed living space. The modern white kitchen boasts a large island and breakfast bar, perfect for entertaining, while the upgraded dark laminate flooring adds a touch of elegance throughout. The primary bedroom features a spa-like ensuite and a generous walk-in closet for ultimate comfort. Convenience is key with TWO PARKING SPACES, A SECOND LOCKER ON P1 AND AN ADDITIONAL LOCKER ON THE SAME FLOOR AS THE UNIT. Enjoy the unbeatable location just steps from the lake, pier, parks, shops, and top restaurants. Don't miss this incredible opportunity to live in one of Burlington's most sought-after buildings! (id:59911)
RE/MAX Realty Specialists Inc.
1 Redfern Avenue Unit# 118
Hamilton, Ontario
Welcome to the lifestyle you have been waiting for! Scenic Trails Condo is a highly sought-after location of Hamilton West Mountain Brow, a uniquely designed building for those looking for luxury living with a suburban feel. This condo has incredible amenities for its residents, including a full fitness centre, party room with covered outdoor lounge nicknamed the cave, games room, fire & ice themed courtyards, theatre room and temperature-controlled wine room with individual lockers, and a doggie wash! Inside the open concept layout includes a spacious living area, kitchen with island, quartz countertops, stunning glass backsplash, and stainless steel appliances, a large principle bedroom and a second bedroom that is generous in space. The 3-piece bathroom includes a floor-to-ceiling glass shower enclosure and in-suite laundry. Pets are restricted as per condo by-laws. Limit of one pet no greater than 25 pounds. You will not find another unit like this one! Rent includes heat. Water, Hydro, cable, internet, phone, and renters' insurance is in addition to the monthly rental costs. (id:59911)
RE/MAX Escarpment Realty Inc.
158 King Street N Unit# 1108
Waterloo, Ontario
This well-located condo offers the perfect blend of convenience and comfort. Situated in the heart of the city, it’s within walking distance to both Wilfrid Laurier University and the University of Waterloo, making it ideal for students, faculty, or anyone looking for proximity to these institutions. Surrounded by a variety of restaurants and shopping options, everything you need is right at your doorstep. Just move in and enjoy! 761 sq ft open-concept living space with a modern kitchen and living room, great for entertaining. 1 bedroom with ensuite and large den, 2 full baths. 9 ft ceilings and quality laminate flooring throughout, giving the space a contemporary, airy feel. In-suite laundry for added convenience. 1 underground parking spot (P1-17) for secure, accessible parking. Building amenities include a gym and meeting rooms – ideal for fitness and working from home. Condo fees cover building insurance, maintenance, underground parking, heat, and water, making for a stress-free lifestyle. Furniture negotiable at extra cost. (id:59911)
RE/MAX Escarpment Realty Inc.
339 Wellbrook Avenue
Welland, Ontario
Turn-Key Wheelchair Accessibility Bungalow with zero grade entry and elevator shaft featuring custom Bruno Lift. This turn key home boasts over 1660 sq ft of main floor living with an additional 1619 sq ft in the fully finished lower level with a separate entrance! (custom walk-up). Ideal for rental opportunity, in-law suite or growing family! The front door welcomes you to a bright open concept dining room/family room combo w/ vaulted ceilings featuring wood beans. The oversized windows bring you lots of natural light, easy access to 3 bedrooms on the main floor, one boasting a custom elevator w/access to lower level, waterproof floor, two full bathrooms w/barrier free options, hardwood throughout and main floor laundry room w/garage access. A chefs delight custom kitchen w/industrial Nella gas stove, granite counters, SS appliances and walk out to the backyard oasis w/oversized deck and gas bbq hook up. Lower level has full kitchen, 1 oversized bedroom, family room, oversized bathroom, custom double door walk-up to the backyard, lots of storage! Many upgrades throughout, w/landscaping, concrete ramps and walkways, armour stone walls and shed in the back. Exterior siding (2018), AC (2017), Roof (2023) Fence (2023). Follow your Dream, Home. (id:59911)
Engel & Volkers Oakville
178 Mary Street
Hamilton, Ontario
Flexible warehouse/storage use in central Hamilton. Unit 178 which offers 4,910 sqft with front drive in door. Can be adjoined with Unit 180 offering 1,460 sqft with rear drive in door. Front surface parking provides 4-5 vehicles for entire building use. Unit 176 (second floor) offers 4,942 sqft can also be connected to unit 178 if additional office space is required. Lease entire building or individual units as needed. Additional rent $3.00 per sqft includes property taxes and building insurance (id:59911)
RE/MAX Escarpment Realty Inc.
Unit 0.75 - 609 William Street
Cobourg, Ontario
Opportunity to lease office/show room space/commercial space in a well established high visible building in the Town of Cobourg. This space is 1290 sqft and $1790 a month plus HST and Utilities. This space is on the North end of the building around back. Located in the basement of the building and is currently separated into two parts. First part is a retail/show room space and second is storage space with a 2pc bath and is heated. Would be ideal for office and storage space for a business. Currently is Northumberland Gas show room and storage with a large bay door with separate office door. Lots of highway exposure and parking. This space is available for AUGUST 1, 2025. (id:59911)
Century 21 All-Pro Realty (1993) Ltd.
638 Robinson Drive
Cobourg, Ontario
Tucked into Cobourg's sought-after West Park Village, this charming bungalow is surrounded by quiet parks, and vibrant green spaces that invite you to slow down and stay awhile. Thoughtfully maintained and beautifully laid out, the Primrose model is a 2-bedroom bungalow, ideal for young families, retirees, or anyone looking to simplify without compromise. Step in from the covered front porch and into a welcoming, open concept main floor where hardwood floors connect the living room to a spacious eat-in kitchen w/ access to the private deck & fenced backyard. The kitchen offers ample storage & prep space, a built-in pantry cupboard, sleek black appliances, tile backsplash, and a large peninsula style island with seating for 4. The primary suite features hardwood flooring, a walk-in closet & 4pc. ensuite while the 2nd bedroom enjoys a 4pc. bath. Appreciate inside access to the 2-car garage, 9ft ceilings & main floor laundry. Fully finished, the lower level features a unique bar area, cozy rec room for a quiet night at home, an office nook, 2pc. bathroom and 3rd bedroom. In addition to turn-ley living, the smart layout and a location that puts you minutes from shopping, dining, the hospital, the 401, and all the charm of Ontario's Feel Good Town offers. Comfortable, connected, and full of heart- this one just feels like home. (id:59911)
RE/MAX Hallmark First Group Realty Ltd.
