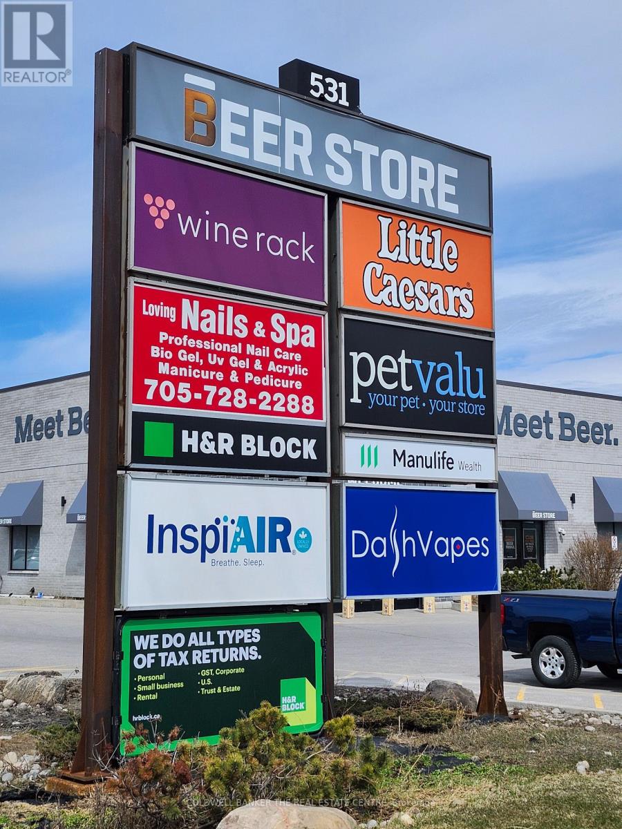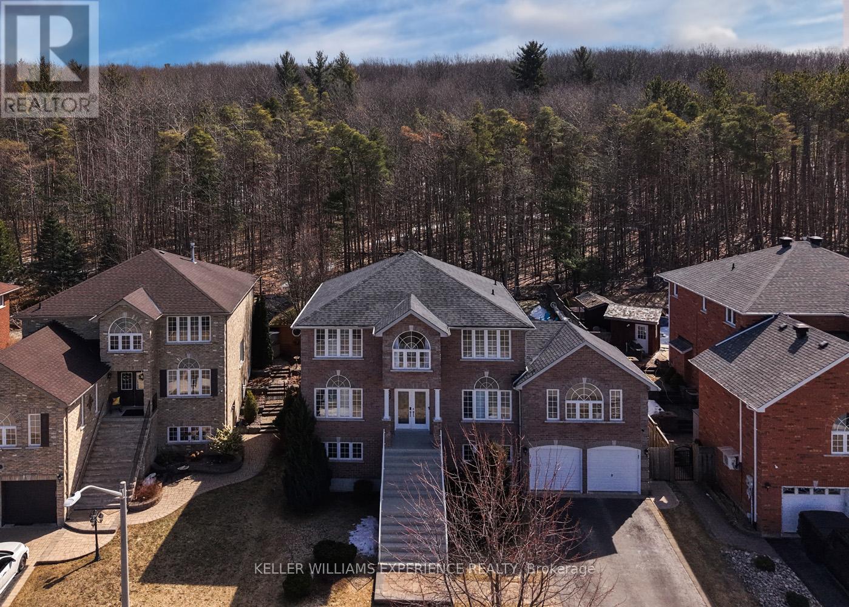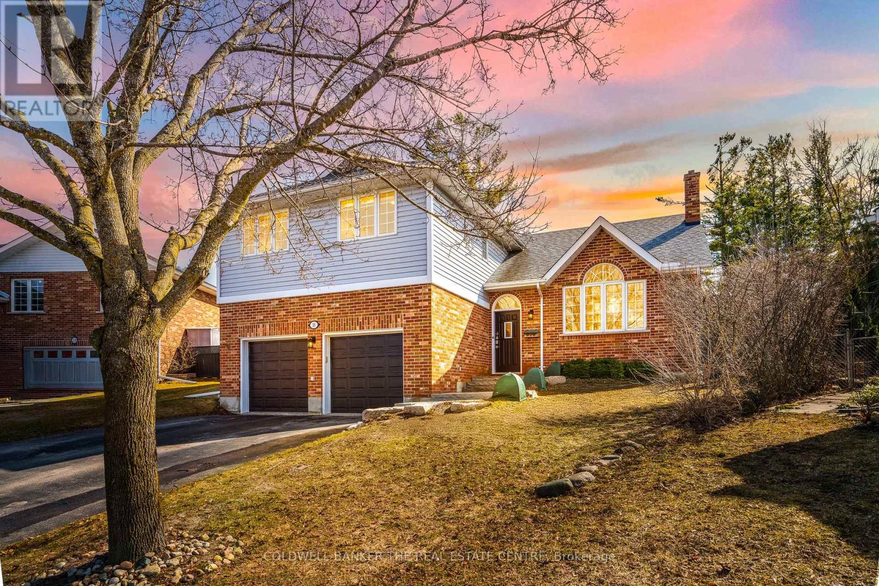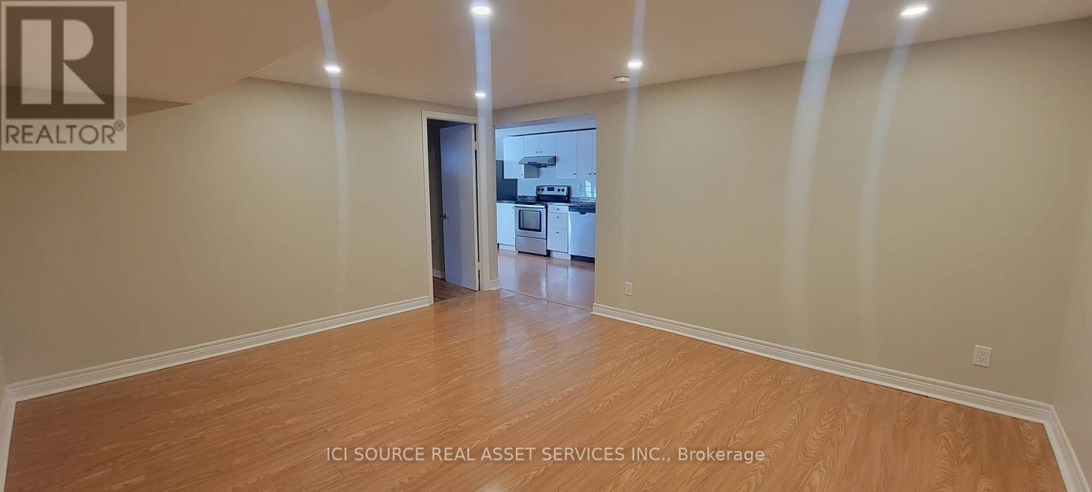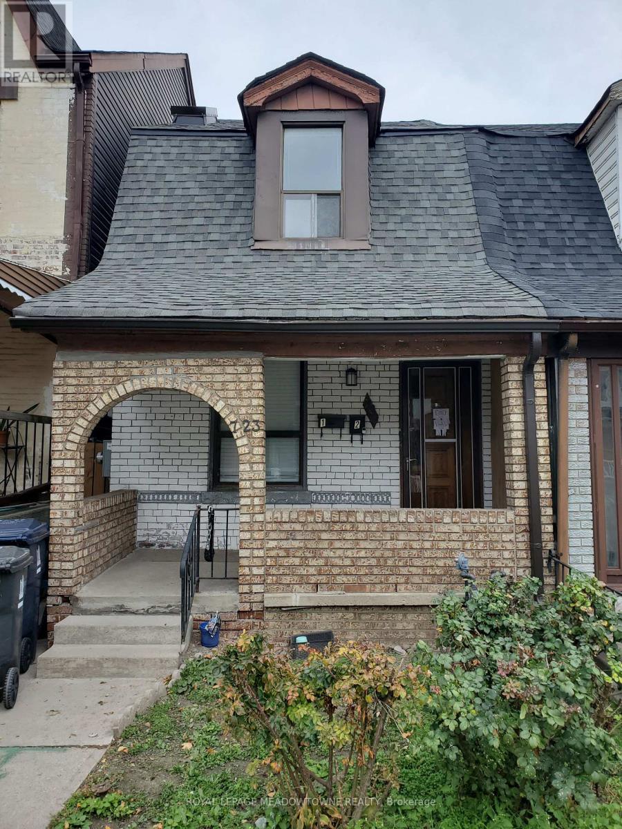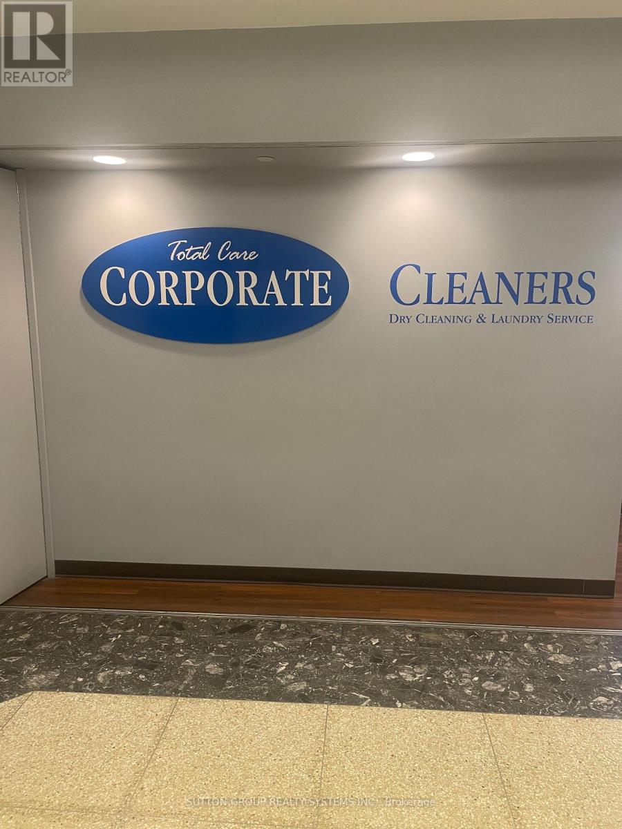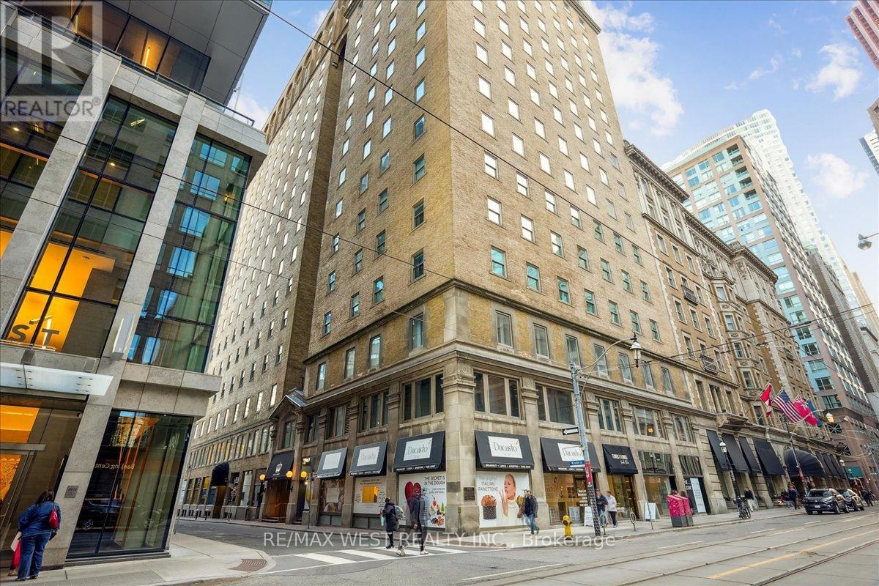531 Bayfield Street
Barrie, Ontario
COME JOIN THE BEER STORE,PET VALU, LITTLE CEASARS, H & R BLOCK AND MORE AT THIS BUSY HIGH TRAFFIC PLAZA. LOCATED NEXT TO HOME SENSE, GEORGIAN MALL AND TIM HORTONS. GREAT MIX OF TENANTS CREATE LOTS OF CUSTOMER TRAFFIC AND EXPOSURE. GENERAL COMMERCIAL ZONING ALLOWS FOR A MULTITUDE OF USES (id:59911)
Coldwell Banker The Real Estate Centre
27 Willow Fern Drive
Barrie, Ontario
The Perfect Family Home in Ardagh! Situated in a highly sought-after neighbourhood and backing onto protected green space, this exceptional home offers over 3,200 sq ft of bright and functional living spaceperfect for a growing family. Designed for both comfort and entertainment, the backyard oasis features a heated saltwater pool with a brand-new liner (2024), a relaxing hot tub, and stunning forest views. Inside, the modern kitchen is a chefs delight, boasting quartz countertops, stainless steel appliances, an oversized island, and a walkout to the backyard. The family room is warm and inviting with a gas fireplace, creating the perfect space to unwind. Upstairs, the primary suite includes a 4-piece ensuite, while three additional bedrooms are served by a stylish 5-piece bath. The fully finished basement provides incredible versatility with a separate entrance to the garage, soundproof walls and ceilings, spray foam insulation, a spacious rec room with an electric fireplace, three additional bedrooms, and a 3-piece bath. A special highlight is the built-in playhouse under the stairs, making it an absolute dream for kids. Recent updates include new epoxy front stairs (2024), a new pool heater (2024), upgraded attic insulation - R60 (2023), and a garage storage mezzanine (2022). This home is a rare find thoughtfully designed, beautifully upgraded, and ready for its next family to enjoy! (id:59911)
Keller Williams Experience Realty
101 - 9618 Yonge Street
Richmond Hill, Ontario
Discover upscale living in the heart of Richmond Hill! This 2 Bed + Den Town Loft at Grand Palace features 9'/18' ceilings, floor-to-ceiling windows, and a sleek kitchen with waterfall island, granite counters & SS appliances. Enjoy an electric fireplace, main floor Den (ideal office), and a spacious primary with walk-in & glass shower Ensuite. include 1 parking. Amenities: indoor pool, whirlpool, sauna, gym, courtyard w/ BBQ & patio. Furnished option available. (id:59911)
Royal LePage Your Community Realty
15 David Crescent
Brock, Ontario
Welcome to 15 David Crescent, a beautifully updated 3+1 bedroom detached home nestled in a quiet and private cul-de-sac in the sought-after community of Cannington. This turnkey home is move-in ready and perfectly situated for families, offering a peaceful setting surrounded by mature trees, trails, and nature, while still being close to all essential amenities.Step inside to discover a bright and airy layout, complete with vaulted ceilings, tasteful lighting, and an open-concept living space designed for modern living. The large eat-in kitchen is a showstopperregally finished with stunning custom cabinetry, stainless steel appliances, and a walkout to a newly built deck and a spacious, family-friendly backyard. It's the perfect space for entertaining or enjoying a peaceful morning coffee.The home features a generous primary bedroom with a walk-in closet and a stylish 3-piece ensuite with a stand-up shower. Additional bedrooms are well-sized and tastefully painted throughout. The main floor laundry room adds function with garage access and a convenient side entrance. Downstairs, a cozy finished basement includes a recreation room and an additional bedroomideal for guests, older children, or a home office.Enjoy the convenience of a 2-car garage, garden shed, newer roof (2017), newer deck (2023) for outdoor relaxation. This home is just minutes from top-rated schools including McCaskills Mills Public School and Brock High School, a public library, skating arena, parks, restaurants, and local shops. Commuters will appreciate easy access to GO Bus Route 81, connecting to Whitby GO and the GTA.Dont miss this incredible opportunity to own a stylish, fully updated home in one of Canningtons most desirable locationswhere charm, nature, and convenience all come together. (id:59911)
Coldwell Banker The Real Estate Centre
Basement - 146 Roebuck Drive
Toronto, Ontario
This 850 square foot property is a professionally managed lower floor unit of a house in the Kennedy and Eglinton area. It features 2 bedrooms, 1 bathroom and it located at the end of a cul de sac that has additional visitor parking. PROPERTY FEATURES:- Large living room with hardwood floors.- Clean, renovated kitchen with stainless steel appliances (Fridge, Stove, Dishwasher).- 1 full bathroom with shower/tub.- 2 Spacious bedrooms.- Laundry: Shared Washer and Dryer- No pets- No smokers- Minutes to Kennedy Station, Giant Tiger, Dollarama, Tim Horton, etc. *For Additional Property Details Click The Brochure Icon Below* (id:59911)
Ici Source Real Asset Services Inc.
1 - 723 Dufferin Street
Toronto, Ontario
Welcome to your new home nestled in the heart of a vibrant community, close to TTC and Dufferin Mall. Newly renovated/new stainless steel fridge & stove. Perfect for a single person or a couple seeking the perfect blend of convenience and trendy living. Nearby parks where you can unwind and enjoy outdoor activities. Explore and enjoy the array of boutique shops and grocery stores within walking distance. Indulge in the culinary scene of the area, with a variety of cafes and restaurants. Experience the hustle and bustle of downtown life within minutes. Laundromat located nearby ensures that your laundry day is hassle-free. Rent is inclusive of heat, hydro & water. **EXTRAS** $100 key deposit, tenants insurance. (id:59911)
Royal LePage Meadowtowne Realty
M217 - 777 Bay Street
Toronto, Ontario
Well-established and highly recognized Dry Cleaner in the always popular College Park. Total Care Corporate Cleaners offers a unique opportunity for someone to continue operating this profitable business. Coupled with low overhead and a loyal customer base, the owner is ready to retire and pass on the company. Steady and reliable 50-50 mix between alteration and dry cleaning. The owner is willing to train. (id:59911)
Sutton Group Realty Systems Inc.
2204 - 3 Gloucester Street
Toronto, Ontario
Welcome To The Luxurious "Gloucester On Yonge", Located In The Heart of Downtown Toronto. This 1Bed + Den Unit Features A Clear And Unobstructed East View of the City & Lake Ontario. Open Concept Layout, UPGRADED Lights In Unit, 9ft Smooth Ceiling, Laminate Flr Thruout, Large Windows On LivingRm And Bdrm, Huge Balcony, Modern Kitchen W/ B/I Appl, and Den Can Be Used As 2nd Bdrm. World-Class Amenities Incl: Zero Edge Pool, Library, Party Rm, Theatre, Gym & Coffee Bar. Direct Access to Wellesley Subway Stn, Steps to U of T, TMU, Hospitals, Eaton Centre, Restaurants, Groceries, Shops& More. (id:59911)
Homelife Frontier Realty Inc.
545 - 22 Leader Lane
Toronto, Ontario
Welcome to Suite 545 at 22 Leader Lane, a beautifully refreshed 1-bedroom residence in the iconic King Edward Private Residences. This 620 sq. ft. suite exudes timeless elegance with freshly painted interiors, custom built-in cabinetry in both the master bedroom and living room, crown moldings, and hardwood floors throughout. The modern kitchen features integrated appliances and granite countertops, while the updated bathroom offers heated floors for added comfort. Residents enjoy exclusive access to the hotels 5-star amenities, including a fitness centre, spa, concierge services, and room service. Situated in the heart of downtown Toronto, you're just steps away from the Financial District, St. Lawrence Market, and the vibrant entertainment scene. Experience the perfect blend of historic charm and contemporary luxury in this exceptional home (id:59911)
RE/MAX West Realty Inc.
1002 - 455 Wellington Street W
Toronto, Ontario
Welcome to The Signature Series at Tridel at The Well A New Standard in Downtown Luxury Living This exquisite 1928 sq. ft. suite with an additional 250 sq. ft. terrace is part of the exclusive boutique building at The Well, a transformative downtown Toronto community. With 10ceilings, expansive living, family, and dining rooms, and a large balcony overlooking charming Wellington Street, this home offers a rare blend of sophistication, space, and smart design.Crafted to perfection, the suite features engineered herringbone hardwood floors, dimmer switches throughout, and a cutting-edge Smart Suite system with a personalized intrusion alarm. The chefs kitchen is a masterpiece, outfitted with built-in panelled Miele appliances,a 36 gas cooktop, wall oven, speed oven, integrated wine fridge, quartz countertops and backsplash, an 8 waterfall island, and a KOHLER Sensate touchless faucet.Retreat to the luxurious primary suite with His & Hers spa-inspired bathrooms featuring a freestanding soaker tub, frameless glass shower, and heated flooring.Includes 2 parking spaces (1 with EV charger) and a private locker.Building amenities include a state-of-the-art fitness centre, outdoor pool, and stylish entertainment lounge.Set within The Well Toronto's first large-scale, master-planned downtown development this location offers unmatched walk ability (99 Walk Score), cultural vibrancy, and access to the citys best shopping, dining, and entertainment.Live expansively. Live brilliantly. Live at The Well. (id:59911)
Ipro Realty Ltd.
507 - 543 Richmond St West Street W
Toronto, Ontario
Welcome To 543 Richmond Residences At Portland By Pemberton Group! This Stylish Studio Unit With 1 Bath And A Juliette Balcony Offers A Desirable North Exposure. Located In The Heart Of The Fashion District, You'll Be Just Steps From The Entertainment District And Minutes From The Financial District. Enjoy Top-Tier Building Amenities, Including A 24-Hour Concierge, Fitness Centre, Party Room, Games Room, Outdoor Pool, And A Rooftop Lounge With Breathtaking City Views. (id:59911)
Homelife Maple Leaf Realty Ltd.
609 - 38 Grenville Street
Toronto, Ontario
Fully Furnished Beautiful 2 Bedroom, 2 Bathroom Unit At The Fabulous Murano Residences. New Laminate Floor, New Paint, Features A Split Bedroom Plan, - Open Concept Living/Dining Room With W/O To A Large Balcony. Modern Kitchen W/ Appliances & Granite Counter Tops, Floor To Ceiling Windows. Walk To Subway, U Of T, Ryerson, College Park, And Eaton Centre Shops And Restaurants. Move-In Ready Now!! (id:59911)
Bay Street Group Inc.
