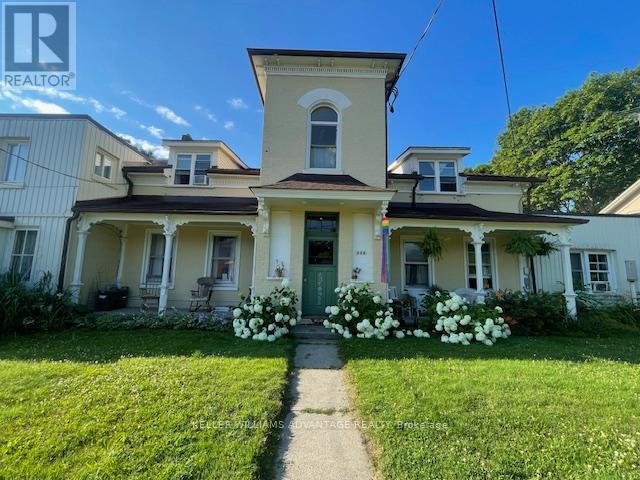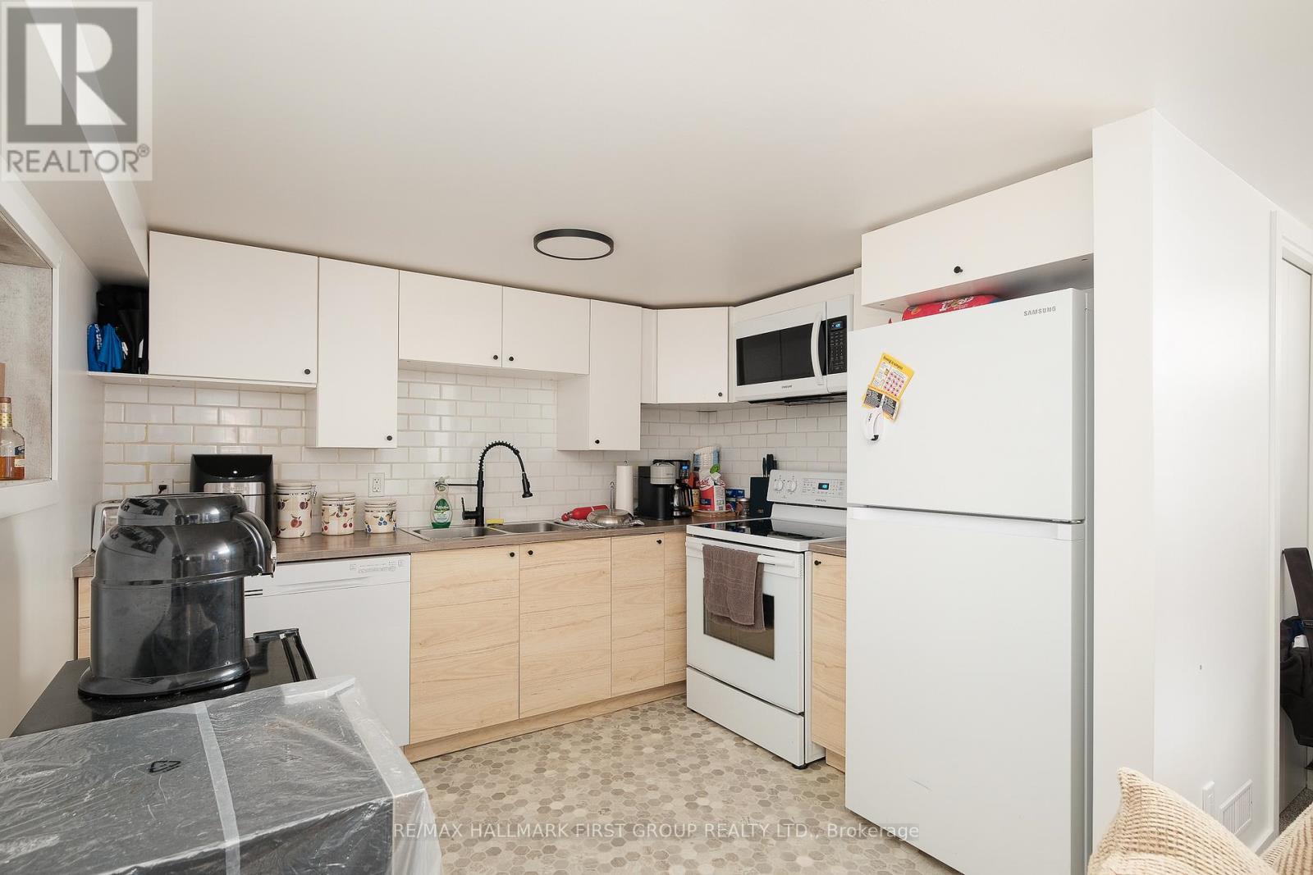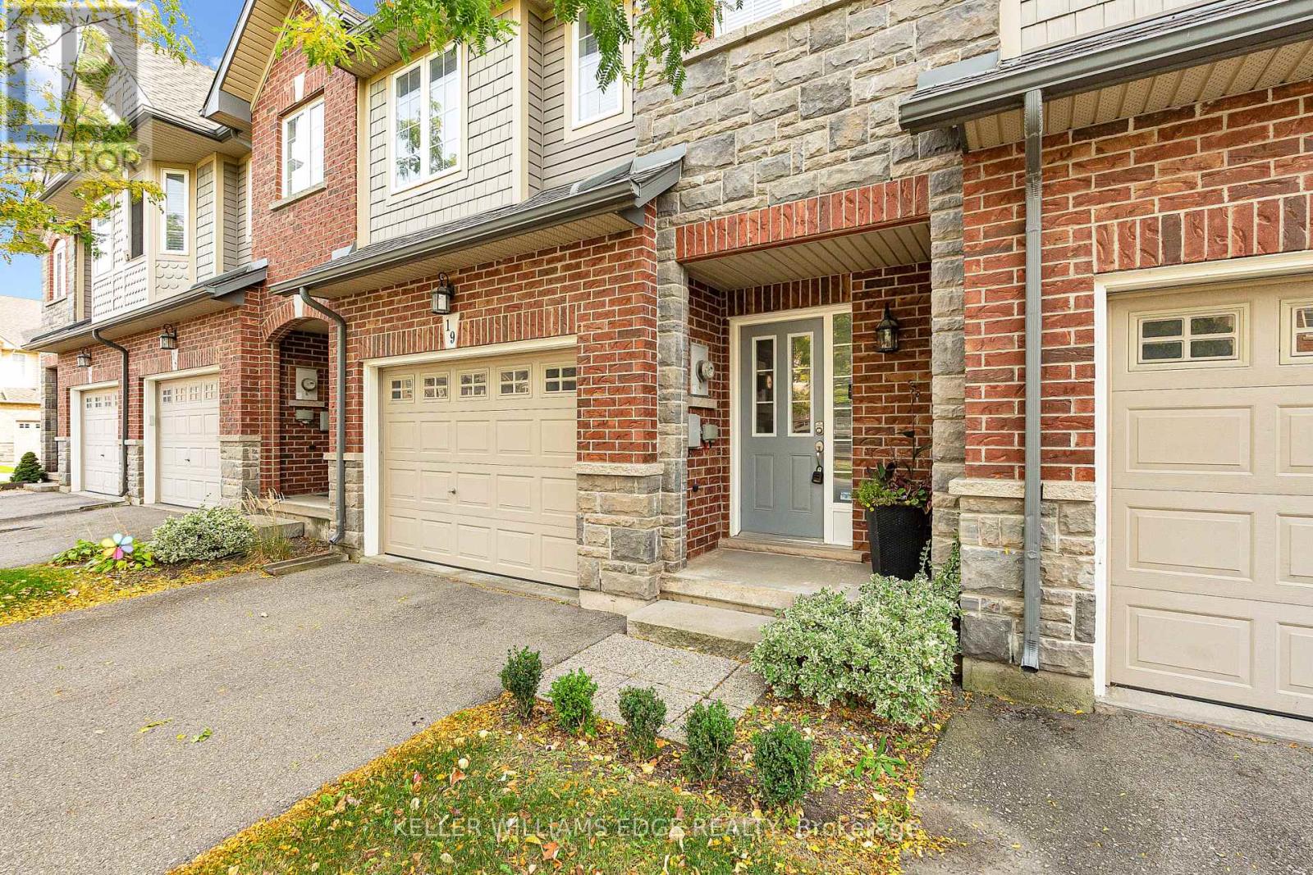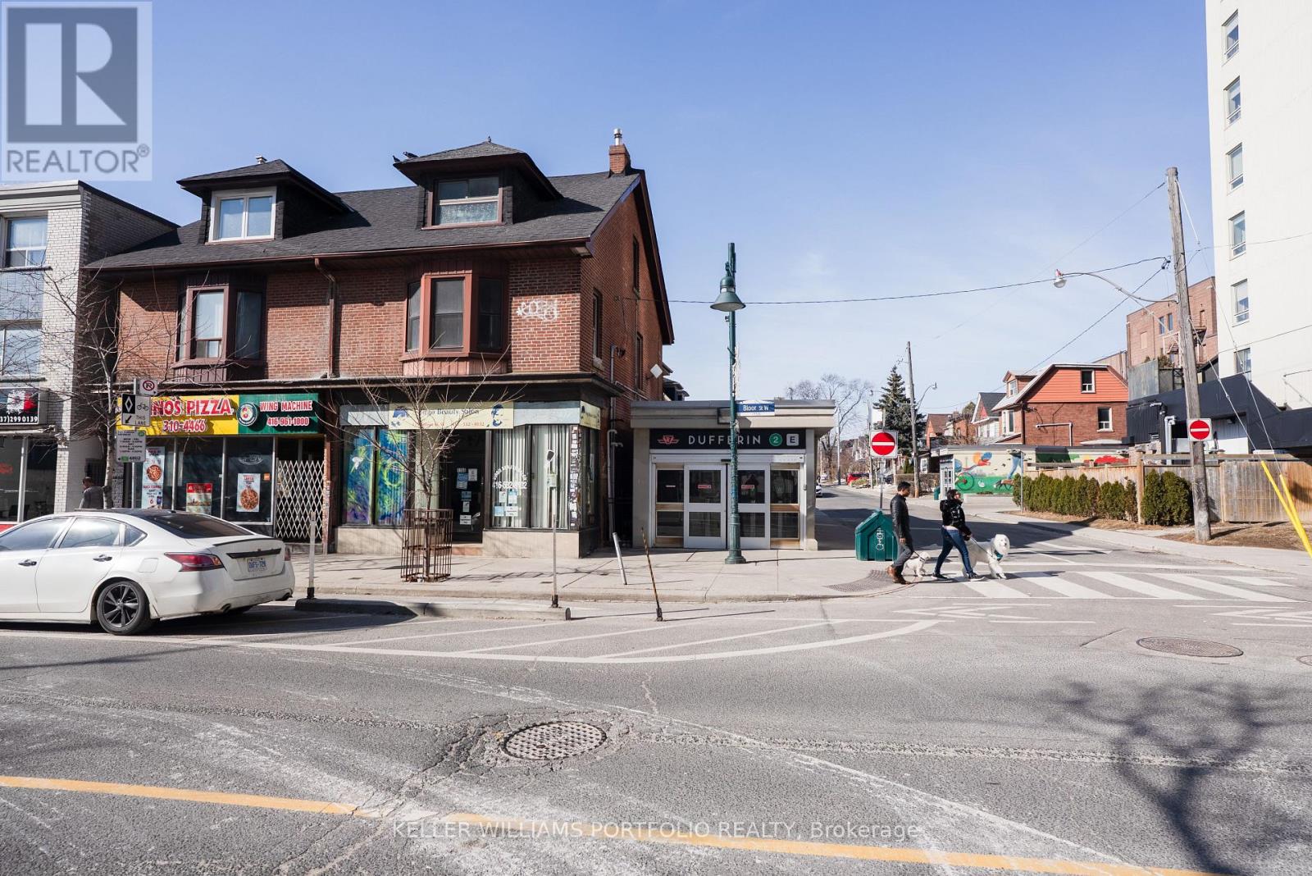74 Cattail Crescent
Hamilton, Ontario
RAVINE LOT with WALK OUT BASEMENT - Luxury Detached home having approx 3700+Sq ft with Modern Elevation. House has 9' ceilings, Spacious Living & Family Room, Office Room, Open Concept Kitchen with Separate Pantry on Main Level. Upper Level has 3 Full Baths and 4 Beds + Flex Room. Hardwood Floors throughout, Upgraded Modern tiles, Zebra Blinds & A/C , Excellent New Community Close To All Shopping, Go Stations, Easy Access To McMaster University. (id:59911)
Royal Canadian Realty
223 Walton Street
Port Hope, Ontario
Rare investment opportunity! Incredible chance to own a fantastic 7-unit multiplex on a huge 2 acre lot in trendy, beautiful Port Hope! Occupied by great tenants, this fabulous income property is a wonderful 1860s home with two additions. The home is comprised of 1x4-bedroom unit, 4x2-bedroom multi-level units, and 2 upstairs bachelor units. Situated on an expansive lot, there is plentiful parking and a number of out-buildings that are not presently leased and could be converted to additional dwelling units or repurposed for uses other than storage. Huge potential for growth. Absolutely must be seen!!! **EXTRAS** Perfectly located in residential neighbourhood with easy access to the 401, and mere steps from charming, vibrant downtown Port Hope. Close to stylish restaurants, eateries, and one-of-a-kind boutiques. (id:59911)
Keller Williams Advantage Realty
Bsmt - 1443 Westbrook Drive
Peterborough West, Ontario
Welcome To This Beautiful & Bright Lower Level Unit! Situated In A Desirable Neighbourhood, This Home Offers Comfortable And Stylish Living. Featuring Two Spacious Bedrooms, An Updated Kitchen, A Modern Bathroom, And A Bright, Open-Concept Living Area, Perfect For Relaxing Or Entertaining. Enjoy The Convenience Of Private Ensuite Laundry, Two-Car Parking, A Private Shed And Yard Area. Conveniently Located Close To Peterborough Regional Health Centre, Shopping, Groceries & Other Amenities, This Home Has It All! Tenant Responsible For Lawn Maintenance And Snow Removal. Tenant To Pay 40% Of Utilities (Heat/Water/Hydro). Tenant Insurance Required. Pet Restrictions. Available July 1. (id:59911)
RE/MAX Hallmark First Group Realty Ltd.
10 - 527 Shaver Road
Hamilton, Ontario
This stunning 2+1 bedroom, 3-full bathroom townhouse in Ancaster, just 2 years old is a true gem. 9' ceilings.abundant natural light. Luxury Wide Plank Flooring and hardwood stairs thru out . Quality Built With Modern Design.The open-concept kitchen w/ ss gas stove, backsplash and quartz countertop seamlessly flows into the living and dining areas, creating a perfect space for entertaining. The expansive central island is a host's dream, ensuring your guests are always entertained.The living room walkout to backyard making it an ideal spot to unwind. upstairs w/ 2 good size bdrms & 2 full bathroom. bsmt with 3rd bdrm and 3rd full bathrm.close to Bishop Tonnos school, shopping plaza,delectable eateries, and medical offices. Plus, you'll enjoy easy access to the highway, perfect for those on the go. Explore nearby walking trails, golf courses, and captivating waterfalls, completing the picture of a lifestyle that seamlessly blends convenience and natural beauty. Say goodbye to carpets and hello to your dream home! (id:59911)
Real One Realty Inc.
741 Acadia Drive
Hamilton, Ontario
Welcome Home!Step into comfort and style with this beautifully updated residence, featuring modern finishes and family-friendly functionality. Featuring gorgeous quartz countertops in both the kitchen and main floor bathroom, this home boasts a freshly painted interior and laminate flooring that flows seamlessly through the spacious living room, dining area, and main floor primary bedroom.Upstairs, you'll find two generously sized bedrooms and one full bath, perfect for family or guests, while the mostly finished basement includes a versatile den that easily serves as a fourth bedroom, office, or home gym. The open-concept layout offers both warmth and flexibility for everyday living or entertaining.Enjoy the outdoors with a two-tiered deck, fully fenced yard, and the potential to design your own dream backyard oasisideal for summer gatherings or quiet relaxation. Attached single car garage with side entrance into home provides comfort living year round. Situated in a prime location, this home is within walking distance to schools, and just minutes from shopping, parks, highway access and other local amenitiesperfect for growing families or those seeking both convenience and charm.Dont miss the opportunity to own this move-in ready gem. Your next chapter starts here! (id:59911)
Royal LePage State Realty
79 Buchanan Avenue
Prince Edward County, Ontario
Experience refined living in this impeccably upgraded freehold townhouse, boasting approximately 1,300 sq ft of elegant, open-concept design. This executive residence features 2 spacious bedrooms, 2 luxurious bathrooms, and a versatile office nook/den ideal for a home reading retreat. Enhanced by nearly $15K in upscale finishesincluding a chef-inspired kitchen, under-mount double sink, premium white quartz countertops, fridge water line, backsplash, all black faucets and hardware, white quartz countertops in all washrooms, pot-lights and laminate flooring throughout! Every detail exudes quality and craftsmanship. Flooded with natural light, this exceptional home is set in a prestigious new community, Sandbanks beach and wine country, just 2.5 hours from the GTA and 30 minutes from Belleville. Surrounded by serene water and nature, yet walking distance from the vibrant amenities of historic downtown Picton, this is elevated living at its finest. (id:59911)
Century 21 Best Sellers Ltd.
22 Sundin Drive
Haldimand, Ontario
Welcome to this immaculate newly built home showcasing premium upgrades and contemporary elegance throughout. Located in a desirable Caledonia community, this move-in-ready property offers exceptional comfort and style. Featuring premium upgrades throughout, the main floor offers 9 ft ceilings, porcelain tile, engineered hardwood, pot lights, and a private home office. The chef-inspired kitchen impresses with an oversized patio door for seamless access to the backyard ideal for entertaining. Upstairs includes a convenient bedroom-level laundry room, with additional highlights such as oak stairs, custom window coverings, and a sleek, modern design. Move-in ready with high-end finishes, this home is a perfect blend of style and function. (id:59911)
Royal LePage Ignite Realty
19 - 40 Dartmouth Gate
Hamilton, Ontario
Welcome to this stunning 3-bedroom, 2.5-bathroom townhouse, ideally located in a family-friendly neighbourhood near the Newport Yacht Club in Stoney Creek. This home offers a blend of modern style and stylish living, with recent upgrades that make it move-in ready. Step inside to an open-concept main floor featuring beautiful flooring and a cozy gas fireplace, perfect for relaxing evenings. The updated kitchen is a true highlight, boasting new quartz countertops, a stylish backsplash, and a sleek new kitchen sink, along with some stainless steel appliances. The dining area opens up to a private deck, creating a seamless indoor-outdoor flow for entertaining. Upstairs, youll find 3 spacious bedrooms with new plush carpeting, including a primary suite on its own private level complete with an ensuite bathroom and an extra wide walk-in closet. With very low maintenance fees, this home offers worry-free living in a well-maintained community. Minutes to the highway, close to parks, shopping, and Fifty Point Conservation Area, this townhouse combines modern upgrades with a lifestyle of leisure and convenience. Make this stunning home yours today! (id:59911)
Keller Williams Edge Realty
106 Sunflower Crescent
Thorold, Ontario
Two Year New House with a Very Functional Open Concept Layout. The House Has a Spacious Family Room to Entertain Guests and Family with Plenty of Natural Light. Second Floor Offers 4 Bedrooms and Laundry. Spacious Kitchen Offers Stainless Steel Appliances, and Plenty of Storage Space. Separate Laundry Room on the Second Floor. Great Location Closer to Amenities of Life. Immediately Available. Won't Last!! (id:59911)
Ipro Realty Ltd.
50 Sentinel Lane
Hamilton, Ontario
Discover this stunning, less-than-three-year-old end-unit townhouse, perfectly situated in the vibrant heart of Hamilton. Bright, modern, and thoughtfully designed, this home features 3 spacious bedrooms and 3 beautifully appointed bathrooms ideal for comfortable family living. The main floor boasts an open-concept layout with a contemporary kitchen featuring a large central island, sleek stainless steel appliances, and ample counter space. This inviting space flows effortlessly into the dining and living areas, making it perfect for both everyday living and entertaining. A sunlit den on the main floor offers a versatile space for a home office, playroom, or additional family room Upstairs, you'll find three generously sized bedrooms with large windows that bathe each room in natural light. The primary suite includes a walk-in closet and a private ensuite bathroom for added convenience and privacy. Additional highlights include inside access to the garage and a prime location close to public transit, top-rated schools, parks, and shopping. Don't miss the opportunity to call this exceptional property your new home! (id:59911)
RE/MAX President Realty
411 - 30 Blue Springs Drive
Waterloo, Ontario
Discover the perfect blend of tranquility & convenience in this sought-after building, ideally located near Uptown Waterloo. Near an abundance of restaurants, shops, and amenities including Conestoga Mall & 3 grocery stores that are within a few minutes walk. West-facing view to enjoy stunning sunsets & warm, natural sunlight throughout the day. Nestled around kilometers of trails, ponds & streams. Close to the expressway, Conestoga College & both U of W & Wilfrid Laurier Universities. Conveniently located near the LRT station & a bus stop at King & Blue Springs Dr make commuting a breeze. Near the charming town of St. Jacob's & its famous Farmer's Market & Waterloo Park, perfect for outdoor activities & relaxation. This spacious condo boasts floor-to-ceiling window in the living room, providing beautiful views of the surrounding area. Enjoy new flooring throughout, an efficient galley kitchen, new stove, ample counter space & storage, a separate dining area, 2 generously sized bedrooms, & 2 full baths. Also includes in-suite laundry, allowing for ultimate convenience. Includes your own storage locker & 1 underground parking, with the option to rent an additional parking spot if needed. Take advantage of a wide range of building amenities, including controlled entry, newly updated balconies, a touch screen directory, elevators, a library, rooftop lounge with sun deck & gas BBQ for residents, a lower level party room to rent for a small fee, both equipped with kitchens & restrooms. The back pond has a pergola & coal BBQ for gatherings. One guest suite for overnight visitors for a fee, and plenty of visitor parking spots, 2 bike storage areas add even more convenience. Make this spacious condo your own with plenty of room to add your personal touches. The possibilities are endless! All measurements as per iGuide. (id:59911)
RE/MAX West Realty Inc.
1156 Bloor Street W
Toronto, Ontario
Opportunities like this are few and far between. This is your chance to own a solid brick store front on Bloor with 3 residential units to pay the mortgage, a huge heated triple car garage plus extra parking right at Bloor and Dufferin. Steps from the subway, right across from all the new developments and centrally located in downtown Toronto. Triple AAA tenants in one unit, owner occupied in the other two and garage. The store front is month to month. Store front has front half of basement. One bedroom apartment has the back half of the first floor and basement. Huge spacious 2 bedroom is on the second floor. One bedroom with extra large living room on the third floor. The triple car garage has a handy separate washroom, hydro and gas already. The easiest laneway suite conversation opportunity ever. (id:59911)
Keller Williams Portfolio Realty











