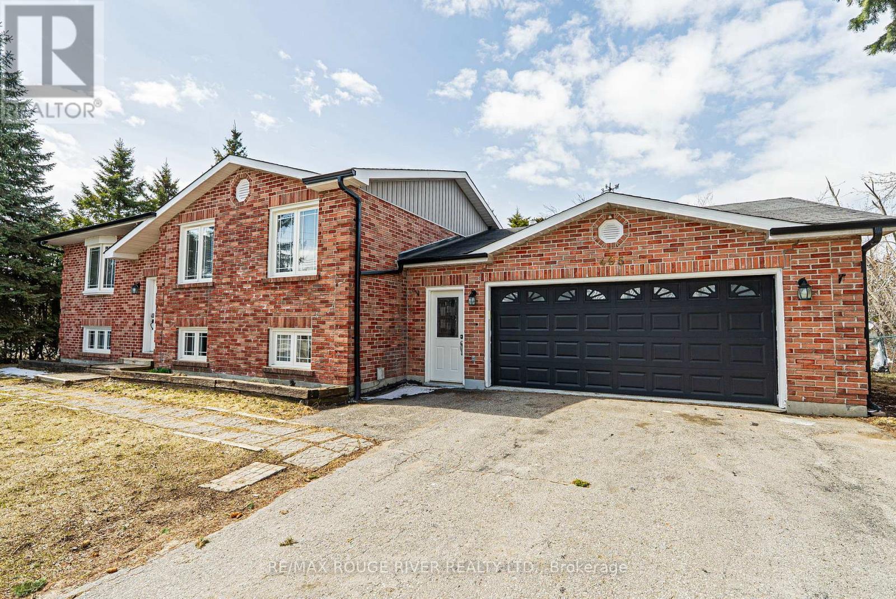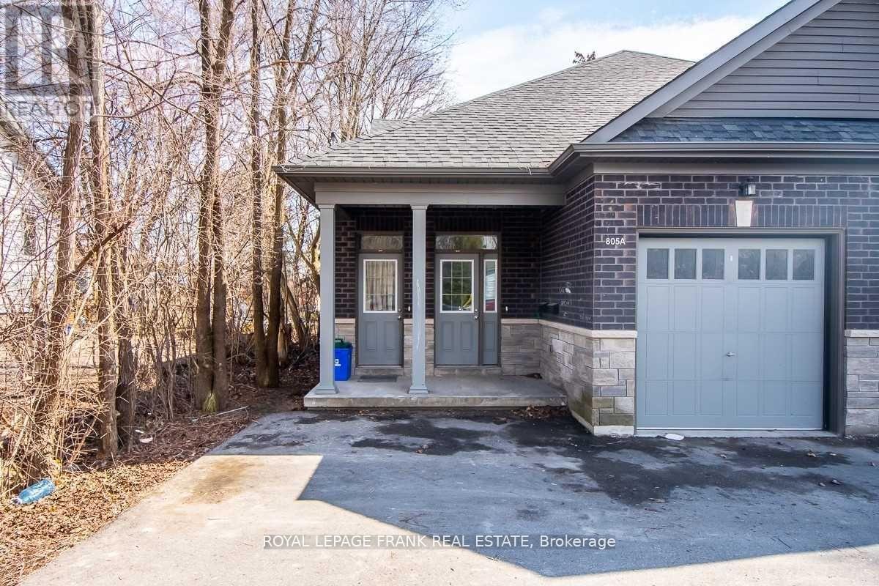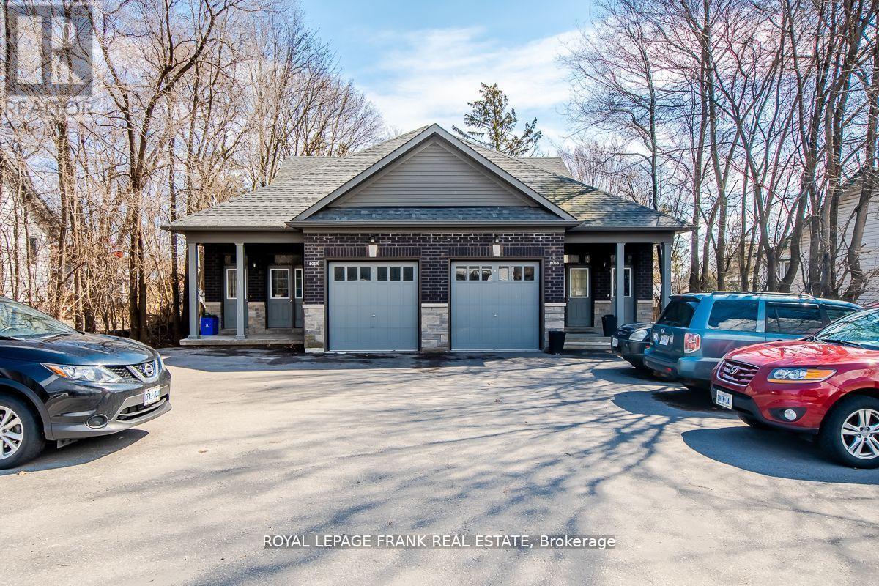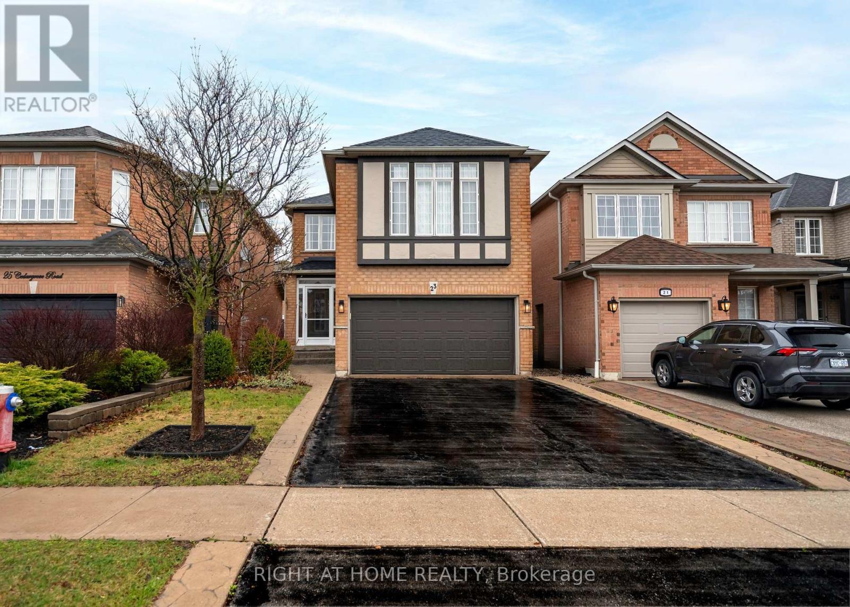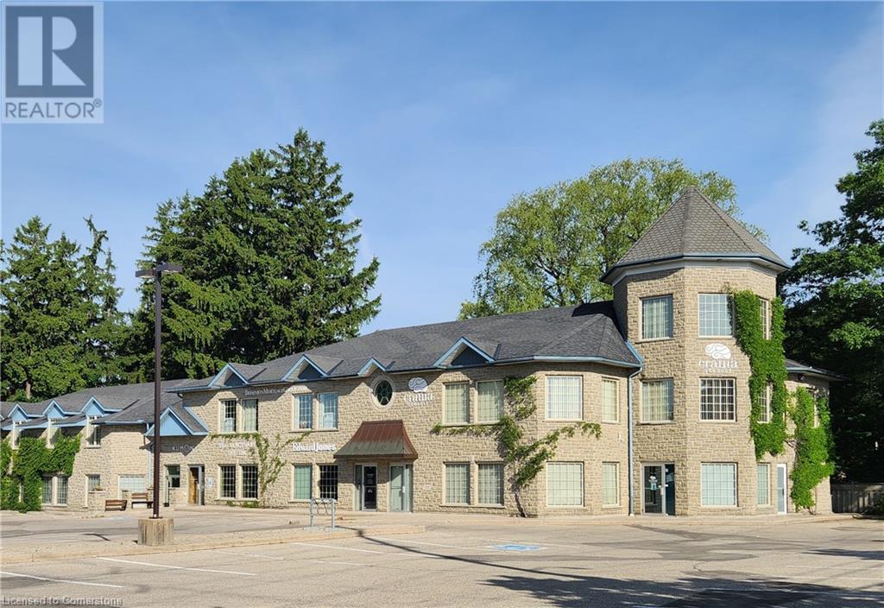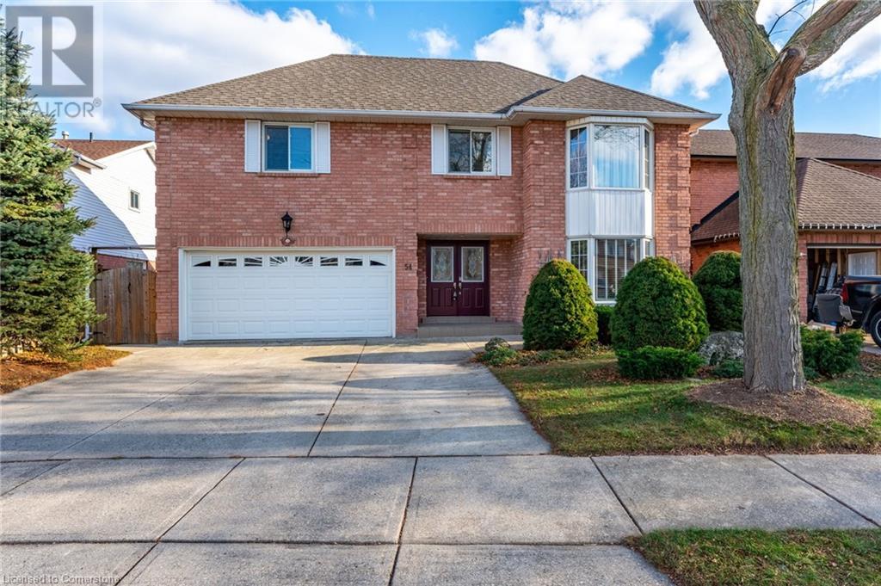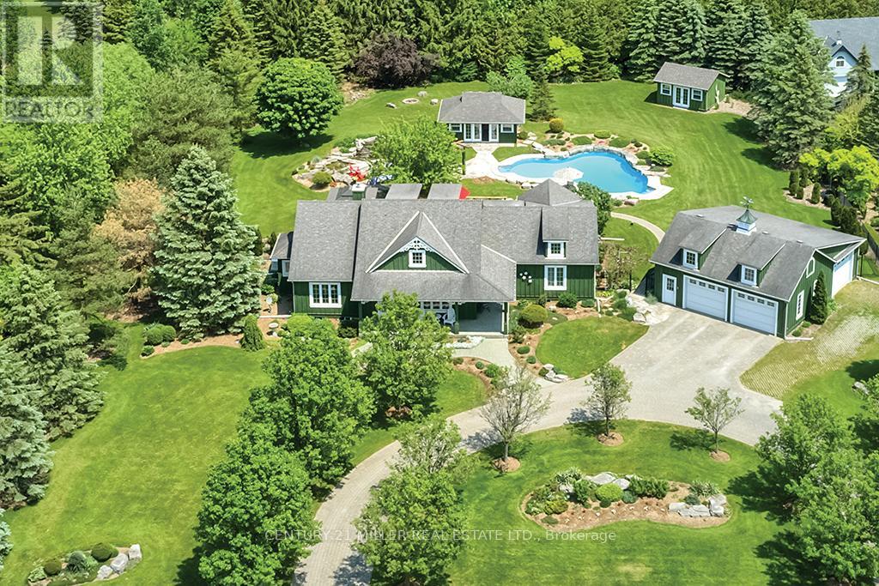1819 2nd Line E
Trent Hills, Ontario
Escape to your own private retreat with this stunning 3-bedroom waterfront home nestled along the Trent River, just minutes from the charming town of Campbellford. This open-concept home is filled with natural light and features French doors in both the living room and primary bedroom, leading out to the deck with breathtaking water views.Relax in the outdoor hot tub overlooking the river, or unwind in the one-of-a-kind treehouse, complete with a built-in bar and swing, where you can soak in the picturesque sunsets. Whether you're looking for a peaceful retreat or an entertainers dream, this property offers the best of waterfront living.Campbellford is a vibrant community known for its small-town charm, natural beauty, and thriving local businesses. Enjoy a variety of boutique shops, cozy cafs, and delicious eateries, including the famous Doohers Bakery, voted one of Canadas best.Outdoor enthusiasts will love the miles of scenic trails, including the Trans Canada Trail and Ferris Provincial Park, home to the stunning Ranney Gorge Suspension Bridge. Boating, fishing, and kayaking are at your doorstep on the Trent-Severn Waterway, with easy access to locks, marinas, and picnic spots. (id:59911)
Royal LePage Proalliance Realty
495 Lakeland Crescent
Brock, Ontario
Welcome to this beautifully updated 3+1 bedroom, 2-bathroom raised bungalow situated on an expansive corner lot just steps from Beaverton Harbour. Located in a fantastic neighbourhood by the lake, this home offers a seamless blend of comfort, style, and functionality. Featuring brand new laminate flooring and baseboards throughout, the bright and inviting interior is highlighted by a spacious living room with a large bow window offering picturesque views of the front yard. The modern kitchen is equipped with sleek quartz countertops, a custom backsplash and stainless steel appliances, flowing effortlessly into the dining area complete with pot lights and a walkout to the backyard. The main level includes a generous primary bedroom with a double closet and abundant natural light, along with two additional well-sized bedrooms. The finished basement adds exceptional living space, featuring a large recreation room with pot lights and above-grade windows, an additional room perfect as a games area with a convenient walkout to the garage, and a spacious lower-level bedroom with double closets and ample light. A separate laundry room and additional bathroom enhances convenience. Outside, enjoy the large bi-level deck overlooking a spacious backyard and a 26 x 32 garage and workshop ideal for hobbyists. With a separate entrance, the lower level offers excellent in-law suite or rental potential. This well-appointed home presents an exceptional opportunity for families seeking space, versatility, and proximity to the lake. (id:59911)
RE/MAX Rouge River Realty Ltd.
805a Dundas Street W
Whitby, Ontario
Beautifully Built Semi-Detached Bungaloft w/ Legal Duplex in Perfect Location. Amazing Investment Opportunity! Open Concept Design, 9' Ceilings & Large Windows for Natural Light, Large Great Rm with19' Vaulted Ceiling , Kitchen w/ Quartz Breakfast Island, Custom Cabinetry, SS Appliances, Luxury Vinyl Flooring, Sep Laundry, Powder & Main Bathroom. Main Floor - 1,562 sf w/ Gorgeous Oak Staircase to Loft. 8' Ceiling Loft w/ Half Wall Overlooking Below. Tenanted & Tenants Must Be Assumed. Lower Unit - 1,242 sf - Open Concept w/ 2 Bedrooms & Beautiful Finishes. Tenant Pays Heat & Hydro. Main Floor Garage w/ GDO. HWT are Rentals. 2 Hydro & 2 Gas Meters. Landlord Pays Water. Separate Entrances. Buyer Must Assume Tenants. (id:59911)
Royal LePage Frank Real Estate
805b Dundas Street W
Whitby, Ontario
Beautifully Built Semi-Detached Bungaloft w/ Legal Duplex in Perfect Location. Amazing Investment Opportunity! Open Concept Design, 9' Ceilings & Large Windows for Natural Light, Large Great Rm with19' Vaulted Ceiling , Kitchen w/ Quartz Breakfast Island, Custom Cabinetry, SS Appliances, Luxury Vinyl Flooring, Sep Laundry, Powder & Main Bathroom. Main Floor - 1,562 sf w/ Gorgeous Oak Staircase to Loft. 8' Ceiling Loft w/ Half Wall O/L Below. Tenanted & Tenants Must Be Assumed. Lower Unit - 1,242 sf - Open Concept w/ 2 Bedrooms & Beautiful Finishes. Tenant Pays Heat & Hydro. Main Floor Garage w/ GDO. HWT are Rentals. 2 Hydro & 2 Gas Meters. Landlord Pays Water. Separate Entrances. Buyer Must Assume Tenants. (id:59911)
Royal LePage Frank Real Estate
32 Bay Breeze Drive
Brampton, Ontario
Gorgeous 3 Bedrooms Townhouse With Ravine Views & Backing On To Pond!!!(No Homes Behind). Open Concept Ravine Townhouse With Separate Living & Family Room!! This Well Maintained 3 Bedroom 2.5 Washroom Plus One Bedroom finished Walk Out Basement Apartment with Washroom. Large Oversized Deck Walk Out From Main Floor/POT Lights On Main Floor!! Modern Open Concept Kitchen With Upgraded Stainless Steel Appliances, Maple Cabinets, Granite Counters With Undermounted Sink And Backsplash. All The Bedrooms Are A Good Size. Master Comes With A W/I Closet And A 5Pc Ensuite. Beautiful Views Of Ravine & Pond From Master Bedroom, Living Room,& Deck!! 2nd floor Laundry!!Entrance From Garage To House & Backyard!! Furnace (2024), A/C (2022), Freeze (2024),Backyard Deck (5 years old). Prime Location!! Close To School, Park, Plaza & Transit (id:59911)
Royal LePage Signature Realty
23 Cedargrove Road
Caledon, Ontario
Fully renovated main floor, quartz countertops, tiled backsplash, stainless steel appliances, New Roof. Main floor powder room, family room, huge great room for entertaining on 2nd floor that can also be converted to a 4th bedroom. Spacious bedrooms, primary 4 piece ensuite bathroom. Enclosed front porch, family room in basement, New washer/dryer. Desirable neighbourhood, close to St. Nicholas school, park and splash pad, and more. Walk out to roofed patio, over 2000 Sq ft. of living space above ground. Great for a growing family. Do not miss this opportunity, just move right in. (id:59911)
Right At Home Realty
370 University Avenue E Unit# 105
Waterloo, Ontario
Currently operating as a Day Spa. Retail/Office opportunity at a well known, award winning building. Located just seconds from Hwy 85, and the high traffic intersection of University Avenue E. and Bridge Street W. which sees over 40,000 vehicles daily. Central to K-W and Guelph. Currently this 2,200 sq. ft. is operating as a day spa and this space would be ideal to continue as a spa or medical esthetician/medical clinic spa. Zoning allows for other uses, office space, business machine sales & services, child care centre and commercial recreation. Join successful businesses such as Bridge Street Veterinary, Edward Jones, Kumon, Crania & Smartizen. (id:59911)
Coldwell Banker Peter Benninger Realty
174 Park Row N
Hamilton, Ontario
Welcome to this charming 2-bedroom, 2-bathroom bungalow nestled in the heart of Hamilton’s desirable Crown Point neighbourhood. This home features a bright and spacious eat-in kitchen, perfect for casual family meals or entertaining guests. Ideally located within walking distance to the vibrant shops and restaurants of Ottawa Street, and just steps away from the Centre Mall shopping centre. You'll love the convenience of having all your amenities close by, along with easy access to major highways for stress-free commuting. Whether you're a first-time home buyer looking to get into the market or a down-sizer seeking one-floor living, this home is a perfect fit. Don’t miss this opportunity to own a lovely bungalow in a prime location! (id:59911)
Keller Williams Complete Realty
54 Goldcrest Drive
Stoney Creek, Ontario
Nestled beneath the breathtaking Niagara Escarpment in a quiet Stoney Creek neighborhood, this executive home offers a unique combination of elegance, functionality, and privacy, just minutes from the QEW. With a double driveway, double garage, and beautifully landscaped gardens, this home makes a lasting first impression. Inside, the main floor features gleaming hardwood and tile flooring throughout. The spacious kitchen boasts quality oak cabinetry, a large granite-topped island, and abundant natural light. Relax in the family room with its soaring ceilings and cozy wood-burning fireplace. A formal living room, dining room, powder room, and updated main-floor laundry complete this level. An oak staircase illuminated by skylights leads to the second floor, where you'll find four generously sized bedrooms and two updated four-piece bathrooms. The primary suite offers a custom walk-in closet and a beautifully renovated ensuite bathroom. The fully finished basement is a standout feature, ideal for in-law living or multi-generational households. With its own private entrance from the garage, it includes a second kitchen, an updated full bathroom, a bedroom, and a spacious living area - offering privacy and independence for extended family or guests. Step outside to a private, fully fenced backyard surrounded by 15-foot hedges and lush perennial gardens. A lighted pergola provides a perfect space for outdoor entertaining. The crown jewel of this yard is the 140 sq. ft. insulated, winterized workshop/studio. Fully finished and versatile, it's perfect for a home business, creative studio, or hobby space. Recent updates include a high-efficiency furnace (2024), triple-glazed windows, and a roof (2017). Located close to schools, amenities, and the Bruce Trail for hiking enthusiasts, this home offers the best of comfort and convenience in a sought-after Stoney Creek neighbourhood. (id:59911)
RE/MAX Escarpment Golfi Realty Inc.
27 Weneil Drive
Hamilton, Ontario
Rural paradise beckons! Private setting but close to city. Stunning property offers over 5,267 square feet of luxury living on both levels with no expense spared! Top of the line appliances! Vaulted ceilings and open concept. Custom built VanHoeve bungalow with fully finished lower level. Pioneer award winning pool, cabana, lanai on massive deck and Muskoka shed for cozy winter nights! Garage with room for 4 cars, plus room for RV and boats! **EXTRAS** If you're not impressed enough already, your breath will be taken away with the fully fenced 1.27-acre backyard! Every corner of this private property has been meticulously planned with areas for all to enjoy! (id:59911)
Century 21 Miller Real Estate Ltd.
18 - 7 Atessa Drive
Hamilton, Ontario
Welcome to this attractive townhome on Hamiltons Central Mountain, offering the perfect blend of modern comfort and convenience. Built in 2011, this 1431 square foot gem boasts a stylish exterior with a combination of brick, stone, and siding, a single-car garage with inside entry, and a rare bonus surfaced driveway that's not shared with any other unit. Step onto the covered front porch and inside to the spacious foyer. The front multi-purpose room, adorned with an oversized window and transom, currently serves as an office/den but offers flexibility for a formal living room. The open-concept main level is an entertainer's dream, featuring a large living room, a dining room with a tray ceiling and sliding door leading to the spacious rear yard, and a stunning kitchen with stainless steel appliances, granite countertops, modern backsplash, undermount lighting, and a breakfast bar for 4. The convenient main-level powder room is a plus. Hardwood flooring flows throughout the main level, complemented by a wood staircase leading to the upper level. Upstairs, the primary retreat awaits with a walk-in closet and a luxurious 3-piece ensuite featuring an oversized glass shower. Two additional large bedrooms, bedroom-level laundry, and a well-appointed 4-piece bathroom complete the upper level. An unspoiled basement awaits your finishing touches - plenty of potential. Fully-fenced rear yard with bonus exterior door leading directly into the garage. Nestled in a small, well-managed complex, enjoy easy access to major transportation routes, public transit, shopping, parks, and schools. With a reasonable monthly fee of $180.04 covering private road maintenance, snow removal, and landscaping of common areas, this home offers worry-free living. Updated water heater (2024) included in the sale. (id:59911)
Royal LePage State Realty
334 Shelburne Place
Shelburne, Ontario
Welcome to this charming 3-bedroom, 2-bathroom home, on a peaceful crescent in a family-friendly neighborhood in Shelburne. Set on a spacious 39 x 178 mature lot, this home boasts an open-concept layout that flows seamlessly from room to room, with large windows that fill the space with natural light. The dining area flows effortlessly into the cozy family room, creating the perfect setting for hosting gatherings and special occasions. The generous primary bedroom features a spacious closet, while two additional well-sized bedrooms offer versatility for guests, a home office, or a gym. Character and charm define every corner of this home. Step outside to a large, fully fenced backyard, offering endless opportunities to create your own outdoor oasis, with plenty of space for recreational activities. The long driveway provides ample parking space. Ideally located just minutes from local parks, schools, shops, and all essential amenities, this home presents the perfect blend of comfort and convenience. (id:59911)
Keller Williams Experience Realty

