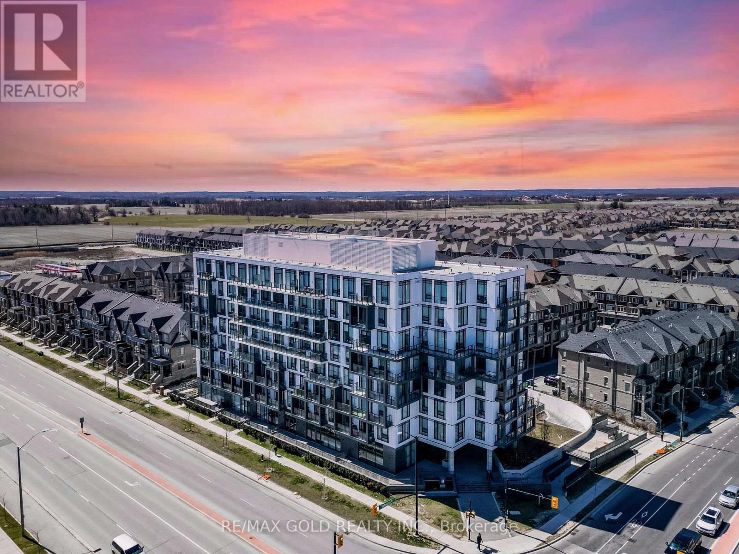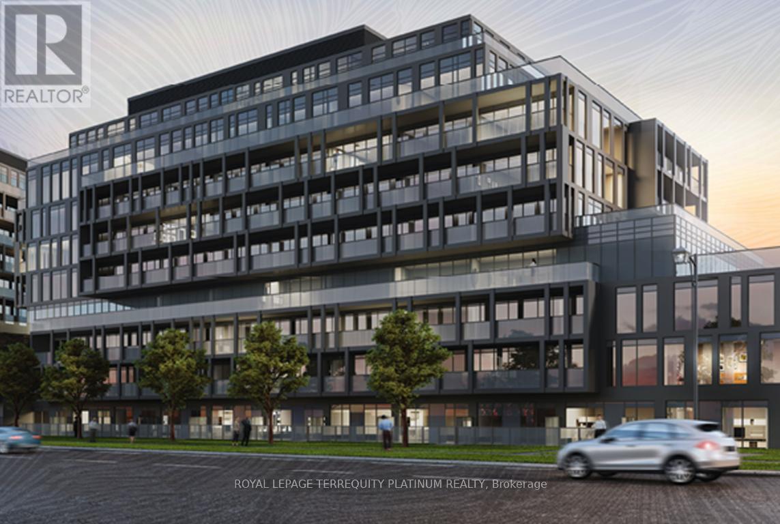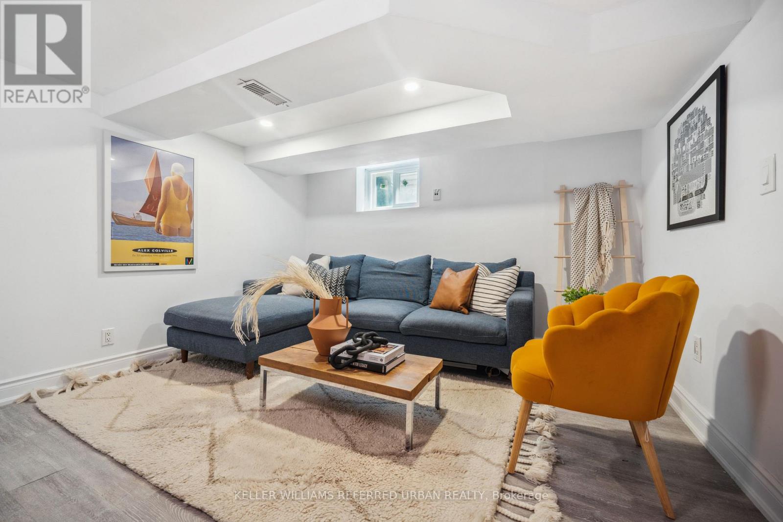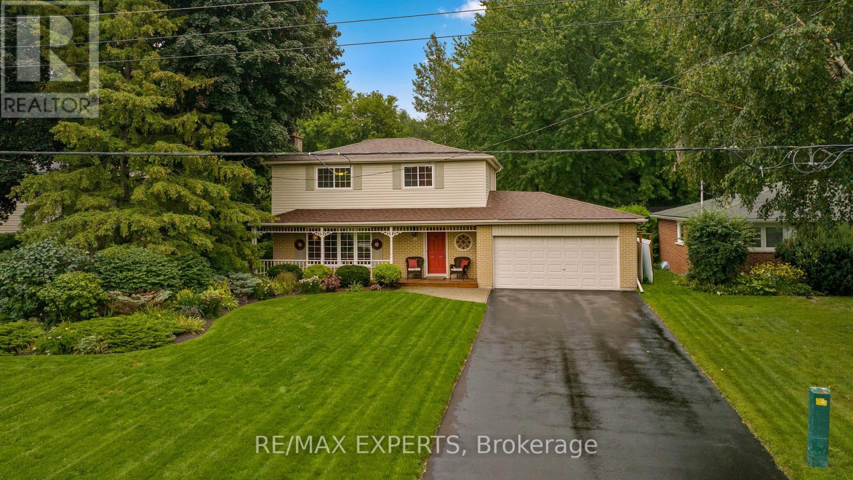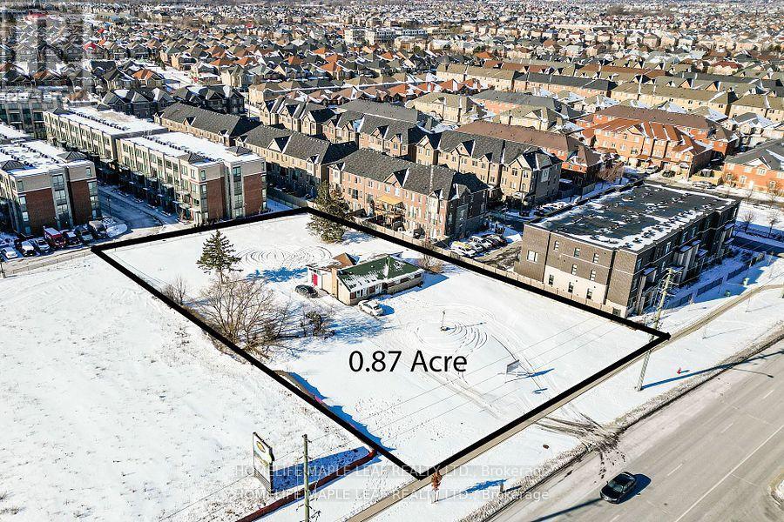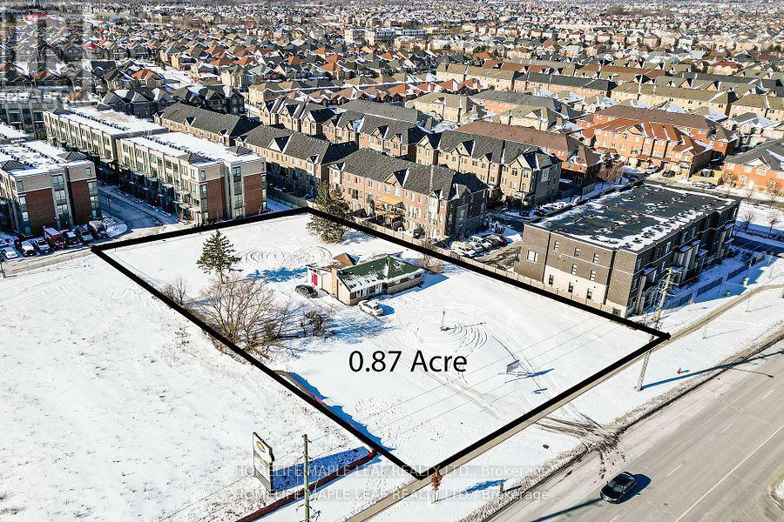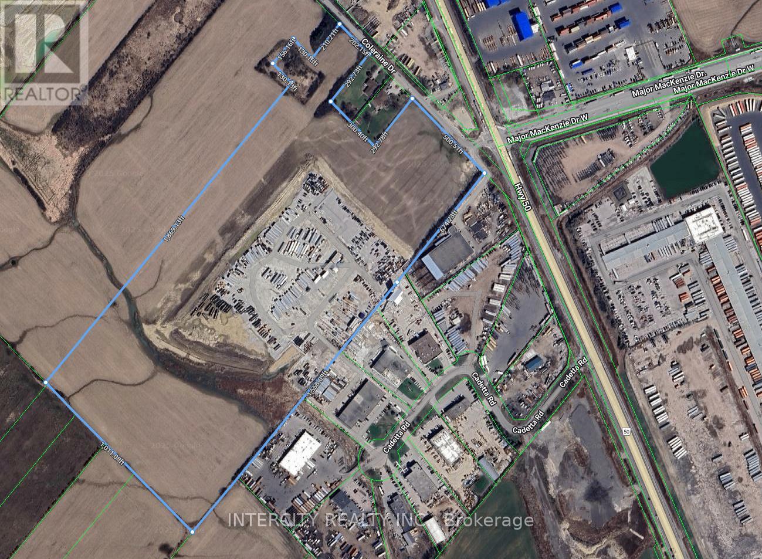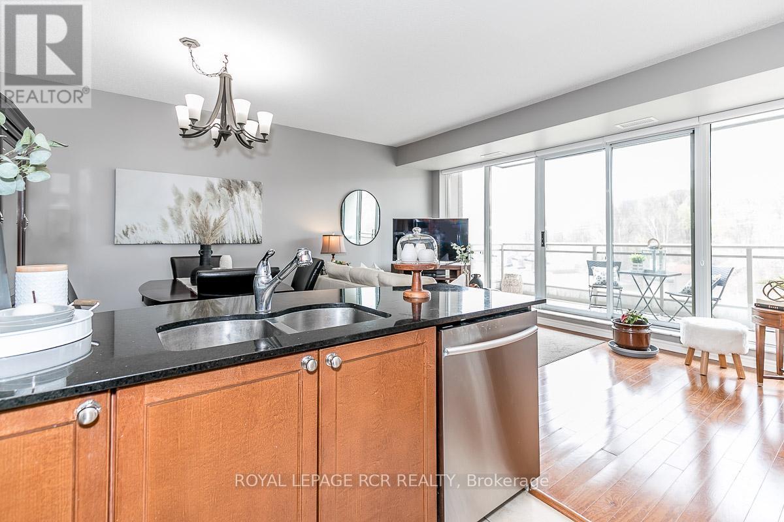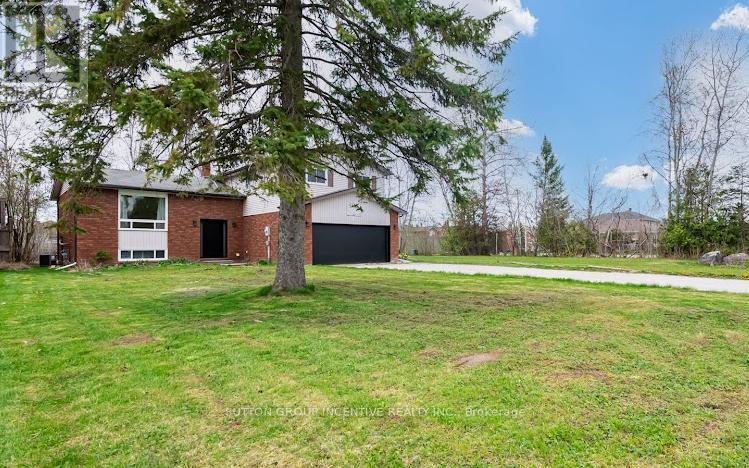#609 - 180 Veterans Drive
Brampton, Ontario
Wow! This Is A Must-See An Absolute Show Stopper! Priced To Sell Immediately! Calling All First-Time Buyers And Investors! Welcome To This Stunning 2 Bedroom + Den, 2 Bathrooms Corner Condo That Combines Style, Functionality, And Location All In One! Enjoy Soaring 9 Ft Ceilings, A Chefs Kitchen With Elegant Quartz Countertops & Matching Backsplash, Under-Valance Lighting, And Stainless Steel Appliances Perfect For Everyday Living And Entertaining. This Carpet-Free Home Boasts Premium Laminate Flooring Throughout, Making It Ideal For Families And Easy To Maintain! The Spacious Primary Bedroom Features A Large Closet And A 4-Piece Ensuite, While The Second Bedroom Offers Ample Room For Comfort. The Den Area Provides Flexibility As A Home Office Or Kids Play Zone. Step Out Onto The Oversized Balcony And Soak In The Views A Perfect Spot To Unwind! Enjoy Access To Fantastic Building Amenities Including A Stylish Lobby, Party Room, Amenity Dining Area, And Plenty Of Visitor Parking. Comes With 1 Underground Parking Spot For Added Convenience! Located In A Highly Desirable Area, You're Just Minutes Away From Mt. Pleasant GO Station, Schools, Parks, Grocery Stores, Restaurants, Banks, And Public Transit Everything You Need At Your Doorstep! BONUS: Only A Little Over One Year Old, This Turnkey Unit Is Ready For You To Move In And Start Living The Dream! Extras: Steps To School, Park, Shopping, And Just 5 Minutes Drive To Mt. Pleasant GO Station Don't Miss Out On This Opportunity! (id:59911)
RE/MAX Gold Realty Inc.
105 - 3028 Creekshore Common
Oakville, Ontario
Step into this stunning 2 bedroom + DEN condo offering 1,082 sq. ft. of beautifully finished living space + 423 sq ft private terrace featuring unobstructed south-facing views, the perfect spot to enjoy your morning coffee. 2 car stacked parking.This home showcases engineered hardwood flooring throughout, 9' smooth ceilings, custom built-ins, & a true open-concept layout. Expansive great room is bathed in natural light from wall-to-wall windows & flows effortlessly onto the terrace. The chef-inspired kitchen is a showstopper w/ extended white cabinetry, soft-close drawers, bi-fold lift uppers, granite countertops, stainless steel appliances, upgraded lighting & an oversized breakfast bar perfect for casual dining or gathering with friends. The split-bedroom floor plan offers maximum privacy. Primary suite featuring a walk-in closet with custom organizers, blackout blinds, & a spa-like 4-pc ensuite complete w/ a glass shower, double sinks & classic subway tile. The second bedroom is generous, offering balcony views, closet organizers & easy access to the main 4-pc bath. The den is a versatile space that can serve as a private office or reading nook, while in-suite laundry adds to the everyday convenience. The expansive terrace, measuring 37'8 x 12'7, offers the perfect blend of sun and shade, making it ideal for outdoor dining & lounging. This unit also includes a premium two-car stacked parking spot ($25,000 upgrade), along w/ a locker. Enjoy this refined boutique condo lifestyle w/ fantastic amenities including a lovely lobby, two-level party room, fully equipped fitness centre, rooftop terrace, ample visitor parking & a dog washing station. Perfectly situated just steps to coffee shops, restaurants, shopping, & surrounded by scenic hiking trails, w/ easy access to the highway, transit, GO station, recreation centres, Oakville hospital, beautiful parks, & award-winning schools. Make this meticulously maintained home yours! Pet friendly. 2 pets/unit permitted (id:59911)
Royal LePage Real Estate Services Ltd.
A807 - 3210 Dakota Common
Burlington, Ontario
Pristine 1 + 1 Bed in Burlington's Valera Condos. This unit is bright and spacious with a large den offering ample room for all your needs. Beautiful Floor to Ceiling windows with great views that provide lots of natural light. Large 116 sq ft balcony for you to enjoy thesunset. Building has an amazing outdoor pool, BBQ Terrace, fitness studio, sauna, steam room, pet spa and party Room. This building is conveniently located close to shopping, dining and a community center. Easy access to the 407 and Appleby Go. This is the convenient lifestyle you've been dreaming about. 1 Parking included. (id:59911)
Royal LePage Terrequity Platinum Realty
Bsmnt - 23 White Avenue
Toronto, Ontario
Beautifully upgraded one-bedroom basement apartment, perfectly situated near Humber River, Smythe Park, and Lambton Golf & Country Club. Enjoy easy access to the vibrant Stockyards, Bloor West Village, and the Junction, with trendy spots like Organic Press, Elsies, Docs, and Monte Bakery just moments away. Summerhill Market offers a delightful shopping experience nearby. Conveniently located just 15-20 minutes from both Pearson Airport and Downtown Toronto, this home is ideal for those seeking comfort and accessibility. (id:59911)
Keller Williams Referred Urban Realty
28 Hilltop Drive
Caledon, Ontario
Welcome to your dream family home, nestled in the heart of Caledon East! This spacious, meticulously cared-for 4-bedroom property offers an idyllic blend of comfort, convenience, and natural beauty, making it the perfect place for your family to grow and create lasting memories. Situated on a quiet, family-friendly street, this home is a true sanctuary that backs onto picturesque conservation lands and is just a short walk from local schools, scenic trails, and shops. With so much to offer, this property truly ticks all the boxes for modern family living. As you step inside, youll be greeted by a bright living space that has been thoughtfully designed to accommodate the needs of a growing family. The main floor offers a seamless flow between rooms, creating an inviting atmosphere where you can enjoy quality time together, whether it's for family meals, relaxing, or entertaining guests.The living and dining areas are generously sized and provide ample space for gatherings, large or small. The natural light flooding through the windows enhances the openness of the space, making the home feel even larger. The neutral colour palette throughout the main floor gives the home a modern yet warm feel, making it easy to add your personal touch with furniture and decor. Caledon East is a charming, tight-knit community known for its peaceful atmosphere, large lots, and abundance of green space. This property is located on a quiet, low-traffic street, ideal for families with children. The serenity of the area provides a safe and tranquil environment, while still being close to all the amenities you could need. Schools, local shops, and beautiful walking trails are all within walking distance, making it incredibly convenient for everyday life. Whether you're taking a leisurely stroll to the nearby park or running errands in the town center, everything is just minutes away. (id:59911)
RE/MAX Experts
8888 The Gore Road
Brampton, Ontario
Prime Development land, proposed official Plan designated, within the Gore MTSA, 12-15 Storey mixed use, 128 unit condo/apartment & office/commercial with 2 storey retail podium, Total GFA 127,288.80 Sq.ft, Zoning R4 with proposed modifications (existing RE2 Zone), site area 0.88 acres approximately., with transportation access to Gore/Queen Brt Line Stop, CLOSE TO ALL AMENITIES..SCHOOLS, PLAZA, RELIGIOUS PLACES AND MANY MORE SUCH AS HWYS(407, 427, 7) **EXTRAS** HIGH RISE DEVELOPEMENT LAND READY TO BE BUILT ( 12 STOREY ) (id:59911)
Homelife Maple Leaf Realty Ltd.
8888 The Gore Road
Brampton, Ontario
Prime Development land, proposed official Plan designated, within the Gore MTSA, 12-15 Storey mixed use, 128 unit condo/apartment & office/commercial with 2 storey retail podium, Total GFA 127,288.80 Sq.ft, Zoning R4 with proposed modifications (existing RE2 Zone), site area 0.88 acres approximately., with transportation access to Gore/Queen Brt Line Stop, CLOSE TO ALL AMENITIES..SCHOOLS, PLAZA, RELIGIOUS PLACES AND MANY MORE SUCH AS HWYS(407, 427, 7) **EXTRAS** HIGH RISE DEVELOPEMENT LAND READY TO BE BUILT ( 12 STOREY ) (id:59911)
Homelife Maple Leaf Realty Ltd.
10514 Coleraine Drive
Brampton, Ontario
Being sold by First Mortgagee. Being Sold "As Is Where Is". 50 Acres located at Highway 427 Industrial Secondary Plan, designated "Employment", "Neighbourhoods" "Natural Heritage", West of Hwy 50 & East of Gore Rd., just north of Cadetta Road, located across from CP Vaughan Intermodal Terminal. Currently trailers are parked on site. Estimate of developable acreage is 35 acres to be verified by buyer and not represented or warranted by seller. (id:59911)
Intercity Realty Inc.
54 Gemini Drive
Barrie, Ontario
Newly Built Fully Under Tarion Warranty Detached 4-Bedroom 2240 Sqft Home By Great Gulf, Located On TheSouth End Of Barrie. Boasting With High-End Finishes: Hardwood Floors, 9-Ft Ceilings, And A Modern BrightOpen Concept Kitchen With Quartz Countertops, Great For Entertaining. Versatile Main Floor Space Serves As An Office. Large Windows Fill The Home With Natural Light. Eye Catching Staircase With Metal Pickets.Spacious Bedrooms With Luxurious Ensuite, Second-Floor Laundry. Steps From A Proposed Park And Elementary School. Modern And Convenient Living At Its Finest. (id:59911)
Keller Williams Experience Realty
608 - 699 Aberdeen Boulevard
Midland, Ontario
This stunning 2-bedroom condo offers a prime location with breathtaking southwest exposure, providing incredible panoramic views. The spacious open-concept layout seamlessly combines the living, dining, and kitchen areas, and walkout to the large balcony where gas BBQs are allowed, all creating an ideal space for both relaxation and entertaining. Large windows throughout flood the condo with natural light and showcase the scenic beauty specially during sunset.The modern kitchen is equipped with stainless steel appliances, sleek countertops, and plenty of storage. The primary bedroom offers a walk-in closet, an en-suite bath with soaker tub and separate shower.Tiffin Pier offers top-notch amenities such as a fitness center, lap pool, and secure parking. With its exceptional location, walk along the Shore of Georgian Bay and the Trans-Canada Trail, this condo is perfect for anyone looking to embrace a luxurious waterfront lifestyle with all the conveniences of modern living. (id:59911)
Royal LePage Rcr Realty
408 - 7171 Yonge Street
Markham, Ontario
This impeccably maintained 2-bedroom corner unit offers a functional split-bedroom layout and adesirable southwest exposure. Enjoy 835 sqft. of thoughtfully designed living space,complemented by a 190 sqft. wrap-around balcony. Featuring 9-ft ceilings, hardwood flooringthroughout, large windows, and an elegant open-concept kitchen with European-style cabinetry,granite countertops, and stainless steel appliances. Outstanding building amenities include a24-hour concierge, indoor pool & sauna, fully equipped fitness centre, guest suites, party &meeting rooms, visitor parking, BBQ terrace, and a golf simulator. Enjoy direct indoor accessto Shops on Yonge with grocery stores, restaurants, medical clinics, banks, retail shops, andeven a hotel all just an elevator ride away. TTC and YRT transit are right at your doorstep,with easy access to Finch subway station, Hwy 407, 404, 400, and 7. A new subway station isalso planned nearby, adding future value. *The unit will be freshly painted! (id:59911)
RE/MAX Realtron Yc Realty
2252 Richard Street
Innisfil, Ontario
Beautiful huge corner treed lot! 115 x 215. Fully Renovated! Walking distance to the lake in wonderful Alcona Beach! Does it get any better than that! All new laminate floor thru-out. All new interior doors and trim. Freshly painted. New vanities in upper bathrooms. Popcorn ceilings removed. New pot lights. New tub in ensuite. New garage door and front door. New deck off the kitchen and contrete patio off the family room. All appliances new in 2023. Windows on main floor, lower level and basement all new 2022. Refaced Kitchen cabinets. New oak stairs stained to match the floor and much more. Looks beautiful! New railing and pickets. Basement was waterproffed and has a 20 year transferable warranty. Inside door to garage. (id:59911)
Sutton Group Incentive Realty Inc.
