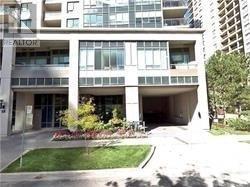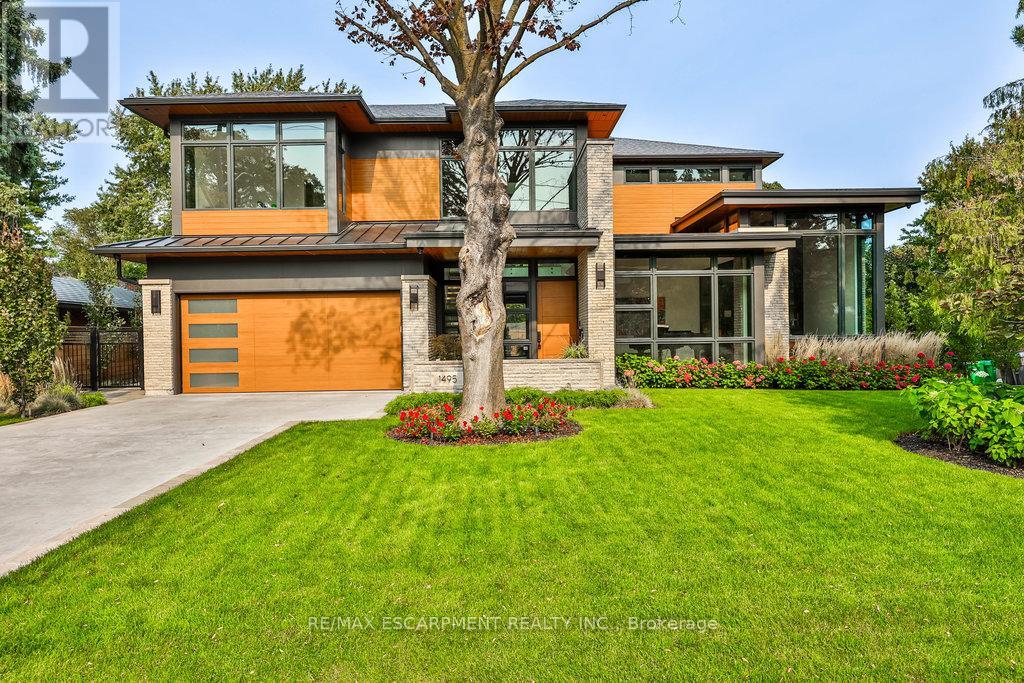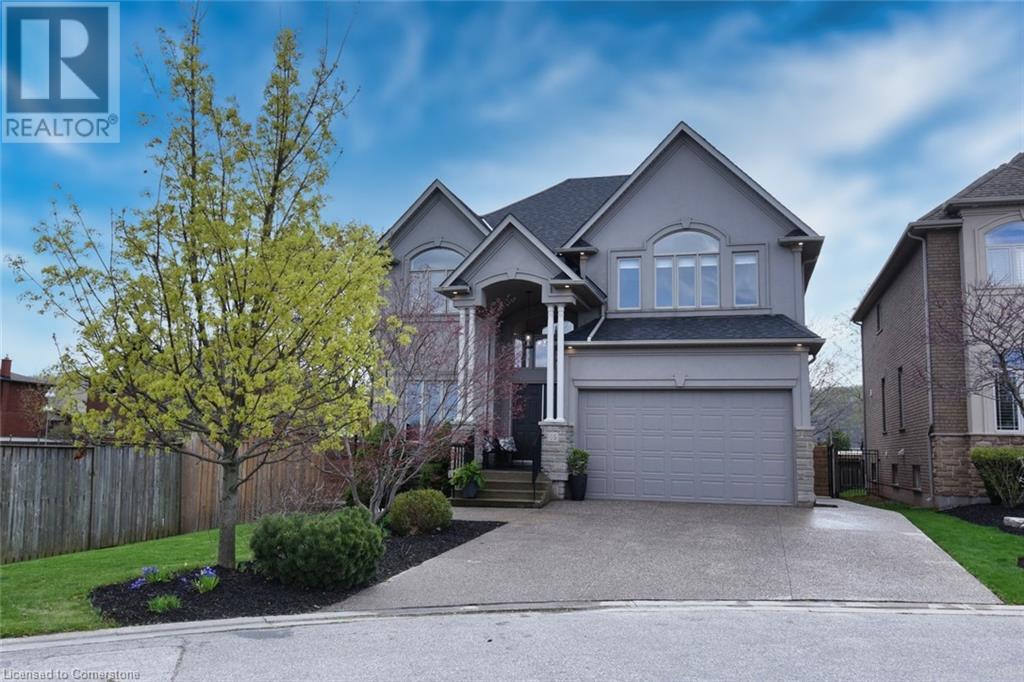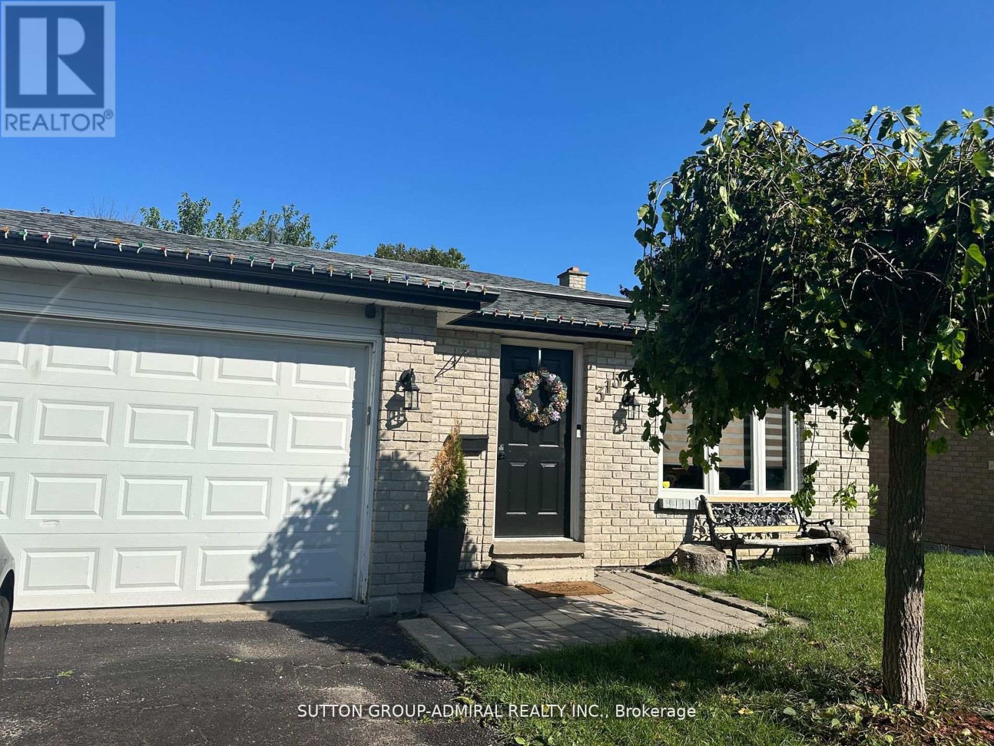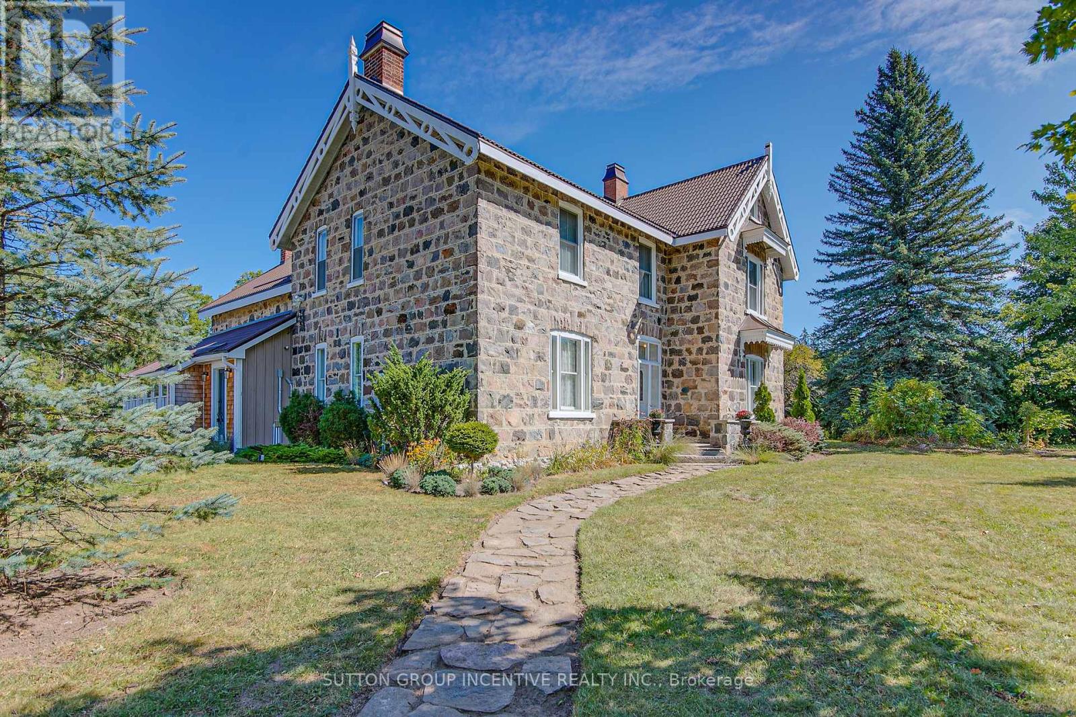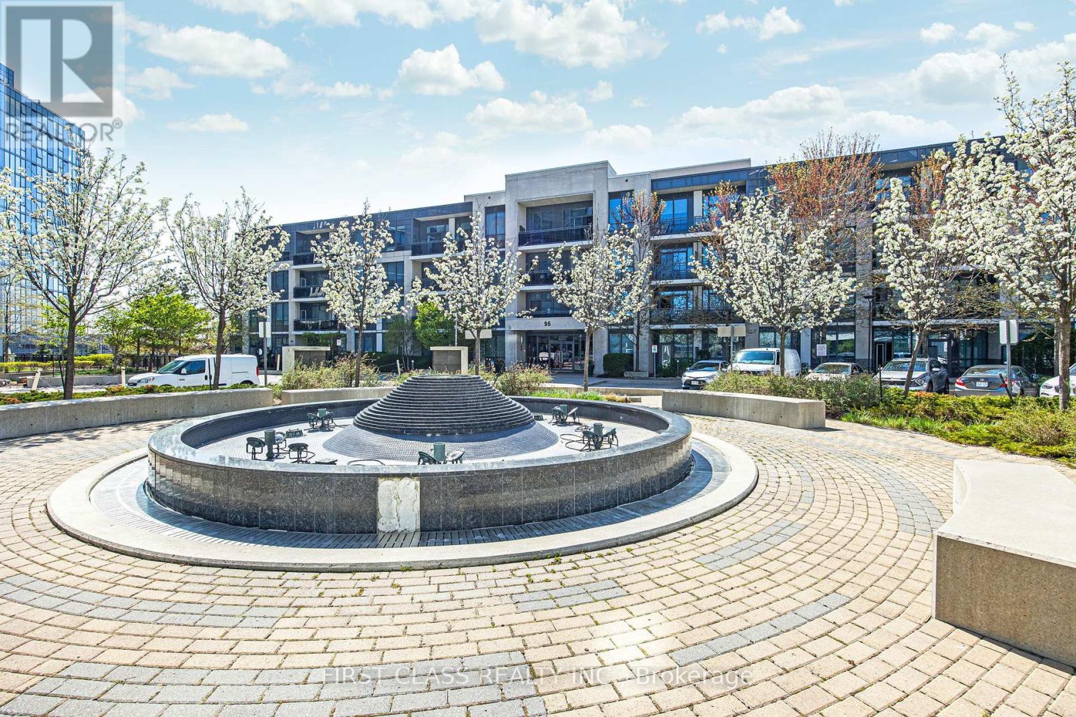2108 - 155 Yorkville Avenue
Toronto, Ontario
Fully Furnished! ***Also available for short term lease until end of August*** Prestigious Yorkville & One Of The Most Exclusive and Prestigious Location In Toronto. Modern 2 Bedroom, 2 Bathroom layout With Bright Open Concept. North West Views. Open Concept Kitchen Includes Backsplash, a Large Island, Built-In Oven, Cooktop, Microwave, Dishwasher and Fridge. In-Suite Washer & Dryer. Steps To The Royal Ontario Museum, University of Toronto, 2 Subway Lines, shopping, restaurants and So Much More! (id:59911)
RE/MAX Crossroads Realty Inc.
2815 - 18 Parkview Avenue
Toronto, Ontario
Hot demand area, prime location in center of North York, fantastic penthouse with unobstructed N/W views, functional layout. One spacious primary br+1 spacious solarium, used as a 2nd br or den, open balcony. Steps to subway, NY City Hall, Civic Ctr, restaurants, schools, rec ctr, library, theatres, Empress Walk, Loblaws. Great amenities + visitor pkg incl. Bright spacious clean unit. Heat & hydro incl. (id:59911)
Homelife Broadway Realty Inc.
151 - 55 Lunar Crescent
Mississauga, Ontario
Seize the chance to lease this brand-new 3-bedroom, 2-bathroom townhome in the sought-after Streetsville neighborhood of Mississauga. This home boasts a spacious, modern layout with a stylish kitchen featuring granite countertops and high-end finishes throughout. The master ensuite includes a luxurious frameless glass shower and deep soaker tub. Relax or entertain on the private rooftop terrace with a pergola and BBQ hookups, offering beautiful city views. Ideally located near major routes, shopping, dining, and entertainment. Book your viewing today! (id:59911)
RE/MAX Gold Realty Inc.
RE/MAX Realty Specialists Inc.
1495 Lochlin Trail
Mississauga, Ontario
A stunning Ornella Homes custom built residence, that offers an unmatched level of distinguished living. This David Small design harmoniously combines luxury, technology, and functionality. As you enter, you are greeted by a sophisticated atmosphere, with rich oak hardwood floors, soaring 10-foot ceilings, and elegant brick feature walls that add both warmth and character. The advanced Control4 Smart Home system allows complete automation of lighting, blinds, sound, and more, bringing convenience and modern technology right to your fingertips. The gourmet kitchen is a chefs dream, featuring custom cabinetry, honed Spanish porcelain countertops, and top-of-the-line Miele and Wolf appliances. The open-concept design seamlessly flows into the living and dining areas, creating a perfect space for entertaining or everyday living. The primary suite is a tranquil retreat, offering oversized windows with views of the private backyard, a custom walk-in closet, and a spa-inspired ensuite bathroom, providing a luxurious escape. The lower level continues to embody luxury with a full wet bar, a temperature-controlled wine cellar, and a state-of-the-art home theater, rendering it ideal for both relaxation and entertaining guests. Outdoors, the property transforms into an oasis featuring an in-ground pool and hot tub surrounded by natural stone tiles, providing privacy and tranquility. The fully fenced yard guarantees complete seclusion, while concealed rock speakers enhance the ambiance. This exceptional home features heated driveways, walkways, and a custom patio equipped with a built-in fireplace and BBQ, ensuring year-round appeal. 1495 Lochlin Trail redefines luxury living by offering an extraordinary lifestyle of comfort, elegance, and convenience. LUXURY CERTIFIED. (id:59911)
RE/MAX Escarpment Realty Inc.
46 Parkmanor Drive
Stoney Creek, Ontario
This custom luxury home offers the perfect blend of refined design, high-end finishes, and thoughtful functionality—ideal for the discerning family seeking comfort, elegance, and space. Designed for both everyday living and entertaining, it sits on an ultra-premium extra large lot with peaceful views of the Greenbelt and surrounding farm fields. Located in an exclusive private enclave of upscale, custom-built homes, this is a rare opportunity to own in one of Winona’s most sought-after neighborhoods, where homes rarely become available. This meticulously newly upgraded home blends high-end finishes with thoughtful design. The chef’s kitchen is a standout, featuring custom ceiling-height cabinetry, a 10’ custom white oak island, quartz counters, and $75,000 in new Thermador appliances. A beverage centre, Brizo faucets, Blanco sinks, and a custom fan hood add luxury and function. Walk out to the deck and enjoy views of the Niagara Escarpment. The main living area boasts 19’ ceilings, a window wall, and a gas fireplace with custom millwork. A formal dining room, upgraded mud/laundry room, and a flexible office/bedroom complete the main level. Upstairs, the vaulted master retreat offers Greenbelt views, a spa-like ensuite with heated floors, and a walk-in closet. Additional bedrooms and a versatile loft add space and flexibility. Enjoy premium finishes throughout: wide plank engineered hardwood, Benjamin Moore paint, custom lighting, and upgraded baths. Outside, the pool-sized yard, or room for an ADU, composite deck, and aggregate driveway and walkways add luxe curb appeal. Enjoy walking to parks, shops, and enjoying unmatched privacy and natural beauty. (id:59911)
Chase Realty Inc.
1001a - 5111 New Street
Burlington, Ontario
Turnkey opportunity to own an established Duck Donuts business in the prestigious Appleby Village, located just off the QEW on Appleby Line in Burlington.Prime corner location with exceptional visibility,enhanced by prominent signage in a premium AAA plaza.Surrounded by a strong mix of prominent tenants such as Fortinos,LCBO,Rexall,BMO Bank,Home Hardware,Loblaw Pharmacy,Pet Valu,Ginos Pizza,Halibut House & more,this business benefits from continuous foot traffic & a dynamic community atmosphere with high-end leaseholds & chattels,ensuring a smooth transition for new ownership.The interior space is bright & inviting with seating for 14 guests,while a sunny west-facing patio provides outdoor seating for an additional 24 patrons.Whether you're looking to Convert or Rebrand into a new franchise concept or cuisine this property provides the perfect foundation.The strategic location in Appleby Village ensures a steady stream of customers drawing from a mix of local residents & visitors to the area. Ample parking, convenient access & proximity to key amenities make this business a standout opportunity in Burlington.Towns thriving business environment and growing population,the potential for sustained growth & profitability is immense.Business has cultivated high margins and consistent annual sales, all supported by a strong customer base from the surrounding dense residential and office buildings.The manageable rent of $6492.68 per month including TMI plus HST, Long Term lease.Seller's commitment to providing training makes this an ideal opportunity for families or first-time entrepreneurs looking to establish themselves.These turnkey business opportunities in Burlington provide the chance to step into thriving ventures with immense growth Whether you're an experienced operator or a new entrepreneur, these businesses offer a ready-made path to success.Don't miss this rare opportunity to own and operate a profitable enterprise in one of Burlington's most desirable area. (id:59911)
RE/MAX Real Estate Centre Inc.
3585 Peter Street
Ramara, Ontario
Great Treed Building Lot. Approx. 100 X 245 Ft Lot. Walk To Lake For Your Recreational Activities. Great Opportunity To Build Your Dream Home. Buyer Responsible For Development Charges. Mins drive away from Orillia, Casino Rama. Perfect For Cottage Getaway Or Year Round Living. (id:59911)
Homelife Frontier Realty Inc.
315 Nelson Street
Barrie, Ontario
Welcome to 315 Nelson St, a charming newly renovated back split in the heart of Barrie Grove East. This home boasts a fantastic floor plan, starting with a bright eat in kitchen equipped with stainless steel appliances. Enjoy a spacious living room with 2 walk outs leading to a fully fenced yard. 3 full bathrooms, an attached garage with entrance to house. Open concept kitchen with an attached walk in pantry, The lower level is fully finished with a bedroom and bathroom. New roof 2020, new windows 2019, interior fully renovated 2023. Minutes to hospital, schools, Georgian College, Bus routes, amenities, Highway 400 and downtown. (id:59911)
Sutton Group-Admiral Realty Inc.
10 Ridge Avenue
Ramara, Ontario
WELCOME to 10 Ridge Ave! This waterfront community offers 4 seasons of absolute joy. From boating, swimming, fishing and walking trails, to ice fishing, snowmobiling and only 1.5 hrs from the GTA! This adorable bungalow offers updated vinyl siding and windows, beach access only steps away! All newer insulated walls, spray foam ceilings and crawl space. Newer drywall, shiplap, baseboard heaters, electrical, hot water tank, laundry and dishwasher. Kitchen offers newer counters and walk out to glorious sunroom. Woodstove heats this home with ease and comfort. (id:59911)
RE/MAX Country Lakes Realty Inc.
1680 Hwy 26
Springwater, Ontario
This Victorian home built in 1872 is historically known as Strathaven or The Wattie House. Located on a high/dry parcel of land totaling 6.97acres in Springwater Township. Very much a captivating home as it exudes in-depth history, endless charm and meticulous craftsmanship throughout. Any maintenance done to this century home has been done to preserve and not compromise the integrity of the home. The entrance is a grand spectacle on its own that welcomes you to the warmth and majestic beauty that this home offers. Boasting 3928sq feet of living space on the two upper floors, including 6 large bedrooms and 2 full new baths (one with linen closet). A few important upgrades to mention are: new septic system (2011), newer gas furnace and A/C (2011), updated wiring/panel, new windows (some are historical), new flooring (refinished original hardwood and new luxurious carpet 2024), many unique/timeless light fixtures ($$$) & custom drapery just to name a few. You will be absolutely wowed by the top to bottom custom kitchen which truly is a remarkable place for family/social gatherings. Other notable features are the original plaster archways, crown molding, wainscoting, towering baseboards and historical grand fireplace. The current owners have taken exceptional care of this home and have made an abundance of upgrades, while preserving the home's natural character. The chimneys have been rebuilt and topped with custom copper caps to match the copper valances over the front two windows. There is a detached garage and additional older barn on the property, which you can use your imagination with. This home is for someone wanting space and privacy in a parklike setting, yet be located within 10min to Barrie, Snow Valley Ski Resort, Vespra Hills Golf Club, multi recreational trails and so much more. An absolute historic gem to view. True timeless elegance in this beauty. Don't miss your chance to own some history in Springwater Township. (id:59911)
Sutton Group Incentive Realty Inc.
Ph1 - 95 North Park Road
Vaughan, Ontario
Amazing Fountains II Condo 1+1 Bedroom, 620 Sqft at Bathurst & Centre! Located in a high-demand, mature area, this penthouse-level unit features 9 ft ceilings, laminate flooring, and a large east-facing balcony. Enjoy a spacious, practical layout with a generous denperfect as a home office. The brand new modern kitchen boasts a quartz countertop and brand new stainless steel appliances. Quiet and cozy building with only 78 units. Includes 1 parking spot. Steps to Promenade Mall, Walmart, restaurants, banks, library, schools, parks, coffee shops, and the Viva bus terminal. (id:59911)
First Class Realty Inc.
16 Ballinger Way
Uxbridge, Ontario
This spacious 3-bedroom, 3-bathroom semi-detached home is designed for modern living in the desirable neighborhood of Uxbridge near top-rated schools. The main floor features 9-foot ceilings, hardwood flooring, a fireplace and an open-concept layout, complemented by a sleek kitchen with quartz countertops and stainless-steel appliances.The upper level offers the primary bedroom with a private balcony and a 5-piece ensuite, along with two additional bedrooms each with a walk-in closet. The laundry room is also located on the upper floor across a large linen closet for added storage. Direct access to the garage adds practicality, while the oak staircase and thoughtful design enhance the homes appeal.This home is ideal for families or anyone seeking a move-in-ready property in a desirable community. (id:59911)
Royal LePage Associates Realty

