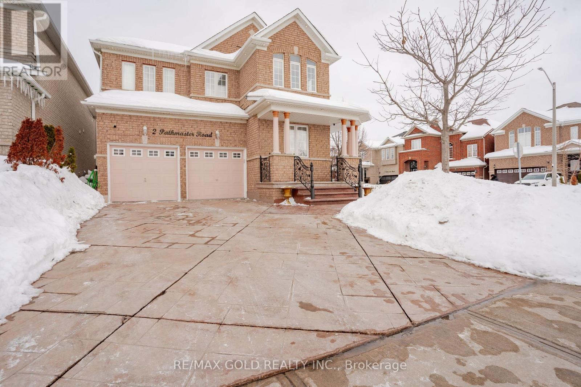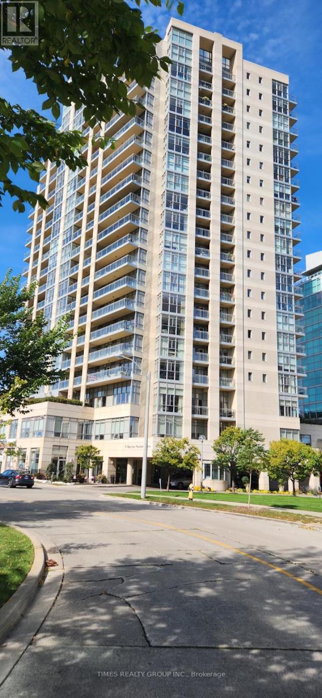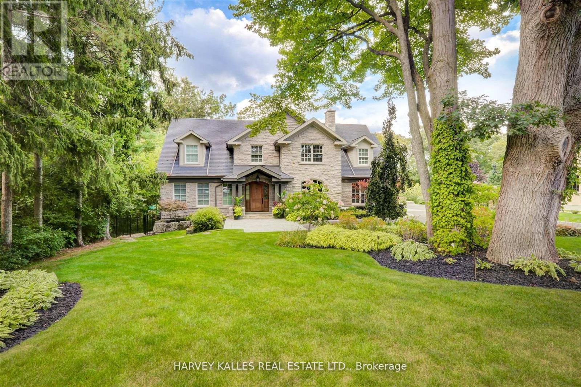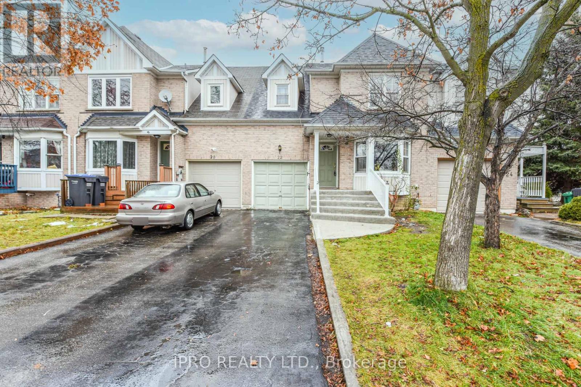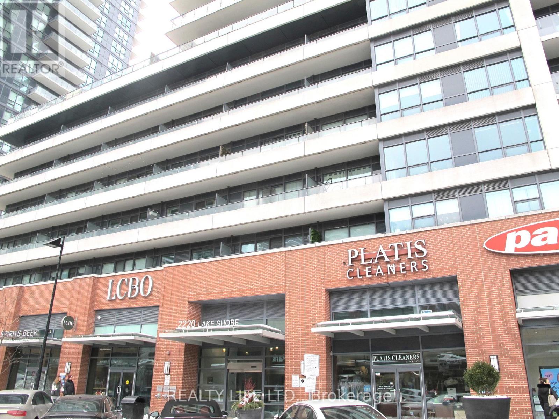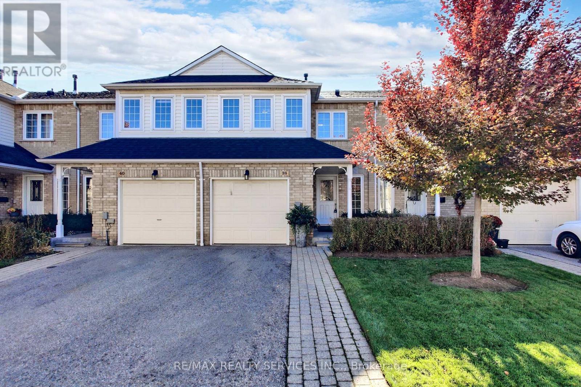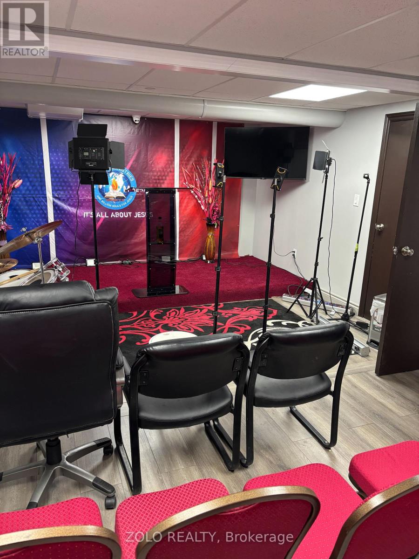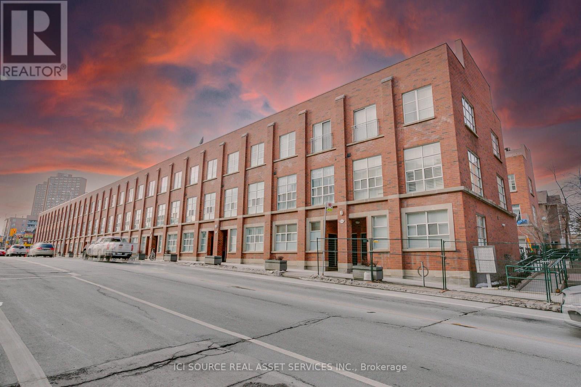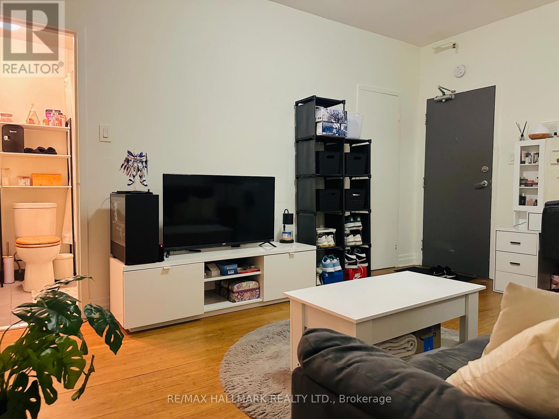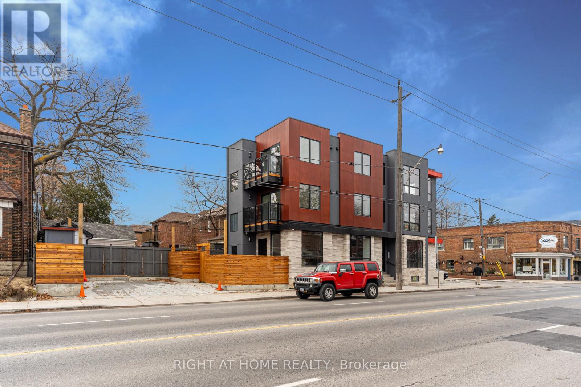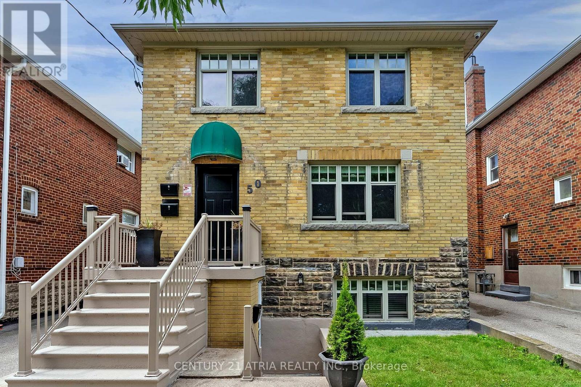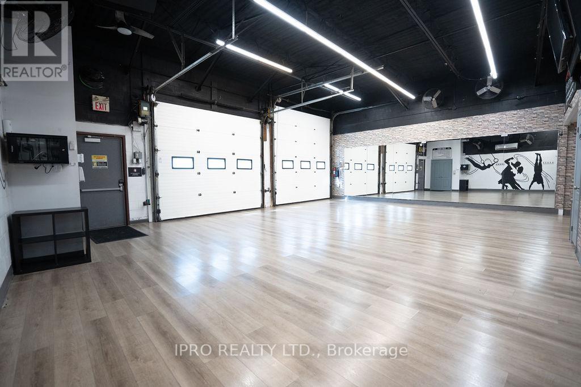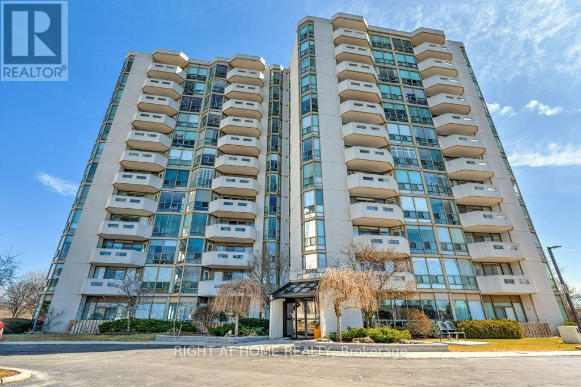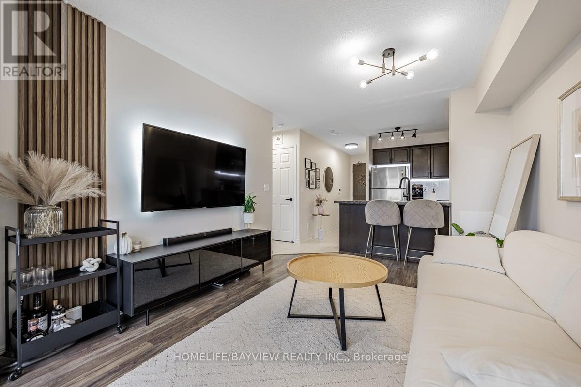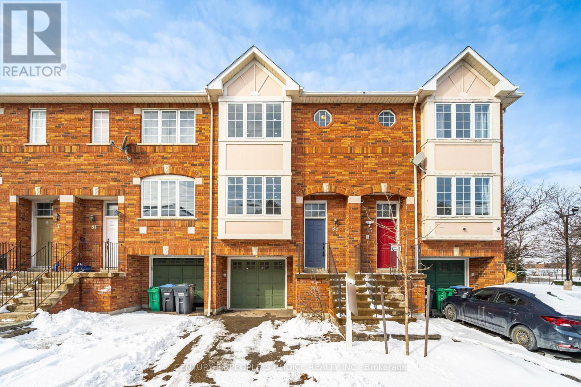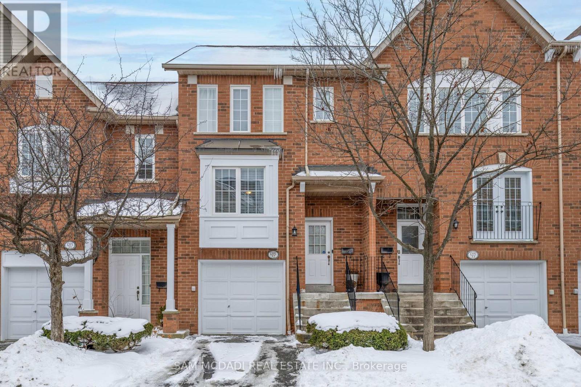2 Pathmaster Road
Brampton, Ontario
I invite you to explore this premium corner lot detached home featuring 4+2 bedrooms and five bathrooms in a vibrant neighbourhood with all the desired amenities. This beautifully updated and meticulously maintained home has an east-to-west orientation, which allows natural light and positive energy to fill the space throughout the day. Upon entering, you will find a spacious main floor with a seamless flow from room to room. The main floor includes a bedroom with a full bathroom, making it ideal for elderly family members or guests. Upstairs, there are generously sized bedrooms that provide comfort and tranquillity. The home also features a separate side entrance that leads to a fully equipped basement apartment, complete with a bedroom, kitchen, bathroom, and separate laundry area. This space is perfect for generating rental income or accommodating extended family. Curb appeal is enhanced by a stamped concrete driveway at the front and sides of the home. In the backyard, exposed concrete offers an elegant, low-maintenance area perfect for relaxation and entertaining. Pot lights around the house create a warm ambiance while improving security. Additional features include a newer furnace, air conditioning, roof, and upgraded kitchen and bathrooms. The home has two laundry areas, no carpeting, and extra cupboard space. It has been well-maintained by the original owners. This home is in a prime location, offering more than just beautiful living spaces. Enjoy strolls along nearby walking paths, which are ideal for morning jogs or evening walks with family. Top-rated schools and picturesque parks are just minutes away. Commuters will appreciate the easy access to major highways and public transit, making daily travel a breeze. Also close to all places of worship, this property combines space, functionality, and an unbeatable location. Don't miss out on scheduling a viewing today! (id:54662)
RE/MAX Gold Realty Inc.
1807 - 10 Wilby Crescent
Toronto, Ontario
Will Wilby be your new home? where urban convenience meets riverside tranquillity in the heart of Toronto's Weston Village! This beautiful 2-bedroom, 2-bath suite is designed for modern living, offering the perfect blend of style and comfort. Step into a bright and spacious living area featuring sleek laminate flooring that adds warmth and elegance while ensuring easy maintenance. The open-concept kitchen is a chef's delight, complete with quality appliances, granite countertops, and modern cabinetry, ideal for everything from casual breakfasts to hosting dinner parties. The primary suite boasts ample closet space and a 4-piece ensuite, while the sun-filled second bedroom offers generous space and a double closet. Both bathrooms are tastefully upgraded with modern fixtures and extra storage, adding to the home's thoughtful design. But it's not just about the suite it's about the lifestyle! Enjoy breathtaking views of the Humber River, just steps from scenic trails and green spaces. This vibrant neighbourhood is buzzing with local charm while offering unmatched connectivity. The Weston GO & UP Express make commuting to downtown or Pearson Airport a breeze, and major highways are just minutes away. Plus, the building offers fantastic amenities: a state-of-the-art gym, party room, rooftop patio, and the exclusive Riverside Lounge, perfect for unwinding with a view. Don't miss your chance to own a piece of this exciting community - your new home awaits! (id:54662)
Keller Williams Referred Urban Realty
2001 - 627 The West Mall
Toronto, Ontario
This Beautifully Renovated 3+1 Bedroom Open Concept Condo Boasts Sun Drenched Windows With Unobscured Views Of The City. Executive Corner Unit, With No Units Above it. 2 Full/Bathrooms Modern Kitchen, Quartz Countertop, Breakfast Bar, Custom Made Soft Close Cabinets, Ensuite Laundry, Accent Walls, Pot Lights, & Much More! This Well-Kept Condo Has Plenty To Offer With Its Hotel-Like Amenities Including Swimming Pool, Gym, BBQs, Basketball Court, Party Rooms & More. Close To Highways, Airport, Downtown, Schools, Places of Worship, Public Transit, Parks, Grocery Stores, Malls & Restaurants. Cable and Internet Included **EXTRAS** Two Modernly Styled Baths W/ LED Mirrors. S/S Appliances, Spacious Kitchen Pantry, Brilliant Light Fixtures, Smart Condo Switches That Can Be Connected Through Google Home, Alexa Or Remote Controls. 2 Fridges, Samsung Range With Wifi (id:54662)
Zolo Realty
B310 - 3200 Dakota Common
Burlington, Ontario
Beautiful 1+1 Bed + 1 Bath Modern With Open Concept Layout In The Newest Buildings In Burlington; Quartz Kitchen Counters; Balcony & I Underground Parking. Open Dbl Height Luxurious Lobby With Concierge; Party Rm & Games Area, Sep Dining/Meeting Room With Kitchenette & Private Outdoor Terrace; Pet Spa; Fully Equipped Fitness Center With Yoga Space; Change Rooms With Co-Ed Sauna and Steam Rooms; Outdoor Rooftop Pools With Lounge & Outdoor BBQ area! A Must See! (id:54662)
RE/MAX Real Estate Centre Inc.
84 - 2350 Grand Ravine Drive
Oakville, Ontario
Welcome to #84-2350 Grand Ravine Drive. This beautifully maintained 3 bedroom condo townhouse is located in family-friendly River Oaks. Close to great schools, parks, trails, rec centre, Oakville Hospital, shopping and much more. The open-concept main floor has rich hardwood floors in the living and dining rooms, as well as hardwood stairs to the second level. The kitchen has been updated with white shaker-style cabinets, pantry, granite counters and stainless steel appliances. Walk-out to the private backyard patio - one of the few properties that backs on to the parkette - no direct backyard neighbours! The second level has 3 bedrooms, all with hardwood floors, including the large primary with sitting area, walk-in closet and 4pc ensuite bath. The finished basement has a cozy rec room, separate den with French doors and laundry room with tons of storage space. Other updates include 2pc bath renovation, California shutters throughout, gleaming hardwood floors, interlock stone patio in back yard with new fencing (2022). (id:54662)
Royal LePage Real Estate Services Ltd.
309 - 80 Grandravine Drive
Toronto, Ontario
Comfortable urban living awaits in this spacious 3-bedroom condo, just minutes from York University and the new Finch West Subway Station. Thoughtfully updated for modern convenience, the open-concept kitchen boasts a stylish island, ceramic backsplash, granite countertops, and stainless steel appliances. The primary bedroom offers ample space and a private ensuite, while the additional bedrooms are bright and well-proportioned. An expansive balcony provides the perfect setting for outdoor relaxation.This well-managed building offers premium amenities, including a security system, heated underground parking and visitor parking. Residents also enjoy easy access to Downsview Park, featuring scenic trails, sports fields, and event spaces, as well as Grandravine Community Centre with an Indoor ice rink, Tennis court, Outdoor pool, and recreational programs. The maintenance fee includes full cable TV and internet, plus extra storage in a private locker. With TTC just steps away! More Pics, floor plans and Video tours at 80grandravine.ca (id:54662)
RE/MAX Real Estate Centre Inc.
716 - 25 Kingsbridge Garden Circle
Mississauga, Ontario
Luxury Tridel condo building with 24hr concierge, visitor parking and guest suites. Facilities include rec centre, gym, indoor pool, billiards room, party/games room. Easy access to hwy 403, restaurants, Square One and all amenities. This freshly painted unit has one year old hardwood flooring, good sized kitchen with quartz countertop and S/S appliances, and two renovated washrooms. Great for families or rental investment. (id:54662)
Ipro Realty Ltd.
1705 - 3 Marine Parade Drive
Toronto, Ontario
For More Information About This Listing, More Photos & Appointments, Please Click "View Listing On Realtor Website" Button In The Realtor.Ca Browser Version Or 'Multimedia' Button or brochure On Mobile Device App. (id:54662)
Times Realty Group Inc.
5883 Riverside Place
Mississauga, Ontario
*****Ravine Lot**** 4000 SF Home. This Exceptional Home Welcomes You With A Grand Foyer Featuring Soaring Cathedral Ceilings And A Stunning Spiral Staircase Leading To The Upper Level. The Spacious, Open Concept Kitchen, Full of Natural Lights, Flows Seamlessly Into A Separate Dining Room And A Large Family Room, Completes With A Wood Fireplace. From Here Step Out Onto The Expansive Deck And Take In The Breathtaking South-Facing View of The Credit River. The Living Room Also Boasts Cathedral Ceilings, Adding To The Home's Airy And Elegant Feel. Add To That A Separate Large Size Office. Above, Master Bedroom With Ensuite 5 Pc Bathroom, a Walk-In Closet And A Small Balcony. The 2nd Bedroom With 4 PC Ensuite Bathroom and Two Door Closets. 3rd and 4th Oversized Bedroom That Shares A 4 Pc Bathroom. Below, The Unfinished Walk-Out Basement Offers Endless Possibilities, Opening To A Huge Backyard That Back Onto The Serene River Creating A Perfect Retreat In Nature. The Home Has A Side Entrance And A Door From The 2 Car Garage To A Large Mud Room With A Laundry Room And A Closet. A Short Walk From Prestigious Streetsville Village And Walking Trail Into the Credit River Conservation Area. 5 Minutes Drive to the Go Station. Walking Distance to a Public School and the River Grove Community Center with Swimming Pool, Gym, Tennis Courts, and Many Other Facilities. Short Drive to The Credit Valley Hospital. (id:54662)
Royal LePage Your Community Realty
30 Grand Valley Drive W
Brampton, Ontario
Welcome to this beautifully maintained 3+1 bedroom, 3+1 bathroom detached home in the sought-after Northgate community of Brampton. Featuring a bright and open-concept layout, this home boasts a modern kitchen with stainless steel appliances, spacious living and dining areas, and well-sized bedrooms with ample natural light. The fully finished basement, complete with a separate entrance, offers a private living space with an additional bedroom, full bathroom, and kitchenette perfect for extended family or rental income potential. Located in a family-friendly neighborhood, this home is just minutes from schools, parks, shopping, transit, and major highways. A fantastic opportunity for families and investors alike! Don't miss out book your showing today! (id:54662)
RE/MAX Gold Realty Inc.
306 - 300 Ray Lawson Boulevard
Brampton, Ontario
Welcome to this stunning 2-bedroom, 2-bathroom corner condo in the highly sought-after Fletcher's Creek South community. For sale for the first time, this updated unit offers nearly 850 sqft of well-designed living space, ideal for first-time buyers, downsizers, or investors. Featuring a rare split floor plan, the bedrooms are located on opposite sides of the unit, providing added privacy and functionality. Large windows flood the open-concept living and dining area with natural light, while offering unobstructed North and East-facing views of tranquil ravine vistas. The updated kitchen is a true highlight, with ample storage, counter space, and modern finishes, perfect for meal prep. Step out onto the private balcony to enjoy a peaceful cup of coffee while taking in the serene surroundings. The unit also features in-suite laundry for added convenience.Both generously sized bedrooms provide plenty of space for family, guests, or a home office. The primary bedroom includes a large closet and a 3-piece ensuite, offering comfort and privacy. The second bedroom is equally spacious and can serve as a guest room or office. A second full 3-piece bathroom is conveniently located nearby for residents and visitors. This condo comes with a parking spot and an oversized storage locker for extra convenience. The building offers fantastic amenities, including guest suites, a gym, a party/meeting room, and ample visitor parking - perfect for both your lifestyle and entertaining guests. Situated in a well-maintained mid-rise building, this condo provides easy access to highways 401, 407, and 410, along with shopping, dining, schools, parks, and public transit just steps away. **Updates include a sleek kitchen with new quartz countertops, sink, faucet, premium flooring, baseboards, new light fixtures, and freshly painted walls** Don't miss your chance to own this beautiful, modern condo in one of Brampton's most desirable neighbourhoods! *SECOND PARKING AVAILABLE FOR RENT ($90/MTH)* (id:54662)
RE/MAX Hallmark Realty Ltd.
1199 Tecumseh Park Crescent
Mississauga, Ontario
Magnificent custom built home in the heart of coveted Lorne Park. Master crafted with the finest workmanship & materials, multiple walk-outs & patios. Heated driveway, walkways, garage, as well as all interior tile surfaces. Boasting 5 spacious bedrooms with ensuite and semi-ensuite bathrooms, Primary Bedroom retreat with walk-in closet and fitting room. Georgeous custom chef's kitchen with a large island. Walk-in pantry, large eat-in area. Living Room luxurious vaulted ceiling, lower entertainment level features Great Room, Games Room, Theatre and full Gym with heated flooring and sauna. Walks-out to a hot tub and endless landscaped yard. 6,600+ sq. ft. of finished living space in the Heart of Mississauga! (id:54662)
Harvey Kalles Real Estate Ltd.
3284 Lonefeather Crescent
Mississauga, Ontario
Welcome to 3284 Lonefeather Cres. in the prestigious Applewood Hills, the heart of Mississauga! This beautifully maintained 4 +1 bdrm.4 Bath.Must be seen. Home offers a perfect blend of comfort and convenience, Step outside to a private backyard oasis, ideal for relaxing and entertaining. Located in a family-friendly neighbourhood, you're just minutes from top-rated schools, parks, shopping, and major highways. You will forget you are in the middle of the city and feel like you are at the cottage sitting by the pool surrounded by breathtaking gardens, This is a fantastic opportunity for families, first-time buyers, or investors! Backed by a park with a paved Trail and Creek. This home features a 16x32 inground swimming pool, Solid brick, approx. 60 ft wide (id:54662)
Century 21 Percy Fulton Ltd.
22 Desert Sand Drive
Brampton, Ontario
FINISHED 2 BR BSMT With Kitchen & Wr Separate Entrance Through Garage!! This 3+2 Bedroom With 4 Washrooms Townhouse With Separate Living/Family Room In The Most Prestigious Neighbourhood Of Brampton.This Bright Sun Filled Home Features Living Room & Dining Room With Hardwood Floor & Pot Lights, Separate Family Area For Hosting Large Gathering.Chef Delight Upgraded Kitchen With S/S Appliances, Breakfast Bar, Pantry & Backsplash. Breakfast Area Leads To Backyard for Hosting Barbecue Parties. Upper Floor Has Huge Master With 3 Pc Ensuite, Walk In Closet, 2 Other Brms Are Good Size With 3 Pc Common Washroom & Linen Closet. No Carpet In The Whole House Except Stairs. Access From Garage To House. Close To Go Station, Transit, School, Park, Shopping Centre, Community Centre. 2 Br Bsmt With Entrance Through The Garage, Kitchen, 3-Pc Washroom & Living Area. Freshly Painted Main Floor & 2nd Floor. **EXTRAS** 2 Br Bsmt With Entrance Through The Garage, Kitchen, 3-Pc Washroom & Living Area. Freshly Painted Main Floor & 2nd Floor. (id:54662)
Ipro Realty Ltd.
310 - 2220 Lake Shore Boulevard W
Toronto, Ontario
Desirable Westlake Condos. Luxury 1 Bedroom + Study Condo With Large Balcony! Bright Open Concept Layout. Beautiful Kitchen With Stainless Steel Appliances and Subway Glass Tile Backsplash. Bedroom Features Sliding Doors and Mirrored Double Closet. 1 Locker & 1 Parking Space. Convenient Study Alcove (Ideal For Work, Study, Furniture, Artwork, Etc.). Impressive Building With Concierge. Many Great Amenities - Indoor Pool, Gym, Party Room, Rooftop Patio. Terrific Location - Very Convenient - Steps To Starbucks, Metro, Shoppers, LCBO. Close To Highway, T.T.C., Go-Train, Shops, Restaurants! Across From Humber Bay Park & Lake - Beautiful Walking & Bike Trails. **Photos Were Taken When Property Was Previously Occupied By The Seller. (id:54662)
Realty Life Ltd.
38 Heathcliffe Square
Brampton, Ontario
*MUST SEE HOME* Welcome Home to 38 Heathcliffe Square! Nestled in the highly desirable Carriage Walk community, this exquisite 3-bedroom, 4-washroom executive townhome is a true treasure. Fully renovated, the main level features a bright open-concept living and dining area with elegant hardwood floors, a cozy gas fireplace with a mantle, and a chefs kitchen boasting upgraded cabinetry, under-cabinet lighting, quartz countertops, a stylish backsplash, and a spacious eat-in breakfast area that opens to your private backyard. A convenient 2-piece powder room completes this level. Upstairs, you'll find laminate flooring throughout, three spacious bedrooms, and two bathrooms. The primary bedroom features a 3-piece ensuite and a walk-in closet. Need more space than come down to a fully finished basement featuring premium vinyl flooring through out, an open concept recreation area with a dry bar & a 2 pcs powder room, This basement is just perfect for additional living space or to host, play, & entertain! The laundry room is equipped with built-in cabinetry, a laundry sink, and ample counter space. Enjoy a lush, private backyard with no homes directly behind you! Maintenance free living with the condo corporation taking care of all lawn care, snow removal, and exterior work! Truly A well kept complex with great pride of ownership! Amenities include: outdoor pool, park & putting green. Located just steps away from schools, Chinguacousy Park, the library, ski hill, child care, Bramalea City Centre, public transit, and with quick access to highways, hospitals, shopping, and more, this home truly offers everything you need! (id:54662)
RE/MAX Realty Services Inc.
406 - 415 Locust Street
Burlington, Ontario
Discover the perfect blend of urban convenience and waterfront serenity in this spacious and bright 1+1 bedroom, 1 bath condo at the highly sought-after Harbourview Residences. Offering 800+ sq. ft. of living space, this beautifully designed condo is just steps from Spencer Smith Park, the Burlington Pier, the Performing Arts Centre, vibrant shopping, and top-tier dining. The open-concept layout is thoughtfully designed for both style and functionality, making it ideal for casual dining and entertaining. The spacious primary bedroom provides a peaceful retreat, while the 5-piece bath offers a spa-like experience. Step onto your private balcony and soak in unobstructed views of the lake and Spencer Smith Park, creating a breathtaking backdrop for your everyday life. Don't miss this rare opportunity to own a waterfront gem in one of Burlington's most desirable locations! (id:54662)
Sutton Group Old Mill Realty Inc.
108 - 20 Halliford Place
Brampton, Ontario
Absolutely Stunning 2 bed & 1 bath condo in Brampton East. Spacious living and dining area filled with natural light, featuring high ceilings, laminate flooring and balcony access. Beautiful Kitchen with stainless steel appliances, granite counter & backsplash. This home Conveniently located near shopping, hospital, Hwy, conservation area, schools, places of worship, and public transit. (id:54662)
RE/MAX Realty Services Inc.
1b - 23 Westmore Drive
Toronto, Ontario
Unique Opportunity! This versatile 30-seat church space is available for sublease with flexible usage options. Perfectly suited for a variety of purposes, including: Church gatherings (Sunday afternoons only), Meetings and conferences, Music lessons and academies, Private classes and schools, Workshops and Seminars, Art or Creative Studio, Community Gatherings, Photography or Videography Studio, Tutoring Center, Pop-Up Events, Coworking or Shared Office Space, etc. The space is available full-time from Monday to Saturday and includes all equipment shown in the photos as part of the lease. With its warm and welcoming ambiance, this space offers an excellent environment for community activities, learning, and creative pursuits. Conveniently located and adaptable to a wide range of needs. Don't miss this chance to secure an affordable, well-equipped space for your organization or business! (id:54662)
Zolo Realty
3 - 1392 Bloor Street W
Toronto, Ontario
*Furnished option available* Townhome, 2 bed + office, 1+1 bath, and 1 parking in the Junction Triangle. Superb location on the green subway line, close to two subway stops, the UP Express for easy access to Union Station and Pearson Airport, and Go Transit. Proximity to beautiful High Park, hip Roncesvalles and a short drive into Yorkville and downtown. Spacious accommodation spread across 3 floors with a built in parking spot. Plenty of closet space, two bedrooms, two bathrooms and a loft office space. A perfect quiet oasis in the city. *For Additional Property Details Click The Brochure Icon Below* (id:54662)
Ici Source Real Asset Services Inc.
1520 Drymen Crescent
Mississauga, Ontario
Simply extraordinary luxury modern bungalow with sensational showpiece double walk-out lower level overlooking breathtaking private almost half acre estate lot. Effortlessly accommodates extended family living with 4 bdrms, 4 baths & a gorgeous kitchen. Empty Nestor haven and/or family paradise in desirable Mineola. 1520 Drymen Crescent in Mississauga QUALIFIES for a GARDEN SUITE build. Maximum size Gross Floor Area (GFA) of a permitted as of right build appears to be 1076 sqft total (over one or two floors)( Full Report Attached ) . Uncompromising finishing quality throughout complimented by a plethora of ultra high end features including warm natural matt finish white oak hardwood floors, premium tiles, millwork & glass railings . Vaulted Great room with stunning custom contemporary wall unit & fireplace, enhancing pot lights & thoughtful dining area. Main kitchen granite counters with expansive waterfall island plus low profile slim shaker cabinetry & premium built-in appliances, some Wolf. Delightful servery plus walk-in pantry. 2 modern stackable laundry sets plus two white oak staircases to lower level. Sought after high efficiency NTI boiler in-floor radiant heating and also NTI indirect hot water tank + 2 Mitsubishi hyper heat, cold climate AC heat pumps. Trendy custom bar + acoustic sound tiles in lower level for maximum enjoyment. Oversized heated garage with epoxy flooring. Truly a one of a kind home offering you must see to fully appreciate! Trendy neighbourhood close to schools, trails, Port Credit, Lake, Sherway & downtown. Seller willing to lease back for up to one year. * Please see additional features list attached * (id:54662)
Hodgins Realty Group Inc.
40 Saint Dennis Road
Brampton, Ontario
Welcome To This Bright Beautiful & Spacious End Unit Townhouse Like Semi-Detached. Just Under 2000 Sf, 3 Bedrooms & 3 Washrooms, Double Car Garage, Located In Most Demanded Area Of Mayfield Village Community & Peaceful Neighborhood, Open concept layout . 9 foot ceilings on main floor. Second Floor with 3 bedrooms and 2 washrooms, Bright And Spacious. Absolutely Stunning !! End Unit !! . Separate Family Room. Large Open Kitchen With Stainless Steel Appliances. Beautiful Landscaped Backyard. prime location near schools, parks, and shopping, and versatile spaces for comfortable living or investment, this property truly has it all! Don't miss your chance to make this exceptional home your own. Stainless Steel Fridge, Stove, Dishwasher. Easy Access To HWY 410, Close To Walmart Plaza, Parks, Etc (id:54662)
King Realty Inc.
209 - 1 Triller Avenue
Toronto, Ontario
Located at 1 Triller Avenue, this charming one-bedroom apartment offers comfortable living in a quiet three-story low-rise building, perfectly positioned where trendy King West meets Roncesvalles Village! This nearly 500 sq. ft. gem boasts a functional kitchen and convenient access to outdoor bicycle storage, offering a warm and inviting atmosphere with endless creative possibilities. Step outside to enjoy generous outdoor greenspaces, perfect for relaxing. Located within walking distance to Lake Ontario and the waterfront, this prime spot provides easy walking access to Sunnyside Beach, High Park, and an array of fantastic markets, bars, and restaurants. Commuting is effortless with a streetcar stop just two minutes away, offering a direct route to downtown Toronto in 30 minutes, or a quick 20-minute drive by car. Coin-operated laundry is located inside the building, and parking is available through the City's street parking permit. Heat and water are included, with tenants responsible for hydro. Don't miss this rare opportunity to live in a one-of-a-kind space in one of Toronto's most vibrant neighborhoods! **EXTRAS** Fridge, Stove, Oven. Heat and water are included in the rent. The tenant is responsible for hydro. Coin-operated laundry is located in the building, and street parking is available through the City. (id:54662)
RE/MAX Hallmark Realty Ltd.
218 Jane Street
Toronto, Ontario
Incredible Opportunity To Own This Flagship Commercial Building In The BabyPoint Gates Bia. Approx 4,000 sf of living space. Unique, FullyAutomated w/ Control4, very High End finished Main Floor- Studio/Office Space 1,100 sf & 10' Ceilings, Custom Lighting, Custom Millworkthroughout. 2nd & 3rd Floor-Fully Equipped Suites 1,000 sf, 9' ceilings, 2 Bedrooms in each Suite, Open Concept Dining/Living, Floor to CeilingsWindows, Balconies & own Laundry, High End Appliances & Custom Millwork throughout. Lower Level-1 Bedroom Suite fully equipped, 900 sf.This is a NEW Building Professionally Designed & Built with very High Quality. Building includes separate entrances to all levels & all sepratelymetered. The Possibilities & Options are Exceptional. Property Partially Tenanted. Walking Distance to Jane Subway & BloorWest Village.Experience the Perfect Blend of Modern Living & Professional Convenience at Babypoint. This Contemporary New Building Offers a Unique liveworkOpportunity, Ideal for Entrepreneurs, Creatives, & Professionals alike. This can also be an Extraordinary Investment Opportunity, whereCutting-Edge Automation meets Prime Location. Designed with the Future in Mind, this Contemporary Property Features Advanced Smart HomeTechnology. Whether you're looking for a Modern Space to call Home or a High-Potential Investment, this Property Promises Long-Term Value &a Lifestyle of Effortless Sophistication. (id:54662)
Right At Home Realty
50 George Street
Toronto, Ontario
Welcome to 50 George Street, located in picturesque Mimico. This detached two-storey triplex offers a great opportunity for investors, first-time home buyers and down-sizers seeking additional income and/or possible end use for extended family. Both upper & main floor units boasts 2 spacious bedrooms, full kitchen, living room & 4-piece bathroom. Upper unit features an in-suite washer & dryer. Dishwashers in both upper floor & main floor units. Basement unit complete with separate entrance with walk-up, a full kitchen, cozy living room & 4-piece bathroom. Coin-Operated laundry is available for both basement & main floor tenants. Hydro separately metered (main and upper level units). Rear yard, detached triple garage with locked storage, Many Upgrades; Full Rewiring Of Electrical System, 3 New Panels & Meters (2022). Steps from the scenic Mimico Memorial Park and Mimico Tennis Club and the famous San Remo Bakery, shopping and restaurants. Convenient access to TTC transit and QEW. (id:54662)
Century 21 Atria Realty Inc.
3243 William Coltson Avenue
Oakville, Ontario
This stunning 4-bedroom, 3.5-bathroom townhouse spans approximately 1,885 sq ft and features a double-attached garage with insulated entry and a two-car driveway. Inside, you'll find hardwood floors and 9-foot ceilings throughout the two levels, along with oak stairs and large windows that bring in plenty of light.The main floor offers a flexible bedroom & bathroom. The spacious great room includes hardwood flooring and an electric fireplace. The upgraded kitchen is a standout, with custom cabinetry, an island with a breakfast bar, quartz countertops, upgraded floor tiles, stainless steel appliances, opening up to a large dining room with hardwood floors.The primary bedroom boasts a luxurious 4-piece ensuite bathroom, complete with an extra-large shower. Conveniently located near highways and the Uptown Core, this home offers a fantastic layout and design! (id:54662)
RE/MAX Escarpment Realty Inc.
112 Ravenscliffe Court
Brampton, Ontario
You rarely find these upgrades, features and workmanship in any other home. Interlocked front and Backyard.Heated Floors in all Washrooms, Hallway. High end workmanship with Upgraded Washrooms and Kitchen.Metal Roof with transferable 50 year warranty to New Year. Hardwood floors throughout. Hardwood Staircase. Laundry Chute. Solar Tubes in Washrooms and Staircase for All Season natural light. Freshly Painted.Opportunity to finish basement to your taste.Four Bedroom and Two and Half Washroom sitting on a Deep 150 lot at the end of a Court.Separate Family Room with Gas Fireplace. Kitchen totally upgraded with tall cabinets, Corian countertops, Built In Stainless Steel Oven and Microwave and Pot lights. Spa like Ensuite with Standing shower, Bidet and heated remote controlled seats. 150 Feet lot with Huge backyard is professionally maintained and is Entertainers delight with 200 Amp Gazebo, Outdoor Barbeque, Counter fridge, Cast iron grill, burner and Sink with Water. Mechanicals all changed in recent years. Fridge and Deep in Basementheated seats and bidets. New Washer in Laundry. Shed at the top of the hill. Detached 4 BR & 2.5 Washroom in the sought after location Chinguacousy and Williams Pkwy,. (id:54662)
RE/MAX Real Estate Centre Inc.
4 - 1578 Finfar Court
Mississauga, Ontario
A unique and fully equipped studio business is now available for sale in Clarkson, Mississauga, right on the Oakville border. Designed for dance, yoga, Pilates, and fitness, this turn-key facility comes with an established client base, a robust online booking website, and extensive leasehold improvements. Currently used for dance, yoga, sound therapy, puppy yoga, small events, and Zumba classes, the space offers versatility for various wellness and fitness activities. The studio features a smaller room with 8-foot mirrors, soundproof panels, and a private entrance, as well as a larger studio with a separate entrance, independent heating and AC, and 8-foot mirrors. Additional amenities include a built-out kitchen and office space. With excellent accessibility and ample free parking available after hours and on weekends, this is a fantastic opportunity for anyone looking to step up an exsisiting business with a seamless booking system already in place. (id:54662)
Ipro Realty Ltd.
207 - 5080 Pinedale Avenue
Burlington, Ontario
LOCATION, LOCATION, LOCATION CLOSE TO LAKE ONTARIO AND THE OAKVILLE BORDER! CENTRALLY SITUATED ON THE SECOND FLOOR OF THE MIDDLE BUILDING IN BEAUTIFUL PINEDALE ESTATES CONDO COMPLEX. THIS TWO BEDROOM TWO BATHROOM UNIT IS ONLY A FEW MINUTES WALK TO ALL OF THE GREAT AMENITIES IN THIS BUILDING: POOL, SAUNA, GOLF PRACTICE AREA, BILLIARDS ROOM, WHIRLPOOL, EXERCISE ROOM, LIBRARY, PARTY ROOM, UNDERGROUND PARKING AND STORAGE LOCKER. VERY POPULAR NIPIGON MODEL WITH A PREFERRED SECOND FLOOR LOCATION-NO NEED TO RELY ON THE ELEVATOR! PRIVATE BALCONY WITH A GREAT VIEW OF A GROVE OF MATURE PINE AND DECIDUOUS TREES, BIRDS, WILDLIFE AND LOVELY SUNSETS. THE MASTER BEDROOM OFFERS A 4 PIECE ENSUITE BATHROOM AND SLIDING DOOR ACCESS TO A LARGE, BRIGHT SUNROOM/ DEN/OFFICE WITH ACCESS TO THE BALCONY AS WELL. GREAT "WALK-SCORE" LOCATION CLOSE TO SHOPPING IN APPLEY MALL AND PUBLIC TRANSPORTATION. (id:54662)
Right At Home Realty
2305 - 3 Michael Power Place
Toronto, Ontario
Spacious 1-bedroom Condo With An In-suite Walk-in Closet, Open Concept Living Area And Stunning High Floor Views Offering Complete Privacy. Located A Short Walk From Islington TTC Subway Station and Close To Major Highways (427, Gardiner, 401), It Provides Seamless City Access. Plus With The Upcoming Etobicoke City Centre Set To Include A Childcare Facility, Public Library, Retail Spaces, An Art Gallery, And A Health |Clinic, You Will Be At The Heart Of A Vibrant And Growing Community. Excellent Amenities: 24hr Concierge, Party Room, Indoor Swimming Pool, Gym, Theatre Room And Billiards Room. Includes 1 Underground Parking Space and 1 Locker. Grate Opportunity For First Time Buyers! (id:54662)
Homelife/bayview Realty Inc.
3 Calm Waters Crescent
Brampton, Ontario
**Beauty Of Lakeland Village ** Meticulously Maintained, Gorgeous Stone Front & Brick Detached House With 3 Large Brs, Sep Living & Family room On Main Flr, Gorgeous Kitchen W Granite Counter Top & Backsplash, Open Concept Dining Area W W/O To Back Yard, Gleaming Hardwood On Main Flr, Direct Access To Garage, 2nd Floor Boasts Spacious Master With 5Pc Ensuite With Corner Tub + 2 W/I ClosetsFreshly painted, Newly installed laminate floors on the 2nd floors. Unspoiled Basement Waiting For Creativity!!! (id:54662)
Royal LePage Flower City Realty
83 - 80 Acorn Place
Mississauga, Ontario
Absolutely Amazing Location - Located On A Highly Demanded Neighborhood Peel-Mississauga, Hurontario Area. Welcome to Quite Family & Friendly Neighborhood. This Beautiful Property Offers Great Features, such as Living Space Approx 1550 SQFT, W/O Backyard, Amazing Location. 3+1 Bedrooms, with 4 Washrooms. Spent Over $$60K on the property ( 2025 ). Primary Bedroom with W/I Closet and Ensuite Washroom, 2nd and 3rd Bedrooms are also very spacious with Large closets. Everything at the property is BRAND NEW. Entire Home with New Flooring and Harwood Stairs, New Washrooms with Porcelain Tiles, Floating Sinks and New Vanities, Pot Lights throughout the house, Clear Ceiling on the entire Property. Front Exterior renovated in 2022,Brand-New Stainless-Steel Appliances, with Brand New Washer & Dryer ( One Year Warranty ). Kitchen with Quartz Counter Tops with Deep Sink & Backsplash, Porcelain Tiles, Freshly Painted the Entire Property, with New Baseboards, Doors Handles, Modern Light Fixtures. Garage has finished with Epoxy Floor and Painted the entire garage, with Garage opener. Furnace Replaced (2023) Roof Replaced in (2015), Central Vacuum System Installed ( Seller Hardly Used It ). Minutes away from Great Schools, Parks, Golf Course, Two Minutes HWY 403, Hwy 407, Hwy 401. Square One, Heartland, GO Station, Mi-Way and GO Transit Bus Terminals, Shops, Costco, and Many More....... Property is Staged Virtually (id:54662)
Century 21 People's Choice Realty Inc.
12 Seabrook Place
Brampton, Ontario
Cottage Retreat! Ravine & Extra Deep Lot. Located in the post-prestigious area of BramptonWest-Credit Valley.APPROX 4250 Sqft of Living Space. Enter into Open concept Living & Dining area.Walk on the upgraded hardwood floor into Kitchen & family area overlooking the Pond. The U-shapekitchen has extra tall cabinets,quartz countertop,& central island for your breakfast needs. Familyroom offers Gas fireplace & built-in Ceiling speakers for your perfect cozy evening. Big Backyardthat can host a wedding with extra Greenery and Pond Views! The mudroom and Laundry room areconnected via Garage. Step your foot on the upgraded Oak Stairs w/ Iron pickets, and you will find 4Bedrooms 3 Washrooms on 2nd floor. Master bedroom has a 5 pc Ensuite and Big walk-in closet. Allother bedrooms are connected w/ washrooms & have Walk-in Closets too. Washrooms are completelyRedone top to bottom. No Pedestrian Walkway & Italian Stone Interlocking. Upgrades Feature List Attached $200k Spent in Renovations. There are 2 Portions in the Basement - 2 Bedroom 1 Washroom legal duplex with 2nd Kitchen. Second portion can be used as Recreational for your personal use or 3rd Rental Unit (Rough-ins for extra Kitchens are given). (id:54662)
Keller Williams Real Estate Associates
1721 - 4055 Parkside Village Drive
Mississauga, Ontario
Welcome to this beautiful 1-bedroom + den condo, perfectly situated in the heart of Mississaugas vibrant downtown core. Located just steps from Square One Shopping Centre, YMCA, Celebration Square, Sheridan College, Cineplex Theatres, and an array of top-rated restaurants, this unit offers the ultimate in convenience and urban living. Boasting an open-concept layout, this modern suite features floor-to-ceiling windows that fill the space with natural light. The spacious primary bedroom includes a large closet, while the den is perfect for a home office or guest space. The sleek kitchen is equipped with stainless steel appliances, quartz countertops, and ample storage. Enjoy world-class amenities, including a fitness center, party room, theatre, game room, 24-hour concierge, and more. Commuting is a breeze with easy access to highways 403, 401, and public transit. Dont miss this opportunity to live in one of Mississaugas most sought-after locations! (id:54662)
Century 21 Innovative Realty Inc.
2012 - 250 Scarlett Road
Toronto, Ontario
Welcome to your ideal home at Lambton Square! This fully renovated 2-bedroom, 2-bathroom condo combines modern elegance with top-of-the-line finishes throughout. Brand new oak hardwood floors flow seamlessly across the entire space, adding warmth and style. The high-end, modern kitchen is a chefs dream, featuring a custom curved island thats both a striking centerpiece and a functional work of art. The kitchen also boasts sleek quartz countertops, a matching backsplash, and premium stainless steel appliances. Handcrafted tiles imported from Spain bring a touch of luxury to the bathrooms, which also feature custom vanities and rain and handheld showers for a spa-like experience. Custom built-in closets throughout provide ample storage, keeping the space organized and chic. The open-concept layout is further enhanced by a sunken living room, elegantly separated from the dining area by a sophisticated glass railing. Brand new doors and trim throughout the condo complement the fresh, modern design. Step outside to your spacious west-facing balcony and enjoy breathtaking forever views of the Humber River and Lambton Golf Course as you soak in beautiful sunsets. Electric BBQs are welcome, perfect for outdoor entertaining. Experience the perfect blend of luxury, craftsmanship, and tranquility in this meticulously updated condo - your dream home is ready to welcome you! Don't wait this one will not last!! (id:54662)
Sutton Group Realty Systems Inc.
305 - 132 Widdicombe Hill Boulevard
Toronto, Ontario
Stunning Move-In Ready Furnished 3 Storey Stacked Townhouse At Kipling & Eglington With Roof Top Terrace And Weber Bbq Perfect For Entertaining. Floor To Ceiling Windows For Loads Of Natural Light. Updated Kitchen With White Gloss Cabinets And Granite Counters. Features 2 Additional Main Floor Balconies And Ensuite Master. Walking Distance To All Major Amenities. Close To Major Highways, Public Transit, Shopping, Parks & Airport. (id:54662)
Zolo Realty
32 - 1591 South Parade Court
Mississauga, Ontario
This spectacular 3-bedroom, 3-bathroom townhouse offers a spacious, open-concept living space with bright, clean interiors. Perfect for family living, it features hardwood flooring in the hallway, living, and dining rooms, while the kitchen boast ceramic flooring. The family-sized eat-in kitchen opens up to an extended backyard patio, ideal for outdoor entertaining. The master bedroom boasts large window, a walk-in closet, and a luxurious ensuite. The bedrooms are filled with sunlight, creating a warm and airy atmosphere. Located near public transit, Go Station, Erin Mills Mall, schools, and highways, this home is in the highly-regarded Rick Hansen School District and is perfect for a family. With stainless steel appliances, hardwood floors, and high-quality laminate. This townhouse is a must-see! With its spacious design, high-quality finishes, and prime location, it offers incredible value for a growing family. Don't miss out! (id:54662)
Sam Mcdadi Real Estate Inc.
209 - 5010 Corporate Drive
Burlington, Ontario
BRIGHT, SPACIOUS AND VERY WELL KEPT 1 BEDROOM UNIT IN POPULAR VIBE BUILDING. OPEN CONCEPT LAYOUT WITH 9' CEILINGS. LARGE PRIMARY BEDROOM WITH WALK IN CLOSET. BALCONY ACCESS FROM LIVING ROOM. INCLUDES ONE UNDERGROUND PARKING SPOT AND LOCKER. CLOSE TO QEW AND GO TRAIN. WALKING DISTANCE TO LOTS OF SHOPPING, GROCERIES, AND RESTAURANTS. DON'T MISS ONE OF BURLINGTONS BEST VALUED UNITS AT THIS GREAT PRICE AND WITH LOW MAINTENANCE FEES (id:54662)
Bonnatera Realty
702 - 4633 Glen Erin Drive
Mississauga, Ontario
Welcome to this stunning West-facing 2-bedroom condo at 4633 Glen Erin Drive, Mississauga! Boasting large windows and soaring 9ft ceilings, this unit is filled with natural light, creating a bright and inviting living space. The modern kitchen is equipped with built-in appliances, a sleek glass backsplash, granite countertops, and under-cabinet lighting, making it both stylish and functional. Freshly painted in neutral tones, the condo is move-in ready and designed to suit contemporary tastes. Upgraded designer light fixtures add a touch of elegance throughout the space. Located in one of the best-maintained buildings in the area, residents enjoy 24/7 security and concierge service, ensuring both safety and convenience. The full recreation center includes a pool, sauna, party room, and more, offering a resort-style living experience. The location is unbeatable walking distance to top-rated schools, shopping centers, grocery stores, restaurants, and public transit. Everything you need is at your doorstep! (id:54662)
Sotheby's International Realty Canada
38 Thirty-First Street
Toronto, Ontario
Highly Sought After Family Friendly Community. European Oak Hardwood Throughout. Formal Living & Dining Areas, Open Concept Eat-In Kitchen With Stainless Steel Appliances, Centre Island And Walk-In Pantry. Sunlit Family Room With High Ceilings, Showstopper Gas Fireplace Porcelain Tile Accent Wall And Walk-Out To Covered Deck. Primary Retreat With Heated Floors In 5-Pc Ensuite. Spacious Nanny/In-Law Suite & 4-Pc Ensuite With Separate Entrance. Massive Recreation Area And 3-Pc Bath. Large Entertainer's Backyard! Double Car Garage And Parking For 4 Cars On The Driveway, 5-Min Drive To Long Branch Go. Incredible Location - Just Steps To The Lake! (id:54662)
Forest Hill Real Estate Inc.
121 - 128 Grovewood Common
Oakville, Ontario
Welcome to 128 Grovewood Common, Unit 121, a charming 1 Bedroom + Den, 1-bathroom condominium with your very own 173 sqft private patio nestled in the heart of Oakville. This well-maintained ground-floor unit offers a bright, open-concept living space with modern finishes throughout. The contemporary kitchen features sleek countertops, stainless steel appliances, and ample cabinet space seamlessly flowing into the spacious living area. Enjoy the luxury of a semi-private outdoor patio terrace, an ideal spot to start your morning with coffee or relax in the evening. This unit comes complete with one underground parking spot and a storage locker, ensuring added ease and convenience. Residents can also take advantage of the building's amenities, including an exercise room, party room, and visitor parking. Located just steps from the Real Canadian Superstore, Starbucks, Longo's, Shoppers Drug Mart and much more. Public transportation is readily available, with bus stops connecting to Oakville's transit system. Don't miss out on this opportunity to own a piece of Oakville's vibrant community. (id:54662)
Forest Hill Real Estate Inc.
11 - 3538 Colonial Drive
Mississauga, Ontario
Gorgeous New 2 Bedroom Condominium In Mississauga's Fabulous The Way Urban Towns Development. Surrounded By A Mature Community With Long Established Amenities Including HWYS, Transit, Schools Including A University Of Toronto Campus, Entertainment, Shopping And Outdoor Activities. This Dreamway Model Includes 1332 SF Of Luxury Living Space With A 400+ SF Rooftop Terrace, A 9 Foot Main Floor And Balcony. Underground Parking Is Included To Keep You And Your Car Warm In Winter And Cool In The Summer. UPGRADED INTERIOR FEATURES TILE AND LAMINATE FLOORING, QUARTZ COUNTER TOP, STAINLESS STELL APPLIANCES INCLUDING THE STOVE, FRIDGE, DISHWASHER, OVER THE RANGE MICROWAVE AND FRONT LOADING WASHER AND DRYER. (id:54662)
Orion Realty Corporation
42 Tilden Crescent N
Toronto, Ontario
Welcome to this well-maintained home featuring a large primary bedroom with double closets, providing plenty of storage. The oversized bathroom offers comfort and convenience, while the kitchen is well-appointed for all your needs. A generous entryway leads into the bright living and dining areas, perfect for entertaining. Downstairs, enjoy a cozy family room with newer vinyl flooring, two versatile office/den rooms, and multiple closets for extra storage. An additional toilet in the furnace room adds convenience. Outside, you'll find a single detached garage, a lovely outdoor patio area, and a garden space ideal for relaxing or entertaining. With its spacious yet manageable layout, this home is perfect for downsizing while still offering plenty of storage and functional living space!This property is being sold as-is where is. (id:54662)
Royal LePage West Realty Group Ltd.
Th13 - 30 Ed Clark Gardens
Toronto, Ontario
Much sought-after urban townhome with spacious 3 bedroom, 2 full bathrooms for Lease at Reunion Crossing! Amazing value! Won't last at this price. NE Exposure, Parking and locker included. 982 sq. ft + 122 sq. ft terrace! Modern kitchen with S/S appliances, quartz counters and center island. Laminate flooring throughout. Open concept living, dining and kitchen. Steps to great area amenities including the Stockyards, Junction and Corso Italia,, TTC, Parks, Schools & more! Quick trip to downtown. (id:54662)
Landlord Realty Inc.
1503 - 840 Queens Plate Drive
Toronto, Ontario
The One You Have Been Waiting For! Modern Living at The Lexington Condominium Residences By The Park! With Stunning Unobstructed Northwest Views of Humber Conservation, This Spacious and Bright Condo Features Functional Layout With Tons of Natural Light. Large 1 Bedroom + Den (Which Can Be Used as a 2nd Bedroom or Office) and 2 Full Bathrooms! Boasting Laminate Flooring Throughout, Quartz Countertops, Stainless Steel Appliances, Breakfast Bar, Large Windows, Two Walkouts To Balcony From Living Room & Bedroom. Many Upgrades Including Primary Bedroom Ensuite Glass Shower, Crown Moulding, Kitchen Backsplash & More! **1 Owned Parking & 1 Owned Locker** Amenities Include: 24hr Concierge, Gym, Party/Meeting Room, Visitor Parking & More! Fantastic Location, Central to Major Highways 427, 401, 407, Hwy 27, Pearson Airport, & Transit! Across The Street From Woodbine Mall, & Steps From Woodbine Racetrack & Casino! Incredible Opportunity for End Users & Investors! (id:54662)
Royal LePage Maximum Realty
603 - 395 Dundas Street W
Oakville, Ontario
Brand new luxurious 1 Bedroom, 1 Bathroom bright and spacious unit in Distrikt Trailside 2. Fantastic, modern and sunny open concept floorplan with upgraded finishes throughout. Features a modern kitchen with stainless steel appliances, great floorplan, floor to ceiling windows and walk-out to private balcony. Bright and spacious large bedroom with walk-in closet and very spacious bathroom with ensuite laundry. Enjoy your morning coffee on the large balcony with stunning views. Amazing highly desired location close to dining, shopping, highways and transit and all amenities. Experience the best of Oakville's convenient location in this beautiful new suite! 1 Parking space and 1 locker Included. Amazing suite and location for end user and/or investment property! Don't miss out on this great unit!Exceptional Amenities Including: Concierge, Huge outdoor Terrace with BBQ area, Resident's Lounge, Games Room, Private Dining Room, Party Room, Meeting Room, Gym, Bike Storage, And Lots of Visitors Parking. Luxury Lifestyle & Living Nestled Amongst Parks, Ravines And An Exquisite Community - Fine Dining, Grocery Stores, Cultural/Sport Facilities, Prestigious Schools, Shopping and Medical Facilities, Sheridan college, walking trails along sixteen mile creek, 403 and QEW. (id:54662)
RE/MAX Professionals Inc.
1105 - 4850 Glen Erin Drive
Mississauga, Ontario
2 Parking Spaces Included! Click on Multimedia to have a Tour! Private / quiet Condo Suite, attractive South View Overlooking the Soccer Field/Park Area & Toronto Skyline / Lake Ontario at a distance, from the Open / Covered Balcony Space. Mint condition, 2023 S/S Fridge & LG Washer / Dryer units. Walk-out front to Public Transit on Eglinton Ave. or 5 min drive to Hwy 403/407 access. Schools nearby; all Grade Levels, Public, Catholic & French Immersion. **EXTRAS** Stainless Steel Fridge, Stove, Dishwasher, LG Washer / Dryer. All Electric Light Fixtures, All existing Window treatments. (id:54662)
Royal LePage NRC Realty
6521 Warbler Lane
Mississauga, Ontario
Absolutely Stunning!! Gorgeous Newly Renovated 4 + 2 Bedroom, 3.5-bathroom, with living space of 2900sqft, Detached Home With Legal Basement In The Highly Desirable Lisgar Neighborhood! This Home Features A Bright Open-concept Layout With Hardwood Floors And Pot Lights Throughout (including Outside). A Beautiful Chef Kitchen And An Expansive Family Room With A Cozy Fireplace Perfect For Hosting. Includes A Legal 2-bedroom Basement Apartment For Excellent Income Potential Or Multi-generational Living. Located Steps From Transit, Served By 5 Public And 6 Catholic Schools, And Close To All Amenities, Including Highways 401, 403, 407, And University Of Toronto (Mississauga). New Roof And Freshly Painted. Don't Miss This Incredible Opportunity To Own A Beautifully Updated Modern Home In A Prime Location! (id:54662)
Century 21 King's Quay Real Estate Inc.
