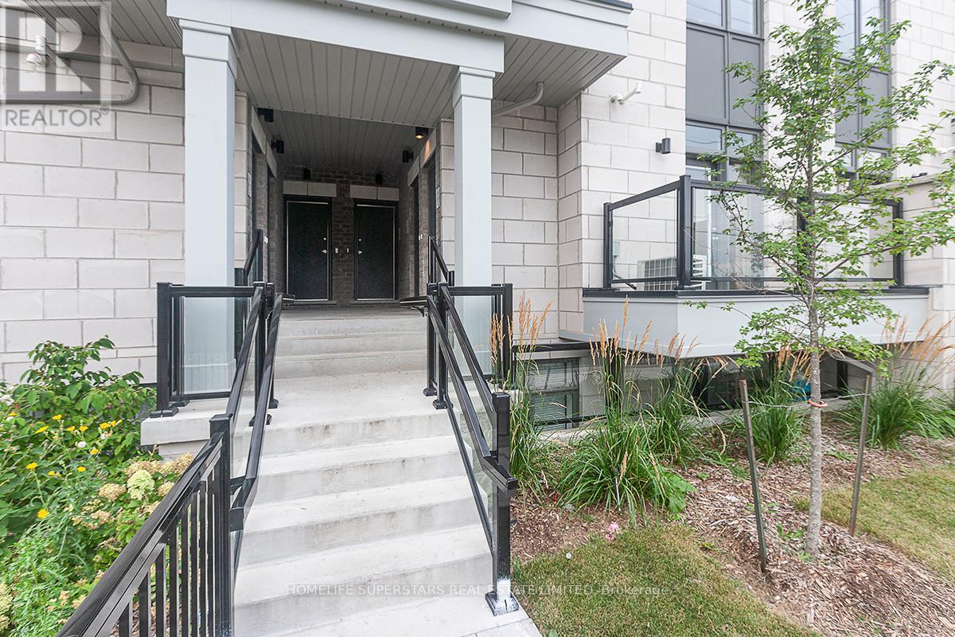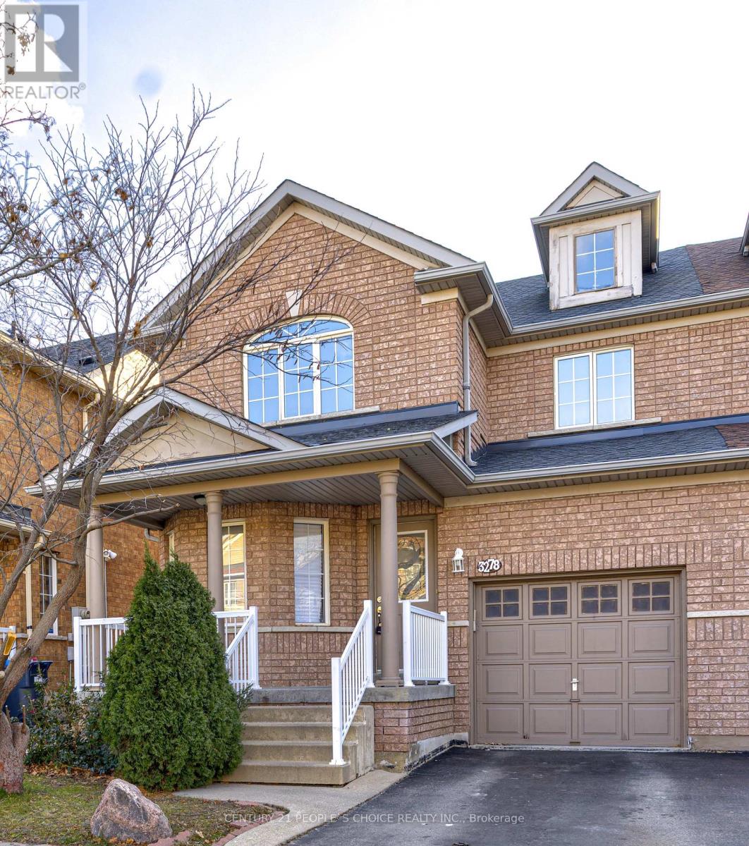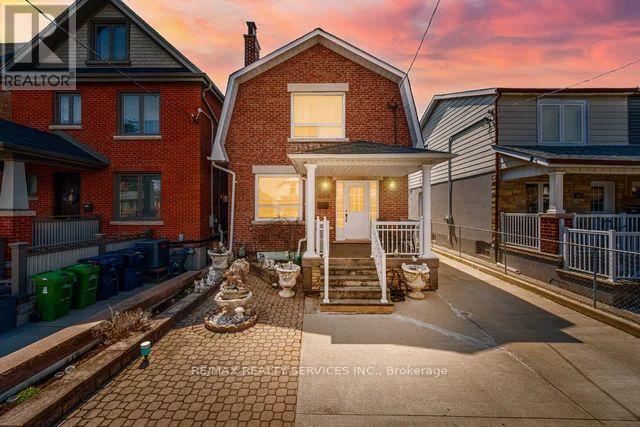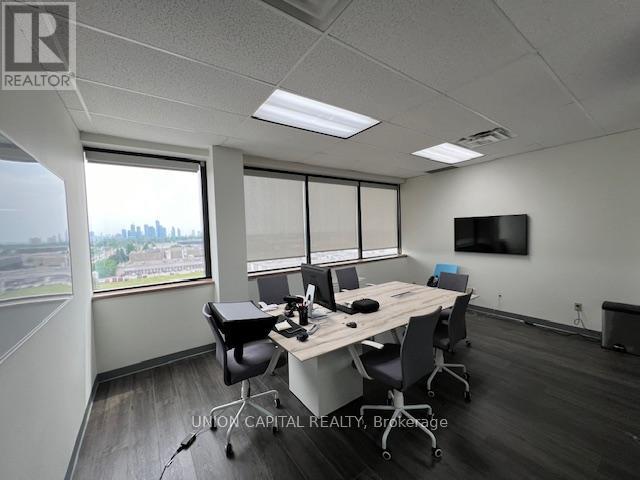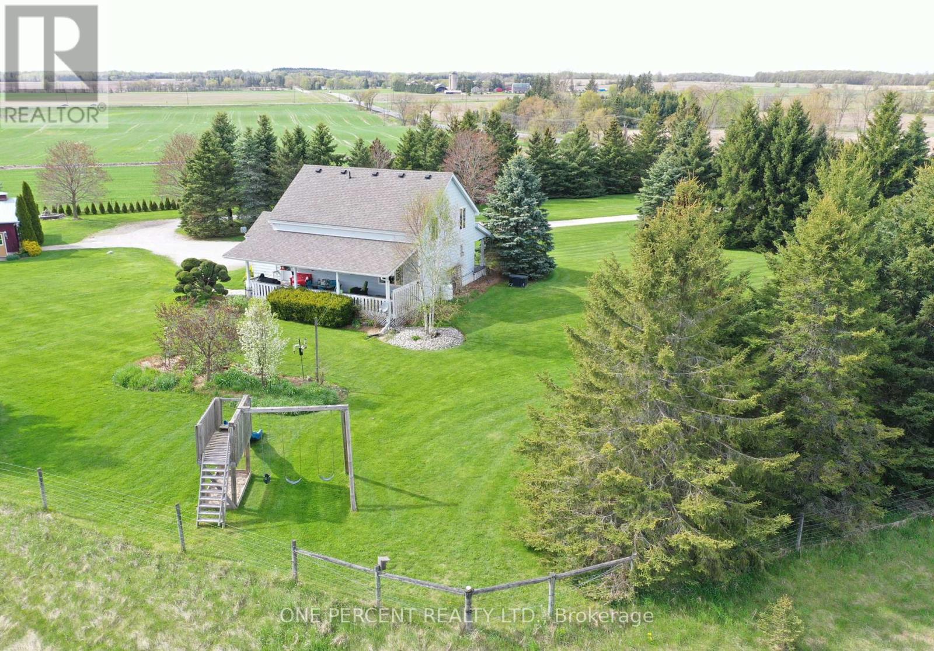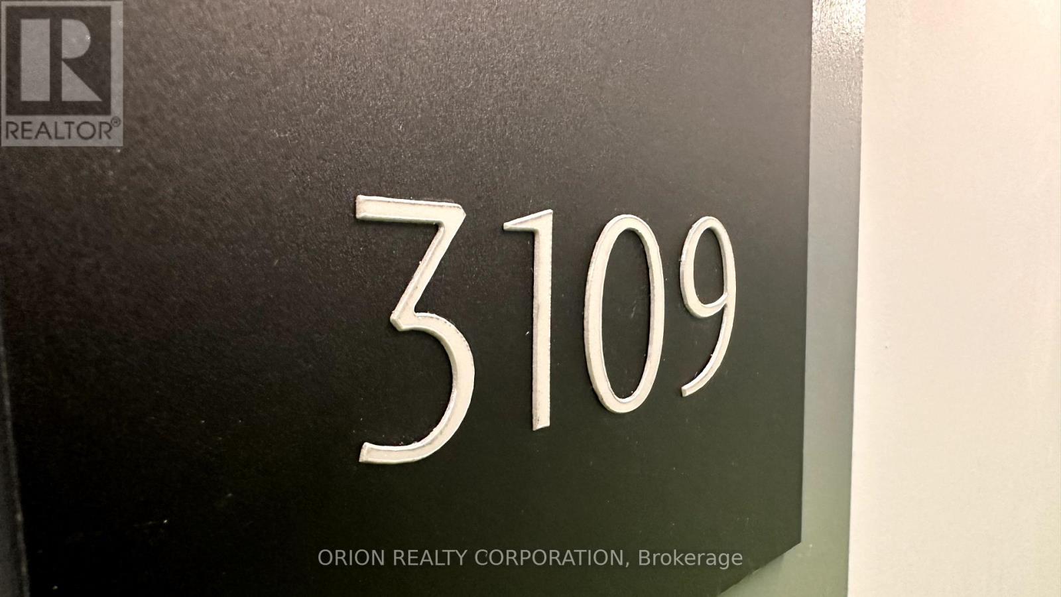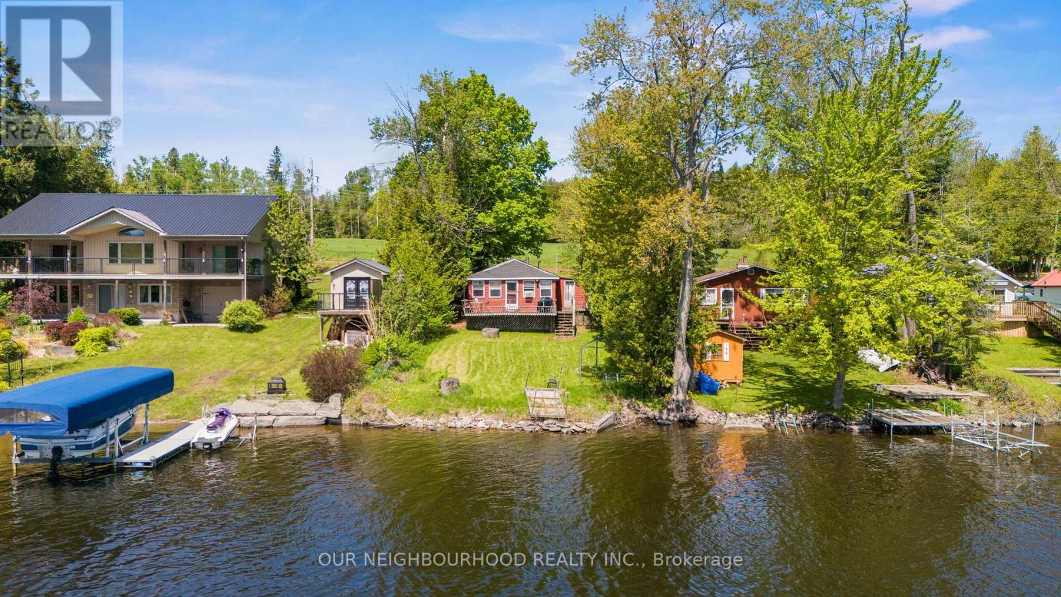31 Madison Avenue
Orangeville, Ontario
FIRST TIME BUYERS or large family...this is the one!! What a great opportunity to purchase this 5 bedroom gem. Family can live upstairs and have help with mortgage payments by renting out basement. This home is perfectly situated with schools and parks within walking distance. Huge backyard (150 foot lot) with zero neighbours behind!! Walkout to backyard from the eat in kitchen. 4 bedrooms upstairs and 1 in basement with its combined kitchen and walk in closet plus full bathroom. Separate entrance for basement apartment. (non retrofit status) (id:59911)
Ipro Realty Ltd.
110 - 20 Halliford Place E
Brampton, Ontario
Amazing property, very beautiful townhome in the heart of Brampton East community. Bright living and dining area with Balcony, large kitchen with island, stainless steal appliances, laminate and broadloom flooring, with 1 full washroom. Close to shopping, hospital, conservation area, schools, place of worship, public transit on the doorsteps. This beautiful property is on the intersection of Goreway Dr and Queen St East. **EXTRAS** All elf's, fridge, stove, dishwasher, washer & dryer (id:59911)
Homelife Superstars Real Estate Limited
520 - 1050 Main St Street E
Milton, Ontario
Modern 2+1 Bedroom Condo at 1050 Main St. E Prime Milton Location! Welcome to 1050 Main Street East, a bright and spacious 2-bedroom plus den condo offering a sleek open-concept layout in one of Miltons most desirable communities. The modern kitchen features stainless steel appliances and quartz countertops, flowing effortlessly into the living and dining area perfect for entertaining or relaxing in style. The primary bedroom includes a walk-in closet, a 4-piece ensuite, and a walk-out to the balcony, allowing you to enjoy fresh air right from your suite. The den provides versatile space for a home office or reading nook. A second full bathroom and in-suite laundry add to the functionality. Enjoy a private balcony plus access to a wonderful shared terrace space, ideal for gatherings or quiet evenings outdoors. The building offers premium amenities including a fitness centre, party room, rooftop terrace, pet spa, and visitor parking. Ideally situated across from the Milton Public Library, with soccer fields and baseball diamonds just steps away. You're minutes to the Milton GO Station, downtown shops and restaurants, schools, and highway access. (id:59911)
Century 21 Innovative Realty Inc.
Upper - 3278 Springrun Way
Mississauga, Ontario
Available for lease: This beautifully renovated semi-detached home is nestled in the highly sought-after Churchill Meadows neighborhood. The spacious main floor features a bright, open-concept family and dining area, complemented by an upgraded kitchen with granite countertops and modern pot lights. With no carpet throughout, the home offers three generously sized bedrooms, including a master suite complete with a 4-piece ensuite. Ideally located close to top-rated schools, parks, shopping, major highways, and a hospital, this home combines comfort, style, and convenience. Dont miss the opportunity to lease this exceptional property (id:59911)
Century 21 People's Choice Realty Inc.
1480 St Clair Avenue
Toronto, Ontario
Turnkey Restaurant Opportunity Fully Renovated & Ready for Business!Step into a modern, fully equipped restaurant, thoughtfully renovated and ready to operate. With a complete kitchen, a stylish bar, and LLBO licensing, this space is primed for success.? Corner Unit with Prime Exposure Large glass walls offer abundant natural light and high visibility on the quiet McRoberts Street.? Expansive Covered Patio 577.6 sq. ft. of outdoor dining space, perfect for an inviting ambiance.? Elegant Bar Setup Fully equipped with fridges and all essentials for seamless service.? Dedicated Private Room Ideal for VIP guests, private events, or additional storage.? Renovated Restrooms Stylish Ladies & Gentlemen facilities designed for comfort and convenience.? Fully Stocked & Operational From kitchen appliances to cookware, cutlery, and tableware, everything is in place for a smooth launch.This ready-to-open restaurant is a rare opportunity for a passionate entrepreneur to step in and start serving customers immediately. (id:59911)
RE/MAX Ultimate Realty Inc.
3346 Moses Way
Burlington, Ontario
This stunning 4-bed, 4-bath beauty blends sleek modern updates with ultimate comfort. At 2427 square feet of above ground living space PLUS the stunning, finished basement, this is one of the best laid out homes in the area, with escarpment views! The open-concept main floor is perfect for everyday living and entertaining, featuring a stylish chefs kitchen with eat-in island, a cozy gas fireplace, and a functional laundry/mud room with direct access to the garage. The spacious foyer (with herringbone laid tile) and main floor powder room are not only beautiful, but provide so much functionality. Head downstairs to your newly renovated basement a total showstopper - with a full bath, custom wet bar, built-ins, cozy fireplace, and a chill TV zone made for movie nights and hosting friends. Upstairs, the fun continues with aloft complete with projector and screen perfect for gaming or family movie marathons. The spacious primary retreat includes a spa-like ensuite and multiple closets for all your storage needs. The remaining three bedrooms are joined by the third full bath in the home, complete with dual vanities. The backyard is your private playground with maintenance-free turf (hello, putting green!), a sleek patio for summer BBQs, and a double car garage for all your gear. Furnace and A/C were replaced in 2024, making this a turn-key choice in one of Burlington's most sought-after neighbourhoods. Steps to all that Alton Village offers - including easy access to the 407, Haber Rec Centre, Norton Community Park, Top Rated St Anne and Alton Village schools, Farm Boy, Longo's, & more! (id:59911)
Royal LePage Signature Realty
2555 Dundas Street W
Toronto, Ontario
Triple the Opportunity: Live in One, Rent out Two. Turnkey Triplex in Prime Toronto! 2555 & 2555A Dundas St W. Step into Toronto real estate the bold way with this fully VACANT triplex allowing you to hand select new tenants and immediately capitalize on current market rents! Live in one stylish unit while the other two generate passive income. Projected monthly rents: $8,400. Over 5.5% cap rate potential! 3 fully renovated suites (Lower: 2BDRM, Ground: 2BDRM & Upper: 3 BDRM) Low property expenses with significant mechanical upgrades throughout including replaced wiring, 200 AMP upgrade, HVAC replaced (Furnace & A/C 2024), roof, all new windows, new siding front & rear & complete interior waterproofing w sump-pump; all 3 units have separate entrances & ensuite laundry, 3 new kitchens, 3 new washrooms & 2 parking spaces at rear. Each unit features separate breaker panels & monitored w wireless Emporia energy sensors allowing for separate hydro billing. Short Walk to Subway at Bloor/Dundas, the UP express/Bloor GO station. Nearby Great Schools/Steps to All Amenities/Great Community; Hip Cafes, Restaurants, Nature & Shopping at The Junction, Roncesvalles Village & High Park. 99 Bike score, 94 Transit Score, 93 Walk Score. Seller offers no representations or warranties related to the legal or retrofit status of units. Pre-listing inspection report available upon request. (id:59911)
Unreserved
Exp Realty
61 Branstone Road
Toronto, Ontario
Welcome to this stunning custom-built home located in the heart of the desirable Caledonia-Fairbank neighborhood. Offering over 3,000 square feet of beautifully finished living space, this unique property combines elegance, comfort, and functionality. Custom-Built Home in Caledonia-Fairbank Over 3,000 Sq. Ft. of Living SpaceWelcome to this stunning custom-built home located in the heart of the desirable Caledonia-Fairbank neighborhood. Offering over 3,000 square feet of beautifully finished living space, this unique property combines elegance, comfort, and functionality.Property Highlights:4 Spacious Bedrooms & 4 Modern BathroomsMain Floor Bedroom with Private Ensuite Perfect for Guests or In-LawsOpen-Concept Living and Family RoomsChefs Kitchen with Built-In Appliances & Granite CountertopsHigh Ceilings and Sun-Filled Interiors ThroughoutUpper Floor Features 3 Generously-Sized Bedrooms with Large ClosetsFinished Basement Apartment with Separate Entrance Ideal for Rental IncomeExpansive Backyard with Covered Pergola, Fire Pit & Entertaining Space. This home is ideally located close to all amenities including shops, schools, parks, and is just minutes from the Eglinton subway and major transit lines offering excellent convenience for families and commuters alike. (id:59911)
RE/MAX Realty Services Inc.
20 Manorcrest Street
Brampton, Ontario
Welcome to 20 Manorcrest Street, a beautifully maintained 5-level backsplit home that's ready for you to move in and enjoy! This immaculate property sits on a mature lot with a private backyard that backs directly onto a park; talk about having nature as your neighbour! From the moment you arrive, you'll notice the pride of ownership in every detail. Recent exterior updates include a newer roof, sidewalk and patio, garage door, eavestroughs and soffits. There's even a shed with a cement base for extra storage. Step inside to discover a carpet-free interior that flows beautifully between living spaces. The large eat-in kitchen provides plenty of room for family meals and entertaining friends. With six bedrooms and two full bathrooms, there's space for everyone, whether you have a growing family or need room for a home office or gym. Perhaps the most appealing feature is the walkout to your private backyard oasis. Mature trees provide shade and privacy, creating the perfect setting for summer barbecues or quiet evenings outdoors. The newer A/C ensures you'll stay comfortable indoors even on the hottest summer days. The neighborhood offers the ideal balance of peaceful living with convenient access to everything you need. Don't miss this opportunity to own a quality-built home in one of Brampton's most desirable areas! (id:59911)
RE/MAX Twin City Realty Inc.
444 Maybank Avenue
Toronto, Ontario
Welcome to the Toronto's Desirable Junction Area This 2-storey detached Home Client Remarks Love to Host? THIS IS YOUR HOME! Chef's Kitchen with a Spacious open concept main floor loaded with natural light and a cozy family room with a charming fireplace, perfect for gatherings and relaxation. outdoor views from the solarium, a lovely space to unwind or entertain. This Unique Property has a Private Separate Basement with separate Entrance potential offering multiple streams of income opportunities from the ease of your home - making living in Toronto super affordable! Conveniently situated in the Junction. The backyard also features a Portuguese-style handmade oven. steps away from the Stockyards Village & near the Future Smart track Go Station this stunning property has it all! Located On A Quiet Tree-Lined Street, Short Drive to High Park, near all Amenities, Shops and Eateries this Beautiful Home is a Must See! **EXTRAS** Outdoor Pizza Oven, 2 Garage +Driveway at the front (id:59911)
RE/MAX Realty Services Inc.
205 - 20 Brin Drive
Toronto, Ontario
Welcome to luxury living in the prestigious Kingsway community of Etobicoke. A rare opportunity to enjoy the space and flexibility of a 2 bedroom without the 2 bedroom price! This beautifully freshly painted & updated 1 + 1 bedroom condo features a spacious den that can easily serve as an office or second bedroom which includes a stylish built-in loft bed. The den and bedroom offer tons of storage with custom millwork closets. Enjoy 2 full bathrooms and an ensuite laundry with stackable washer/dryer. This unit offers a functional open concept layout with soaring 10' foot ceilings, abundant natural light and a combined living/dining area anchored by a custom TV feature wall with lighting, cabinetry and TV included. The sleek kitchen is perfect for entertaining with a brand new island with quartz countertop. Step outside to a private balcony oasis with upgraded flooring and take in the serene view of trees and the Humber River. The unit includes an owned parking spot and locker. Enjoy exclusive access to elegant common areas and the convenience of a full-time concierge. Located amongst top rated schools, public transit at your door, a new grocery store in the complex & a new restaurant coming soon! Don't miss your chance to live in one of Etobicoke's most desirable neighbourhoods, where natural beauty meets urban convenience! (id:59911)
RE/MAX West Realty Inc.
709 - 2665 Windwood Drive
Mississauga, Ontario
Located in a friendly, well-maintained building, this 2-bed, 1-bath condo offers a fantastic opportunity brimming with potential! Enjoy a spacious layout, abundant natural light, and a prime location. Ideal for first time buyers, investors, or downsizers! This home features a large primary bedroom with a walk-in closet, a secondary bedroom ideal for children, office space, or craft room. A combined living and dining area with floor to ceiling windows that soak the room in natural light. A spacious, newly renovated balcony, provides uninterrupted panoramic views of both city and nature. This building features newly replaced windows, elevators, hallways, lobby and roof. This home has ample storage, with multiple closets and a large en-suite storage locker. Full sized en-suite, side by side washer and dryer provide superior convenience. ALL utilities are included in the condo fee. 24-hr on-site superintendent. Free visitor parking. Free use of party room. Newly renovated outdoor patios. Ideally situated, near major highways 407, 401, and 403, making commuting a breeze. Youre also just minutes away from Lake Wabukane, Streetsville, and both Meadowvale and Streetsville GO Transit stations for easy access to public transport. Shops, restaurants and cafes are all within walking distance. Whether youre a first-time buyer or an investor, this unit is the perfect canvas for your next project. Don't miss out on this incredible opportunity at an unbeatable price! (id:59911)
Royal LePage Meadowtowne Realty
607 - 365 Evans Avenue
Toronto, Ontario
365 Evans Ave offers excellent access to nearby amenities, transit and Highways 427 and QEW. Free onsite parking available. Corner suite with great views. Open space, private offices, conference room. Additional Rent Includes In-Suite Janitorial. Excellent Access To Transit With Ttc Stop In Front Of Building And Close To Highway 427, QEW, And Gardiner Expressway. (id:59911)
Union Capital Realty
10 Manderley Place
Brampton, Ontario
Welcome to this spectacular two-storey semi-detached home, where modern design meets functional living. Showcasing tasteful finishes throughout, this home features brand new flooring installed in 2024 and 2025, adding a fresh and contemporary feel to every space. Enjoy generously sized bedrooms, a large backyard perfect for entertaining or unwinding, and a finished basement with a separate side entrance, offering both comfort and incredible flexibility. The extended driveway accommodates up to 6 vehicles, ideal for families or hosting guests.The fourth bedroom has been thoughtfully transformed into an oversized walk-in closet connected to the primary suite, with the option to easily revert it back into a bedroom to suit your lifestyle needs. The finished basement presents excellent potential to be converted into a legal income, generating unit, thanks to its private side entrance.Ideally situated close to shopping, recreation, hospitals, and all essential amenities, this home truly offers the best of convenience, comfort, and opportunity. (id:59911)
RE/MAX Millennium Real Estate
6 Duffel Crescent
Halton Hills, Ontario
Don't Look Any Further! This Is a Rare Opportunity You Won't Want to Miss! SouthWest-Facing backyard for all-day sun. This beautifully upgraded, energy-efficiency home in Georgetown is full of natural light and standout features. This Certified energy efficiency home (sticker on electrical panel)includes an HRV system in the furnace room for optimal air quality. Enjoy 9' ceilings on the main floor and a specious layout with 4 Bedrooms and 3 Bathrooms upstairs, including 2 primary bedrooms with walk-in closets. The main floor showcases elegant hardwood flooring throughout, including the kitchen, and a beautifully finished hardwood staircase that adds warmth and sophistication to the home. The basement features a separate entrance, recreational space, and a wet bar-plus, enjoy your very own soundproofed theatre room, perfect for movie nights! Upgrades worth $$$ include: Remodelled family and dining rooms, Coffered ceilings and elegant Wall Paneling, Indirect ambient lighting, Kitchen extended by 5ft, Quartz island and backsplash. The single-car garage is equipped with a car lift, allowing parking for two vehicles inside, plus parking for two more cars on the driveway-perfect for multi-vehicle households. Garage includes remote-controlled app access for added convenience and a Level 2 EV charger for fast and efficient vehicle charging. Bonus: Georgetown's municipal water source has recently transitioned from groundwater to Lake Ontario-based supply, offering improved water quality, better taste, and more consistent pressure-eliminating the need for a water softener and providing long-term peace of mind for homeowners. Situated just minutes from parks, schools, shopping, hospital, country club, golf course, and with quick highway access-perfect for commuters! This is a truly unique home that combines luxury, functionality, and an unbeatable location. Schedule your private showing today! (id:59911)
One Percent Realty Ltd.
1162 Leewood Drive
Oakville, Ontario
Wonderfully maintained and fully renovated executive two-level freehold end-unit townhouse in the highly sought-after family-oriented neighborhood of Glen Abbey, Oakville. This bright, cozy, and welcoming home is within walking distance to Glen Abbey Golf Course, parks, top-ranked schools including No. 1 Glen Abbey High School, shopping, and restaurants. Featuring 3 spacious bedrooms plus a den, the primary bedroom boasts his and her custom closets and a beautifully updated 4-piece ensuite bathroom. The second-floor family room offers oversized windows and a cozy fireplace, filling the space with natural light. Enjoy a brand new eat-in kitchen with quartz countertops, stainless steel appliances, and a walkout to a beautifully landscaped backyard with a private concrete seating area perfect for entertaining or relaxing on warm summer days. One of the largest yards on the street, this end-unit offers extra privacy and greenery. The home has been extensively upgraded, including new kitchen and overall flooring (2023), fully renovated washrooms (2023), added attic insulation (2023), new kitchen door and all windows (2024), resurfaced driveway (2021), and stunning front and back landscaping (2025). The furnace and AC were replaced in (2024), new appliances (2023), ensuring comfort and energy efficiency. Modern neutral décor throughout adds to the charm and move-in readiness of this exceptional property. A true gem in one of Oakville's most desirable communities! (id:59911)
Century 21 People's Choice Realty Inc.
33 Atira Avenue
Brampton, Ontario
Stunning 4-bedroom detached home nestled in a quiet Cul-De-Sac perfect for families seeking space and comfort. This home features a huge drive way to park upto 7 cars on driveway + 2 cars in garrage. Moreover beautifully finished 1-bedroom basement, ideal for extended family or potential rental income. Enjoy brand-new hardwood flooring on the main level, elegant zebra blinds throughout, and a fully upgraded kitchen complete with granite countertops, backsplash and modern cabinetry. Convenient garage entrance directly from kitchen offers added functionality Move-in ready with exceptional finishes. A must see ! (id:59911)
Homelife/miracle Realty Ltd
18234 Mississauga Road
Caledon, Ontario
Discover a beautifully landscaped 2.18-acre family retreat, in the heart of Caledon. This property is surrounded by endless recreational opportunities and is located just minutes from Orangeville and Erin. Enjoy a scenic walk along the Cataract Trail just steps away, or tee-off at the nearby Osprey Valley Golf Club - host of the RBC Canadian Open and the home of Canadian Golf. The Caledon Ski Club is just around the corner for those looking to experience world class skiing & snowboarding programs. The interior of the home offers 3+1 bedrooms, 3 baths, and upper-level laundry. The main level is complete with a large office that could easily convert to a 5th bedroom. The separate dining area and family-sized kitchen offer a warm and inviting place for gatherings. The cozy living room is centered around a stunning fireplace with a wooden mantel. The finished lower-level offers additional versatile space, featuring a second family room, a spacious bedroom, a charming fireplace with built-in shelving, and a dry bar ideal for relaxing or hosting guests. Outside, the private circular driveway leads to the large insulated and powered workshop (39x24) and separate garden shed (31x11). The hot tub is integrated into the back covered porch providing the utmost privacy, perfect for unwinding and taking in the beautiful sunsets and country views. Don't miss your chance to own this extraordinary family home surrounded by mature trees and manicured gardens. **EXTRAS** Energy efficient Geothermal Heating, Beachcomber Hot Tub, Full-home Generator, Hi-Speed internet (id:59911)
One Percent Realty Ltd.
3109 - 430 Square One Drive
Mississauga, Ontario
Come and visit this ready-to-go, unmatched value, location, luxury, and lifestyle! Stunningly gorgeous Avia1 unit in the heart of vibrant Mississauga! This brand new, never lived in and unspoiled stylish unit, offers modern floors, spacious and elegant bathroom, and a bright open-concept kitchen featuring built-in appliances, quartz counter top, modern cabinets, large kitchen sink, and sleek backsplash. Enjoy serene high-floor views from the spacious balcony. Located in the heart of Mississauga, it is a few steps away from LRT, Celebration Square, Library, Arts centre, Schools, Sheridan, Square One shopping mall, minutes to highways 401/403/QEW, transit, schools, and more. With its underground parking and a storage lockers, this home combines convenience, comfort, and style. Amazing amenities in the building, gym, party room, guest suites, Food Basics coming in the building, and more. Don't miss this opportunity to book your viewing today! Remarkably well priced, especially when combined with dropping Mortgage rates. This assignment sale opportunity comes from someone who has already navigated the lengthy & complex builder process, giving a buyer an opportunity to take over & step in & enjoy the new unit as a stylish home or investment. Don't miss this great value (id:59911)
Orion Realty Corporation
21 Harpers Point Road
Trent Hills, Ontario
Packed with potential, this cozy 3-season cottage offers an opportunity to own waterfront on the beautiful Trent River. Ideal as a rustic summer retreat or a rewarding renovation project, this charming property features a large living room with southeast-facing windows that fill the space with natural light, a kitchen, 2 bedrooms, and 1 washroom. Enjoy serene river views, peaceful mornings, and direct water access for boating, fishing, or relaxing by the shore. Located just 10 minutes from Norwood and Havelock, and only 30 minutes to Peterborough, it's the perfect blend of escape and convenience. Dont miss your chance to transform this hidden gem into your dream getaway! (id:59911)
Our Neighbourhood Realty Inc.
1020 Island 35, Stoney Lake
Douro-Dummer, Ontario
Stoney Lake island paradise with owned mainland access! Extraordinary 4.7 acres of privacy and 2330ft of shoreline with pristine granite rock frontage sloping into the deep clean waters of Stoney Lake. Beautiful wetslip boathouse with accommodations above, 1600sqft cottage tucked in the trees, bunkie and shed surrounded by complete treed privacy. Just a short boat ride from owned mainland lot with wetslip boathouse on a 15x50 lot with parking for 2-3 cars off 722 Northey's Bay Road. Located on Breeze Island, with nearly 360 degrees of frontage, this feels like your own private island paradise. Watch the sunset across panoramic lake views, dive deep off the dock, wade in the clean granite rock beach, explore the wooded island trails, or fish off the back of the property. New floating dock and decks, with cottage and bunkie currently being renovated, complete the finishing touches to your taste. Including all recently purchased furniture and appliances, much brand new from Lockside Trading Company. With the cleanest swimming, ultimate privacy, panoramic sunset views and rare mainland convenience, this property beams with the unbeatable magic of the Stoney Lake islands, on the most desirable lake on the Trent Severn Waterway (id:59911)
Ball Real Estate Inc.
6632 Harmony Hill
Mississauga, Ontario
Dont Miss Out On Experiencing Modern Living In This Brand New Semi-Detached Home At Harmony Crossing! Nearly 2,000 Sq.Ft. Of Stylish, Open-Concept Space Designed For Comfort And Function. Features Large Windows, A Chef-Inspired Kitchen With Stainless Steel Appliances, Soft-Close Cabinetry, And Quartz Countertops. Offers 4 Spacious Bedrooms, 3 Full Baths + Powder Room, Soaring 12 Ft Ceilings On Main, 10 Ft On Second, And Oak Staircase On Both Levels. Premium Finishes Throughout. Located In A Sought-After Community Close To All Amenities. A Must See! (id:59911)
Harbour Marketing Real Estate
860 St Marks Road
Stirling-Rawdon, Ontario
Welcome to your idyllic rural escape, where century-home charm meets modern comforts. This 4-bedroom 2 1/2 bath farmhouse offers an abundance of space, privacy, and breathtaking natural surroundings. Set on a sprawling 100 acre (mpac) property that includes approximately 60 acres of workable land and remaining forest, this home is perfect for those seeking a serene lifestyle with modern conveniences. This home has been thoughtfully renovated all the while keeping it's timeless character and high ceilings. Grab a coffee and cozy up to the pellet stove while watching the wildlife pass by in the panoramic view. The beautifully updated kitchen features modern cupboards, ample granite countertops, and two deep farm sinks. Whether you're cooking a family meal or preparing for a dinner party, this kitchen offers both style and functionality. Step back in time when you walk into the large formal dining room that feature original hardwood floors. The updated bathrooms bring a touch of luxury to this century home, with features like a soaker tub that's perfect for relaxing after a long day. With ample sized bedrooms, walk-in closets, and bonus den or play room, there is no shortage of space for a large family. With in-law suite potential, this home is also perfect for multi-generational living. Multiple walkouts thoughout the home lead to the decks and porch, offering many entertaining areas but also connecting you effortlessly to the outdoor beauty surrounding the property. Outside, enjoy the peace and privacy of 100 acres (mpac) of land and forest, offering endless opportunities for farming, gardening, and outdoor activities. The 38 x 34 ft 3-door garage with a heated workshop is a dream for hobbyists, car enthusiasts, or those in need of ample storage. The 31 x 23 ft barn is just a bonus additional space for storage or projects but could be renovated to be a livestock barn. The possiblilities are endless which includes possible severence. (id:59911)
Exp Realty
3174 Mcdowell Drive
Mississauga, Ontario
Gorgeous 4 Bedrooms Home Good For A Big Family., Recently Renovated Top To Bottom, Hardwood Floors All Through The Ground And The 2nd Floor, Silhouette Window Coverings On Main Floor, California Shutters On 2nd Floor. Pot Lights, Crown Molding All Through The Ground Floor, Convenient 2nd Floor Laundry Room. Huge Backyard Deck For Summer Family Gatherings. Main Floor Office (id:59911)
Realty One Group Flagship

