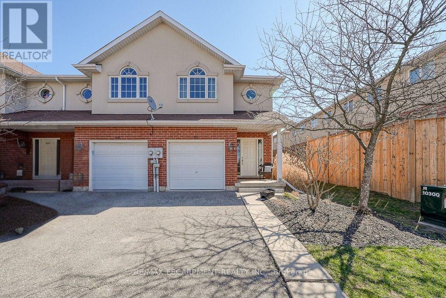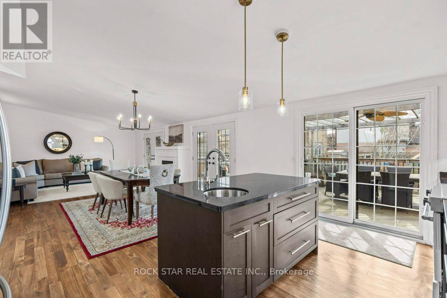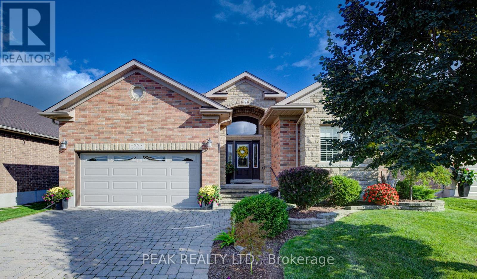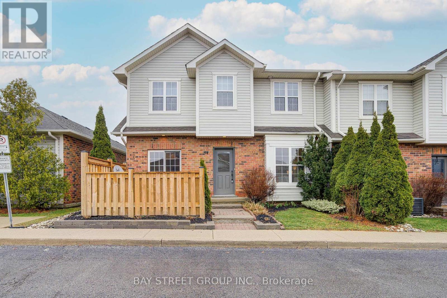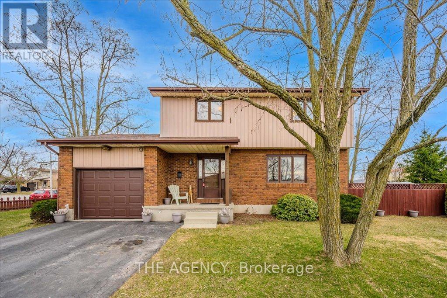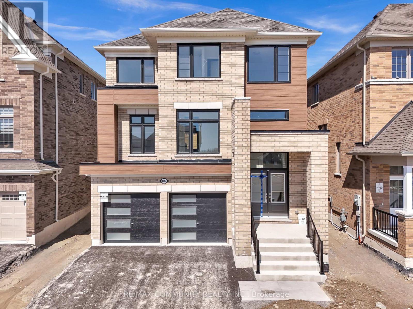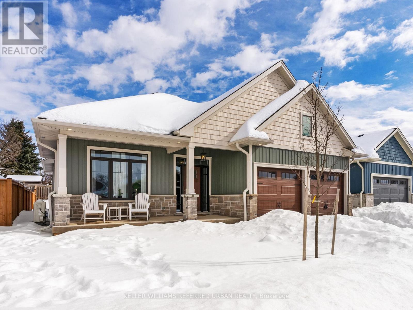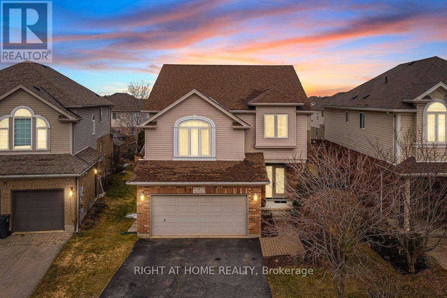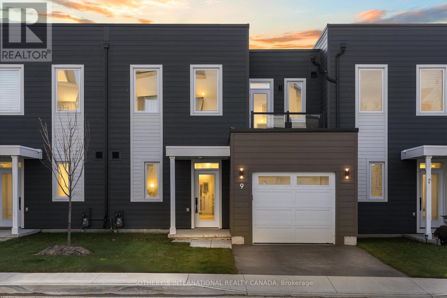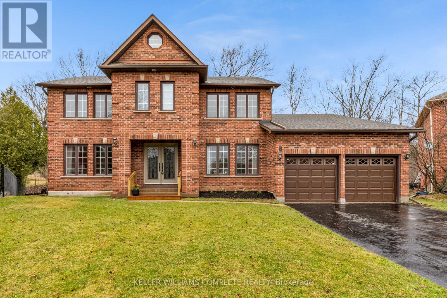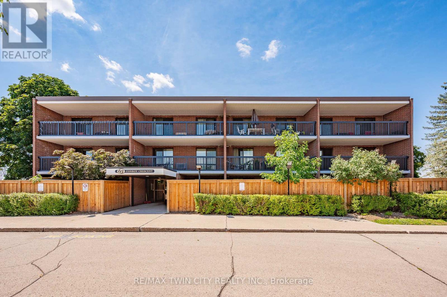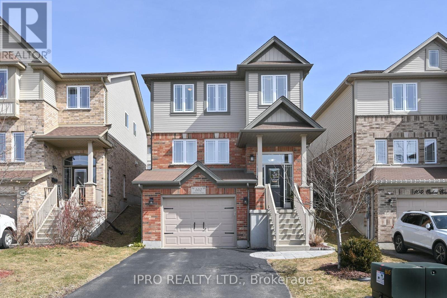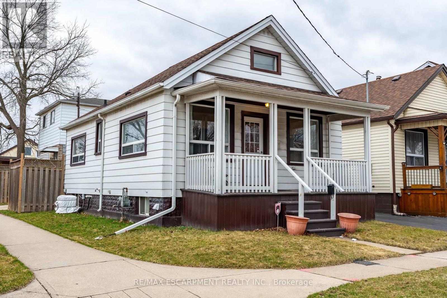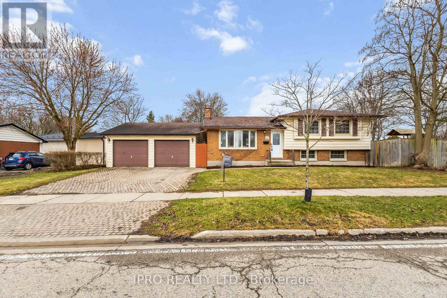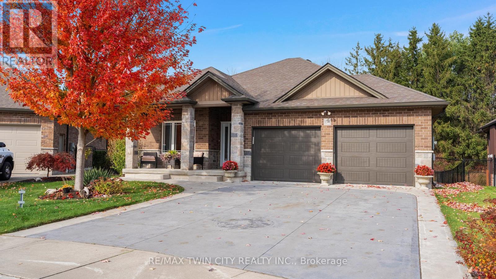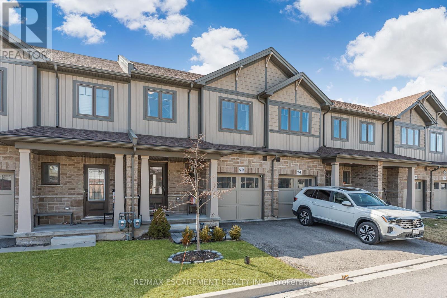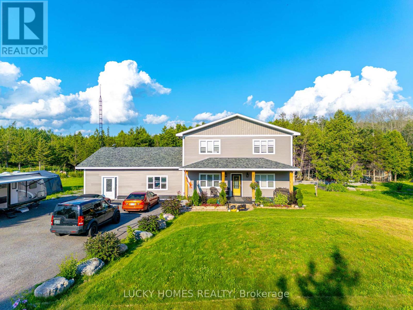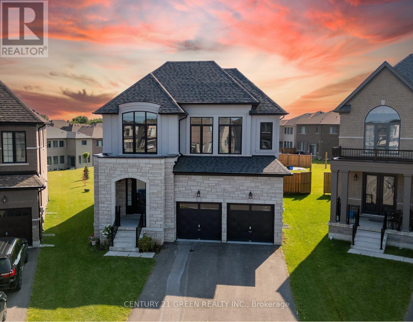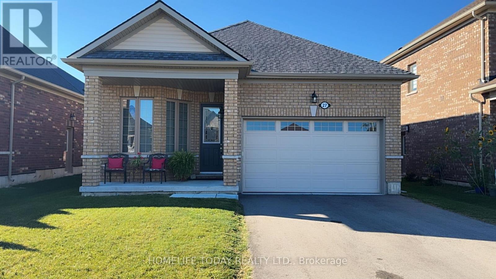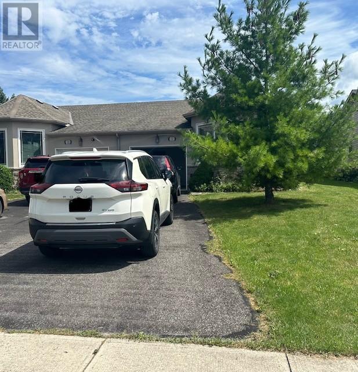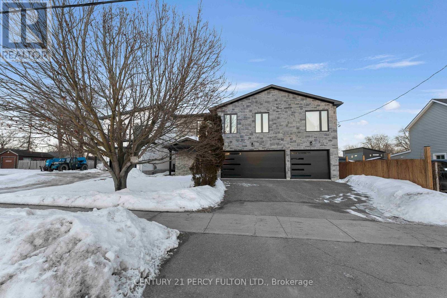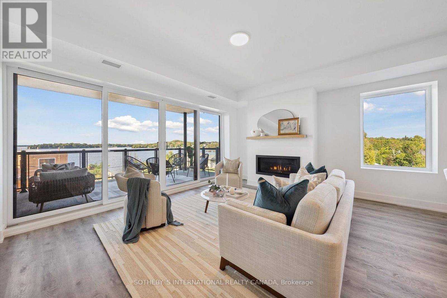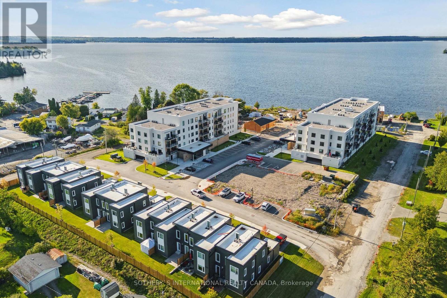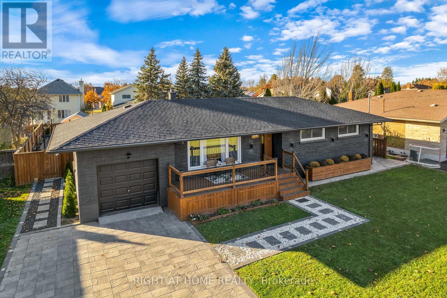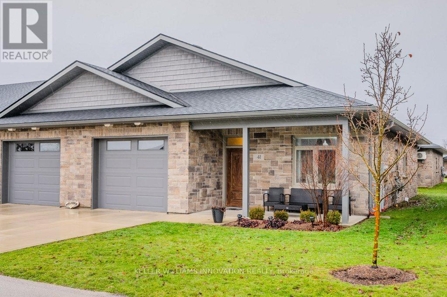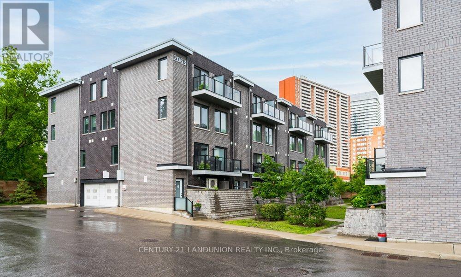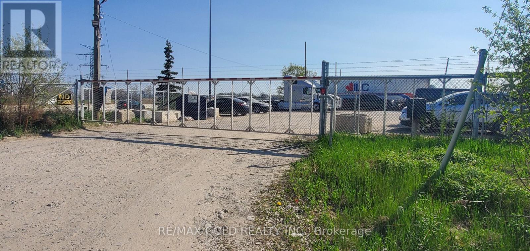67 - 20 Mcconkey Crescent
Brant, Ontario
Stunning 3-bedroom, 2.5-bath freehold end-unit townhome at 67-20 McConkey Crescent in Brantford. This exceptional floorplan has a spacious foyer leading to a gorgeous open-concept kitchen, complete with ample storage, and a functional island. Massive main-floor deck private retreat for entertaining or relaxing. Upstairs, find three bedrooms, including a primary suite with a walk-in closet, picture window, and luxurious private ensuite. Two full bathrooms add convenience. The finished basement boasts a large rec room. Close to parks, schools, shopping, restaurants, and highways everything just minutes away. (id:59911)
RE/MAX Escarpment Realty Inc.
19 - 375 Mitchell Road S
North Perth, Ontario
Lovely life lease bungalow in Listowel, perfect for your retirement! With 1,312 sq ft of living space, this home has 2 bedrooms, 2 bathrooms and is move-in ready. Walk through the front foyer, into this open concept layout and appreciate the spectacular view of the treed greenspace behind this unit. The modern kitchen has ample counter space and a large island, a great spot for your morning cup of coffee! The living room leads into a bright sunroom, perfect for a den, home office or craft room. There are 2 bedrooms including a primary bedroom with 3 piece ensuite with a walk-in shower. The in-floor heating throughout the townhouse is an added perk, no more cold toes! The backyard has a private patio with a gas BBQ overlooking a walking trail leading to a creek and forested area. No neighbours directly behind! This home has a great location with easy access to nearby shopping, Steve Kerr Memorial Recreation Complex and much more! (id:59911)
Keller Williams Innovation Realty
43 Oceanic Drive
Hamilton, Ontario
Welcome to 43 Oceanic Dr. - a beautifully updated 4-bedroom, 3-bathroom back-split nestled in a charming waterfront community just steps from Lake Ontario. Offering over 2,400 sq. ft. of stylish, functional living space, this home is designed for both comfort and effortless entertaining. From the moment you arrive on the quiet, tree-lined street, you'll be captivated by lake views and stunning curb appeal, complete with a mature evergreen and stone walkway leading to the inviting front entrance. Inside, a bright open-concept main floor flows seamlessly from the custom-renovated kitchen into spacious living and dining areas - making it the perfect entertainers paradise. Modern lighting and natural light from the hallway skylight elevate the space. And when its time to take the party outside, three separate walkouts open to a sprawling 37 x 14 deck and a beautifully landscaped backyard oasis. All three bathrooms have been tastefully renovated, including a luxurious, spa-inspired main bath. Both the main bath and the private primary ensuite feature heated floors, offering everyday comfort and a touch of indulgence - your own personal retreat after a day by the lake. Just a one-minute stroll to Lawrence P. Sayers Waterfront Park, this home offers the ultimate lakeside lifestyle. Surrounded by scenic walking and biking trails, a community fitness centre, pool, and vibrant parkland, it's a dream for outdoor enthusiasts. Located across from a state-of-the-art sports complex with the areas first regulated cricket field and 12 pickleball courts. Walk to Barangas on the Beach, unwind at Edgewater Park, or explore nearby shopping, dining, and entertainment. With quick access to the QEW, The Linc, and the new Confederation GO Station, commuting to Toronto or Niagara is a breeze. This is lakeside living at its finest- don't miss your chance to call it home! (id:59911)
Rock Star Real Estate Inc.
105 Bismark Drive
Cambridge, Ontario
Welcome to 105 Bismark Drive, Cambridge.This Cozy 3 spacious bedrooms, a well-appointed bathroom, and bright, open-concept living spaces that seamlessly blend comfort and functionality.Open-Concept Living and Dining Areas: Flooded with natural light, these spaces create an inviting atmosphere for relaxation and entertaining. Kitchen Overlooks the main living areas and has an eat in dining table. Lower-Level Family Room has the versatility of presenting a cozy family room, perfect for movie nights, a home office or a play area. Large windows enhance the space with abundant natural light. An Outdoor Oasis in a private backyard paradise featuring:In-Ground Pool: Ideal for summer enjoyment and entertaining guests.Spacious Patio Area: Perfect for outdoor dining, BBQ and gatherings.Schools:Blair Road Public School (JK-6)St. Augustine Catholic Elementary SchoolSt. Andrews Public School (Grades 6-8)Galt Collegiate and Vocational Institute (Grades 9-12)Southwood Secondary School (Grades 9-12)St. Augustine Catholic Elementary School (JK-8): Monsignor Doyle Catholic Secondary School (Grades 9-12)Community and Amenities:Situated in a family-friendly neighbourhood, this home is conveniently located near: Many Trails, Grande River, Parks and Recreational Facilities: Offering ample green spaces and activities for all ages. Minutes from Beautiful Movie Scenes of downtown Galt. A variety of retail and culinary experiences just a short drive away.Public Transit and Major Highways access to 401 and public transportation, facilitating seamless commuting.Additional Features:Attached Garage and double car Driveway: Provides ample parking and storage solutions.Recent Upgrades: Including a New flooring, upgraded electrical, pot lights and California Shutters, enhancing the homes appeal and functionality.This property embodies a harmonious blend of comfort, convenience, and community. Don't miss this opportunity Schedule your private viewing today! (id:59911)
Right At Home Realty
33 Orchard Way
Wilmot, Ontario
Welcome to 33 Orchard Way, a beautifully updated Energy Star bungalow in the sought-after community of Stonecroft. This bright, open-concept home features cathedral ceilings, hardwood floors, and California shutters. The modern white kitchen includes 360-degree island access, stone countertops, stainless steel appliances, a gas stove, and under-cabinet lighting. The spacious primary suite at the rear offers his-and-hers closets and a 4-piece ensuite, while the front of the home features a guest bedroom and main bath. The finished lower level adds a third bedroom, 3-piece bath, recreation and games rooms, and a cozy electric fireplace. Outside, relax on the large deck with gas BBQ hookup, included gazebo, and direct access to the trail network. Additional highlights include main floor laundry, double car garage, interlock driveway, a new roof (2023), new furnace (2024), and no rentals. Stonecrofts 18,000 sq. ft. rec center offers an indoor pool, fitness room, games/media rooms, library, party room, billiards, tennis courts, and 5 km of walking trails. Come live the lifestyle at Stonecroft! (id:59911)
Peak Realty Ltd.
54 - 1085 Harrogate Drive
Hamilton, Ontario
Located in a desirable neighborhood within walking distance to amenities and minutes away from highways, shops, schools, and restaurants. Stunning two-storey townhouse offering the perfect blend of comfort, style and convenience. Total living space is close to 2,000 sq.ft with abundant natural light throughout. Fully finished basement. Property had been well maintained. Low condo fees. Must see, so book a view now. Don't miss this turn-key opportunity. (id:59911)
Bay Street Group Inc.
1177 Langs Circle
Cambridge, Ontario
Welcome to 1177 Langs Circle, a beautifully maintained 3 bedroom 3 bathroom detached home located on a corner lot in the perfect Preston location. Situated on a private lot loaded with mature trees and lush gardens, this home offers a perfect setting for families or anyone looking for a retreat within the city. Key Features: Move in Ready - Freshly painted throughout, with some updates including, AC, Furnace, HWT, all owned to allow for added peace of mind - Spacious Layout: This home features a large living room, separate dining room and a full kitchen, also featuring a finished basement, newer laminate floors and freshly painted - Updated Throughout: some windows have been replaced as needed, the home also includes some newer appliances - Great Storage and Functionality: Plenty of room for the entire family, large bedrooms are a great feature, along with ample storage space. Perfect for a growing family - Prime Location: The most important point of all! This home is within walking distance to shopping, schools, transit, and a 3 min drive to 401. Making commuting a breeze! Everything you need at your fingertips. (id:59911)
The Agency
1017 Trailsview Avenue
Cobourg, Ontario
Welcome to the largest 38' model (Fitzroy) in Tributes Cobourg Trails, set on a premium 150-ft deep lot! The home is situated on a rare, elevated lot, giving the main floor a greater sense of privacy and light plus the second floor offers beautiful views overlooking Cobourg's natural beauty. It features seamless upgraded flooring through out no carpet for easy upkeep home. Enjoy a designer kitchen with granite countertops, stainless steel appliances, and deluxe cabinetry. Stylish black-framed windows with exterior pot lights add modern curb appeal and brings a ton of natural light including enlarged basement windows offering future living space potential. Bonus: Generously sized garage with added depth for versatile use and direct garage access with a finished landing in basement makes it easy to convert the lower level into a separate suite think income, in-law, or teen retreat! The spacious primary suite includes a walk-in closet and spa-like ensuite. Just minutes to Hwy 401, Cobourg Beach, top-rated schools, parks, shopping, and Northumberland Hills Hospital. Experience life in Cobourg Ontario's Feel Good Town. Dont miss out on this perfect blend of comfort, style, and potential. Tarion warranty included! The property is virtually staged. (id:59911)
RE/MAX Community Realty Inc.
7 - 68 Cedar Street
Brant, Ontario
Don't miss this incredible opportunity to experience modern living, tranquility, and a warm, welcoming neighborhood! This stunning 3-bedroom, 3-bathroom Bungaloft is a must-see! Spanning 1,811 sq. ft., this home offers a thoughtfully designed layout perfect for both comfort and entertainment. Step into a bright and airy foyer that leads to a spacious great room and a gourmet kitchen, ideal for hosting family gatherings. The kitchen showcases high-end stainless steel appliances, quartz countertops, and elegant cabinetry, combining both style and functionality. Plus, enjoy direct access to the double-car garage from your mudroom. Flooded with natural light from expansive windows, this home exudes warmth and openness. Covered front and back porches provide the perfect spaces to relax, no matter the weather. The main-floor primary suite is a private retreat, complete with a walk-in closet and a luxurious 4-piece ensuite. Upstairs, a spacious guest suite awaits, featuring an oversized bedroom, a 4-piece bathroom, and ample closet space ideal for family or visitors seeking comfort and privacy. Need more space? The unfinished 1,377 sq. ft. basement offers endless possibilities - create an additional bedroom, a rec room, a home office, or the ultimate entertainment area! Additional features include an owned water softener, ensuring quality water throughout the home. Only one year old, this home feels brand new! Welcome Home! (id:59911)
Keller Williams Referred Urban Realty
67 Country Fair Way
Hamilton, Ontario
Welcome to 67 Country Fair Way The One Youve Been Waiting For! Nestled on a highly sought-after street in the heart of Binbrook, this stunning 4-bedroom, 4-bathroom home has been completely remodeled with no detail overlooked. From the moment you step inside, youll be captivated by the elegance of light oak hardwood flooring and the warmth of two custom fireplaces, including one in the spacious bonus great room perfect for cozy nights in or entertaining guests. The heart of the home is the custom-designed kitchen, featuring premium finishes, sleek cabinetry, and modern appliances ideal for the family chef. Step outside to your private backyard retreat complete with a heated saltwater inground pool, stamped concrete patio, and plenty of room to relax or entertain all summer long. Downstairs, the fully finished basement offers additional living space for a home gym, rec room, or play area the possibilities are endless! Located close to top-rated schools, parks, and all amenities, this home blends luxury, comfort, and convenience. Homes like this dont come around often book your private showing today and experience the lifestyle 67 Country Fair Way has to offer. (id:59911)
Keller Williams Complete Realty
2 Jordan Lane
Huntsville, Ontario
CHIC, LOW-MAINTENANCE & PERFECTLY LOCATED! Snag this rare end-unit condo before its gone! Tucked at the end of a quiet cul-de-sac and surrounded by mature trees, this move-in-ready one-level home is the pinnacle of low-maintenance living with unbeatable Muskoka charm. Whether buying your first place, downsizing, or just looking to simplify, this home checks all the boxes. Youll be minutes to downtown Huntsville, Fairy Lake, Arrowhead Park, Lions Lookout, Hidden Valley Ski Resort, and Deerhurst Resort. Shops, restaurants, the hospital - everythings close, but not too close! Inside, its all about space and style. Freshly updated flooring (March 2025), airy vaulted ceilings, elegant crown moulding, and a cozy gas fireplace set the tone. The open-concept layout is made for modern living, making it easy to entertain and relax. And that neutral palette? A designers dream, ready for your personal touch. Love to cook? Youll appreciate the rich cabinetry, granite counters, and stainless steel appliances that beautifully combine form and function. Step out back to your private patio and take in the peaceful, treed views with no direct rear neighbours in sight while you sip your coffee in the morning, wine at night, or both. Two generous bedrooms give you flexibility, with the primary suite feeling like a private retreat with a walk-in closet and spa-inspired 5-piece ensuite, complete with a deep soaker tub and dual vanity. Theres also a second full bath for guests or family. Stay comfortable year-round with in-floor radiant heating and an updated boiler/on-demand hot water unit. As a welcome bonus, the attached heated garage has direct inside access, which is perfect for Muskoka winters. If youve been searching for a stylish home that suits any stage of life, this #HomeToStay is it! (id:59911)
RE/MAX Hallmark Peggy Hill Group Realty
123 Povey Road
Centre Wellington, Ontario
Newly built home with a lot of appealing features available for sale at best price! There's a lot to love from the double glass entry doors and the spacious kitchen with its island and walk-in pantry. Having four bedrooms and 3 full washrooms on the second level is great for families, and the fact that two of them have private en-suite adds a touch of luxury and convenience. The primary suite sounds particularly impressive with its luxury bath featuring a glass/tile shower, freestanding tub, and double sinks. Laundry room on the upper level is a practical choice, saving trips up and down stairs with baskets of clothes. Overall, it's a fantastic home for a large or growing family, combining style, convenience, and functionality. Motivated Seller.... **EXTRAS** Walkup Legal Entrance for basement. Driveway is now Paved . Deep Cleaned & Freshly Painted 2025, Priced to sell (Virtual Staged) (id:59911)
Luxe Home Town Realty Inc.
9 Peer Drive
Guelph, Ontario
Spectacular finishes and meticulous attention to detail characterize this exquisite three-bedroom family home, situated in the affluent subdivision of Kortright Hills, Guelph, Ontario. Welcome to 9 Peer Drive, this property offers a luxurious lifestyle and has been completely renovated throughout. The main floor boasts an appealing open-concept floor plan featuring Maple hardwood flooring. The newly renovated kitchen includes a large island, granite countertops, stainless steel appliances, designer cabinetry, and a ceramic backsplash. The cozy living room, equipped with a gas fireplace, provides an ideal spot for relaxation and is adjacent to a spacious dining room. One level up offers a magnificent Great room with an oversized window that floods the space with natural light, an additional gas fireplace, custom cabinetry, and vaulted ceilings. The top floor comprises three remarkable bedrooms. The primary bedroom is exceptionally spacious and features a newly renovated ensuite bathroom with heated floors a luxurious tub and walk-in shower. The two additional bedrooms provide ample closet space and feature fresh broadloom throughout. An additional three-piece bathroom with a walk-in shower and freshly renovated laundry room completes the upper level. Enjoy entertaining family and friends in the spacious lower level recreation room, which offers ample room for both fun and relaxation. An additional brand-new two-piece bathroom and ample storage completes the interior of the home.Walk out to your private backyard seating area via the newly installed sliding door, which leads to an upper deck and an interlock patio below. Recent renovations include the complete main floor, all four bathrooms, the upstairs family room, laundry room, and more. This home is conveniently situated in close proximity to all amenities, excellent schools, parks, major highways, and more. This exquisite residence demands to be viewed to be fully appreciated. Schedule your private showing today! (id:59911)
Right At Home Realty
9 - 19b West Street
Kawartha Lakes, Ontario
Seeking A Waterfront Community Lifestyle Without The Work? Welcome to the Fenelon Lakes Club For Maintenance Free Living. This Is The Last Builder Club Townhouse and Comes With Full New Builder Tarion Warranty and An Incredible 2.99% 2 Year Mortgage Rate. *Must Qualify. Over 1500 square feet of Beautiful Light Filled Living Space. A Great Kitchen With Quartz Counter-Tops, Gas Range & Stainless Steel Appliances. The Peninsula Breakfast Bar Has Seating For 3 Plus a Dining Area Overlooking a Spacious Living Room With Soaring 2 Story Ceiling and Large Gas Fireplace. Main Level Primary with 4 Piece Ensuite and Ample Closet Space. Main Floor Laundry, Powder Room and Direct Access to Your Garage. Access to Your Own Private Outdoor Living Space with Patio . The Best Part... The Grass and Lawns Are Watered For You and Room For Raised Bed Vegetable Garden or Potted Plants. Gorgeous Staircase Leads you To the Second Floor With Two Bedrooms, Den/Office , 4 piece bath with tub and Huge Walk In Closet. Luxury Vinyl Plank Flooring Throughout. There is a Second Floor Balcony Facing the Lake to Take In the Sunsets. Fenelon Lakes Club Sits on 4 Acres. Club House with Gym and Common Room, In-ground Pool, Tennis and Pickleball Plus an Exclusive Dock Area For Residents to Take in the Sunset and Swim in the Beautiful Waters of Cameron Lake. Amenities to be Completed Summer 2025. Walking Distance To the Town of Fenelon Falls With Great Shops, Restaurants. (id:59911)
Sotheby's International Realty Canada
8 Soble Place
Hamilton, Ontario
A Rare Find! 3400 Sq Ft Family Home Backing onto Dundas Valley Golf & Country Club Welcome to this exceptional 4-bedroom, 3.5-bathroom home on a quiet court, offering luxury and comfort. Backing onto the private Dundas Valley Golf & Country Club and a serene ravine, this property offers stunning views year-round. Inside, enjoy dark hardwood floors throughout the main and upper levels, a dramatic foyer with circular oak staircase, and an upgraded double entrance door. The open-concept layout features spacious formal living and dining rooms, perfect for entertaining. For those working from home, the separate den/office is ideal, while the large mudroom and laundry room add convenience. The chef's kitchen boasts new quartz countertops, backsplash, and fresh paint. The sunny dinette walks out to a large deck overlooking a private backyard paradise. The family room with a wood-burning fireplace is perfect for relaxing. Upstairs, the master suite includes a sitting area, 5-piece ensuite, and 3 closets (2 walk-ins). Bathrooms have been updated with new countertops, lighting, and mirrors. Updates include new furnace, air conditioner, and garage doors (2022), newer roof (2020), and double-car garage with 4-car driveway. The unfinished basement with large windows and sliding doors to the backyard offers great potential, ideal for an in-law suite or more family space. Located near schools and the Dundas Conservation Area, offering hiking and biking. A true family home in a peaceful neighborhood. (id:59911)
Keller Williams Complete Realty
54 - 63 Conroy Crescent
Guelph, Ontario
UTILITIES & PARKING INCLUDED IN CONDO FEES!! Offers any time!! Welcome to Unit 54 at 63 Conroy Crescent, where modern living meets natural tranquility! This beautifully updated 1 bedroom apartment-style condo is your perfect entry point into the real estate market. Step inside to discover a bright, inviting space featuring fresh paint and brand-new flooring throughout. The open-concept layout is enhanced by a stunning new kitchen with an impressive amount of counter space & storage, equipped with contemporary finishes and a bonus breakfast area! The newly renovated bathroom with glass shower is one more braggable feature of Unit 54. The highlight of this unit is the expansive balcony, accessible via two sliding doors, offering a serene retreat with picturesque views of the wooded area and nearby walking trail. Its the ideal spot to relax with a morning coffee or unwind in the evening. This condo is not only completely turn-key but also an affordable lifestyle with low condo fees that include heat, hydro, water, and parking. Located in a quiet area, youll enjoy the peace of nature while being just minutes away from shopping, parks, and public transportation. Dont miss this incredible opportunity to own a beautifully updated condo. Schedule your viewing today and see for yourself why this gem is the perfect place to call home! (id:59911)
RE/MAX Twin City Realty Inc.
102 Oakes Crescent
Guelph, Ontario
Stunning Detached Home with finished basement! Welcome to this beautifully maintained two-storey detached home offering 3+1 bedrooms and 3.5 bathrooms in a prime location just minutes from top-rated schools, shopping and the university. The professionally painted bright and open living spaces are perfect for families looking to enjoy the beautiful finishes including an upstairs laundry room, jet tub in the ensuite for ultimate relaxation, a new cozy gas fireplace, and a beautifully finished basement complete with a kitchenette, full 4 pc bathroom, new vinyl flooring and 9 foot ceilings to round out this self contained living space for additional enjoyment. Complete with a beautiful backyard deck and gazebo in the professionally landscaped yard, new stylish appliances, new central air and water softener (2024). Don't miss this incredible opportunity! (id:59911)
Ipro Realty Ltd.
5114 Allan Path
Erin, Ontario
Discover the beauty of nature right outside your doorstep with this stunning 10.5-acre property in the highly desirable Erin Township. Offered for the first time in over 50 years, this lovingly maintained estate features beautifully manicured front, side, and backyards, tranquil forested trails and two picturesque ponds. The unique bungalow spans over 1,500 square feet above grade and boasts three spacious bedrooms. The large family-sized kitchen includes a beautiful breakfast area, while the inviting living and dining room combination offers a charming stone fireplace. The primary bedroom includes a convenient 3-piece ensuite, and its location at the front of the home offers breathtaking views of the garden. The basement features a large Great Room with a concrete floor and a walkout leading to the meticulously landscaped backyard, perfect for entertaining or relaxing. For hobbyists and outdoor enthusiasts, this property is a dream come true. Embrace the extra features a 1,600-square-foot barn, ideal for a variety of uses, two ponds that are perfect for summer recreation and winter ice skating, and private, forested trails to explore year-round. The lower-level garage provides ample space for storage or could be transformed into a workshop or classic car haven. Don't miss your chance to own this once-in-a-lifetime property. Embrace the serene charm of rural living combined with modern conveniences, all just minutes from downtown Erin. This is your opportunity to live your best life at 5114 Allan Path, Erin a charming home with 3 generously sized bedrooms, 2.5 bathrooms, and an incredible 10.5-acre sanctuary. Whether you're seeking a peaceful retreat or a space to pursue your passions, this property has it all (id:59911)
Rexig Realty Investment Group Ltd.
170 Newlands Avenue
Hamilton, Ontario
MOVE-IN READY! This charming, low-maintenance detached bungalow is nestled in one of Hamilton's most desirable neighborhoods. Enjoy convenient access to shopping, transit, schools, and essential amenities. Commuters will appreciate the quick and easy access to the Red Hill Expressway. Relax on the inviting covered front porch or unwind on the private backyard deck. Step inside to discover a surprisingly spacious main floor with soaring vaulted ceilings, creating a bright and airy feel. The thoughtfully designed layout includes two bedrooms, a full bathroom, and an open-concept living and dining area. The beautifully updated kitchen features sleek quartz countertops, adding a touch of modern elegance. Best of all, its completely carpet-free! The fully finished basement expands your living space with a large rec room, a third bedroom, a half bath, and a separate laundry room. Outside, the backyard is designed for minimal upkeep, while the private oversized driveway accommodates one to two vehicles. And there's more! This home includes a fully insulated workshop/shed with hydro - an ideal space for mechanics, motorbike storage, or additional storage needs. Don't miss out on this incredible opportunity! RSA. (id:59911)
RE/MAX Escarpment Realty Inc.
4 Breckenridge Crescent
London South, Ontario
Welcome to this well-maintained home in a highly convenient location, ideal for families, and commuters. Situated just minutes from White Oak Mall, Fanshawe College (South Campus), and HWY 401, this property offers easy access to shopping, dining, and transportation. Oversized 2-car detached garage. separate entrance to the basement. Recently updated air conditioning, washer and dryer. Interlocking brick driveway for added curb appeal. This inviting home offers a perfect blend of comfort and style, featuring spacious living areas, modern finishes, and plenty of natural light. With three generous bedrooms, two bathrooms, and a cozy living room, you'll feel right at home. Book your showing today! (id:59911)
Ipro Realty Ltd.
134 Angler Avenue
Norfolk, Ontario
Welcome to your dream home! This charming 9-year-old brick and stone bungalow is nestled in the serene community of Port Dover, perfectly situated between Hamilton and Brantford. The property features four spacious bedrooms and three beautifully designed bathrooms, providing comfort and privacy for the whole family. With two distinct living areas, this home offers plenty of space for both relaxation and entertaining. The modern kitchen is equipped with a pantry, giving you ample storage and counter space for all your culinary needs. A double garage provides room for vehicles and additional storage, ensuring you have space for everything. One of the highlights of this home is its private backyard, which backs onto a peaceful forest with no rear neighbors. This natural setting allows you to enjoy a tranquil, nature-filled retreat right at your doorstep. Windows throughout the main floor and basement fill the home with abundant natural light, creating a bright and airy atmosphere. The home also boasts ample storage space throughout, making it ideal for family living. Set in a quiet, close-knit community, this bungalow offers all the peace and calm of rural life, yet is just a short drive from city amenities. Dont miss this rare opportunity to own a beautiful home in Port Dovers sought-after neighborhood. Schedule a viewing and experience this stunning bungalow for yourself! (id:59911)
RE/MAX Twin City Realty Inc.
28 Roehampton Avenue
St. Catharines, Ontario
Charming 4-level backsplit in a sought-after North End neighborhood. Features a bright eat-in kitchen and a separate dining room. The upper level offers 3 bedrooms, with another 4 bedrooms in the basement. Enjoy a spacious family room with a wood-burning fireplace, French doors, and a convenient walk-out to a side patio and fenced yard. The home includes an interlocking brick double driveway. This home is perfect for a growing family. Walking distance to schools and shopping, with easy access to the QEW. ** This is a linked property.** (id:59911)
Bay Street Group Inc.
48 Campbell Beach Road
Kawartha Lakes, Ontario
COUNTRY LIVING WITH LAKESIDE CHARM! DISCOVER YOUR DREAM HOME ACROSS FROM THE SERENE SOUTHERN EDGE OF LAKE DALRYMPLE. THIS EXQUISITE RAISED BUNGALOW OFFERS NEARLY 3,000 SQ FT OF BEAUTIFULLY FINISHED LIVING SPACE, PERFECTLY BLENDING LUXURY AND TRANQUILITY ON 2.31 ACRES OF COUNTRY PARADISE. PROPERTY HIGHLIGHTS INCLUDE: SPACIOUS INTERIOR DESIGN FEATURING 3 BEDROOMS, AN OFFICE, AND 1.5 BATHROOMS, DESIGNED FOR COMFORT AND STYLE. PRIME LOCATION WHERE YOU CAN ENJOY THE BEAUTY AND RECREATION OF LAKE DALRYMPLE JUST STEPS FROM YOUR DOOR. AMPLE PARKING AND AN ATTACHED DOUBLE CAR GARAGE WITH A FULLY PAVED DRIVEWAY FOR CONVENIENCE.THE VERSATILE DETACHED, FULLY FINISHED 30X36 SHOP IS IDEAL FOR PROJECTS, STORAGE OR ENTERTAINING. RELIABLE POWER FROM A GENERLINK HOOKUP OPTION IS EXACTLY WHAT YOU NEED FOR RELIABILITY. OUTDOOR ENTERTAINMENT WHERE YOU CAN RELAX IN THE STAMPED CONCRETE AREA WITH A HOT TUB, ABOVE-GROUND POOL, AND DRY BARS. EXQUISITE LANDSCAPING WHERE YOU CAN DELIGHT IN THE METICULOUSLY MAINTAINED GROUNDS WITH ARMOUR STONE AND VIBRANT GARDENS. THIS PROPERTY IS A RARE GEM OFFERING BOTH LUXURIOUS LIVING AND A PEACEFUL COUNTRY SETTING ACROSS FROM THE WATER. (id:59911)
Real Broker Ontario Ltd.
129 Birge Street
Hamilton, Ontario
Welcome to 129 Birge Street, in one Hamiltons up and coming North end neighbourhoods. Only minutes from the General Hospital and easy access to amenities, including Barton Village shops and restaurants. Just down the street from the newly revitalized Birge park with an outdoor pool. This charming 1.5 storey 2 bedroom semi detached home is perfect for first time home buyers or investors. There is parking for 2 cars out front as well as extra parking with laneway access off of the large fully fenced backyard. Inside there is over 1100 square feet of finished living space. New modern flooring flows throughout the main level with open concept living and dining area. There is a convenient main floor bedroom currently used as an office area. An updated 4 piece bathroom and large Kitchen with access to backyard which makes it perfect for bbq and entertaining.Upstairs, the primary bedroom offers a large dressing area/walk in closet which has potential to be another bedroom/nursery space.Laundry is located in the basement along with utility and storage space. This home is a must see! (id:59911)
Keller Williams Complete Realty
20-19 West St N Street
Kawartha Lakes, Ontario
Carefree lakefront luxury on Cameron Lake. Contemporary design maximizes privacy, balconies and terraces with architectural canopy, unprecedented big lake sunset views. Total indoor living space of 2128 sq ft featuring 3 bedrooms & 3 bathrooms. Oversized windows sliding doors, luxurious high end finishes throughout. The moment you walk through the front door your breath will be taken away from the extraordinary views. Open concept main floor, 10 foot ceilings, contemporary kitchen, European inspired appliances, gas range and gas bbq hook-up on terrace.Quartz waterfall centre island, living/dining room, 2-way gas fireplace and walk out to magnificent private terrace. Sumptuous primary retreat on top floor with elevated views that are extraordinary.Beautiful ensuite with free standing soaker tub, double sinks, extra large separate shower, laundry and walk in closet. Walk out level features 2nd living space + 2bedrooms.A full bath and 2nd laundry completes the lower level. Access your 2 car garage directly from the house.Walk to the vibrant town of Fenelon Falls for unique shopping, dining, health and wellness experiences. Incredible amenities in summer 2025 include a heated in-ground pool, A large clubhouse lounge with fireplace, kitchen & gym . Tennis & pickleball court & exclusive lakeside dock to be built. Swim, take in the sunsets, SUP, kayak or boat the incredible waters of Cameron Lake. Access the Trent Severn Waterway Lock 34 Fenelon Falls & Lock 35 Rosedale to access Balsam lake. Pet friendly development with a dog washing station in parking garage of condominiums. Wonderful services/amenities at your door, 20 minutes to Lindsay amenities and hospital and less than 20 minutes to Bobcaygeon. The ideal location for TURN KEY recreational use as a cottage or to live and thrive full time. Less than 90 minutes to the GTA . Snow removal and grass cutting and landscaping makes this an amazing maintenance free lifestyle. (id:59911)
Sotheby's International Realty Canada
72 Severino Circle
West Lincoln, Ontario
Welcome to 72 Severino Circle. Located in a quiet family friendly neighbourhood. Built by Phelps homes, featuring both style and functionality with plenty of quality upgrades, extra lighting and a fully finished basement with a walk out to a lovely patio to name a few. This home features both style and functionality. As you enter the home, you are met with a spacious entrance, closet space and access to the garage. The stylish eat-in kitchen/dining area is designed for effortless organization and easy meal preparation. The sliding door off the dining room opens to a 2nd floor deck to enjoy your morning coffee or evening drink of cheer. The cozy living room features extra lighting and a relaxing space. Moving upstairs the master bedroom features a beautiful modern ensuite with walk-in shower and a spacious walk-in closet. The second and third bedrooms are generously sized with the 2nd featuring a walk-in closet. 2 linen closets, and a beautiful 4 pc bath and an added bonus of a 2nd floor laundry room to complete the upstairs. The fully finished basement boasts a walk-out to a patio with an abundance of natural light, a sanctuary with seamless indoor/outdoor flow for your relaxation and entertainment needs. It boasts a beautiful 4 pc bath with modern finishes. The utility room has tons of room for extra shelving and storage. Enjoy the relaxing atmosphere here in Smithville, a small town with so much to offer. Conveniently located near gyms, restaurants, coffee shops, parks and schools. A short drive to the QEW and surrounded by Niagaras picturesque wine region. Upgrades include - upgraded flooring, lots of extras in the kitchen, extra lighting in the kitchen and great room, upgraded electrical with 200 amp service, and sewer backflow preventer to protect the home. (id:59911)
RE/MAX Escarpment Realty Inc.
RE/MAX Realty Specialists Inc.
2916 Shannonville Road
Tyendinaga, Ontario
Charming 2-storey detached home in Tyendinaga, ON, where cottage-style living meets modern comfort. This beautiful property on 12 private acres offers privacy. a circular driveway 300 feet from the road, the home includes 3 spacious bed, 3 modern bathwith a master suite boasting a walk-in closet and spa-like en-suiteand living areas with 9-foot ceilings and two fireplaces. The gourmet kitchen features S/S appliances, a 5-burner gas stove, granite countertops, and a large center island. Enjoy the front deck or relax in the 5-person hot tub on the rear deck, overlooking a gazebo and stone patio. With hydronic heating, a tankless water system, and well water with softening and UV sterilization, conveniently located between Belleville and Napanee, just 8 minutes north of Hwy 401. (id:59911)
Lucky Homes Realty
125 Prince Charles Crescent
Woodstock, Ontario
Absolute Stunner!! Stone-Stucco 2 Storey Detached House with Double Car Garage with Huge Backyard 4 Bedrooms and 5 Bathrooms above grade.Beautiful Modern Custom Kitchen modern Single levered faucet & Pantry. Hardwood in both Main & 2nd Floor & oak stairs with Iron Pickets. Main Floor consist of Family & Living,Office area, Dining, Double Side Fireplace and Powder Room. Granite Countertop in Kitchen, 12 X 12 Tile in Foyer and Kitchen Area.Second floor with 4 good size bedrooms & 4 bathrooms and Laundry.Basement is partial finished with 1 Bath. Close to Plaza,Future School,Park,Walking Trails,401 & 403.S/S Fridge,Stove,Built-In Dishwasher,New Washer and Dryer,Light & Fixtures included. (id:59911)
Century 21 Green Realty Inc.
8 Brookfield Avenue
Ingersoll, Ontario
Welcome to this stunning custom built property located less than 5 minutes from Hwy 401 in Ingersoll. Located in a pristine and sought after neighborhood, this home blends small town charm with the convenience of access to urban amenities. This home was custom built in 2017 with function and quality in mind. Features 9ft ceilings on the main floor and walkout basement level. The open concept main floor with walkout to a covered upper deck is perfect for family living and entertaining. The bright and airy kitchen features an island, granite counter tops, soft close cabinets/drawers and a large walk in pantry! Main level includes a laundry room which has direct access to the private 2 car garage. 4 sizeable bedrooms on the upstairs level, including the master suite which boasts a spacious ensuite bathroom. The walkout basement feels just as bright and welcoming as the upstairs with almost 700 square feet of more living space including a full kitchen, complete with it's own center island and granite counter top. The lower level also has a bedroom with large windows, full bathroom and its own laundry room. The walkout from the lower level takes you to another covered deck. This space is perfect for entertaining, family time, an in-law suite, guests or even rental potential! The backyard has been meticulously designed with quality time in mind as it has a fully fenced yard, stamped concrete patio, fire pit, play structure and covered deck with a misting system to keep you cool on those hot summer days. There are also natural gas hookups for bbqs on both the main level deck and the basement patio. Also included: owned water softener and filter system, HVAC, rough in for central vac, 2 fridges, 2 stoves, 2 washers, 2 dryers, 2 microwave ovens and 2 dishwashers. Located close to highly rated schools, in a desirable neighborhood and Including all high end finishes throughout, there are so many features to this home, you must see it to believe it! (id:59911)
Spectrum Realty Services Inc.
27 Seaton Crescent
Tillsonburg, Ontario
Welcome To This Beautiful 4 Bedroom + 3 Washroom Detached House brick bungalow in a desirable family friendly neighbourhood. luxury laminate flooring, vaulted ceiling, gas fireplace and many upgrades including trex fence, kitchen cabinetry, countertops, soft close drawers and doors throughout, recessed lighting and hardware. Open Concept Living Room Making It A Cheerful Centre For Everyday Living, Invites Family Enjoyment. Modern Kitchen W/ Durable Beauty & Practical Convenience that offers Ceramic Flooring, S/S Appliances, Breakfast Area and W/O to Yard. The Second Floor Offers 3 Large Bedrooms W/Spacious Hallw (id:59911)
Homelife Today Realty Ltd.
107 Forbes Crescent
North Perth, Ontario
Welcome to 107 Forbes Crescent, a spacious 5-bedroom, 3-bathroom bungalow. With an impressive 1,956 square-feet above grade, the main floor features hardwood flooring, ceramic tile, and a luxurious 12-ft ceiling in the living room. The gas fireplace provides warmth and charm, perfect for cozy evenings. The kitchen has granite countertops with a oversized eat-in island and plenty of cabinets for storage. The primary bedroom features a stunning tray ceiling and overlooks the backyard and the ensuite bathroom has a double sink and walk-in glass shower. The basement has ample space and provides an additional two bedrooms, full bathroom, spacious rec room and a walk-up to the garage. To complete the in-law suite there are hookups for the kitchen available. Enjoy your morning coffee on the back deck with the rising sun. Listowel boasts a rich community feel, with nearby shops, parks, and schools. ** This is a linked property.** (id:59911)
Keller Williams Innovation Realty
197 Tanglewood Drive
Hamilton, Ontario
Fall in love with this charming Freehold END Unit home, nestled in the highly sought neighborhood's an Unobstructed Rear Lot that has a large family room that opens to your Enjoyable private backyard with no rear neighbors across, offering uninterrupted peace and seclusion, perfect for quiet enjoyment. Includes an Aggregate Patio/Walks and Shed W Hydro Every detail has been curated to offer a blend of modern elegance and comfort. Its a Carpet Free home that includes 2 Fireplaces (Gas & Electric).9' Ceiling on Main Level with Large windows throughout, Crown Molding, Valence Lighting, and Pot lights. Features a Dream Kitchen with Premium Built-In Appliances Dishwasher (2024) Over the range Microwave (2024). Granite countertop and & a beautiful Large Island. Enjoy a warm Fully Finished Basement escape featuring a fireplace, that feels Luxury Home Entertainment Space that gives you the feel of a Cinematic Living Experience with a 4K Motorized Projector and Screen included. The home also has a convenient Direct access garage door provides effortless indoor-outdoor connectivity. Situated Directly across from play park, Excellent Schools, near forest pathways And Much More! (id:59911)
Homelife Landmark Realty Inc.
4 Elm Street
Ingersoll, Ontario
A GRAND NEW LUXURY 3615 Sq Ft HOME ON A BIG 64' FT (EAST FACING) LOT with 3 Car Oversize Garage (Tandem) + 6 Car Parkings on Driveway = Total 9 Parking Spots (NEWLY BUILT HOME FROM A QUALITY BUILDER: ASTRO HOMES) A Simply Gorgeous Home w/GRAND DOUBLE DOOR Entry (on a Big Lot 64 x 126 ft lot). A King Size Mater Bedroom with 5 pc Enuite & Walk-In Closet. All 2nd Floor Bedrooms have a Walk-In Closets & Attached Ensuites**in total 5 BR 4.5 WR**MOST CONVENIENT 2ND FLOOR LAUNDRY**(LOADED with Upgrades) 12 x 24 Tiles on main & 2nd, Engineered Hardwood on Main with Matching Natural Oak Stairs, California Ceilings (9ft on Main Floor), A Good Size Kitchen with Quartz Counters, Extended Upper Cabinets, Superior Baseboards & Casings, Bigger Basement Windows.**A BONUS GUEST SUITE with Separate Entrance on Main Floor**ANOTHER BONUS is an UPPER FLOOR LOFT/FAMILY ROOM**Brand New Home in BEAUTIFUL Mature(ELM ST)Neighbourhood w/Easy Access to Hwy 401.(BRAND NEW = NEVER LIVED IN)NICE UPGRADED HOME>DIRECTLY FROM BUILDER. Separate Side Entrance for Basement Included. 7 yr Tarion Warranty for this New Home. **EXTRAS** Brand New Home in BEAUTIFUL Mature(ELM ST)Neighbourhood w/Easy Access to Hwy 401.(BRAND NEW = NEVER LIVED IN)NICE UPGRADED HOME>DIRECTLY FROM BUILDER. Separate Side Entrance for Basement Included. 7 yr Tarion Warranty for this New Home. (id:59911)
RE/MAX Real Estate Centre Inc.
2381 9th Avenue E
Owen Sound, Ontario
Welcome to This 3 bedroom Semi-Bungalow. Bright and spacious home, open concept. Long Driveway can park 2 cars. beautiful back yard. It's prime location in Owen Sound close to shopping, restaurants, recreational facilities, schools, and the hospital, making it a convenient and desirable place to call home. (id:59911)
Homelife New World Realty Inc.
11 Redtail Crescent
Hamilton, Ontario
Stunning 3+2 Bedroom, 4 washrooms Detached Home With Finished Basement Apartment At Rymal/Upper Paradise. This House Features Stamped Concrete Entrance Stairs With Unique Stained Concrete Balusters, Open Concept, Lots Of Windows And Lights, Oak Staircase, Central Vacuum, Double Garage With Brand New Garage Door And Automatic Opener, Freshly Painted, Parking For Four Cars In Driveway, Main Floor Laundry, Three (3) Bedrooms All With Closet Organizers, Master Bedroom With Fireplace And 5 Piece Ensuite Including Jacuzzi/Double Sink/Glass Shower, Etc. In between is a beautiful family room where you can relax and entertain your family. There is no Retrofit status of the basement apartment. (id:59911)
Homelife/miracle Realty Ltd
59 South Church Street
Belleville, Ontario
Experience luxury living in this stunning 5 -bedroom,4 bath executive detached home with duplex style, only 1year old, two separate level separate entrance within the main entrance, can be used for one big family, or rent it out a portion for extra income.3 indoorparking,4 out door parking. From the moment you step into the main entrance, you'll be captivated by the open-concept main floor, and second floor, featuring sleek laminate flooring. Elegant finishes and custom window treatments throughout. Bask in natural light in every room or step outside to an oversized 2 tiered freshly stained deck, and a big backyard. No rental equipment.3 minutes walk to the marina lake view. (id:59911)
Century 21 Percy Fulton Ltd.
308 - 19b West Street N
Kawartha Lakes, Ontario
Maintenance free lake life is calling you! On the sunny shores of Cameron Lake. Welcome to the Fenelon Lakes Club. An exclusive boutique development sitting on a 4 acre lot with northwest exposure complete with blazing sunsets. Walk to the vibrant town of Fenelon Falls for unique shopping, dining health and wellness experiences. Incredible amenities in summer 2025 include a heated in-ground pool, fire pit, chaise lounges and pergola to get out of the sun. A large club house lounge with fireplace, kitchen & gym . Tennis & pickleball court & Exclusive lakeside dock. Swim, take in the sunsets, SUP, kayak or boat the incredible waters of Cameron Lake. Access the Trent Severn Waterway Lock 34 Fenelon Falls & Lock 35 in Rosedale. Pet friendly development with a dog complete with dog washing station. THIS IS SUITE 308. 1309 square feet , 2 bedrooms and 2 baths with epic water views. The moment you walk in the jaw dropping view of the open concept living space with wall to wall sliders. A massive centre island, seating for 5, large dining area, great living area with fireplace with the backdrop of Cameron Lake as your view. Extra luxurious primary, comfortably fits a King bed and other furnishings with views of the lake. Fantastic ensuite with large glass shower and double sinks. 2 large walk in closets. Beautiful finishes throughout the units and common spaces. Wonderful services/amenities at your door, 20 minutes to Lindsay amenities and hospital and less than 20 minutes to Bobcaygeon. The ideal location for TURN KEY recreational use as a cottage or to live and thrive full time. Less than 90 minutes to the GTA . Act now before it is too late to take advantage of the last few remaining builder suites. Snow removal and grass cutting and landscaping makes this an amazing maintenance free lifestyle. Inquire today! (id:59911)
Sotheby's International Realty Canada
208 - 19b West Street N
Kawartha Lakes, Ontario
Welcome To Suite 208 in the Fenelon Lakes Club! This Suite has 1309 Interior Square Feet. One of The Largest In The Development. Stunning Open Concept Floor Plan Large Kitchen Island, Quartz Countertops Throughout, Wall To Wall Sliding Patio Doors With Walk-out To An Extra Large 187 Square Foot Terrace With Gas Hookup And Breathtaking Views Of The Lake. Mindfully Created Providing A Bright And Airy Indoor Living Space With Open Concept Kitchen/Great Room With Fireplace. A Very Large Primary (Easily Accommodates a King size bed ) Double Walk In Closets, Large Shower With Glass Enclosure and Double Sinks + 2nd Bedroom And 2nd 4 Piece Bathroom. Beautiful Finishes Throughout The Unit And Common Spaces. Wonderful Services/Amenities At Your Door. Walk to Downtown Fenelon Falls with Wonderful Services and Amenities. 20 Minutes. To Lindsay More Amenities + Hospital And Less Than 20 Minutes To Bobcaygeon. Care-Free Lakeside Living Is Closer Than You Think -Just Over An Hour From The Greater Toronto Area. Enjoy Luxury Amenities Which Include A Heated In-Ground Pool for Summer Months, Exclusive Dock and Lounge Are For Resident Lakeside for Stunning Sunsets and North West Exposure. Club House Gym, Change Rooms, Lounge Complete With Fireplace And Kitchen. Exclusive Tennis an Pickleball Court All to Be Complete By Summer 2025. Start Making Your Lakeside Memories Today. (id:59911)
Sotheby's International Realty Canada
34 Regent Street
Trent Hills, Ontario
Freehold luxury new townhome. Large lot 20ft x 99ft Main & second floor 1587 sft plus finished basement 906sft, finished garage 215sft, modern finished 3 large bedrooms, 4 washrooms, open concept kitchen quartz countertop 3ft x8ft breakfast island. Red oak stair through out 3 floors. Large glass curb less showers with linear drains. Insulated Concrete Form (ICF) foundation best value for moisture, sound and insulation. Municipal water, sewer services natural gas heating with tankless water heater, central air condition. 7 years Tarion new home warranty. Close to shopping amenities, hospital care center and new Sunny Life Wellness & Recreation Centre. Bell & East Link fiber services. Please note this is a new lot to be registered and tax not assigned yet. All measurements approximately and subject to change without notice. **EXTRAS** AC, fridge, dryer, washer, microwave, stove, dishwasher, electrical fireplace and EV charger included. 200amp services. (id:59911)
Homelife Landmark Realty Inc.
46 Sea Breeze Drive
Norfolk, Ontario
This home is truly a dream - A sprawling bungalow set amidst lush, perfected landscapes, featuring a stunning 30x40 saltwater pool with an expansive composite deck with a shed that could easily be converted into a charming poolside cabana for entertaining and more. Inside, the home boasts a thoughtful layout with two spacious bedrooms on the main floor, making it an ideal home for families or those looking to retire in with the convenience of one-floor living. The interior is tastefully updated with porcelain tiles throughout, ensuring a modern and cohesive aesthetic. The fully finished basement is an entertainer's paradise, featuring a stunning bar with stone countertops, a dedicated entertainment area, two additional bedrooms, and a full bathroom with heated floors. This space offers endless possibilities for hosting guests or enjoying family time. Situated on a mature street with beautifully landscaped surroundings, this home is truly a rare find. (id:59911)
RE/MAX Escarpment Realty Inc.
15 Andres Street
Niagara-On-The-Lake, Ontario
Total of 1,841 sqft of newly renovated space! Discover modern luxury blended with functional elegance in this stunningly renovated family home with 2 separate living areas or perfect for an airbnb as well. Recently approved for a short-term rental license, earning potential can be - $80,000 per year (as per the Seller)., based on your desired activity level for Airbnb. As you drive up to the home you will notice the new deck, custom entryway, stamped concrete, elegant marble and granite walkways, complemented by a lush lawn and modern updates. Upon entering, take a moment to appreciate the designer touches throughout, such as engineered hardwood floors, custom feature walls, bespoke doors, pot lights, cove lighting, and so much more. The kitchen features Samsung S/S appliances and quartz countertops. 3 bedrooms, each with custom feature walls and built-in closets, and a modern 3-pc bath completes the main floor. As you enter through the separate entrance, the glass railed sensor-lit staircase descends to the modern finished lower level. The open concept living space includes a contemporary kitchen with waterfall island, S/S appliances and bright living room. The lower level is complete with 2 bedrooms, each with its own ensuites, along with a convenient laundry room. The backyard is huge, perfectly designed for relaxation and entertainment, featuring a pergola with swings, cozy firepit, and an outdoor kitchen. A short walk to Virgil town centre with shopping, coffee shops & restaurants. Only a 5 min drive to Old Town Niagara-on-the-Lake where you can experience world class theatre, restaurants, wineries & shopping. (id:59911)
Right At Home Realty
7 Stuckey Lane
East Luther Grand Valley, Ontario
Nestled in the charming, family-friendly town of Grand Valley, this home perfectly blends modern elegance with everyday comfort. At its heart is a stunning kitchen featuring sleek quartz countertops, bright white cabinetry and a spacious island, making it an entertainers dream. The open-concept living area, enhanced by soaring cathedral ceilings, offers a warm and inviting atmosphere with plenty of room to grow. This home boasts three generously sized bedrooms, including a serene primary suite with a cozy sitting area and a luxurious walk-in shower, perfect for unwinding after a long day. The fully renovated basement adds immense value, featuring an expansive open dining and living space, a stylish modern kitchen, a three-piece bathroom, and a spacious additional room ideal for guests, a home office, or hobbies. Step outside to your private oasis: a beautiful backyard with a large walkout deck and the added bonus of no neighbors behind, ensuring both tranquility and privacy. Fall in love with this exquisite home where modern living meets timeless comfort! (id:59911)
Century 21 Millennium Inc.
25 Mapleview Drive
Haldimand, Ontario
Welcome to this beautiful family home located in the quant town of Hagersville. The Spacious layout of this 4 Level Backsplit offers ample room for the whole family and for entertaining. The Upper level offers 3 Bedrooms, 2 full bathrooms and large hall closet with laundry setup. From the front entrance you arrive into the Open Concept Living Room/dining room which is adjacent to the Eat-in Kitchen which has access to the backyard. Head on down one level and find the recreation room with fireplace as well as an additional bedroom and large bathroom with soaker tub. The Lower unfinished basement provides clean slate for many options. Finish it as additional living space, workshop or even a home office. The large 3 car garage offer a double door access with garage door opener plus a single car garage door with double french doors leading to the backyard. Great for additional workshop or just storing your cars and equipment. (id:59911)
Keller Williams Complete Realty
37 Grey Oak Drive
Guelph, Ontario
Welcome to 37 Grey Oak Dr, an immaculate 2-story detached home offering the perfect blend of space, comfort, and convenience. Built in 2002 and extremely well maintained, this stunning 4-bedroom, 3.5-bath home spans 2,316 sq. ft. of thoughtfully designed living space. Step inside the grand foyer, where soaring ceilings and an exposed staircase create a welcoming first impression. The open-concept main floor is filled natural light, featuring a spacious living are with a gas fireplace and a modern kitchen with stainless steel appliances. A separate mudroom with garage access adds extra convenience. Upstairs, the oversized primary bedroom is a private retreat, complete with two large walk-in closets and a 4-piece ensuite. Two additional bedrooms provide ample space for family or guests. The fully finished walkout basement is an entertainers dream, featuring a stone accent wall, a second gas fireplace, and a 3-piece bathroom. Step outside to the large, fully fenced backyard, which backs onto a scenic trail - ideal for nature lovers. This home offers comfort, style, and an unbeatable location. Don't miss your chance to make it yours--schedule a showing today! (id:59911)
Keller Williams Innovation Realty
7663 Ronnie Crescent
Niagara Falls, Ontario
Welcome to what I think is "The prettiest house on the block"!! Beautiful and well maintained two storey home offers 3+1 bedrooms, 3 bathrooms and is tastefully finished from top to bottom. Fantastic back yard oasis features gorgeous in ground pool, and lots of concrete entertainment area. The property backs onto and offers a gate to the Millennium recreational trail - for walking, or biking, and is close to all desired amenities and Highway access. Bright main floor includes modern flooring, large dining room, cozy living room with gas fireplace, updated kitchen, 2 piece bath and small main level bedroom/office. Up stairs is bright and offers master bedroom with ensuite privilege, two additional bedrooms and a full bathroom with laundry facilities. The lower level features an L-shaped family room/games area, 4 pc bath and storage area. Enjoy the private rear yard with views of the forest, and access to the single car garage. The house was built in 1980, roof is less than 10 years old, all vinyl windows in good condition, furnace and air conditioner as well as air cleaner and hot water tank are all less than a year old. Lots of parking - comfortably 2, but possibly 4 on the concrete driveway. Located in a quiet subdivision - perfect family home! (id:59911)
RE/MAX Escarpment Realty Inc.
RE/MAX Niagara Realty Ltd
41 - 375 Mitchell Road S
North Perth, Ontario
Lovely life lease bungalow in Listowel, perfect for your retirement! With 1,321 sq ft of living space, this home has 2 bedrooms, 2 bathrooms and is move-in ready. Walk through the front foyer, past the 2 piece powder room into the open concept space. The white kitchen has ample counter space and large island, a great spot for your morning cup of coffee! The living room leads into an additional room, perfect for a home office or craft room. There are 2 bedrooms including a primary bedroom with 3 piece ensuite with a walk-in shower. The in-floor heating throughout the house is an added perk, no more cold toes! The backyard has a private patio with a gas BBQ. This home has a great location with easy access to downtown, Steve Kerr Memorial Recreation Complex and much more! (id:59911)
Keller Williams Innovation Realty
14 - 2063 Weston Road
Toronto, Ontario
3 Bedroom Plus Den/Flexi Room, 3 Bath, Newly Renovated.Furnished, W/O To Balcony From High Ceiling Living Room And From Br 3, Upgraded Kitchen, Quartz Countertops, B/Spalsh, Double Sink, Built-In Dishwasher, Extended Cabinets, Potlights. Ensuite Laundry, Covered Parking, Storage Room, Central Air, Humidifier. Conveniently Located With Walking Distance To Schools, Public Parks, Bike Trail, Ttc, Up Express, Medical Centres, Banking, Shopping, Public Library Extras: (id:59911)
Century 21 Landunion Realty Inc.
7870 Winston Churchill Boulevard
Oakville, Ontario
Strategically located vacant industrial land offering direct access to Highway 401 and outstanding exposure along Highway 407a rare combination ideal for businesses seeking high visibility and logistical convenience. This prime parcel presents a valuable opportunity for developers, investors, or end users in need of a well-connected industrial site. Suitable for logistics, manufacturing and many more. Take advantage of this high-demand location in a thriving industrial corridor. Opportunities like this are limited don't miss your chance to secure a premium position in one of the regions most accessible industrial hubs. All Information Provided And Advertised By The Seller Shall Be Verified By The Buyer As The Property Is Being Sold On An "As, Where Is" Basis Without Representation Or Warranty. (id:59911)
RE/MAX Gold Realty Inc.
