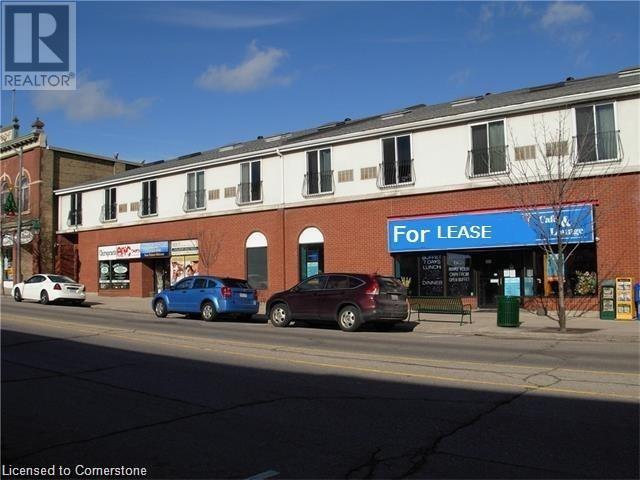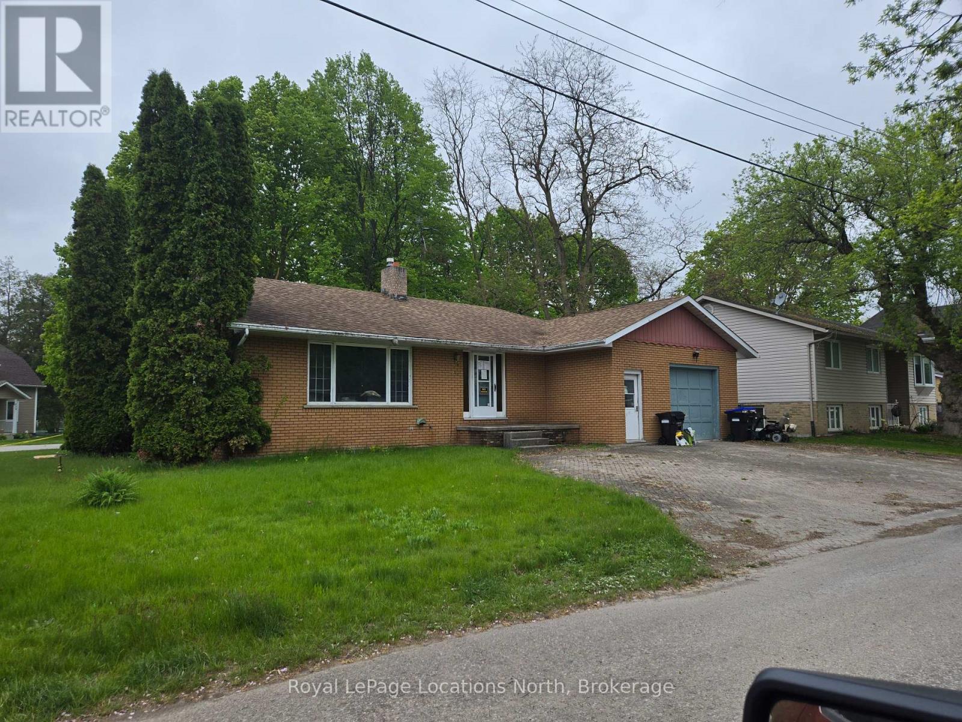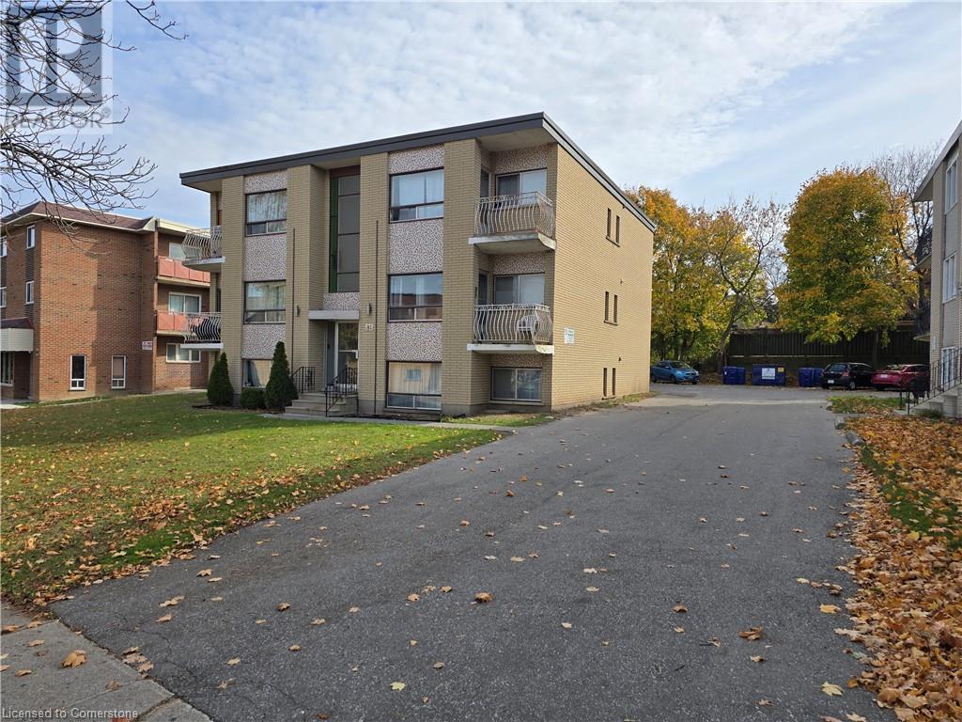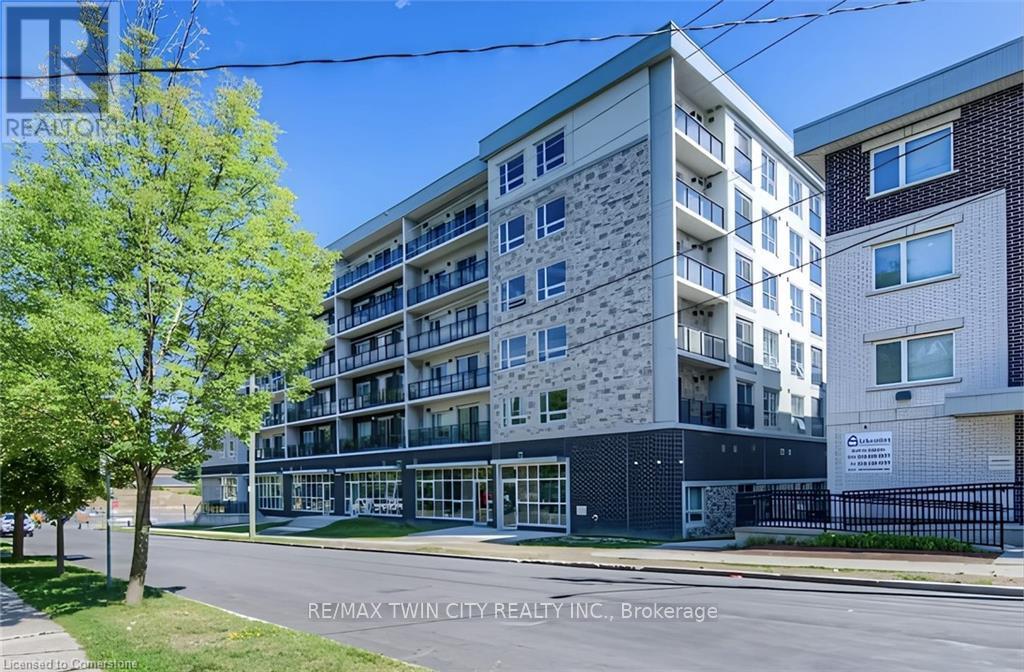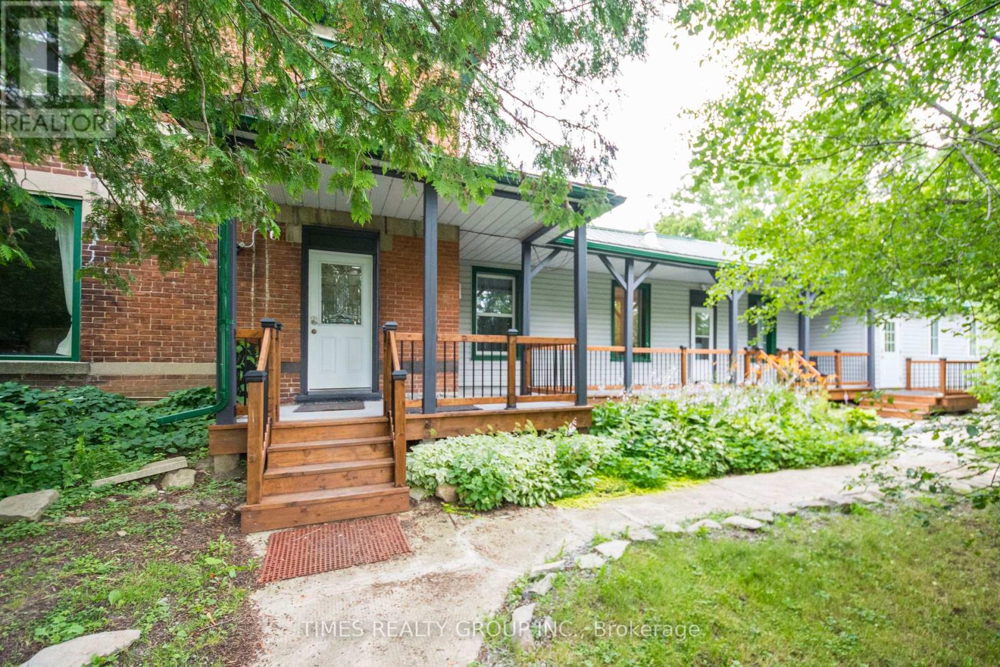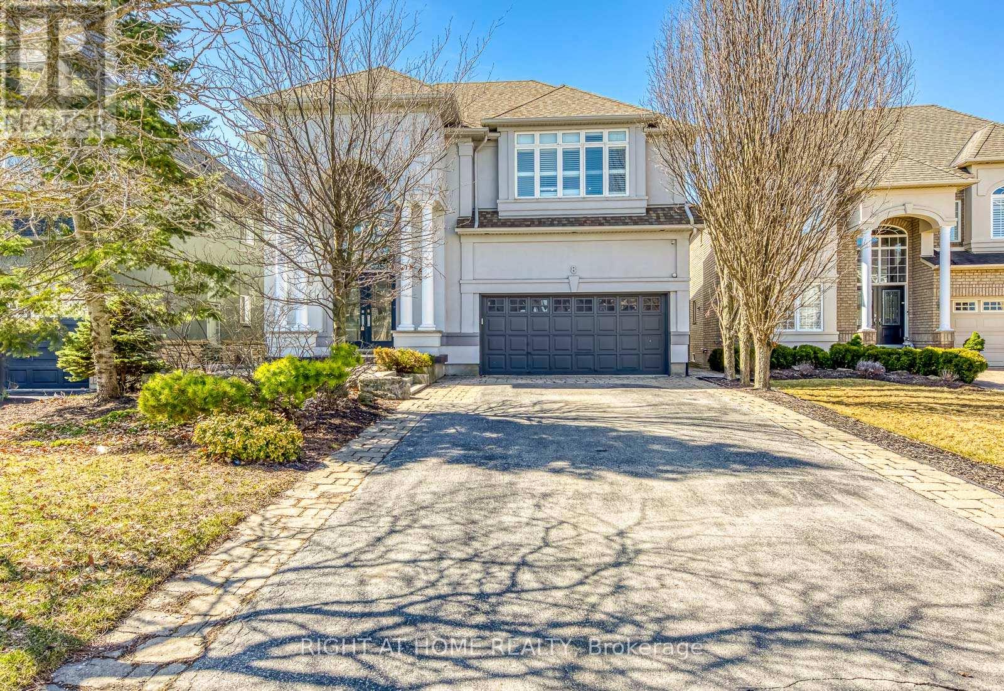64067 Wellandport Road
Wainfleet, Ontario
Hobby and equestrian farm, or homesteader enthusiasts, this 10.03 acre property is perfect for those looking to embrace a rural lifestyle. Featuring a 30’x40’ barn with 7 horse stalls measuring 9’ x 10’ each, a tack room, and concrete walkway. A 50’x60’ riding arena. (1991), with two 12 x12’ doors. Water for barn available from well in garage. Outbuildings include a 16’x24’ detached garage, concrete floor & hydro.There are several paddocks. There is a large pond approx. 50’ across and 15’ deep.The lovely rear yard has a 10’x12’ garden shed, & 8’x15’ shelter with a screened in front section, a 14’x20’ deck with a pergola as well as above ground pool installed in 2018.The home features a kitchen with granite counters, ceramic backsplash, a cooktop, built-in oven and laminate flooring. Formal dining room has laminate flooring & door to covered front porch. Living room includes a propane fireplace. Office/den on the main level has laminate flooring. Updated main floor 4-piece bath. Laundry and utility room just off the mudroom. 2nd floor has updated flooring throughout. Master bedroom features a 3-piece ensuite bathroom a soaker claw-foot tub, linen closet and walk-in closet. 2nd and 3rd bedrooms have updated flooring and single closets. The majority of windows were replaced approx 15 years ago. Vinyl siding exterior. Shingles approx. 15 years old (40 year shingles). Field stone foundation. Double wide gravel driveway can park up to 6 cars. (id:59911)
RE/MAX Escarpment Realty Inc.
64067 Wellandport Road
Wainfleet, Ontario
Hobby and equestrian farm, or homesteader enthusiasts, this 10.03 acre property is perfect for those looking to embrace a rural lifestyle. Featuring a 30’x40’ barn with 7 horse stalls measuring 9’ x 10’ each, a tack room, and concrete walkway. A 50’x60’ riding arena. (1991), with two 12 x12’ doors. Water for barn available from well in garage. Outbuildings include a 16’x24’ detached garage, concrete floor & hydro.There are several paddocks. There is a large pond approx. 50’ across and 15’ deep.The lovely rear yard has a 10’x12’ garden shed, & 8’x15’ shelter with a screened in front section, a 14’x20’ deck with a pergola as well as above ground pool installed in 2018.The home features a kitchen with granite counters, ceramic backsplash, a cooktop, built-in oven and laminate flooring. Formal dining room has laminate flooring & door to covered front porch. Living room includes a propane fireplace. Office/den on the main level has laminate flooring. Updated main floor 4-piece bath. Laundry and utility room just off the mudroom. 2nd floor has updated flooring throughout. Master bedroom features a 3-piece ensuite bathroom a soaker claw-foot tub, linen closet and walk-in closet. 2nd and 3rd bedrooms have updated flooring and single closets. The majority of windows were replaced approx 15 years ago. Vinyl siding exterior. Shingles approx. 15 years old (40 year shingles). Field stone foundation. Double wide gravel driveway can park up to 6 cars. (id:59911)
RE/MAX Escarpment Realty Inc.
194 North Rankin Street
Saugeen Shores, Ontario
Amazing Investment Opportunity in Southampton, Ontario. This exceptional 1.62-acre development property offers incredible potential in one of Bruce County's most sought-after communities. Situated on a high-exposure corner lot with an impressive 255 feet of frontage on busy Highway #21, this location is directly across from Foodland guaranteeing excellent visibility and traffic for any business.The property features a fully renovated 2-storey building offering 2,200 square feet of professional office space heated by natural gas forced air. In addition, there's a 3,700 square foot insulated workshop with gas hot water heat, a 14-foot loading door, and an overhead crane, ideal for a wide range of commercial or industrial uses. Zoned H-4 Highway Commercial, this rare find presents a multitude of development or business possibilities. The site is serviced with municipal water, sanitary sewers, natural gas, and 3-phase power making it ready for immediate use or future expansion. Whether you're looking to invest, develop, or relocate your business, this unique corner property in Southampton is a prime opportunity that shouldn't be missed. (id:59911)
Royal LePage D C Johnston Realty
855 King Street E Unit# 3
Cambridge, Ontario
Prim Location Retail Unit on King Street East! 1,081 square feet of prime retail space available with common hallway entry into space off King St E. Close to many office and institutional buildings, as banks, churches, law offices, restaurants and many more. This building is only steps to public transit and has on-site parking. With plenty of foot traffice, this could be your business's next premier location! Check out the virtual tour now, and contact us today for more information, and book your showing. . Perfect for any salon, office, dance studio, barbershop, medical clinic, computer tech, travel agency, etc. Contact today for a private tour! (id:59911)
Realty Network
1 Victoria Street S Unit# 409
Kitchener, Ontario
Discover urban living at unit 409, this 580 sq ft, carpet-free, 1-bedroom condo nestled in the vibrant heart of Kitchener-Waterloo. Bathed in natural light, this open-concept suite features sleek modern finishes, including laminate flooring and contemporary fixtures, creating a bright and welcoming space perfect for professionals, couples, or anyone seeking a stylish downtown lifestyle. With large windows enhancing the airy layout, this thoughtfully designed home offers both comfort and sophistication. Utilities, including heat and water are included, with tenants only responsible for hydro. The lease also comes with one unassigned underground parking space and a private storage locker for added convenience. Residents can stay active in the on-site gym or host gatherings in the stylish party room. Perfectly situated in the core of KW, this unbeatable location places you steps from the LRT for seamless city transit and just a short walk from the GO station at Weber Street and Victoria for easy GTA access. Victoria Park, a local gem, is only minutes away, offering year-round outdoor activities, festivals, and serene green spaces. Trendy cafes, restaurants, shops, and entertainment are all within walking distance, making this the ideal spot to embrace the best of urban living. Available for immediate occupancy, Unit 409 is ready to become your new home. Schedule a viewing today to experience this prime location and modern comfort firsthand (id:59911)
Condo Culture
233 Mowat Street S
Clearview, Ontario
Home with potential located in a desireable neighbourhood with road frontage back and front. This well layed out bungalow was damaged by fire in the winter and is not liveable but the structure is certainly worth saving and the all brick exterior is in good shape and the attached garage and double paved drive are added features to the new owners once they complete the renovations. (id:59911)
Royal LePage Locations North
81 Brybeck Crescent
Kitchener, Ontario
Attention investors. Purpose built 6-plex in Kitchener. Well kept building with long term tenants. Heating is with boiler in basement and hot water running through radiator in each apartment. New water softener installed 2023, new asphalt on driveway and parking in 2021, all fuses replaced with circuit breakers 2023. Close to transportation, shopping and many amenities. Call today for a showing. (id:59911)
Century 21 Green Realty Inc
F311 - 275 Larch Street
Waterloo, Ontario
Welcome to Unit F311 in Building F - a modern, FULLY FURNISHED (767sqft), two-bedroom, two-bathroom condo in the heart of Waterloo! This bright, spacious unit is packed with perks: a huge 105 sq ft walk-out balcony, sleek stainless steel appliances, in-suite laundry, and shiny quartz countertops. No carpets here - just easy-clean floors and big windows that flood the space with sunshine! Included are TWO-BEDS, CABINET, TV, SOFA, KITCHEN DINING SET, and less than 4-years old. You're steps from Wilfrid Laurier University, the University of Waterloo, and Conestoga College, with buses, the ION light rail, and Highway 7/8 minutes away. The building's got cool extras like a rooftop terrace, fitness center, yoga studio, and secure bike storage. Street parking is available, and you have a lovely maintained pathway as well. Whether you're a student, a parent, or an investor, this move-in-ready gem is your ticket to hassle-free living in Waterloo's hottest neighborhood. Flexible move-in dates, and has a rental rate of $2200-$2400. Plus, condo fees cover internet (Rogers), water, heat, and maintenance (just pay hydro!) (id:59911)
RE/MAX Twin City Realty Inc.
10 - 12 Murney Street
Belleville, Ontario
Outstanding Opportunity for Investors. This Exceptional Turnkey Property is a Rare Find. This meticulously maintained property offers 5Residential Units, including a 1-5 bedroom, 1-3 bedroom, and 3 Bachelor units. The property boasts a beautifully landscaped secluded yard,private parking for 6 cars, and is conveniently located near 3 bus routes. Additional features include keyless entries, cameras, and a fire-systemfor fire compliance. Recently Renovated in 2022-2024 with updates such as a new deck, eavestrough, roof, turbines, siding, trench rainwaterdrainage system, laminate flooring, bathrooms, kitchens, parking lot, walkway, stairs, and appliances. (id:59911)
Times Realty Group Inc.
Unit B - 131 Bell Avenue
Hamilton, Ontario
The Rear Unit Offers A Rare Living Experience, Expanding Across Three Full Levels At The Back Of The House With Nearly 1,700 Sqft Of Space! Unlike Most Duplex Conversions, This Unit Is Not A BasementIt Spans Three Floors, Providing Exceptional Space And Comfort And Tons Of Natural Light. Featuring A Very Large Open-Concept Living And Kitchen Area, 2 Spacious Bedrooms,With Bonus Massive Upper 3rd Room, 2 Full Bathrooms, And Two Additional Rooms On The Lower Level, Perfect For A Home Office, Gym, Or Extra Storage. Enjoy A Fully Fenced Private Backyard, Ideal For Gatherings And Family Fun In The Summer. Private In-Unit Laundry (Not Shared), Separate Hydro Meters, And A Private Entrance Offer Complete Independence. Located In A Highly Sought-After Community With Easy Access To Public Transit, Schools, Amenities, And The Red Hill Valley Parkway For Quick Highway Access, This Is More Than Just A HomeIts A Unique Lifestyle Opportunity! (id:59911)
Rock Star Real Estate Inc.
5 - 2848 King Street
Lincoln, Ontario
Welcome to maintenance-free living in the heart of wine country! Nestled in a private community in picturesque Jordan Village - just moments from the QEW and surrounded by many acclaimed wineries this elegant 1,284 sq. ft. bungalow offers luxury, comfort, and style in one seamless package. From the moment you arrive, the homes curb appeal stands out with an interlock driveway, modern exterior design, and a striking front door with a retractable screen. Step inside to discover a thoughtfully designed open-concept layout, perfect for one-floor living. The living room impresses with soaring 12-foot ceilings and a stunning gas fireplace that creates a warm, inviting ambiance. The chef-inspired kitchen is a true showstopper, featuring an oversized island with quartz countertops, an undermount sink, under-cabinet lighting, a built-in wine rack, and premium black stainless steel appliances. Retreat to the spacious primary suite, complete with a large walk-in closet and a spa-like ensuite bathroom, where you can unwind in the luxurious soaker tub after a long day. Downstairs, you'll find an unfinished basement (with a roughed in bathroom!) offering over 1,200 square feet of endless potential to finish to your needs. Dont miss this opportunity to enjoy a refined lifestyle in a tranquil community, all within close proximity to boutique shops, fine dining, and world-class wineries. This is Niagara living at its finest! (id:59911)
RE/MAX Escarpment Realty Inc.
8 Hackamore Court
Hamilton, Ontario
Welcome to your urban oasis! This stunning renovated 3,767 sq. ft. home, situated on a generously sized 47 ft x 164 ft lot in a prestigious cul-de-sac, offers resort-style living with over 5000 sq. ft. of living space. Recently upgraded and meticulously renovated, it features 5 bedrooms and 3 bathrooms on the second floor, plus 2 bedrooms, 1 bathroom, and a spacious recreation room in the basement. All 4 bathrooms on the second floor and main level are custom-made, equipped with 24x48 premium porcelain tiles, quartz countertops with wooden cabinets, luxury shower accessories, and beautiful LED mirrors. The master ensuite includes a luxurious supersized stand-up shower, smart toilet, LED mirrors, and a standalone tub. Four bedrooms on the second floor have ensuite privileges, and the home is illuminated with new pot lights and LED ceiling lights throughout. The layout is highly functional, with fresh premium natural decor paint and a professionally varnished staircase with elegant picket railings extending from the basement to the second floor. Featuring 10-foot ceilings on the first floor and an impressive 18-foot vaulted foyer, the kitchen seamlessly flows into an oversized great room, offering breathtaking views of your private resort-style backyard, ideal for both relaxation and entertaining. The master bedroom is complemented by a spacious, well-appointed ensuite for added comfort and luxury. The backyard is beautifully landscaped with a large, well-constructed gazebo and a heated, salted in-ground pool with a depth suitable for a diving board. The pool area is child-proofed with a safety fence and features an outdoor BBQ gas line. A charming pool house provides the perfect spot for gatherings and relaxation. Additional highlights include a brand-new refrigerator and a new sump pump. Conveniently located within walking distance to top-rated schools, scenic parks, shopping malls, public transportation, and all amenities, this is truly a gem! (id:59911)
Right At Home Realty



