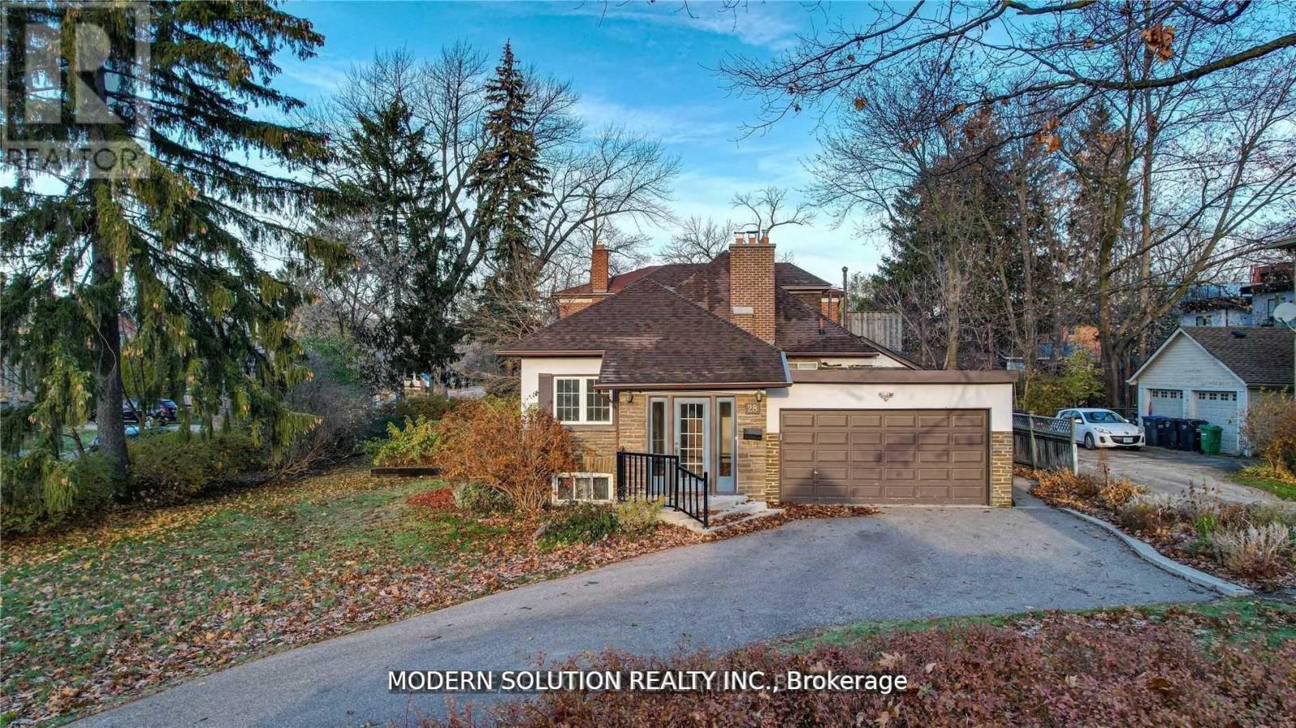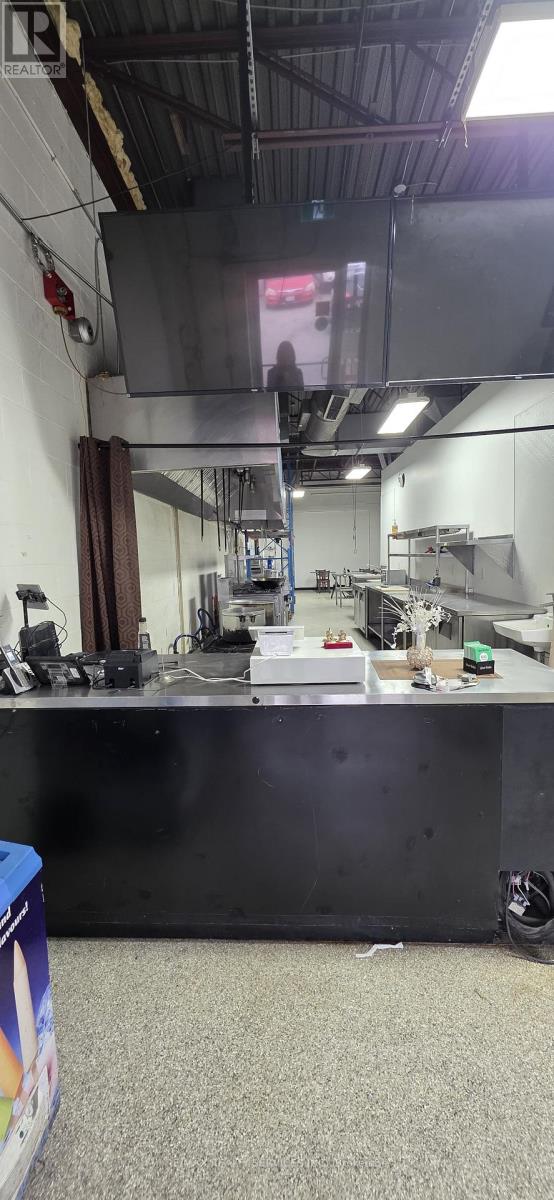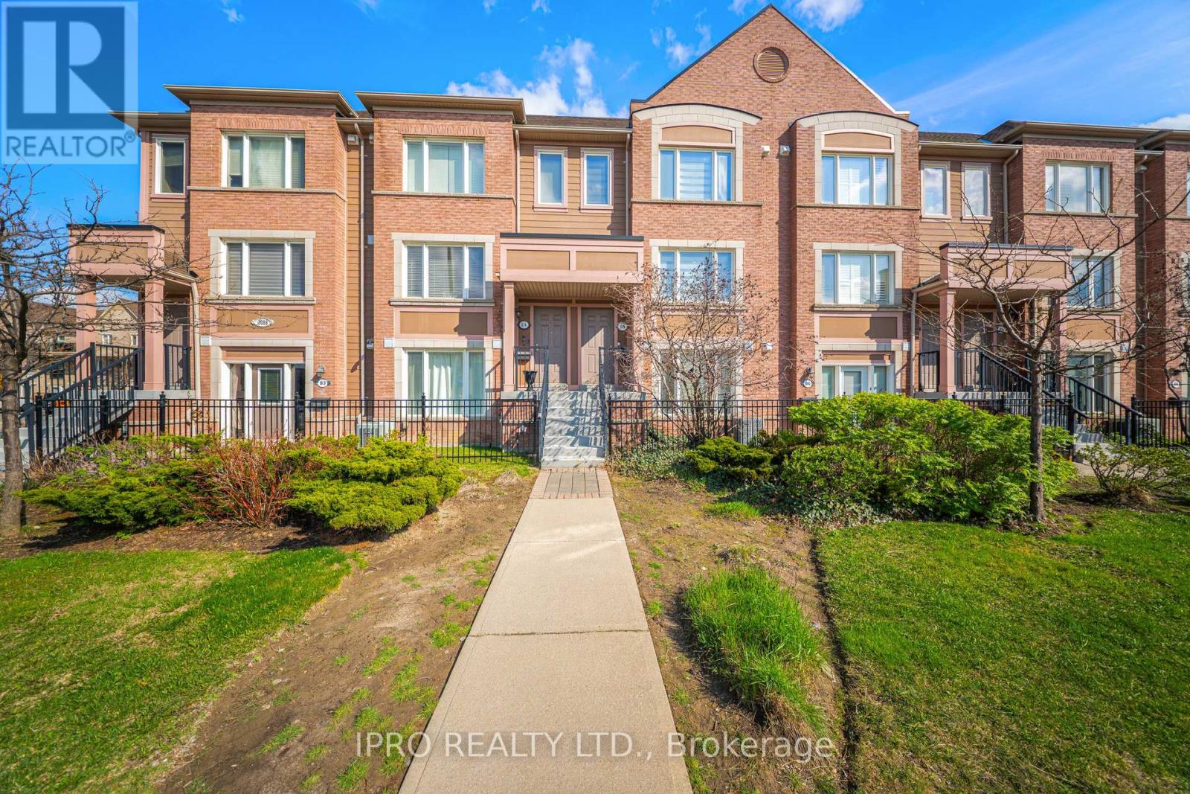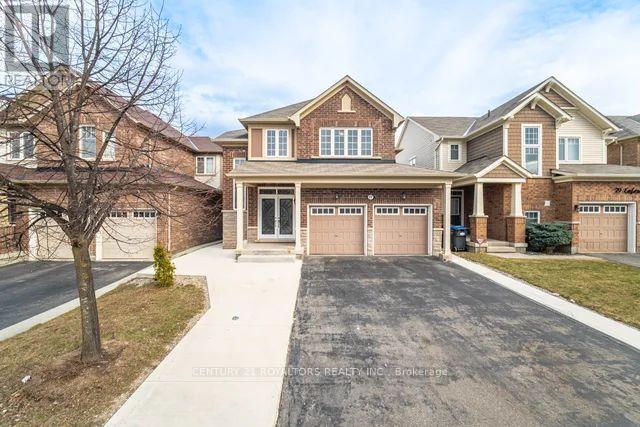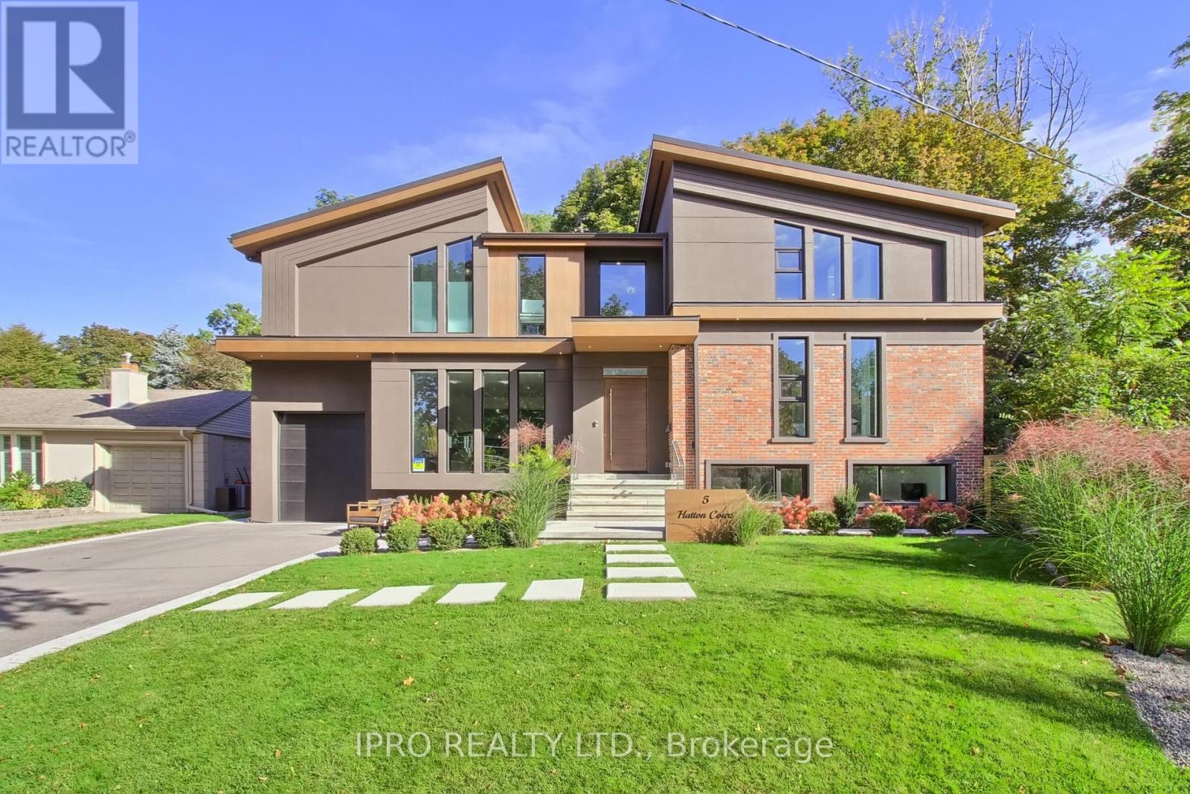28 Forest Avenue
Mississauga, Ontario
Welcome to 28 Forest Avenue, Mississaugaa remarkable property boasting 75 feet of frontage and an unbeatable location just a short walk from Port Credit, the GO Train station, Mentor College, and the lake. This prime lot offers great potential for redevelopment into two detached homes or duplexes. Currently generating $3,900/month in rental income. For more information and to discover its full potential. (id:59911)
Modern Solution Realty Inc.
84 Fieldridge Crescent
Brampton, Ontario
"THIS BRAND NEW CONDO TOWNHOUSE IS NOT JUST A PROPERTY; IT'S A LIFESTYLE WAITING FOR YOU. STEP INSIDE TO FIND THREE SPACIOUS, SUN FILLED BEDROOMS AND 2.5 BEAUTIFULLY DESIGNED BATHS, INCLUDING A LUXURIOUS MASTER RETREAT WITH AN ELEGANT ENSUITE. THE MODERN OPEN-CONCEPT LAYOUT IS PERFECT FOR BOTH ENTERTAINING AND EVERYDAY LIVING. FEATURING A CHEF'S KITCHEN AND A CONVENIENT BREAKFAST ISLAND. THIS HOME INCLUDES A WALK-OUT, PROVIDING YOU WITH IMMEDIATE ACCESS TO PICTURESQUE NATURAL LANDSCAPES AND TRAILS. YOU'LL ALSO LOVE THE CONVENIENCE OF BEING CLOSE TO MAJOR AMENITIES, INCLUDING SHOPPING, SCHOOLS. PARKS, AND HIGHWAYS, ENSURING EVERYTHING YOU NEED IS JUST A STONE'S THROW AWAY. DON'T MISS OUT ON THIS INCREDIBLE OPPORTUNITY TO ELEVATE YOUR LIFESTYLE!! (id:59911)
Pontis Realty Inc.
3 - 951 Martin Grove Road
Toronto, Ontario
Incredible opportunity to own a High End Commercial Kitchen in a prime Etobicoke location just minutes from Toronto Congress Centre, Amazon fulfillment center, and surrounded by major offices and industrial hubs. Offering approximately 1,200 sq.ft. turnkey space fully outfitted with high-end equipment including a 20+ ft Hood, Dough Mixer, Roti Maker, True brand freezer and refrigerators, and much more (see inclusions list below). Well-planned and spacious layout, perfect for food take-out, manufacturing, catering, packaging, and distribution. Excellent Location on Martin Grove near Hwys 401, 409 & 427, offering quick access to these major highways and to the airport. Public Transportation On The Door Steps. Ideal for entrepreneurs looking to launch or expand their own food production operation, or for established restaurants seeking an additional prep/storage/cooking facility. Just bring your vision, this space is ready to go! New semi-gross lease to be signed with the Landlord at only $3,900/month + HST + Utilities. (id:59911)
RE/MAX Realty Services Inc.
21 - 120 Norfinch Drive
Toronto, Ontario
Incredible opportunity to own one of top-performing stone supply businesses! Thiswell-established and fully equipped operation features over $600K in inventory, $130K+ worth ofequipment, and a 2,850 sq.ft. designer showroom showcasing a premium collection of marble,onyx, granite, and quartz. Conveniently located near Hwy 400 & Steeles, the business comes witha strong online presence, loyal clientele, and low overhead. Perfect for entrepreneurs ready tostep into a profitable, high-demand industry with guaranteed supplier support and growthpotential. (id:59911)
Century 21 Heritage Group Ltd.
1068 Lansdowne Avenue
Toronto, Ontario
Step Into A Luxurious Lifestyle With This Immaculate 3 1/2 Storey Townhome, Recently Graced With Fresh Paint And Professional Cleaning, Making It Move-In Ready Just For You. Indulge Your Culinary Desires In The Modern Kitchen Equipped With State-Of-The-Art Integrated Stainless Steel Appliances, Granite Countertops And A Tasteful Custom Backsplash. Experience Tranquility In The Generous Principal Bedroom, Complete With A Lavish 5-Piece Ensuite And ASpacious Walk-In Closet. Natural Light Abounds In Every Corner Of The Home, Thanks To Large Windows And A Skylight That Infuse A Sense Of Airy Brightness. Each Level Features A Pristine, Modern Washroom, Epitomizing Convenience And Style. Ascend To The Fourth-Floor Loft, Your Gateway To An Expansive 300 Sq Ft Outdoor Terrace. Sip Your Morning Coffee Or Entertain Under The Stars, All While Enjoying Unobstructed Views Of The Iconic CN Tower. Located In A Vibrant Community, Enjoy A Short Walk To Charming Cafes, Top-Rated Restaurants, And Food Basics For All Your Grocery Essentials. With A TTC Bus Stop Literally At Your Doorstep, You're Always Just Minutes Away From Everything. (id:59911)
RE/MAX Hallmark Realty Ltd.
102 - 363 Lakeshore Road E
Mississauga, Ontario
Sunny 1 Bedroom apartment in an awesome location - close to groceries, Starbucks, transit, shops and restaurants. Grab your Starbucks latte from aross the street and enjoy a walk to the lake. Steps to Port Credit. Laundry pay per use. Security fobs and cameras for quick secure access to the building. Plus hydro. Parking available at additional cost. Heat and Water included (id:59911)
RE/MAX Crossroads Realty Inc.
1503 - 840 Queens Plate Drive
Toronto, Ontario
The One You Have Been Waiting For! Modern Living at The Lexington Condominium Residences By The Park! With Stunning Unobstructed Northwest Views of Humber Conservation, This Spacious and Bright Condo Features Functional Layout With Tons of Natural Light. Large 1 Bedroom + Den (Which Can Be Used as a 2nd Bedroom or Office) and 2 Full Bathrooms! Boasting Laminate Flooring Throughout, Quartz Countertops, Stainless Steel Appliances, Breakfast Bar, Large Windows, Two Walkouts To Balcony From Living Room & Bedroom. Many Upgrades Including Primary Bedroom Ensuite Glass Shower, Crown Moulding, Kitchen Backsplash & More! **1 Owned Parking & 1 Owned Locker** Amenities Include: 24hr Concierge, Gym, Party/Meeting Room, Visitor Parking & More! Fantastic Location, Central to Major Highways 427, 401, 407, Hwy 27, Pearson Airport, & Transit! Across The Street From Woodbine Mall, & Steps From Woodbine Racetrack & Casino! Incredible Opportunity for End Users & Investors! (id:59911)
Royal LePage Maximum Realty
615 Walkers Line
Burlington, Ontario
Welcome to this impeccably maintained and thoughtfully renovated 4-bedroom, 2-bathroom homewith two kitchens, offering the perfect blend of modern style and functional living. Flooded with natural light, this home features a spacious backyard and a rare 5-car driveway ideal for families, guests, or entertaining. The main level includes 3 well-sized bedrooms and a full bathroom, while the fully finished lower-level in-law suite offers a separate entrance, second kitchen, laundry, bedroom, and full bath perfect for extended family or rental income potential.Situated in a highly desirable neighborhood, just minutes from the highway, GO Transit, and walking distance to top-rated schools including John T. Tuck and Nelson High School. Enjoy the convenience of nearby shops, bakery, grocery stores, and lakefront access. All appliances and hot water heater included this is a truly turnkey property you won't want to miss! (id:59911)
Royal LePage Superstar Realty
85 - 3088 Eglinton Avenue W
Mississauga, Ontario
Welcome to this exceptional 3 bedroom townhouse located in the highly sought-after Churchill Meadows community. Offering a rare combination of comfort, style and convenience, this home features a built-in garage and a walk-out to a private sundeck - perfect for outdoor dining, morning coffee or entertaining. Inside, you'll find a bright, open concept layout with a well designed kitchen at the heart of the home. The kitchen features a stylish center island, ideal for meal prep or casual dining, and flows seamlessly into the living and dining areas, creating a warm and inviting space for family living or hosting guests. Upgrades include luxury vinyl plank flooring thru-out the main & upper levels (2020), Quartz counter-top (2020), modern ensuite & main bath (2020), air conditioning unit (2020) and stove (2020), adding value and peace of mind for the future homeowner. Located just steps to Erin Mills Town Centre, this home offers unparalleled access to top-tier shopping, dining and entertainment. Commuters will appreciate the quick access to Highway 403, while families will benefit from the proximity to top-rated Mississauga schools and Credit Valley Hospital - all just minutes away. Whether you're a professional, a young family or an investor seeking a prime location, this home delivers exceptional value in one of Mississauga's most desirable neighbourhoods. Move-in ready and meticulously cared for, this property is an opportunity not to be missed. (id:59911)
Ipro Realty Ltd.
77 Enford Crescent
Brampton, Ontario
Check Out This Stunning Home Featuring 4+2 Bedrooms, A Legal Basement Suite, And A Premium Elevation With No Sidewalk. It Boasts High-Quality Stainless Steel Appliances, A Modern Kitchen With Marble Countertops And A Beautiful Backsplash, Plus An Upgraded Design Throughout. The Master Bedroom Comes With Walk-In Closets And A 4-Piece Ensuite. Enjoy Added Features Like Pot Lights, Double Door Entry, A Concrete Wrap-Around, And A Separate Basement Entrance. Conveniently Located Near Schools, The Go Station, And All Local Amenities. (id:59911)
Century 21 Royaltors Realty Inc.
5 Hatton Court
Toronto, Ontario
A true masterpiece! This custom-buit home designed to harmonize indoor elegance with the natural beauty of the outdoors. Offering the perfect fusion of city living and serene retreat, this residence is a rare gem.Step into the breathtaking backyard, where multi-level cascading landscaping sets the stage for relaxation and entertainment. A 17x14 ft gazebo, outdoor benches, and a mini golf area make this an outdoor haven, complete with a multi-zone sprinkler system for easy maintenance. Outdoor pool is a built-in endless swim spa( 20x8-foot aquatic oasis perfect for relaxation and fitness). Inside, the home is defined by its soaring ceiling heights, creating an inviting atmosphere. Floor-to-ceiling high-efficiency aluminum windows (tempered glass, factory-built in Canada) frame the walls, immersing every moment in stunning natural scenery. The property offers an extensive driveway for six cars, a new gate, and a new fence.The 22-ft high garage provides the possibility for a car lift and features a pull-down ladder leading to a mezzanine for additional storage. Fiberglass exterior doors with multi-locks ensure security, while natural wood-stained interior doors are soundproofed for privacy. The interior is a masterpiece of craftsmanship and design, featuring 7.5-inch engineered hardwood white oak planks throughout, open-raised natural white oak stairs (2-3/4 inches thick), and a designer eco-fireplace. Glass railings 12 mm tempered glass with metal handles enhance the contemporary aesthetic while maintaining unobstructed views.The chefs kitchen is a true showstopper, featuring pearlescent cabinetry, white quartz waterfall countertops, and an oversized eat-in island. High-end Bosch appliances include an induction cooktop with a sleek, integrated pull-out hood range, as well as built-in paneled appliances. 24-inch counter-depth Fisher & Paykel refrigerator completes the space.2nd Kitchenette provides add. pantry space and convenience. Craftsmanship and modern elegance! (id:59911)
Ipro Realty Ltd.
1105 - 225 Veterans Drive N
Brampton, Ontario
MONTVERT's 11th 1Yr Old Modern Luxury Condo suite With 2 Bedroom and 2 Washroom In the heart of Mount Pleasant Area. Decent Size Balcony Having Great Outside Viewings From The Hall And Bedrooms, Natural Light With an Amazing View. Closer To The Go Station, Modern Community. Amenities Include a well-equipped Fitness Room, Games Room, Wi Fi Lounge, Concierge and a Party Room/Lounge with a private Dining Room, Featuring Direct Access To a landscaped exterior amenity patio located On The Ground Floor. Bus Route take you to Go Station. Lots of Visitor Parking, and Versatile Party Room/Lounge W/ A Private Dining Area. 1 Underground Parking and 1 Enclosed Locker included. Parking And Locker Combo Unit. (id:59911)
Save Max Real Estate Inc.
