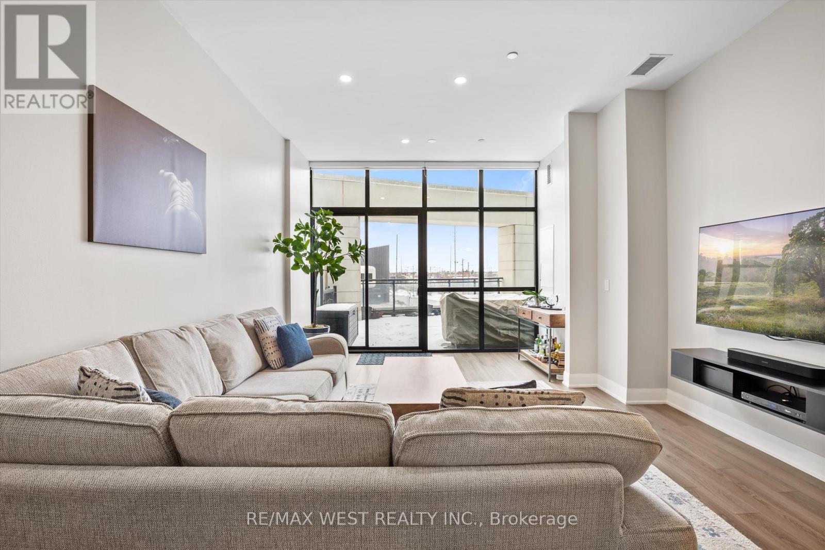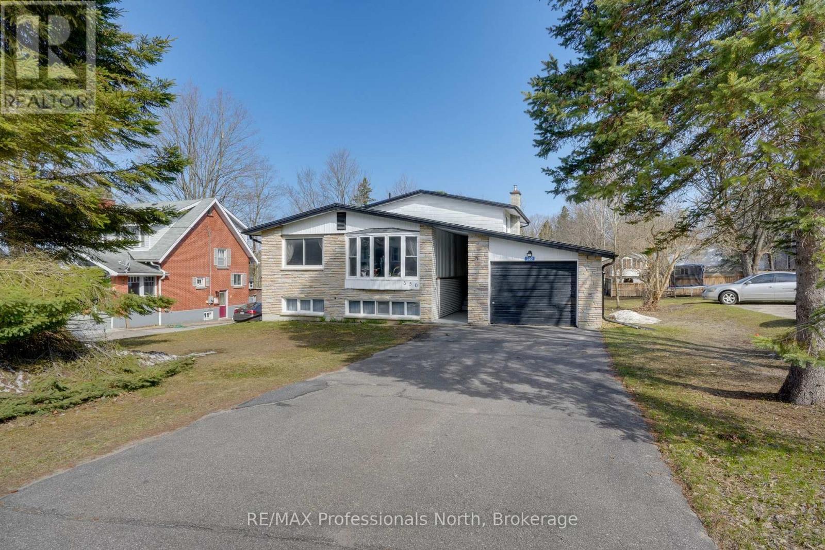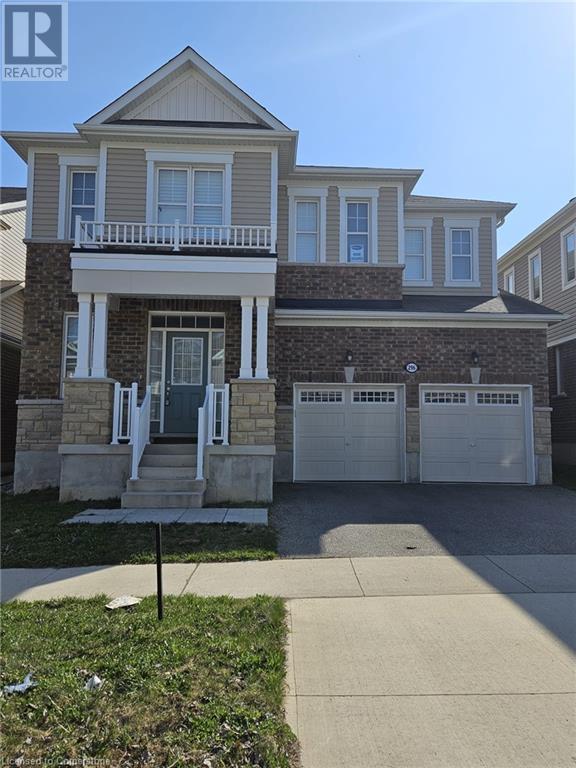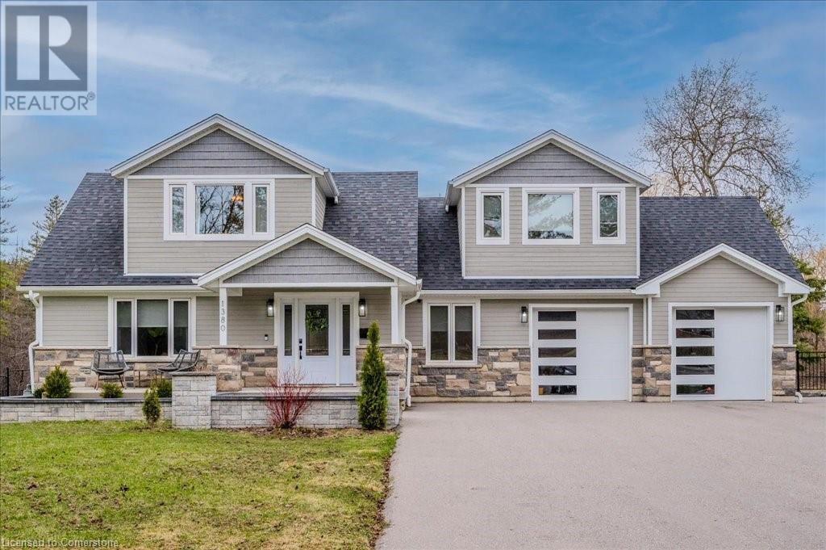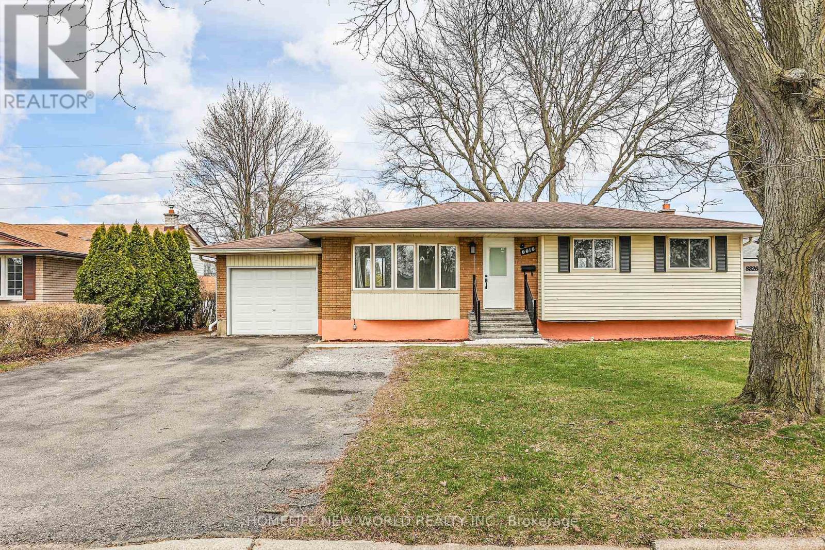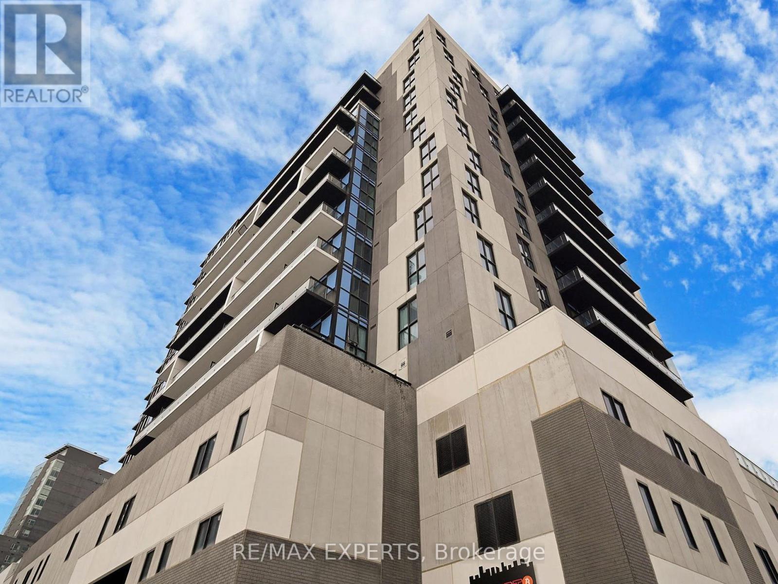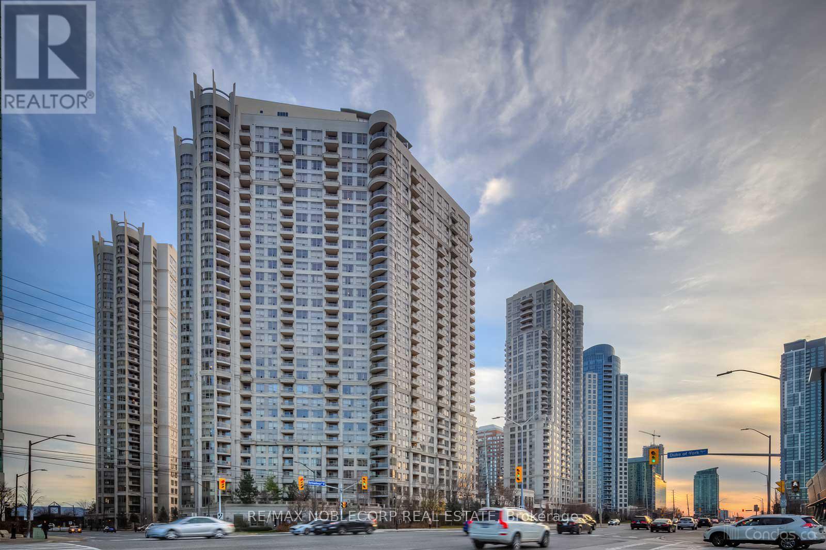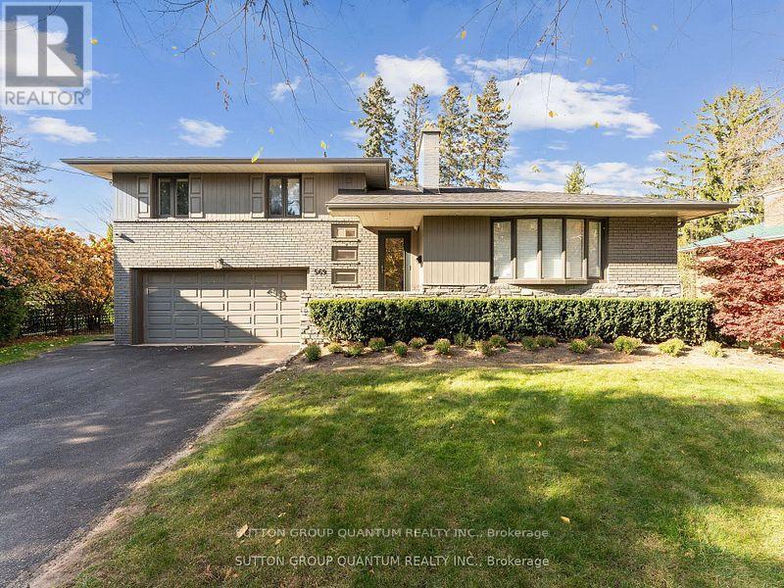266 Pinehill Drive
Hamilton, Ontario
Discover the perfect opportunity to lease this turn-key freehold townhouse in the sought-after neighbourhood of Stoney Creek. Conveniently located with easy highway access and surrounded by amenities, this home offers over 1700 square feet of beautifully finished living space. The impressive layout features a spacious galley kitchen, and a large dining and living area. Upstairs, the expansive primary bedroom includes a walk-in closet and ensuite, alongside two additional generous bedrooms and loft, ideal for a home office. Garage parking along with 2 extra parking spots. Step outside to enjoy your private backyard. (id:59911)
Royal LePage State Realty
201 - 2900 Highway 7 E
Vaughan, Ontario
Absolutely stunning 1 bedroom, 2-bathroom condo in a fantastic location at 2900 Highway 7 Rd, Suite 201, Vaughan! This large, bright, and beautiful unit boasts a fantastic layout with upgrades throughout, including stainless steel Whirlpool kitchen appliances and 10-foot ceilings. The floor-to-ceiling extra-large windows allow for an abundance of natural light, creating an inviting and spacious atmosphere. Step outside to the incredible terrace, exclusive to the unit, featuring a gas hook-up for BBQ, perfect for outdoor entertaining and relaxation. Enjoy the ultimate convenience with 1 underground parking spot and 1 locker included. The condo is just steps to TTC Subway at Hwy 7 & Jane, offering seamless access to public transit. You'll also be in close proximity to restaurants, shopping, movies, entertainment, and much more. (id:59911)
RE/MAX West Realty Inc.
350 Hughson Street
Gravenhurst, Ontario
Welcome to 350 Hughson Street in the heart of Gravenhurst, Ontario an excellent opportunity for families and investors alike. This well-maintained backsplit sits on a large, mature lot perfect for kids, grandkids, or peaceful place to relax. Just a short walk to downtown shops, parks, trails, beaches, and the Gravenhurst Wharf on Lake Muskoka, this location offers unbeatable convenience. The home features low-maintenance brick and aluminum siding, an attached single-car garage, and a covered breezeway for easy access in any weather. Inside, the functional layout includes three bedrooms and a full bath upstairs, with a traditional main floor offering a separate kitchen, dining, and living area. The mid-level has a second family room, a Muskoka room with backyard access, a fourth bedroom or office, and a two-piece bath. The basement adds more flexibility with a rec room, fifth bedroom, laundry with an additional bathroom, and a crawl space for storage. Whether you're a growing family seeking space and walkability or an investor looking for a project in a desirable community, 350 Hughson checks all the boxes. (id:59911)
RE/MAX Professionals North
296 Ridge Rd
Cambridge, Ontario
Stunning 4-Bedroom Home in Cambridge Zinnia Model. Welcome to this exquisite 4-bedroom, 3.5-bathroom detached home in one of Cambridges most sought-after communities! This popular Zinnia model offers 3,471 sq. ft. of beautifully designed living space on a 43 ft. frontage lot, featuring 9-foot smooth ceilings on both levels for an open and airy feel.Main Features: Spacious & Functional Layout: A well-appointed home office and hardwood flooring throughout the main level and upper hallway. Elegant Living Spaces: The family room boasts a stunning coffered ceiling, adding a touch of sophistication and character to the space. Chefs Dream Kitchen: Upgraded with granite countertops, a large breakfast island, and abundant cabinetry. Equipped with premium built-in KitchenAid stainless steel appliances. Luxurious Primary Suite: Showcasing a 10-foot tray ceiling for an added touch of elegance. Features his & her walk-in closets, a spa-like ensuite with a double vanity, pedestal tub, and a glass-enclosed shower. Spacious Bedrooms & Baths: All four bedrooms have walk-in closets, and one additional bedroom also features a glass-enclosed shower for added convenience.Exterior & Location: Ample Parking: A large driveway accommodates 3 cars, plus an additional 2-car garage for extra convenience. Prime Location: Just 5 minutes from Costco, Home Depot, Walmart, Top Restaurants and Major Highways including Highway 401, Kitchener Airport, Hospital and a Provincial Park are only minutes away. Nestled in a Family Friendly Neighborhood this home seamlessly blends modern upgrades, comfort, and unbeatable convenience. Dont miss this opportunity schedule your showing today! (id:59911)
Ipro Realty Ltd.
1380 Doon Village Road
Kitchener, Ontario
You know the house you wait for? The one that's completely renovated top to bottom, and finally a new house that isn't on a postage stamp lot? Well, look no further. This stunning, upgraded, luxurious home is built in the sought after neighbourhood of Doon, with an acre of property, leaving you to feel like you're at the cottage, when you're at home. Let the dog outside to run around, buy the tractor you've been eyeing up and have your campfire nights with friends in the beautifully landscaped backyard. This home features a show-stopping exterior, and the long, newer driveway with parking for 10 cars. Once you enter the house you will love the open concept main floor with beautiful sightlines of trees, and nature through all of the windows. The spacious living room, anchored by a beautiful gas fireplace, invites you to relax and unwind. The chef-inspired kitchen is truly a showstopper, featuring sleek black stainless steel appliances, including a built-in bar fridge, luxurious cabinetry, and gleaming granite countertops. The large island is perfect for hosting friends or enjoying casual meals, and the expansive dining area makes every gathering feel special. Need a quiet space to work from home? The main floor also offers a private office, with an adjacent powder room that adds an extra level of convenience and privacy. Upstairs, three spacious bedrooms greet you, each with soaring cathedral ceilings that create an open, airy feel. Two of the bedrooms share a thoughtfully designed Jack and Jill bathroom. The primary suite is a true sanctuary, complete with a luxurious bathroom featuring double vanities, a rainfall shower for a spa-like experience, and a roomy walk-in closet plus coveted upper laundry. The basement is the ideal retreat or guest suite, offering a wet bar for effortless entertaining, ample storage, and custom built-in cabinetry, a full bedroom and bathroom. Enjoy nearby trails, shopping, Conestoga College, and schools. This home truly has it all! (id:59911)
RE/MAX Solid Gold Realty (Ii) Ltd.
8816 Roosevelt Street
Niagara Falls, Ontario
Beautiful Bright 3 Bedroom W/ 2 Bathroom Bungalow in The Heart Of Chippawa! Laminate flooring throughout, Home has been freshly painted. Located in a very desirable location. There is a Seperate Ent to the Basement that features a bathroom and nice sized Rec. Room. (id:59911)
Homelife New World Realty Inc.
2884 Fire Route 47
Smith-Ennismore-Lakefield, Ontario
Serenity on Stony Lake Rising up on this beautiful peninsula of granite rock rests "Serenity" - A sanctuary encompassing 770 ft of privacy, crystal clear water, towering pines, and 3.34 acres of captivating views over the windswept islands of Stony Lake. This 8000 sf. custom post & beam beauty provides ample space to host friends & family in the utmost of comfort and style. Included is a spectacular two story boathouse with multiple slips & lifts, living quarters with bath above, a lovely guest cabin/ gym/ playroom and a three bay heated garage. The main house offers features such as 5 luxurious bedrooms and 6 bathrooms, a fully equipped one bedroom guest apartment with private entrance, luxurious master suite, 6 fireplaces, sauna, steam room, wet bar, custom double sided fireplace, entertainers kitchen, butlers pantry and so much more. Relax on sunrise and sunset docks, visit friends on multiple granite seating areas, decks & ensuite balconies. Swim, kayak, paddleboard and play in clean deep water with easy entry steps. Gaze at a million stars from the oversized hot tub, chase butterflies in the wildflower gardens and marvel at the fireflies dancing in the woods at night. Group of Seven views out of every window as though you are living in a painting. Slip into your flip flops and boat to Juniper Island where cottagers meet new friends for tennis, sailing, ice cream, movie night and more. Life long friendships are forged at this magical island just minutes away by boat. Golf at Wildfire, boat for dinner at Harbortown, Lock 27, Burleigh Lodge and more. World class fishing right at your dock, a boaters paradise, the planet is at your doorstep as this is part of the Trent Canal system. The options are endless. Just 1.5 hrs from the GTA and 15 minutes to the charming village of Lakefield for shopping and fun. Serenity awaits! (id:59911)
RE/MAX Hallmark Eastern Realty
D-50 - 25 Isherwood Avenue
Cambridge, Ontario
THIS BEAUTIFUL UPGRADED 2 BR , 2 FULL BATH GROUND LEVEL STACKED TOWNHOUSE FO RENT. VERY SPACIOUS TOWNHOUSE WITH OPEN CONCEPT LAYOUT COMES WITH 9' CEILINGS , UPGRADED KITCHEN , QUARTZ COUNTERTOP, STAINLESS STEEL APPLIANCES , LARGE STORAGE, PATIO , BALCONY , PRIVATE PARKING SPOT,WATER SOFTNER , TANKLESS WATER HEATER AND MANY MORE . MINUTES TO HIGHWAY 401 & SHOPPING COMPLEX . 1.5 GB BELL FIBRE OPTIC INTERNET IS INCLUDED IN RENT . NO PETS, NO SMOKING . UTILITIES & HWT PAID BY TENANT. (id:59911)
Homelife Maple Leaf Realty Ltd.
1202 - 128 King Street N
Waterloo, Ontario
Introducing ONE28 Condos Suite #1202! This spectacular 2 bedroom, 2 bathroom suite boasts almost 1000 Sq. Ft. of interior living space and includes 1 Parking space and 1 Locker! Enjoy an open concept kitchen with backsplash, stainless steel appliances, a study/ dining area and a bright living room with access to a walk-out balcony, tons of Natural light with South and East exposure. This suite is the perfect place to call home for any student, growing family, downsizers and first time home buyers! Live in the centre of it all, located just minutes from Downtown Waterloo, Wilfred Laurier University, Waterloo University, UW Tech. Park, shopping, dining and entertainment! Enjoy all the convenient amenities this building has to offer! Lighting improvements to the hallway coming soon! (id:59911)
RE/MAX Experts
906 - 310 Burnhamthorpe Road W
Mississauga, Ontario
Unique, Bright & Spacious 995 Sq Ft Corner South Facing 2 + Den With A Door And Window! (Could Be Used As 3rd Bedroom), 2 Bath At Tridel Grand Ovation, Separate Enclosed Den With Door & Window, Large Eat In Kitchen With Lots Of Counter Space, Tons Of Natural Light Throughout, Split Bedroom Layout, Steps To Sq 1, Ymca Etc, 5 Star Amenities Include Pool, Hot Tub, Sauna, Party Room, Gym, Billiards Room, 24 Concierge & More, Parking & Locker Included (id:59911)
RE/MAX Noblecorp Real Estate
12 Julian Drive
Brampton, Ontario
Welcome to 12 Julian Drive a beautifully maintained executive home nestled on a mature lot in one of the most desirable neighborhoods. This spacious residence boasts a smart layout with large principal rooms, a high end renovated kitchen featuring Sub-zero Fridge, Wolf Stovetop, Smeg Dishwasher and Wolf built-in-oven. This beauty also features a bright finished walk- up basement With over 6,500 sq ft of total living space, this home offers 4 bedrooms, 4 bathrooms with heated floorings, and multiple entertainment zones including a family room, sauna room, steam shower room, indoor gym, and a home theatre system. Enjoy the tranquility of your private backyard or take a stroll through the scenic area nearby. Perfect for large families or multi generational living. (id:59911)
Royal LePage Real Estate Services Ltd.
569 Indian Road
Mississauga, Ontario
Welcome To Your New Home At This Exquisite Property Nestled In The Prestigious Lorne Park Neighborhood. This Detached Backsplit Home Offers A Perfect Blend Of Space, Comfort, And Tranquility. This Home Has Been Thoughtfully Renovated and Updated Throughout, Starting With The Living Room Featuring A Brick Fireplace, Hardwood Floors and Large Bay Window. The Dining Room, Adorned With Crown Molding, French Double Doors Connects Seamlessly To The Eat-In Chefs Kitchen. Here, Granite Countertops, High-End Stainless-Steel Appliances, And An Oversized Granite Centre Island Set The Stage For Culinary Creations, While A Walkout Leads To Your Private Backyard Oasis. The Upper Level Offers Three Spacious Bedrooms. The Lower Level Offers an Additional Bedroom With B/I Closet Organizers, 3 Piece Bath With Heated Floors and a Home Gym Area. This Home is Located just a short to Catholic & Public Schools, the community library, local shops and Restaurants, Port Credit Marina and only minutes from the QEW. GO Train and Private Golf Clubs. Don't miss this exceptional opportunity! (id:59911)
Sutton Group Quantum Realty Inc.

