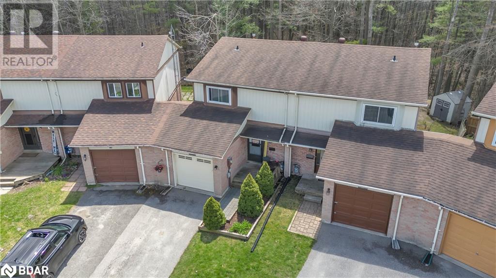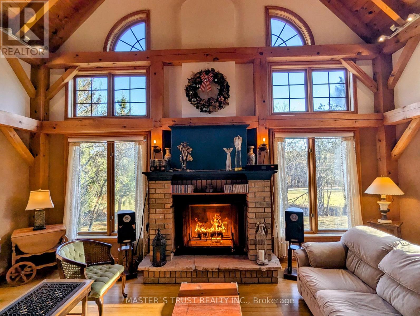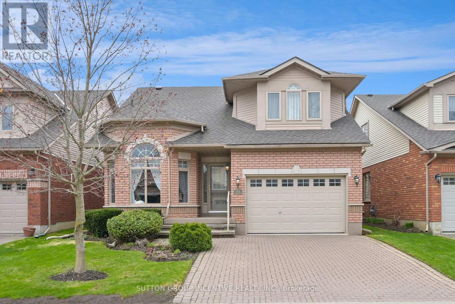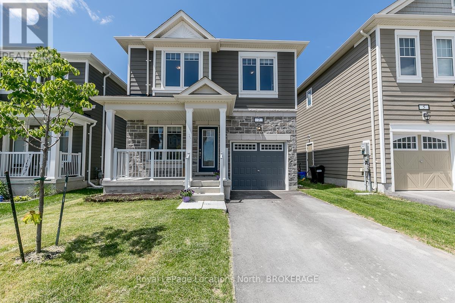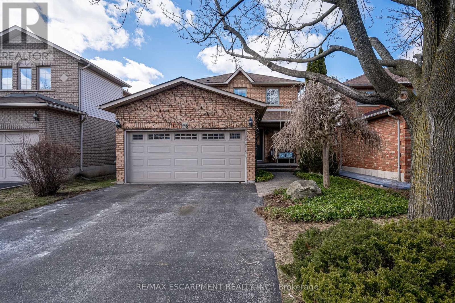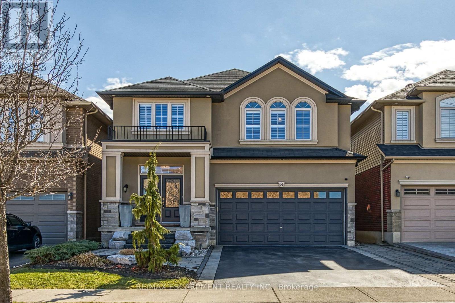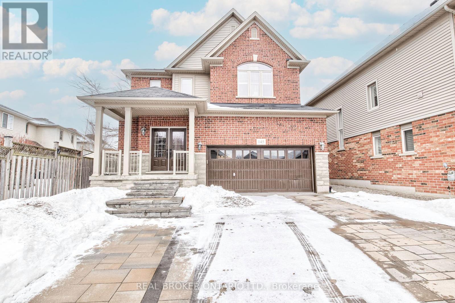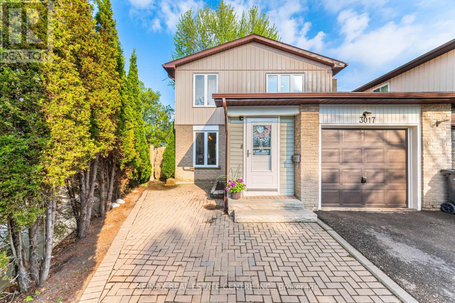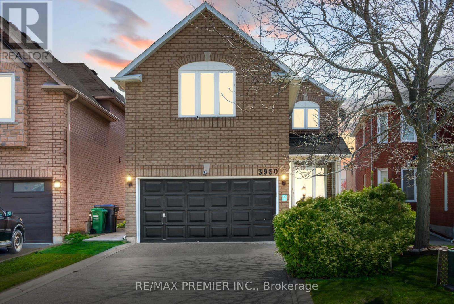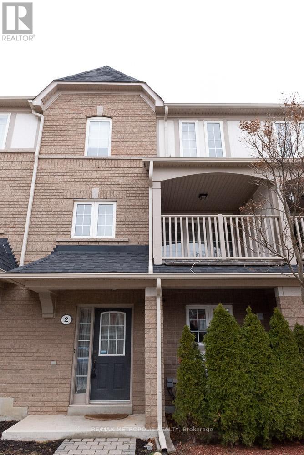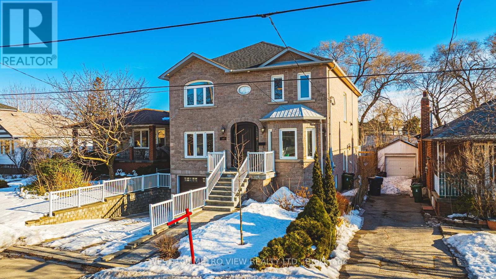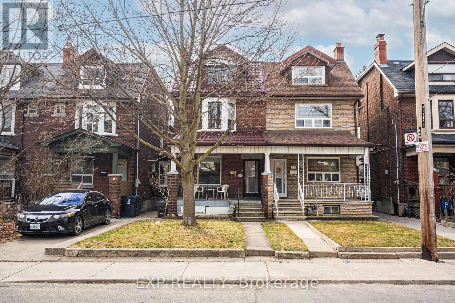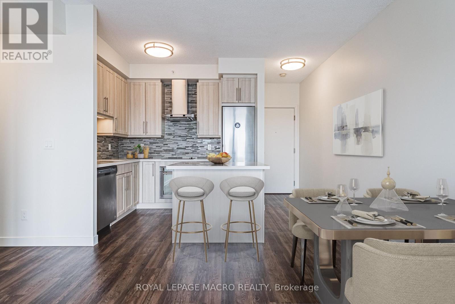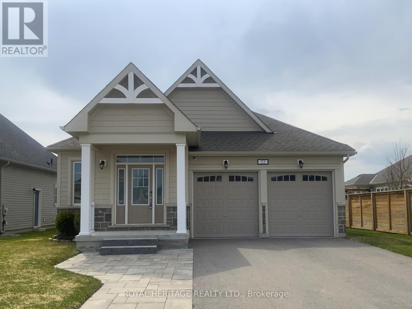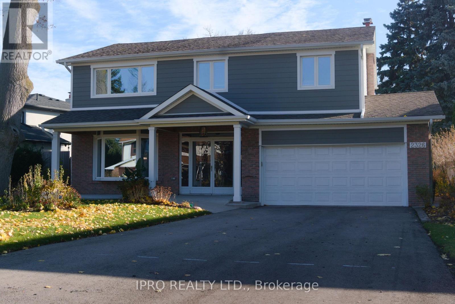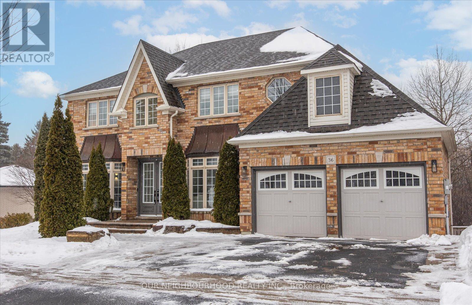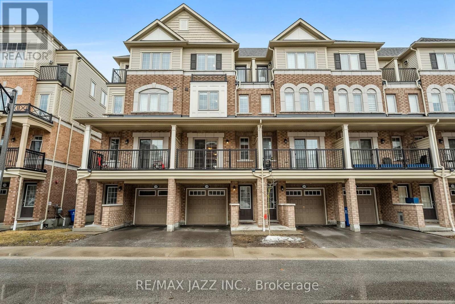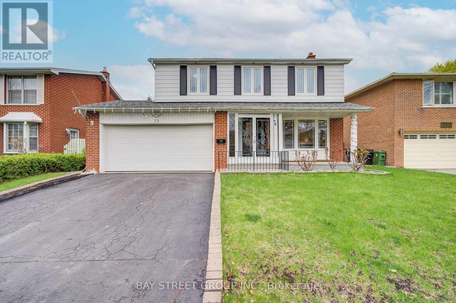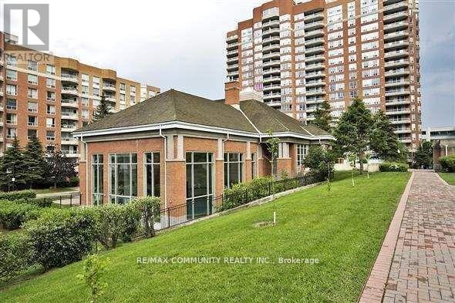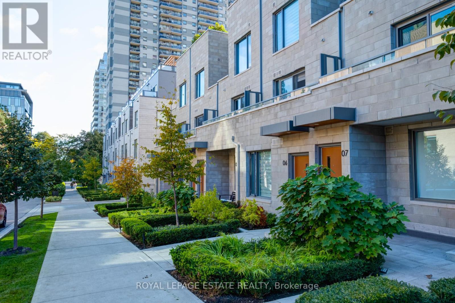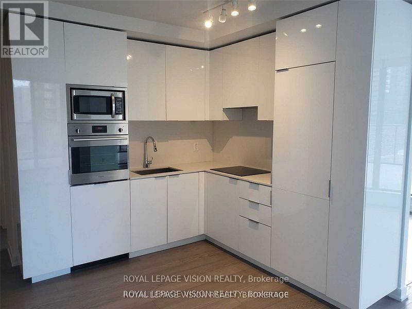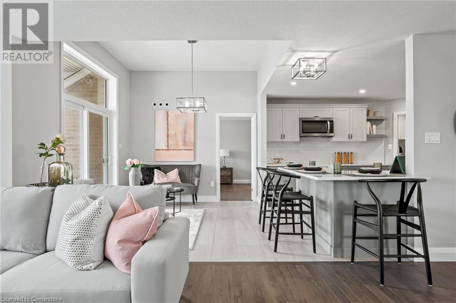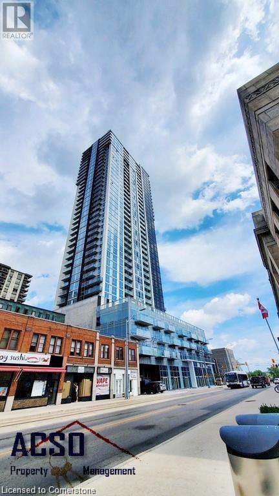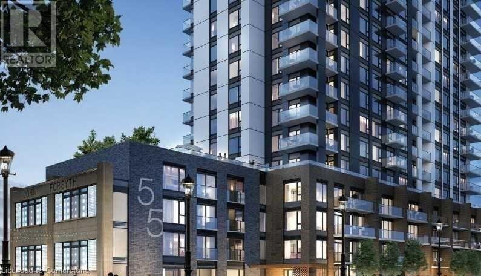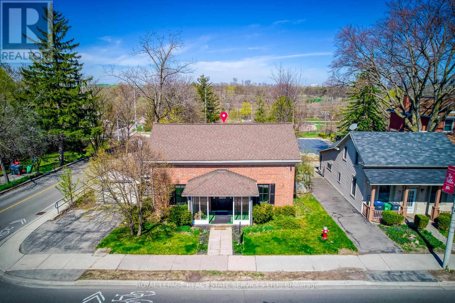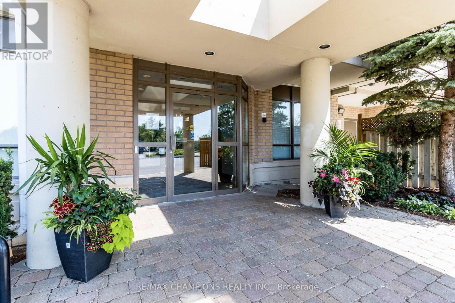30 Glendale Avenue
Toronto, Ontario
Welcome To 30 Glendale Ave Situated In Prime High Park/Roncesvalles Neighbourhood!! This Charming & Ultra Spacious 4 Bedroom Detached Home Features Large Living Room, Modern Kitchen W/Granite Counters, Open Dining Room With W/O To Deck & Beautiful Backyard Oasis, Sunroom, Large Primary Bedroom, 2nd Bedroom With W/O To Balcony, Separate Side Entrance W/ Access To Basement. Steps To Shops, Pubs & Health Centre. Short Walk To Lake, Walking & BikeTrails. Steps To Transit & Minutes To Downtown. A Must See -- Don't Miss Out!!! (id:59911)
RE/MAX West Realty Inc.
55 Burns Circle
Barrie, Ontario
LOCATION, LOCATION, LOCATION a semi-detached on one of the largest lots on the street with full privacy and miles of walking trails at your disposal. With plenty of parking out front we welcome you to 55 Burns Circle. Many updates have been done from replaced doors and handles, updated kitchen cabinets and hardware, new kitchen counter, sink and faucet, beautiful appliances, updated flooring on the main floor. Nice bright space with loads of natural light. Sliding door to bring you onto a resealed deck as you enjoy a yard that is over 167 feet deep, but truly keeps going and going as it backs onto a ravine. Amazing privacy. Upstairs there are 3 nicely sized bedrooms with a fully remodelled 4pc bath. The basement features new basement flooring. An oversized window which provides great natural light. Studio/office could be set up as a second full bath as plumbing is available on the opposite wall where the laundry is. Other updates include: Back Sidewalk way flagstone/ pebble /Front door- added window /Basement window updated / Fire alarms updated / New garage door spring/pads / Outdoor light fixtures /Added outdoor outlet. No rental items in this property. Furnace /AC/ HWT all replaced in 2022. This is great starter or downsize home or a wonderful investment property. (id:59911)
RE/MAX West Realty Inc.
10 William Andrew Avenue
Whitchurch-Stouffville, Ontario
The Art of Timber Frame Construction. Our Dramatic Home Showcases Cathedral Ceiling With Almost 23' High With The Towering Strength And Beauty Of Exposed Posts And Beams United By Oak Dowels With Dovetail And Mortise And Tenon Joints Built By Normerica. Open Concept Bungaloft Is Nestled In Green Enclave Adjacent To Royal Stouffville Golf Course. Enjoy Terrific Views From The Rear Deck, Patio, Even Nearly Each Window. Tropical Bohemian Curtains Filled In Living/Dining/Family Room. The Peaceful Space Atmosphere Allows People Fully Relax. Walkout Bsmt With Licence Of Airbnb Rental From Stouffville City Hall Which earned over $25,000 of Rental Income per year. Why Are There Cracks in the Timber of New Timber Frame Structure? You May Think Its A Flaw In The Timber Used, But Rest Assured, Its NOT! Pls Check Out Attached Files in Website. Irregular Lot 183.38ft x 279.91ft x 163.12ft x 82.08ft x361.16ft x 121.77ft. (id:59911)
Master's Trust Realty Inc.
1701 - 4460 Tucana Court
Mississauga, Ontario
**Welcome to Grand Kingsbridge where comfort meets convenience in the heart of a thriving community.** Step into this beautifully appointed 1-bedroom, 1-bathroom condo available for lease a perfect retreat for modern living. Thoughtfully designed with an open-concept layout, the living and dining areas flow effortlessly, creating a warm and inviting space that's ideal for both relaxing and entertaining. The spacious bedroom easily accommodates a king or queen-sized bed, along with your favorite furnishings, and features a generous closet to keep things organized. Just steps away, the sleek bathroom boasts contemporary finishes and a serene bathtub/shower combo perfect for unwinding after a long day. Enjoy the added convenience of in-suite laundry, a dedicated parking spot, and a storage locker. As a resident, you'll also have access to fantastic community amenities, including a fully equipped fitness center, a sparkling swimming pool, and beautifully landscaped green spaces to enjoy year-round. Perfectly situated near premier shopping, dining, entertainment, and major transit routes, this condo offers an unbeatable lifestyle of ease and elegance. **Don't miss the opportunity to call this charming space your next home sweet home.**Pictures taken before current tenant.** (id:59911)
Real Estate Homeward
129 Stonemount Crescent
Angus, Ontario
Nestled in a tranquil, family-oriented neighborhood, this fully updated and well-maintained end-unit townhouse offers the perfect blend of comfort, style, and functionality. Ideally situated with easy access to Base Borden, Barrie, and Highway 400, it combines suburban serenity with urban convenience. Step through elegant double doors into a spacious and inviting foyer, setting the tone for the rest of the home. The main floor boasts a private office, ideal for remote work or study, and a tastefully upgraded 2-piece powder room. The heart of the home is the updated kitchen, featuring sleek black stainless-steel appliances, pristine quartz countertops, and a continuing backsplash that adds a touch of sophistication. The expansive eat-in area comfortably accommodates large gatherings, while the bright living room offers a walkout to a two-tiered deck, perfect for entertaining or relaxing. Upstairs, the primary bedroom serves as a serene retreat, complete with a walk-in closet and a 4-piece ensuite, bathed in natural light. Two additional bedrooms share a beautifully updated 4-piece bathroom, with one featuring its own walk-in closet. The fully finished basement extends the home's living space, offering two additional bedrooms and a 3-piece upgraded bathroom ideal for guests, teens, or a growing family. Connected only by the garage, this end-unit townhouse offers the privacy and feel of a detached dwelling, with minimal noise from neighbors. The private backyard oasis features a hot tub under a charming pergola, a grassy area for children and pets to play, and a tiered deck perfect for outdoor entertaining. Located in a quiet crescent, this home is within walking distance to schools, parks, and trails. Its proximity to Base Borden and major highways makes commuting a breeze. Whether you're a growing family or seeking a peaceful retreat, this is a place you'll be proud to call home. (id:59911)
Keller Williams Experience Realty Brokerage
23 Briar Gate Way
New Tecumseth, Ontario
Looking for a move-in ready home with lots of room for entertaining and family sleep overs? Here it is. It is located in the award winning adult lifestyle community of Briar Hill - a much sought after semi-rural setting in an urban environment. You can't help but being impressed as you enter the front door and are greeted by a large, inviting entrance that opens up to the cozy living room and the large furniture freindly dining area. Off to the left of the entrance is a bright, sunny den - great for tv watching. The kitchen features loads of pantry/cupboard spaces and room for your kitchen table and chairs. As you sit there having your morning coffee, you can look out the sliding doors to the awning covered deck with an unobstructed view. For your convenience, the prime bedroom, with 4 piece ensuite and walk-in closet, is located on the main floor. Also for your convenience, the laundry room with sink, window and s/s washer/dryer is also located on the main floor. Having overnight guests? The large loft bedroom with 4 piece ensuite is ideal for their privacy. Entertaining? The spacious family room, with wet bar and ambiance setting gas fireplace, is just the perfect place. Also, on the lower level is an office and another room with closet that you can use as a 3rd bedroom + a storage room. If this wasn't enough, the furnace was replaced in 2024, the skylights in 2022, the roof in 2022 and the dishwasher in 2019. One final bonus is the extra wide 1 1/2 car garage plus a 2 car driveway. Come and have a look for yourself. You won't be disappointed (id:59911)
Sutton Group Incentive Realty Inc.
129 Harding Boulevard
Toronto, Ontario
Welcome to the gem of Birchcliff! 129 Harding Blvd offers the perfect blend of style, comfort, and community charm. Just minutes from the Bluffs, the Lake, and the lively Kingston Road strip, this fully renovated and meticulously maintained home invites you to enjoy modern living in a warm, connected neighbourhood. Inside, a sun-filled main floor showcases a family-oriented layout with custom trim and engineered hardwood, along with a beautifully designed custom kitchen featuring quartz countertops, upgraded appliances, and elegant cabinetry. The spacious front mudroom adds convenience and function with a built-in coat closet. Downstairs, the spacious finished basement offers a sleek wet bar, gas fireplace, hidden storage under the stairs, and a flexible layout perfect for movie nights or guests. Outside, the landscaped backyard is the perfect private retreat ideal for summer evenings or quiet mornings. This is truly a home where thoughtful upgrades meet timeless comfort -you won't want to miss this property. (id:59911)
Royal LePage Signature Realty
35 Queen Street W
Trent Hills, Ontario
Beautifully upgraded turnkey bungalow in Hastings with 3 bed 2 bath with total 10 car parking space (8 driveway 2 garage) with a finished basement with separate entrance and in-law potential. This home has it all, upon arrival you will notice the large stone centerpiece welcoming you to meticulously landscaped yard. When you enter the home you are greeted with a newly renovated kitchen (2020) and a spacious true open concept layout combining living, dining and kitchen. The kitchen has quartz countertop with marble backsplash and stainless steel kitchen appliance with lifeproof vinyl flooring, combined with dining and has two separate doors with one leading to the double car garage and the other to the newly built oversized deck (2022) with natural gas hookup with stairs leading to the yard. As you continue through the home you will notice the large laundry room with washer and dryer behind it is a 4 piece updated bathroom, both with lifeproof vinyl flooring. You will notice as you continue your home tour that all three bedrooms on the main floor have beautiful hardwood floors with large windows. As you take the steps down leading to the insulated newly finished basement, you first enter the games room where you can entertain guests or convert the flexible room into an office or gym. The space next to the games room is a large open space 14ft deep, allowing multiple use for this room. The separate entrance leads to the garage, which has 240v power going to it, where you will have a second door to exit or you can hop inside your car and drive 30 min to Peterborough, 40 min to Belleville or 90 min to Toronto. Less than 15 min drive you have a hospital, arena and the pool. If you feel like going for a walk, you can easily get to schools, fieldhouse, the marina with boat launch, hiking trails, restaurants, pharmacy, doctors/dentist office, post office, LCBO/Beer store, Grocery stores, home hardware and two gas stations conveniently located at the end of the street. (id:59911)
Royal LePage Terrequity Sw Realty
7 Sandhill Crane Drive
Wasaga Beach, Ontario
Discover Your Dream Home in Wasaga Beach's East End! Welcome to this stunning detached home in the exclusive Georgian Sands development. Spanning 1,452 sq. ft., this beautifully upgraded two-storey residence features three spacious bedrooms and three bathrooms, perfect for families big or small! The open concept main floor is ideal for gatherings and boasts premium upgrades, including quartz countertops, stainless steel appliances, and elegant millwork throughout. The low-maintenance stone facade and modern Hardiplank exterior add to the home's beautiful curb appeal. Upstairs, the generous primary bedroom boasts a luxurious four-piece ensuite. Two additional bedrooms offer ample space for family or friends, alongside the convenience of a 2nd floor Laundry Room. The unfinished basement provides endless possibilities for expansion or extra storage. Outside, enjoy a single-car garage with direct access to the inside. Located just minutes from beautiful beaches, marinas, golf courses, shopping, and dining- and is only 25 minutes from Downtown Barrie! **EXTRAS/ NOTES** The home has a Parcel of Tied Land (POTL) fee of $181 per month, covering maintenance of the communities shared areas. The home and property itself are freehold. ** This is a linked property.** (id:59911)
Royal LePage Locations North
8 - 2580 Shepard Avenue
Mississauga, Ontario
Fantastic Opportunity to Own Thriving Korean Restaurant In Food Court Outlet Located At The Corner In Busy Newin Centre Mall (Hurontario/Dundas St)6 Days, Short Hours (11Am-7Pm), Unlimited Potential To Grow.New 5+5 Year Lease Available To Qualified Buyer. Full Line of Restaurant Equipment. Current Rent Amount Is Around $3,600. (TMI And HST Included)Current Owner Has Been Operating This Business Over 15 Years And Wants To Retire.Please Do Not Visit Without Appointment.All Numbers And Information To Be Verified By Buyer Or Buyer's Agent. (id:59911)
RE/MAX Real Estate Centre Inc.
55 Butler Avenue
Kawartha Lakes, Ontario
Stunning brand new 1,800 sq. ft. townhouse in Lindsay featuring 3 spacious bedrooms, 2.5 modern bathrooms, a bright open-concept main floor, upper-level laundry for added convenience, and a stylish kitchen complete with stainless steel appliances. Ideal for AAA clients seeking comfort, style, and and a welcoming neighbourhood. (id:59911)
King Realty Inc.
70 Bridgeport Crescent
Hamilton, Ontario
Welcome to this beautifully maintained all-brick family home, perfectly situated in the picturesque Ancaster Meadowlands. Just minutes from top-rated schools, parks, shopping, the Hamilton Golf and Country Club, and convenient highway access, this 3-bedroom, 3.5-bath home offers the ideal blend of comfort and location. Step inside to a welcoming foyer with tile flooring that flows into a spacious eat-in kitchen featuring stone countertops, maple cabinets, elegant wainscoting, and sliding door access to the private, fully fenced backyard.. The main floor also features a cozy living room, a separate dining room with engineered hardwood flooring, a powder room, and inside access to the double garage with a 4-car driveway. Upstairs, you'll find three generously sized bedrooms, including a primary suite with a walk-in closet and a stunning 3-piece ensuite, plus an additional 4-piece bathroom. The basement boasts a thoughtfully finished L-shaped family room with cozy gas fireplace, a 3-piece bath, laundry room, cold storage, and utility room. This home truly offers everything your family needs in a sought-after location. (id:59911)
RE/MAX Escarpment Realty Inc.
8 Chartwell Circle
Hamilton, Ontario
Beautifully presented , Exquisitely finished Custom Built 6 bedroom, 4 bathroom 2 storey home on desired Chartwell Circle complete with complete In law suite / secondary apartment with separate side entrance. This truly stunning home is situated on premium 34 x 99 professionally landscaped lot. Great curb appeal with paved driveway & concrete curbed accents, attached double garage, & backyard oasis complete with armour stone, interlock paver stone patio & gazebo. The flowing interior layout includes over 3500 sq ft of distinguished living space highlighted by eat in kitchen with granite countertops, dining area, living room with gas fireplace, coffered ceilings, MF laundry, foyer, & 2 pc bathroom. The upper level features 4 spacious bedrooms including primary bedroom with hardwood flooring, & custom ensuite, primary bathroom, & UL office area. The finished basement features a fully independent suite complete with 2 bedrooms, 3 pc bath, kitchen, & in suite laundry. Move In & Enjoy! (id:59911)
RE/MAX Escarpment Realty Inc.
145 Redtail Street
Kitchener, Ontario
Welcome to this beautiful and spacious home, located in one of the most prestigious neighbourhoods in Kitchener! With approximately 4200SF Of Gorgeously Finished Living Space (basement is approximately 1300sf), this home is finished from top to bottom! Enter through the front double doors to the impressive foyer with soaring ceilings, open to the second floor! The 9ft ceilings in the rest of the main floor, and oversized windows throughout, make it feel bright and airy! The open concept layout makes entertaining effortless - imagine cooking in your beautiful new kitchen while guests lounge in the Family Room by the fireplace and listen to music over the built-in speaker system! The breakfast nook is the perfect spot for family breakfasts, or sipping coffee while enjoying views of your stunning backyard. With a stamped concrete patio, a hot tub to relax in after a long day and a pool for the kids to have endless summer fun, this backyard will be a gathering spot for you and your loved ones! The second floor was designed with ultimate comfort and functionality in mind, including a Prime Bedroom With a 4pc Ensuite and Large W/I Closet; plus 3 more spacious, sun-filled bedrooms, including one with it's own ensuite! The basement is completely finished with a rec room, full kitchen, extra bedroom with it's own 3pc ensuite, plus another 3 pc bathroom - the perfect spot for an entertainment area or a comfortable place to host overnight guests! The front exterior includes professionally finished interlock driveway (2022) and ample parking! Nestled in nature, close to parks and trails, while also being close to shopping and dining minutes away, this location has the best of both worlds! Plus convenient highway access makes commuting a breeze. Book your showing today to experience this beautiful home, where you can make years of happy memories! (id:59911)
Real Broker Ontario Ltd.
14 Lamb Avenue
Kawartha Lakes, Ontario
This beautiful home, located in the highly sought-after area of Lindsay, sits on a large lot in a new development. Boasting three garages, features stunning high-end appliances and an upgraded kitchen with premium tiles, cabinets, an island, and countertop .The home's Conner lot plenty of natural light to flow throughout. All bedrooms are spacious, with the master bedroom offering a luxurious 5-piece en-suite bathroom and ample storage space. Cold Cellar, 200 Ams The basement includes updated windows, adding to the home's appeal. Perfect for your family's needs, this home is conveniently located within a short drive of shops, restaurants, a hospital, recreational centers, and Lake Sturgeon (id:59911)
RE/MAX Community Realty Inc.
1612 - 840 Queens Plate Drive
Toronto, Ontario
Luxurious 1 Bed + Den + 2 Full Baths Condo Located Close To All Amenities! Enjoy Your Morning Coffee On A Huge Balcony Surrounded By Beautiful Nature With A Breath Taking View! This Luxury Built Condo Boasts An Upgraded Kitchen With S/S Appliances, Granite Counters And Ceramic B/Splash! Laminate In Living/Dining & Bedrooms And Den! Very Bright & Functional Floor Plan & View And 9' Ceilings!The Best Location For Every Style!The location doesn't get more central than this as you're close to everything you need! Transit, Woodbine Racetrack, University of Guelph-Humber/Humber College, Pearson Airport, Woodbine Mall, Highway 427, hospitals, parks, shops & so much more! (id:59911)
Century 21 People's Choice Realty Inc.
67 James Walker Avenue
Caledon, Ontario
This exceptional 5-bed, 6-bath home offers spacious living with each bedroom featuring a private ensuite and customized walk-in closet. Enjoy 10-ft ceilings on the main floor, 9-ft on the second, a main-floor office, and smooth ceilings throughout. Features include 4 engineered hardwood, oak veneer stairs with metal pickets, crown molding, upgraded baseboards, and main-floor laundry.The walk-out basement boasts 9-ft ceilings, upgraded French doors to a ravine, and rough-ins for a separate suite, including plumbing, electrical, and gas line for BBQ. Optional side entrance available. Additional Features: 200 AMP service, 2-car garage with openers, 4-car driveway parking. Steps to trails, nature, and recreational amenities. (id:59911)
RE/MAX Realty Services Inc.
3017 Glace Bay Road
Mississauga, Ontario
Nestled in a serene, family-friendly court, this gorgeous 4-bedroom semi-detached home offers the perfect blend of privacy, comfort, and modern living. Only attached at the garage, this home offers the feel of a detached property. Flooded with natural light, this home has been fully renovated over the past six years and features a welcoming enclosed entry foyer addition, and a thoughtfully designed layout to suit modern living. The spacious living room is large enough to be split into separate living and dining areas, offering flexibility for family life and entertaining. The heart of the home is the stunning renovated kitchen, complete with quartz countertops, modern cabinetry, and a cozy breakfast table area perfect for casual meals and morning coffee. Upstairs, you'll find four generous bedrooms and an updated bathroom with elegant finishes. The finished basement adds valuable extra living space, ideal for a rec room, home office, gym or play area. Outside, enjoy your own private retreat in the large pie-shaped backyard, featuring a deck, garden shed, and plenty of room to relax, garden, or entertain. Located close to GO Transit, schools, parks, and all amenities. (id:59911)
RE/MAX Real Estate Centre Inc.
3960 Honey Locust Trail
Mississauga, Ontario
Wow Do Not Miss Your Chance On This Over 3,000 Sqft Of Living Space, 4+1 Bedroom, 4 Bath Home! This Home Has Been Very Well Maintained Throughout The Years And Features A Fully Renovated Main Floor With A High-Quality Custom Built-In Kitchen. Complete With Quartz Counters, Under-Cabinet Lighting, Numerous Convenient Cabinets & Drawers, And A Specialty Spice Rack, This Kitchen Is A Chefs Dream. The Massive 10-Foot Island Includes Double Cabinets On Both Sides, Offering Ample Storage And A Beautiful Focal Point For The Home. The Kitchen Opens Seamlessly Into A Bright Eat-In Area Combined With A Cozy Family Room Featuring Sloped Ceilings And A Skylight That Fills The Space With Natural Light. Upstairs You Will Find A Primary Bedroom That Spans The Whole Width Of The Home With It's Own 4 Piece Bathroom And Three Additional Spacious Bedrooms, Each With Large Windows That Provide Plenty Of Natural Light And A 2nd 4 Piece Bathroom, Perfectly Suited For A Growing Family. The Finished Basement Adds Tremendous Value With A Massive Recreation Room, An Additional Bedroom, And A Full Three-Piece Bathroom With Elegant Luxury Tile A Great Space For In-Laws, Teenagers, Or Guests. The Exterior Boasts Maintenance-Free Concrete Walkways Along The Front And Side Of The Home, As Well As A Beautifully Done Interlock Patio With A Gazebo That's Perfect For Relaxing Or Entertaining. Most Windows Have Been Updated, Along With The Furnace And Air Conditioning, Ensuring Comfort And Efficiency Year-Round. This Wonderful Home Is Located In The Desirable Lisgar Neighborhood, Close To All Amenities, Schools, Parks, Shopping And Major Highways. It Offers The Perfect Blend Of Comfort, Functionality, And Style. This Is Truly A Must-See! (id:59911)
RE/MAX Premier Inc.
8 Templar Street
Brampton, Ontario
Stunning detached home nestled in the heart of Credit Valley. Approximately 4000 sqft of living space including basement in a beautiful brick home. Double-door entry, separate family room with a gas fireplace, beautifully upgraded kitchen with stainless steel appliances. Spacious 4 bedrooms and 4 bathrooms in the main dwelling. No carpet throughout. Drop ceiling on the main floor with Led lighting, wainscoting and crown molding adding to its modern and clean appeal. Legal 2-bedroom basement apartment with separate entrance, 2 full baths, and separate laundry. Includes lawn sprinkler system, garden shed, concrete backyard, security cameras, and California shutters. Located close to Eldorado Park and local amenities. (id:59911)
Royal Canadian Realty
189 Margaret Drive
Oakville, Ontario
You've been thinking about rightsizing but you're not about to lower your standards. You want a space that reflects your lifestyle: stylish, thoughtfully designed and finished with quality in every detail. And even better, only steps from downtown Oakville! Welcome to a home that proves less really can be more. This 3+1 bedroom, 4-bath home was fully renovated in 2020, re-imagined by a professional designer to blend form and function seamlessly. With over 2,350 square feet of total living space, offering high ceilings, white oak hardwood flooring, custom millwork, and built-in cabinetry on every level. Bonus: updated windows, roof, furnace, and A/C.The kitchen features a large waterfall island with seating, paneled appliances, a four-burner gas range with grill, and a hidden servery thats ideal for your morning coffee or evening wind-down.The open family and dining area is anchored by wall-to-wall custom cabinetry, integrated banquette seating, and a porcelain-surround gas fireplace. It's the kind of space that adapts beautifully to quiet nights in or lively get-togethers.Upstairs, the primary suite is all about storage, with a walk-in closet that truly delivers and an en suite that maximizes space without compromising on style.The fully finished lower level offers versatility, including a guest or media room, full bathroom, a tucked-away home office nook, and a laundry space that feels more boutique than basement, plus a bonus storage room.Outside, double doors lead to a private, fenced back deck with mature trees, ambient lighting, and bbq. This home is proof that rightsizing doesnt mean sacrificing. It means living smart, with style and having everything you need exactly where you want it! (id:59911)
Century 21 Miller Real Estate Ltd.
2 - 2361 Parkhaven Boulevard
Oakville, Ontario
Executive Townhome in Oakville's Uptown Core. A well maintained executive townhome nestled in the heart of Oakville's vibrant Uptown Core. This spacious residence offers a perfect blend of comfort and convenience, making it an ideal choice for families, professionals, or investors Three generously sized bedrooms, including an ensuite bathroom for the primary bedroom. Another separate full bathroom on the 3rd floor and powder room on Main floor. Open-concept main floor featuring a large eat-in kitchen with a Juliette balcony, seamlessly flowing into a bright living room with a second balcony. Lots of natural light through numerous windows, creating a warm and inviting atmosphere. Attached 2-car garage with direct access to the home. Close to Walmart Supercenter, various restaurants, and cafes within walking distance. Top rated schools in the vicinity and easy access to public transportation and highway. Close to parks, trails, and community centers, providing ample opportunities for outdoor activities. (id:59911)
RE/MAX Metropolis Realty
589 Glen Park Avenue
Toronto, Ontario
Welcome to this masterpiece boasting over 4,000 square feet of living space, nestled in the heart of desirable North York. This magnificent home is a perfect blend of elegance, comfort, and modern luxury. From the moment you step inside, you'll be captivated by the soaring ceilings, expansive living spaces, and meticulous attention to detail throughout. A chefs dream with high-end built-in appliances including restaurant size fridge, custom cabinetry, a large central island, and a cozy breakfast nook overlooking the serene expansive backyard. A truly luxurious retreat with a spa-inspired ensuite, walk-in closet with built-in custom cabinetry. Large windows flood the home with natural light, enhancing the warmth and beauty of every room. Formal living room, dining room, family room, office and a beautiful lower levelthis home has it all and more! With a private walk-out entrance, bedroom and bathroom, the basement is perfect for a nanny suite, in-law suite or extra income for a rental basement. Located in a prestigious and sought-after neighborhood, this home is within close proximity to top-rated schools, parks, shopping, and major transit routes. Whether youre looking for a peaceful retreat or a space to entertain, this stunning property offers it all. Dont miss the opportunity to make this your forever home! (id:59911)
West-100 Metro View Realty Ltd.
64 Pauline Avenue
Toronto, Ontario
WOW, Finally a House For Sale on Pauline Ave. !! *Location Location* A 2-1/2 Story w/Large Rooms Thru-out & 3 Full Bthrms * 8ft-10inc Ceilings on Main Flr !! * Just Minutes Walking Distance to Dufferin/Bloor Stn., Primary & Secondary Schools, Dufferin Mall, Many Shops * *Has Kitchen on 2nd Flr (Can be a 5 bdrm or Other) * Has Back Extension w/Sunrooms on Main & 2nd Floor & 2nd Flr Balcony * Freshly Painted, New Luxury Vinyl Plank Flooring in Main Flr. Hallway, Ktchn & 2nd Flr Ktchn. * * Metal ROOF-Nov. 2016 for Many Many Years of Roof Protection !! With So Many Rooms, its Potential is So Versatile for Whatever You Want to Make it and Make it Spectacular !! Investors, Possible to be a 2-3 Unit Investment Rental ? * Also Possible to Restore the Old Charm & Beautify ! * Basement has 75" Clearance to Joist in Most Areas * Has 8" to 9.5" Baseboards thru-out most Rooms * Bthrm Added by Main Flr Ktch Can be Remodelled Back to Larger Eat-In Ktch* *No Pet Home for the Last 56 Years* * Notes: Geowarehouse Shows it has a Mutual Driveway, Showing as 0 Parking Spot since Current Lawn Overlaps the Driveway & Not been used as a Driveway. (Buyer/Buyer Agents Due Diligence to Verify if It Can be Re-Landscaped Back to a Driveway & if can Park there). * (All Possible Uses to be the Buyers/Buyers Agents Due Diligence to Verify Such)* * Floor Plans Measurements are Approximate ** Property is being sold "As is Where is" No Sellers Warranty or Representations on the Mutual driveway situation or any others of any kind. Buyer and/or Buyer Agents to do their Own Due Diligence. (id:59911)
Exp Realty
927 - 1100 Sheppard Avenue W
Toronto, Ontario
Don't miss out on this RARE Opportunity for a BRAND NEW, never lived in 1+Den unit at WestLine Condos! The unit features large windows and built in appliances with lots of functional space. The building includes exceptional amenities including a Full Gym, Lounge with Bar, Co-Working Space, Children's Playroom, Pet Spa, Automated Parcel Room and a Rooftop Terrace with BBQ. Access to TTC is quick with a bus stop in front of your door. Sheppard West Station, Allen Road and the 401 are minutes away. Yorkdale Mall and York University is a short commute with any method of transport you choose. Sold with FULL Tarion Warranty. (id:59911)
Century 21 Atria Realty Inc.
606 - 215 Veterans Drive
Brampton, Ontario
2 bedrooms and 2 full washrooms spacious and bright luxurious condo with spectacular east views. One parking is included. Fabulous open-concept floor plan. Gorgeous kitchen with granite counters and stainless steel appliances. Floor-to-ceiling windows. The primary bedroom with stunning views includes a large closet and a 4-piece ensuite bathroom. The second bedroom has amazing views, and a closet and is located by the main 3-piece bathroom with a walk-in shower. You have your laundry washer and dryer in the suite. Fabulous amenities include a 24-hour concierge, a party room, a gym and visitor parking. The brand new community of Brampton West features fabulous local parks, schools, Go station and public bus transportation, and the shopping centers. (id:59911)
Save Max Bulls Realty
812 - 2081 Fairview Street
Burlington, Ontario
Bright & Modern 2-Bed, 2-Bath Condo in Prime Burlington Location! This approx 791 sq. ft. corner unit, offering an abundance of natural light with floor-to-ceiling windows & a private balcony showcasing stunning Escarpment & partial lake views. The open-concept layout is perfect for both everyday living & entertaining. The modern kitchen features sleek quartz countertops, stainless steel appliances, & stylish cabinetry making meal prep a pleasure. The primary bedroom offers ample closet space, and a 3pc ensuite while the second bedroom is versatileideal for guests, a home office, or a cozy retreat. Step outside your suite & enjoy resort-style amenities designed for comfort & convenience. Take a dip in the indoor pool, unwind in the sauna, or stay active in the state-of-the-art gym. Hosting guests? The party room & guest suites provide the perfect setting for gatherings. The outdoor BBQ terrace is an excellent spot for summer evenings. Located steps from the GO Station, this is a dream location for commuters, with easy access to major highways (QEW, 403, and 407). Enjoy the best of Burlington, with parks, scenic trails, top-rated restaurants, vibrant shopping options & the waterfront all within reach. Experience the perfect balance of urban convenience and natural beauty. Dont miss this opportunitybook your private showing today! (id:59911)
Royal LePage Macro Realty
22 Sedona Court
Kawartha Lakes, Ontario
Bobcaygeon Bungalow - Built in 2020 this attractive home boasts $10,000 in Builder upgrades throughout 1700+ sq/ft, 3 bed/2 baths with the convenience of total main floor living! Backing onto the designated greenspace and located on a quiet cul-de-sac of 19 attractive homes this home boasts a maintenance free exterior, well kept outdoor spaces and a charming covered front porch add to the appeal. M/F is carpet free featuring 9' ceilings and pot lights throughout an O/C plan featuring a spacious dine in kitchen w/an extended counter center island for prep and dining, open concept dining space perfect for large gatherings, living room w. W/O to the rear yard, light filled Primary bedroom w. gleaming 4 pc. ensuite & W/I closet. Two additional bedrooms, a second full bath and laundry/mudroom w. access to the double car garage finish this level. Bonus! No rear neighbors-this premium lot abuts the Highland Green greenspace on Dunn Street ensuring privacy. This exclusive enclave community of 19 attractive homes is walking distance from Sturgeon Lake, Pigeon Lake and downtown Bobcaygeon shops and amenities. Invest in your future retirement plans and make this home your cottage in the Kawarthas until you're ready to step away from city living. Directions: in Bobcaygeon-Cty Rd 36 to Cty Rd 49 left on Dunn Street to Sedona Crt. to # 22 on right. Check out the virtual tour today! (id:59911)
Royal Heritage Realty Ltd.
2326 Kenbarb Road
Mississauga, Ontario
Incredible opportunity! Spacious 4 bedroom home in high demand Gordon Woods area in Cooksville. This spacious two storey detached house is situated on a premium lot. Hardwood through out, huge living & dining area, separate family room filled with natural light, sliding doors and gas fireplace. Kitchen with breakfast area walk out to backyard oasis, A must see! Easy access to QEW, hospital, schools, trails and park. The Upper Level features four large bedrooms, including a primary bedroom with ensuite & walk-In closet. Large two car garage and long driveway provide ample parking. Updated front Veranda and surrounding cement landscaping. This private street location is bursting with families and community street events! **EXTRAS** Garage Remote (id:59911)
Ipro Realty Ltd.
36 Jane Avenue
Clarington, Ontario
The perfect home on the perfect lot! This executive-style 2-storey walkout backs onto protected conservation land, offering breathtaking views and ultimate privacy. Designed for both comfort and elegance, this home features vaulted ceilings, floor-to-ceiling windows, and a grand balcony overlooking the foyer and family room with a cozy gas fireplace. The spacious eat-in kitchen opens to a 2-storey deck with a BBQ gas hookup, perfect for entertaining. The walkout basement boasts a finished 772sqft rec room, while the other half (approx. 950sqft) offers endless potential with a rough-in for a bathroom and cold storage. This home has been meticulously updated, with shingles (2020), A/C (2021), pot lights and light fixtures (2022), and engineered hardwood (2023). The kitchen features stainless steel appliances (2021), and the laundry/mudroom (2023) provides direct access to the 2-car garage. Other highlights include custom built-ins in the office, dining room, and bedroom closets, a renovated powder room and 2nd-floor bath, new interior doors (2023), and a garage floor epoxy finish (2022). The extended driveway and patio (2024) enhance curb appeal, while professional landscaping completes the picture. Located in a prime neighborhood, just minutes from schools, GO Bus, transit, trails, shopping, and Highways 401, 418 & 407, this is a rare opportunity to own a stunning, move-in-ready home in an unbeatable location! (id:59911)
Our Neighbourhood Realty Inc.
331 - 2338 Chevron Prince Path
Oshawa, Ontario
Who says you can't have it all...This 4-bedroom townhome gives you the space you need in a location you'll love, One of Oshawa's most sought-after communities. Whether you're raising a family or making a smart investment, this home checks all the boxes. 4 spacious bedrooms - So room for the whole family , 2.5 bathrooms - no more morning bathroom battles, Hardwood floors on the main level- easy to keep clean, Upgraded kitchen cabinets + brand-new stainless steel appliances. Walking distance to schools, shops, and public transit -convenience at your doorstep..... Imagine stepping outside to tree-lined streets, morning coffee in a sunlit kitchen, and the ease of having everything close by. This is more than a home it's the lifestyle upgrade you've been waiting for. (id:59911)
RE/MAX Jazz Inc.
41 Thrushwood Drive
Barrie, Ontario
Professionally styled, the main floor boasts an open-concept layout with elegant accents, upgraded trim throughout, and pot lights on both floors. The gourmet kitchen is a chefs dream, equipped with top-of-the-line appliances including a Thermador 36" gas range with BBQ, Bosch range fan, Sub-Zero KitchenAid refrigerator, Thermador dishwasher, Sharp microwave drawer, Silhouette professional wine cooler, and a double stainless steel farm house sink. Custom upgraded cabinetry with under-mount lighting, a built-in pantry, a huge quartz island, and upgraded quartz countertops complete this luxury culinary space. The spacious primary suite features a decorative wood-panelled wall, modern barn doors on the walk-in closet, and an ensuite with a floating vanity, a heated towel rack, full-sized enclosed glass shower, and LED-lit mirror. California shutters accent the main living room, while zebra blinds add a sleek touch to the primary bedroom and washroom. A second main-floor bedroom offers flexibility as an ideal home office.The fully finished lower level includes two additional large bedrooms, a family theatre room with acoustic ceiling tiles, a deluxe spa-like bathroom with a freestanding bathtub, heated floors, and a glass-enclosed shower, a dedicated laundry room, and generous storage space. Step outside to your private backyard retreat featuring a heated saltwater in-ground pool, 9-person Jacuzzi hot tub, stone patio with complete concrete and interlock (no grass to maintain), a hidden shed, exterior pot lights, and a gas BBQ hookup truly an entertainers delight. Enjoy uninterrupted tranquility with no neighbours behind. Additional upgrades include: a new water softener, new garage door, three-panel glass doors on the main floor, and upgraded lighting fixtures throughout. (id:59911)
Keller Williams Experience Realty
1936 Peninsula Point Road
Severn, Ontario
Welcome to this beautiful detached home set on approximately 1.42 acres of peaceful green space. With 4+3 bedrooms and separate in-law units featuring private entrances, this home is ideal for multi-generational living, extended families, or even Airbnb use. The basement includes two separate legal suites: one is a spacious 2-bedroom unit, and the other is a self-contained bachelor suite.The main home offers a generous layout, a large raised deck perfect for entertaining, new vinyl siding (2024), a re-shingled roof (2021), and an insulated, dry-walled garage. Recent upgrades include a 2023 HVAC system with heat exchanger and a 45-foot well that extends past the second aquifer, located at the end of the driveway. Enjoy township-approved access to 45 feet of shared waterfront and a private dock on the Severn Waterway/Sparrow Lake, just across the road. Year-round recreation is at your doorstep, with boating, fishing, swimming, and direct access to the OFSC snowmobile trail for winter sports.The property is nestled on a serene lot with expansive green space and a naturally fed pond. It also features a character-filled outbuilding with 200-amp service, ideal for a workshop, Starlink internet (with fiber available), and a shipping container shed for additional storage. The septic system, completed in 2010, includes a modern leaching field and inspection access point.This property blends space, comfort, and natural beauty perfect for those seeking a home and cottage lifestyle in one. (id:59911)
Keller Williams Experience Realty
913 - 56 Lakeside Terrace
Barrie, Ontario
Welcome to this stunning 1-bedroom plus den condo available for lease at 56 Lakeside Terrace, located in the vibrant city of Barrie. Perfectly situated just a short walk from Little Lake, this bright and spacious unit offers a blend of comfort, style, and convenience, making it ideal for professionals, couples, or anyone seeking a peaceful yet connected living space.Upon entering the condo, you'll be greeted by an open-concept living and dining area, designed to maximize space and natural light. Large windows frame the room, allowing sunlight to flood the space and provide beautiful views of the surrounding neighborhood. The living area is perfect for entertaining guests or simply relaxing after a long day, while the adjacent dining area provides ample space for meals and gatherings.The modern kitchen features sleek cabinetry, stainless steel appliances, and plenty of counter space, making meal preparation both easy and enjoyable. Whether you're cooking a quick breakfast or preparing a gourmet dinner, you'll appreciate the functionality and style of this space.The primary bedroom is generously sized and offers a peaceful retreat with plenty of closet space for storage. The additional den space is versatile and can be used as a home office, a small guest room, or a cozy reading nook. The layout is thoughtfully designed to accommodate a variety of needs and preferences.The condo also includes a clean and modern bathroom, complete with a tub and shower combination. For added convenience, there is in-suite laundry, eliminating the need for shared laundry facilities.Residents of 56 Lakeside Terrace enjoy access to a range of amenities, including a fitness center, outdoor spaces, and parking options. The building is located in a friendly and well-established community, with easy access to shopping, dining, and entertainment options. With Little Lake just a short walk away, you'll have access to scenic walks, outdoor activities, and relaxation right at your door. (id:59911)
RE/MAX Royal Properties Realty
733 - 75 Weldrick Road E
Richmond Hill, Ontario
Welcome to this beautifully renovated 3-bedroom, 3-bathroom condo townhouse in the heart of the Observatory community in Richmond Hill. This is the perfect home for a young family or professional working couple. This modern kitchen features quartz countertops, a stainless steel fridge, dishwasher, and range, all seamlessly integrated into an open-concept living/dining/kitchen area. With two convenient closets and a 2-piece bathroom on the main floor, this home is both stylish and functional.The third level boasts a massive master bedroom with his-and-hers walk-in closets. Additional features include central heating, a private balcony, and one parking space. Close proximity to schools, shopping centres, grocery, restaurants, public transit and amenities. NO SMOKING! (id:59911)
Keller Williams Portfolio Realty
75 Tidefall Drive
Toronto, Ontario
Newly renovated from top to ground detached home (over 150K spent). Rare opportunity to own this beautifully maintained and spacious 2 story, 4 bedroom detached home in highly desired neighborhood on 50X117 lot. Located on child safe crescent with a large private yard with large pool. Separate entrance finished basement with lots of storage, could be least at least $1800 per month. Minutes to 401, DVP and 404. Steps away from TTC, schools, parks, bike trails restaurants and shopping. Close to hospitals, community rec centers and many amenities. Short walk to Bridlewood Park for family fun including tobogganing, tennis, splash pad, children playground and walking trails. (id:59911)
Bay Street Group Inc.
1110 - 430 Mclevin Avenue
Toronto, Ontario
Two BR, Two WR Condo apartment with open balcony, exclusive locker, ensuite laundry and two U/G Parking. Laminate flooring, Fresh painting and move in condition. Close to schools, recreation center, library, park and mall. TTC within steps connecting to Scarborough town center and hwy 401 within minutes. (id:59911)
RE/MAX Community Realty Inc.
Th8 - 175 Pears Avenue
Toronto, Ontario
Discover Upscale Living In This Bright And Spacious 2-Bedroom, 2-Bathroom Townhome With Parking! Perfectly Situated In One Of Toronto's Most Prestigious Enclaves. Located At AYC Condos, This Modern Residence Boasts Direct Street Access And An Expansive Thoughtfully Designed Open-Concept Design Perfect For Entertaining. All On One Level - No Stairs! The Gourmet Kitchen Is A Chef's Dream, Equipped With High-End Built-In Appliances, Centre Island With Breakfast Bar Seating And Complemented By Premium Hardwood Floors Throughout. The Sun-Filled Living And Dining Areas Offer Ample Room For Entertaining. Oversized Primary Suite Complete With Dual Double Closets & A 4 Pc Ensuite With Double Sinks. Large Second Bedroom With Glass Sliding Doors & Closet. The Luxurious Bathrooms Feature Elegant Finishes, Including Heated Floors. Over $50,000 Spent On Upgrades Throughout! Patio Area Outside Front Door. Walking Distance To The Trendy Shops, Cafes, and Restaurants of Yorkville, And The Annex. Convenient Access To The Ttc Subway, University Of Toronto, George Brown College, Parks, And Much More. Experience The Pinnacle Of City Living In This Stunning Townhome. Your Urban Oasis Awaits! Internet Included In Maintenance Fees. **EXTRAS** Parking Included. Access To All Building Amenities You Can Dream Of: Rooftop Terrace, Gym/Fitness Facilities, Dog Wash Station, Party Room, 24-Hr Concierge/Security, Landscaping & Snow Removal, Visitor Parking. Modern Heat Pumps Keep Utility Costs To A Minimum. No Elevator Required From Your Secured Indoor Parking Space To Your Front Door. Quick, Easy, Secure. (id:59911)
Royal LePage Estate Realty
706 - 11 Wellesley Street W
Toronto, Ontario
Vacant sunny south/west corner 867 sq ft plus 800 sq ft wrap around terrace with partial parkview, all wood/ceramic floors no carpet, upgraded kitchen tops and cabinets, premium parking spot on P2, one locker, rare to condos wrap around glass family 3 bedroom, huge terrace ideal for entertaining, steps to Yonge and Wellesley TTC Subway stop, 10 mins walk to University of Toronto, 15 mins walk to retail shops on Bloor st west, 1.6 acre park at the base of the tower now open. (id:59911)
Royal LePage Vision Realty
4506 - 115 Blue Jays Way
Toronto, Ontario
Gorgeous Luxury One Bed Suite with Storage Locker and Stunning Lake and City Views in Toronto Most Prestigious & Prime Location In Entertainment District. The Heart Of Toronto! Surrounded By World Class Dining, Shopping, Restaurants, Bars & Entertainment. A Neighborhood Rich With Culture, Close To City's Best Performing Arts Centers & Theaters. Walk To Rogers Centre, Cn Tower, Financial Districts. Transit At Door Step. Fabulous Amenities: Rooftop Terrace With Outdoor Deck & Pool Bar, Fitness Facilities, Multi-Media Room, 24/7 Concierge, Enter-Phone & Camera. Laminate Wood Floors Throughout With Stainless Steel Integrated Appliances, Granite Countertop. Pets are allowed in building with certain restrictions by property management. (id:59911)
World Class Realty Point
21 Iceboat Terrace
Toronto, Ontario
Locker Available To Parade Residents! Buyer Must Be A Registered Owner Of Parade 2(TSCC 2301), Parade (TSCC 2157). (id:59911)
Prompton Real Estate Services Corp.
130 Stephenson Way
Minto, Ontario
Nestled in heart of Palmerston where small-town charm meets modern sustainability, this immaculate Net Zero® model home by WrightHaven Homes blends timeless style, thoughtful design & energy efficiency! Almost 3000sqft of finished living space this beautifully crafted bungalow offers a seamless layout that balances comfort & sophistication. Step inside to soaring ceilings & light-filled open-concept main floor. Gourmet kitchen is true centrepiece W/quartz counters, island W/bar seating & backsplash that adds touch of understated elegance. The adjacent dinette flows naturally into great room anchored by electric fireplace W/rustic mantle—perfect spot to unwind & entertain. Open concept dining room W/rich plank flooring creates space for more formal gatherings. Private primary suite with W/I closet, spa-inspired ensuite W/dbl sinks & glass-enclosed tiled shower. A 2nd bdrm, full bath & mudroom W/garage access completes main level. Fully finished bsmt adds versatility W/rec room, 2 add'l bdrms & 3pc bath ideal for guests, teens or home office. As a certified Net Zero® home this property is engineered for comfort & efficiency. Features include airtight construction, upgraded insulation, low-flow fixtures & high-efficiency 2-stage furnace with HRV system—all working together to eliminate utility bills & reduce environmental impact. Outside enjoy fully sodded lot, covered front porch & covered back patio—perfect for morning coffee or evening conversations. Located in a close-knit community where life feels a little slower—in the best way—Palmerston is where neighbours become friends, kids ride bikes until streetlights come on & everything you need is nearby. With great schools, shops, parks, splash pad, pool & historic Norgan Theatre just mins away, this is a place to plant roots & feel at home. Built by WrightHaven Homes known for exceptional craftsmanship & deep commitment to sustainability, this home is more than just a place to live—it’s a new standard for how we live (id:59911)
RE/MAX Real Estate Centre Inc.
182 Bridge Crescent Unit# 7
Minto, Ontario
Live in luxury for less! You can own this beautiful fully legal 3+1 bdrm townhome with W/O bsmt apt & live in main unit for under $1,500/mth including utilities, insurance & taxes! With potential rental income from the lower suite covering up to $300,000 worth of mortgage payments, this is your chance to enjoy premium living without premium price tag. Perfect for couples or young professionals priced out of major urban markets, this move-in-ready home delivers modern design, quality & incredible value in one of Palmerston’s most desirable communities. Built by WrightHaven Homes this home offers over 2300sqft of finished living space across 2 independent units. Main floor is bright & open W/wide plank vinyl flooring, oversized windows & calming neutral palette. Kitchen W/granite counters, soft-close cabinetry & S/S appliances with breakfast bar ideal for casual dining & entertaining. Separate dining room with W/O to private front balcony & living room that opens to a second rear balcony gives you 2 beautiful spaces to enjoy the outdoors. Upstairs are 3 bdrms including generous primary suite with W/I closet & ensuite W/glass-enclosed shower. A second full bath & upper-level laundry round out the space. Fully legal bsmt apt features its own entrance, kitchen W/granite counters & S/S appliances, laundry, 3pc bath & W/O to private patio—perfect for generating monthly rental income. Backing onto scenic trails & surrounded by quiet streets this location offers the best of small-town life W/access to big-city conveniences. Palmerston is a growing connected community where neighbours wave, shops & restaurants are around the corner & local employers like Palmerston Hospital & TG Minto support strong economic stability. With access to Listowel, Fergus, Guelph & KW commuting is easy but the value here is unmatched. If you’re looking for modern living, rental income & room to grow without sacrificing style or location, this property might be the smartest move you’ll ever make. (id:59911)
RE/MAX Real Estate Centre Inc.
60 Frederick Street Unit# 2405
Kitchener, Ontario
Beautiful Modern 1 Bedroom, 1 Bathroom condo. Open concept main living room with large floor to ceiling windows. Enjoy the city views from the 24th floor on your private balcony. Bright kitchen with stainless steel appliances included. Bedroom offers large floor to ceiling windows, great for natural light. Spacious three piece bathroom with stand-up shower and stackable washer/dryer. One storage locker included. Close to tons of amenities. Heat, water and air conditional including. No parking available. Listing price does not include the prompt payment discount. If rent is paid on the 1st of the month, rent would be $1,695.00. (id:59911)
RE/MAX Icon Realty
55 Duke Street W Unit# 2405
Kitchener, Ontario
55 Duke St located in the heart of downtown Kitchener, directly between LRT stops, in both directions. The location offers prime walkability with Restaurants, Cafes, Parks, Trails, Art Gallery, Live Theatre, Library and Shopping all around. The stylish unit is thoughtfully designed to maximize space, comfort, and functionality. With large windows throughout, the bright and airy interiors fill the open-concept layout with natural light. The gourmet kitchen equipped with stainless steel appliances, quartz countertops, and ample cabinetry. Retreat to the spacious bedroom, which includes a large window and closet, the bathroom featuring modern fixtures and finishes. Additional conveniences include in-unit laundry. Don’t miss your chance to own this modern downtown oasis—schedule a viewing today. (id:59911)
Kingsway Real Estate Brokerage
317 Queen Street S
Mississauga, Ontario
Great Opportunity for Investment/Live/Work Property Located at the corner of Queen St S & Church St in Famous Destination Olde Village of Streetsville. Residence with Commercial Unit, Zone STR - TR5. Permit issued on 2002-09-05 for Private Office within Single Family Dwelling (No Employees) described as Commercial Office - Single User. Classic Georgian Centre Hall Style - known as the McKeith Home built in 1852 and it is Designated under the terms of the Ontario Heritage Act as part of the Streetsville Heritage Conservation District, refer to Heritage Impact Assessment on file. Potential to convert entire home to commercial office space, Submitted an inquiry to the city. Proposed sketch for additional parking is on file. See sketch of former kitchen, now a blank slate for your dream kitchen. Newly renovated interior, generous size principal rooms, 2238 sq ft of living space. Was used as a Chiropractor Clinic, great street exposure. Backs onto green space and the Credit River ravine, gentle slope with panoramic view. Newly renovated interior, carpet free. Updated furnace & owned hot water tank in 2017. Washer & Dryer. New gas fireplace in living room. (id:59911)
Royal LePage Real Estate Services Ltd.
216 - 300 Ray Lawson Boulevard
Brampton, Ontario
Welcome to this cozy unit, featuring 2 Bedroom, 2 Full Baths, 2 W/Outs to Balcony from Master Bedroom and Family Room, All Flr's Equiped with Security Cameras. This is a Low Rise Building In The Heart Of Brampton & Just On The Border Of Mississauga. Fantastic Location With Quick Access To Major Highways Like 407, 401 And 410. Master bedroom has a Ensuite, 2nd Bedroom comes with Built in Closet for Ample Storage. This is the only unit on the same floor to have a separate locker on the same floor owned by the seller. Walking Distance To All The Major Amenities, Transit, Schools & Grocery Stores & Much More like Guest suites, party room and a Gym. Kitchen Counter Top 2024. **EXTRAS** S/S Fridge, S/S Stove, S/S Dishwasher, Washer and Dryer, All Blinds, Light Fixtures. Locker (Owner paid Extra to Buy the Locker) (id:59911)
RE/MAX Champions Realty Inc.
4201 Mountain Street
Beamsville, Ontario
Circa 1900 Century Home with unique architectural features throughout. Impressive with over 2000 sq feet of above grade finished living space. Be sure to click the media link to experience the virtual walk through of all this home has to offer. The covered front porch welcomes you to this quietly understated home. Upon entering you will notice the original hardwood flooring design of what would have been the parlor and the tray ceiling with abundant lighting. Step into the modern updated eat in kitchen enhanced by coffered ceilings with breakfast nook tucked into the bow window flooding the room with natural light. From the kitchen you step into a large contemporary space, currently used as a dining area and casual living room with cove barrel style ceiling and views to back deck and yard below. There is also a large bedroom with walk in closet and a family sized bathroom with laundry on this level. Upstairs you will find 3 oversized bedrooms, 2 with beamed ceilings and plenty of natural light and a small reading nook with under bench storage in the dormer. The primary bedroom at the back of the home has a view to the yard and two closet spaces flanking the entry. The basement shows the history of the home over the years, with a workshop, storage and cold room in the addition of the home and the utility room and crawl space with the original stone foundation. Outside you can enjoy sitting and barbequing on the raised deck, which features storage below, watching the kids explore and imagine in the small home of their own, or just sit and relax on a warm summers evening. Driveway offers parking for 4 cars, and the walk to town location is perfect. Minutes to the QEW for commuters, close to schools, trails, the escarpment and wineries are just some of the perks this location has to Offer. Updated 200 amp panel and furnace in last 3 years. (id:59911)
RE/MAX Garden City Realty Inc.

