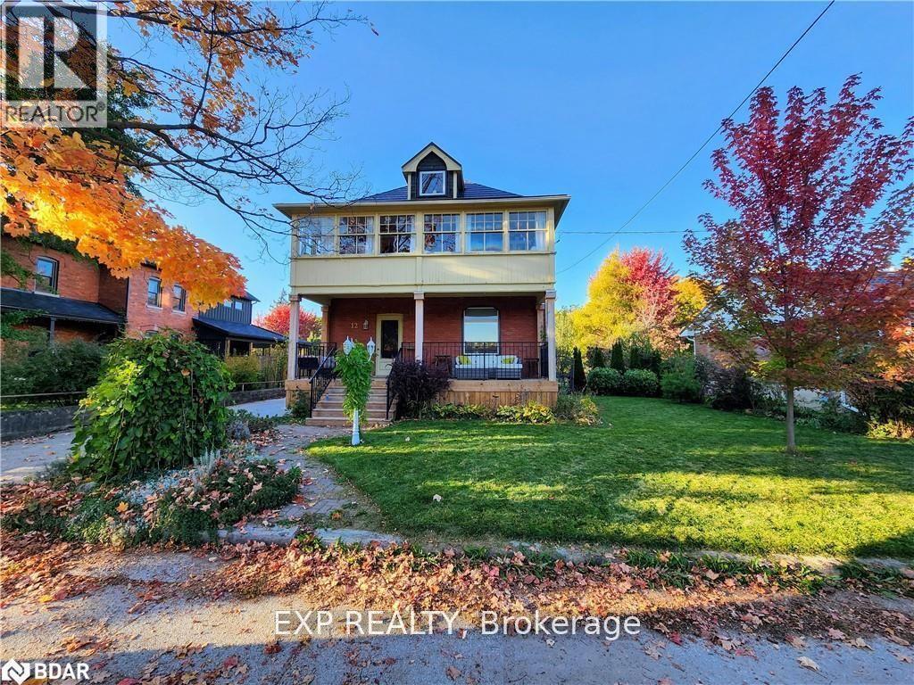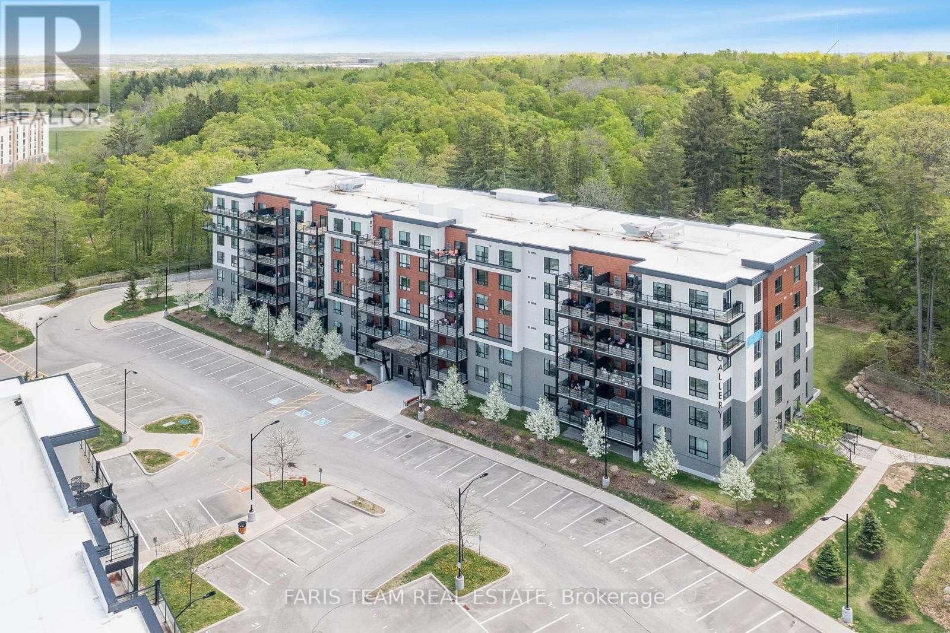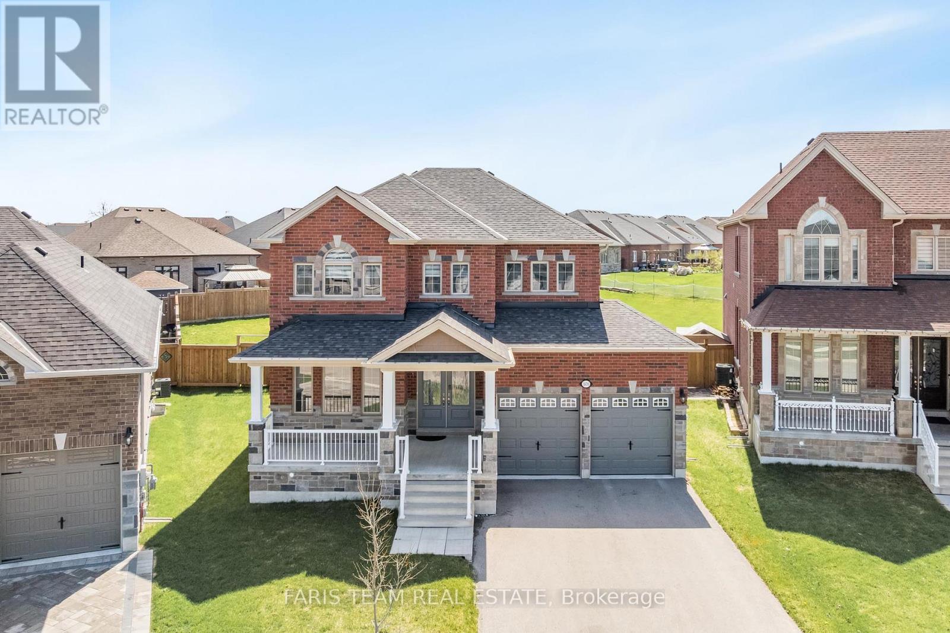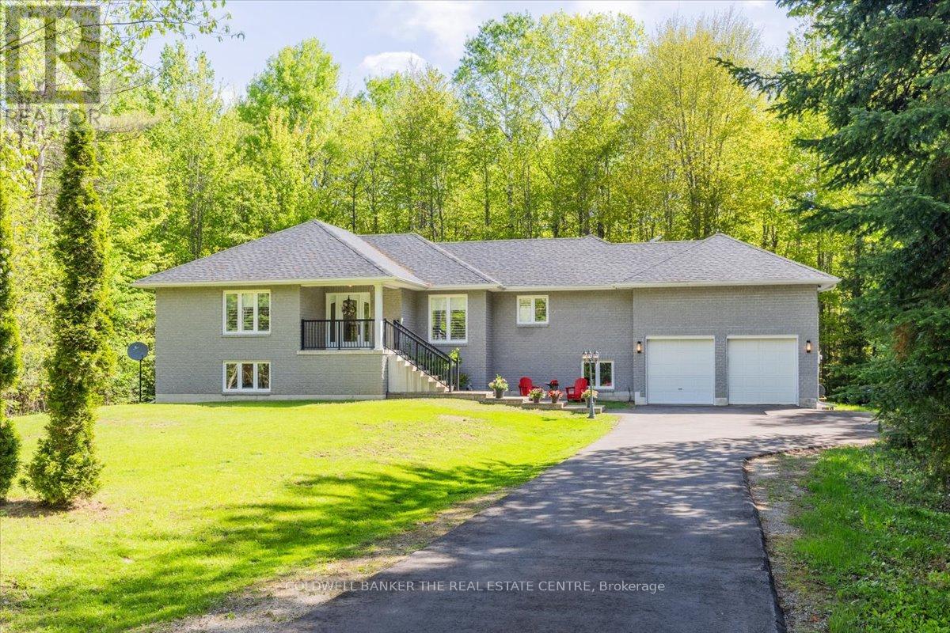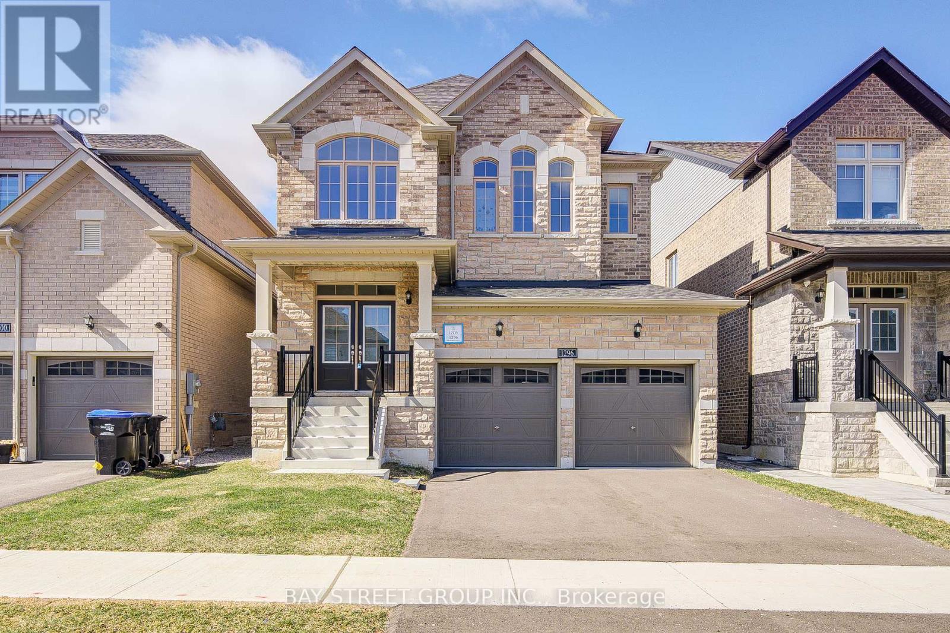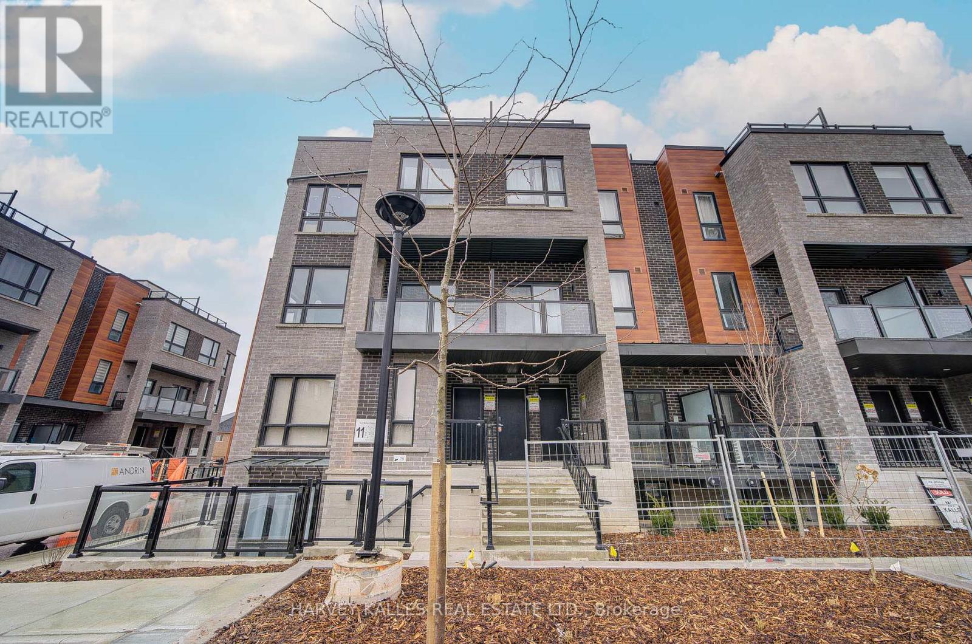22 Charlotte Street
Belleville, Ontario
Available immediately. Spacious 2 bed, 1 bath second/third level unit in a 4plex, ideal for those who want a comfortable place to call home. Offers a sun room and deck for relaxation. Includes one parking space and coin laundry in the building. Conveniently located near Albert College, Giant Tiger, Tim Hortons, Shoppers Drug Mart, and vibrant downtown Belleville, offering easy access to shopping, dining, and local amenities. Tenant pays hydro and gas. Water included. (id:59911)
Exp Realty
12 Elizabeth Street W
Clearview, Ontario
Step into timeless elegance with this chic and impeccably renovated 1921 Edwardian brick home in the heart of Creemore. This stunning 4+1 bedroom, 2-bath residence offers 2,185 sq. ft. of thoughtfully designed living space, perfect for families seeking charm, style, and functionality. The main floor welcomes you with beautifully refinished strip oak hardwood floors and elegant wainscoting, setting the tone for the refined style throughout. Soaring ceilings and a cozy Vermont gas woodstove make the spacious living room ideal for entertaining or relaxing evenings at home. Just beyond, a spacious dining area provides the perfect setting for hosting gatherings and special occasions. Attached, you will find a list of upgrades there is virtually nothing to do but move into this amazing home. A newly added four-season sunroom (2024) is an absolute showstopper, bathing the space in natural light and offering tranquil views of the fully fenced backyard, complete with fruit trees and perennial gardens a peaceful outdoor oasis. The heart of the home is the bright chef's kitchen, completely renovated in 2024 with quartz countertops, a double undermount sink, and a crisp ceramic tile backsplash. Upstairs, you'll find four bedrooms, plus a versatile bonus room (library) and a charming three-season sunroom perfect for a reading nook or morning coffee. The top-floor primary retreat features a skylight and ample closet space for added comfort. Notable updates include updated windows (2019), a new heat pump system (2024), and the beautiful custom Douglas Fir front porch (2023). Hobbyists and car lovers will appreciate the massive heated 4-car metal garage (55 x 36) with a bonus workshop (17 x 12).From the moment you walk in, this home exudes warmth, character, and a sense of welcome. It's the perfect blend of vintage charm and chic modern living, ready for your family to move in and enjoy. Shows 10+++bring your most discerning buyers! (id:59911)
Exp Realty
16 Hewson Street
Penetanguishene, Ontario
Top 5 Reasons You Will Love This Home: 1) This newer two-storey home captures sweeping, picturesque views from both the kitchen and the spacious primary bedroom, setting the tone for peaceful mornings and relaxing evenings 2) A bright walkout basement with tall 9'ceilings opens to a fully fenced backyard, offering a seamless blend of indoor comfort and outdoor entertaining space 3) Everyday living is made easy with a double garage and level entry, ensuring convenient access for busy families or relaxed arrivals 4) The luxurious primary suite is a true retreat, featuring custom built-ins in the walk-in closet and a spa-inspired 5-piece ensuite with dual sinks, a deep corner tub, and a separate glass shower 5) Perfectly located in a family-friendly neighbourhood near schools, downtown shops, scenic waterfront trails, and the charming parks that line Penetang Harbour, everything you need is just moments away. 2,465 fin.sq.ft. Age 4. Visit our website for more detailed information. (id:59911)
Faris Team Real Estate
Faris Team Real Estate Brokerage
126 Hanmer Street E
Barrie, Ontario
Top 5 Reasons You Will Love This Home: 1) Oversized in-town lot presenting a rare find with a private retreat complete with mature trees, perennial and veggie gardens, and a fully fenced yard paired with an expansive deck, custom gazebo, and heated above-ground pool with a brand-new pool liner available for future peace of mind 2) All-brick home showcasing meticulous care and thoughtful upgrades, including a newer front door, caulked windows, topped-up attic insulation, and a renovated kitchen boasting ceiling-height white cabinetry with crown moulding, a dual-sided pantry with pull-out drawers for maximum convenience, stainless-steel appliances, a tile backsplash, and a large peninsula island with a breakfast bar, ideal for gathering and entertaining 3) Heated and insulated double garage delivering additional storage with a platform that allows for parking underneath, excellent as a workshop, hobby space, or a warm spot for your vehicles, alongside a large driveway that fits three cars side by side, parking will never be an issue 4) Open-concept main level showcasing a raised ceiling detail and large windows creating a bright and airy atmosphere throughout, along with a primary bedroom presenting private deck access and a lower level providing additional living space with a cozy gas fireplace, large above-grade windows, and a versatile multi-purpose room connected to the family room, perfect for entertaining guests or enjoying a quiet night in 5) Situated in a family-friendly neighbourhood just minutes from schools, parks, shopping, golf, public transit, a sports dome, and the East Bayfield Recreation Centre. 1,116 square feet plus a finished basement. Visit our website for more detailed information. (id:59911)
Faris Team Real Estate
1933 Vespra Valley Road
Springwater, Ontario
Top 5 Reasons You Will Love This Home: 1) Experience one-of-a-kind outdoor living with a fibreglass inground pool, a pool house, and a beach volleyball court, all set within an expansive, beautifully landscaped yard featuring interlock and armour stone, perfect for relaxing, entertaining, and enjoying nature 2) Settled on nearly 7-acres, presenting seclusion from neighbours and a peaceful escape from the noise and congestion of city life 3) Massive 40'x70' heated workshop with a 14 door providing endless possibilities for hobbyists, car enthusiasts, tradespeople, or those needing substantial space for projects, storage, or even a home-based business 4) Stunning custom timber-frame bungalow designed for comfort and efficiency, featuring a gourmet Chefs kitchen, a luxurious owners suite, and a spacious wraparound porch, perfect for soaking in breathtaking sunset views 5) Impressive walkout basement boasting soaring 10.5' ceilings, a cozy wood stove, a private bedroom and partially finished bathroom for guests, plus plenty of space for a home gym, recreation room, or additional living area. 4,551 fin.sq.ft. Age 12. Visit our website for more detailed information. (id:59911)
Faris Team Real Estate
212 - 304 Essa Road
Barrie, Ontario
Top 5 Reasons You Will Love This Condo: 1) Two bedroom plus den condo framing incredible forest views from your private balcony and both bedrooms, creating a serene and picturesque setting 2) Peace of mind offered by two included parking spaces plus ample visitor parking, ensuring convenience for you and your guests 3) All-white kitchen showcasing a brand-new 2025 dishwasher, elegant backsplash, and sleek granite countertops, all enhancing its modern appeal 4) Unbeatable location less than five minutes to Highway 400 access and mere steps from a large grocery store, transit, schools and parks 5) Large primary bedroom complemented by a walk-in closet and ensuite, along with a den delivering a space to work from home or create a dedicated workout area. 1,374 fin.sq.ft. Age 7. Visit our website for more detailed information. (id:59911)
Faris Team Real Estate
3810 - 898 Portage Parkway
Vaughan, Ontario
Steps To "Metropolitan Subway Station". Spacious Bright Corner Unit, With Floor To Ceiling Windows. 2 Bedrooms, 2 Full Bathrooms, 1 Parking. Large Balcony. Open Concept Modern Design. Building Amenities Concierge,Gym,Pool And Much More. Close To Shopping, Schools, Parks, Hwy400 And 407, Minutes To Vaughan Mills And Wonderland. Immaculate, Spotless, Move In Ready. (id:59911)
Ipro Realty Ltd.
1606 Rizzardo Crescent
Innisfil, Ontario
Top 5 Reasons You Will Love This Home: 1) Built in 2021, this spacious home sits on one of the largest lots in the neighbourhood, offering incredible outdoor space and featuring a convenient double gate entry, perfect for added access and flexibility 2) Step inside this thoughtfully designed home delivering four generously sized bedrooms, including a stunning primary suite with a private en-suite bathroom equipped with a luxurious soaker tub creating a spa-like experience 3) Enjoy 9' ceilings on both the main level and in the basement, paired with modern California knockdown ceilings that enhance the homes open and stylish ambiance 4) A charming front porch and elegant double-door entry lead into a radiant interior, featuring a contemporary kitchen that flows into the family room with a cozy gas fireplace, and a separate front living and dining room combination, ideal for entertaining 5) Established in a sought-after Innisfil community surrounded by parks, trails, and local amenities, and just a short drive to Innisfil Beach. 2,446 sq.ft. plus an unfinished basement. Age 4. Visit our website for more detailed information. *Please note some images have been virtually staged to show the potential of the home. (id:59911)
Faris Team Real Estate
7563 5th Line
Essa, Ontario
Welcome to 7563 5th Line- your peaceful retreat from all things hectic. This stunning fully renovated raised bungalow on OVER 2 ACRES OF PEACEFUL PRIVACY! This beautiful tree-surrounded 2.19-acre property offers you peace & serenity close to the amenities of Angus and Barrie. Close to hiking, fishing, & golf. The home is set back from the road for privacy & presents a lovely exterior with an attached oversize 2 car garage. Relax on your covered front porch. In the back, a large yard is bordered by lush, mature trees & perfectly set up for outdoor activities- bonfires, quiet mornings listening to the birds, & evening nightcaps under the stars. Inside, an immaculate open-concept home awaits you, complete with gorgeous hardwood and potlights throughout. The large custom kitchen is made for both everyday family meals & larger gatherings of loved ones with beautiful under lit cabinetry, a bonus pantry, and a peninsula with seating and Eat in area that leads to a W/O screened-in porch and deck perfect for the BBQ. This home shows pride of ownership and features an impressive open-concept dining & living room with elegant crown moulding & 2 bright windows that overlook the yard. A peaceful night's rest awaits in either of 2 main floor beds, including a primary with a 3pc ensuite with a W/I shower. The 2nd bed is served by a 4pc bath. A mudroom leads through a 2pc bath to a conveniently located main floor laundry room. This home boasts a beautiful finished basement with excellent in-law capability, complete with a large rec room with a gas Fireplace, 2 beds, a den, & a 2pc bath. Property equipped with Invisible Fence for your favourite pup(s). New Gas Service installed 2025(no propane). Don't miss your chance to own you little piece of the country close to the city (id:59911)
Coldwell Banker The Real Estate Centre
3210 - 5 Buttermill Avenue
Vaughan, Ontario
Welcome to Transit City 2 a bright and modern 2-bedroom, 2-bathroom condo in the heart of Vaughan Metropolitan Centre. This spacious unit offers nearly 700 sq ft with a functional split-bedroom layout, 9-ft ceilings, floor-to-ceiling windows, sleek laminate flooring, and a contemporary kitchen with built-in stainless steel appliances. Enjoy stunning north-west views from the large balcony. Includes 1 parking spot (Level 8) and 1 locker. Steps to the VMC Subway, SmartCentres, YMCA, and bus terminals, with easy access to Hwy 400/407, York University, IKEA, Costco, dining, and more. Top-tier amenities include a 24-hour concierge, party and games rooms, outdoor BBQ terrace, lounge, guest suites. (id:59911)
Sage Real Estate Limited
1296 Broderick Street
Innisfil, Ontario
Don't miss this incredible opportunity to own a beautiful 4-bedroom, 3-bathroom detached home with a double garage in the desirable community of Innisfil! Built in 2023, this modern residence showcases an elegant stone and brick exterior, a grand double-door entrance, and convenient direct access from the garage. The main floor offers a bright, open-concept layout featuring 9-foot ceilings, hardwood and ceramic flooring, a stylish kitchen with quartz countertops, double undermount sinks, upgraded cabinetry, a flush breakfast bar, and stainless steel appliances. The breakfast area opens to the backyard, perfect for outdoor gatherings! Upstairs, you'll find four generously sized bedrooms, including a spacious primary suite with a walk-in closet and a 4-piece ensuite featuring a glass shower. For added convenience, the laundry room is located on the second floor. Close to schools, parks, beaches, Innisfil Rec Centre, YMCA, and Tanger Outlets, this home is perfect for first-time buyers or investors alike! (id:59911)
Bay Street Group Inc.
120 - 24-11 Lytham Green Circle
Newmarket, Ontario
Direct from the Builder, this townhome comes with a Builder's Tarion full warranty. This is not an assignment. Welcome to smart living at Glenway Urban Towns, built by Andrin Homes. Extremely great value for a brand new, never lived in townhouse. No wasted space, attractive 2 bedroom, 2 bathroom Includes TWO parking spot and TWO lockers, Brick modern exterior facade, tons of natural light. Modern functional kitchen with open concept living, nine foot ceiling height, large windows, quality stainless steel energy efficient appliances included as well as washer/dryer. Energy Star Central air conditioning and heating. Granite kitchen countertops.Perfectly perched between Bathurst and Yonge off David Dr. Close to all amenities & walking distance to public transit bus terminal transport & GO train, Costco, retail plazas, restaurants & entertainment. Central Newmarket by Yonge & Davis Dr, beside the Newmarket bus terminal GO bus (great accessibility to Vaughan and TTC downtown subway) & the VIVA bus stations (direct to Newmarket/access to GO trains), a short drive to Newmarket GO train, Upper Canada Mall, Southlake Regional Heath Centre, public community centres, Lake Simcoe, Golf clubs, right beside a conservation trail/park. Facing Directly Towards Private community park, dog park, visitor parking, dog wash station and car wash stall. Cottage country is almost at your doorstep, offering great recreation from sailing, swimming and boating to hiking,cross-country skiing. Final registration/closing scheduled for Spring 2025 (id:59911)
Harvey Kalles Real Estate Ltd.

