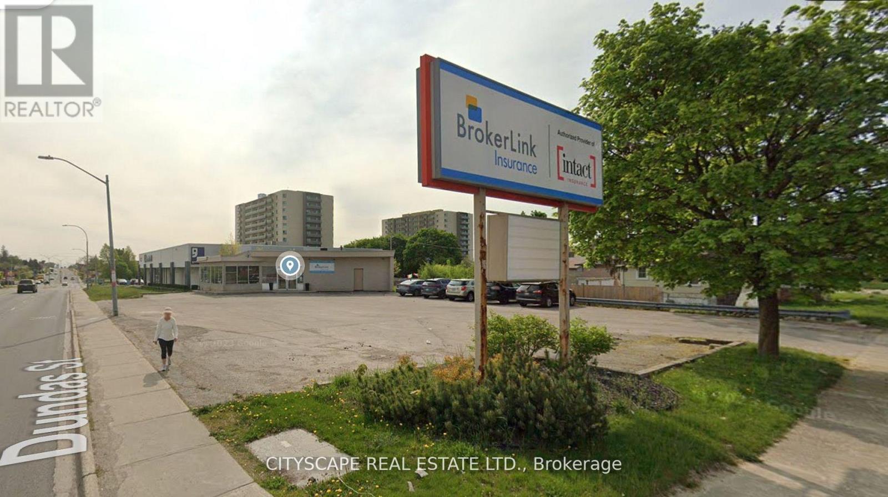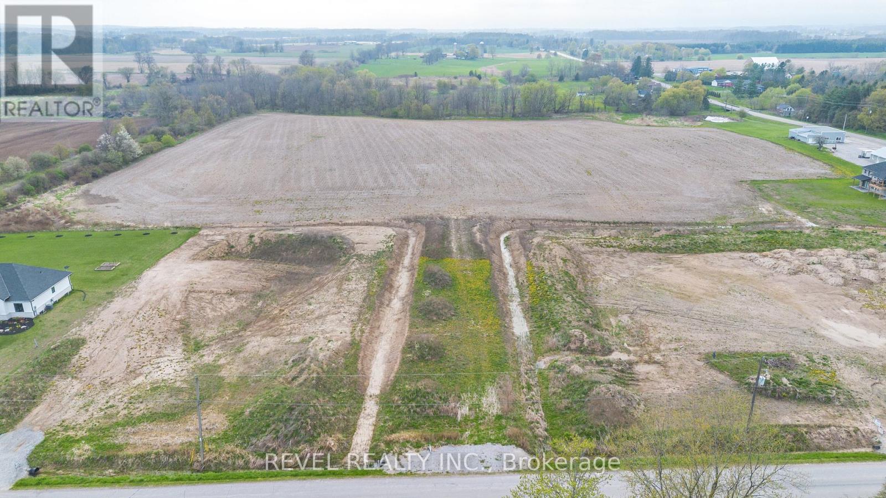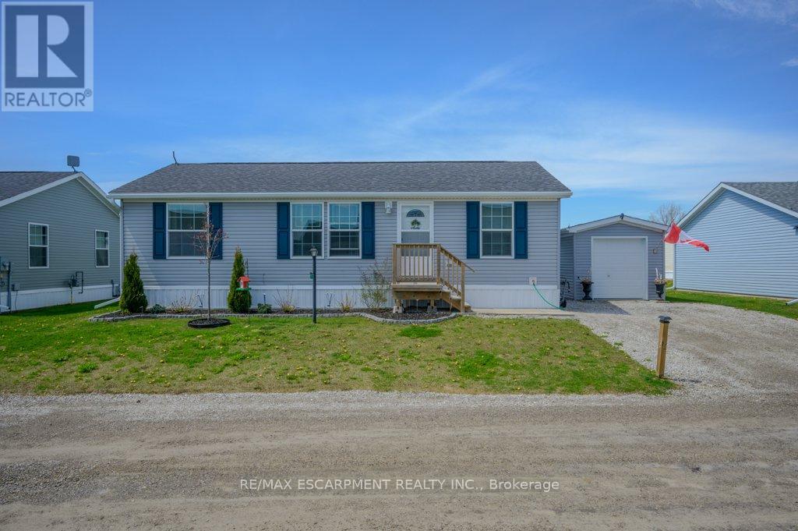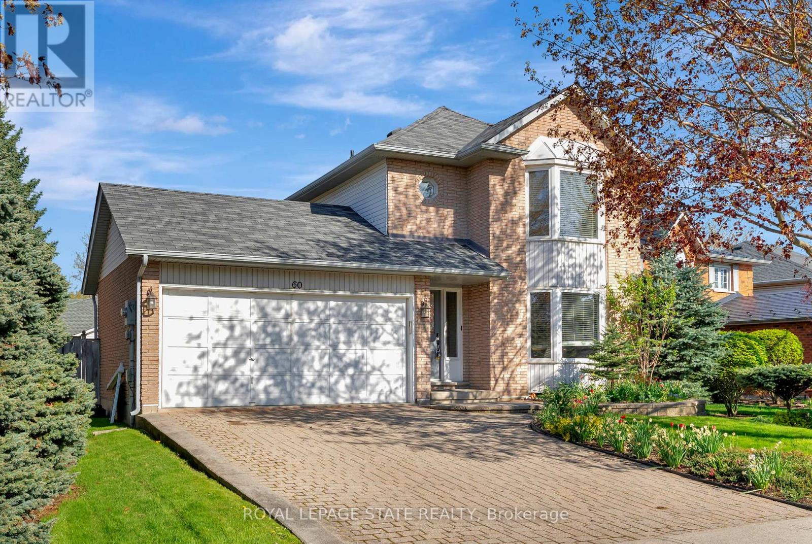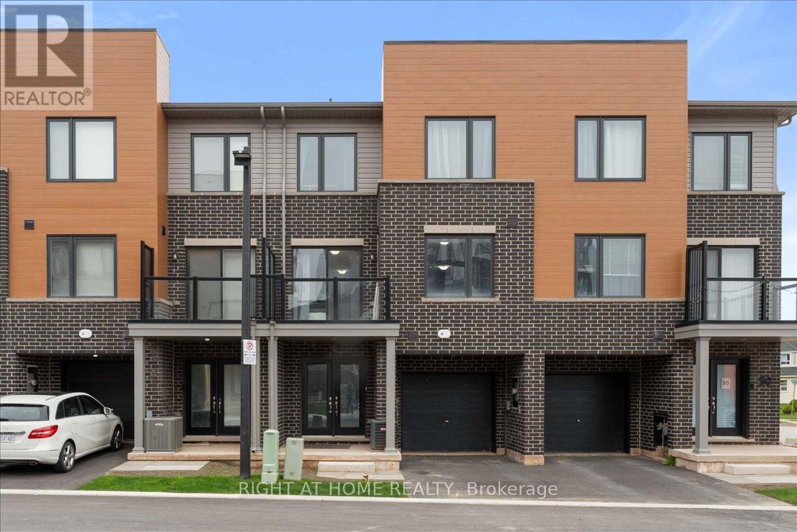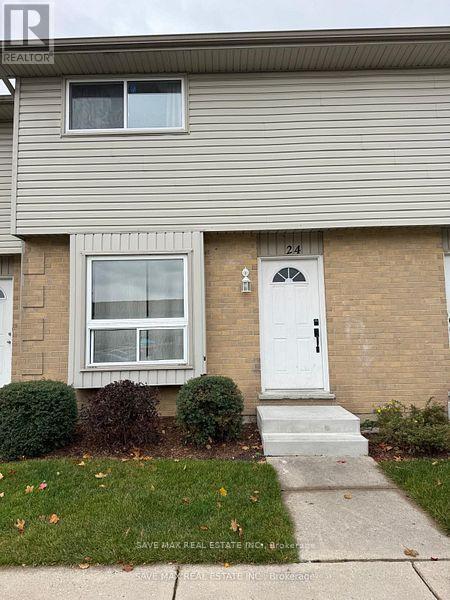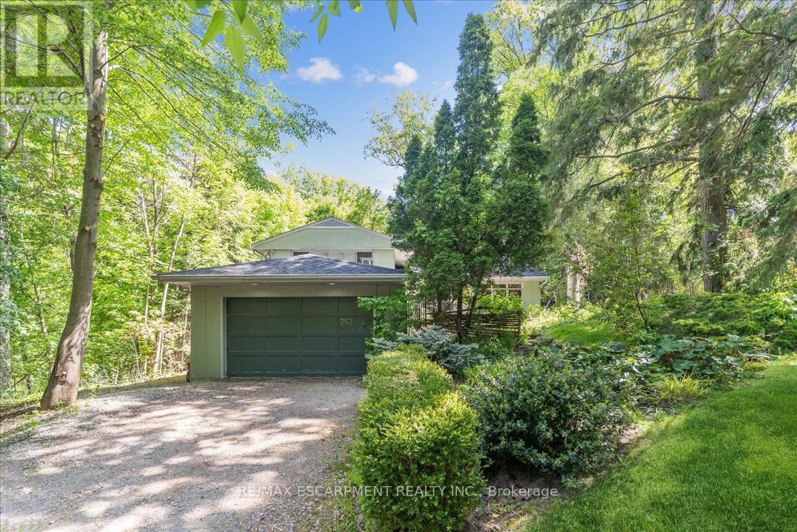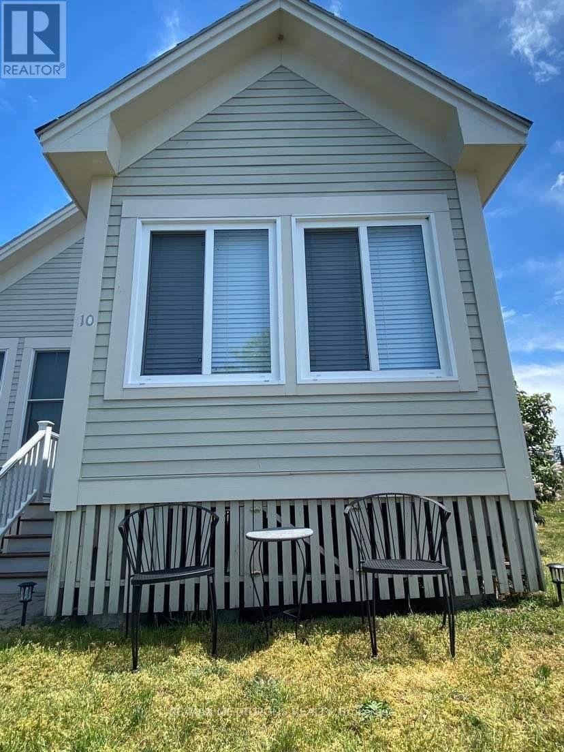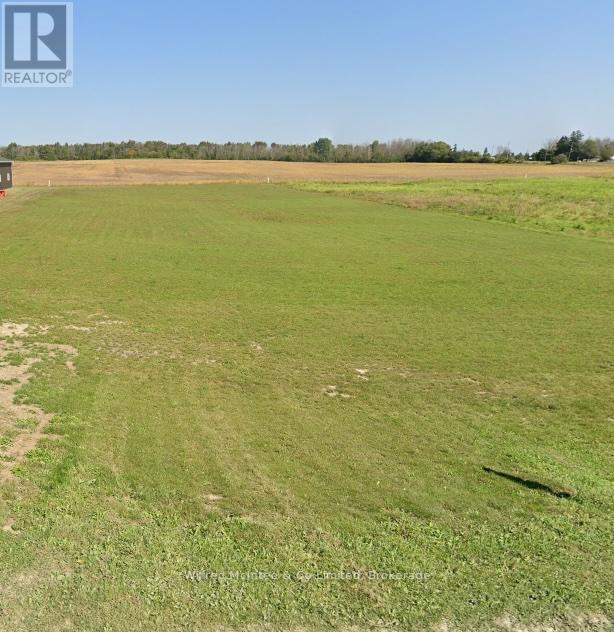896 Dundas Street
Woodstock, Ontario
This is an amazing opportunity to lease a CORNER commercial property on in the PRIME LOCATION of Woodstock, on Main Dundas St. Building located on busy 4 lane thoroughfare with ample on site parking. Super convenient access to Hwy 401. (id:59911)
Cityscape Real Estate Ltd.
701 Villa Nova Road
Norfolk, Ontario
Discover an exceptional 22-acre parcel of land at 701 Villa Nova Road, offering a rare opportunity in the scenic countryside of Norfolk County. Ideally situated just minutes from the Waterford community, this expansive property features a mix of open fields and treed areasperfect for a future country estate, hobby farm, or potential residential development. The landscape offers both wide, sunlit spaces and shaded woodland, providing a unique blend of functionality and natural beauty. Mature tree lines, gently rolling terrain, and a quiet rural setting create a private and picturesque backdrop for your vision. With convenient access to local amenities, this location offers the ideal balance of rural charm and everyday convenience. Seize the chance to shape your future in one of Southern Ontario's most desirable countryside settingsbring your vision to life at 701 Villa Nova Road. (id:59911)
Revel Realty Inc.
9 Copper Beech Drive
Haldimand, Ontario
Tucked between the natural beauty of Selkirk Conservation Park and the shores of Lake Erie, this peaceful community offers a serene lifestyle with nature at your doorstep. Enjoy morning walks on scenic paths, spend your afternoons boating with optional docking, and unwind with your pup at the communitys optional dog park. This 2-bedroom, 2-bath bungalow is perfectly laid out with an airy open-concept design and neutral, modern finishes that make it easy to move right in and feel at home. Whether you're hosting friends or relaxing in your own oasis, the bright main living space flows seamlessly for everyday comfort. Step outside to a double car driveway, a spacious back deck with gazebo - ideal for al fresco dining and an oversized 10 x 12 shed for all your extra storage needs. This home offers the perfect blend of low-maintenance living and outdoor enjoyment in one of Haldimands hidden gems. (id:59911)
RE/MAX Escarpment Realty Inc.
60 Kitty Murray Lane
Hamilton, Ontario
This detached 3+1 bedroom family home in the heart of Ancaster is sure to impress! A beautiful 2-storey layout with 2.5 baths and finished basement is ready for you to move in. You will instantly notice the bright foyer which opens up to the formal dining room with hardwood flooring and large bay window. The spacious eat in kitchen offers tons of cabinetry and is the perfect setting for preparing family meals. The oversized living room is not to be missed with views overlooking the lush and mature rear yard, gas fireplace for cozy evenings and sliding door for access to the back concrete patio. The beautiful hardwood staircase leads you upstairs where you'll find three generously sized bedrooms, including a serene primary suite with a walk-in closet and private ensuite. The recently renovated main 5pc bath offers plenty of space for those busy mornings (2022)! Downstairs, you will find a fully finished basement offering a fourth bedroom or home office with oversized windows for tons of natural light, a large rec room, and plenty of storage perfect for a growing family or multi-generational living. This meadowlands home offers an attached garage with interior access and private double wide driveway for tons of private parking. Located minutes from top-rated schools, shopping, dining, parks, and quick highway access, this home truly has it all. Whether you're starting your family, upsizing, or looking for a turnkey property in a vibrant neighbourhood, this Meadowlands gem is a must-see. (id:59911)
Royal LePage State Realty
60 Indian Crescent
Hamilton, Ontario
Welcome To 60 Indian Cres, This Rarely Offered 3+1 Bedroom Detached Four Level Backsplit With A Massive Lot Is Located In A Family Friendly Neighbourhood Of Hamilton Mountain. This Beautiful Open Concept Layout Features Laminte Floors, Wainscotting, Porcelain Tiles, Granite Counter Tops, S/S Appl, Updated Kitchen, Finished Basement With Recreational Amenities, Large Backyard With A Built In Gazebo. This Home Is Perfect For Entertaining & Hosting. Very Well Maintained With Lots Of Natural Light Perfect For Families, First Time Home Buyers, Downsizers & Investors. Home Shows Extremely Well, Nice & Clean From Inside & Out Displaying Real Pride Of Ownership. Don't Miss Out On This Opportunity To Call This Your Home. (id:59911)
RE/MAX Excellence Real Estate
52 Dryden Lane
Hamilton, Ontario
Experience comfort, convenience, and contemporary living in this beautifully designed 3-storey townhouse featuring 2 bedrooms and 2.5 bathrooms. Perfectly suited for today's lifestyle, the thoughtfully designed layout includes an open-concept main floor that seamlessly connects the kitchen, dining, and living areas, ideal for relaxing and entertaining. Step out onto your private balcony off the living room to enjoy your morning coffee or unwind at the end of the day. The upper level features two generous bedrooms with ample closet space, including a primary suite with a private ensuite bath. A convenient laundry area is also located on this level for added functionality. The entry-level provides additional versatility with a flex space commonly used as a home office, gym, or extra storage. The built-in garage offers inside entry and comfortably fits one vehicle, with ample space to fully open both doors. A private paved driveway accommodates a second vehicle. This home is perfectly located with immediate access to the Red Hill Valley Parkway, making commuting effortless. You're also just steps from Red Hill Valley Trails, public transit, shopping centres, and the local library, offering the perfect blend of nature and urban amenities. Whether you're a first-time homebuyer or looking to downsize, this move-in-ready townhouse offers the perfect combination of style, practicality, and location. (id:59911)
Right At Home Realty
24 - 577 Third Street
London East, Ontario
Welcome To 577 Third Street Unit #24. This fully Renovated Unit Features 3 Large Bedrooms and 2 Full Bathrooms (one on each level). The Spacious Kitchen on the Main Floor boasts White Cupboards, a Subway Tile Backsplash and a Stackable Washer and Dryer to maximize space. The Main Floor also features a Large Living Room and a 3 piece Bath. Upstairs, find 3 generous sized Bedrooms with lots of Closet Space and a Full 3 piece Bathroom. Close to all Dining and Shopping needs and just minutes away from Fanshawe College. (id:59911)
Save Max Real Estate Inc.
165 South Burns Road
Alnwick/haldimand, Ontario
Nestled on a tranquil, tree-lined 5-acre property with sweeping views of Northumberland County's rolling hills, this beautifully designed home offers exceptional versatility. The lower level offers a three-bedroom plus office complete in-law suite with a separate walkout. A detached coach house adds even more functionality, with a versatile loft perfect for a guest suite, studio, or home business. On the main level, the bright and airy living room showcases a striking wall of windows, vaulted wood-clad ceiling, exposed brick accent wall, and soft accent lighting. The open-concept dining area connects seamlessly to the kitchen, making it ideal for family gatherings and entertaining. Contemporary lighting highlights the generous space, with a walkout extending the living area to the outdoors for al fresco dining. The kitchen features ample cabinetry, built-in stainless steel appliances, and a peninsula with pendant lighting that overlooks the dining area perfect for everyday use and special occasions. The sun-filled primary bedroom boasts a walk-in closet. Two additional bedrooms, two bathrooms, and convenient main-floor laundry complete the layout. On the lower level, the in-law suite includes an open living and dining area with a walkout, full kitchen, three bedrooms, office, bathroom, and private laundry ideal for multi-generational living or extended stays. The coach house loft offers a peaceful, flexible space for guests or creative pursuits, set apart from the main residence for added privacy. Outdoors, the expansive deck invites quiet mornings with coffee and hummingbirds, while designated lounging, dining, and hot tub areas create a true retreat. A lower patio off the basement walkout and landscaped gardens enhance the natural setting. Ideally located close to the renowned Ste Anne's Spa, this home offers a rare opportunity to enjoy the serenity of the countryside with all the conveniences of modern living. (id:59911)
RE/MAX Hallmark First Group Realty Ltd.
757 Meadow Wood Road
Mississauga, Ontario
Nestled among mature trees in Mississaugas highly sought-after Rattray Marsh neighbourhood, 757 Meadow Wood Rd sits on a generous 102 x 146 ft lot. This well-maintained 2+1 bedroom side-split offers the flexibility to enjoy as-is or renovate into the home of your dreams. Step inside to find a spacious main floor with abundant natural light and large windows throughout. The living room features heated tile flooring and a cozy gas fireplace, while the separate family room offers a second gas fireplace and serene views, making it an ideal spot to relax and unwind. The large primary bedroom is complemented by an updated main bathroom, and the homes layout provides endless potential for customization. Surrounded by lush greenery on all sides, the property offers complete privacy and the feeling of a tranquil retreat. Ideally situated in a top-rated school district, this home is just steps from the lake and the renowned Rattray Marsh waterfront trails. You're also only minutes from Lakeshore Road, where you'll find charming restaurants, cafés, and boutique shopping. With the Clarkson GO Station just a 5-minute drive away, commuting throughout the GTA is quick and convenient. (id:59911)
RE/MAX Escarpment Realty Inc.
10 Natures Lane
Prince Edward County, Ontario
Wow! This stunning Bungalow Loft is the ultimate getaway, packed with incredible features that make it the perfect destination for relaxation and adventure. Located in the heart of Prince Edward County, just a stones throw from the famous Sandbanks Provincial Park, this resort cottage is set in a vibrant, friendly community that offers something for everyone. Just a short walk to a private lake, you'll have access to kayaks and canoes for peaceful paddles or lakeside fun. The resort also boasts both a family pool and an adult pool, so there's a spot for everyone to unwind. Stay active with a fully equipped gym, basketball courts, tennis courts, and a kids' playground. The clubhouse is the perfect spot to gather with friends or relax after a day of activities. The peaceful, welcoming community adds to the charm of this spectacular destination. Whether you're here for a family vacation or looking for a rental property with onsite management, this bungalow loft is perfect for making memories. With endless things to do in this picturesque corner of Ontario, you'll find yourself returning year after year to enjoy the serenity, the fun, and the incredible beauty of the area. Don't miss out on this gem-your next adventure in Prince Edward County awaits! **EXTRAS** Stove, Fridge, dishwasher, washer, dryer, ac units, all furniture, window coverings & electrical light fixtures (id:59911)
RE/MAX Metropolis Realty
418 Hayes Lake Avenue
Huron-Kinloss, Ontario
This beautiful 1 acre building lot in the heart of Huron-Kinloss offers the perfect opportunity to create your dream home in a peaceful rural setting. With plenty of space to build a custom home and a large shop for all your toys, tools, or hobbies, the possibilities are endless. Enjoy the best of both worlds with quiet country living just 20 minutes from the vibrant lakeside town of Kincardine and the stunning shores of Lake Huron. Whether you're looking to escape the city, retire in comfort, or build a family haven, this property combines location, space, and potential. Don't miss this rare opportunity to own a piece of Ontario countryside with convenient access to local amenities and natural beauty. (id:59911)
Wilfred Mcintee & Co Limited
6127 Cheega Court
Mississauga, Ontario
Your Search Ends Here W/ This Immaculate Mattamy Home Located On A Quiet Cul De Sac In The Meadowvale Community & Presents Tranquil Muskoka Like Living In The City! Situated On A Premium Pie Shaped Lot Surrounded By Beautiful Mature Trees & Backing Onto The Ravine & Lake Wabukanye, This Home Offers Serene Privacy All Year Round! Indoors Fts A Lovely Kitchen W/ A Lg Centre Island Topped W/ A Granite Counter, B/I S/S Appls, Ample Cabinetry Space & Crisp Quartz Countertops! The Sun Filled Breakfast Area W/ Heated Flrs Fts Expansive Windows & W/O To The Bckyrd Making Indoor/Outdoor Entertainment Seamless. Kick Back In The Warm & Inviting Family Rm Ft A Lg Window, B/I Speakers & A Stone Gas F/P W/ B/I Shelves. The Living & Dining Rm Boasts Wood Flrs, Lg Windows & Sophisticated Crown Molding. Also On This Lvl Is The Spacious Office W/ Elegant Design Details & The Laundry Rm W/ B/I Shelves & W/O To The Garage. The 2nd Level Fts The Lg Primary Retreat W/ W/I Closet & Beautiful 3Pc Ensuite. 3 More Bdrms On This Lvl That Share A Stunning 5Pc Bath. The Bsmt Completes This Home W/ A Lg Rec Area, 4Pc Bath, A Den & Storage Space! Start Planning Ur Summer Bbqs In The Breathtaking Bckyrd W/ Inground Pool & Stone Interlocking! (id:59911)
Sam Mcdadi Real Estate Inc.
