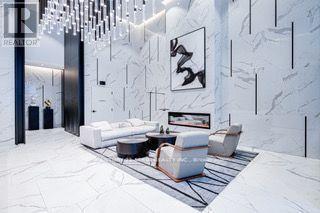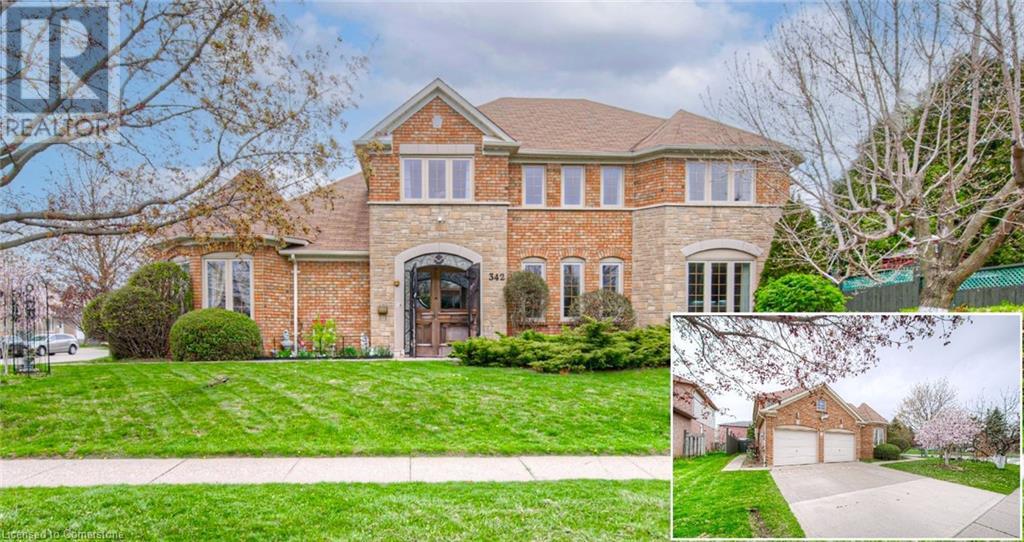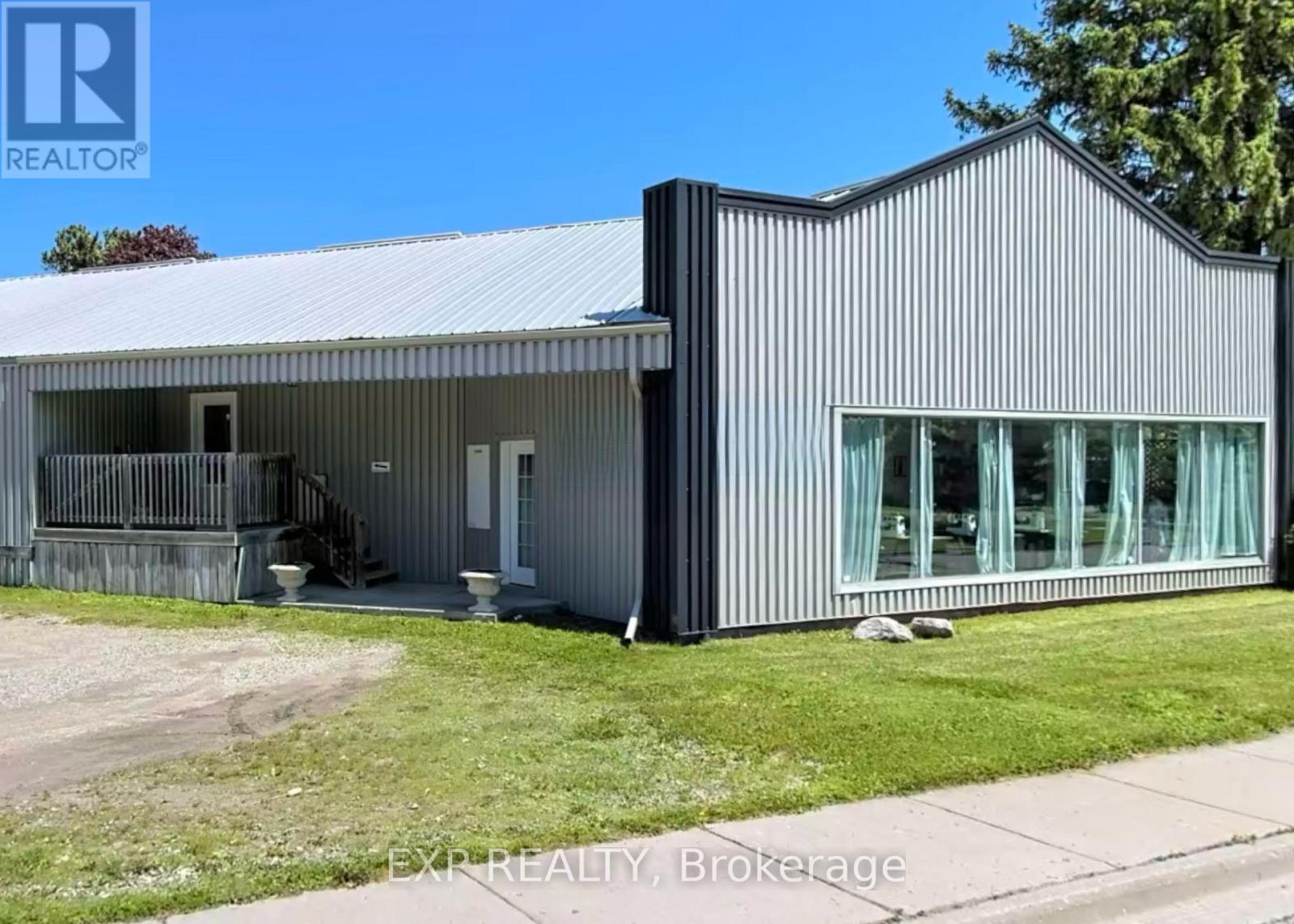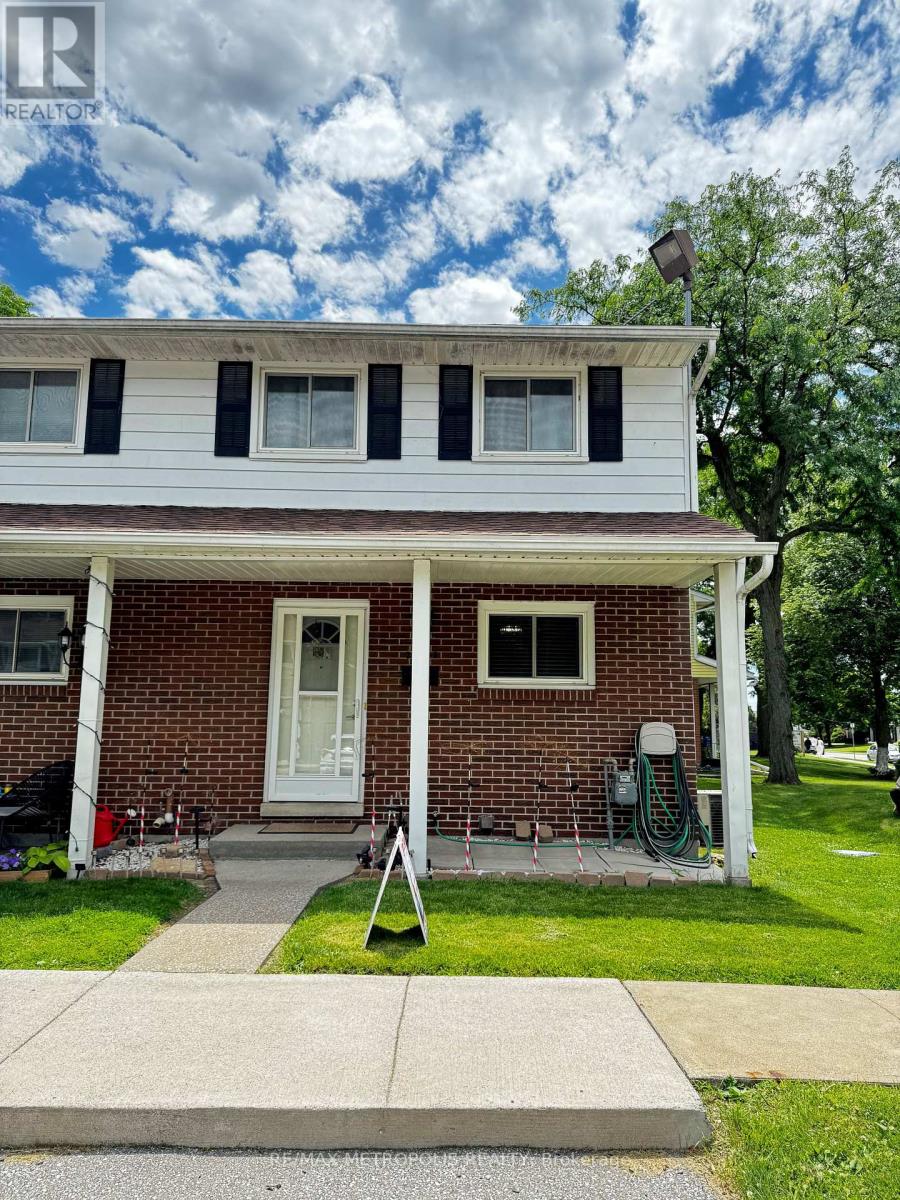2803 - 82 Dalhousie Street
Toronto, Ontario
Discover urban living redefined at 199Church Condos. This brand new 2 bedroom unit combinesmodern design and functionality. An open layout features contemporary finishes, floor-to-ceiling windows for natural light, and a sophisticated palette. Bedrooms offer comfort andspace. Amenities include a fitness center, Yoga Studio, and Business Lounge. Minutes away fromEaton Centre, TTC, Toronto Metropolitan University, Yonge & Dundas Sq, and so much more. Soldwith full TARION Warranty. (id:59911)
Century 21 Atria Realty Inc.
44 Donofree Road
Toronto, Ontario
Spacious and bright, ground-level basement unit located on quiet street . All-inclusive rent includes utilities included. Open concept. Can be rented furnished or unfurnished. 1 Bedroom Unit In Established Rustic/Maple Leaf Community. 1 Parking Included. Steps To Schools, Parks, Transit & Humber River Hospital. Hwys400/401 minutes away! Appliances Fridge, Stove, Range Hood, Washer, Dryer, All Existing Light Fixtures, Window Coverings (id:59911)
RE/MAX Premier Inc.
1936 Peninsula Point Road
Severn, Ontario
Welcome to this beautiful detached home set on approximately 1.42 acres of peaceful green space. With 4+3 bedrooms and separate in-law units featuring private entrances, this home is ideal for multi-generational living, extended families, or even Airbnb use. The basement includes two separate legal suites: one is a spacious 2-bedroom unit, and the other is a self-contained bachelor suite.The main home offers a generous layout, a large raised deck perfect for entertaining, new vinyl siding (2024), a re-shingled roof (2021), and an insulated, dry-walled garage. Recent upgrades include a 2023 HVAC system with heat exchanger and a 45-foot well that extends past the second aquifer, located at the end of the driveway. Enjoy township-approved access to 45 feet of shared waterfront and a private dock on the Severn Waterway/Sparrow Lake, just across the road. Year-round recreation is at your doorstep, with boating, fishing, swimming, and direct access to the OFSC snowmobile trail for winter sports.The property is nestled on a serene lot with expansive green space and a naturally fed pond. It also features a character-filled outbuilding with 200-amp service, ideal for a workshop, Starlink internet (with fiber available), and a shipping container shed for additional storage. The septic system, completed in 2010, includes a modern leaching field and inspection access point.This property blends space, comfort, and natural beauty perfect for those seeking a home and cottage lifestyle in one. (id:59911)
Keller Williams Experience Realty Brokerage
319 Henderson Road
Burlington, Ontario
This Exquisite Home Tucked Away In A Peaceful, Tree-Lined Enclave Occupies A Prime Location In South Burlington. Spanning Over 4,600 Square Feet With A Main Floor Primary Suite This Custom-Built 4+1 Bedroom Residence Combines Elegance With Open-Concept Living. The Gourmet Kitchen, Featuring A Spacious Entertainers Island And Pantry, Flows Effortlessly Into A Grand Two-Story Great Room With A Cathedral Ceiling And Skylights. The Expansive Main Floor Includes A Private Primary Wing With A Walk-In Closet And A Luxurious Five-Piece Bathroom, As Well As A Spa Room Complete With A Sauna And Three-Piece Bath Accessible From Both The Backyard And The Master Suite. A Catwalk Leads To The Upper Level, Where Three Bedrooms Overlook The Grand Foyer, Kitchen, And Great Room. Each Bedroom Has A Walk-In Closet, With Two Offering Four-Piece Ensuites. The Upper Level Also Has The Convenience Of Laundy. Designed For Family Enjoyment, The Home Offers A 19-Seat Media Room With Surround Sound, A Games Room With A Pool Table, And An In-Law Suite With Kitchenette A Three-Piece Bath. The Basement Boasts 8 Foot Ceilings And Includes A Workshop, Cold Room, Heated Floors, Generous Storage Space, And A Walk-Up To The Garage. The Two-Car Garage, Fitted With A Car Lift, Leads Into An Oversized Mudroom And Laundry Area With A Two-Piece Bath. Outdoors, Relax In An Expansive, Pool-Sized Private Yard With A Hot Tub And Covered Deck, Perfect For Entertaining. This Remarkable Property Is Conveniently Located Near Boutique Restaurants, Shopping, Parks, Bike Paths, Trails, Top-Rated Schools, 5 Minute Walk To The Lake, QEW/403, the Go Train, And Is Only 45 Minutes From Toronto. (id:59911)
Engel & Volkers Toronto Central
342 Saginaw Parkway
Cambridge, Ontario
WHERE SPACE, STYLE & LOCATION ALIGN – 342 SAGINAW PARKWAY, CAMBRIDGE – a stately all-brick and stone home nestled on a prominent corner lot in the heart of coveted Clemens Mill. With over 4,500 sq. ft. of living space, including a sprawling basement, this home offers a rare blend of size, layout, and location that doesn't come along often. As you step inside, you're greeted by a sweeping O’Hara staircase and a gracious foyer that sets the tone for what’s to come. Maple hardwood flooring guides you through the elegant formal living and dining room, where oversized windows flood the space with natural light. The heart of the home is a chef-inspired kitchen with rich cabinetry, heated floors, under-cabinet lighting, an oversized island, and a walkout. This area seamlessly flows into a cozy family room with a fireplace. Step outside through the sliding doors and you’ll find a private, fully fenced yard complete with a charming gazebo and garden shed w/hydro, plus a second-storey balcony walkout from the primary suite—a serene retreat for your morning coffee or evening unwinding. Upstairs, 4 generous bedrooms offer space for the whole family, including a bright and spacious primary with its own ensuite, walk-in closet, and private balcony access. The upper level also features a versatile den or secondary walk-in closet, or a quiet reading nook. The finished lower level is massive, with endless potential to create the rec room, gym, additional bedrooms, or in-law suite of your dreams. Updates include a newer roof and windows, as well as a furnace and A/C (2009). Additional perks include an owned water softener, r/o, water heater, potlights throughout, and main floor laundry with garage access. Set just steps from both Public and Catholic schools, walking trails, parks, Saginaw Plaza, and only minutes to the 401, this is family living at its best—in a neighbourhood that rarely lets go of its homes. (id:59911)
RE/MAX Twin City Faisal Susiwala Realty
2105 - 8 Wellesley Street W
Toronto, Ontario
Live in luxury with this brand-new One-bedroom plus study condo located at the vibrant Yonge & Wellesley. This stunning unit offers a bright, open-concept layout with floor-to-ceiling windows, upscale finishes and a functional design perfect for urban living. The modern kitchen features built-in appliances, quartz counter-tops, and contemporary cabinets.The bedroom offers comfort and privacy with sliding doors and a closet. Unbeatable location, step to Wellesley subway Station, minutes to U of T, TMU, Queen's Park, Eaton Centre, financial district, Restaurants and shops. (id:59911)
Homelife Landmark Realty Inc.
133 George Street Unit# 4
Hamilton, Ontario
Nestled in a beautifully restored Victorian 6-plex, this charming unit offers the perfect combination of historic character and modern comfort. Located in the heart of downtown Hamilton, it’s ideal for a single young professional or a couple seeking a vibrant urban lifestyle. The unit features high ceilings and plenty of natural light, creating a bright and inviting atmosphere. An open-concept kitchen and living room provide a modern space perfect for entertaining or relaxing, while the large bedroom includes a walk-in closet for all your storage needs. Unique Victorian details, such as a stunning stained glass window in the bathroom, add a touch of timeless elegance. Step outside and enjoy being within walking distance of Hamilton’s best bars, restaurants, shops, and parks, with easy highway access for seamless commuting. A dedicated parking space is also available for $50/month if needed. Don't miss your chance to live in this one-of-a-kind downtown gem—schedule a viewing today! (Please note: Living room/kitchen has recently been painted a light warm-grey since photos were taken). (id:59911)
RE/MAX Escarpment Realty Inc.
Unit B - 620 Birchmount Road
Toronto, Ontario
Stylish 1- junior Bedroom Lower-Level Suite with Private Entrance. Steps from Transit! Discover comfort and convenience in this beautifully renovated lounge-level apartment featuring a spacious junior bedroom, bathroom, and your own private entrance. Enjoy the ease of an en-suite laundry and plenty of parking. Located just a 10-minute stroll from Warden Subway Station, commuting is a breeze. Ideal for professionals or couples seeking a quiet, well-connected home! (id:59911)
Century 21 Leading Edge Realty Inc.
0000 Bayshore Road
Brighton, Ontario
A rare find in Presquile Provincial Park, one of few remaining vacant building lots in the residential area of the Park. This level lot recently cleared in July 2024- awaits your new home or cottage. Located on a quiet road, 4 properties from a boat launch and short walk to Municipal Park and Government dock area. Presquile Provincial Park offers access to 2 sandy beaches, abundance of wildlife and a haven for bird watchers, lots of interior walking / biking trails, picnic areas and a functional lighthouse. A wonderful rural community in the residential area. (id:59911)
RE/MAX Quinte Ltd.
20 Monteith Avenue
Stratford, Ontario
This versatile industrial property at 20 Monteith Ave offers a prime opportunity for various business ventures. Situated in a strategic location with ample parking space, this building is equipped with three bay doors and one large sliding bay door, facilitating easy access and efficient logistics. Property Features include: Zoning C2-16, allowing for a wide range of potential uses. Upstairs Space Approximately 4,545 SF of finished space. Basement: An expansive unfinished basement of nearly 3,800 SF, offering substantial room for customization and growth. This property is perfect for businesses looking to expand or establish a presence in Stratford. With its ample space, flexible zoning, and convenient features, 20 Monteith Ave is ready to support your business needs. Don't miss out on this fantastic opportunity to invest in a property with immense potential. (id:59911)
Exp Realty
1543 Bob Schram Way
London North, Ontario
**Spacious 4 Bedroom Detached Home with One and a Half Garage**1971 Square Feet as per MPAC**Spacious Main Level with Open Concept and Lots of Natural Light**Spacious Kitchen with Central Island, Great for Entertaining**Spacious 4 Bedrooms on Second Floor**Primary Bedroom Includes Walking Closet and 5 Pc Private Ensuite**Second Bedroom with Semi-Ensuite**Convenient Second Floor Laundry**Fully Fence Large Backyard, Perfect for Pets, Children, and Outdoor Entertainment** (id:59911)
Century 21 Skylark Real Estate Ltd.
2 - 2994 Meadowbrook Lane
Windsor, Ontario
Welcome to 2-2994 Meadowbrook Lane, Windsor - a meticulously maintained end-unit townhouse that offers a cozy and inviting atmosphere, making it the perfect starter home. This charming 3-bedroom, 2-bathroom home boasts spacious rooms adorned with laminate flooring throughout, eliminating the need for carpet. The finished basement provides additional living space, ideal for a recreation room or home office. Enjoy the convenience of ensuite laundry and the comfort of central air conditioning. Step outside to your private backyard oasis, perfect for relaxation or entertaining. Located in a quiet neighborhood, this home is close to all amenities and major highways, ensuring easy access to everything you need. With low maintenance fees, this property offers exceptional value for first-time homebuyers. (id:59911)
RE/MAX Metropolis Realty











