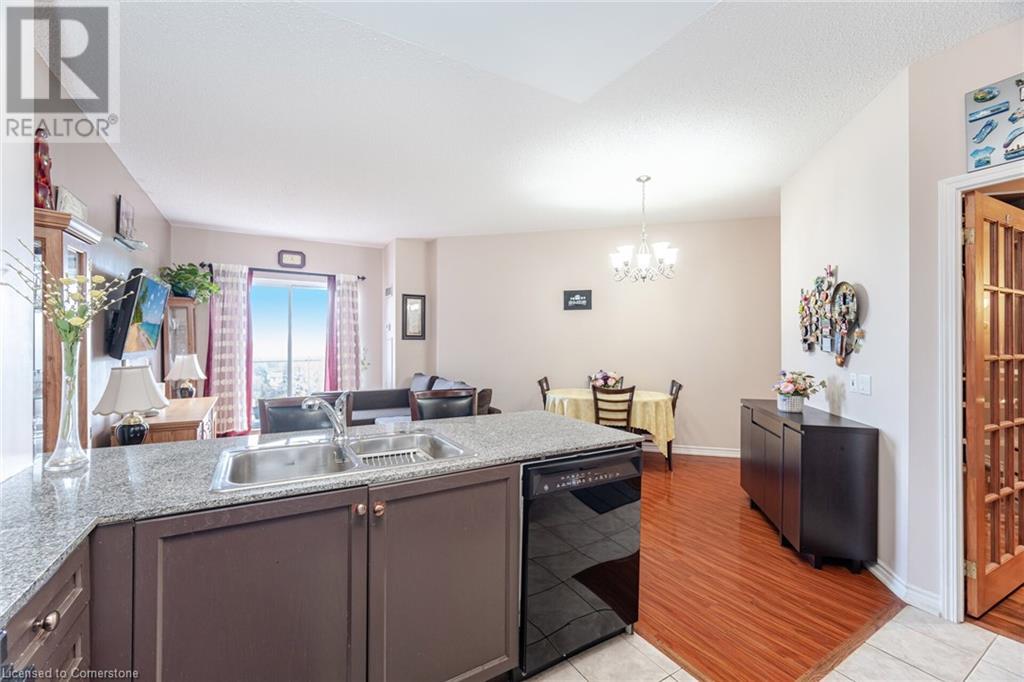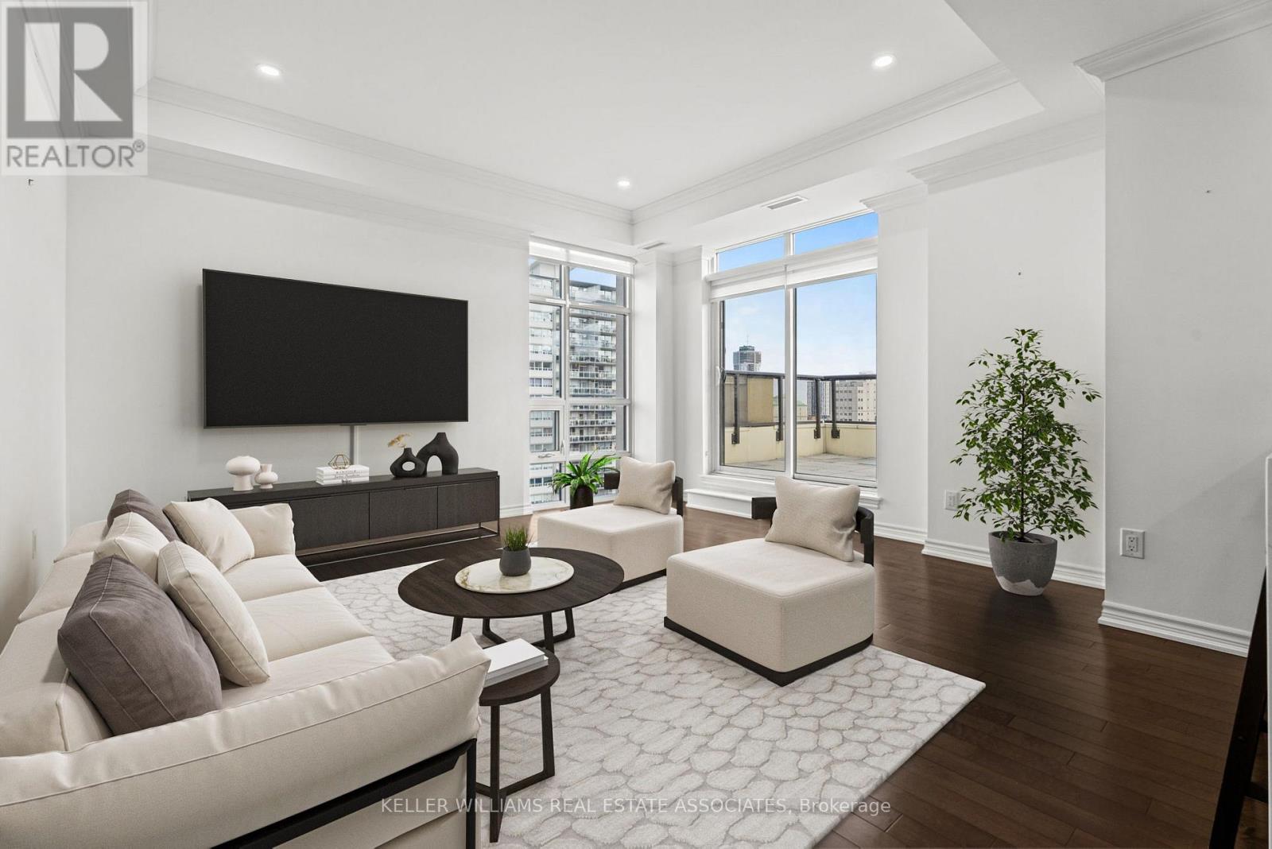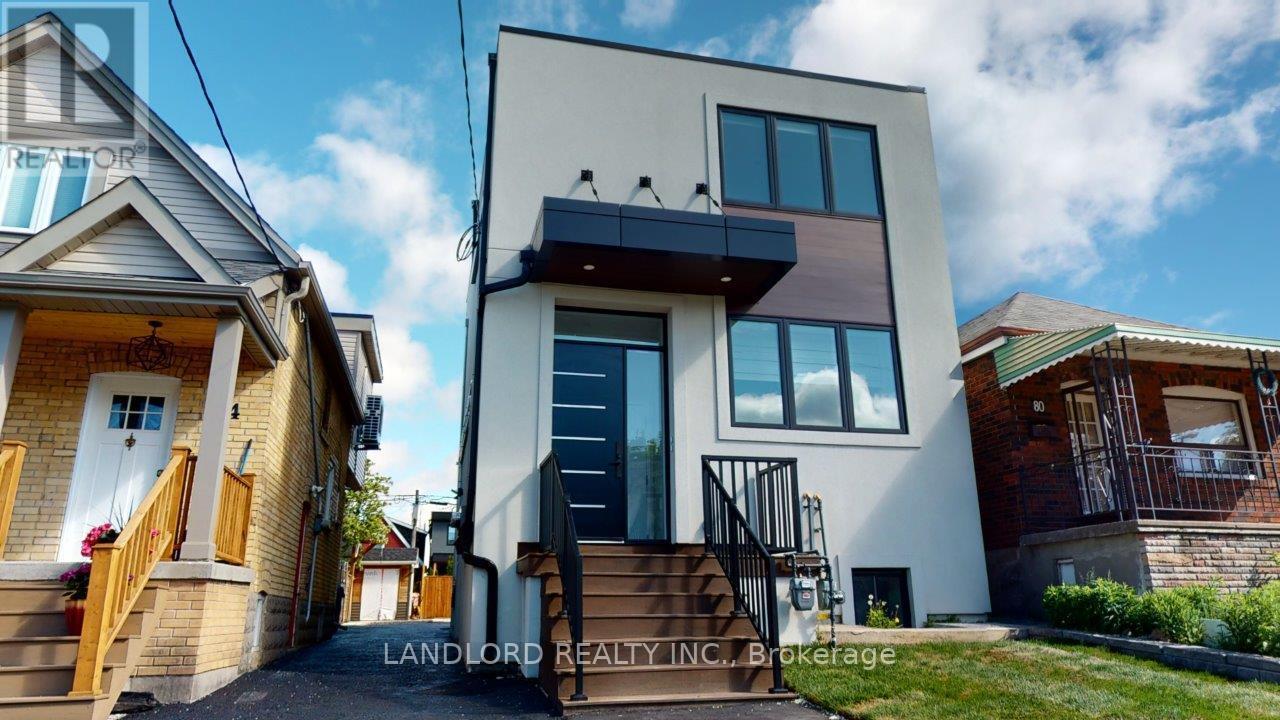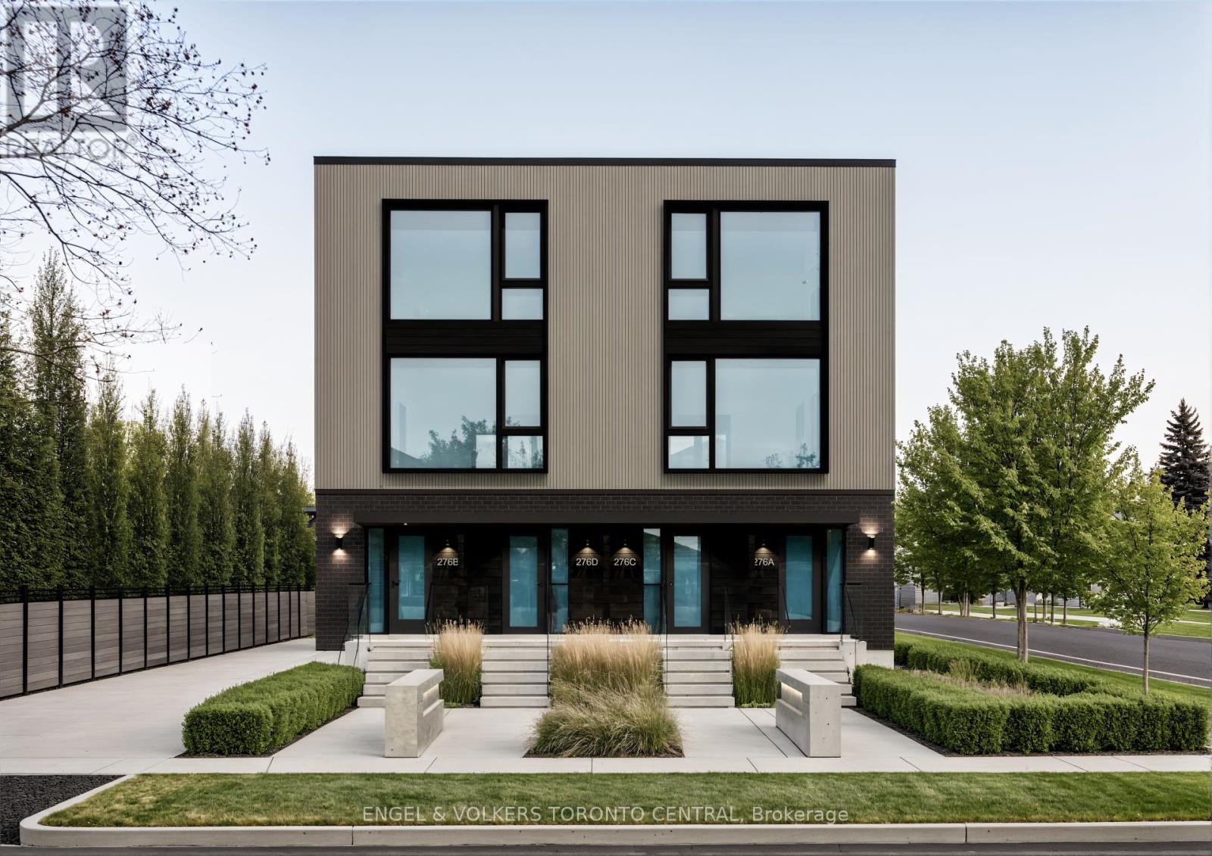2 Ever Sweet Way
Thorold, Ontario
Just one year old over 2100 sf Beautiful Sunfilled 4 large bedroom detached corner home with 2.5 washrooms in very demand neibourhood. Modern Open concept main floor layout with 9 ft ceiling and pot lights. Hardwood and tile on main and Upgraded hardwood staircase. Upgraded Kitchen high cabinets, Quartz counter, Quartz backsplash and S/S appliances. Lots of windows and large patio door. Inside Door To The Garage (May use as seperate entrance through garage). Double door main entrane. Large driveway to park 4 cars. Only one side sidewalk. Huge Master Bedroom With W/I Closet, his and hers closet and 5pc ensuite. Large 3 other bed rooms with lots of windows. Large private backyard. Open good height full basement with rough in and windows. Easily Accessible to all amenities. Laundry in second floor. (id:59911)
Century 21 Green Realty Inc.
1730 Eglinton Avenue E Unit# Ph3
Toronto, Ontario
Stunning Penthouse Living in the Heart of the City! Welcome to PH#3 at 1730 Eglinton Ave E a rare, spacious top-floor gem offering panoramic city views, sun-drenched interiors, and a layout designed for modern living. This spacious 852-square-feet, 1-bed plus den (which can convert into a second bedroom) condo features an open-concept kitchen with breakfast bar,generous primary suite with walk-in closet and a private balcony perfect for relaxing or entertaining. This chic and immaculately maintained unit with a flowing layout and 9-footceilings is just what you are looking for. Located in one of Torontos fastest-growing pockets,this property stands to benefit enormously from the upcoming Eglinton Crosstown LRT, set to dramatically enhance connectivity and boost long-term property value a true investors dream and commuters delight!The building offers exceptional amenities including a fully-equipped fitness centre, tennis court, outdoor pool, sauna, party/meeting room, games room, guest suites and 24-hrconcierge/security. Enjoy underground parking, visitor parking (both surface and underground),and beautifully maintained grounds. Minutes to Don Mills, DVP, Costco, Shops at Don Mills, an eclectic mix of shopping malls, super-centres, shops & more. Whether you're a first-time buyer, downsizer or savvy investor, this penthouse is a smart move in a high-potential neighbourhood. Dont miss your chance to own in a community poised for growth! (id:59911)
Royal LePage State Realty
Penthouse 1106 - 81 Robinson Street
Hamilton, Ontario
Experience luxury living in this rare, stunning penthouse condominium, complete with two prime parking spaces and an expansive 430 sq ft private terrace. Nestled in the elegant city square condominiums, this bright and spacious unit is bathed in natural light, thanks to floor-to-ceiling windows. The warm maple hardwood floors add a touch of sophistication, while the open-concept kitchen, equipped with stainless steel appliances, offers modern convenience. Geothermal heating and cooling throughout. The master bedroom is a true retreat, featuring a generous walk-in closet with custom built-ins. Step out onto your exclusive terrace, acessible from both the great room and the master bedroom, and enjoy breathtaking panoramic views of the city skyline- a perfect setting for entertaining or relaxing. Located in the heart of the desirable Durand neighbourhood, you're just a short stroll from shops, restaurants, parks, hospitals, and Go Transit. Access to two gyms, a media room, a hospitality room & private bike storage. (id:59911)
Keller Williams Real Estate Associates
2 Jordan Lane
Huntsville, Ontario
STYLISH END-UNIT CONDO TOWNHOME WITH MODERN FLAIR & MUSKOKA CHARM! Chic, easy living starts here. This stylish end-unit condo hits the sweet spot between comfort and modern Muskoka character, perfect for first-time buyers, young professionals or anyone looking to live well with less upkeep. Tucked away at the end of a quiet cul-de-sac and surrounded by mature trees, youll enjoy privacy and peaceful surroundings while staying just minutes from Fairy Lake, Arrowhead Park, ski hills, local dining and downtown Huntsville.Inside, the open-concept layout offers over 1200 sq ft of thoughtfully designed space, with vaulted ceilings, crown moulding and a gas fireplace adding character and visual appeal. Freshly updated floors (March 2025) carry throughout the main spaces, and the neutral palette makes it easy to tailor the home to suit your style. The kitchen is sleek and functional with granite countertops, stainless steel appliances and rich-toned cabinetry. Step through sliding doors to your private patio with no direct rear neighbours and a tranquil treed view. Two bedrooms, including a generous primary with a walk-in closet and five-piece ensuite, offer comfort and flexibility. With in-floor radiant heating, an attached heated garage with inside entry and an updated boiler/on-demand hot water unit, this low-maintenance #HomeToStay delivers major comfort with zero hassle, just move in and start living your best life! (id:59911)
RE/MAX Hallmark Peggy Hill Group Realty
113 - 101 Shoreview Place
Hamilton, Ontario
Move-in Ready!! This one-bedroom unit is available for immediate occupancy in Stoney Creeks sought after Sapphire Condos. This modern unit features tons of natural light and has been finished with stainless steel appliances in the kitchen. Brand new carpet in the bedroom. Offering convenient in-suite laundry, an underground parking spot and a storage locker. Main floor unit offers private walk out. Geothermal heating and cooling. Building amenities include a roof-top terrace, fitness center and party room. Excellent location only minutes to QEW access, Winona Crossing plaza featuring Costco, Metro, Starbucks, LCBO, restaurants and much more. Just steps to Waterfront Trail. Building is dog friendly. (id:59911)
RE/MAX Escarpment Realty Inc.
272 Dundas Street E
London East, Ontario
This property boasts 3,854 square feet of prime retail space on the main floor, along with an additional 3,830 square feet in the basement. It occupies a strategic location in Downtown London at the bustling corner of Wellington and Dundas Streets. Surrounded by prominent downtown office towers, this site guarantees substantial foot traffic, making it highly suitable for a diverse range of commercial ventures. Previously, it successfully housed Mac's/Circle K and Subway, demonstrating its capacity for high-demand businesses. Additionally, its location along the forthcoming bus rapid transit line enhances its appeal, positioning it as an outstanding opportunity for both owner-operators and savvy investors ready to capitalize on this high-potential asset. (id:59911)
RE/MAX Excel Realty Ltd.
14 St Georges Court
Huntsville, Ontario
This stunning home embodies the epitome of modern luxury seamlessly integrated into a breathtaking natural landscape. Nestled in towering woods, this architectural gem offers a retreat with every imaginable comfort. Step inside to discover a blend of sleek contemporary design and rustic charm. This home boasts not one, but two cozy fireplaces, creating inviting spaces for relaxation. With two balconies and a walk-out patio, find yourself immersed in the beauty of the surrounding greenery from every angle. Backing onto Hole 11 at Deerhurst Highlands Golf Course, this residence ensures privacy and tranquility. Whether you're enjoying your coffee overlooking the forest or hosting under the stars, the views and ambiance will captivate you. Inside, every detail has been curated for both style and functionality. From the gourmet kitchen equipped with top appliances including a Miele coffee maker and double wall oven, to luxurious ensuite bathrooms and spacious bedrooms, no expense has been spared in creating an ambiance of elegance. Entertain with ease in the landscaped outdoor spaces, complete with a firepit and rock seating area enveloped by mature trees. Whether you're roasting marshmallows with loved ones or unwinding after a long day, this haven is sure to be the heart of many cherished memories. Conveniently located near schools, shopping, and trails, yet tucked away in a quiet enclave, this home offers the perfect balance of seclusion and accessibility. With highway access, exploring all that Huntsville has to offer has never been easier. This exceptional property comes equipped with modern conveniences, including carbon monoxide and smoke detectors for safety, high-end appliances and furnishings. The furniture is negotiable, allowing you to move right in and start enjoying the Muskoka lifestyle to the fullest. Don't miss your chance to own this retreat where luxury meets nature. Prepare to fall in love with the unparalleled beauty of this setting. (id:59911)
Shaw Realty Group Inc.
612 - 55 Speers Road
Oakville, Ontario
Chic 1 bedroom suite in the very desirable Rain & Senses Condominium in trendy Kerr Village. Walk to shops, restaurants & services & easy access to the GO Train, transit & highways. Nine foot ceilings, quality wood laminate flooring, porcelain floor tiles & great floor plan. Open concept living room with a walkout to the huge balcony overlooking the centre court & the outdoor roof top terrace which is only 1 door away from this suite. Gorgeous kitchen with sleek modern-style dark cabinetry, quartz counters & stainless steel appliances. Spacious bright bedroom with walk-in closet & walkout to the large balcony. Luxurious 4-piece bathroom with tub/shower combination & deep soaker tub. Handy in-suite laundry room is located off the bathroom area. This unit comes with one underground parking space & a storage locker. Resort-like building amenities with a spa-inspired indoor pool, saunas, party room with kitchen, wet bar & lounge with fireplace, separate dining room, entertainment room, outdoor roof top terrace, guest suites, car wash, pet wash & 24 hour concierge. (id:59911)
Royal LePage Real Estate Services Ltd.
612 - 55 Speers Road
Oakville, Ontario
Chic 1 bedroom suite in the very desirable Rain & Senses Condominium in trendy Kerr Village. Walk to shops, restaurants & services & easy access to the GO Train, transit & highways. Nine foot ceilings, quality wood laminate flooring, porcelain floor tiles & great floor plan. Open concept living room with a walkout to the huge balcony overlooking the centre court & the outdoor roof top terrace which is only 1 door away from this suite. Gorgeous kitchen with sleek modern-style dark cabinetry, quartz counters & stainless steel appliances. Spacious bright bedroom with walk-in closet & walkout to the large balcony. Luxurious 4-piece bathroom with tub/shower combination & deep soaker tub. Handy in-suite laundry room is located off the bathroom area. This unit comes with one underground parking space & a storage locker. Resort-like building amenities with a spa-inspired indoor pool, saunas, party room with kitchen, wet bar & lounge with fireplace, separate dining room, entertainment room, outdoor roof top terrace, guest suites, car wash, pet wash & 24 hour concierge. (id:59911)
Royal LePage Real Estate Services Ltd.
5850 Dixie Road
Mississauga, Ontario
Prime 47,790 Sq. Ft. Manufacturing Facility in Mississauga located at the high-traffic corner of Dixie Road and Shawson Drive, this well-maintained manufacturing building offers excellent visibility and accessibility for a variety of industrial uses. Featuring multiple drive-in doors and a large paved yard, the property is perfectly suited for light manufacturing or wholesale/retail operations. Strategically positioned just 800 meters from the Highway 401/Dixie Interchange and with a Mississauga Transit stop directly across the street, this location ensures optimal connectivity. Additionally, it's only 2.5 km to the Cargo Infield at Pearson Airport, making it an ideal location for businesses with logistics and transportation needs. Don't miss out on this outstanding opportunity for your business! (id:59911)
Royal LePage Real Estate Services Ltd.
Lower - 82 Livingstone Avenue
Toronto, Ontario
Recent newer construction property with Lower Unit available immediately. 2 Br, 1 Bathroom Suite In A Sought After Family Friendly Neighbourhood With Upgrades Galore, Modern Kitchen With Quartz Counters & Backsplash, Centre Island & S/S Appl. Stunningly Stylish Bathroom, Ensuite Washer & Dryer, Tankless Water Heater. Too Many Features To Mention. Great Location Near Many Area Amenities & Transit. Professionally Managed. Carefree Living At Its Finest. (id:59911)
Landlord Realty Inc.
276 Lanor Avenue
Toronto, Ontario
SOUTH of EVANS - Renowned Canadian Developer Tera Vie Developments. Experience Modern Luxury, Sun-Filled, Custom-Built Homes. Four Individual Units. Unit A, Unit B, Unit C & Unit D of 276 Lanor Avenue, Etobicoke. Each including Open-Concept Gourmet Chefs Kitchen Seamlessly Connects To A Spacious Dining Area, Perfect For Entertaining. Breathtaking Residences Offering; Three Bedrooms, Including A Primary Suite With A Spa-Inspired Ensuite And An Additional Four-Piece Bathroom For Family And Guests. The Main Floor Features A Convenient Two-Piece Powder Room, Complemented By Soaring 9 Foot Ceilings & A Home Office Workspace. The Units Vary From A Private Garden Oasis Terrace Walkout Or A Private Balcony Soaking The Rising Morning Sun While Enjoying Your Coffee. Enjoy The Convenience Of Included Surface Parking. Active Lifestyle With Access to Multiple Parks, Including the Scenic Wimbrel Point, Colonel Samuel Smith Park, and Lakeshore Park. Perfect Your Swing at the Prestigious Toronto Golf Club. Located just minutes away from the Prestigious Etobicoke Yacht Club. Benefit From Seamless Connectivity to the Gardiner Expressway and Highway 427, Ensuring Effortless Travel. Indulge in Premier Shopping at Sherway Gardens, Just Minutes Away. Families Will Appreciate the Convenience of Nearby Daycare Centers, Schools & Colleges for All Ages From Toddlers to Adult Leaners. Commuting Is a Breeze With TTC and Go Transit Just Steps Away.. (id:59911)
Engel & Volkers Toronto Central











