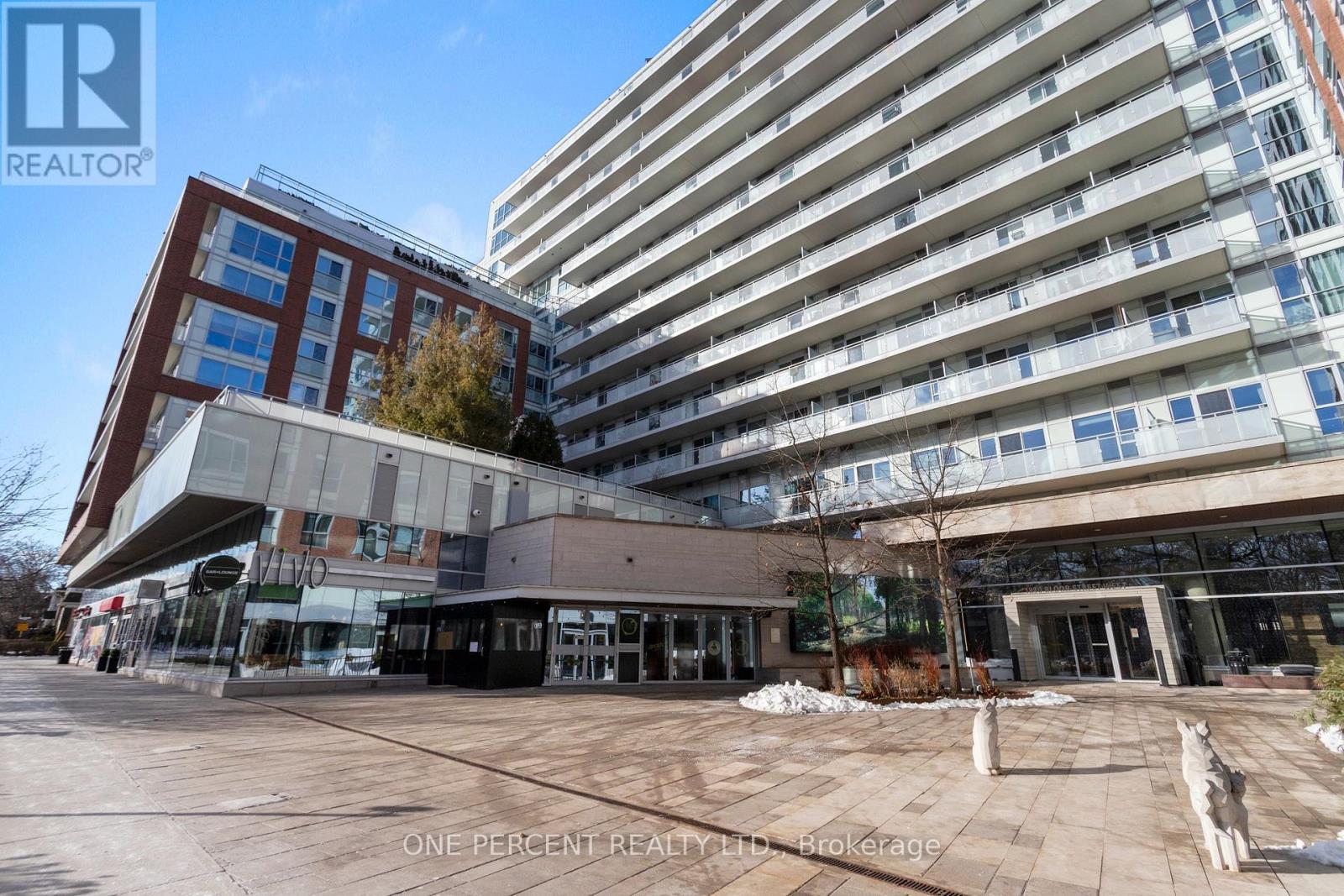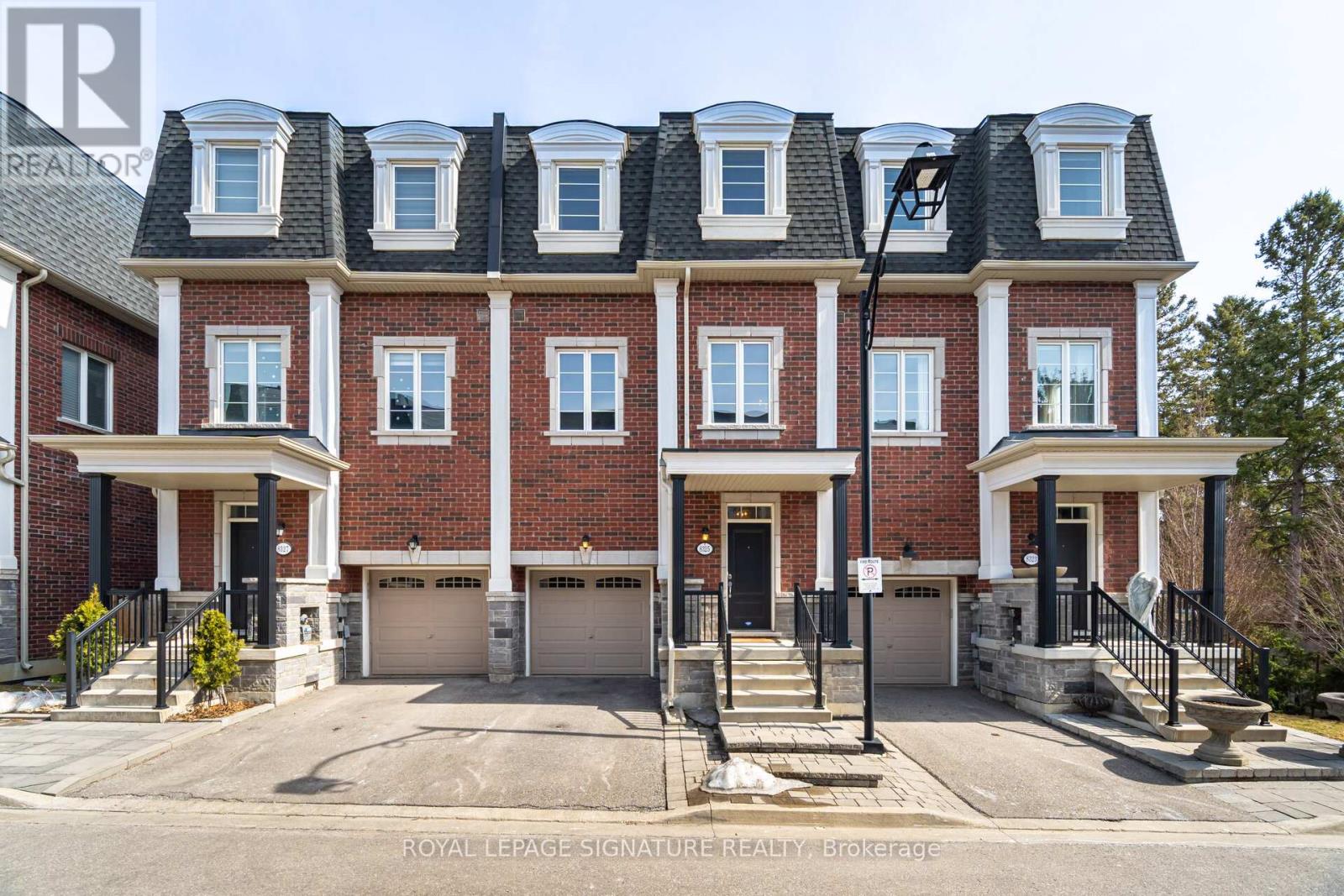Uph1 - 1830 Bloor Street W
Toronto, Ontario
Welcome to the Upper Penthouse (1401) at the highly coveted HighPark Residences, a luxurious lifestyle opportunity in one of Toronto's most sought-after neighborhoods. This stunning 1-bedroom, 1-bathroom north-facing top floor penthouse offers an elegant and practical design with upgraded finishes. The bright open-concept layout is complemented by soaring 10 ceilings and floor-to-ceiling windows. An expansive balcony is ideal for relaxation or entertaining guests and includes a gas outlet for a personal barbecue. Residents enjoy exclusive access to unparalleled amenities such as a rooftop terrace with lounge chairs, barbecue grills, and al fresco dining areas, a gym with wide range of cardio and weight-lifting equipment, yoga studio, rock-climbing wall, and sauna, and the 10th-floor Parkside Club. Other amenities include a billiards room, cinema, community garden, pet-washing station, bookable party room, and bookable guest suite. Situated directly across from Torontos iconic High Park, nature lovers will appreciate the proximity to scenic trails, bike paths, and the waterfront. Explore the vibrant Bloor West Village, Roncesvalles, and The Junction, with their boutique shops, cafes, and restaurants just steps away. This location is also steps away from two subway stations and close to the GO and UP Express, making commuting a breeze. One underground parking spot and one storage locker are included. Visitor parking in the building with ample street parking. Dont miss this rare opportunity to elevate your lifestyle with luxury, location, and convenience! (id:59911)
One Percent Realty Ltd.
205 - 1580 Mississauga Valley
Mississauga, Ontario
Location, Space, Convenience - This Condo Truly Has It All. Featuring Three Spacious Bedrooms, A Large Living And Dining Area, Ensuite Storage, A Large Pantry, And Two Underground Parking Spots, This Unit Is Located In The Heart Of Mississauga. Upgraded Fully Renovated Brand New Kitchen With New Floor Tiles/New Cabinets/New Qaurtz Counter/New Backsplash/New Sink/New Faucet/New Exhaust Fan/New Light. Upgraded Main Bath With Brand New Vanity/New Backsplash/New Faucet/New Mirror. Huge Master Bedroom With Brand New High End Vanity/New Faucet/New Backsplash In 2Pc Ensuite And The Entire Unit Has Been Freshly Painted, Ready For Its New Owner.The Building Has Been Renovated Extensively, With New Elevators, Hallway Carpets, Doors, Lobby, Gym, Party Room, And Bicycle Room. Maintenance Fees Include Heat, Hydro, Water, And Internet, Making Living Here A Breeze.Conveniently Located Within Walking Distance To Square One, With A 24-hour Metro and Other Shops Across The Street. A Bus Stop Right At Your Doorstep, Taking You To Islington Subway. Just A Two-Minute Walk To Highway 10 And The Upcoming LRT Station, With Easy Access To QEW, 403, and 401. Enjoy Stunning Views Of The Mississauga Skyline From Your Own Balcony. (id:59911)
Right At Home Realty
8 Hemlock Way Unit# 47
Grimsby, Ontario
Welcome to Unit 47 at 8 Hemlock Way, a beautifully maintained 2-bedroom townhome nestled in a quiet, sought-after Grimsby neighbourhood. This stylish home features a bright, open-concept main level including a modern kitchen, spacious living and dining areas, and a walk out to a private deck with breathtaking views of the Niagara Escarpment. Upstairs, enjoy generously sized rooms with large closets, and bedroom-level Laundry for added convenience. The lower level offers a walk-out to a fully fenced private yard—perfect for relaxing or entertaining. An attached garage has convenient inside access. Visitor parking. Located on a tranquil dead-end street, close to schools, parks & the community centre. A short drive to award winning wineries, farm fresh markets, Grimsby-on-the-Lake, lakefront parks and the scenic towns along the Niagara Escarpment including Grimsby, Beamsville, Vineland and Jordan. With easy highway access, this home provides the best of comfort, privacy, and location. (id:59911)
RE/MAX Garden City Realty Inc.
Lower - 219 Glenn Hawthorne Boulevard
Mississauga, Ontario
Spacious And Bright 2-Bedroom Basement Apartment With A Separate Entrance And Walkout To A Sunny West-Facing Backyard With Beautiful Ravine Scenery. Located In Central Mississauga Near Eglinton & Hurontario, This Unit Is Steps From Great Schools, Parks, Shopping Plazas, And Transit Stops. Enjoy The Convenience Of Being Minutes To Highways 401, 403, And 410. The Two Large-Bedroom Suite Features An Open-Concept Layout, A Broad Living Area, A Brand-New Washroom, New Flooring, Fresh Paint, And An Independent Laundry. Seeking AAA Tenants. Don't Miss Out On This Fantastic Rental Opportunity! (id:59911)
Homelife Landmark Realty Inc.
741 King Street W Unit# 102
Kitchener, Ontario
Rare opportunity to own a 2-bedroom, 2-bathroom unit in The Bright Building offering 928 sq. ft. of modern living space plus a spacious 195 sq. ft. balcony. This thoughtfully designed suite features an open-concept layout, sleek kitchen, and a private primary suite. Enjoy top-tier amenities, including a party room, library, sauna, outdoor terrace with lounge areas, bike storage, and storage locker. Ideally located in Kitchener’s Innovation District, steps from the LRT, Google, and vibrant shops and dining. Don’t miss this stylish urban retreat! (id:59911)
Exp Realty
1077 Clearview Avenue
Burlington, Ontario
Charming Bungalow in a Prime Burlington Location! An incredible opportunity to own in one of Burlingtons most desirable neighborhoods! This charming two-bedroom bungalow is nestled on a huge 50' x 225' lot, offering endless possibilities.Ideally situated near Aldershot Village, LaSalle Park, Lake Ontario, and the GO Train Station, this home is also within the sought-after Glenview School District.The spacious main level features a large kitchen, dining room, living room, two bedrooms, and a 4-piece bathroom. A huge screened-in sunroom off the kitchen provides a relaxing space to enjoy the beautiful backyard views.A standout feature of this property is the large detached 2-car garage/workshop, perfect for hobbyists or extra storage.This is a fantastic opportunity for renovators, investors, or anyone looking to create their dream home in an exceptional area. Dont miss out! (id:59911)
RE/MAX Real Estate Centre Inc.
8325 Islington Avenue
Vaughan, Ontario
Sleek & Modern Townhome in a Tranquil Setting. This bright and airy townhome offers a perfect blend of modern design and natural beauty. Boasting a premium location, this spacious home welcomes you with an inviting open-concept layout, ideal for both relaxing and entertaining. Step inside to find an oversized family room that seamlessly flows into the elegant formal dining area. The heart of the home is the breathtaking chefs kitchen, featuring custom cabinetry, sleek quartzite countertops, and high-end stainless steel appliances a true dream for any culinary enthusiast. With abundant natural light, stylish finishes, and a thoughtfully designed floor plan, this home offers both comfort and sophistication. Don't miss the opportunity to experience this exceptional property! (id:59911)
Royal LePage Signature Realty
41 Grange Drive
Richmond Hill, Ontario
Prime Locations!!! Welcome To This Large Size & Lovely 5-Bdrms Detached Home Situated In The Desirable Jefferson Area! This Magnificent House Features 3407 Sqft Above Ground And Back Onto The Beautiful Ravine W/ Massive Trees & Creeks. Well Maintained Home As The Owner Family Lives In Over 5+ Years. Great Functional Layout W/Large Living Rm & Seperate Family Rm In Main Floor. Very Bright & Spacious! Modern Design Kitchen Combined With Large Kitchen Island & The Breakfast Area. Five Spacious Bedrooms Upstairs. Decent Sized Master Ensuite W/ Walk-In Closet. Hardwood Floor Thru-Out. Newly Upgd Walkout Finished Bsmt W/ Sliding Door Entrance & Brand New Vinyl Floor & Huge Open Entertaining Area. Professional Interlock Backyard Near Ravine Provides Great Privacy & Comfortness. Too Many More Details Waiting For Your Discovery! Close To All Amenities: YRT, Parks, Supermarkets, Banks, All Popular Restaurants, Shopping Plaza, Go Station and So Much More! Top Ranking High School Zone: Moraine Hills P/S & Richmond Hill H/S. Really Can't Miss It!! (id:59911)
Real One Realty Inc.
142 Estate Garden Avenue
Richmond Hill, Ontario
Discover your dream home with this beautiful 4-bedroom property, featuring a finished basement and backing onto a serene ravine. Nestled in the prestigious Oak Ridges neighborhood, this residence boasts an open-concept layout filled with natural light and thoughtfully upgraded details throughout. Modern Kitchen: Equipped with sleek stainless steel appliances, perfect for the home chef. Spacious Layout: Designed for comfort and flow, with ample space for entertaining and everyday living. Finished Basement: A versatile area ideal for a home theater, gym, or playroom. Interlocking Driveway: Enhanced curb appeal and easy maintenance. **EXTRAS** Direct Garage Access. Located close to top-rated schools, the GO train, scenic parks and trails, a library, and community centers this home has it all! Enjoy both luxury and convenience in one of Oak Ridges most sought-after areas. (id:59911)
Homelife/champions Realty Inc.
1119 - 277 South Park Road
Markham, Ontario
Bright 1+Den Condo for Lease |Welcome to this freshly painted, high-floor unit in a LEED-certified building, offering 673 sqft of living space + a spacious 110 sqft balcony with a clear north-facing view of Richmond Hill and surrounding parks. Located in a quiet, ambient neighborhood with easy access to Hwy 404, 407, Markham, Richmond Hill, and North York, plus walking distance to transit (YRT, TTC, GO Bus/Train) and local amenities like McDonalds, Tim Hortons, supermarkets, and medical offices.The unit features a bright 1-bedroom with a generous layout (36.41 x 29.88 ft), a large den (33.13 x 22.96 ft) that fits a queen bed, 9-ft ceilings, and floor-to-ceiling windows.Move-in ready with fully furnished essentials: fridge, dishwasher, washer/dryer, LED lighting. Enjoy premium building amenities: full gym, indoor warm pool, sauna, party room, snooker room, plus 24-hr concierge, full security system, and overnight visitor parking. (id:59911)
Real Estate Homeward
Lower - 738 Stonepath Circle
Pickering, Ontario
This Cozy 1 Bedroom Basement Apartment Offers a Comfortable Living Space, Perfect for Singles or Couples! Located in a Quiet, Peaceful Neighborhood that is Just Steps Away From Shops, Restaurants, and Public Transit. Shared On-site Laundry, and 1 Parking Spot Included. Unit is Freshly Painted! All Utilities including cable included, except internet. (id:59911)
Royal LePage Vision Realty
Main - 117 Rouge River Drive
Toronto, Ontario
Welcome to this bright and beautifully maintained main floor unit in a desirable, family-friendly neighborhood near the Rouge River! This spacious home offers comfortable and convenient living with a functional layout and modern updates. Featuring 4 generous bedrooms and 2 fbathroom, this main floor unit is ideal for a small family, working professionals, or mature students. (id:59911)
Tfn Realty Inc.











