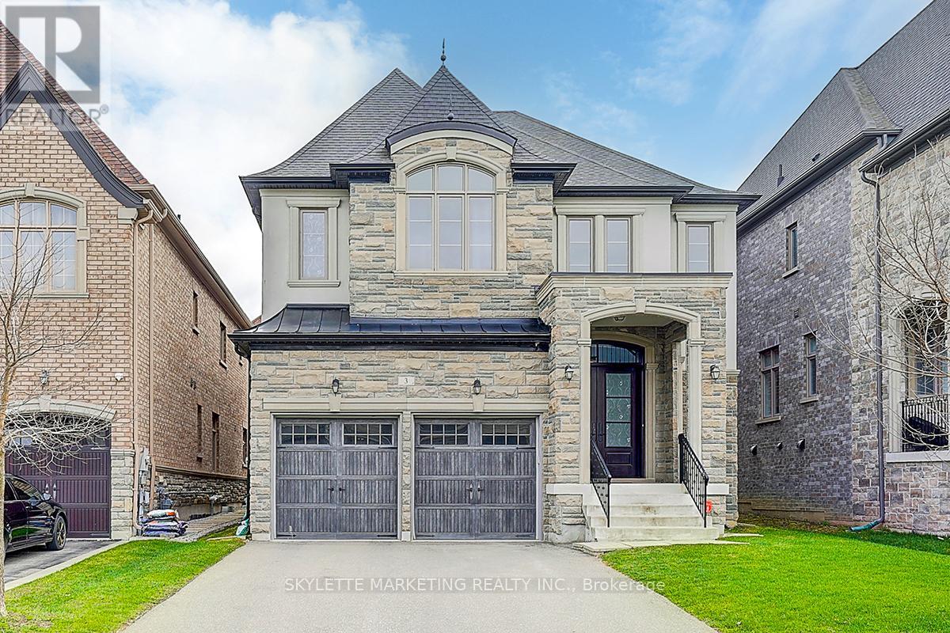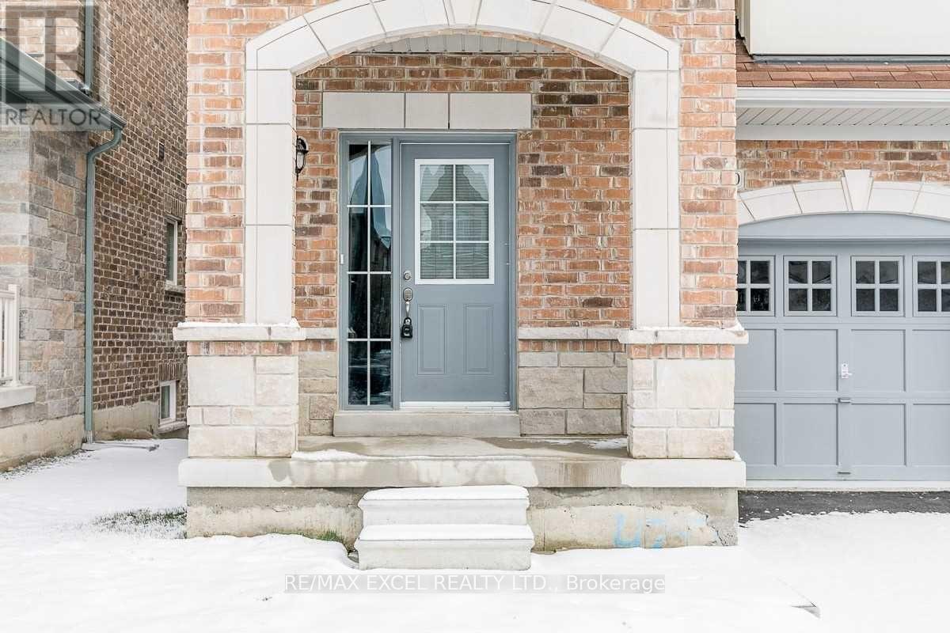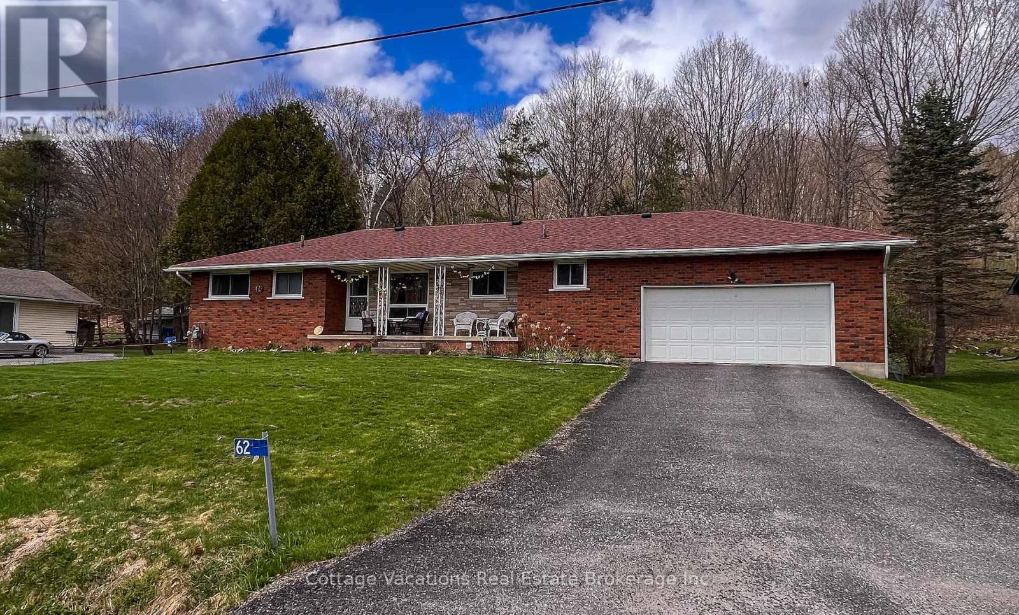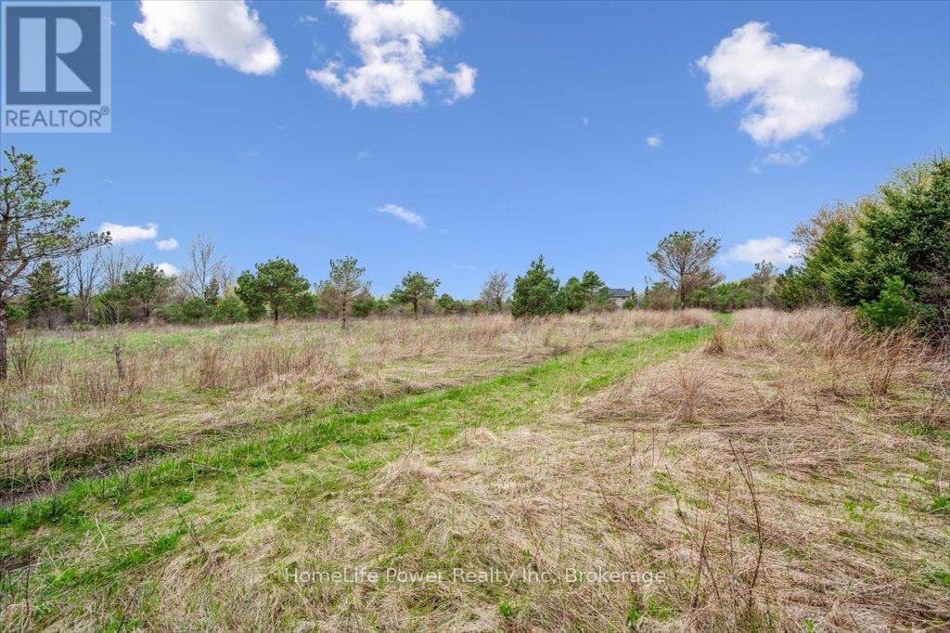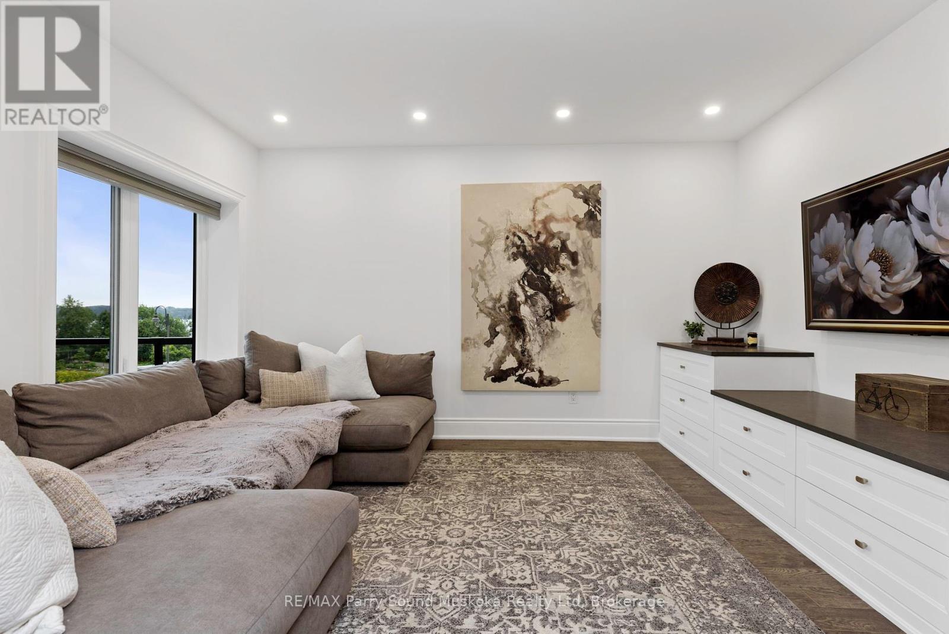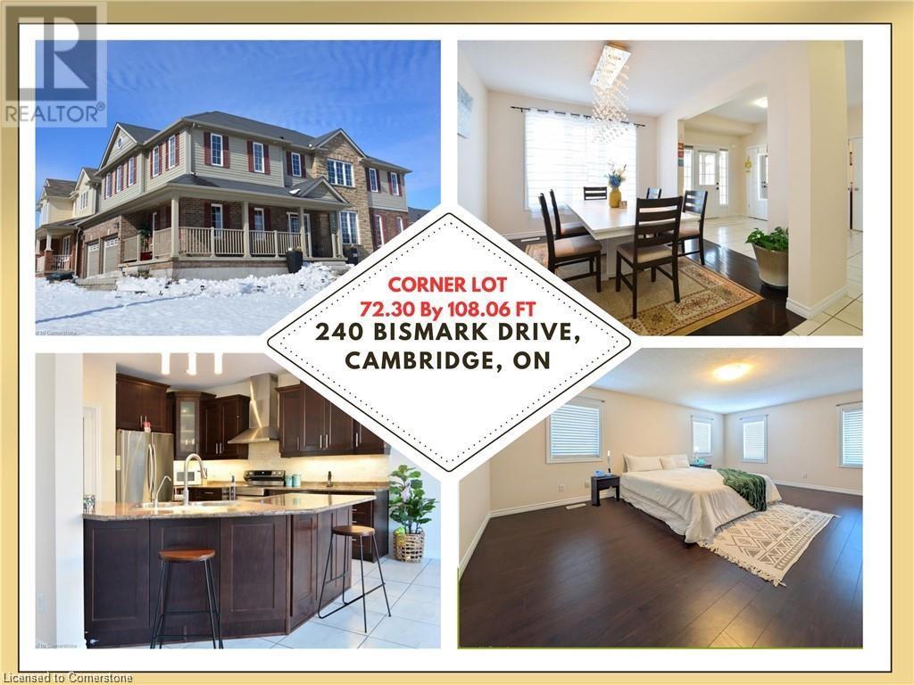1706 - 10 Honeycrisp Crescent
Vaughan, Ontario
Fabulous New Condo In The Heart Of VMC, One Bedroom+Den, Large Den Can Be 2nd Bedroom Or Home Office, Engineered Hardwood Floors, Luxury Counter Tops And Splash, Owner Installed Ceiling Light, Large Balcony, Unblocked Beautiful South View With Abundant Sunlight, Just South Of TTC Vmc Center Station, Steps To Ikea, Close To Theatre And Shopping Center. (id:59911)
Hc Realty Group Inc.
3 Lavender Valley Drive
King, Ontario
Amazing "The Castles of King'' Community! Most Desirable Neighborhood. Trails, Parks, Top Ranking Public, And Private School, Walking Distance to Grocery Store, Amenities; Minute To Hwy 404 & 400, Go Station; 3520 Sq Ft W/4-Bedrooms & 3.5 Baths, No sidewalk. Office On Main; Second Floor Laundry Room With Storage makes an Ideal Feature For Added Convenience; 100K Upgrades Include Custom build Kitchen, extend service area with coffee moding and extra window bring more light, Pot Lights, S/S Sub-Zero, Wolf Appliances - Fridge, Stove, D/W, W/D, Build In Microwave, and Beverage, 10' Coffered Ceiling In Diving room, Living room, Family room and, Kitchen . Eat-In Kitchen Space W Beautiful Views & W/O thru Doors To Fully Fenced Backyard & Gazebo for Outdoor Adventure; primary bedroom with an abundance of natural light from south side, an updated unsuited bathroom with double sinks and a seamless glass shower; W/I Closet with Organizers. Dont Miss Out This beautiful house !! (id:59911)
Skylette Marketing Realty Inc.
1150 Peelar Crescent
Innisfil, Ontario
7 years old End unit Freehold townhouse with unfinished Walk out Basement , 4 bedrooms and 3 washroom. Backing On To No House with great natural light and privacy. About 1925 Sq/Ft, Open Concept Kitchen with Quartz Countertop and kitchen Island, Dinette And Great Room, 9' Smooth Ceilings On Main Level, Hardwood On Main Level, Master Bedroom with 5 Piece Ensuite, HRV system to improve indoor air quality while maintaining energy efficiency throughout the year. Access from the garage to the house & to backyard. Great potential to finish W/O basement for bright extra living space/in-law suite (id:59911)
RE/MAX Excel Realty Ltd.
527 Avalon Lane
Simcoe, Ontario
Don't miss this opportunity to own a piece of paradise in a private enclave along Lake Erie near Port Dover. Imagine strolling down a winding lane through picturesque fields and towering trees, leading you to a serene lot with breathtaking views of the lake. This location is a true gem, offering easy access to the beach and backing onto a mature Carolinian forest. If you're a qualified buyer, you'll have access to reports and studied conducted by the seller when they received their permits to build. Plus, you can easily bike to nearby wineries or explore the charming town of Port Dover, where you'll find beachfront restaurants and shops. For more details, feel free to reach out to our listing salesperson. (id:59911)
Royal LePage State Realty
235 Loch Erne Road
Mcdougall, Ontario
Welcome to your dream getaway! This custom-built log home on Vowel Lake offers over 2200sq.f of Living Spece and features 188 feet of easy-access shoreline with breathtakingviews of serene Crown Land. Located on a maintained municipal road foryear-round accessibility, it ensures easy winter visits.Inside, enjoy a spacious great room with vaulted ceilings and a cozydouble-sided fireplace, complemented by warm wide plank pine floors.The main floor boasts a luxurious principal bedroom with a 4-pieceensuite, while kids will adore the charming loft bedroom.Relax in the beautiful 4-season sunroom offering panoramic lake viewsor step out to the sun-soaked, south-facing decks. The fully finishedwalkout lower level enhances your experience with a private suite,family room, and den, ideal for guests.Catch unforgettable western sunsets from the expansive decks or unwindin the lakeside bunkie and sauna. The property also features areliable water source from a well, equipped with a water treatmentsystem, a Generac inline backup power system for peace of mind, andfast-speed Starlink Internet to keep you connected. With smart Wi-Fithermostats, ample parking for recreational toys, and beautifullylandscaped grounds, this property is a true lakeside haven.Just 20 minutes from Parry Sound and easily accessible from the GTA,this one-of-a-kind Northern log lake house on Vowel Lake is the idealescape you've been dreaming of! (id:59911)
Right At Home Realty
662 Harriet Street
Welland, Ontario
Nestled in Welland's Lincoln/Crowland neighborhood, this charming detached bungalow features over 2,000 square feet of versatile living space on a large 65' lot. The main level showcases an open-concept living and dining area, perfect for gatherings and everyday living. With 3+1 bedrooms and 1+1 bathrooms, this home provides ample room for family and guests. The basement, with its own separate entrance and a standout feature, includes a second kitchen, a spacious rec room complete with a cozy fireplace, and an additional bedroom with laundry access. Outside, the fenced backyard includes a built-in portico bar, a generous deck, and green space, presenting potential for customization to suit your outdoor needs. Parking is a breeze with a single detached garage and room for four additional vehicles. Whether you’re seeking multi-generational potential or extra room to grow, this home combines many recent updates, comfort, practicality, and a touch of charm in a sought-after Welland location. (id:59911)
Keller Williams Edge Realty
21 Donwoods Drive
Toronto, Ontario
Welcome to 21 Donwoods, nestled in the heart of the prestigious Hogg's Hollow! This unique home offers the perfect blend of cottage charm and city living, situated on an exclusive, private ravine setting on a quiet no-exit laneway. Recently renovated from top to bottom (excluding kitchen cabinets), this bright and airy home features pot lights throughout, spacious rooms, and ample storage. The brand-new bathroom boasts high-end finishes, including upgraded tiles and a luxurious washlet toilet. Enjoy seamless indoor-outdoor living with walkouts to a large deck from both the living room and master bedroom. The lower level includes an additional bedroom, providing extra space and versatility. Upcoming Upgrades Prior to Occupancy: Smart doorbell installation Smart thermostat installation Widening of the driveway and entrance for added convenience Steps to TTC, parks, and top-rated schools, with easy access to shopping and nearby golf clubs. Experience ultimate privacy in this serene retreat while enjoying all the conveniences of city life! **EXTRAS** Two Fridges, Two Washer & Dryer, Two Stoves, Two Built In Dishwashers, Hood Fan & Microwave Oven with (id:59911)
Royal LePage Signature Realty
62 Maple Heights Drive
Huntsville, Ontario
This traditional bungalow awaits you in this sought after neighbourhood. Located just 3 minutes from downtown this super quiet subdivision is loved by all who live there and experience it. Large lot with big back yard, that backs onto an extensive forested area, with deer as regular visitors. This home was originally set up as 4 bedroom and could easily be converted back. The current owner has been simply using the main floor living area with the 2 bedrooms and a 4 piece bath to enjoy the simple life. The kitchen has an eat in dinette with another dining area situated overlooking the back deck area. The open living and dining area has been nicely refinished. Newer windows throughout the main floor. The lower level is unfinished but could be brought back to full potential with additional living space again. The woodstove in the lower level and living room fireplace on the main level have not been used in years and considered only as decorative, but they have seen service in the past. There is still a large cold room storage in the lower level. The oversized, double car, attached garage, allows for easy access to the home, and also provides room for a shop area and storage above. New electrical panel in 2015, new shingles in 2019. This home possesses plenty of character with a mix of eclectic charm and recent updates, situated in a great location. (id:59911)
Cottage Vacations Real Estate Brokerage Inc.
0 Pioneer Trail
Puslinch, Ontario
Nestled on the edge of town along the picturesque Pioneer Trail, this stunning 3.17 acre vacant lot offers the perfect canvas for your dream home. With ample space to design your ideal retreat, you'll enjoy unmatched peace and quiet, surrounded by nature and the soothing sound of birdsong. Located between Niska Road and Laird, this prime location ensures an easy commute while still offering the tranquility of wide-open spaces and fresh country air. Just minutes from South end amenities - including Stone Road, the University of Guelph, Hwy 24 and the Hanlon (Hwy #6) - you'll have seamless access to everything you need while savoring the privacy and space of country living. Whether you envision a private sanctuary or a spacious estate, this property provides the freedom to create a lifestyle tailored to your vision. A rare opportunity to embrace the best of both worlds - convenience and serenity - in a setting that truly lets you breathe. Come explore the possibilities. (id:59911)
Homelife Power Realty Inc
RE/MAX Twin City Realty Inc.
201 - 11c Salt Dock Road
Parry Sound, Ontario
IMAGINE GEORGIAN BAY WATERFRONT VIEWS from your home! STUNNING SUNSETS! From the moment you enter, you'll be captivated by the Open Concept Design, 1093 sq ft, Custom LED pot lighting throughout, New kitchen with custom cabinetry & hardware, Quartz countertops, Updated Stainless steel appliances, Large peninsula ideal for entertaining, 2 bedrooms + den, Primary bedroom features ensuite & Walk-in closet, 2nd bedroom offers private access with adjacent updated 3 pc bath, Granite counters, New Custom lighting & glass doors, Den/3rd bedroom/Media room features built in cabinetry, Custom blinds throughout, Walk-in pantry with built-in shelving. Convenient underground parking & storage, Natural gas in floor radiant heating, Air conditioning, Low utility costs, Enjoy unobstructed WATERFRONT VIEWS of GEORGIAN BAY from your private balcony w/gas bbq hook up, SPECTACULAR SUNSETS! Located in Parry Sounds Premier Waterfront Condos Granite Harbour, Steps to the Georgian Bay fitness/hiking trails leading you right to the town, Beach, Sailing club, Marina, Restaurants & Stockey Entertainment Centre. Easy Waterfront Living at its Best! (id:59911)
RE/MAX Parry Sound Muskoka Realty Ltd
240 Bismark Drive
Cambridge, Ontario
Welcome to 240 Bismark Drive! The stunning Executive home by Cook Homes, offering 4+1 bedrooms, 4.5 bathrooms, and over 3,400 sq. ft. of luxurious living space above ground, plus a fully finished basement situated on a massive 72 by 108 ft corner lot in West Galt! The modern concept design showcases hardwood and ceramic on main floor that boasts a office, and a great room with soaring windows and a cozy gas fireplace. The spacious kitchen is a chef’s dream, featuring a large island, pantry, upgraded cabinetry, high-end stainless-steel appliances, and a stylish backsplash, Main level also have a full dining room and a breakfast area. The fully finished basement is designed for entertainment, complete with a media room with theatre seating, a wet bar, and a spacious bedroom along with a 3rd room that could be 2nd office, children's playroom or library. Step outside to a beautifully landscaped backyard, featuring a massive deck—perfect for entertaining family and friends. Located in a great family-friendly crescent, just minutes from top-rated schools, scenic trails, the Grand River, shopping, the Gaslight District, and major highways, this home is a must-see! (id:59911)
RE/MAX Real Estate Centre Inc. Brokerage-3
RE/MAX Real Estate Centre Inc.
225 Harvard Place Unit# 1205
Waterloo, Ontario
Welcome to 225 Harvard Place—your next home awaits! This bright and updated 1-bedroom, 3-piece bath condo is perfect for renters seeking comfort and convenience. The unit is move-in ready and comes with one underground parking space and all utilities included in the rent for stress-free living. Enjoy on-site laundry facilities and a variety of building amenities available for tenant use. Located just minutes from Hwy 401 & 7/8, public transit, shopping, restaurants, parks, and scenic trails—everything you need is right outside your door! (id:59911)
Housesigma Inc.

