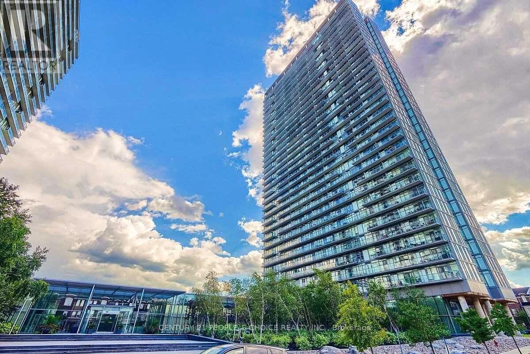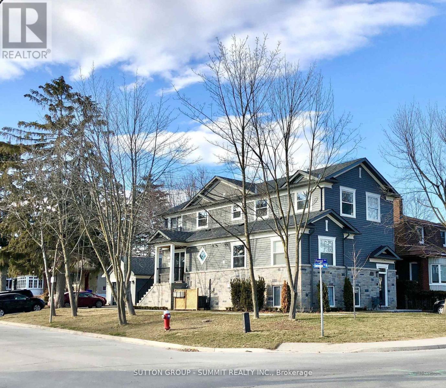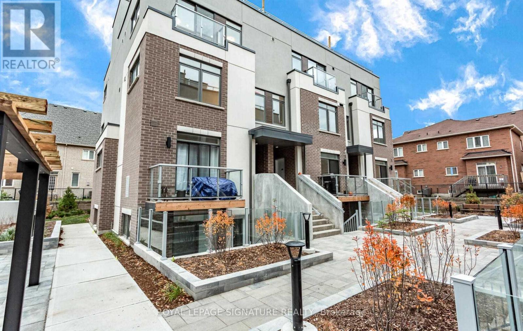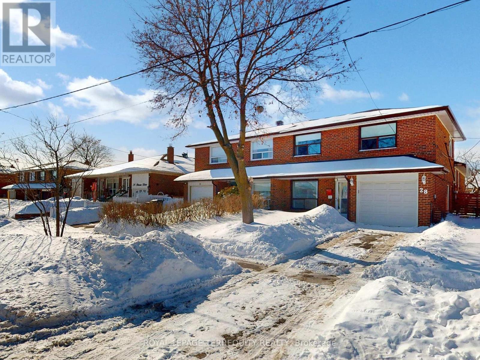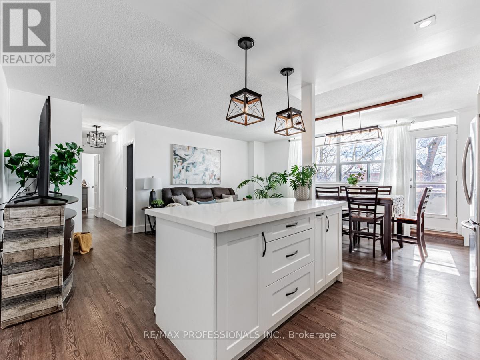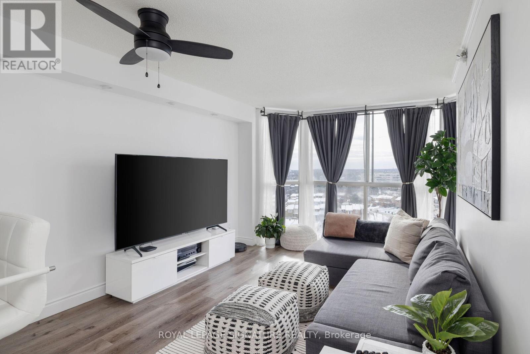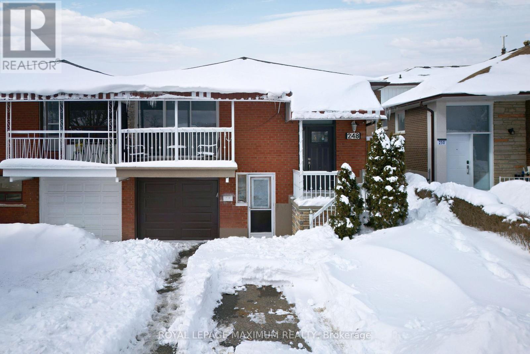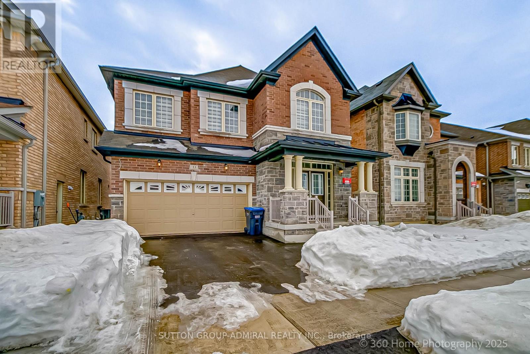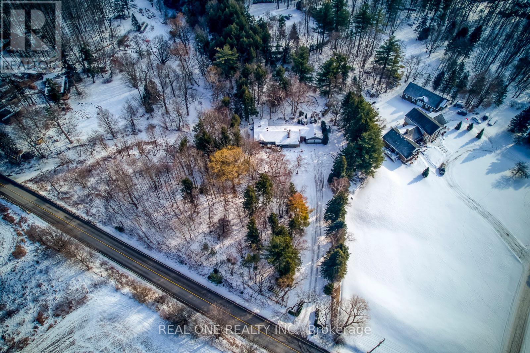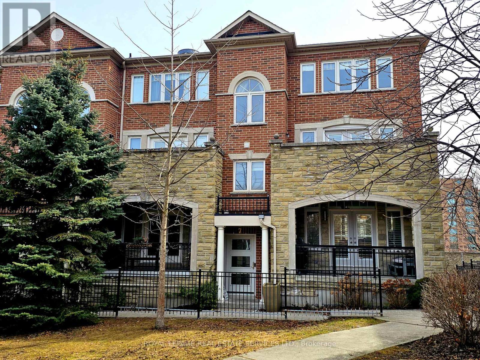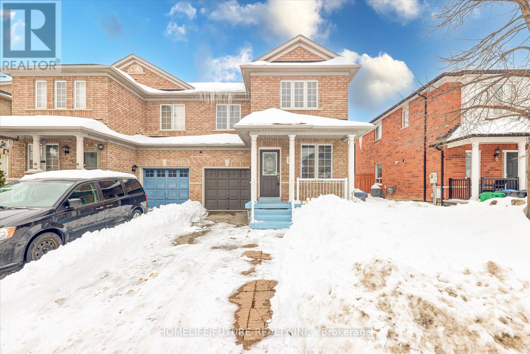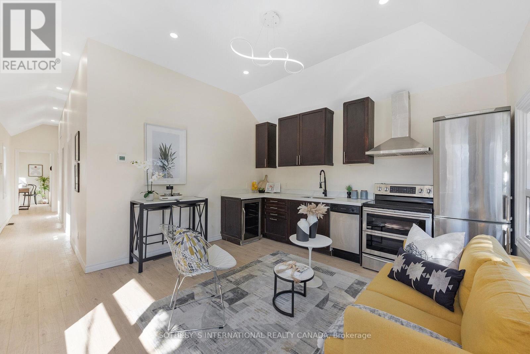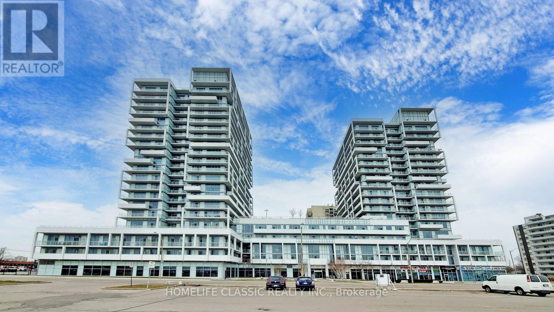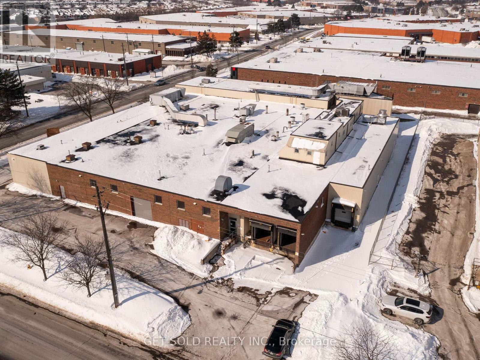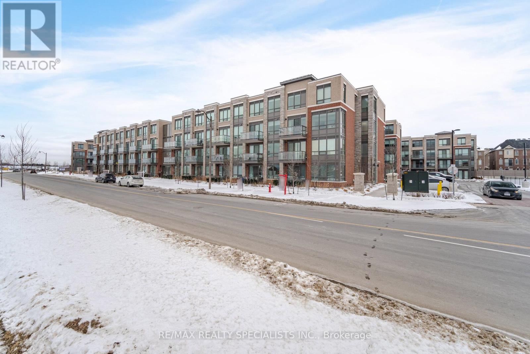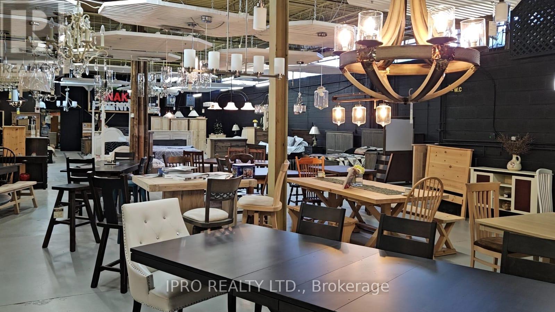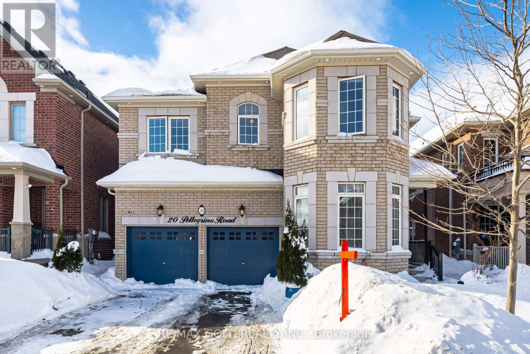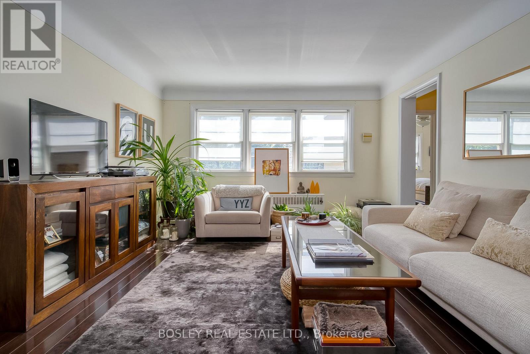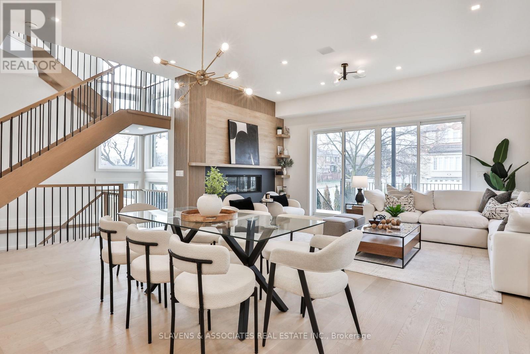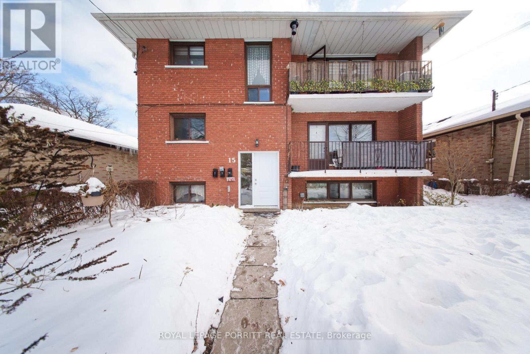77 Lonborough Avenue
Toronto, Ontario
This well-maintained 3-bedroom, 1 1/2-storey home at 77 Lonborough Ave sits on an expansive lot with potential to subdivide or expand. It features a separate basement entrance with plenty of potential, a long private driveway, and a detached garage. The property is ideally located near TTC, schools, shops, major highways, hospitals, and grocery stores, with the future Keelesdale LRT station just a short walk away (completion date TBD). A fantastic opportunity for both first-time buyers and investors looking to make their mark! (id:54662)
RE/MAX Noblecorp Real Estate
610 - 105 The Queensway
Toronto, Ontario
Spacious 891 sq. ft. corner unit featuring 2 bedrooms, 2 bathrooms, and one parking space. Enjoy unobstructed views through floor-to-ceiling windows, complemented by a bright, open-concept kitchen and living area with brand-new modern laminate flooring. Conveniently located with easy access to both downtown and the west end, with the lake and High Park right at your doorstep. Building amenities include a 24-hour concierge, indoor/outdoor pool, gym, tennis court, and party/meeting room. Close to highways for added convenience. (id:54662)
Century 21 People's Choice Realty Inc.
31 Oakwood Avenue N
Mississauga, Ontario
This newly constructed triplex, completed in 2017, in the highly desirable Port Credit community, offers an outstanding investment opportunity with two rented units and one spacious vacant unit perfect for a new owner. The vacant unit, features 2 bedrooms, large pvt. office plus den, full bathroom, and an open-concept living, dining, and kitchen area. Each unit has its own private entrance, laundry, furnace, A/C, and meters, ensuring privacy and convenience. Beautifully designed with pot lights, hardwood flooring, tankless water heaters, and radiant floor heating in all bathrooms, the property also includes the latest Ontario building code fire separation, a sump pump, and separate HVAC systems. Surrounded by vibrant bars and some of the best culinary experiences in the city, it's a perfect spot for boaters and peaceful waterfront strolls, with the marina just minutes away. Only a 5-minute walk to the Port Credit GO Train, offering easy access to the city while enjoying lakeside charm. **EXTRAS** Ground floor unit 1569sqft, main floor 1669sqft, 3rd floor 1268sqft plus garage 369sqft with 100 AMP connection (id:54662)
Sutton Group - Summit Realty Inc.
342 - 3062 Sixth Line
Oakville, Ontario
Welcome To The 6Ixth . This 2 bed/2 bath Home features a beautiful Open-Concept Layout, Highlighted By a Spacious Kitchen With a Center Island . Modern Finishes, W/ Rooftop Terrace And Private Bbq Area. Upgraded Stainless Steel Appliances, Quartz Countertops, Under Mount Sink . 9' Ceilings. Large Windows Throughout With Lots of Natural Light. Close To All Major Highways, Grocery, Mall,Hospital, Shopping, Top Ranked Schools. (id:54662)
Royal LePage Signature Realty
28 Peterson Drive
Toronto, Ontario
Welcome to 28 Peterson Drive! This clean, bright semi detached home is located on a quiet tree lined street in a family friendly neighborhood. This home boasts 4 plus 1 bedrooms, main floor laundry, an updated spacious kitchen, and a fenced in private back yard. Natural light flows into the home with large windows throughout. With an in-law suite already built, it is perfect for large families! Steps away from the beautiful Bluehaven park which features access to excellent Humber River trails and fun nature walks! A 10 min walk to sports, swimming and children's programs at the Gord and Irene Risk Community Centre! This home is close to major highways and has several transit options. With tons of amenities, shops and restaurants near by, this neighborhood has it all! (id:54662)
Royal LePage Terrequity Realty
206 - 541 Blackthorn Avenue
Toronto, Ontario
Welcome to your new home at Blackthorn Manor. A spacious and rarely offered south-facing 2-bedroom condo that combines comfort, convenience, and inredible value. With over 800 sq.ft. of thoughtfully designed living space, this unit features a bright and airy layout thanks to south-facing windows and generously sized rooms. Your private balcony looks over green space adjacent to the outdoor pool and makes a great retreat for morning coffee or an evening drink. The open-concept living, kitchen and dining area makes an ideal space for entertaining and the renovated kitchen boasts a massive island with stone countertop and pull up seating. Both bedrooms are spacious with large closets and plenty of natural light, while the renovated bathroom is beautifully styled with fresh tile flooring and sleek chrome fixtures, adding a modern touch to the space. One of the standout features of this condo is the all-inclusive maintenance fee, covering heat, hydro, water, and even internet and cable TV, making budgeting a breeze. The unit also comes with exclusive use of an underground parking spot and a storage locker for added convenience. Lots of extra parking if you need a second spot. Residents of Blackthorn Manor enjoy a range of amenities, including an outdoor pool with a BBQ area, a tennis court, a childrens playground, a laundry room and visitor parking. The location is hard to beat, just steps from the soon-to-be-completed Eglinton LRT Caledonia Station, offering easy connections to the subway, GO Train, and TTC buses. Haverson Park is right next door for green space and outdoor activities, while everyday conveniences like Canadian Tire, Shoppers Drug Mart, local bakeries, grocery stores, and more are all within walking distance.This is an incredible opportunity for first-time buyers, downsizers, or investors looking for a well-maintained condo in a vibrant, transit-connected community. Dont miss it. Schedule a private showing today! (id:54662)
RE/MAX Professionals Inc.
909 - 880 Dundas Street W
Mississauga, Ontario
Why rent when you can own your own slice of the pie?! And not just any pie...a newly renovated condo that has all the amenities - A/C, heat, hydro, water, Rogers wifi and cable TV - paid for with your condo fees! The kitchen has all New modern granite counter with eat in counter and all stainless steel appliances. New Pot lights have been installed as well as a brand new washroom with modern black hardware. Walk-thru closet to bathroom has built in closet organizers. You have an amazing unobstructed West view that you never have to worry about being blocked by another condo, as you are surrounded by residential neighbourhoods. The Kingsmere-on-the-Park Condos harken back to a time when condos were thoughtfully built - with private grounds just for the residents. Plenty of amenities included as well including guest suites, indoor pool, sauna, EASY visitor parking and more! Prime location close to beautiful trails, parks, Huron Park Rec Centre, U of T Mississauga,Trillium Hospital, QEW, Square One and More. Short drive to Toronto Pearson International Airport makes it an ideal location for commuters. (id:54662)
Royal LePage Signature Realty
4208 Kane Crescent
Burlington, Ontario
Nestled on a tranquil crescent and backing onto a prestigious golf course (without the concern of stray golf balls), this executive estate offers over 5400 sq. ft. of impeccably designed living space, including a bright, fully finished basement with oversized windows that provide an abundance of natural light. Set on an extraordinary quarter-acre lot, lined with mature trees, this property is one of the largest in the area, offering unmatched privacy and prestige. Curb appeal is truly captivating with a newly designed paver and asphalt driveway, mature and vibrant gardens, landscape lighting, and an irrigation system! All details were carefully selected to create a refined exterior. Inside, soaring two-storey windows allow natural light to flood the home, framing stunning views of the private backyard oasis with a charming gazebo and newly constructed deck perfect for relaxation or entertaining in total seclusion. The home is a testament to refined craftsmanship, featuring hardwood flooring throughout the main floor and bedrooms, granite countertops, stainless steel appliances, and California shutters. Thoughtfully selected lighting enhances warmth and elegance throughout. The home office features custom cabinetry, a built-in desk, and a window seat, creating an inspiring space. For entertaining, the billiard room with wet bar offers sophistication, while the expansive bonus room above the garage is perfect for a media room or executive retreat. Located in Millcroft's most prestigious enclave, this home is just minutes from top-rated schools, Berton Park, scenic trails, shopping, dining, and convenient access to HWY 407. This one-of-a-kind estate offers the perfect combination of luxury, privacy, and convenience. It's a rare opportunity to own an exceptional property in one of the most coveted communities. Schedule your private showing today and discover all the extraordinary features this exceptional home has to offer! (id:54662)
Royal LePage Burloak Real Estate Services
248 Hullmar Drive
Toronto, Ontario
LOCATED IN ONE OF THE BEST AREAS IN THE CITY WITH TTC AT YOUR DOORSTEP, THIS BUNGALOW IS RENOVATED FROM TOP TO BOTTOM! NO $ SPARED TO MAKE THIS HOME LOOK FABULOUS! UPPER-LEVEL FEATURES: MODERN KITCHEN W/QUARTZ COUNTERTOP, OPEN CONCEPT LIVING RM WITH WALK OUT TO BALCONY, DINING RM WITH RUSTIC BRICK-LOOK FEATURE WALL, LIFEPROOF LAMINATE FLRS THROUGHOUT, AND A GORGEOUS 4 PCS MODERN WASHRM WITH 3 SPACIOUS BDRMS. LOWER LEVEL FEATURES: A SEPARATE ENTRANCE, COZY FAMILYRM WITH GORGEOUS LIMESTONE FEATURE WALL WITH B/I TELEVISION AREA (KTCHN ROUGH-INS BEHIND FEATURE WALL), ELECTRIC FIREPLACE WITH COLOUR CHANGING FLAMES, LAMINATE FLOORING AND POTLIGHTS THROUGHOUT, SPEAKERS IN BASEMENT CEILING FOR SURROUND SOUND AUDIO OR JUST TO BLAST YOUR FAVOURITE SONG!! 2 GORGEOUS BDRMS EACH WITH FEATURE WALLS AND CUSTOM CLOSETS, LAUNDRY AREA WITH S/S FRONT LOADER MACHINES AND LAUNDRY SINK, BEAUTIFUL 3 PCS WASHRM WITH A SEXY STAND UP SHOWER AND ACCESS TO A HUGE BACKYARD THAT FEATURES HIGH PRESSURE-TREATED WOOD FENCING AND GATE WITH COVERED "GAZEBO" (NO RESIDENTIAL NEIGHBOURS BACKING ONTO PROPERTY). THIS IS ONE OF THE BEST HOUSES IN THE AREA! WALKING DISTANCE TO TTC/SUBWAY, YORK U, TIM HORTONS, MCDONALDS, SCHOOLS, PLAZAS AND A STONE THROW AWAY FROM VAUGHAN! BUY THIS HOT TURN-KEY PROPERTY THAT HAS BEEN LOVINGLY OWNED BY SAME OWNERS FOR OVER A DECADE! NEWER ROOF, FURNANCE, A/C, WINDOWS, EAVESTROUGH. (id:54662)
Royal LePage Maximum Realty
146 - 1055 Shawnmarr Road
Mississauga, Ontario
Welcome to this beautifully maintained 2-story townhouse in the highly sought-after Port Credit neighborhood. Offering 3 spacious bedrooms and a fully finished basement, this move-in-ready home is the perfect blend of comfort and convenience.Upon entering, you'll be greeted by a bright and sunny kitchen with stainless steel appliances. The kitchen flows seamlessly into a formal dining room, which opens up to a large, inviting family room with plenty of natural light and a walk-out to your private, fenced-in backyard ideal for outdoor relaxation and entertaining.The upper level features a generously sized, sun-drenched primary bedroom, alongside two additional well-sized bedrooms, offering plenty of room for family or guests. The 3-piece bathroom on this floor is stylishly designed for your comfort.The finished basement adds even more living space, featuring a cozy rec room with a gas fireplace, making it the perfect spot to unwind. You'll also find a convenient laundry area and a powder room, along with direct access to two underground parking spaces no need to worry about street parking!This townhouse is freshly painted throughout and is truly move-in ready. Location couldnt be better just a short stroll to the scenic lakefront walking trails, vibrant downtown Port Credit with its shops, restaurants, and the marina. Everything you need is right at your doorstep. (id:54662)
Royal LePage Real Estate Services Ltd.
Bsmt #1 - 1162 Dovercourt Road
Toronto, Ontario
UTILITIES INCLUDED FOR $1,700/MONTH! Updated and Clean 1 Bedroom with front access! Bonus--> shared coin laundry located at front entrance with no need to go outside for access! Bedroom is larger than most basement units! Open concept living and dining room with laminate floors! Kitchen has plenty of cupboard space and breakfast area! 3-piece bathroom! Central air conditioning! Shared backyard! Located in Dovercourt Village! Very close to coffee shops, bakeries, breweries and many other shops and restaurants! Public transportation is steps away! 15 minute walk to Bloor/Ossington Subway Station! Schools, community centre & places of worship nearby! WALKSCORE of 91! ... Too much to mention!!.. Come and view!! .. Book an appointment today!!! (id:54662)
Exp Realty
6 - 40 Ed Clark Gardens Boulevard
Toronto, Ontario
Welcome to 40 Ed Clark Gardens, TH 6! Well-maintained by the owner's family, this 2-bed, 2- bath condo townhouse offers 852 sqft of modern living space in the heart of Torontos vibrant West End. With seamless access to the Junction, Stockyards, and Corso Italia, this thoughtfully designed home features an open-concept living, dining, and kitchen area with stainless steel appliances, a spacious sit-in island, soft-close cabinetry, under-cabinet lighting, and sleek laminate flooring throughout. Enjoy the convenience of nearby parks, shops, schools, TTC access, and a quick commute to downtown. Experience the perfect blend of style and comfortschedule your viewing today! (id:54662)
RE/MAX Realtron Yc Realty
21 Camberley Crescent
Brampton, Ontario
Lovely semi-detached home with a finished basement located on a quiet child friendly & safe Crescent. Look no further than this bright sun filled home with tons to offer. Elegant LR/DR combo spans the back of the house with a patio door W/O and a large picture window both overlooking the backyard deck. Great kitchen boasts ceramics, ample cupboards, B/I dishwasher & microwave hood fan & much more. The laundry is located in the kitchen area and is enhanced by a front load washer & dryer with a service counter & cupboards making laundry a breeze & convenient. French doors from the kitchen open to a separate main floor dining room or could also be used as a main floor family room depending upon your needs. It overlooks the front yard and features a picture window. 3 generous size bedrooms all with bright windows & ceiling fans. Primary bedroom has a W/I closet. Main 4pce bath conveniently located close to all bedrooms. Take a look at the finished basement with a spacious rec room, dining area, summer kitchen, bedroom & a gorgeous 3pce spa like bath and featuring laminate flooring, pot lights & decorative pillars great space for the extended family, overnight guests, more family living space or home office. W/O from dining area to the deck which spans the back of the house perfect for summer entertaining. Backyard has a Gazebo area for relaxing, garden shed and mature trees for privacy. Other features include a side gate to backyard, 2pce powder room on main floor, garage & more. This lovingly maintained home is located in a great neighborhood with many amenities nearby transit, shopping, schools, parks & so much more, plus easy access to Hwy 410. Don't miss out on this one - you wont be disappointed. Upgraded finished basement, furnace (1 year), roof (7 years) (id:54662)
RE/MAX Realty Services Inc.
33 Tiger Crescent
Brampton, Ontario
Approximately 3400 Sq. Ft. Built On 90 X 34 Ft Lot Courtesy Of Countrywide Homes, A Renown Canadian Prime Builders In The heart Of The City. Welcome To Prestigious Mayfield Village #33 Tiger Cres, Fully Detached 4 Bedroom 4 Bath Home. 9 Ft. High Smooth Ceilings On Main Level, Open Concept Style living, Luxury Hardwood Flooring On Main Level Including Family Living Area Electric Heated Fireplace Living Room, Upgraded Modern Kitchen W/Quartz Counter-Top + Stylish Cabinets + Double Door Main Entry + Real Oakwood Stairs W/Unique Metal Finished, All S/S Appliances + Featured Ceramic Flooring + Unfinished Separate Entrance Basement And Very Large Landscaped Fenced Back Yard. The Uniqueness Of This Property Can be Appreciated By Physical Viewing, Close To All Living Amenities, Malls, Plazas, Schools, Public Transit + Major Highways And Much More. (id:54662)
Sutton Group-Admiral Realty Inc.
4196 Bridlepath Trail
Mississauga, Ontario
Welcome to this beautifully updated 4-bedroom home offering nearly 3,000 sq. ft. above grade, plus a newly renovated basement offering 3 additional bedrooms, perfect for growing families or multi-generational living. Sunlight pours through large windows, creating a warm and inviting atmosphere throughout. The main floor boasts oversized principal rooms, newer hardwood floors, and an updated kitchen with walkouts to the backyard oasis. Upstairs, you'll find four spacious bedrooms, all with hardwood floors. The primary suite features his and hers walk-in closets and a luxurious 5-piece ensuite. The fully finished basement has been recently renovated and includes three additional bedrooms, a large open-concept rec room, a 3-piece bathroom, and a sauna ideal for relaxation and entertaining. Step outside to your private backyard retreat, complete with an inground pool, perfect for summer gatherings. Conveniently located near UTM, major highways, and great shopping, this home offers an unbeatable combination of space, updates, and location. Don't miss this exceptional opportunity! (id:54662)
Sam Mcdadi Real Estate Inc.
9416 5 Side Road
Milton, Ontario
5 Elite Picks! Here Are 5 Reasons to Make This Home Your Own: 1. LOCATION, LOCATION, LOCATION... Conveniently Located on the Outskirts of Milton Allowing for Rural Privacy with the Conveniences of Being Just Minutes from the Many Amenities in the Rapidly Growing Town of Milton ~ Small Town Setting with Big City Access... 6 Minutes to Hwys 401 & 407, 9 Minutes to Milton GO Station for Travel to Toronto & GTA! 2. 2.7 Acres of Paradise with Ample Privacy, Surrounded by Trees with Sixteen Mile Creek Running Through the Edge of the Property - Beautiful in All Seasons! 3. Stunning Tree-Lined Driveway Leads to Existing 3+1 Bedroom & 3 Bath Bungalow with W/O Basement & Attached 2 Car Garage... Plenty of Space for a Growing Family with 2,100 Sq.Ft. of Living Space on Main Level (Includes Eat-in Kitchen, D/R, L/R, F/R, Den/Office, 3 Bdrms, 2 Baths & Convenient Main Level Laundry) Plus an Additional 1,565 Sq.Ft. of Partially Finished Living Space in the W/O Bsmt with Framed Rec Room, Games Room, 4th Bedroom, 3pc Bath, Play Room & More! 4. Beautiful Backyard Oasis with In-Ground Pool... Great Place for Entertaining & Recreation! 5. So Much Potential & Opportunity Here... Renovate the Existing Home to Your Desired Tastes OR Build Your Dream Home in This Little Piece of Paradise! All This & More!! Primary Bedroom Boasts His & Hers Closets & Marvellous Walk-out to Large Balcony Overlooking the Sixteen Mile Creek! Multiple Walk-outs from Family Room, Dining Room & Primary Bedroom! New Oil Tank '24, Basement Waterproofing (with Lifetime Warranty) '17, New Deck '15. Fabulous Location in Small Town Setting Just Minutes to Kelso, Hilton Falls & Esquesing Conservation Areas, Glen Eden Ski Resort, Several Golf Clubs, Hwys 401/407 & GO Train Access, Plus Shopping, Restaurants & Many More Amenities in the Growing Town of Milton! (id:54662)
Real One Realty Inc.
234 - 3074 Sixth Line
Oakville, Ontario
Motivated Seller, Perfect for investors or first time home buyers/small families! Beautifully maintained and like new, Modern Condo Townhouse Located In the Highly Desired North Oakville community. This 3-storey townhome features 1799 sqft of living space and 395 sqft of outdoor space with your very own underground parking spot accessible directly to your unit! Functional Main floor layout with Hardwood Floors Throughout, Smooth Ceilings & Pot Lights, Large Windows, Tons Of Natural Sunlight. 3 spacious Bedrooms w/ 2 ensuite baths, rooftop boasts a spacious/private Terrace perfect for entertaining. Near Oakville Trafalgar Memorial Hospital, Sixteen Mile Sports Complex, And Several Big Box Shopping Centres. Major Highways And Go Transit Are Also Conveniently Close By. Best School District. **EXTRAS** Stainless Steel Appliances Including Fridge, Stove, Built In Dishwasher, Microwave, Washer, Dryer. 1 Parking Spot accessible from inside the unit. (id:54662)
Cityview Realty Inc.
17 Clockwork Lane
Toronto, Ontario
Stunning, 25 ft wide 3 + 1 bdrm executive corner end unit townhome like a semi,loaded with premium finishes and upgrades t/out. Bright and spacious, renovated from top to bottom. An amazing open concept design with beautiful eat-in kitchen, s/s appliances, granite tops, custom backsplash, hardwood floors and 2 pc. bath with quartz flrs on main, 9 ft. ceilings, gas f.p. in living with double door walk-out to an inviting terrace o/looking peaceful park. Professionally painted t/out, heated wifi flrs in main entrance, garage entrance and in completely renovated bathrooms (2nd and 3rd). Brand new, custom entrance door! 2nd floor is a family dream with 2 bdrms, a 4 pc bath and a family room complete with second w/o to large terrace o/looking park. 3rd floor primary retreat with w/i closet and window o/looking park, a gorgeous, new, 5 pc spa like bath with heated herringbone wifi floors, custom shower, shower jets and Hansgrohe satin nickel finishes, quartz countertops, bench, border and shelving in shower, and solid wood cabinetry. You will never want to leave! Loads of additional storage, new roof (2019), professionally landscaped garden and a super wide, side by side 2 car garage with ev station completes this elegant showstopper! Conveniently located in the heart of South Etobicoke! Walk to GO, Public Transit, Lake ON, High Park, St. Joseph's Hospital, 10 minutes to downtown financial district, airport, major shoppes and more! (id:54662)
Royal LePage Real Estate Services Ltd.
608 - 25 Neighbourhood Lane W
Toronto, Ontario
Welcome to the Bliss model at Queens view Backyard Condo a spacious 2+1 bedroom, modern, open-concept apartment offering 976 sq. ft. of beautifully designed living space, including the balcony. This stunning unit features sleek laminate flooring throughout, creating a seamless flow from room to room. The kitchen is a true centerpiece, with luxurious quartz counter tops and premium stainless steel appliances, perfect for both everyday cooking and entertaining. Enjoy the versatility of a large den, ideal for a home office or additional living area. The building boasts exceptional amenities, including a state-of-the-art gym, a dedicated kids play area, a pet spa, concierge service, and 24-hour security, ensuring convenience and peace of mind. Bliss combines modern elegance and practicality, offering a vibrant lifestyle in one of the city's most sought-after locations. (id:54662)
Royal LePage Signature Realty
390 Marf Avenue
Mississauga, Ontario
Nestled in the remarkable community of Mineola, discover this beautifully upgraded 3+2 bedroom 3 bathroom bungalow surrounded by a surplus of amenities. Enjoy renowned waterfront parks and trails, Port Credit's GO Station, high appointed schools and more! Upon entry, you are greeted by a bright and airy living room featuring large windows that flood the space with natural light, LED pot lights, and glistening hardwood floors throughout. Adjacent is the dining room with its own window, seamlessly connected to the charismatic kitchen which features stainless steel appliances while overlooking the beautifully landscaped backyard. The serene backyard is the epitome of a true retreat to enjoy summer days basking in the sun and enjoy intimate gatherings with friends and family, perfect for gardening enthusiasts as well. On the same floor, discover your primary bedroom featuring mirrored closets, and a connected dressing room that conveniently leads out to the hall, there is a shared 4pc bath featuring a floating sink and another bedroom with its own closet. Completing the interior of this beautiful residence, the lower level offers a spacious rec room with an electric fireplace, a 3 pc bath, an additional bedroom with its own 3pc ensuite and roughed-in kitchen. With a separate walk-out entrance, and an opportunity to add a second bedroom, this space is ideal for extended family, first time home buyers or an investment opportunity to generate extra income monthly. For extra convenience, the home boasts 2 laundry areas, a heated garage that features LED pot lights, ample storage space, and a thermostat. Don't delay on this rare offering! (id:54662)
Sam Mcdadi Real Estate Inc.
23 Starhill Crescent
Brampton, Ontario
Gorgeous Semi-Detatched Home In The High Demanding Area Of Brampton. Spacious 3 Bedrooms And 3 Washrooms, Home Features With Oak Staircase, No Carpet In The Whole house, Entrance To Garage From House, Freshly Painted, Fenced Backyard, Do Not Miss Out On An Opportunity With This Beautiful Home! **Extras** Spacious Home With A Beautiful Layout, Prime Location Near Highway, Schools, Parks, Recreation Centre & Transit Within Mins. (id:54662)
Homelife/future Realty Inc.
418 - 2486 Old Bronte Road
Oakville, Ontario
Spacious 1 Bedroom Plus Den, 713 Sf Plus A 49 Sf Open Balcony. Enjoy The Beautiful Morning Sun From The East Facing Exposure. Kitchen With Breakfast Bar And Stainless Steel Kitchen Appliances, In-Unit Laundry, New Laminate Floors, Den Which Is Large Enough To Double As A Second Bedroom Or Nursery. Great Location Just Minutes To The Oakville Hospital, Shopping, Great Restaurants, Go Station, Hwy 407 & Qew. Some Of The Features Include Centre Island Breakfast Bar, High Quality Laminated Floors, Storage Locker Conveniently Located On The Same Floor, Rooftop Terrace With Bbq, Fitness Centre, Party Room + Much More. Includes 1 Parking Spot And 1 Locker. Only Additional Bill Is Hydro. Move in ready! (id:54662)
Right At Home Realty
D3 - 2501 Prince Michael Drive
Oakville, Ontario
**Turnkey Breakfast Restaurant Business for Sale Prime Oakville Plaza Location** Here's your opportunity to own a 100% turnkey breakfast restaurant in one of Oakville's most bustling plazas. Located in a high-traffic area, this established and thriving location is part of a fast-growing breakfast chain with franchise support. This successful business has a proven track record of profitability, offering a fully equipped kitchen, a loyal customer base, and a prime spot in a highly sought-after Oakville neighborhood. With franchise backing, you'll benefit from ongoing support, marketing, and an established brand that customers love.Perfect for an owner-operator or investor, this location is primed for continued success with ample growth potential. Take advantage of this rare opportunity to own a business with everything in place for immediate success. Dont miss out on this incredible opportunity to become part of a flourishing breakfast chain in a prime location. Inquire today! (id:54662)
Royal LePage Signature Realty
9 Mooreshead Drive
Toronto, Ontario
This stunning, fully renovated home is situated in a quiet and friendly neighborhood conveniently close to major highways, parks, schools, and shopping malls, with direct bus access to Kipling or Islington subway stations in under 20 minutes. Featuring 5+3 bedrooms, 3 full and 2 half bathrooms, plus a sauna, this property offers a fantastic opportunity to live comfortably while generating rental income with a fully finished 3-bedroom basement, with the option to add a separate entrance. Recent upgrades include new windows and doors, a concrete backyard, vinyl siding, soffit and fascia above the garage, spotlights under the soffit, a new driveway with an insulated garage door, interlocked walkways, a side patio, and fresh stucco around the garage. A must-see homedont miss out! (id:54662)
RE/MAX West Realty Inc.
1003 - 1477 Lakeshore Road
Burlington, Ontario
This stunning almost 1,900 sq. ft. apartment in downtown Burlington offers breathtaking panoramic views of Lake Ontario and Spencer Smith Park. Steps from vibrant shops, top-rated restaurants, and scenic waterfront trails, it combines luxury and convenience. Featuring elegant hardwood flooring throughout, this bright and spacious home boasts expansive windows, two private balconies, and a sunroom all showcasing spectacular lake views. The layout includes two generously sized bedrooms, each with its own four-piece ensuite, ensuring comfort and privacy. Whether enjoying morning coffee by the water or entertaining in the open-concept living space, this exceptional residence offers an unparalleled lifestyle in one of Burlington's most sought-after locations. (id:54662)
Keller Williams Edge Realty
15 Edenbrook Hill
Toronto, Ontario
LINCOLN WOOD! New Limestone masterpiece over 8700' of finished space, on a stunning property in enclave of magnificent custom homes. Exceptional styling, custom millwork, white oak flooring on three levels, fine cabinetry, soaring decorative ceilings, dramatic walls of glass & impeccable top tier craftsmanship. Art deco doors open to the impressive foyer boasting an artistic curved oak staircase flowing over three levels. Extraordinary open concept custom kitchen with book matched porcelain, integrated pro style appl & every conceivable convenience, flowing seamlessly into the fabulous family room with dramatic wall of book matched porcelain & gas fireplace. A truly banquet sized dining room with wall of custom storage & adjacent servery. The office with its lavish finishes is well located on this level. Elevator will transport you over 3 levels. Luxe primary suite with dressing room& spa like ensuite. 3 additional bedrooms with posh ensuites. Mud entry with garage, breezeway & secondary staircase. Sensational lower entertainment lounge, gym, fifth bedroom, heated oak flooring & loads of storage. Serene back garden oasis with outdoor kitchen. Heated triple car garage & parking for ten cars on the heated driveway. Ideally situated near major highway access, 20 minutes to downtown Toronto,10 minutes to Pearson Airport. A golf enthusiasts dream with four private golf courses nearby. Lush parkland and trails abound. The shops and bistros at Humbertown Plaza and Bloor Street in the Kingsway are a luxury convenience. Excellent public and private school. (id:54662)
RE/MAX Professionals Inc.
24 Willis Drive
Brampton, Ontario
Welcome to your opportunity to own this fantastic family home, nestled in the heart of Peel Village! This beautifully renovated 3-bedroom, 2-bathroom backsplit offers open-concept living with modern upgrades and thoughtful details throughout. Meticulously renovated with care and attention to detail, this home offers the perfect blend of modern upgrades and cozy charm. Step into a beautifully designed open-concept living space, flooded with natural light. The heart of the home is the spacious kitchen, complete with quartz countertops, plenty of storage, and a premium stainless steel Samsung appliance package. The upper floor boasts three generously sized bedrooms, each featuring gleaming hardwood floors and large windows that invite the natural sunlight in to brighten your mornings. Head downstairs to an expansive recreation room that's ideal for entertaining or relaxing with family and friends. Step outside to the backyard which is designed with convenience and fun in mind. Say goodbye to weekend chores and hello to leisure on your very own putting green! Enjoy outdoor living without the hassle of extensive yard work. As we know, location is very important. Close to shopping, public transportation, parks & top-rated schools, everything you need is just moments away! This home is truly move-in ready and waiting for you to make it your own. Don't miss out! (id:54662)
RE/MAX Escarpment Realty Inc.
3249 Savage Avenue
Oakville, Ontario
Discover sophisticated living in this approximately 3800 sq ft, 4-bedroom Mattamy model home in the desirable Preserve community. This residence offers an exceptional blend of luxury and comfort, perfect for families seeking a premium lifestyle. Features include soaring 10-foot main floor ceilings, a well-appointed kitchen with high-end appliances and quartz countertops, a welcoming family room with a cozy fireplace, luxurious primary suite, and elegant California shutters throughout. Enjoy the convenience of top-rated schools, nearby amenities, and easy highway access. This is a fantastic opportunity to own a meticulously maintained home in a sought-after Oakville neighborhood. (id:54662)
RE/MAX Hallmark Realty Ltd.
70 Dunraven Drive
Toronto, Ontario
This newly renovated bungalow in Toronto's vibrant Keelesdale neighbourhood offers modern living with great investment potential. Featuring a separate entrance to a fully finished basement apartment, perfect for rental income or extended family, this home is designed for comfort and convenience. The main floor boasts a sleek, updated kitchen, new flooring, and stylish finishes throughout with a back deck. Ideally located near transit, its a short commute to shopping, parks, schools, and local amenities. With spacious living areas, plenty of natural light, and a private backyard, this property is an excellent opportunity in a desirable and growing community. (id:54662)
Sotheby's International Realty Canada
468 Saville Crescent
Oakville, Ontario
Luxury living in Bronte, Oakville: A contemporary masterpiece offering 5 bedrooms, 6 bathrooms, a dog shower, and most importantly, approx 8,800 square feet of living space with a beautifully designed lower level ft radiant heated floors and an oversize cold room. Step inside and indulge in a lifestyle of unparalleled elegance and sophistication in this contemporary residence presenting a true testament of exceptional craftsmanship with an abundance of natural light, expansive living spaces, and premium finishes. The grand foyer seamlessly flows into a breathtaking open concept living area with soaring 23ft floor to ceiling windows outfitted with German-origin hardware systems and high quality aluminium gliding windows. The warmth of the engineered white oak hardwood floors, complemented by delicate pot lights enhances the home's airy ambiance. The gourmet kitchen is a culinary haven furnished with luxury Dacor appliances, bespoke sleek cabinetry, a waterfall-style island, and ample space for both casual meals and elaborate entertaining. Thoughtfully designed living spaces are adorned with captivating feature walls, adding depth, visual interest, and a touch of modern artistry. The living and family room showcase Napoleon fireplaces providing warmth, ambiance, and an inviting atmosphere for owners and guests alike. The main floor bedroom adds a level of convenience with its own ensuite bathroom, ideal for guests or multi-generational living. Hydraulic Cambridge elevator allows for seamless access to all levels, ensuring ultimate convenience while also making the home wheelchair compatible. Ascend the floating staircase and discover the private sanctuary. Here, 3 meticulously appointed bedrooms with spa-like ensuites and walk-in closets are found. No stone left unturned with exceptional amenities including a swimming pool, aluminium fencing, glass fences, a walkout basement, a Control4 automation system, a central vac system, and more! (id:54662)
Sam Mcdadi Real Estate Inc.
503 - 95 Dundas Street W
Oakville, Ontario
Very Spacious, Amazing and functional layout, Open Concept Unit with 2Beds 2 Full 4pcs Baths,Full Of Light, Tons Of Upgrades, Mattamy Built 95 Dundas St West. Enjoy The Modern Amenities -Party And Media Room, Indoor Fitness Room, Outdoor BBQ lounge On The Roof Top, Underground Parking, Locker And More. Steps from shopping, transportation, schools, parks, highways and more. (id:54662)
Century 21 Empire Realty Inc
2204 - 370 Martha Street
Burlington, Ontario
Location, Location, Location! Luxury Living at the beautiful Brand New Nautique Residents nestled in the heart of Burlingtons vibrant Downtown Waterfront Community. Enjoy the waterfront lifestyle in this 2 bedrm plus den, 2 full bath residence offering prime breathtaking completely unobstructed views of the lake from your wrap around balcony. Sophisticated interior with 9 ft ceiling height and floor-to-ceiling windows that flood the interior with natural light. This premier unit (one of only 2 units) has a 42 ft continuous terrace facing the lake and is accessible from ALL rooms. Primary suite includes a spacious walk in closet and spa inspired ensuite. Approximately 1351 sq. ft. (1089 sq. ft plus 262 sq. ft. balcony), one locker and one parking space on level one is included. Luxury living and a carefree lifestyle await, don't miss this opportunity to be one of the lucky few who have the opportunity to enjoy lakefront living. Walk To Spencer Smith Park, Restaurants, Coffee Shops, The Pearle Spa and All the Summer Festivals! One Step from: Burlington Centre, No Frills, Walmart, Central Park, GO Station, Public Library and much more. Building Amenities included: Dining Room, Dining and Bar Areas, Indoor/Outdoor Yoga Studio, Fitness Centre, Sky Lounge, Fire Pits, Swimming Pool, Whirlpool, and Outdoor Terrace to gather and enjoy with new friends. Plus, with a 24-hour concierge, youll always feel secure. Nestled in the heart of downtown Burlington, the Burlington Pier, and a vibrant selection of cafes, restaurants, and shops. The area buzzes with festivals and events, offering a dynamic and engaging community experience. Imagine waking up to stunning views and ending your day with spectacular sunsets. Discover unparalleled lakefront living in one of Burlington's most coveted locations. (id:54662)
RE/MAX Aboutowne Realty Corp.
40 Arleta Avenue
Toronto, Ontario
Spacious and recently renovated 3-bedroom raised bungalow with an abundance of natural light. This fantastic property offers incredible income potential with a fully finished ground floor featuring 3 additional bedrooms, a living room, a fully-equipped kitchen, and two separate entrances. The home boasts a newly renovated kitchen with an island breakfast bar, fresh paint throughout, and gleaming laminate floors spanning the entire house. Ideal for first-time home buyers and investors alike, this home is move-in ready and perfectly situated in a prime location. Enjoy easy access to public transit, highways, schools, supermarkets, malls, and public parks. The extra-long concrete driveway adds convenience and ample parking space. Don't miss out on this fantastic opportunity to own a versatile and beautiful home. (id:54662)
Royal LePage Signature Realty
76 Willerton Close
Brampton, Ontario
Large Corner Lot Home ! Absolutely Gorgeous & Well maintained Home. Large spacious living room, family room, kitchen and room for office , with Beautiful walk out backyard. 3 + 1 Bedrooms, 4 washrooms, large windows plenty of light ! Separate Entrance to basement ! 1 bedroom self contained unit. Tons of parking with extra large driveway, two full sized garages. Close to HWY, Public transit, Malls . (id:54662)
Royal LePage Real Estate Services Ltd.
63 Washington Avenue
Oakville, Ontario
Detached Bungalow in desirable Kerr Village. Close to shops, restaurants, movie theatre, parks, waterfront trails, public transit and GO Train station. Great investment opportunity for handyman to renovate, or build your dream home here! New eavestrough 2024. New siding on Mudroom 2024. Oil tank removed. Heating currently electric baseboard (2 rooms), and radiator electric. Updated roof shingles 2015. Living Room and Dining Room plaster ceilings redone 2015. Flexible closing date. (id:54662)
Century 21 Miller Real Estate Ltd.
507 - 55 Speers Road
Oakville, Ontario
Welcome to the Empire and Senses Condos. This Large One Bedroom + Den has a Large Open Concept feel with Large shared bathroom. Easy access to Oakville Go Station, Minutes to QEW/403. Steps from Groceries and Downtown Oakville. Parking and Locker Owned. Abundance Amenities. (id:54662)
Homelife Classic Realty Inc.
650 Fenmar Drive
Toronto, Ontario
This freestanding industrial building is BRC & HACCP certified with notable food-grade upgrades such as epoxy floors, drains, a QA Lab, and a small cooler. Ideally located with easy access to numerous amenities and transit options and conveniently close to Highways 407 & 400, situated on a corner lot with multiple access points. The building offers a clear height ranging from 16' to 22', with 3 truck-level doors equipped with levelers and 1 drive-in door. The roof is only 2 years old, and the asphalt is in excellent condition equipped with 32 parking stalls. The facility includes approximately 37,592 Total SF, 2,700 SF of wheelchair-accessible office space and approximately 33,179 SF warehouse area. The power supply is 800 amps. (id:54662)
Get Sold Realty Inc.
222-95 Attmar Drive
Brampton, Ontario
Stunning 1-bedroom, 1-washroom condo in Brampton Easts prime location! This bright unit offers a desirable southeast exposure, filling the space with natural light. Fully upgraded with modern finishes, it boasts spacious living and dining areas, a sleek kitchen, and a stylish bathroom. Perfectly situated within walking distance to a plaza and just minutes from major highways 7, 427, and 407 ensuring easy commuting. Close to shopping and amenities, this condo is an excellent opportunity for investors or first-time home buyers. Don't miss out! (id:54662)
RE/MAX Realty Specialists Inc.
Avenue North Realty Inc.
35 Roadmaster Lane
Brampton, Ontario
All brick semi 3 bedroom 2.5 bath on a family friendly quiet street Open concept Living and Dining. Kitchen and Breakfast walks out to the fully fenced backyard. In Between. Lovely Family Room with Fireplace. Master Bedroom with 3Pc Bat. and and Two closets. The Second Floor also comes complete with second full bath for the other two bedrooms.. Close To The School, ,Park, Plaza, Mount Pleasant Go Station, Church, Banks, Cassie Campbell Community Centre, Library. (id:54662)
Sotheby's International Realty Canada
24 Ronson Drive
Toronto, Ontario
* All furniture manufactured in Canada * : The asking price will be flexible and contingent upon the inventory available at the time of the accepted offer. NAKED FURNITURE AND LIGHTING has symbolized reliability and excellence, providing discerning customers with high-quality solid wood furniture at affordable prices since 1962. Renowned as one of Canada's top destinations for unpainted furniture, our commitment to exceptional quality is evident in every aspect of our business. Our extensive showroom, over 10,000 square feet, proudly displays a wide range of solid wood furniture in both unfinished and finished styles. For those aspiring to enter the furniture industry, a prime opportunity awaits. We offer a compelling proposal from a motivated seller, presenting a turnkey business complete with all inventory. This is a unique chance to join a profitable market with a rich legacy and stellar reputation. The asking price is adaptable, based on the inventory available at the time of the offer, ensuring a fair and balanced deal. Seize this opportunity to join NAKED FURNITURE AND LIGHTING, where quality and affordability come together in perfect harmony. Begin your journey to success with us and experience the lasting legacy of craftsmanship and customer satisfaction. **EXTRAS** One of the city's largest destinations for solid wood furniture. With diverse choices and customizable finishing options tailored for Canadian designers, seize the chance to own Toronto's most distinctive solid wood furniture store. (id:54662)
Ipro Realty Ltd.
20 Pellegrino Road
Brampton, Ontario
Absolutely Gorgeous, Show Stopper, Luxurious, Meticulously Upgraded A Perfect Home ! A Lovely 4+2 Bedrooms With 5 Washrooms Fully Upgraded Detached Home! 2 Bedrooms Legal Basement Apartment With Separate Side Entrance, An Opportunity For Extra Income ! Premium 41' Lot With No Side Walk Infront Of The Driveway! The Home Spans An Impressive Approx 3,340 Sqft. Plus Appx1,200 Sqft Legal Bsmt Apartment! Premium Hardwood Floors Thru Out Main/Floor!! Impressive 9' Ceiling Through Out On Main Floor! Fully Upgraded Executive Kitchen With Quartz C'top, Backsplash, Center Island, High Quality St. Steel Appliances !! Separate Living And Family Room On M/Flr! Huge Master Bedroom With 5 Pc. Ensuite! Generously Sized Bedrooms, Each With Its Own Full Washroom! This Magnificent Home In The Northwest Is The Perfect Blend Of Luxury And Functionality! (id:54662)
RE/MAX Gold Realty Inc.
26 Beachville Circle
Brampton, Ontario
Welcome to Your dream home in the highly sought-after community of Credit Valley. This stunning End-Unit Townhouse features four spacious bedrooms and three and half modern bathrooms, perfect for families of all sizes. The open-concept layout invites natural light throughout the main living areas, creating a warm and inviting atmosphere. Step into the beautifully finished basement, which offers ample space for recreation, entertainment, or a playroom for the kids. With its stylish design and thoughtful upgrades, this townhouse provides a perfect blend of comfort and functionality. Located in a family-friendly neighborhood, you'll enjoy easy access to top-rated schools, parks, shopping, and public transit. This is more than just a house; it's a place to create lasting memories. Don't miss your chance to make this fantastic property your new home! (id:54662)
Save Max Bulls Realty
15 Runnymede Road
Toronto, Ontario
Welcome to this fully renovated legal duplex in coveted Swansea. This detached house presents a rare opportunity for both homeownership and investment. With 2 self-contained units, each with its own front door, this property offers privacy and flexibility for owners or tenants. Upper unit features open concept living/kitchen with 2 bedrooms and one 4pc bath. Larger 2 level unit features 2+1 Beds and 2 Baths. Main floor features kitchen/living with 2 bedrooms, lower floor features rec room plus additional bedroom with 3pc ensuite and walk-in closet. The home has been meticulously renovated from the ground up with permits, including all-new mechanical, electrical, water supply and sewer systems, along with acoustic separation between the apartments for optimal comfort. Located between Deforest and Morningside, only a 6 minute walk to vibrant Bloor West Village, where shops, restaurants, cafes, and the subway await, and mere minutes from the scenic beauty of High Park. This home also offers the convenience of 2 car parking, which is a rare find in this desirable neighbourhood. Families will appreciate being within the highly regarded Swansea school district. Don't miss your chance to own this exceptional property in one of Toronto's most sought-after communities. (id:54662)
Berkshire Hathaway Homeservices West Realty
16 - 288 Reynolds Street
Oakville, Ontario
Charming Co-Op unit in Historic Old Oakville Village! Situated in the heart of Old Oakville Village, this exclusive co-op offers a unique blend of charm and convenience. Housed in a boutique four-storey building with only 15 units, this spacious 2-bedroom apartment spans over 800 sq. ft. and features gleaming hardwood floors. The property boasts meticulously manicured grounds adorned with perennial gardens, offering a serene environment for residents. New community centre 1 block away. Designed for down-sizers, empty nesters, snowbirds and young professionals seeking a peaceful, community-oriented lifestyle. The prime location offers proximity to downtown Oakville's vibrant shops, diverse restaurants, GO Transit, Whole Foods and Longos just minutes away. 5 minutes from Lake Front and amenities. The inclusive maintenance fee covers annual property taxes, heat, water, and parking. Parking for 1 car and storage locker with laundry facilities. Garage rentals available upon request as they become available. Units are ONLY owner-occupied; leasing is not permitted. Financing available through DUCA Credit Union, Burlington with 30% down. Cats are welcome but NO dogs. Storage lockers and coin operated laundry on ground floor. The building is self-managed, with an on-site superintendent. (id:54662)
Bosley Real Estate Ltd.
102 Stayner Avenue
Toronto, Ontario
Luxurious custom home in a desirable neighbourhood. This stunning custom-built residence offers over 4,500 square feet of luxurious living space, thoughtfully designed and flooded with natural light. A true showpiece of impeccable craftsmanship and timeless style, this home presents an extraordinary opportunity for discerning buyers. Step inside to over 10-foot ceilings and an open-concept layout, perfectly tailored for modern family living. The gourmet chefs kitchen features a large centre island with breakfast bar, quartz countertops and a custom-built wine cabinet accent wall. Flow effortlessly into the spacious dining area, which overlooks the impressive family room. Anchored by a stunning gas fireplace with an elegantly crafted fluted wood surround, this space provides a seamless walk-out to the private terrace and landscaped yard. An oversized main floor office doubles as a formal sitting room, adding versatility to the main level. The second floor offers a serene primary retreat, complete with a spa -inspired ensuite and a generous walk-in closet plus three additional well-appointed bedrooms, 2 beautiful bathrooms and the convenience of an upper-level laundry. The lower level is designed to impress with exceptional ceiling heights, a full second kitchen, and a sprawling space ready for endless possibilities - perfect for a home theatre, gym, or multi-generational living. Thoughtfully designed with a side entrance, rough-in for an additional laundry, and direct access to the three-car garage (including double-height ceilings for a car lift), this level adds unparalleled functionality and luxury. Nestled in a highly sought-after location, this home offers unmatched convenience near schools, major highways, public transit, and serene parks. A true designer masterpiece, this residence effortlessly combines elegance, comfort, and practicality - perfect for today's modern lifestyle. Seller can add privacy fence and/or create lower level bedroom if desired by Buyer. (id:54662)
Slavens & Associates Real Estate Inc.
14 - 20 Clement Road
Toronto, Ontario
Nestled in a coveted neighborhood, this exquisite 2-bedroom, 1-bathroom townhome captivates with its timeless brick facade and lush, meticulously landscaped gardens, offering unparalleled privacy and tranquility. Inside, abundant natural light enhances the spacious, thoughtfully designed interior. The gourmet kitchen, equipped with premium finishes, seamlessly flows into the inviting living room, where a cozy fireplace creates the perfect ambiance for relaxation or entertaining. Elegant French doors open to an expansive backyard, an ideal retreat for outdoor gatherings or play space for the kids. The master suite serves as a peaceful haven, featuring a spa-inspired ensuite designed for ultimate comfort. A fully finished basement provides versatile additional living space, perfect for recreation, a home office, or accommodating guests. With its prime location near top amenities, this home blends timeless charm with modern convenience, making it an exceptional opportunity. (id:54662)
Sutton Group-Admiral Realty Inc.
15 Muskoka Avenue
Toronto, Ontario
Discover an excellent investment opportunity with this fully leased triplex in the desirable Long Branch neighborhood of South Etobicoke. The property features two spacious 3-bedroom units and one well-appointed 2-bedroom unit. Additional highlights include a detached double garage, a private drive with ample parking, and four separate meters for efficient utility management. Ideally located, you'll enjoy close proximity to the lake, parks, TTC, schools, and shopping, making it a prime investment in a vibrant community. (id:54662)
Royal LePage Porritt Real Estate
306 - 59 Annie Craig Drive
Toronto, Ontario
Great waterfront views from the unit and balcony. Highly functional layout with modern finishes. Open concept kitchen featuring quartz countertops, undermounted sink and backsplash. Sleek low profile kitchen cabinetry will wow you. Comfortable sized bedroom tucked away with a mirrored closet and large window. Balcony angled nicely to allow for unobstructed water views. The building is one of, if not the best, in the area with excellent amenities and finishings in the common spaces. Walking distance to restaurants, shops, trails, waterfront. Close by groceries, transit and quick access to Downtown. (id:54662)
Sam Mcdadi Real Estate Inc.

