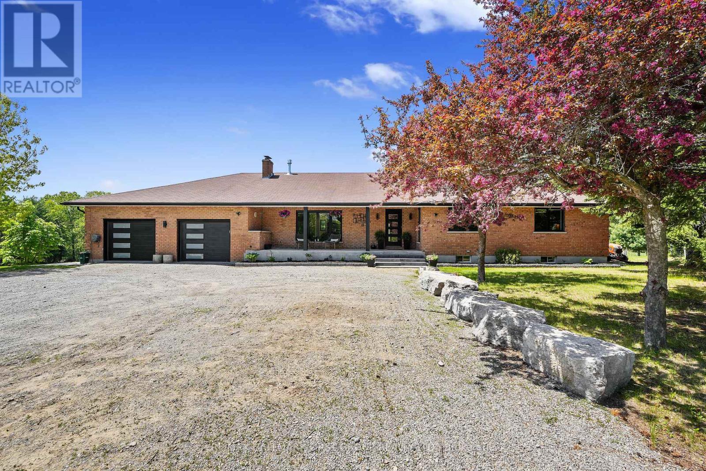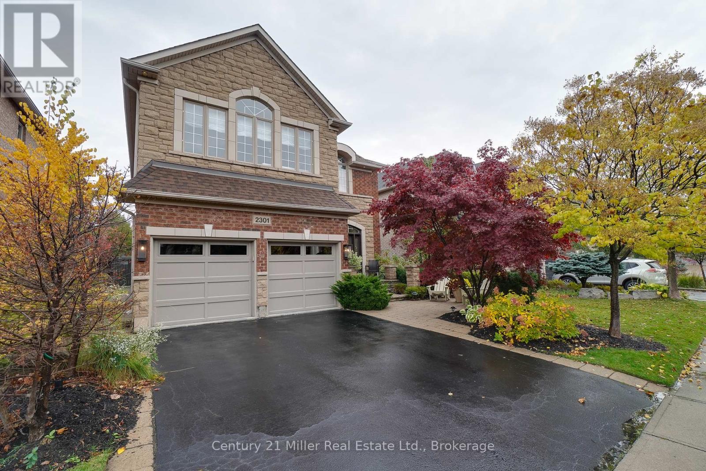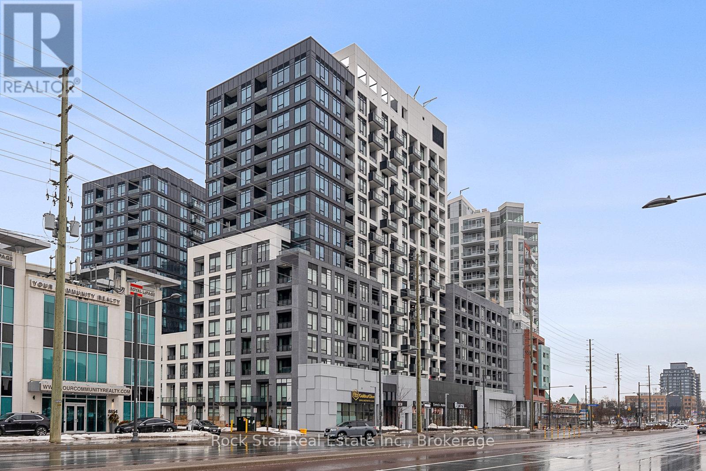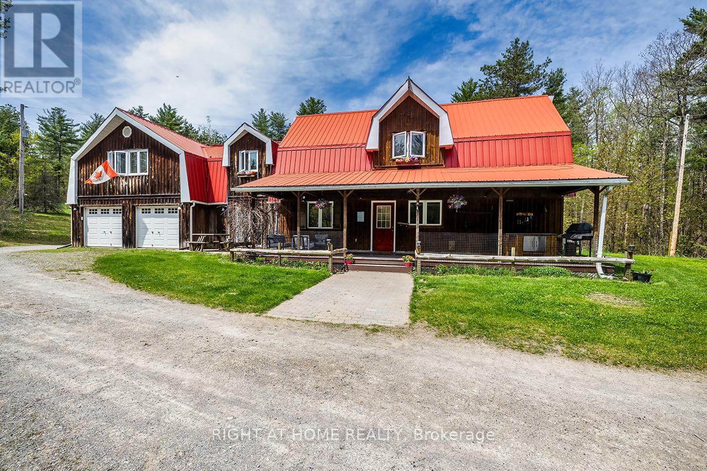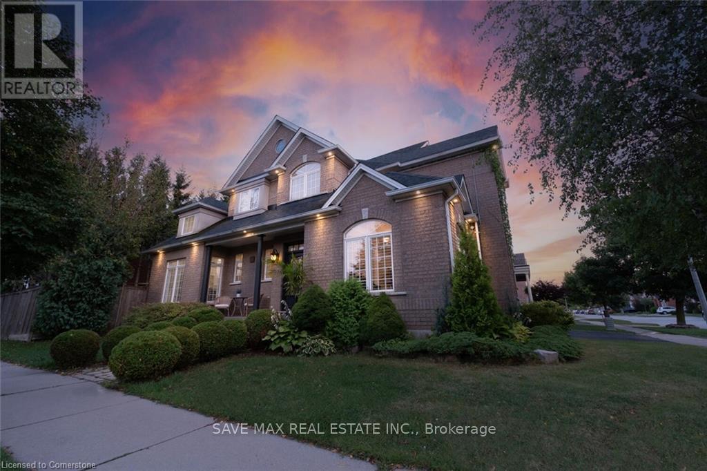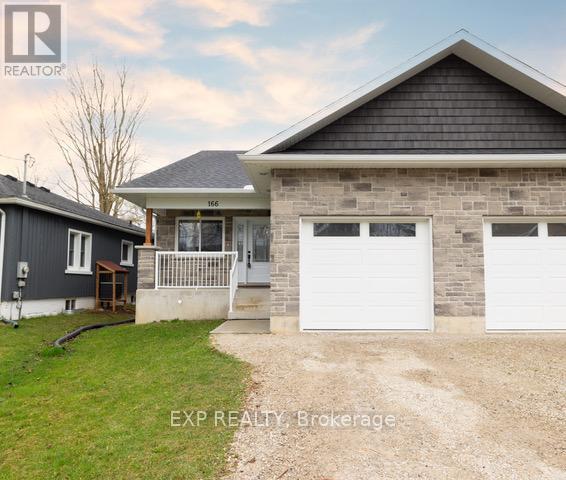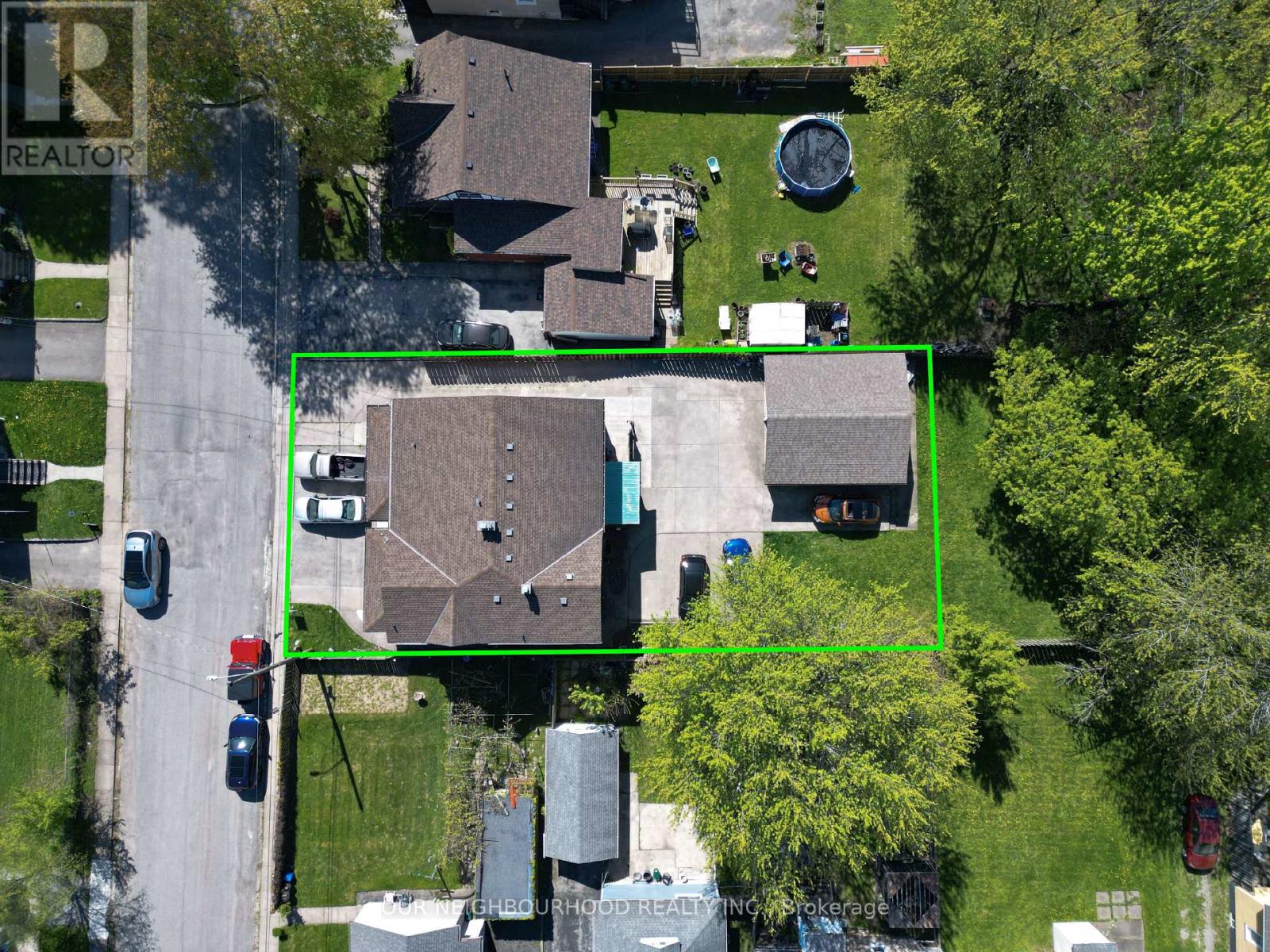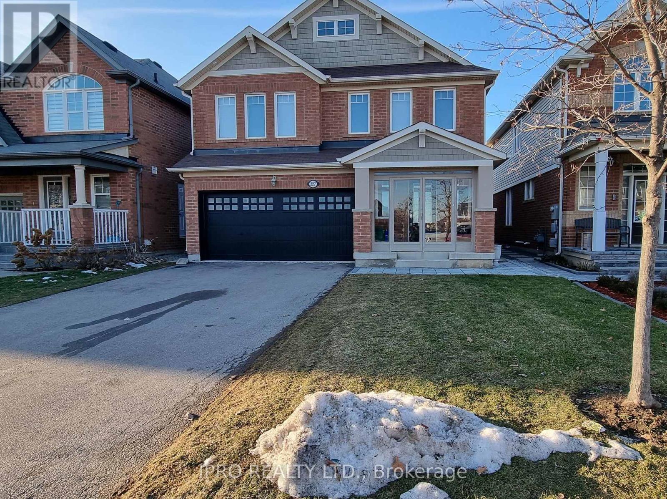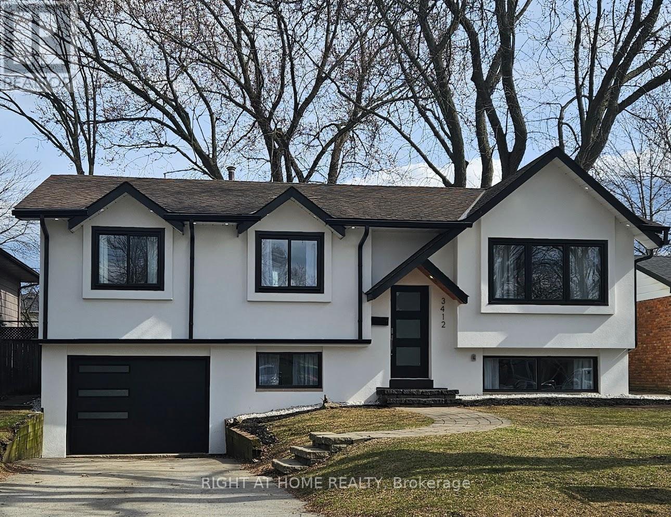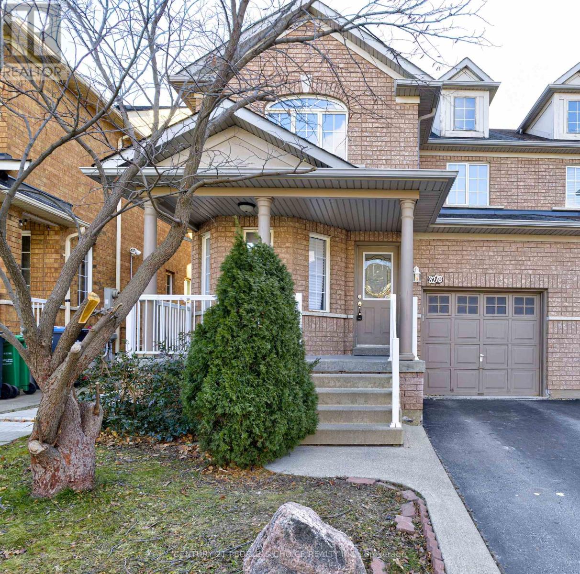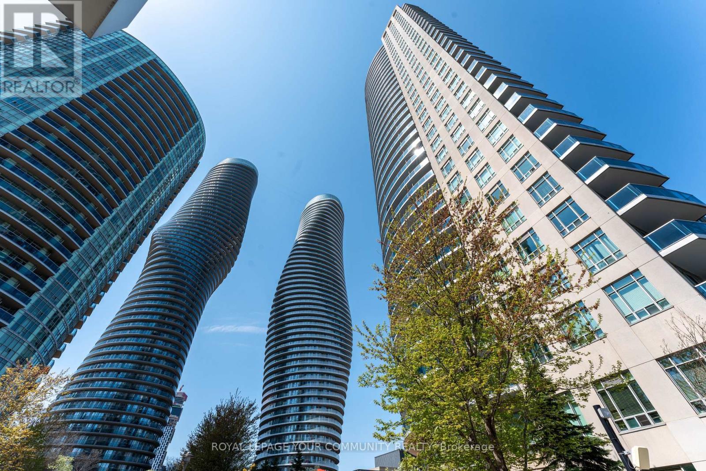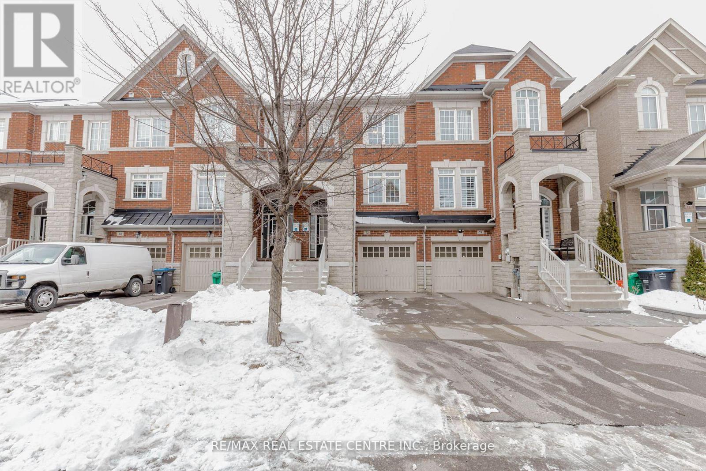224 Napier Street
Hamilton, Ontario
This character-filled 1.5-storey home represents a rare opportunity in the highly sought-after Strathcona neighbourhood. With two self-contained 2-bedroom units, this property is perfect for first-time buyers, investors, or those looking to offset their mortgage with rental income. The large main floor unit features soaring ceilings, generously sized rooms, and an open, updated kitchen with vaulted ceilings. Upstairs, the bright and inviting second-floor unit boasts lots of natural light and a comfortable layout. While the kitchen is functional, it offers a great opportunity for a simple cosmetic refresh to add even more value. Outside, enjoy a large fully fenced yard stretching 132 feet deep, with rear alley access potentially offering opportunities to add more parking or a laneway home. One existing parking spot in the front driveway adds convenience, a true rarity in this part of the city. Enjoy all the perks of Strathcona living: walk mere metres to Victoria Parks tennis courts, pool, and playgrounds, or explore nearby shops, restaurants, and transit. This incredible location is minutes from McMaster University, Locke Street, the downtown core, and offers easy Highway 403 access. Affordable, income-generating, and full of future potential. Don't miss this Strathcona gem! (id:59911)
Sotheby's International Realty Canada
226 Clitheroe Road
Alnwick/haldimand, Ontario
Nestled in the sought-after hamlet of Grafton, this entertainer's dream home is on over 2 acres. This impressive updated bungalow offers a modern aesthetic with outdoor oasis featuring an inground pool and lower in-law with separate entrance and efficient electric heat pump with three heat zones. Inside, the open-concept living and dining space is bathed in natural light from large windows and anchored by a feature fireplace wall with brick accents, custom-built-ins, and warm wood slat details. The spacious kitchen is designed to impress, with rich wood cabinetry paired with sleek white uppers, a massive island with waterfall countertops, a wet bar and beverage center with a wine fridge, and high-end appliances including a gas cooktop, double wall ovens and walkout to the deck. The main floor offers a tranquil primary suite with a custom wardrobe and a luxurious ensuite featuring a dual vanity, glass shower enclosure, and freestanding tub. Three additional bright bedrooms, a modern bathroom with a barrier-free shower, and a functional laundry room round out the main level. The finished lower level offers a spacious games room with a full kitchen and bar, rec room with a cozy fireplace, media zone, home gym or office nook, full bath, and an additional bedroom; this space offers endless versatility. Step outside into a private, resort-style backyard for relaxation and entertaining. The fully fenced grounds preserve breathtaking country views while providing a sense of seclusion and peace. Professionally landscaped with precision and care, the outdoor space emphasizes low-maintenance luxury. A generous deck creates the perfect barbecue space overlooking a lower-level patio ideal for soaking up the sun. A gazebo provides a cool retreat beside the expansive inground saltwater pool. Located just minutes from local amenities, including Grafton Public School and the world-renowned Ste. Annes Spa, making it the perfect balance of rural tranquillity and everyday convenience. (id:59911)
RE/MAX Hallmark First Group Realty Ltd.
502 - 2060 Lakeshore Road
Burlington, Ontario
Luxury lakeside unit available at one of the most desirable addresses in beautiful Downtown Burlington. Bridgewater Residences on the Lake has a location that is second to none with stunning Condo interior & decor by Brian Gluckstein. This breathtaking property is steps from the lake, & you can enjoy all that Downtown Burlington has to offer: Dining, shopping, art galleries, the theatre, Spencer Smith Park & more. This stunning suite boasts 2 large bedrooms, 2 bathrooms, and a terrace with gorgeous view of Lake Ontario & the courtyard below. The open concept kitchen and large island is an entertainers delight. Kitchen comes with high end Thermador appliances, quartz countertops. Laundry with stacked Bosch washer/Dryer. Dual function Privacy / blackout roller blinds on all windows throughout. Your primary bedroom includes a 5-piece ensuite bathroom, a walk-in closet and heated floors with thermostatic controls. Bridgewater Residences on the Lake is a brand new building with stellar amenities which include 24- hour concierge service, a roof top terrace, gorgeous guest rooms, an indoor pool in the adjacent building, a gym, underground car wash and room service & more! The property comes with 1 parking space and 1 locker. NO SMOKING AND NO PETS! Tenant to pay utilities. Tenant must provide credit check, employment letter, and references. (id:59911)
Keller Williams Signature Realty
2301 Hertfordshire Way
Oakville, Ontario
Welcome to your dream home in the heart of prestigious Joshua Creek! This beautifully maintained 4-bedroom and 3-bathroom residence has been freshly painted, has updated light fixtures, ceiling fans and pot lights. As you enter this stunning home, you'll be immediately captivated by the the abundance of natural light that streams through the oversized windows and the high ceiling, creating a warm and inviting atmosphere. The open-concept main floor features hardwood floors and a spacious layout, perfect for both everyday living and entertaining. The gourmet kitchen is a chef's dream, high-end stainless steel KitchenAid appliances, granite countertops, a movable island with an eat-in breakfast area. Seamlessly flowing into the bright and spacious family room with a cathedral ceiling and a cozy gas fireplace, which creates the ideal setting for family gatherings. The formal dining and living rooms provide an elegant space for hosting guests. The second floor features hardwood flooring, also hosts a luxurious master suite, featuring two walk-in closet and a spa-like en-suite bathroom with a soaker tub and a separate shower. Three additional bedrooms, each with ample closet space, sharing a beautifully appointed bathroom. The professionally landscaped front and backyards are a true oasis, offering spacious stone patios for dining and relaxation. It's an ideal place for summer barbeques or simply unwinding after a long day. Additional features of this home include a double-car garage with new doors, main-floor laundry room, an irrigation system, new patio door, new furnace and air-conditioner (2022), new roof (2020) and a full, unfinished basement with endless potential for customization. This home is located in one of Oakville's most sought-after neighbourhoods, renowned for its top-ranked schools, picturesque parks, and easy access to shopping, dining, and major highways. (id:59911)
Century 21 Miller Real Estate Ltd.
226e - 8868 Yonge Street
Richmond Hill, Ontario
Luxury 1+Den Condo in Prime Richmond Hill Location! Experience modern living in this ultra-spacious 1 bed + den, 1 bath condo with soaring 9 ceilings and a bright, open-concept layout. A walkout balcony facing the courtyard. Perfectly situated just off Yonge Street, this highly sought-after location offers seamless transit access and is minutes from Hwy 7 & 407 ETR for easy commuting across the GTA. Enjoy convenience at your doorstep with grocery stores, retail shops, and dining right across the street. This unit includes 1 parking spot & 1 locker and grants access to top-tier amenities: visitor parking, a dog wash centre, yoga centre, media room, a fully equipped fitness centre, and even a basketball court! (id:59911)
Rock Star Real Estate Inc.
414 Pratt Road
Alnwick/haldimand, Ontario
Welcome to this exceptional and hidden property of 21.25 acres. Almost 2000 sq feet living space .Perfect blend of peaceful rural living and tucked away from view for ultimate privacy.This unique 6-bedroom home features 2 kitchens and separate entrances, offering flexible living arrangements for extended family. The house is so spacious you could lose yourself in its quiet corners. Two wood stoves add rustic charm and comfort throughout the seasons. Hot water tank, pressure tank and well pump replaced in 2022. There is also a dual-fuel gas/propane generator connected to the house, ensuring reliable backup power when needed. Two cabins heated by wood stoves. A trailer with hydro and deck. There are two vegetable gardens. One with a greenhouse, the other with berry bushes. The property also includes fruit trees. Enjoy a 21-foot above-ground swimming pool, a fire pit for cozy evenings, and a playground for kids, perfect for family enjoyment and entertaining. Barn with a tack room, water and electricity, a paddock enclosed with livestock fencing, and three chicken coops. The additional coop was previously used for rabbits. A large outbuilding with two garage doors. One side features a wood-burning stove, offering excellent space for storage, a workshop, or creative use. Under the back deck, a fully contained dog kennel includes separate runs for multiple dogs. This private property offers endless potential, whether you're dreaming of homesteading, hobby farming, or simply enjoying a quiet country lifestyle with room to grow. All it needs is your imagination! For safety reasons, the use of play structures and/or trampolines is not permitted. The seller cannot assume liability for any injury or incident related to their use. Road remains open year-round (Township of Alnwick/Haldimand). (id:59911)
Right At Home Realty
180 Coker Crescent
Guelph/eramosa, Ontario
Nestled in the serene and family-friendly community of Rockwood, this charming 4-bedroom, 2.5-bathroom home offers a perfect blend of comfort, style, and functionality. From the moment you step inside, you'll be greeted by an inviting open-concept living and dining area adorned with gleaming hardwood floors and large windows that bathe the space in natural light. The heart of the home is the bright and spacious kitchen, featuring a center island, granite countertops, stainless steel appliances, a convenient coffee bar, and a cozy breakfast area. Adjacent to the kitchen is the warm and welcoming family room, complete with hardwood floors, a gas fireplace, built-in shelves, and a large picture window overlooking the backyard perfect for family gatherings and cozy evenings. Upstairs, the primary bedroom serves as a peaceful retreat with a walk-in closet and a luxurious 4-piece ensuite. The additional three bedrooms are generously sized, each boasting hardwood floors, large windows, and custom double closet organizers, providing ample storage and comfort for the whole family. The finished basement extends the living space with a versatile recreation room featuring pot lights and an above-grade window, a dedicated gym area, and a private office ideal for working from home or study sessions. Step outside to the beautifully landscaped backyard, where you'll find a composite deck with a pergola off the breakfast area, a separate decked sitting area, and a children's play zone complete with a sandbox and slide an outdoor paradise for both relaxation and play. Additional features include a 2-car garage with a mudroom area and direct access to the front foyer, a newly sealed driveway accommodating four vehicles, and proximity to parks, trails, and the Rockwood Conservation Area. Commuters will appreciate the easy access to Guelph, Halton Hills, and Highway 401. Experience the perfect blend of small-town charm and modern convenience in this delightful Rockwood home. (id:59911)
RE/MAX Escarpment Realty Inc.
50 Islandview Way
Hamilton, Ontario
Boasting 4 bedrooms plus a den, 3.5 baths, a sauna & hot tub, this home is a true retreat. Enjoy the outdoor oasis with interlocking stone details, a tranquil pond, a covered portico, and an inground sprinkler system. Inside, you will find vaulted ceilings, maple hardwood floors on the main and upper levels, and a stunning maple and wrought iron staircase. The dream kitchen features a statement double island, quartz countertops, and ample space for entertaining. Relax by any of the 3 fireplaces or unwind in the ultimate 'man cave' or 'lady lair' with a bar, lounge, and games area. This home also offers a 2-car garage, surround sound, pot lights, travertine finishes, and an abundance of crown molding. Located just steps from the lake and conservation area, with easy access to the QEW, shopping, and dining, this is truly a must-see property. Too many updates and features to list! (id:59911)
Save Max Real Estate Inc.
166 Webb Street
Minto, Ontario
Modern Living Meets Small-Town Charm 166 Webb Street, Harriston. Discover the perfect blend of comfort, style, and convenience in this beautifully built 2-bedroom, 3-bathroom semi-detached bungalow located in the welcoming town of Harriston. Built in 2022, this 1,245 sq ft home offers a bright, open-concept layout with thoughtful finishes and a lifestyle that's both relaxed and refined. Step into a sunlit living space featuring a modern kitchen with a spacious dining area ideal for everyday living or entertaining. Enjoy the ease of main-floor laundry, ample storage, and energy-efficient features like an HRV system and central air. Situated on a deep 132-foot lot, there's room to create your dream backyard oasis. The attached garage with inside access, private driveway, and municipal services add extra convenience. Set in a quiet, family-friendly neighbourhood, you're just steps from local parks, schools (Minto-Clifford PS, Norwell DSS), community centres, and walking trails. Grocery stores, cafes, and shops are all within easy reach, giving you the best of small-town living without sacrificing modern amenities. Whether you're looking to downsize, invest, or settle into your first home, 166 Webb Street delivers comfort, quality, and lifestyle. (id:59911)
Exp Realty
Unit 2 - 5749 Summer Street
Niagara Falls, Ontario
Fully Renovated 2-Bedroom Unit for Lease All Inclusive! Be the first to live in this beautifully renovated unit featuring modern finishes and noise insulation. This bright and spacious 2-bedroom, 1-bathroom unit is move-in ready and offered at $1,900/month all-inclusive, tenants only pay for their own Wi-Fi and cable. Located in a prime Niagara Falls location, just minutes from downtown, Lundys Lane shopping district, schools, the hospital, and both the bus and GO stations. Quick access to Highway 420 and QEW makes commuting a breeze! Enjoy one included parking space, with additional parking available for a fee. A brand-new coin-operated laundry room (2024) is conveniently located on the basement level. Available immediately. Great opportunity to live in a freshly renovated home steps from all major amenities! (id:59911)
Our Neighbourhood Realty Inc.
5749 Summer Street
Niagara Falls, Ontario
Legal Non-Conforming 4-Plex + In-Law Suite. Prime Investment Opportunity! Impressive rental income featuring 5 x 2-bedroom units, including a lower-level 2-bedroom in-law suite with separate entrance. Set on a large 60.14 x 160.75 ft lot, this turnkey building includes a detached double garage, concrete driveway, and parking for all units. 4 units recently renovated with over $240K in upgrades, plus a brand-new coin-operated laundry room (2024). Additional updates: breaker panels, windows/doors, basement waterproofing, roofs (2011), boiler (2012), and bathroom upgrades across several units. Gross annual income approx: $97,086! with very desirable CAP rate of approx 7.72%. Located steps from the hospital, transit, and amenities. Development potential on an oversized lot in a high-demand location! (id:59911)
Our Neighbourhood Realty Inc.
903 - 158 King Street N
Waterloo, Ontario
Amazing Opportunity To Rent A Furnished Condo Unit In The Heart Of Waterloo Within Walking Distance To University Of Waterloo & Wilfred Laurier University. Stunning East Facing East Views From The Penthouse Level! Open Concept, 2 Bedroom And 2 Full Bathroom Suit With Modern Finishes, 9Ft Ceilings And En-Suite Laundry! Public Transportation Available Just Outside The Door! Walking Distance To Parks, Shops, Restaurants And Entertainment In Uptown Waterloo. Freshly Painted. (id:59911)
Homelife/miracle Realty Ltd
Basement - 15312 Danby Road
Halton Hills, Ontario
A brand new, spacious 3-bedroom, 2-bath legal basement apartment located in South Georgetown, just minutes from Highways 401 and 407, and only 20 minutes to Mississauga, Brampton, and Milton. You have the choice of commuting via Georgetown GO or Mount Pleasant GO in Brampton, offering great flexibility. A private, separate entrance leads you to this beautifully designedunit featuring a modern kitchen with stainless steel appliances and plenty of pot lights. Enjoy the convenience of ensuite laundry, 1 parking space on the driveway, and a clean, contemporary layout perfect for families or professionals. Located in a quiet, family-friendly neighborhood, this is an opportunity you don't want to miss! (id:59911)
Century 21 Leading Edge Realty Inc.
877 Condor Drive
Burlington, Ontario
Stunning transformation in Aldershot's' exquisite 'Birdland' neighbourhood, known for its large properties with culverts instead of sidewalks, towering trees and ravines. Architectural Drawings, Design and General Contracting completed by reputable local design firm and home renovations company. Prepare to fall in love with the 'timeless' designer finishes, a downsizer's dream floor plan, your primary bedroom retreat, open concept kitchen/living with entertaining in mind, the warm and cozy main floor heated tile as well as modern gas fireplace and a fully finished basement that truly gives you an abundance of options. No expense spared, no detail overlooked, everything is New. Located in the sought-after Glenview school catchment, walking distance to North Shore Blvd. and the Burlington Golf and Country Club and a short drive to D.T. Burlington and all of the necessary amenities and major highways. Book your showing today before this ones spoken for! (id:59911)
RE/MAX Escarpment Realty Inc.
4004 - 70 Annie Craig Drive Ne
Toronto, Ontario
Experience breathtaking sunsets and unobstructed views of downtown Toronto and Lake Ontario from this luxurious executive corner suite at the prestigious Vita on the Lake. This newly built unit by the builder offers sleek, modern finishes, a stunning 400 sq ft wrap-around balcony, and expansive views from every room. Featuring two spacious primary bedrooms, each complete with walk-in closet organizers and private ensuites, plus a powder room for guests, this suite is designed for both comfort and elegance.The open-concept living and dining area is bright and airy with floor-to-ceiling windows and upgraded light fixtures throughout. The kitchen is equipped with high-end stainless steel appliances, including an induction cooktop and wine cooler, perfect for those who appreciate modern luxury. As a premium corner unit, enjoy panoramic water and city views that elevate everyday living.Parking and locker are conveniently located on the P2 level. Vita on the Lake is perfectly situated just steps to the waterfront, scenic trails, and parks, with easy access to the Gardiner Expressway, QEW, Hwy 427, Mimico GO Station, downtown Toronto, and Pearson International Airport.This is a rare opportunity to lease an exceptional waterfront condo in one of Torontos most desirable communities. (id:59911)
Keller Williams Real Estate Associates
493 Boyd Lane
Milton, Ontario
Mattamy Built Fully Upgraded Open Concept 2 Storey Detached House In Milton 9 Ft Smooth Ceiling On Main Floor.!Huge Primary Bedroom With 4 Piece Ensuite Bathroom And Big Walk In Closet. Big Size 2nd And 3rd Bedrooms. S/S Main Kitchen Appliances. Newer Washer And Dryer. A/C, Window Coverings. Walking Distance To Schools, Main Plazas, Amenities. 15 Min Driving To The Main Highway! Walking Distance To School Close To Velodrome Cycling Centre And Escarpment Easy Commute To Oakville Burlington Mississauga . (id:59911)
Cityscape Real Estate Ltd.
227 Leiterman Drive
Milton, Ontario
Indulge in refined living at this alluring 4 bedroom and 2.5 washroom home in wilmott. A charming covered porch welcomes you to over 2000 sqft of elegance, featuring an open concept family room connected to the kitchen and dining room areas. The kitchen boats quartz countertops, a beautiful backsplash, and freshly painted, ground level with vinyl and tile throughout. The backyard was resodded & upgraded. The house features brand new luxury vinyl flooring upstairs. The powder room has been upgraded. Anew patio was built in 2023! Includes 2 car parking, separate washer/ dryer on the second floor, second floor family room, proximity to schools, three banks, sobeys, community centre, highway, go station and laurier university (milton). This is a lifestyle of convenience. Welcome to 227 Leiterman Drive, your new home is calling! (id:59911)
Ipro Realty Ltd.
3412 Putter Place
Burlington, Ontario
Unique opportunity to own a fully renovated inside and out home on a peaceful & private cul-de-sac. Nestled in the highly sought after Roseland community in south Burlington, this beautifully crafted 3+1 bedroom, 2 full bathroom raised modern bungalow offers about 1800 sqft of living space with a rare combination of high-end finishes, luxurious amenities, and thoughtful design. Perfectly suited for those who appreciate both style and functionality, this home is truly remarkable. Features include, luxury vinyl plank flooring throughout, wood stairs, open concept design, custom kitchen with quartz counters, large island, built in wall oven, gas stove top, two toned cabinets, pendant lighting, access to brand new backyard deck, barn doors on closets, spacious bedrooms, main bathroom with double sinks. Fully finished basement comes equipped with a cozy fireplace that can be used as a rec room/ office/ play room, family room or a combination thereof. The lower level also has a 4th bedroom w/ walk in closet, gorgeous 3 pc bathroom w/ a walk in shower and glass doors, and an entrance to the garage. This home is perfect for the most discerning buyer...come take a look before its gone! (id:59911)
Right At Home Realty
Bsmt - 3278 Springrun Way
Mississauga, Ontario
Brand new legal basement apartment available for lease in the highly desirable Churchill Meadows neighborhood. This spacious and bright one-bedroom unit features a private entrance, a comfortable living room, and a full washroom. The apartment also includes a separate laundry for added convenience. Located just steps away from both elementary and high schools, and close to public transportation, parks, and a shopping plaza, this home offers the perfect blend of comfort and accessibility. Overnight Street Parking Available 150 meter From The Property On Equestrian Cres. (id:59911)
Century 21 People's Choice Realty Inc.
50 Plewes Road
Toronto, Ontario
Large 2 bedroom, basement apartment, big windows (1/2 above grade) + 1 parking w/ utility included, huge kitchen, living & family rooms, & 1 Bathroom. Family oriented, quiet neighbourhood. High-demand Schools, Churches, New Humber River Hospital, & Baycrest. Shopping nearby; Michael's, Costco, Best Buy, and many more. Yorkdale Mall nearby. TTC Wilson + buses, mins to the 401, Allen Rd and York University. Ensuite Laundry, Private Entrance. Perfect for student, new Canadians or small families. **EXTRAS** Basement access from enclosed walk-up from backyard. (id:59911)
RE/MAX Noblecorp Real Estate
1210 - 80 Absolute Avenue
Mississauga, Ontario
Experience elevated urban living in this beautifully renovated 2-bedroom, 2-bathroom condo located in the heart of Mississauga. This upgraded unit offers functional design and resort-style amenities, all just steps from Square One. Recently renovated kitchen with Granite countertops, tiled backsplash, extended cabinetry & brand-new stainless-steel appliances, Open-concept living & dining area with premium vinyl/laminate flooring, Spacious primary suite with 4-piece ensuite and large windows, Floor-to-ceiling windows bring in natural light and city views. Includes 1 underground parking space and 1 locker for added convenience Five-Star Amenities, enjoy access to a state-of-the-art 30,000 sq. ft. fitness and recreation center, featuring: Indoor & outdoor pools, Fully equipped gym, Basketball & squash courts, Running track, sauna, party rooms, movie theatre & more. Centrally located near Square One, Sheridan College, Celebration Square, restaurants, public transit, and quick access to Hwy 403, 401 & QEW. Move-in ready and perfect for professionals, couples, or investors this condo offers the ideal combination of location, lifestyle, and value. (id:59911)
Royal LePage Your Community Realty
512 - 5105 Hurantario Street
Mississauga, Ontario
**Welcome to Canopy Towers** a pristine, never-before-occupied2-bedroom + media suite that seamlessly combines modern style,comfort, and prime convenience in the heart of Mississauga. Offering700 sq ft of well-planned interior space, this open-concept unit features a welcoming foyer entry, a sleek contemporary kitchen with integrated appliances, and expansive floor-to-ceiling windows that flood the space with natural light.Step outside to an impressive **580 sq ft extra-large terrace**perfect for luxurious outdoor dining, entertaining guests, or simply relaxing in style. The media area offers versatility for a home office, reading nook, or additional storage.Residents enjoy access to premium amenities, including a fully equipped fitness centre, indoor pool, rooftop terrace, co-working space, games room, and 24-hour concierge. Ideally located at Hurontario and Eglinton, with easy access to transit, the upcoming LRT, Square One, and major highways, this is a rare opportunity to own a spacious, upscale unit in one of Mississaugas most exciting new developments. (id:59911)
Royal LePage Your Community Realty
72 Rockman Crescent
Brampton, Ontario
Welcome to this beautifully maintained and spacious 3+1 bedroom, 2.5 bathroom freehold townhome, ideally located just minutes from the Mount Pleasant GO Station. Offering a perfect blend of comfort and convenience, this home is ideal for commuters and growing families alike. The open-concept main floor boasts elegant hardwood flooring, a bright living/dining area, and a modern eat-in kitchen featuring sleek stainless steel appliances and ample cabinetry. Perfect for entertaining or enjoying quiet family dinners. Upstairs, you'll find three generously sized bedrooms, including a luxurious primary suite with a large window, 4-piece ensuite, and a walk-in closet. The ground-level fourth bedroom features a walkout to the garage and can easily function as a home office, guest room, or additional living space, depending on your needs. Additional Features: Private garage access, Full-size laundry, Landlord seeking AAA tenants, Tenants responsible for 100% of utilities and hot water tank rental. Dont miss this opportunity to live in a vibrant, family-friendly neighbourhood with easy access to transit, schools, parks, and more. (id:59911)
RE/MAX Real Estate Centre Inc.
8 Bakewell Street
Brampton, Ontario
View 3D Virtual Tour & floor plans! Welcome to 8 Bakewell St! This beautiful 1521sqft 3-Story Townhouse with 3+1 bedroom, 3-bathroom townhouse, is conveniently located at the border of Mississauga and Brampton. This home offers a perfect blend of comfort and functionality, an ideal choice for young families or professionals. Main level has a finished den with its own ensuite 2pce bathroom, and a walk-out to the backyard. This space serve as a fourth bedroom, a family room, a home office, or even a guest suite perfect for adapting to your lifestyle needs. 2nd floor features a well-designed laundry, living, kitchen (complete with stainless steel appliances, sleek granite counter-tops, and a breakfast bar), dining area and 2-pc bathroom. 3rd floor has three generously sized bedrooms and one 4pc bathroom. Each room is bright, filled with natural light, and offers plenty of closet space. Nestled in a family-friendly neighborhood, this townhouse is just minutes from major highways, ensuring an easy commute to Mississauga, Brampton, Schools, parks, shopping centers, and other essential amenities are all within close reach, adding to the convenience of this prime location. Easy access to Highway 407 and 401. Don't miss the opportunity to make this wonderful townhouse your new home! (id:59911)
Ipro Realty Ltd.

