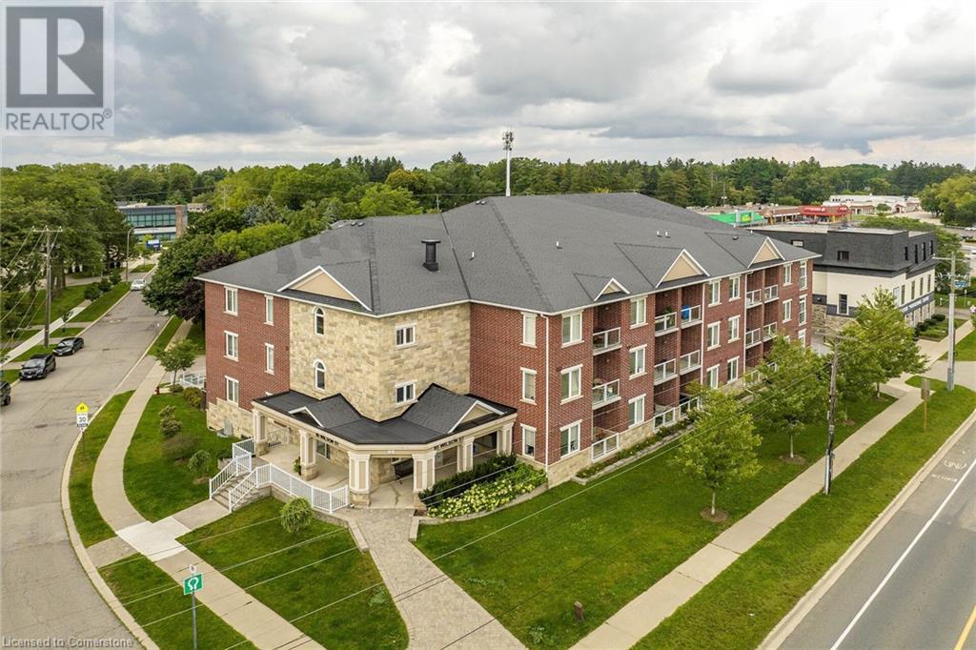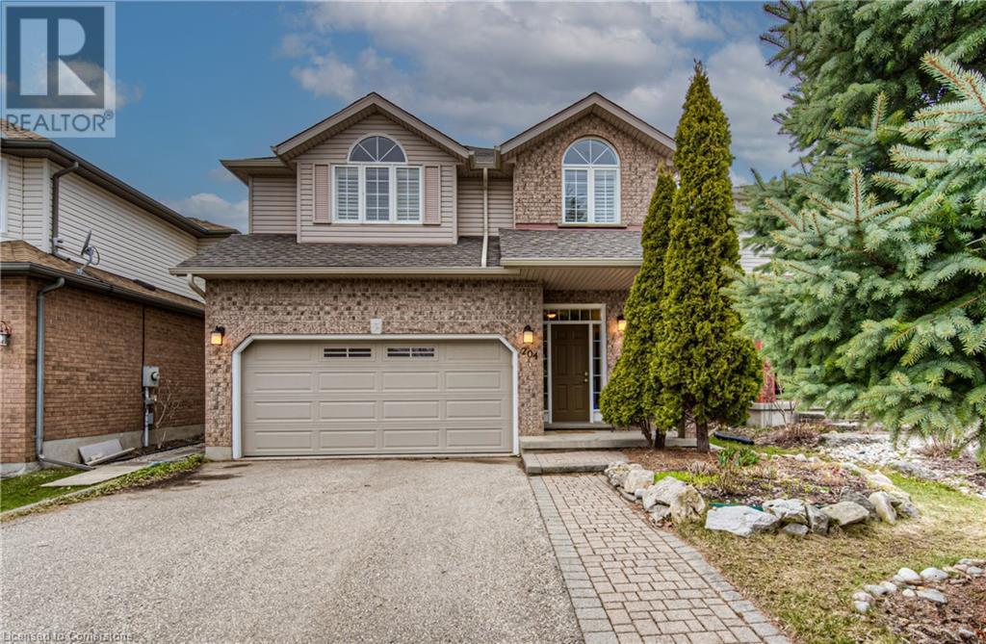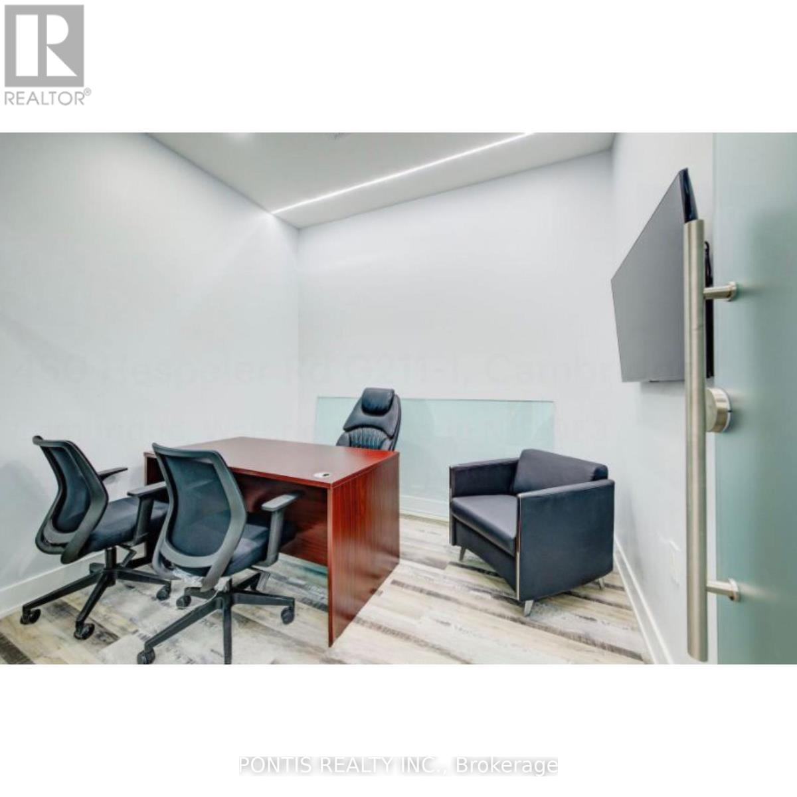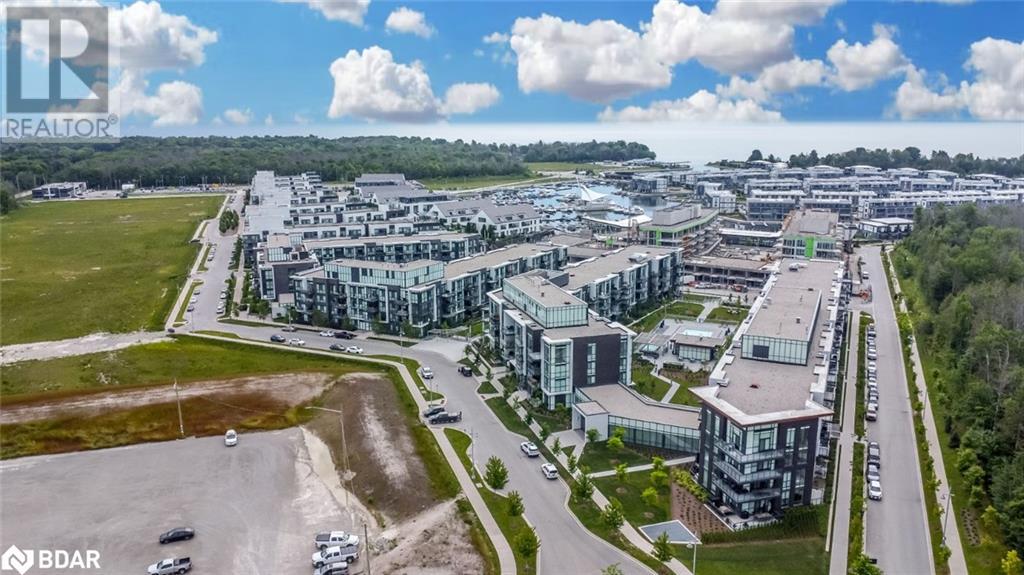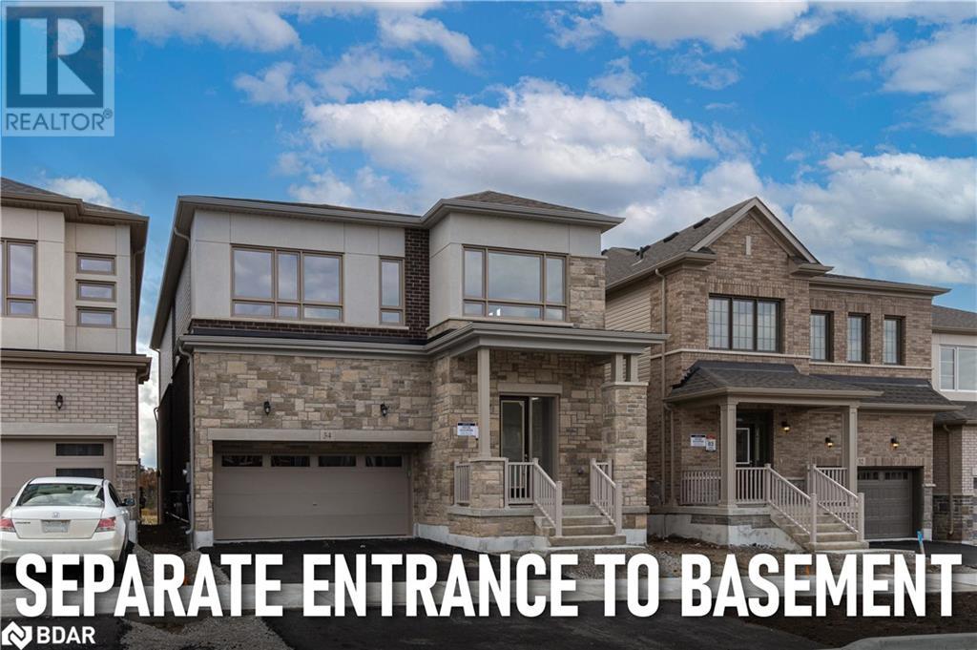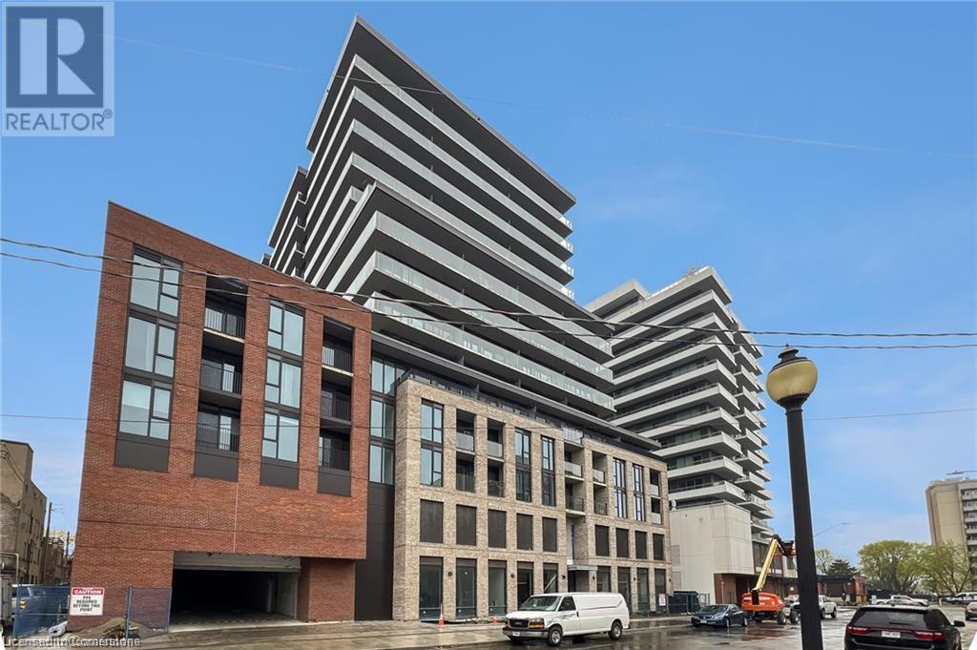287 Cloverleaf Drive
Hamilton, Ontario
Nestled on a quiet, court-like street surrounded by scenic trails, this fully renovated luxury residence blends modern elegance with refined living boasting over 3700 sqft of finished living space. No expense was spared in its transformation, offering a turnkey opportunity. The impressive façade, framed by professional landscaping, welcomes you into a two-storey foyer with a stunning designer chandelier. Inside, the sun-drenched home features wide-plank engineered hardwood, custom inlays, and elevated wall paneling for effortless flow and elegance. The formal dining room opens to a chef’s kitchen with an oversized quartz island, premium stainless-steel appliances (gas cooktop, double wall ovens, beverage cooler), and ample cabinetry. French doors lead to a fully fenced backyard with mature trees, a concrete patio, and gazebo. The living room features a custom media wall with a gas fireplace and expansive windows that bring the outdoors inside. Upstairs, the primary suite with double door entry offers a custom walk-in closet and a spa-like ensuite with a freestanding soaking tub, frameless glass rain shower, dual vanities with quartz counters, and designer fixtures. Three additional bedrooms share a beautifully appointed 4-piece bath. The finished lower level includes a recreation room with a modern fireplace, a flexible-use room (perfect for a home office or studio), a chic 3-piece bath, cold cellar, ample storage, and a stylish laundry room with granite counters and custom cabinetry. Located minutes from shopping, commuter routes, and amenities, this home offers upscale living with plenty of space and no wasted square footage. (id:59911)
Royal LePage Burloak Real Estate Services
95 Wilson Street Unit# 101
Ancaster, Ontario
Welcome home to unit 101 at 95 Wilson Street West in beautiful downtown Ancaster. This high walkability 1 bedroom 1 bathroom main floor condo is completely move in ready. Meticulously cared for by long term owner. No carpet. Insuite washer/dryer. Lots of storage. 2 closets in bedroom with walk thru ensuite privilege to 4 piece bath. Custom blinds in bedroom. Updates include bathroom vanity / toilet. Granite in kitchen with breakfast bar. Ceramic backsplash and OTR micro. Hardly used SS kitchen appliances. Large south facing windows fill this unit with natural light. End unit providing extra privacy. Lovely private balcony with glass panels. Indoor parking spot # 1 is included in purchase price. Perfect for those seeking convenience, comfort and easy access to all local amenities, shopping, medical, bank & schools. Price includes 1 indoor parking spot. Don't delay. (id:59911)
RE/MAX Escarpment Realty Inc.
204 Holbeach Crescent
Waterloo, Ontario
Lincoln Village West invites you to explore this desirable pocket area of homes in east Waterloo. Walking distance to 3 family parks with the Walter Bean trail waiting for you to explore. Easy distance by bus, car or biking to Laurier, University of Waterloo plus Conestoga College. This long term owner has completed many upgrades to the home. Contracted by Pioneer Craftsman with modern Kitchen & Laundry by Chervin Custom cabinetry you can see the details of a quality, professional installation. Pull out pantry, spice cabinet, pull out desk workspace, all soft close cabinetry, center island with storage, appliance garage & more! The Great room provides the open concept feel with real hardwood floor, partial vaulted ceiling over the gas fireplace, numerous pot lights, and room for a grand piano where the dining room could be positioned. Vinyl clad California shutters on the main, primary bedroom & ensuite have been installed. The main floor laundry room has additional cabinetry above the raised counter plus a deep vanity sink for washing your pet. Carpet free except for the two stairways with vinyl plank flooring updating the upper bedrooms & lower level. The primary bedroom offers a walk-in closet with organizers and a renovated 3 pc bathroom full of natural light. The other two bedrooms, wide linen closet plus 4 pc bathroom complete the upper level. The lower level has plenty of storage in an oversized cold cellar, three closets plus a spacious Recroom with gas fireplace, guest room/office & additional 3 pc bathroom. Don't miss the workbench in the double garage with a wide inside entry door suitable for wheelchair access. Come outside though to relax, entertain & enjoy your grass free oasis of colourful seasonal plantings. The two tiered deck with aluminum pergola & gazebo offers cooling shade during the summer months. Lots of room for your deck furniture too! Spring closing! (id:59911)
Coldwell Banker Peter Benninger Realty
2480 Post Road Unit# 4
Oakville, Ontario
Discover this fantastic and highly sought-after 2-storey stacked townhome by Fernbrook, ideally located near Oak Park with desirable southern exposure. Offering the perfect blend of urban living and natural beauty, this 2-bedroom, 1.5-bath home features light flooring and cabinetry that create a bright, airy feel throughout. The updated kitchen boasts a new tile backsplash, quartz countertops, stainless steel appliances, and a direct gas line on the patio for convenient BBQs. All windows face southeast, offering picturesque views of green spaces and glimpses of Lake Ontario. This is a rare opportunity to own a beautiful home in one of Oakville’s most vibrant communities! (id:59911)
Exp Realty
G211 Office #1 - 450 Hespeler Road
Cambridge, Ontario
Brand New contemporary office space located in the Business District of Cambridge tailored for professionals such as accountants, lawyers, insurance brokers, mortgage brokers, immigration consultants, financial advisors, real estate agents, and among others. The office comes equipped with a desk, chairs, a TV, wireless charging ports, WI-FI, includes a kitchenette and bathroom. Located Just South Of 401. Moments Away from Cambridge Centre Indoor Shopping Mall. This office is situated in the Galt building of the Cambridge Gateway Centre Plaza. The Plaza comprises of approx. 86,000 SqFt of Commercial Space. This intersection sees approx. an average of 50,000 cars daily (According to the Region of Waterloo), giving this plaza great exposure for your business! (id:59911)
Pontis Realty Inc.
180 St. Michele Place
Vaughan, Ontario
Well Maintained 2 Storey 4 Bedroom Detached Home Is Located In The Heart Of Woodbridge. Efficiently Designed Eat-In Kitchen, Spacious Dining & Living Room And Open Concept Family Room Provide You Comfortable Daily Life. There Are Several Catholic Elementary Schools Nearby, A Large Community Centre Is Adjacent And Conservation Parks, Trails Are Surrounded. Professionally Landscaped Front & Back Yard, Finished Basement And Enough Parking Spaces In The Garage And Driveway. A Mall With Longos Right Behind The House And Steps To Public Transit and Minutes To Vaughan Mills Shopping Mall, Hwy 400 & 7. (id:59911)
Homelife Frontier Realty Inc.
8831 Schisler Road
Welland, Ontario
This sprawling 3-bedroom, 2-bathroom bungalow offers the perfect blend of comfort, style & privacy, set on over 3 acres of beautiful land. Inside, 9-foot ceilings & expansive windows offers an abundance of natural light throughout. The spacious living room, with its charming fireplace & vaulted ceiling, serves as the heart of the home. The large eat-in kitchen is a chef's dream, featuring stainless steel appliances, tiled backsplash, island & ample cupboard space for all your needs. A bright solarium with vaulted ceilings & skylights provides a peaceful retreat, offering a seamless walk-out to the backyard. The formal dining room is perfect for hosting. The Primary bedroom has a walk-in closet & a 4pc ensuite, complete with heated floors. Outdoors, enjoy the workshop, outdoor storage bunkers, tranquil pond & a spacious patio with a pizza oven for entertaining. Conveniently located near hospital, highway, parks & schools, this property offers both tranquility & easy access to amenities. (id:59911)
New Era Real Estate
415 Sea Ray Avenue Unit# 443
Innisfil, Ontario
TURNKEY LUXURY AT FRIDAY HARBOUR – PROFESSIONALLY DESIGNED 4TH-FLOOR CONDO WITH PREMIUM FINISHES & FOREST VIEWS! Welcome to the ultimate resort lifestyle at Friday Harbour, where this rare 4th-floor condo in the coveted High Point building offers turnkey luxury, custom design, and peaceful treed views that make every day feel like a getaway. Professionally styled inside and out by Madison Taylor Interiors, this fully furnished suite includes premium furnishings, kitchenware, two 65” Samsung Frame TVs, and Beautyrest mattresses - just bring your suitcase. One of the largest layouts in the building, the elongated floor plan with 10 ft ceilings and floor-to-ceiling windows is flooded with natural light, while the open-concept kitchen is ideally placed to soak in the sun and forest views. The primary bedroom features a 4-piece ensuite, and custom cabinetry replaces traditional closets for a clean aesthetic. Enjoy the perks of a substantial premium paid for the 4th-floor location, a partially covered balcony offering both sun and shade, underground parking conveniently located by the elevator, and a storage locker. Step outside your door to access forest trails and an incredible lineup of exclusive building amenities, including an outdoor pool, hot tub, theatre room, fitness centre, indoor games room, outdoor social spaces, and more. Beyond the building, Friday Harbour’s offerings include fine dining, casual eateries, shopping, marina, golf, spa, private beach club, splash pad, playground, seasonal festivals, water sports, winter skating - endless adventures where every season brings something new to discover! (id:59911)
RE/MAX Hallmark Peggy Hill Group Realty Brokerage
34 Shepherd Drive
Barrie, Ontario
This New Great Gulf Build Offers A Luxurious Lifestyle With a $150K builder lot premium backing onto serene open green space, plus over $125k In Upgrades Across Its 3,155 Sq. Ft. Of Living Space. Featuring A Walk-Out Basement, 5 Bedrooms, And 4.5 Baths, With The Flexibility To Convert The 2nd floor Den Into A 6th Bedroom, This Home Adapts Effortlessly To Your Evolving Needs. Boasting endless Interior And Exterior Enhancements. Soaring 10-Foot Ceilings On The Main Floor And 9-Foot Ceilings On The Second Floor. The Main Floor Bedroom With An Attached Bath Is Perfect For In-Laws, While The Separate Side Entrance And Walk-Out Basement Provide Endless Possibilities. All New Stainless Steel Kitchen Appliances Including Gas Stove. The Homes Open Layout Seamlessly Merges The Living, Dining, And Kitchen Spaces, Complemented By Thoughtful Upgrades Including A Gas Fireplace, Smooth Ceilings, Kitchen Pots And Pans Drawers, A Garbage Bin Pullout Drawer, 8-Foot Tall Exterior Front Door, upgraded hardwood floor throughout, quartz countertops in all bathrooms. Set In A Serene Location Backing Onto A Open Green Space, Yet Conveniently Close To The GO Station And Amenities, This Property Also Features A Double-Car Garage For Secure Parking. Dont Miss The Opportunity To Own This Stunning Home With Modern Upgrades And A Functional Design Tailored For Todays Lifestyle. (id:59911)
Keller Williams Experience Realty Brokerage
1 Jarvis Street Unit# 526
Hamilton, Ontario
Welcome to 1 Jarvis, a one-year-old 2-bedroom, 2 bathroom condo in the heart of downtown Hamilton with everything that our new downtown core has to offer. Close to theatre, wonderful eateries, bars cafes and much more. Walking distance to Bay Harbour Go Train to connect with Toronto life. Perfection for business professionals who want the convenience of condo living with spectacular views of the Escarpment. Underground Parking and 24 hour security/concierge! (id:59911)
Keller Williams Complete Realty
300 Fourth Avenue Unit# 7
St. Catharines, Ontario
Here's Your Rare Opportunity To Own One Of Top Bubble Tea Franchises In Canada. Located In The Thriving West End Of St. Catherines. A Highly Visible Storefront, With Ample Parking, This Turnkey Business Is Located In The Well Established, First Place Plaza, Anchored With Restaurants, Grocery Stores, Doctor's Offices And Pharmacies. Fully Trained Staff & Training Provided For Qualified Buyers. Use The Additional Space With The Back Entrance During Patio Season For More Seating! Just Under 8 Years Remain On The Lease (June 2022 Commencement) . The Current Lease is $5,300/MTH And Includes TMI And All Utilities. Owners considering selling the assets for new business start-ups as well! (id:59911)
Royal LePage Signature Realty
172 Alderlea Avenue
Mount Hope, Ontario
Executive Detached Home Situated on a Stunning Lot in the Heart of Mount Hope, Offering True Turn-Key Living! Featuring Separate Living and Dining Areas Filled With Natural Sunlight, a Family Room With Vaulted Ceilings, and a Beautifully Upgraded Custom Kitchen (2020) With a Center Island, Quartz Countertops, and Stainless Steel Appliances. the Second Level Boasts Three Spacious Bedrooms and Two Full Bathrooms, All Upgraded With Quartz Countertops (2021). Recent Updates Include New Flooring Upstairs and Downstairs (2023/24), Fresh Paint (2021), Modernized Fireplaces (2021), and Eco-Friendly Lighting With Updated Fixtures. The large Finished Basement Offers a Spacious Entertainment/Rec Room, a Full Bathroom, One Bedroom, and a Den Providing Endless Possibilities. The backyard Is an Entertainer's Dream With a Well-Maintained Above-Ground Pool (Liner Replaced in 2023), a Revamped and Painted Deck (2024), and Ample Space for Gatherings. Conveniently Located with Easy Access to Upper James, Highway 6, Hamilton Airport, Schools, Transportation, Shopping, and Just Minutes From Highway 403 and The QEW. (id:59911)
RE/MAX Realty Services Inc

