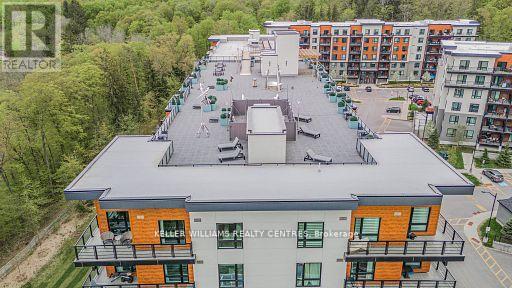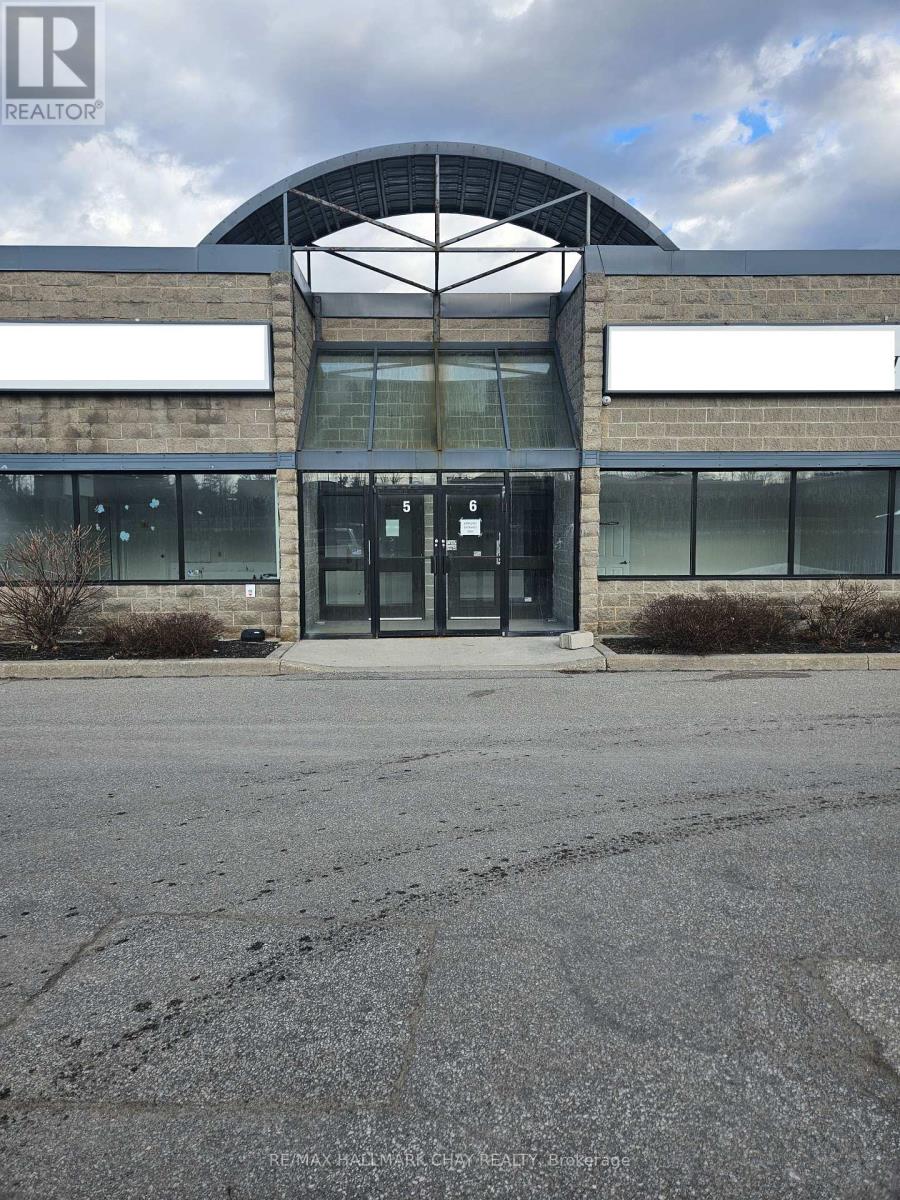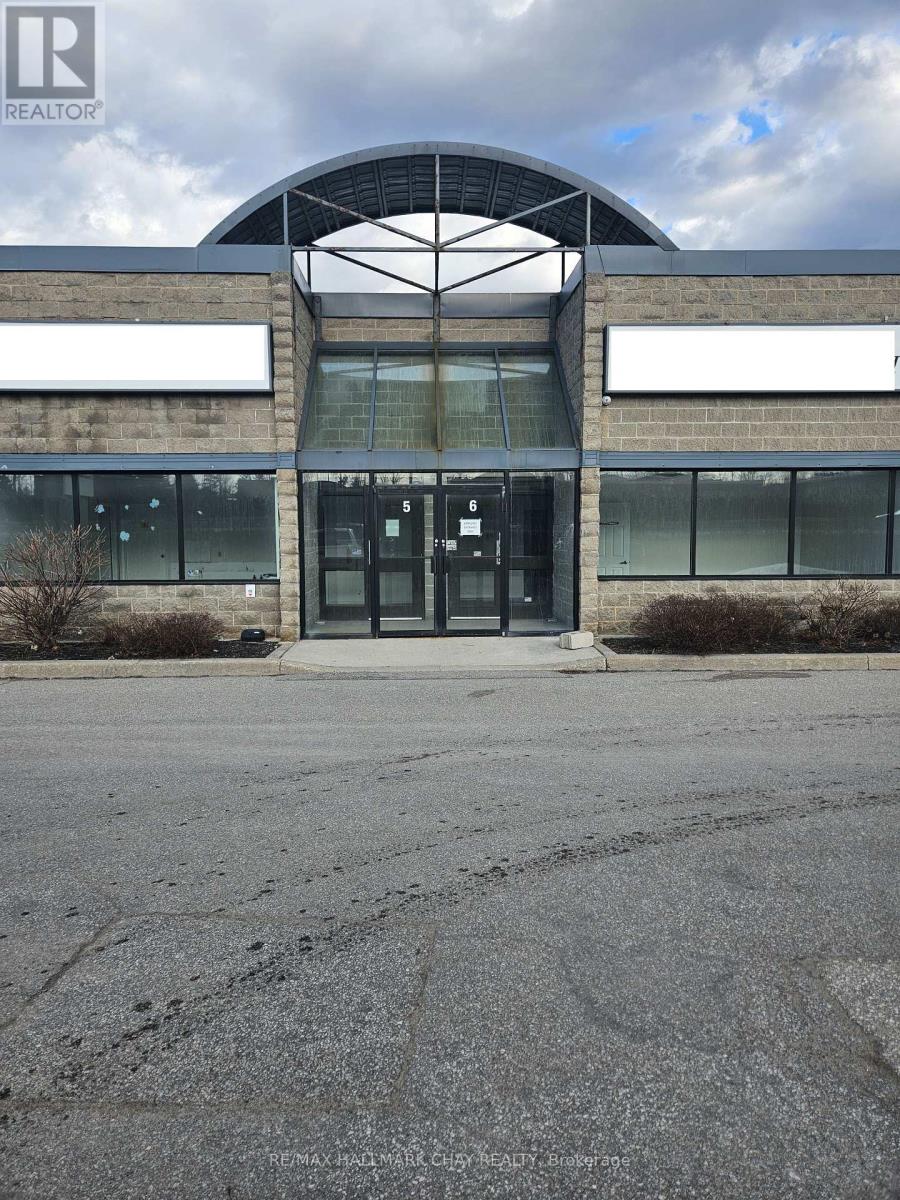Lower - 28 Longbourne Drive
Toronto, Ontario
Bright and Spacious lower floor 2-Bedroom 1-Bathroom available now. Living Room with Laminate flooring. Eat-in Kitchen. Separate Entrance, Above grade windows. Access to shared backyard at the back. 1 Driveway Parking Spot with negotiable second spot. Steps to Westgrove Park, Parkfield Junior Public School, Martinway Plaza, Public Transportation (2 TTC stops with direct route to Kipling Station and GO Trains). This rental has it all! (id:59911)
Panorama R.e. Limited
2197 Bloor Street W
Toronto, Ontario
THE RESTAURANT FEATURES A BEAUTIFUL OPEN CONCEPT, FULLY EQUIPPED KITCHEN WITH 2 HOODS. 1 CUSTOM MADE CHARCOAL GRILL (MADE IN TEXAS) HEAVY FOOT TRAFFIC AND HIGH TAKE OUT VOLUME. 2ND FLOOR HAS A WELL DESIGNED BAR AND A BEAUTIFUL BACK PATIO WHERE YOU CAN SEAT 40 GUESTS THAT CAN ALSO ACCOMMODATE LARGE GATHERINGS AND CORPORATE EVENTS. **EXTRAS** TOTAL AREA IS 3,468 SQ FT. (2,148 SQ FT MAIN FLOOR AND 1,320 2ND FLOOR) GROSS RENT = $12,910 + HST REMAINING LEASE UNTIL AUG 31ST 2026 AND 5 YEAR OPTION TO RENEW * LLBO = 104 INSIDE + 12 FRONT PATIO (id:59911)
Century 21 Regal Realty Inc.
113 - 7035 Rexwood Road
Mississauga, Ontario
End Unit! Stunning 3-Bedroom, 3-Storey Townhouse in a Prime Location! Just minutes to Hwy 427, Woodbine Centre, Humber College, Etobicoke General Hospital & more. Spacious open-concept living and dining area with walk-out to backyard perfect for entertaining! Features a large foyer at the entrance and a luxurious primary bedroom complete with a standing shower and jacuzzi. Steps to all amenities and only a 5-minute walk to Malton GO Station. (id:59911)
RE/MAX Gold Realty Inc.
61 - 2280 Baronwood Drive
Oakville, Ontario
Stunning executive town home in the coveted West Oak Trails pocket of Oakville! Fabulous open concept floor plan offers a combined living & dining area. Gorgeous updated eat-in kitchen with granite counters, stainless steel appliances, portable centre island, custom cabinetry and walk-out to deck. Three spacious bedrooms and 3 spa-inspired bathrooms. Ground lower level with direct access to garage and walk-out to private back yard. Walk to Starbucks, shopping, dining and miles of parkland trails. Minutes to GO, highways, hospital, renowned golfing and excellent schools. Welcome Home! (id:59911)
RE/MAX West Realty Inc.
401 - 306 Essa Road
Barrie, Ontario
Rare Find premium End Unit with spacious 1454 SQFT Condo With 2 deeded parking spot and one Locker in a desirable Gallery Condominiums in Barrie with 11000 SQFT rooftop Patio overlooking Kempenfelt Bay and downtown Barrie, conveniently close to HWY 400 and essential amenities, minutes away from Trails and forested parklands. Interior has lots of upgrades, in-suite Laundry., prime bedroom with an in-suite Bathroom, a beautiful Den with French doors , 9' Ceiling with pot lights, hardwood floors, Quartz Countertop in the kitchen, Crown Moulding, Large private Balcony with enough space for BBQ and patio set. A beautiful lovely place to call home and a must see! **EXTRAS** Crown Moulding, Rounded Walls, Hardwood Floors, California Shutters Through out ,Access to 11000 SQF Rooftop Balcony. (id:59911)
Keller Williams Realty Centres
9705 County 93 Road
Midland, Ontario
Enjoy Country Living Only Minutes To Midland or Penetang Amenities & On Natural Gas! This Property Shows Pride of Ownership W/ Lush Gardens and Beautiful Nature Sprawled Out Over 1.56 Private & Serene Acres!! This Unique 1 1/2 Story Home Located On 93 Hwy Between Midland & Penetang Sits Back a Good Distance From the Road With Gorgeous Trees, a Well Landscaped Lot & Is Perfect For First Time Buyers, Downsizers or Those Simply Looking to Escape the Hustle & Bustle & Gain Some Quiet Space!! Enjoy the Large Eat-In Kitchen with Newer S/S Appliances, Freshly Repainted Cupboards, Newer Laminate Flooring & 2 Walk-Outs to the New Wrap Around Deck to Enjoy Your Morning Coffees & Listen to the Sounds of Nature!! The Unfinished Basement with Walk-Out is Waiting for your Personal Touch to Complete for Additional Living Space or Continue to Use as Storage Space!! The Hobbyist, Handyman Or Contractor Will Adore the Detached Heated 32x22 ft. Workshop/ Garage Perfect For the Live/Work Lifestyle to Compliment This Storybook Home!! Shop Heater Added in 2019 & Also has a Wood Stove for Additional Heat Source. 3 Sheds on the Property Come in Handy for Extra Storage Of All Your Stuff. Driveway Has Crushed Asphalt and Parking For More Than 10+ Cars So Invite the Family & Friends Over to Show Off This Country Charm! (id:59911)
RE/MAX Hallmark Chay Realty
5 - 90 Saunders Road
Barrie, Ontario
Excellent Industrial Units available in South Barrie, Featuring Highway 400 Visibility. Unit 5 is approx. 3290 Sq Ft. with one 9X7 Dock-Level Loading Door. This Unit can be combined with adjoining Unit 6 for a combined area of approx. 6,598 Sq. Ft. Listing Representative Is A Shareholder In The Landlord Corporation. (id:59911)
RE/MAX Hallmark Chay Realty
6 - 90 Saunders Road
Barrie, Ontario
Excellent Industrial Units available in South Barrie, Featuring Highway 400 Visibility. Unit 6 is approx. 3308 Sq Ft. with one 9X7 Dock-Level Loading Door. This Unit can be combined with adjoining Unit 5 for a combined area of approx. 6,598 Sq. Ft. Listing Representative Is A Shareholder In The Landlord Corporation. (id:59911)
RE/MAX Hallmark Chay Realty
604 Woodlawn Road Unit# B
Guelph, Ontario
This stunning upper end-unit condo, available for lease, is just steps away from Guelph’s extensive trail network and offers scenic views of Brant Park. Surrounded by nature and within walking distance to Guelph Lake, the home also enjoys close proximity to a variety of amenities—providing the perfect blend of outdoor living and urban convenience. Featuring 2 bedrooms, 1.5 bathrooms, and 1,190 square feet of bright, well-lit living space, this beautifully styled condo is move-in ready and waiting for you to call it home. (id:59911)
Exp Realty
Lot 17 Faesulae Road
Tiny, Ontario
Top Reasons You Will Love This Property: 1) Boasting an impressive 150 road frontage, this spacious property invites endless possibilities for crafting your perfect dream home or cozy cottage getaway in a picturesque setting 2) Enjoy the rare advantage of a fully clear-cut lot, eliminating the hassle and expense of tree removal, so you can break ground and start building your vision without delay 3) Tucked away on a peaceful, no-through-traffic street, this serene retreat offers the ultimate blend of privacy and tranquillity, with a lush forest providing a scenic and calming backdrop 4) Just a leisurely stroll from the breathtaking shores of Georgian Bay, this location is a paradise for nature lovers and outdoor enthusiasts 5) Stay effortlessly connected and comfortable with the convenience of natural gas and high-speed internet, ensuring modern amenities blend seamlessly with the beauty of your surroundings. Visit our website for more detailed information. (id:59911)
Faris Team Real Estate
Faris Team Real Estate Brokerage
3 - 8111 Jane Street
Vaughan, Ontario
Practical 6066 Sqf Ft Unit with EM1 Zoning For Sale In Highly Desirable Area Of Concord. Excellent jane street exposure! Renovated and updated industrial unit, First Floor Retail and Office truck level door, finished second floor office space with separate entrance, current tenant pay $2700/month. 2-2 piece bathrooms on main floor 1-3 piece bathroom on second floor. Great Opportunity for Investors/Business Owners. Located Minutes From Hwy 7 & Subway Vaughan metropolitan Centre , Hwy 400 & Highway 407, Major Re Development Ongoing In The Area With Residential Condos, And Close To All Major Amenities. Super Bright & Spacious With Lots Of Windows. Ideal For Showroom, Warehousing and any professional office. (id:59911)
RE/MAX Imperial Realty Inc.
52 Keatley Drive
Vaughan, Ontario
Stunning 5+1 bedroom, 6 bathroom family home with over 4000 sq ft above grade plus a fully finished basement with separate side entrance and nanny suite. Set on an oversized lot in the prestigious Viola Desmond school district, this home offers the space and upgrades todays buyers are looking for. The main floor features soaring ceilings in the living room, open-concept layout, home office, hardwood floors, and two gas fireplaces. The chefs kitchen includes quartz countertops, premium Wolf appliances, a butlers pantry with wine fridge, built-in warming drawer, and extensive cabinetry. Upstairs, the spacious primary suite features dual walk-in closets, a spa-like ensuite with standalone tub, rain shower, and indoor balcony overlooking the living space. Each generously sized bedroom has access to an ensuite bathroom and closet with custom built-in organizers. The fully finished basement includes an additional bedroom, full bathroom, custom bar, electric fireplace, ample storage, and two staircases for functionality and privacy. Exterior highlights include an interlock driveway with 8-car parking, landscaped backyard with a custom basketball court, large wood deck, and built-in hammock lounge. Located steps from Clearview Park, Mackenzie Health Hospital, top-ranked schools, golf courses, Hwy 407, and local amenities. This move-in ready home is ideal for families seeking luxury, function, and lifestyle in a growing community. (id:59911)
Property.ca Inc.











