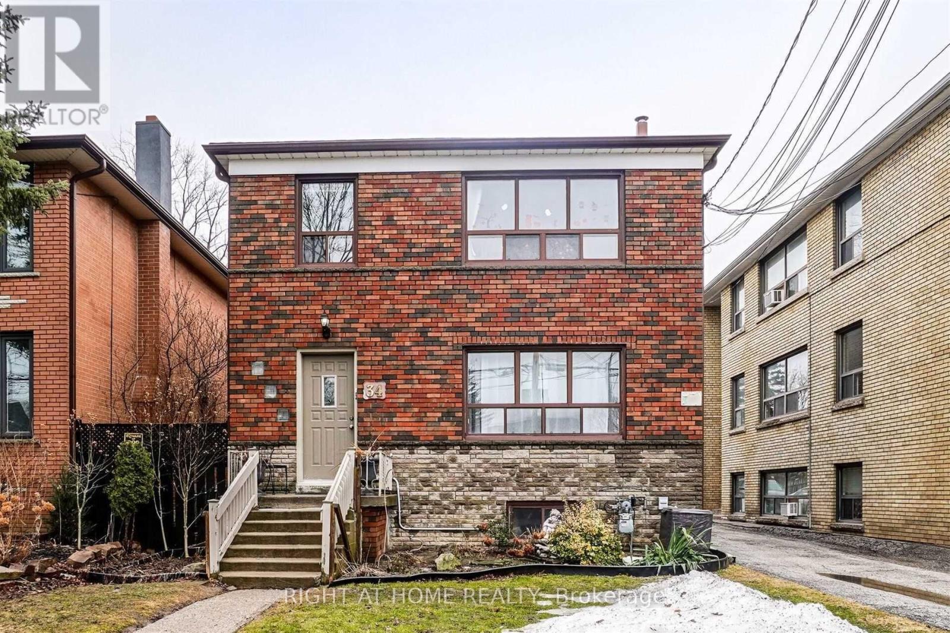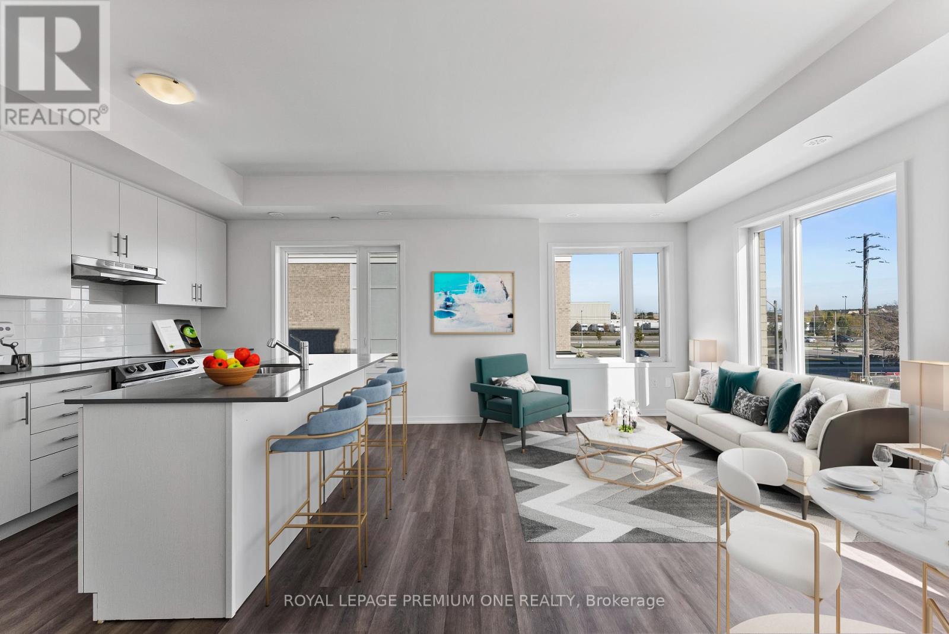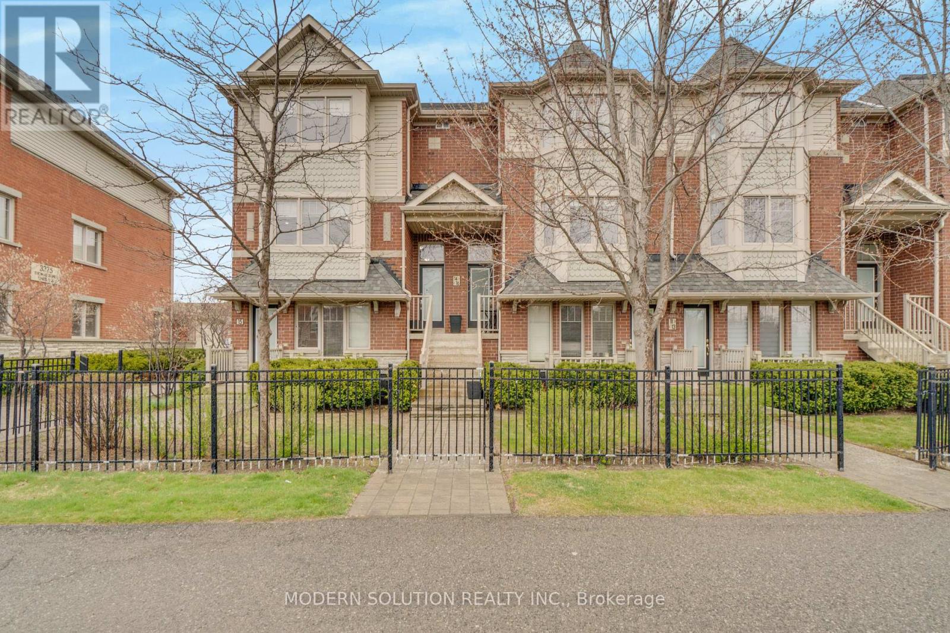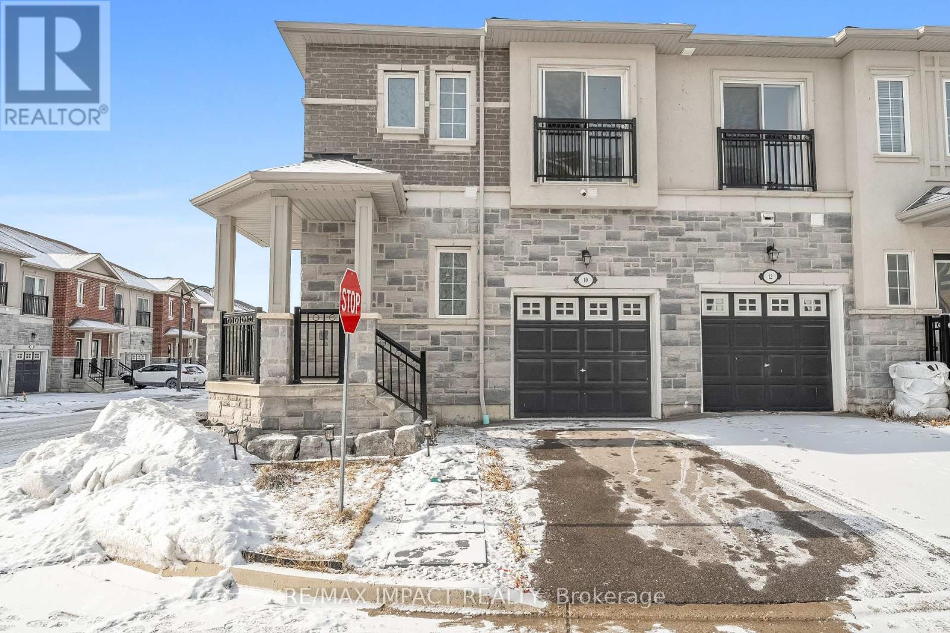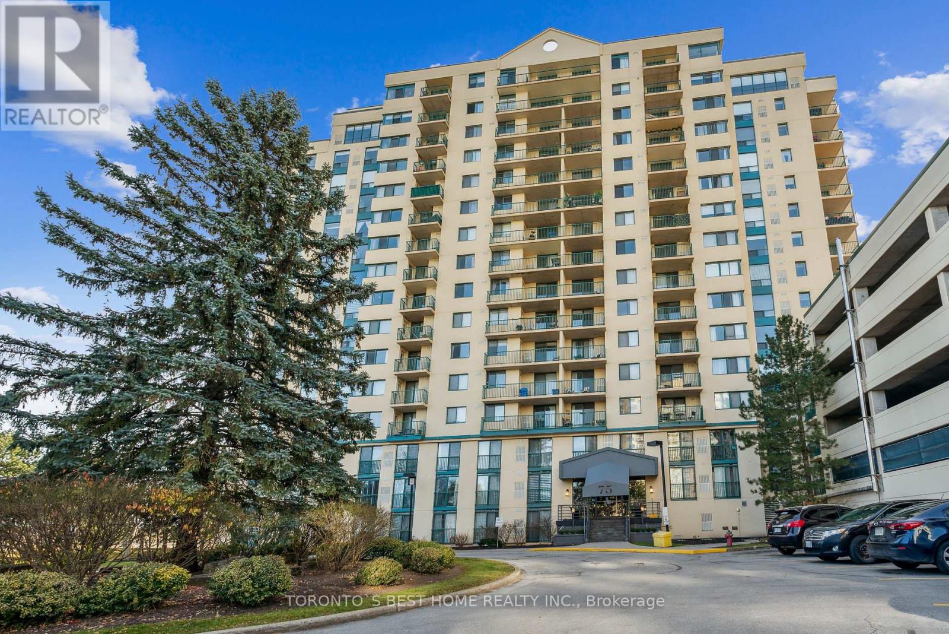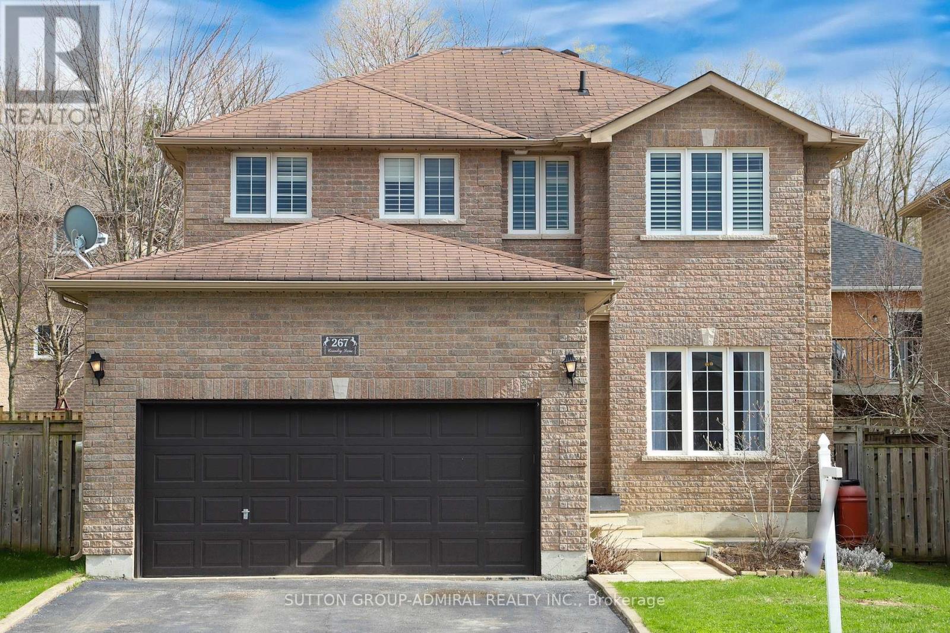532 Allview Avenue
Burlington, Ontario
A truly rare offering in one of Burlingtons most coveted neighbourhoods! Situated at the end of a cul-de-sac, this bayfront bungalow combines timeless charm with unbeatable lake front living, offering an indoor pool and panoramic views of the water. Set on a prime lot withdirect access to the bay, this exceptional home features a dockside patio, and private boat dock perfect for boating enthusiasts or those who simply love the serenity of the water. Enjoy unobstructed lake views from the comfort of your living spaces, or step outside to soak in the beauty of your surroundings. This property has amazing potential and is ideally located just minutes from Burlingtons vibrant downtown core, restaurants, shopping, Spencer Smith Park, and Burlington Golf and Country Club. (id:59911)
Sutton Group - Summit Realty Inc.
5209 Danielle Drive
Burlington, Ontario
Welcome to this beautifully updated 4-bedroom, 4-bathroom home in the highly sought-after, family-friendly Orchard community. Perfectly suited for a growing family, this home offers over 2,400 sq. ft. of functional and stylish living space, with renovations completed in 2024 that elevate both comfort and modern appeal. The main floor features a spacious layout with separate living and dining rooms, ideal for both everyday living and entertaining. The eat-in kitchen boasts updated finishes including granite countertops, stainless steel appliances, and ample cabinetry, and flows seamlessly into the inviting family room with a cozy fireplace and a custom decorative TV wall. Step outside to a private backyard retreat with a patio that's perfect for relaxing, entertaining, or enjoying quiet evenings in a serene setting. Upstairs, you'll find four generously sized bedrooms, including a primary suite complete with a walk-in closet, a beautifully renovated 4-piece ensuite, and a convenient office nookideal for working from home or homework time. A fully updated main bathroom serves the additional bedrooms. The fully finished lower level expands the living space with a cozy recreation room featuring a bar, a versatile den or playroom, a 2-piece bathroom, and plenty of storage. Located close to top-rated schools, scenic parks and trails, recreation center's, shopping, major highways, Bronte Creek Conservation Area, and public transit, this home combines thoughtful updates, modern design, and an unbeatable location offering the perfect blend of family comfort and everyday convenience. (id:59911)
RE/MAX President Realty
Lower - 34 Station Road
Toronto, Ontario
This exceptional, fully renovated unit features a stylish double-sink bathroom and is nestled on a picturesque street in the heart of Mimico. Enjoy the perfect blend of nature and city living just steps to parks, the lake, scenic trails, and a wide variety of restaurants and local amenities. Commuters will love the easy access to TTC, Mimico GO Station, and major routes. Located in a highly sought-after, family-friendly neighbourhood within an excellent school district offering French Immersion programs. Ample closet and storage space throughout. (id:59911)
Right At Home Realty
193 - 10 Lloyd Janes Lane
Toronto, Ontario
Welcome to South Etobicoke, where modern luxury meets the tranquility of lakeside living. This one year old 3-bed 3-bath stacked townhouse invites you into a world of sophisticated design and unparalleled comfort. Step into the bright and open living space, where large windows flood the rooms with natural light, creating a warm and inviting atmosphere. The contemporary kitchen boasts sleek finishes, stainless steel appliances, and ample counter space, making it a culinary haven for both aspiring chefs and seasoned cooks. The three well-appointed bedrooms provide ample space for rest and relaxation, each featuring stylish finishes and generous closet space. The master bedroom comes complete with an ensuite bathroom, offering a private retreat within your own home. One of the standout features of this residence is the expansive rooftop terrace, a perfect oasis for entertaining guests, enjoying a morning coffee, or simply taking in the breathtaking views of Lake Ontario. Whether you're hosting a summer barbecue or stargazing under the city lights, the rooftop terrace is destined to become your favorite space. Enjoy easy access to Hwy, TTC, GO Train, parks, schools, shopping, and a myriad of dining options. (id:59911)
Royal LePage Premium One Realty
105 - 135 Canon Jackson Drive
Toronto, Ontario
Welcome to Keelesdale Condos by Daniels First Home! Stunning 2 Bedroom 2 Full Bath Corner Unit!Spacious Open Concept Living With Stainless Steel Appliances, Quartz Countertop, Backsplash, High Ceiling, Laminate Flooring, with Parking. Building amenities: 2-storey fitness center, party room, co-working space, BBQ area, pet wash station, potting shed, walking/cycling trails, and a new city park. Close To Eglinton LRT, HWYS 401 & 400, Schools, Yorkdale Mall, Shopping, Parks, Walking And Cycling Trails. (id:59911)
Homelife/miracle Realty Ltd
43 Axelrod Avenue
Brampton, Ontario
This beautiful townhome offers 1698sqft of perfect blend of convenience and modern updates, ideal for first-time buyers or savvy investors. Situated in a prime location & just steps from all essential amenities, public transit, major highways, shopping center and Sheridan College. Completely renovated, this home boasts fresh flooring, new lighting, brand-new appliances, updated bathrooms, and more. With a spacious and bright layout with lots of natural lights filtering throughout the house, it's ready to move in and make your own. A recreation room with a walkout to the backyard provides additional private and cozy living space. **EXTRAS** POTL Monthly Fee $85. Currently vacant, with a convenient lockbox for easy showings at your convenience. Flexible Closing. (id:59911)
Ipro Realty Ltd
16 - 3355 Thomas Street
Mississauga, Ontario
Impressive End Unit Townhome Featuring 3+1 Bedrooms with Private Garage and Driveway! This bright and spacious home stands out with additional windows, two balconies, and his & hers walk-in closets. Convenient second-level laundry and a beautifully renovated interior make it better than newtruly move-in ready! Boasting approximately 1,600 sq. ft., this is one of the largest layouts in the complex. The versatile den, complete with its own balcony, can easily serve as a fourth bedroom, home office, or guest space. Ideally located within walking distance to schools, shopping, transit, and places of worship everything you need is right around the corner! (id:59911)
Modern Solution Realty Inc.
270 Maria Street
Toronto, Ontario
5 Elite Picks! Here Are 5 Reasons To Own This Stunning, Well Maintained, Semi-Detached With Parking, Nestled In The Historical, Family Friendly Junction Area In The Heart Of Toronto! 1) This Turn-Key 3 Bedroom, 2 Bathroom, Carpet Free Home, Offers Over 2,000 Sq. Ft Of Living Area (1,344 Sq. Ft Above Grade) Including A Fully Finished Basement With Driveway Access And Separate Side Entrance. 2) Expansive Contemporary Kitchen With Complimenting Countertop, A Breakfast Nook & A Stylish Backsplash Accented With High-End Stainless Steel Built-In Appliances. 3) Main Floor Features A Keypad Door Entry With Open Concept Layout. The Modern Living & Dining Room Boast Rich Stained Hardwood Flooring 4) Second Floor Features Elegant Primary Bedroom With Built In Closet. The Remaining 2 Bedrooms Are Generous Sized, Including A 3 Piece Bathroom 5) The Finished Basement With Driveway Access Includes A Large Room & Private 3 Piece Bathroom. Extras: Fully Fenced Backyard To Relax With BBQ Area, Functional Floor Plan, Beautiful Window Coverings, Pot Lights, Laundry @Lower Level, Washer/Dryer (2024), Kitchen Renovation, Floor And Paint (2020), Furnace (2020), Appliances (2020), New Front Door (2020), Side Door (2020), Garage Door (2020), AC (2015), Roof (2013), Windows (2020/2012). Additional Street Parking Available & Green P Just Steps Away. Maria Street Is A Quiet Mature Tree Lined Street With An Exceptional Community Feel. Walking Distance From Your New Home To Restaurants, Groceries, Shopping. Near Bloor-West Village, High Park, Humber River, Lambton Golf & Country Club. Steps To TTC And Quick Access To 401 And 400 And 20 Mins To The Airport. A Must See! True Gem To Call Home! Schools: Annette Street And Runnymede Junior And Senior Public Schools (JK-8), St. Cecilla Catholic Elementary School (JK-8), Humberside Collegiate Institute (Gr 9-12), Western Technical-Commercial School (Gr 9-12). https://www.wideandbright.ca/270-maria-street-toronto (id:59911)
Exp Realty
1501 - 270 Scarlett Road
Toronto, Ontario
Outstanding Spacious 2 Bedroom / 2 Bathroom Condo Unit in Lambton Square! Over 1100Sqft! Updated Kitchen, Baths and Floors! Enjoy Beautiful Unobstructed Views from the Large Balcony! Utilities Included! Well Managed and Updated Building Set Next to Parks, Public Transit, Golf Course and the Humber River! Fantastic Amenities Include Outdoor Pool, Visitor Parking, Gym and More! Quality Landlord Is Looking for Quality Tenants! (id:59911)
Royal LePage Terrequity Realty
10 Kantium Way
Whitby, Ontario
CALLING ALL FIRST-TIME BUYERS AND HOME RENOVATORS! THIS LOVELY 4 BEDROOM HOME WITH MAJOR CURB APPEAL IS WAITING FOR YOU TO CALL IT HOME. WITH PLENTY OF SPACE FOR GROWING FAMILIES, THIS CORNER UNIT HOME BOASTS MODERN FEATURES SUCH AS OPEN CONCEPT LIVING, PRIMARY OASIS FT. 5PC ENSUITE AND UPPER FLOOR LAUNDRY. A LITTLE TLC WILL GO A LONG WAY HERE, MAKING THIS A GREAT OPPORTUNITY AS AN INCOME PROPERTY OR TO MAKE THIS PLACE YOUR OWN. SITUATED ON A QUIET STREET, THIS IS THE PERFECT SPOT TO RAISE A FAMILY AND WOULD BE IN HIGH DEMAND FOR RENTALS AS WELL. OPPORTUNITIES LIKE THIS ARE RARE, DON'T MISS OUT ON THIS ONE! (id:59911)
RE/MAX Impact Realty
1509 - 75 Ellen Street
Barrie, Ontario
A Spectacular 15th Floor View Overlooking Barrie's Beautiful Waterfront On Kempenfelt Bay! 2 Bedroom corner Suite With Large Windows And Panoramic Views! Enjoy The Morning Sunrises Over The Lake From The Beautiful Front Facing Balcony, This Well Maintained Condo Offers 2 Nice Sized Bedrooms, 2 Full Baths, & Convenient In-Suite Laundry. Bright Livingroom. Eat In Kitchen, Fabulous Water Views From The Primary Bedroom, W/O From Masterdom To Balcony. Includes W/ 2 Indoor Parking Space, The Amenities Include A Lovely Heated Pool, Sauna, And Hot Tub. Fitness Centre, Guest Suite And Party Room. Centennial Beach And The Board Walk Is Across The Road. Walk To Shopping, Fine Dining, Art Centre, Go Train And More! (id:59911)
Toronto's Best Home Realty Inc.
267 Country Lane
Barrie, Ontario
Stunning Fully Renovated 4-Bedroom Home in Painswick South! This spacious 2,120 sq. ft. detached home has just been fully renovated and is move-in ready! Featuring a brand new custom kitchen, high end quartz countertop and backsplash, all brand new appliances, hardwood floors, hardwood staircase, carpet free, first floor laundry, newer deck, huge backyard, California shutters on all windows, and fresh neutral paint. Functional layout with separate living, dining, and family rooms. Walk-out to private backyard with deck. Double garage, 4-car parking. Prime location near GO Station, schools, parks, and shopping. (id:59911)
Sutton Group-Admiral Realty Inc.


