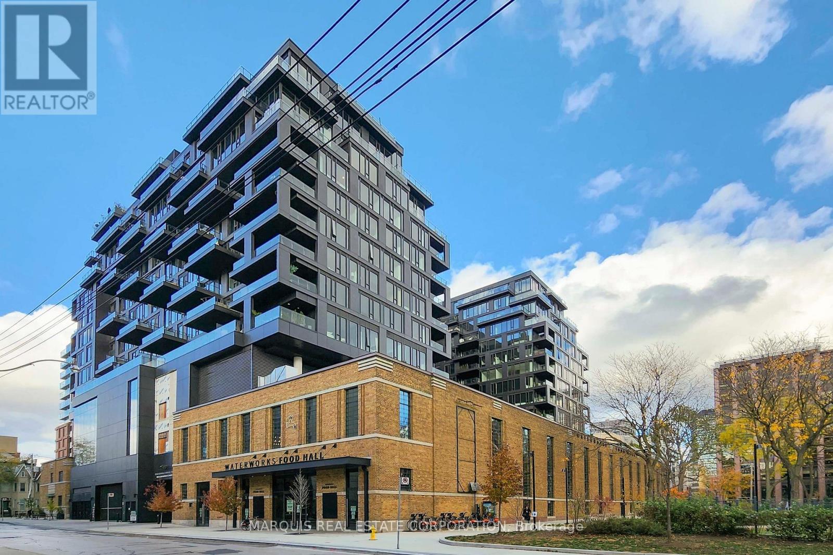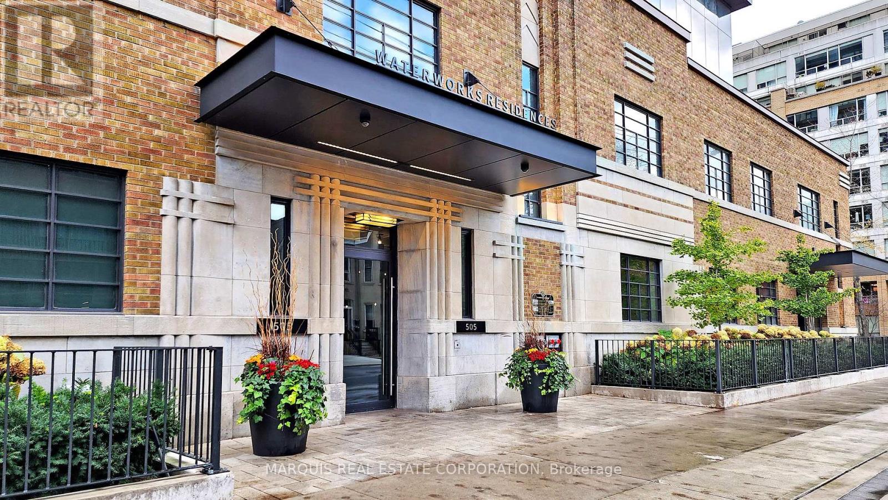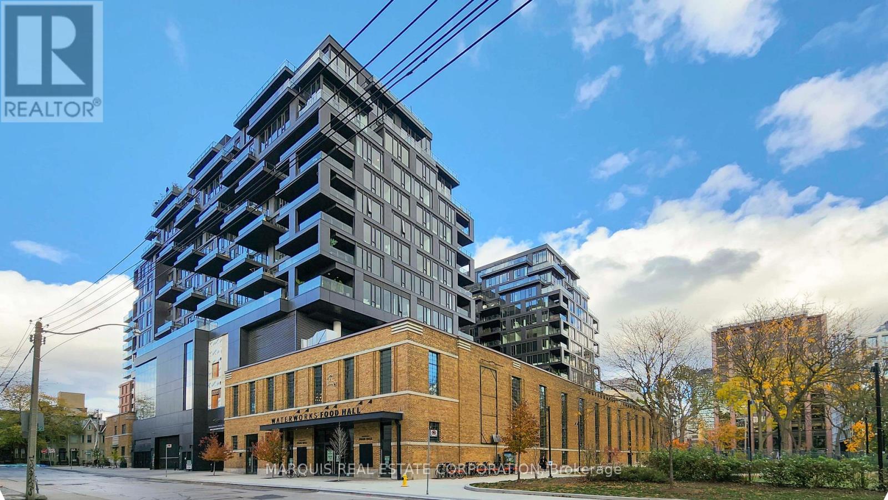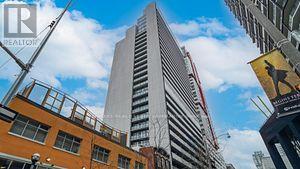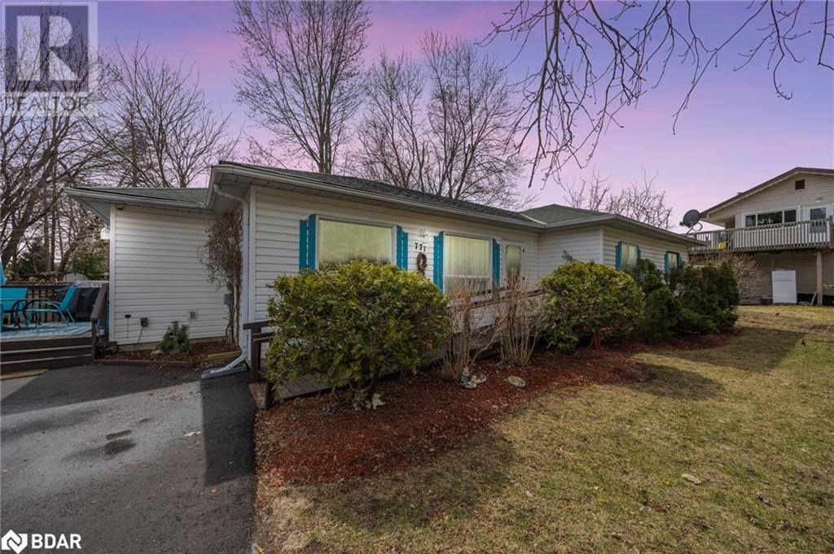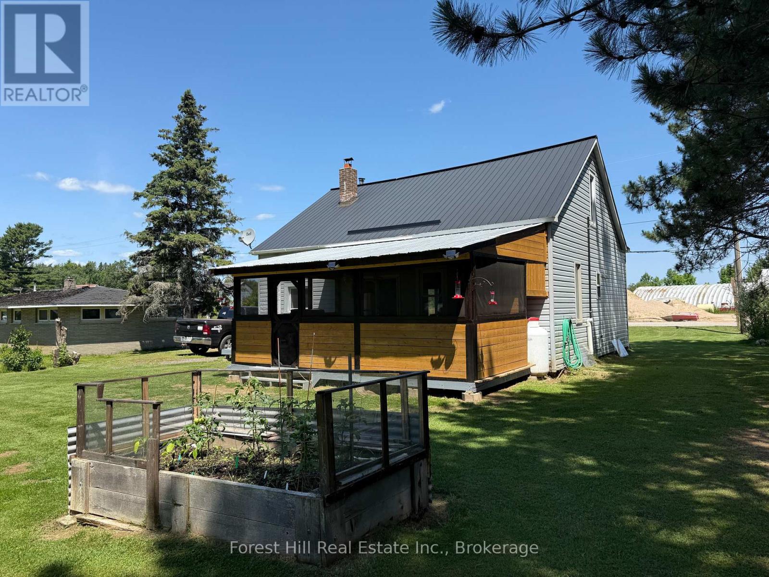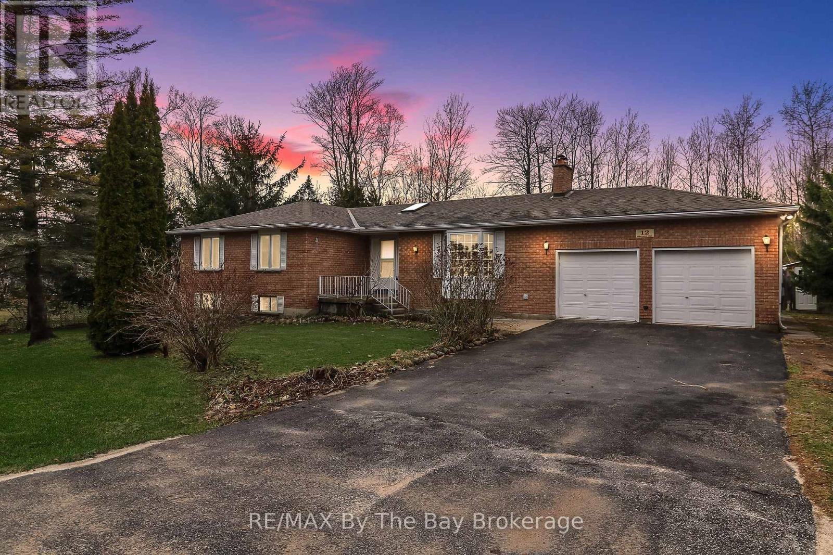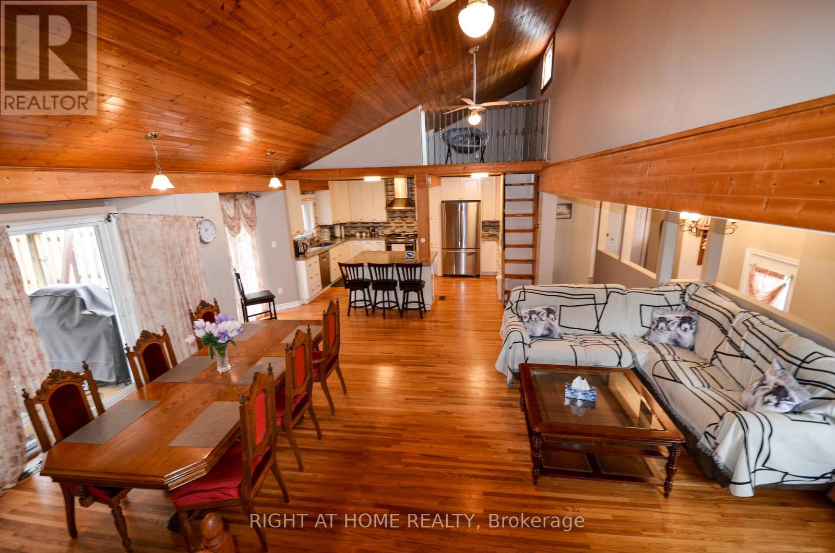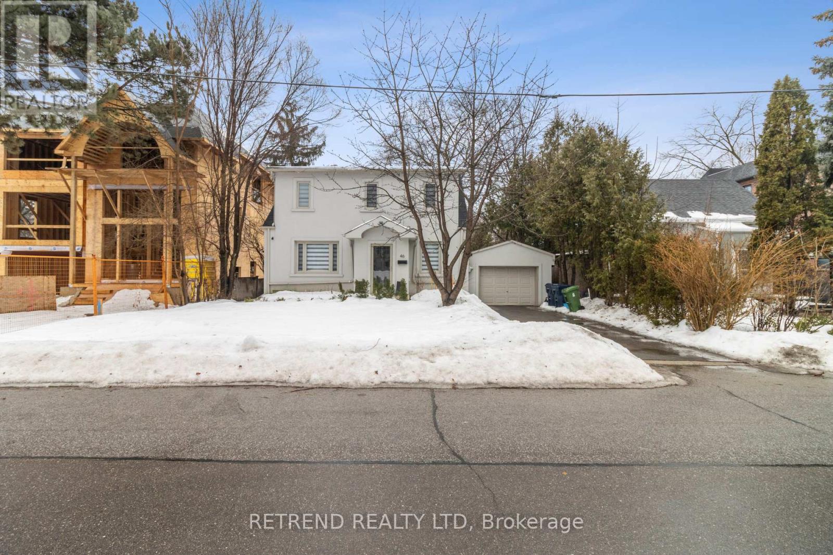421 - 901 Queen Street W
Toronto, Ontario
Best value!!! Queen West, 2 storey 750 sf of indoor living with excellent layout in this Boutique building directly across the street from Trinity Bellwoods Park, hardwood floors though out this unit with a townhouse feel, 9 foot ceilings on both levels, built in dining room seating, built in desk upstairs for work from home opportunities, walk to shops, restaurants, bars, cafes, all the best of the fashionable Queen St West. Parking included and locker included, This is NOT a cookie cutter condo unit, location location location in a Parisian style building. MUST SEE (id:59911)
Right At Home Realty
Lockercage - 505 Richmond Street W
Toronto, Ontario
Locker cage available. Must be a unit owner of the building. (id:59911)
Marquis Real Estate Corporation
Lockerroom - 505 Richmond Street W
Toronto, Ontario
Private locker room available. Must be a unit owner of the building. (id:59911)
Marquis Real Estate Corporation
Parking Spot - 505 Richmond Street W
Toronto, Ontario
EV rough-in parking available. Must be a Unit owner in the building. (id:59911)
Marquis Real Estate Corporation
Parking Spot - 330 Richmond Street W
Toronto, Ontario
Must be a unit holder in the building. Currently rented. Can keep Tenant or have vacant possession. Up to two available. (id:59911)
Marquis Real Estate Corporation
771 Roberts Road
Innisfil, Ontario
Welcome to 771 Roberts Road in Innisfil! This cozy 3-bedroom, 1-bathroom bungalow offers an incredible location just steps from Innisfil Beach Park and the popular Innisfil Dog Beach. With a multi-million dollar revitalization of the park currently underway, this is your chance to get into a growing lakeside community. The home features a functional layout with a large eat-in kitchen and a gas stove in the living room, adding warmth and character. With 129 feet of frontage, the spacious, park-like lot offers plenty of room to enjoy outdoor living or plan future possibilities. Enjoy views of Lake Simcoe from the street and easy access to waterfront recreation, all within a family-friendly neighbourhood. A great opportunity to own a well-located home in one of Innisfil’s most sought-after areas—don’t miss it! (id:59911)
RE/MAX Hallmark Chay Realty Brokerage
10709 Hwy 522 Highway
Parry Sound Remote Area, Ontario
Fully refreshed home in the heart of the beautiful unorganized community of Arnstein. Great large backyard for lots of entertaining or future building projects. This home is in move in condition with many updates including a stunning 20' x 14' enclosed screened in porch with a metal roof. (2024) Fresh paint, trim and insulation throughout parts of the home. New family room wood fireplace with WETT certificate. (2023) Dry basement with sump pump and backup battery. Walking distance to many amenities including public boat launch, the local grocery/convenience store and auto garage. This home is located in an unorganized township giving you way more options for building and any projects, with lower property taxes and not needing as many permits as an organized community. For more information on unorganized townships, please contact me. Arnstein is a great community in any season, minutes from lakes and rivers for great fishing, boating, kayaking and exploring the areas breathtaking nature. If you are a winter lover there are snowmobile trails steps away offering miles of well groomed trails exploring exquisite untouched areas, you may even get the privilege of seeing some of our many northern Wildlife friends like deer and moose. Come view this turn key home with me today! (id:59911)
Forest Hill Real Estate Inc.
12 Bridlewood Crescent
Wasaga Beach, Ontario
Finding the right home isn't always easy, especially if your wish list includes 3 bedrooms on the main floor. Add in a spacious lot with room to entertain, unwind and let the kids play safely and the search gets trickier. Not impossible though.This 3 bedroom 2 bathroom home is located in Sunward Estates. A relatively unknown, hidden gem at the East end of Wasaga Beach and a community of upscale homes many costing over a million dollars. Enjoy a leisurely stroll to the beach or drive a few minutes to Stonebridge Town Centre, featuring a selection of stores and restaurants such as Walmart, Swiss Chalet, Boston Pizza, and the iconic Tim Hortons.This all-brick home represents one of the most competitively priced properties in the area and offers space both inside and out for a family to call home. With 1,400 square feet on the main level, complemented by a convenient two-car garage, you'll find room for everything that matters.The inviting L-shaped open-plan living and dining area might just become your family's favourite gathering spot. Alternatively, the newly installed eat-in kitchen, featuring brand-new appliances with two year warranty and access to the deck and expansive private backyard, is sure to impress. Spanning over a third of an acre, there's ample room for outdoor enjoyment and activities.The thoughtfully designed main floor showcases three generously sized bedrooms. The master suite offers no compromises, featuring a private three-piece bathroom complete with a new shower for added luxury.For life's practical needs, the unfinished basement provides extensive storage space, accommodating all your belongings with ease. New furnace 2022. Roof reshingled 2019. (id:59911)
RE/MAX By The Bay Brokerage
49 Winfield Drive
Tay, Ontario
Steps to Georgian Bay, the Trans Canada Trail access & a waterfront park. Move in ready, 3 Beds on ground level, 1.5 bath, open concept main floor, beautiful cathedral ceiling, updated kitchen w/quartz counters/island & custom cabinetry, living rm, dining area, work area and small loft, step up to a 16x30ft. family room w/gas fireplace. There is an oversized heated double garage, walkout deck, 24 ft. above ground pool. April 2022 new Furnace, A/C & Fireplace, natural gas BBQ hookup at patio doors. (id:59911)
Right At Home Realty
3907 Tufgar Crescent
Burlington, Ontario
Situated on a quiet crescent in sought after Alton West, this three bedroom, two and a half bathroom home with garage and parking for 2 vehicles is yours to call home. The open concept main floor has soaring 9’ ceilings, medium brown solid oak hardwood flooring in the hall, great room, dining room and den/office. The open concept kitchen has a spacious island and has been tastefully upgraded with granite counters, backsplash and stainless steel appliances. Cozy up in the great room by the gas fireplace. The second floor features a private master retreat including spacious walk-in closet, spa-like master ensuite with soaker tub, frameless glass shower in neutral warm grey colours. Two additional bedrooms share a spacious 4 piece bathroom. Second floor laundry room and unfinished basement is the perfect location for storage, workout room, a teenage retreat or a children's play area or an area for you to finish as you like. Fully fenced backyard with patio area make it turn-key for families and pet owners alike. This home is a commuters dream, close to 407/403/QEW and Dundas St. (id:59911)
Exp Realty
3106 - 5180 Yonge St Street
Toronto, Ontario
Prime Location!! 2BED+DEN (862sqf+55sqf) as per builder! Heart Of North York Centre, South East Corner Unit! Super Large Den can be used 3rd Room! Underground Access to the Subway Station! Minutes to Highway 401, Walk to Malls, Restaurants,Grocery, School, Library, Cinema. Student welcome!!! (id:59911)
Bay Street Group Inc.
46 Dudley Avenue
Toronto, Ontario
You'll love everything about this home. Step inside and be impressed by the bright, modern decor and the stunning 50 ft lot with open views. Located near Yonge & Sheppard in the highly sought-after Earl Haig SS district, just five minutes from Sheppard Subway and Highway 401. This spacious, well-maintained family home features a thoughtful addition and numerous upgrades, including a sunroom overlooking a scenic green space. The newly renovated basement has a separate entrance, kitchen, two bedrooms, one washroom, and its own washer and dryer, making it perfect for rental income. Backing onto a beautiful trail that leads directly to Glendora Park, where you can enjoy tennis, football, a waterpark, and skating. Don't miss this opportunity.Extras: (id:59911)
Retrend Realty Ltd

