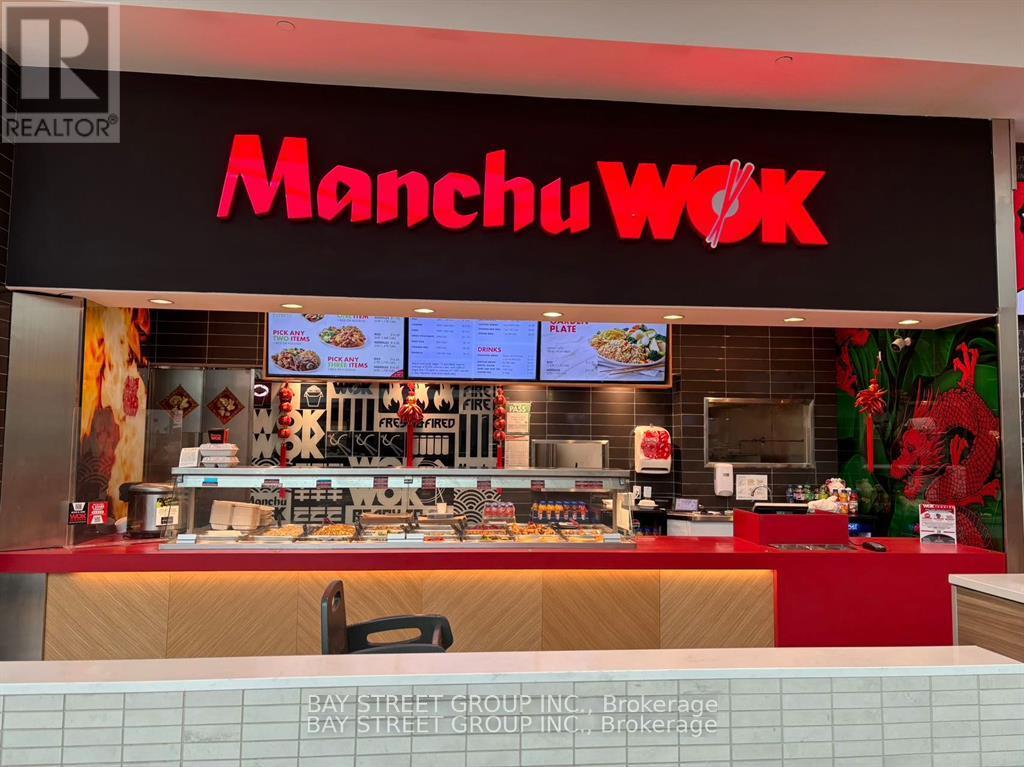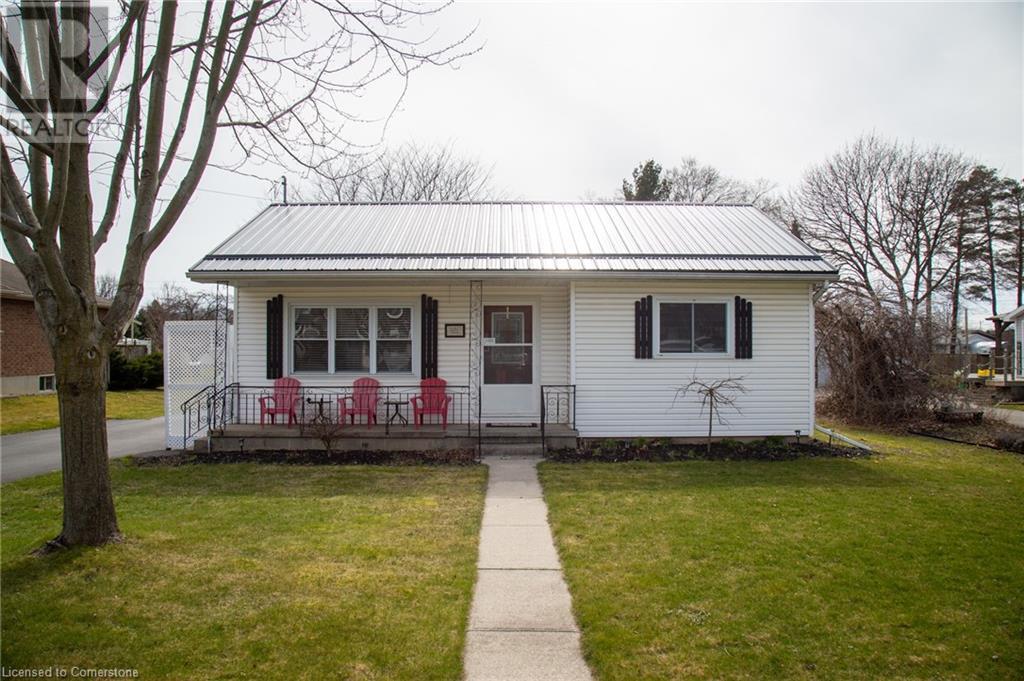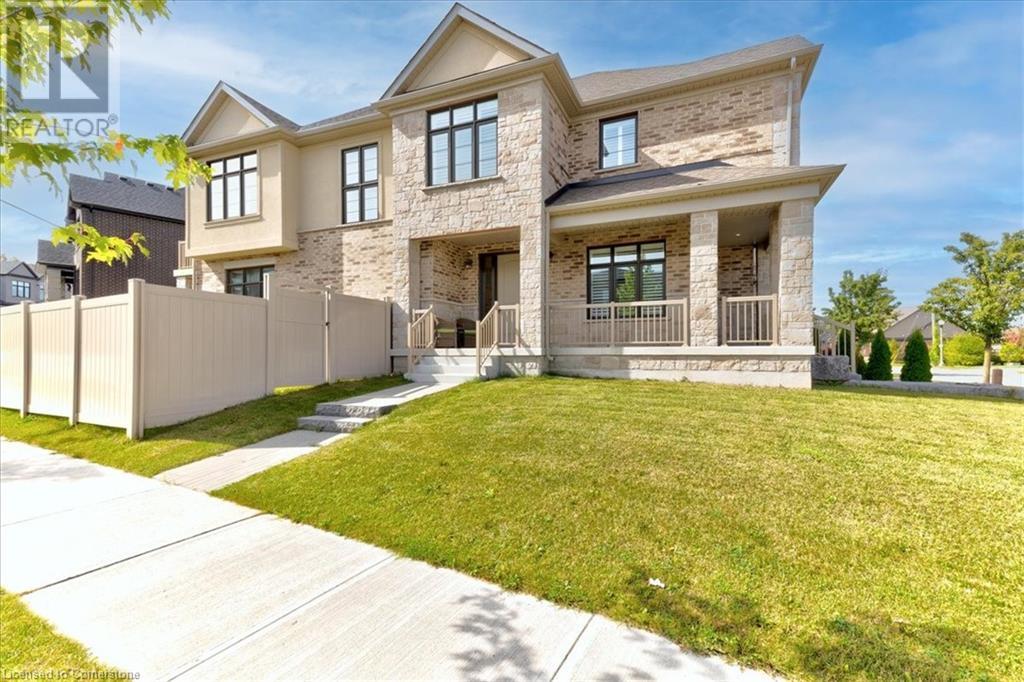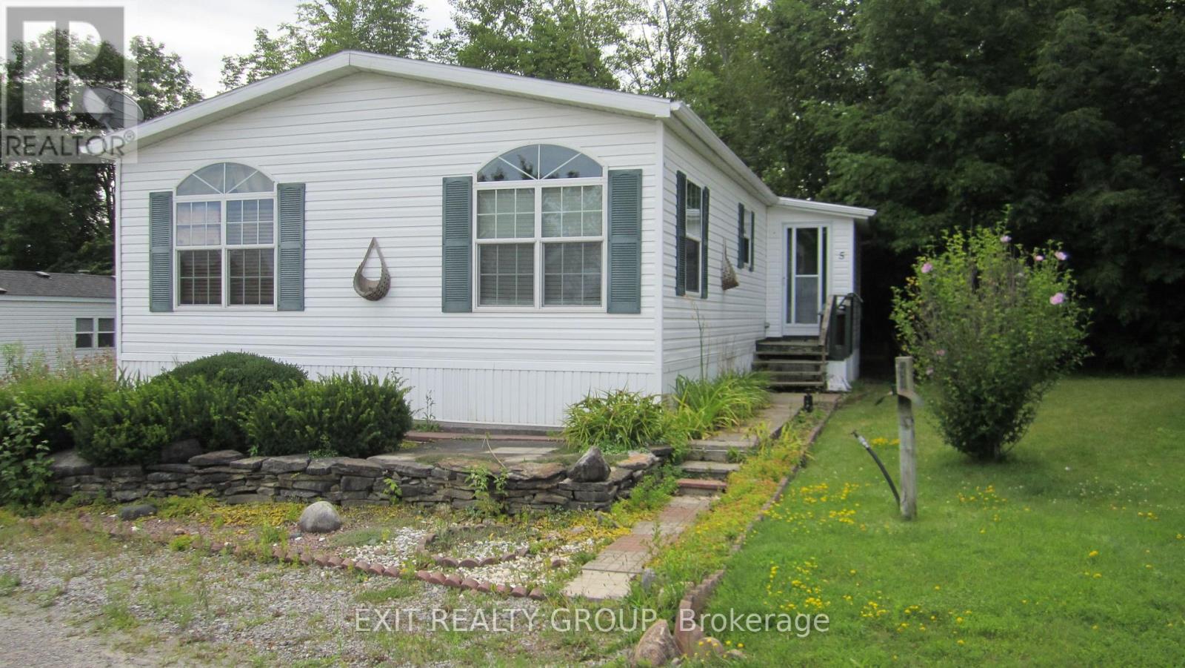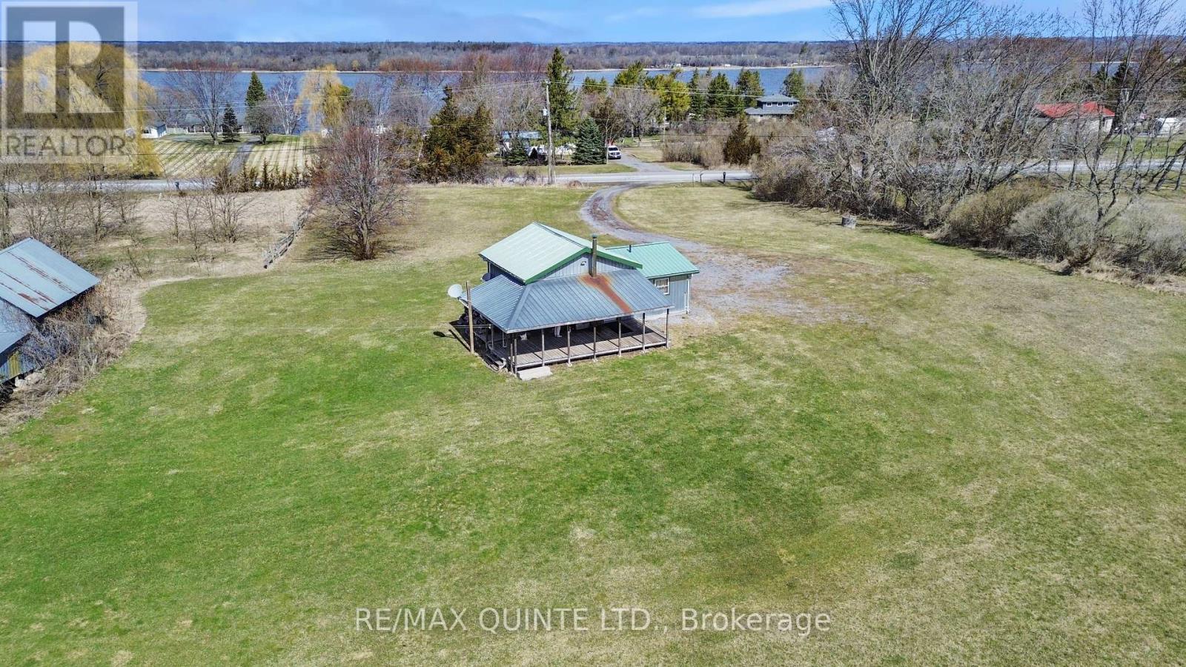1724 - 100 Harrison Garden Boulevard
Toronto, Ontario
One of the largest suites in the building, this bright and airy 1454 sq ft corner unit functional layout offers two spacious bedrooms with walk-in closets and ensuites, plus a features 9 ft ceilings, unobstructed southwest views, and large windows throughout. The separate den with French doors ideal as a home office or third bedroom. Enjoy top-tier amenities including an indoor pool, party room, media/card room, and private library. Steps to the subway, Hwy 401, and the shops and restaurants of Yonge Street. (id:59911)
Homelife/cimerman Real Estate Limited
1618 - 50 Dunfield Avenue
Toronto, Ontario
Welcome to contemporary urban living at its best! This sleek and efficiently designed 2bedroom, 2-bath condo offers 671 sq ft of modern living space in one of Torontos most vibrant neighborhoods. Enjoy an open-concept layout with floor-to-ceiling windows, clean lines, and a smart design that maximizes every square foot. Live where convenience meets luxury with an array of resort-style amenities. Indoors, you'll Just steps from TTC, shops, top-rated restaurants, and entertainment, this condo offers a find a fully equipped gym, elegant lounge/dining/event space with bar and kitchenette, private dining/meeting room, and a media/game lounge perfect for entertainment or relaxation. area, private dining space, and more ideal for entertaining or soaking up the summer vibes. Professional concierge service and guest suites add to the upscale experience. Step outside to a stunning outdoor oasis featuring a rooftop pool, hot tub, sun deck, BBQ area, private dining space, and more ideal for entertaining or soaking up the summer vibes. Just steps from TTC, shops, top-rated restaurants, and entertainment, this condo offers a perfect blend of lifestyle, location, and luxury. Don't miss your chance to live in one of Toronto's most sought-after communities! (id:59911)
Orion Realty Corporation
900 Dufferin Street
Toronto, Ontario
Rare opportunity in Dufferin Mall food court! 10+ years famous franchise! Newly renovated professional kitchen! Low rent, over $1m cash flow. Turn-key business. Super busy location, within walking distance of schools, office buildings, and the Dufferin subway station. (id:59911)
Bay Street Group Inc.
87 Blandford Street
Innerkip, Ontario
Unlock the potential of 87 Blandford, a versatile property currently thriving as a private school with three spacious classrooms and a total occupancy of up to 62 people. This is an exceptional opportunity for entrepreneurs looking to establish a daycare or educational facility in a prime location. Imagine the possibilities! With Central Commercial zoning, this property can accommodate a variety of uses, making it perfect for businesses seeking high visibility and accessibility. Don’t miss out on this unique chance to invest in your future and launch a business of your dreams, 87 Blandford is the perfect canvas. (id:59911)
Hewitt Jancsar Realty Ltd.
49 Ellis Street
Port Rowan, Ontario
Welcome to 49 Ellis Street in the lakeside Village of Port Rowan. Renovate this old beauty into the house of your dreams or knock it down and start fresh! House is in poor condition - extensive renovations would be required. But we're dealing with a large lot (73 by 200 feet), that is located in a prime location only a short walk from the shops and stores of Port Rowan and right beside the school yard which provides extra open space. The existing house has lots of character with original wood trim in many of the rooms and a winding stair case. Lots of space - up to 5 bedrooms and two washrooms spread over the second and third floors. Large living room, family room, dining room and kitchen with patio doors leading to a sun room. Lots of potential to possibly restore for a large family, or to use a bed and breakfast. Close to town Amenities, only a short walk downtown to the grocery store or to the waterfront and associated harbour. Enjoy town living in the lakeside community of Port Rowan. Property being sold in AS IS condition (id:59911)
Peak Peninsula Realty Brokerage Inc.
831 Main Street
Port Dover, Ontario
A world of outdoor possibilities await you at 831 Main St., Port Dover! Located on a .24 acre lot is an updated Bungalow with everything you need to get started, start over, or downsize and start a new chapter. Since 2016 so many updates have been undertaken including a beautiful Kitchen with granite countertops, so many cabinets, and a big island that's perfect for entertaining. There's a dinette for cozy dinners, an open concept Living Room with large windows to let the summer sunshine in, and a 3 Pc Bathroom with Laundry. Along with the Primary Bedroom, the Den is the other potential sleeping space, Office or Craft Room. Functional and well thought out is the name of the game in this almost 900 sq ft of main floor living! Heading to the backyard you'll see a spacious wood deck that it just waiting for summer to come - and so are we... With a property that is 70' x 155' there is potential to add whatever kind of workshop or she-shed your heart desires. Comfortable walking distance to the grocery store, Community Centre, Library, playgrounds and schools, or a little further to Downtown boutique shopping, the Beach, Theatre and restaurants, it's a pleasant way to get those steps in. Come enjoy all of the wonderful things that Port Dover and Norfolk County have to offer within a short, beautiful drive: wineries, breweries, golf courses, concert venues and so much more! (id:59911)
Mummery & Co. Real Estate Brokerage Ltd.
188 Kozlov Street
Barrie, Ontario
CONNECT, ENTERTAIN & UNWIND IN THIS STYLISH BARRIE HOME WITH A FENCED BACKYARD! From the moment you arrive, you’ll be captivated by the striking curb appeal this home exudes with a timeless red brick exterior accented by modern dark window frames, all surrounded by a community of incredible, close-knit neighbours that make this area truly special. Convenience is assured with all amenities, public transit, and shopping steps away. When you're ready to explore the outdoors, you're just five minutes from Sunnidale Park, Barrie’s largest municipal park. Step inside and feel instantly at home. You're welcomed by a beautiful hardwood staircase featuring iron balusters. The main floor flows effortlessly from room to room, perfect for everyday living and entertaining. A sunken family room creates a cozy atmosphere with a wood-burning fireplace. Whether hosting a lively summer BBQ or enjoying a quiet morning coffee, the large deck in the fully-fenced backyard provides the perfect outdoor space for entertaining. Upstairs, style continues with a carpet-free level featuring bamboo flooring in all bedrooms. The spacious primary bedroom is a true retreat, complete with an ensuite boasting a soaker tub and double closets, including a walk-in. This home has been lovingly maintained, with many updates already done, including a top-of-the-line roof, newer furnace & AC, new attic insulation, and new soffits & gutters with gutter guards for added peace of mind. The driveway has been thoughtfully extended, adding valuable parking space for the whole family. This is more than just a house… It’s a place to put down roots, build connections, and enjoy life to the fullest. Stay tuned! The interior photos will be uploaded shortly. (id:59911)
RE/MAX Hallmark Peggy Hill Group Realty Brokerage
397 Zeller Drive
Kitchener, Ontario
Located in beautiful setting of Lackner Woods, 397 Zeller drive is a unique home that is both luxurious and truly versatile. It’s corner location makes for perfect exposure of its stunning curb appeal combining large windows, brick, stone, stucco, and heavy armour stone landscape accents to create beautiful gables and a wraparound covered porch. It is a two level home with a large foot print, 9' ceilings on both levels, and 3 separate entrances giving it the ability to be used as a single or multi family residence. The foyer entrance faces Bridgemill crescent and sits adjacent to the main floor bedroom and mudroom, beautifully finished with cubbies and providing access to the garage and 2 piece bathroom. A rich maple staircase leads to the second level with over 1850 square feet of fully finished space. Large windows and unobstructed views make for a bright living space and the family room, dining room and kitchen are wide open to take full advantage. California shutters and distributed pot lighting give you maximum control of the light exposure. A warm hard wood color softly contrasts the all white elegant kitchen, offering size and class with a subtle quartz countertop and backsplash combination. From the dining room, sliding doors open to a fully finished deck overlooking the fenced yard with PVC privacy fencing, and extending the useable living space to the outdoors. A laundry, 3 bedrooms, and 2 bathrooms complete the second level. The large primary suite features his and her walkin closets and a luxury 5 piece ensuite with free standing tube, beautiful glass shower and restroom compartment. With the structure and layout already in place, this home offers the ability to finish the rest of the main floor as a separate space from the already completed area; an efficient option of generating a mortgage helper premium ground floor apartment. Conveniently located close to shopping, great schools, and public transit. Don't miss this opportunity! (id:59911)
RE/MAX Twin City Realty Inc.
325 Douglas Road W
Centre Hastings, Ontario
This is a charming new build in a great location! Welcome to 325 Douglas Road! Situated on top of a hill overlooking the surrounding woodlands, it sits on 2 acres of land. It is surrounded by farmland, making this a very private and quiet location. Upon entrance, you are welcomed into a large foyer which leads to the hub of the house, a spacious and open living area. This new build has the rare opportunity for you to design the kitchen of your dreams! Of the kitchen you have two large walk-in pantry's or closets, and down the hall are 2 large bedrooms with built-in closets. The 4-piece bathroom faces east so you catch the morning sun while starting your day. Heading from the foyer are entrances to the attached garage and a lovely back garden area. The unfinished basement has ample possibilities of 3 large rooms, plenty of storage, and a second 4-piece bathroom. This house has a steel roof. The yard is ready for your personal touch in landscaping, gardens, decking, light fixtures, and furnace. Well report is available. This home is close to the town of Madoc and not far from Tweed and Belleville. Those who love the outdoors can enjoy country living with fishing 5 minutes away, atv trails close by, and peace and quiet at your doorstep! Come and see this well built house and make your offer today! (id:59911)
RE/MAX Quinte Ltd.
5-152 Concession Road 11 W
Trent Hills, Ontario
This lovely home, situated in the Valleyview Estate four-season park, was crafted by Titan Homes in 2006. It boasts a sturdy slab foundation with insulated walls for optimal comfort. The spacious interior features high ceiling and fans, creating an open and airy atmosphere. The primary bedroom boasts a 4-piece bathroom and walk-in closet, while the guest bedroom and main 4-piece bathroom are located at the other end of the home for ultimate privacy. The living room is adorned with a large window that provides a breathtaking view of the rolling hills of Trent. The mudroom, located at the side entrance, houses the laundry facilities and leads directly into the eat-in kitchen, complete with ample cupboard space and a sizable pantry. If your'e looking for peace and tranquility, the deck wraps around to the back yard, offering privacy with no neighbors behind you. Don't miss out on the opportunity to call this Home Sweet Home yours - it's vacant and ready for you! Motivated seller. (id:59911)
Exit Realty Group
2878 County Road 15
Prince Edward County, Ontario
Looking for your own slice of paradise in Prince Edward County? This established 99-acre property offers a rare opportunity to own a private retreat complete with an existing dwelling, 200 amp hydro service, well, and septic. The functional home features a wraparound porch, open kitchen, loft, bedroom, and bathroom with laundry hook-ups. A large barn provides ample storage for recreational vehicles or equipment. Explore a network of trails that wind through open fields, mature forest, and scenic elevations. With multiple existing tree stands, this property is perfect for outdoor enthusiasts. (id:59911)
RE/MAX Quinte Ltd.
75 Ellen Street Unit# 710
Barrie, Ontario
Absolutely immaculate 2 Bdrm, 2 Bath condo facing directly onto Kempenfelt Bay. Offers stunning sunrises & sweeping views from the private, open air balcony. Lots of ugrades/updates include completely remodeled Kitchen with beautiful quartz countertops, stainless steel appliances, ceramic tile backsplash, maple cabinetry, coffered ceiling detail and custom pantry with pull out drawers for easy access. Primary Bdrm feat's a generous walk-in closet & 3 pc ensuite Bath. Updated light fixtures, , extra wide baseboards. Includes 2 exclusive, owned parking spaces & a storage locker. Amenities include indoor pool, sauna, gym, locker room, party room & overnight accommodation available for guests. Enjoy maintenance free living and all that downtown Barrie has to offer; shopping, theatre, dining, beaches, and many year round festivals & community events! Conveniently located within walking distance to the GO Station and Barrie Transit, making commuting a breeze. Shows beautifully! (id:59911)
Sutton Group Incentive Realty Inc. Brokerage


