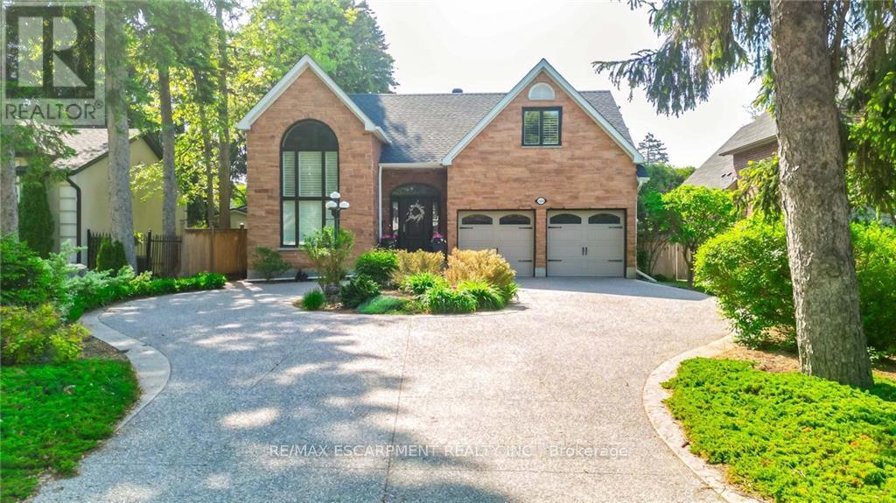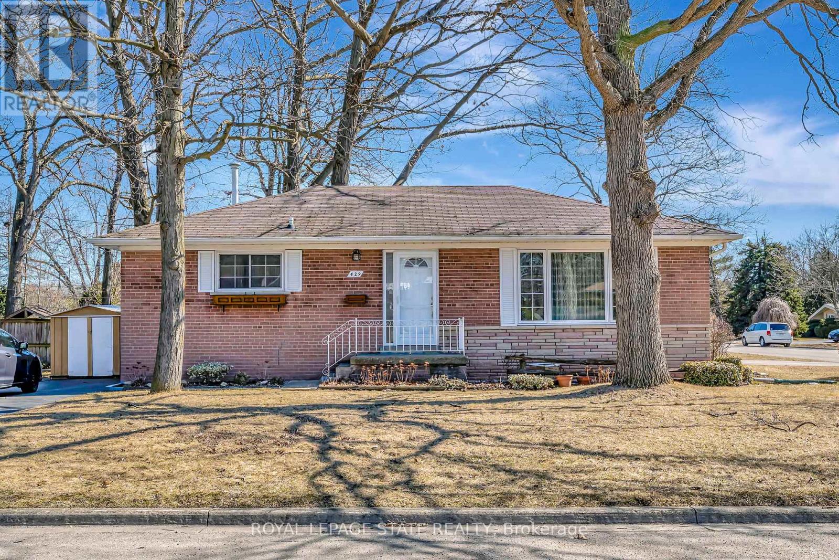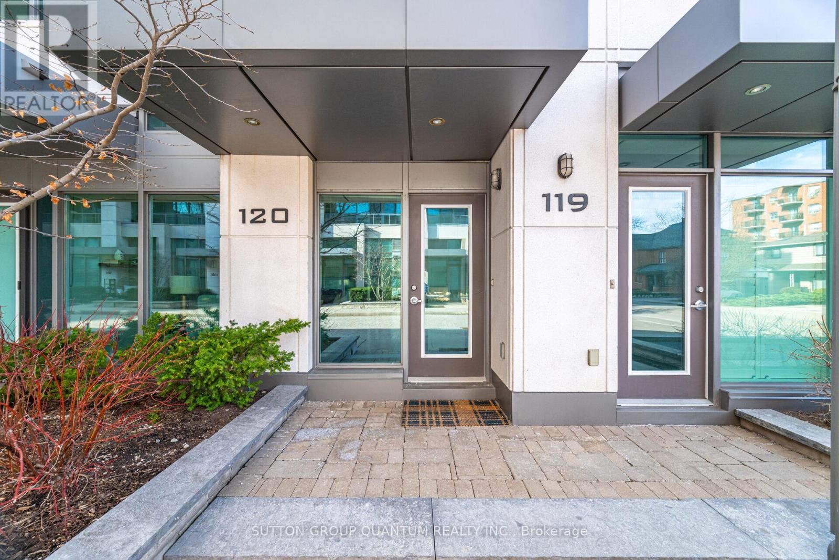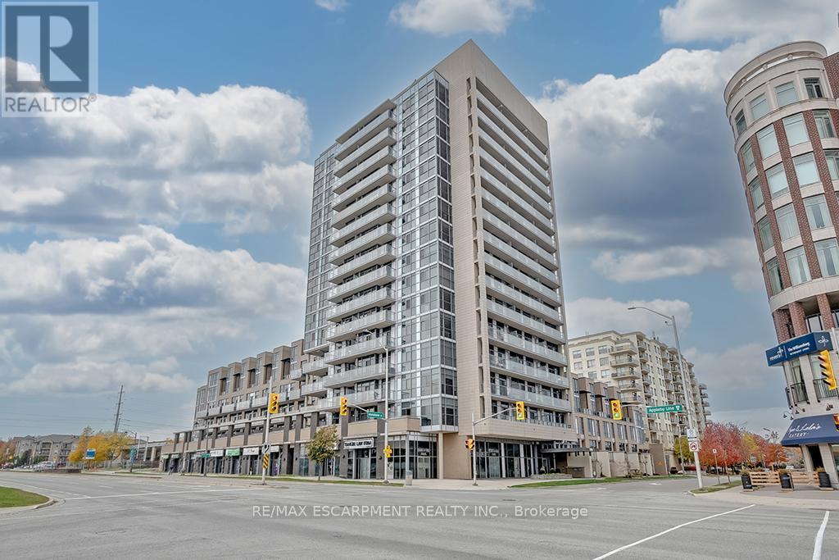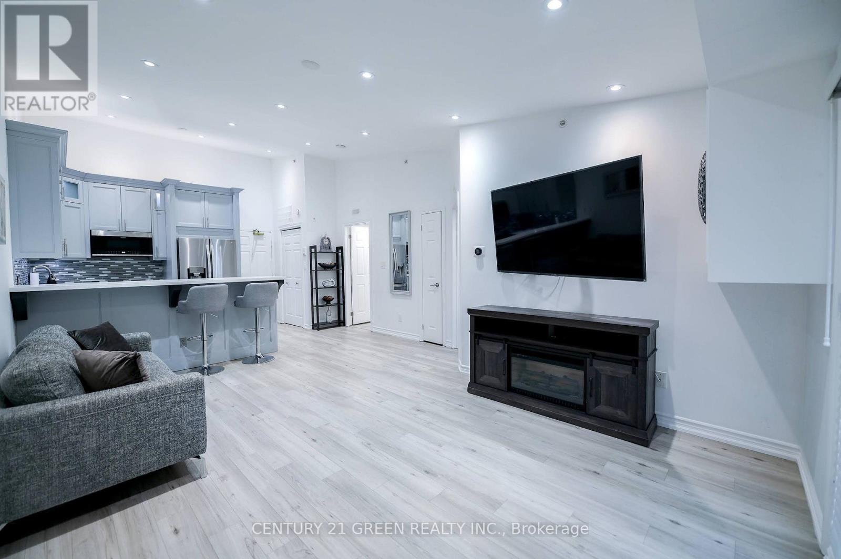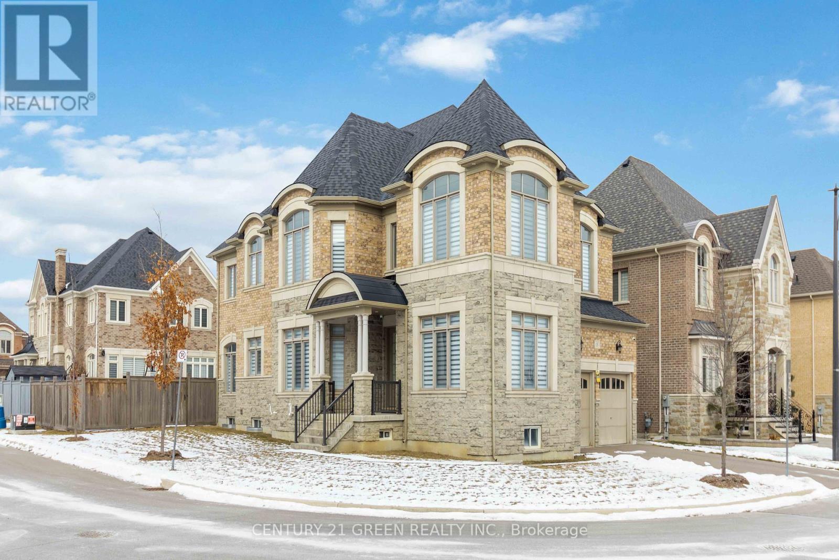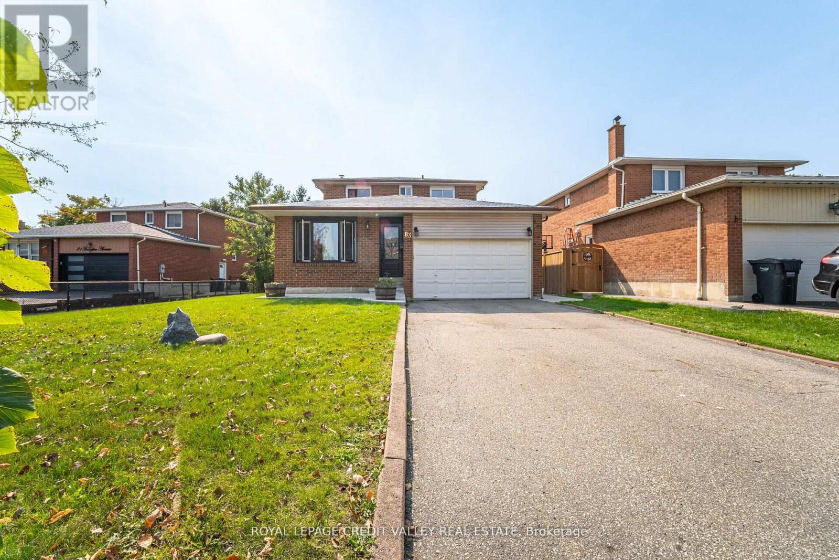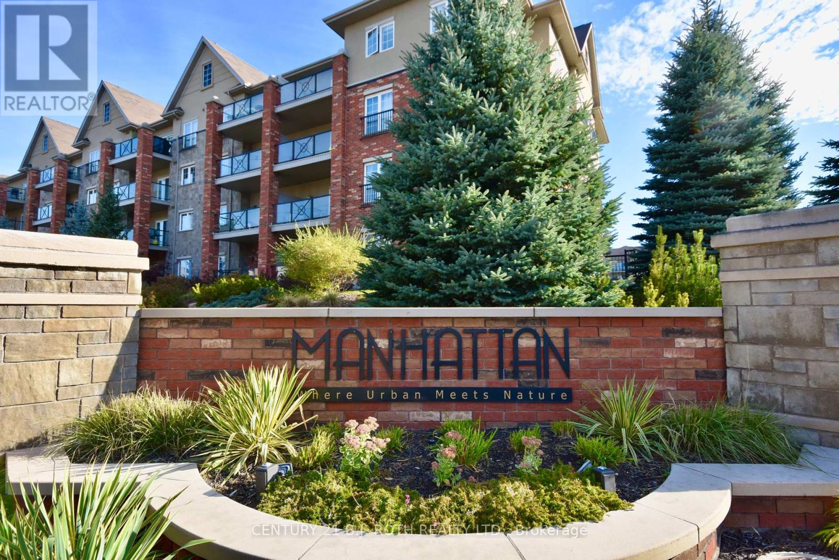3300 Lakeshore Road
Burlington, Ontario
Sought after Roseland location in the Tuck School District. Elegance meets functionality in this exquisite two-story home located on prestigious Lakeshore Rd. This residence boasts 4 bedrooms and 3.5 baths across 3307 sqft of refined living space. Step inside to discover a beautifully updated kitchen, bathed in sunlight streaming from the adjacent sunroom - a perfect haven for culinary inspiration and morning coffee alike. The thoughtful layout ensures a seamless flow between rooms, enhancing both everyday living and entertaining. Each bedroom offers ample space and tranquility- The baths are tastefully appointed, reflecting a commitment to quality and style. Located just steps from the lake and minutes from downtown Burlington, this home combines the serenity of lakeside living with the convenience of urban amenities. Embrace a lifestyle of sophistication and comfort in a setting that offers both beauty and proximity. (id:59911)
RE/MAX Escarpment Realty Inc.
1116 Cedarwood Place
Burlington, Ontario
Stunning Aldershot home situated on a quiet court! Open the front door to a fully renovated main floor (2023) with open-concept layout, large kitchen featuring quartz countertops, island, modern backsplash, stainless steel appliances and a walk out to the sun drenched yard. Bright, with updated windows & sliding doors (2019). Upstairs boasts 3 bedrooms with hardwood floors, including a spacious primary suite with ensuite. Enjoy the cozy finished lower level perfect for relaxing or entertaining. Close to GO TRAIN, highways, top schools, parks & all amenities. Dont miss this move-in ready gem that is perfect for that growing family! All you need to do is move in! RSA. (id:59911)
RE/MAX Escarpment Realty Inc.
429 Norrie Crescent
Burlington, Ontario
Let your vision unfold in this charming bungalow in the picturesque and sought-after Elizabeth Gardens neighbourhood in South Burlington. This all-brick, 3 bedroom, 2 bath family home has been lovingly cared for by the same owners for 50+ years. Nestled on a quiet crescent and boasting a generously sized corner lot, the home provides plenty of room for outdoor activities and gardening. Featuring original hardwood flooring, sliding patio doors to the rear deck, an eat-in kitchen, and plenty of natural light flooding the living room makes the space warm and inviting. The finished recreation room, and large laundry area and workshop adds further comfort and convenience, and plenty of storage space. A casual stroll along Hampton Heath leads to the beautiful lakeshore with a myriad of parks, trails, shopping, and amenities to explore. Easy highway and GO Transit access is ideal for commuters. Excellent nearby schools make the location ideal for families. Whether you're a first-time buyer looking to renovate and make it your own, or seeking an investment opportunity to add to your portfolio, 429 Norrie Crescent awaits your touch! (id:59911)
Royal LePage State Realty
120 - 56 Jones Street
Oakville, Ontario
This lifestyle opportunity is RARELY OFFERED.3 storey modern executive townhome with Views of the lake.4 bedrooms,3 bathrooms, and a finished basement in the highly sought after upscale Shores Condominium complex near Bronte Harbour. This executive townhome has it all with 2153 sq ft of interior space. Living room , with 10ft ceilings, hardwood floors, electric fireplace , Oversized windows. Gourmet kitchen with custom cabinets, quartz counters, B/I appliances ,Dining area, walkout to a large private fenced backyard. Primary bedroom with 5 piece ensuite ,walk in closet, 9ft ceiling, floor to ceiling windows. 3 other large bedrooms with 9ft ceilings, hardwood floors and a spectacular view of the water. Finished basement with a 80 inch TV, 2 piece bathroom , exit to 2 indoor parking spaces steps from your door and with 24/7 concierge service . This is the perfect place to call home. Located in the heart of Bronte Village, walking steps away to the lake, restaurants, shops, trails, and the harbour. LOW CONDO FEES! Amenities include :3 party rooms which can be rented all at once or individually, Theatre room, Billards room, Wine Tasting area, Guest suites, Rooftop Pool & Spa , Fitness facilities , BBQ patio ,Car wash, Doggy spa, 24/7 concierge, Visitor Parking and much more. Maintenance includes leaf blowing, snow removal, window cleaning , landscaping , general services. (id:59911)
Sutton Group Quantum Realty Inc.
2428 Lakeshore Road
Burlington, Ontario
STEPS FROM THE LAKE WITH INCREDIBLE WATER VIEWS THROUGHOUT! This 3+1 bedroom (could easily be 4+2), 3.5 bath 2 storey home is situated on the south side of Lakeshore Road and is beautifully appointed throughout. The home is approximately 2400 square feet PLUS a finished lower level. The main floor boasts beautiful hardwood flooring, smooth ceilings with pot-lights and crown moulding throughout. The large updated eat-in kitchen includes a large peninsula, quality cabinetry, granite counters, a pantry, wine room and stainless-steel appliances! The kitchen is also open to the oversized family room with a gas fireplace and access to the private backyard with stunning views of the lake. The main floor features a large living / dining room combination with a second gas fireplace, powder room and garage access. The second level of the home includes 3 large bedrooms PLUS an oversized office / den with a private balcony and two full bathrooms. The primary bedroom includes a walk-in closet and a stunning 4-piece ensuite with heated flooring. The lower level has a large rec room, 3-piece bath, office/den, laundry room and ample storage! The exterior has been professionally landscaped and features a private yard with a large composite deck, great curb appeal and a double driveway with parking for 4 vehicles as well as a double car garage! This home is conveniently located close to all amenities and walking distance to Burlington's core and all it has to offer! Beautiful lake viewing area at the end of the street to enjoy all the spectacular sunsets up close! (id:59911)
RE/MAX Escarpment Realty Inc.
216 - 1940 Ironstone Drive
Burlington, Ontario
Stunning 1 bedroom plus a den, 1.5 bath unit located in north Burlington! Boasting almost 600 square feet PLUS an oversized terrace! This unit offers a great open concept floor plan with beautiful finishes and plenty of natural light! There are 9-foot ceilings and beautiful flooring throughout. The kitchen features rich wood cabinetry, stone counters, a large peninsula with space for 3 stools and stainless-steel appliances! The kitchen opens to the oversized family room with plenty of natural light and terrace access. The is also a den that offers additional storage, a 2-piece powder room, in-suite laundry and plenty of storage space. The primary bedroom has a 4-piece ensuite and large closet. This unit also includes 1 storage locker and underground parking space! The building offers beautiful amenities including an exercise room, games room, party room, rooftop terrace & visitor parking. Conveniently located close to all amenities! (id:59911)
RE/MAX Escarpment Realty Inc.
409 - 4015 Kilmer Drive
Burlington, Ontario
This Stunning top-floor, move-in-ready unit offers a perfect blend of comfort and style and features an impressive open-concept layout with soaring 12-foot vaulted ceilings that create an airy, spacious feel. The bright and functional living space includes 1 bedroom and a large den, which can easily be converted into a second bedroom to suit your needs. The home comes fully furnished, with a king-sized bed, nightstands, a laundry hamper, an electric fireplace, a 3-seat couch, and a slim brown bookcase. The newly renovated kitchen is a chef's dream, with updated appliances, high wall cabinets, above-cabinet and under-cabinet lighting, and stylish dimmable pot lights. The cozy living/dining area, perfect for entertaining, features a fireplace cabinet and doors that open to a private balcony. The balcony is a peaceful retreat with a BBQ and a table with two chairs for outdoor dining. The new bathroom is sleek and modern, with contemporary fixtures, under-cabinet lighting, and a glass wall replacing traditional shower curtains. Conveniently located near grocery stores, schools, social hubs, and transit, this property is ideal for homeowners looking for a cozy space and savvy investors seeking a well-maintained, move-in-ready unit. Fully Upgraded House Owned A/C, water tank, and air handler updated in 2022. All renovations completed in 2022, including Kitchen quartz countertops, sink, backsplash, and vinyl flooring. Renovated bathroom includes vanity, backsplash, fixtures, toilet, bathtub, and glass shower. (id:59911)
Century 21 Green Realty Inc.
13 Foothills Crescent
Brampton, Ontario
Stunning 5-bedroom, 5-bathroom detached home about 4,400 sqft of thoughtfully designed living space. Main Floor Features:Soaring 10-foot ceilings, creating an airy and spacious ambiance.Separate living, family, and dining rooms, perfect for entertaining and everyday living.A cozy library/home office ideal for work from home or study.A chef-inspired kitchen with a large center island, ample cabinetry, and modern finishes, seamlessly connecting to the family room.Convenient main-floor laundry room and direct access to the double car garage.All 5 spacious bedrooms designed with their own private full ensuite bathrooms for ultimate convenience.9-foot ceilings enhance the sense of space and comfort.Grand double-door entry with a porch adds charm and curb appeal.Spacious double-car garage with ample driveway parking. Two set of staircase for Bright 9-foot ceilings in the basement, offering potential for additional living space or recreation. Located in a desirable neighborhood, its close to schools, parks, shopping, and all the amenities you could need.Don't miss the chance to call this masterpiece your new home! Two furnace units and Two AC units for proper heat and cool throughout the home! (id:59911)
Century 21 Green Realty Inc.
83 Fairglen Avenue
Brampton, Ontario
Beautiful 3+2 bedroom, all brick detached home located in prime Brampton neighborhood. This home features a large living room with large bay window, formal dining room, a main floor laundry room, family sized kitchen and a main floor family room with fireplace and walkout to backyard that backs onto a park. The upper level features 3 family sized bedrooms with updated hardwood floors, ceiling fans and a 4 Pc bath. The finished basement in this home has a separate entrance and provides more living space with 2 bedrooms, a large rec room, a kitchen and an additional laundry room along with a 4 Pc bath for your large extended family. New Furnace and Heat Pump (2022), New Hardwood Upper Level and Stairs (2022), New Bay Window LR(2023) New Ceiling Fans (2022) New Tankless Hot Water Heater (2022) New Exterior Doors and Sliding Back Door (2021) (id:59911)
Royal LePage Credit Valley Real Estate
651 Artreva Crescent
Burlington, Ontario
Multi-Generation Living Potential! Incredible 4-Level Side Split W/ Plenty Of Updates & Nice Touches Throughout. Situated On A Generous 53 x 120 ft Lot On A Quiet, Family-Friendly Street. Gorgeous Foyer Leads You Up To The Main Floor Living Room W/ Oversized Bay Window, Kitchen w/ Plenty Of Cabinet Space & Separate Island, And Dining Room - All With Hard Flooring Throughout. Sliding Doors Overlook The Backyard Oasis - W/ Heated Inground Pool & Spacious Patio - Truly Ideal For Entertaining! The Top Floor Offers 3 Generous Bedrooms & Updated Main Bath. Lower Level Set Up For Multi-Generation Living (Although Is Easily Converted Back) w/ Separate Entrance - Featuring A Completely Updated & Self-Contained Kitchen & Living Area, As Well As Oversized Bedroom & 3 Pc. Washroom - Ideal For An In-Law or Even Adult Children. It Doesn't Get Better Than This - Incredibly Situated In A Great Neighbourhood & Quiet Street With Parks, Schools, And Transportation Nearby. The Ideal Home For Your Family that HAS IT ALL - Don't Miss. Furniture As Pictured CAN BE INCLUDED. (id:59911)
Exp Realty
205 - 39 Ferndale Drive S
Barrie, Ontario
Step into style and comfort with this beautifully renovated two-bedroom unit that feels brand new! Enjoy new hickory hardwood floors and freshly painted walls throughout. The open-concept living and dining area is perfect for everyday living and entertaining, with seamless access to a covered patio ideal for morning coffee or evening unwinding. The kitchen is both functional and stylish, offering ample counter space, handy drawer inserts, and all included appliances. A spacious 4-piece bathroom features a versatile walk-through tub, and you'll appreciate the convenience of in-unit laundry. All-new closet doors add a modern touch throughout. This unit also includes underground parking and a dedicated storage locker for added convenience. Set within a beautifully landscaped, park-like complex, you'll love the serene green spaces, mature trees, and charming gazebo. Just move in and enjoy everything is ready for you! (id:59911)
Century 21 B.j. Roth Realty Ltd.
80 Huron Street
Collingwood, Ontario
Top 5 Reasons You Will Love This Home: 1) Just a short 5-minute walk or leisurely bike ride brings you to the tranquil shores of Georgian Bay and the vibrant stretch of Sunset Point Park Beach, where daily lakeside strolls, waterfront picnics, and sunset swims become part of your everyday rhythm, with the heart of downtown Collingwood moments away with its charming cafes, restaurants, and locally-owned shops 2) Inside, this stylish home hosts three bedrooms and one-and-a-half bathrooms, complete with a main level primary suite featuring a spacious walk-in closet, an open-concept kitchen including a convenient walk-in pantry, and a freestanding tub in the 4-piece bathroom invites you to relax and unwind after a day spent outdoors 3) Upstairs, you'll find two additional bedrooms, a 2-piece semi-ensuite bath, and a tucked-away laundry area that makes daily tasks simple and accessible 4) Set on a deep 175' lot, the fully fenced backyard is a private oasis, ideal for kids, pets, or hosting summer get-togethers, along with a bonus attached workshop with its own entrance providing endless potential for hobbies or storage, and the attached carport adds protection from the elements 5) With the driveway set on quiet Niagara Street, youll enjoy easy access in and out of the property, while being perfectly positioned to take advantage of Collingwoods vibrant four-season lifestyle, just minutes from Blue Mountain and year-round recreation. 1,276 above grade sq.ft. Visit our website for more detailed information. (id:59911)
Faris Team Real Estate
Faris Team Real Estate Brokerage
