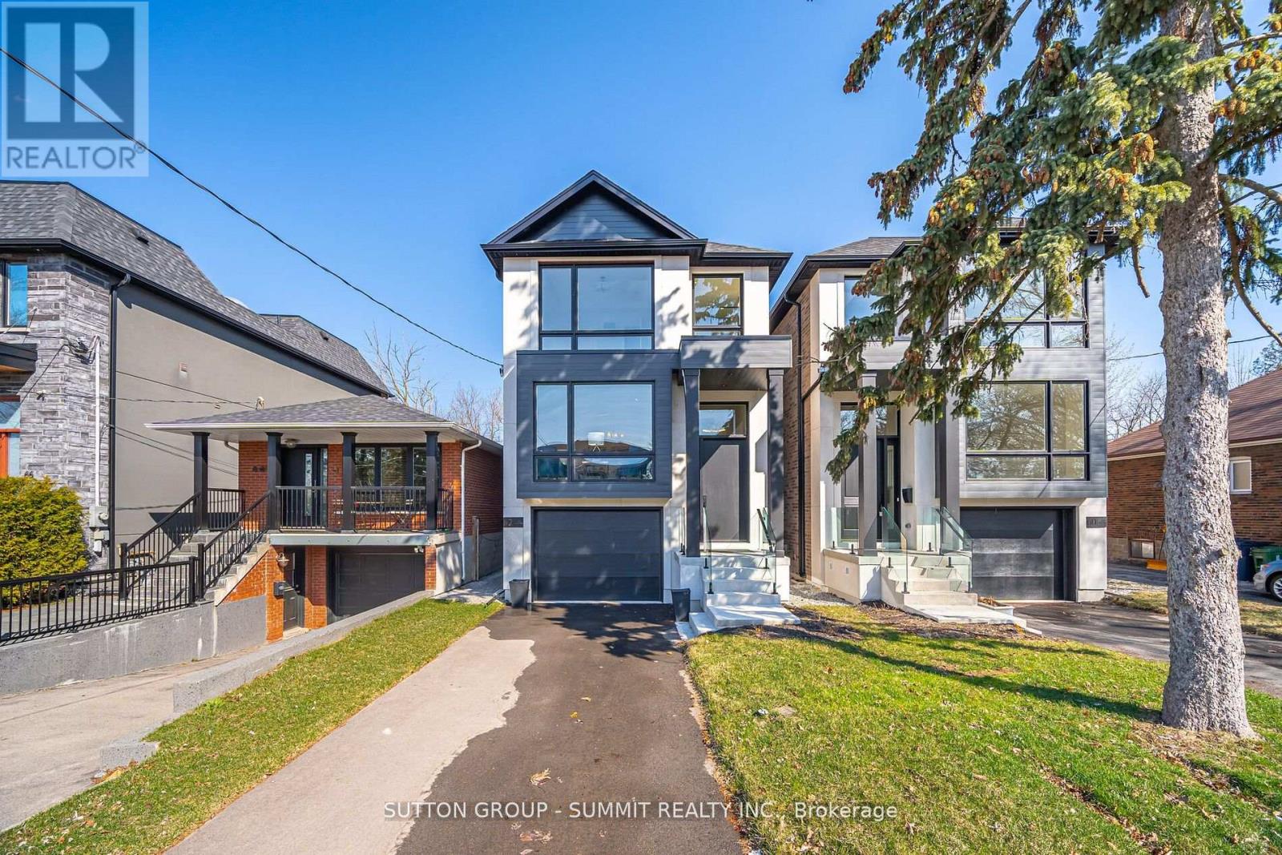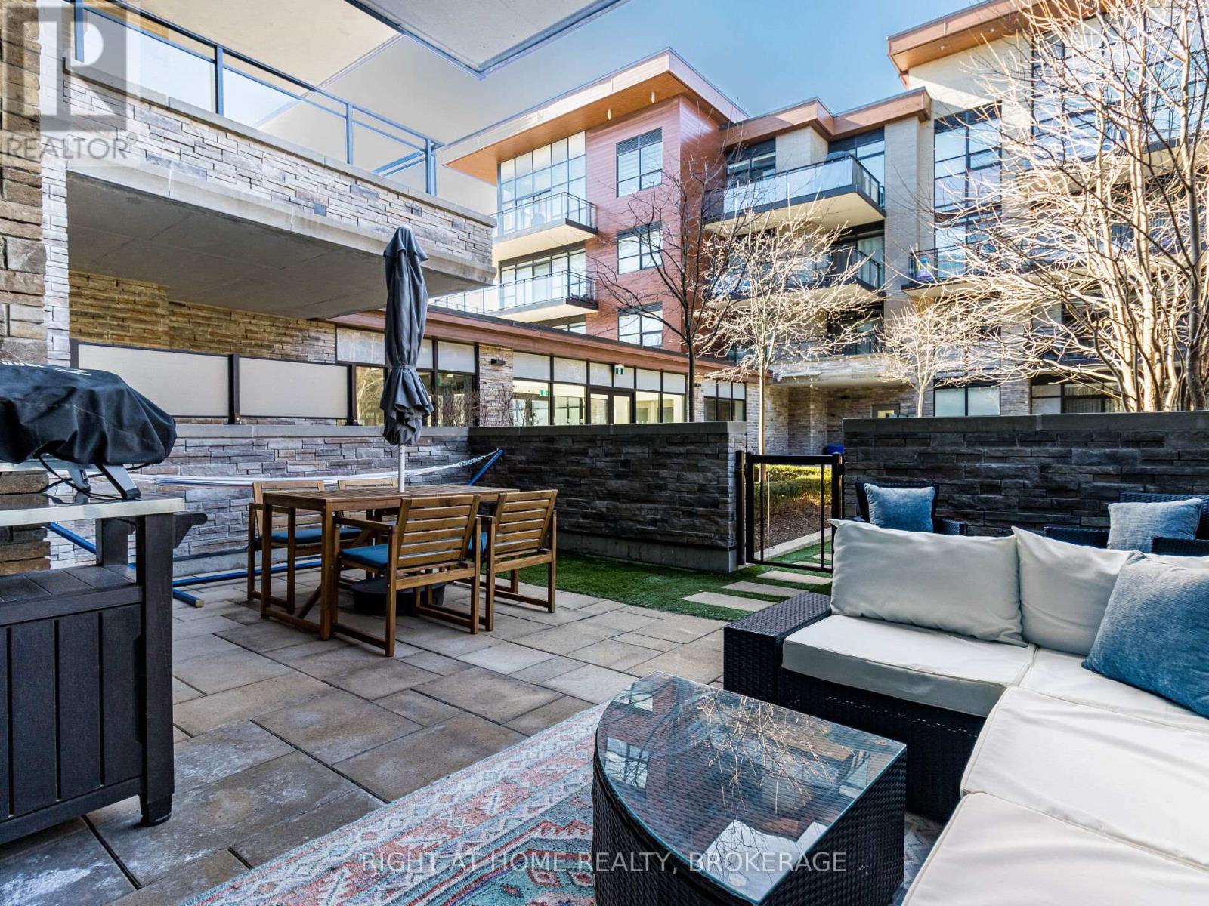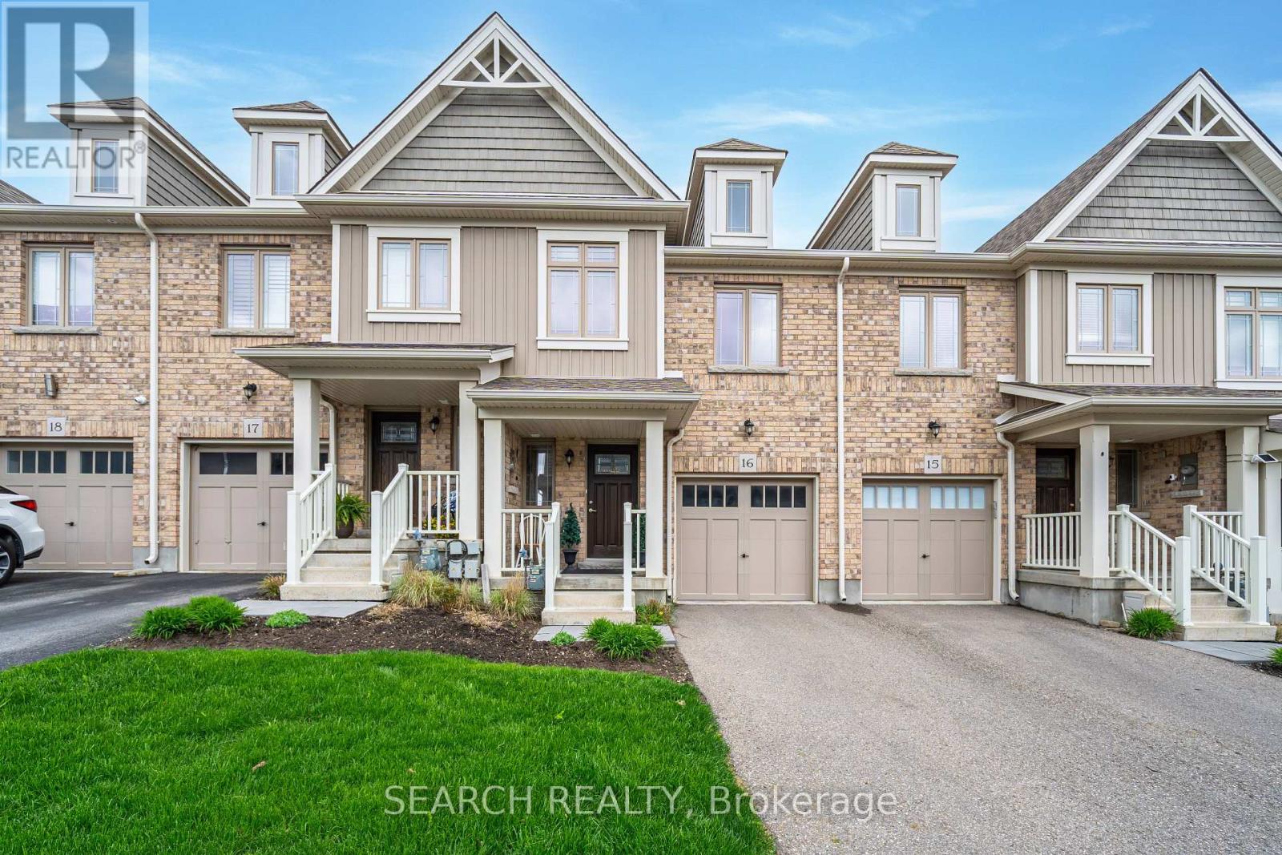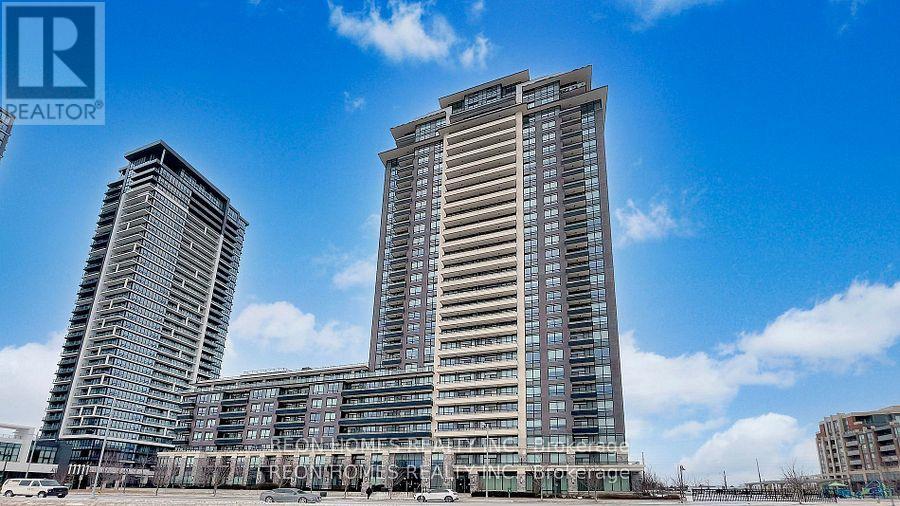48 Nashville Circle
Hamilton, Ontario
Nestled In The Highly Sought-After Gershome Neighbourhood, This Legal Basement Apartment Is Newly Finished & Never Lived In. 2 Spacious Bedrooms, Bright Open Living Area, With Open Concept Kitchen. Ensuite Washer & Dryer With Lots Of Storage Space & Private Separate Entrance! This Location Is Walking Distance From The Bus Stop, Grocery Stores, Parks, Nail Salon, Tim Hortons & So Much More. Tenant to pay 30% utilities, available immediately! (id:59911)
Exp Realty
20 Folcroft Street
Brampton, Ontario
Discover 2,150 sq. ft. of Branthaven luxury in this stunning, move-in-ready townhome that blends modern elegance with everyday comfort. The ground-level recreation room offers a perfect retreat, complete with a walkout to a peaceful backyard oasis. On the main floor, enjoy the warmth of rich hardwood flooring, soaring 9-foot ceilings, and a sleek built-in electric fireplace all within an airy open-concept design.The chef-inspired eat-in kitchen is a true showstopper, featuring a large central island, granite countertops, classic subway tile backsplash, and top-of-the-line stainless steel appliances. Step out from the dining area onto a spacious balcony with tranquil, unobstructed views of mature trees.Upstairs, you'll find a convenient laundry area, a stylish 4-piece bath, and three generously sized bedrooms. The luxurious primary suite is your personal haven, complete with a walk-in closet and a spa-like 5-piece ensuite with a stand-up shower and freestanding soaker tub.***Bonus Features: 9-foot ceilings throughout Spa-inspired ensuite bath Ground-level Rec room with patio walkout*** Located close to schools, lush parks, and shopping, this home offers the perfect setting for your family's next chapter. (id:59911)
Royal LePage Vision Realty
56 Meadow Oak Place
Toronto, Ontario
Situated On A Cul-De-Sac In The Lovely Pelmo Park Neighborhood, This Stunning Fully Detached Home Welcomes You With Its Beautifully Landscaped Yard. Double Car Garage + 2 Additional Parking Spaces On Private Double Driveway. Inside Boasts A Very Bright And Spacious Floor Plan W/ Separate Living W/ Hardwood Floors, Huge Eat-In Kitchen, 4 Very Large Bedrooms, Master W/ Walk In And 5 Pc Ensuite, Main Floor Laundry + Much More! Extras: Fully Fenced & Landscaped Backyard With Patio Is Your Oasis In The City! Don't Forget The Finished Basement Offering A Very Large Open Concept Rec Room & More! Ideal Neighborhood With Access To Ttc, Wonderful Shops, Restaurants, Parks Etc (id:59911)
RE/MAX West Realty Inc.
1413 - 3091 Dufferin Street
Toronto, Ontario
Welcome to Treviso 3 Condos, where modern living meets urban convenience in the heart of North York. This spacious l-bedroom + den unit features upgraded laminate flooring throughout,ceilings, and a contemporary kitchen complete with granite counter top sand a ceramic tile backsplash. Designed with both comfort and style in mind, the layout offers flexibility for a home office or guest space.Residents of Treviso 3 enjoy a wide range of premium amenities,including a 24-hour concierge, a fully equipped fitness and weight room, an outdoor swimming pool with a sundeck, a stylish party room,and dedicated BBQ areas perfect for entertaining. The building is ideally located just steps from Shoppers Drug Mart, major grocery stores, and the TTC subway, making daily errands and commuting a breeze. With Yorkdale Mall, Lawrence Square, Highway 401, and Allen Road just minutes away, this is the perfect home for those seeking a soaring 9-foot connected and vibrant lifestyle. (id:59911)
Royal LePage Your Community Realty
7 - 785 Brown's Line
Toronto, Ontario
Perfectly located cooperative residence with easy access to everything you need. Next door to Alderwood Plaza (Farm Boy, Dollarama, pharmacy, beauty salons etc.). Walking distance to parks and trails. TTC doorsteps, quick access to 427, QEW, Gardiner express, short drive to Sherway Gardens, Long Branch GO station, and Downtown Toronto. Secure building entry. Charming unit with fully upgraded kitchen, open concept living & dining. Upgraded windows & balcony. Top floor of the low-rise section- no neighbors above! Quiet side with treed views. Laminate flooring throughout. Affordable living- low maintenance fees that include property taxes! Highly energy-efficient water heating source. Very well-maintained common elements including lower-level laundry room, outdoor swimming pool, BBQ, bike rack, visitors parking available for your comfortable living. (id:59911)
Royal LePage Terrequity Realty
62 Ash Crescent
Toronto, Ontario
Brand new custom built home with tarion warranty in prime south etobicoke, south of lakeshore. Custom home features limestone & brick exterior. Granite countertops & backsplash W/High-end B/I Fisher paykel appliances. Open concept kitchen/family rm 12 ft ceilings walk out to large deck, floating open-riser staircase, skylight, primary bedroom with tall tray ceilings, luxury ensuite bath. 2 additional spacious bedrooms in upper level. lower level has a laundry rm 3 pc bath and finshed rec room W/ W/O to secluded backyard oasis. over 3000 sq ft of finished luxury living space. close to all amenities, step TTC, long branch Go station, the lake & shops/cafes/restos on lakeshore.parks and marie curtis beach. a must see!!! (id:59911)
Sutton Group - Summit Realty Inc.
1085 Weston Road
Toronto, Ontario
Location ! Location ! Location ! Renewed Desirable Area Of The City... Close To Eglinton/ BlackCreek Crosstown, Subway/GoTrain. 3 Newly Renovated Units, Current Use Main Fl Apt , 2nd Floor Apt. Basement Apt. With Separate Entry. TTC Bus Stop Fronting.Thousands Of Dollars Of Renovations Done. Main and Second Floor Have A Walk Out To A Deck. Amazing Opportunity For An Investor Or ABusiness To Operate And Live-In. **EXTRAS** 3 Stoves and Ovens, 3 refrigerators. (id:59911)
Sutton Group-Admiral Realty Inc.
153 - 1575 Lakeshore Road W
Mississauga, Ontario
Rare Ground-Floor Terrace Suite in The Craftsman A True Gem in Clarkson Village Welcome to Suite 153 at The Craftsman, a boutique-style condominium in the heart of Clarkson Village. This highly sought-after ground-floor unit offers an unparalleled blend of luxury, convenience, and seamless indoor-outdoor living, making it a rare find in one of Mississaugas most desirable neighbourhoods. This 1 Bedroom + Den features a modern open-concept kitchen with a movable island, sleek Caesarstone countertops, and high-end stainless steel appliances. The versatile den with a door can serve as a home office, guest room, or second bedroom, catering to your lifestyle needs. But what truly sets this suite apart is the expansive 500 sq. ft. private terrace, a stunning outdoor retreat overlooking the lush, landscaped courtyard perfect for morning coffee, evening gatherings, or unwinding in your own serene escape. Enjoy exceptional convenience with two private entrances one through the main door and another via your terrace, offering direct access to the beautifully manicured grounds. No long hallways, no hassle - just step outside and go. The suite is also steps from the elevator, providing effortless access to building amenities and your underground parking spot, which includes a universal EV charger - a rare and valuable upgrade. Living at The Craftsman means being surrounded by trendy cafes, top-rated restaurants, and boutique shops, while also having nature at your doorstep. Explore the Rattray Marsh Conservation Area, Lakeshore Trails, and Lake Ontario, or take advantage of the easy access to major highways and the Clarkson GO Station, offering express service to downtown Toronto for work or a night out. A rare opportunity to own a ground-floor terrace suite in this exceptional community. Schedule your private viewing today! (id:59911)
Right At Home Realty
16 - 124 Parkinson Crescent
Orangeville, Ontario
One of the best priced Newer Charming 3-Bedroom Townhouse in a Family-Friendly Neighborhood! Discover this bright and inviting perfect for families and first-time buyers! Featuring an open-concept main floor filled with natural sunlight, this home offers a warm and welcoming atmosphere. Conveniently located just 30 minutes north of Brampton, it provides easy access to schools, shopping, restaurants, a community center, and more. Don't miss this fantastic opportunity! (id:59911)
Search Realty
2606 - 39 Mary Street
Barrie, Ontario
Luxurious 1-Bedroom + Den With 547 Sqft Interior Floor Plan in Debut Waterfront Residences! This premium unit offers a spacious open concept layout with modern design, 9-ft ceilings, floor-to-ceiling windows, and wide-plank laminate flooring. The gourmet kitchen features custom cabinetry, integrated appliances, a movable island, and solid surface countertops. Enjoy two elegant bathrooms with contemporary vanities, frameless glass showers, and porcelain tile flooring. Steps from Lake Simcoe, enjoy waterfront trails, parks, and downtown conveniences with over 100 restaurants, shops, and cultural attractions. Easy access to transit with Barrie Bus Terminal and Allandale GO Station nearby. Georgian College is just minutes away. (id:59911)
Homelife Landmark Realty Inc.
49 Ferncroft Drive
Georgina, Ontario
Discover your dream home in the heart of Keswick! Located on the Serene and Picturesque Ferncroft Drive. This Stunning Property offers a Perfect Blend of Comfort and Elegance. The Bungaloft features a Spacious Pull Through Three-Car Garage, Walk-Out to your Private Backyard Oasis with a Heated Salt Water Pool, Cabana, Pergola & Gazebo. One of the Largest Lot Sizes in the neighborhood, having over 220 feet depth on one side and 293 ft depth on the other side, the Tall Hedges surrounding the backyard provide for privacy while having ample space for outdoor activities. The spacious interior offers modern amenities and elegant design, making it an ideal place for a tranquil yet vibrant lifestyle. Enjoy the convenience of nearby schools, parks, Newly built (2024) Multi-Use Recreation Complex, Georgina hockey stadium, Public Library, Outdoor activities such as Golf, Fishing (Ice Fishing in Winter), biking, hiking trails and Lake Simcoe which is at walking distance, while having easy access to highway 404, providing you with quick and efficient routes to wherever you need to go. Don't miss the opportunity to make this beautiful house your new home! **EXTRAS** Fridge, stove, Microwave/Hood fan, rangehood, DW, Washer/Dryer, Elfs, Calif Shutters, Kitchen Island, Central Vacuum (2022), Reverse Osmosis (RO) Water system, Roof (2022) (id:59911)
Central Home Realty Inc.
507 - 15 Water Walk Drive
Markham, Ontario
Stunning High Floor Unit in a Prime Markham Location - Bright, Open, Unobstructed East-Facing View and a Large Balcony! This 1 + 1 Unit Boasts a Modern Interior with an open Den and 2 Washrooms, offering both Style and Functionality! Double Closets in Bedroom! Spacious Laundry! Ample Storage! This Chic Unit certainly provides a Comfortable Living Space ideal for those seeking Urban Living in the Heart of Markham! 1 Parking Included! Bldg Features Amazing Amenities: Concierge, Gym, Games Room, Rooftop BBQ/Party Room, Infinity Pool, and visitor parking! Easy Access to 404, 407, Viva Bus! Walk to parks, Schools, Restaurants, Plazas, Supermarkets etc.! Minutes drive to the York University Markham Campus! This convenient location puts you in the perfect community along Rouge River Valley! Don't Miss It! (id:59911)
Reon Homes Realty Inc.











