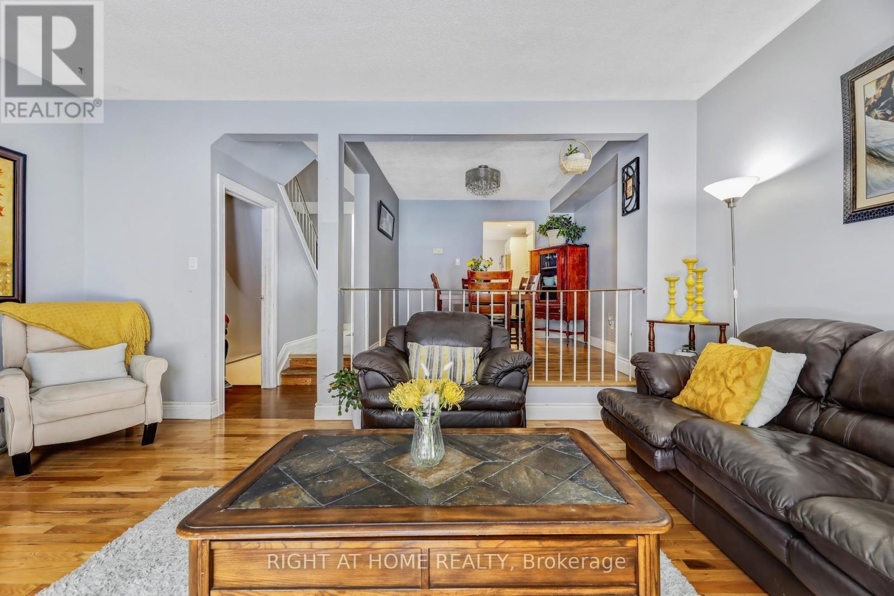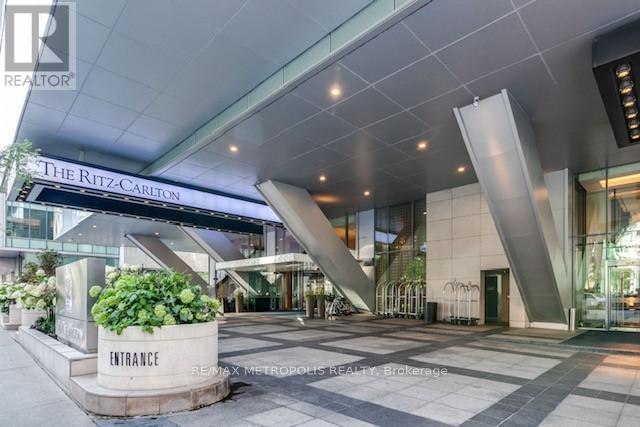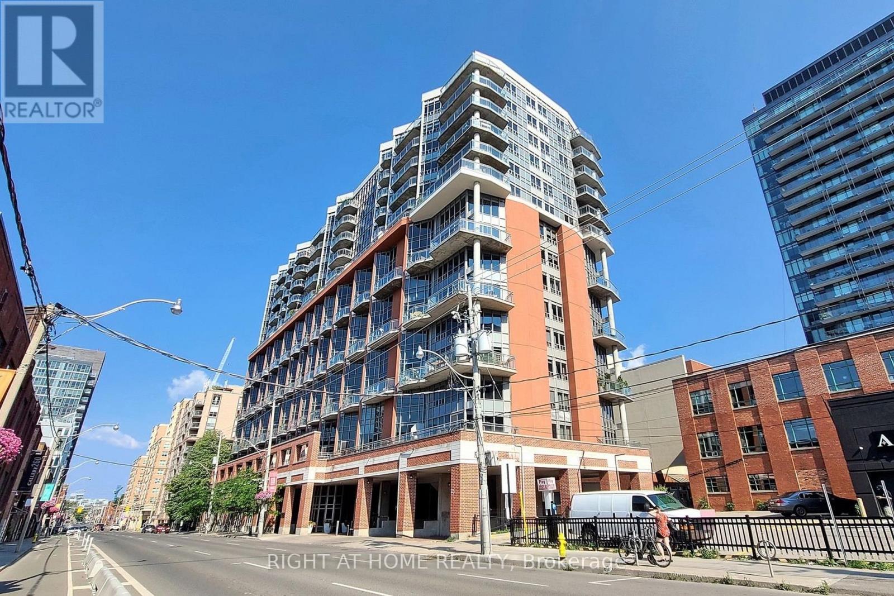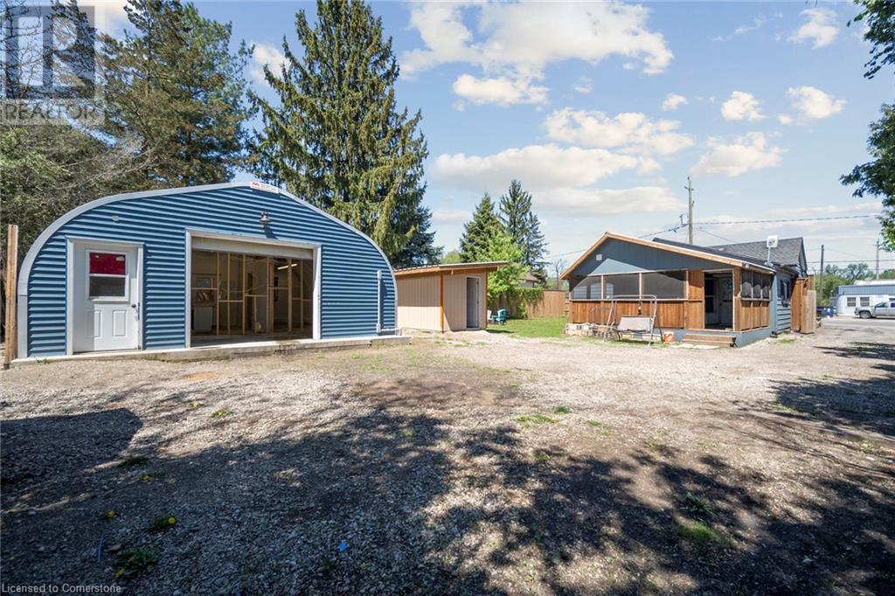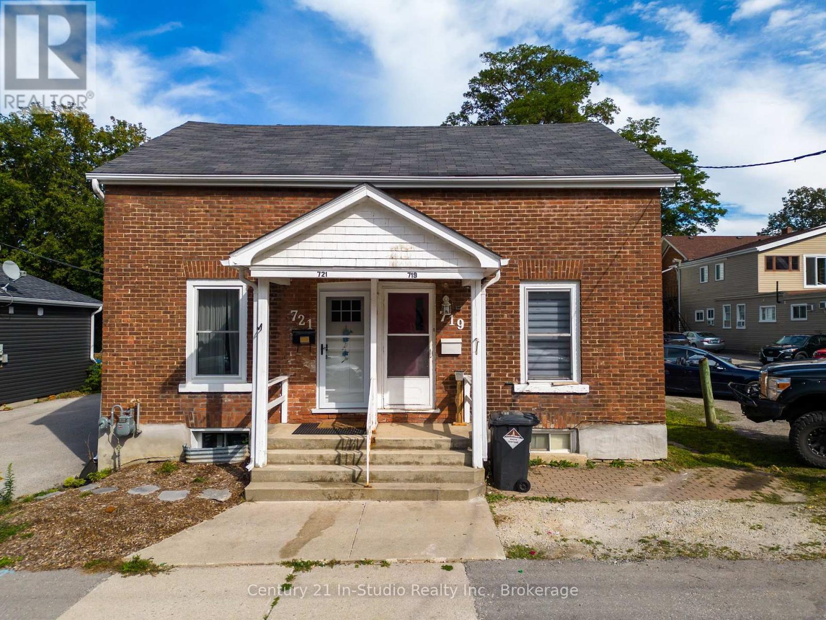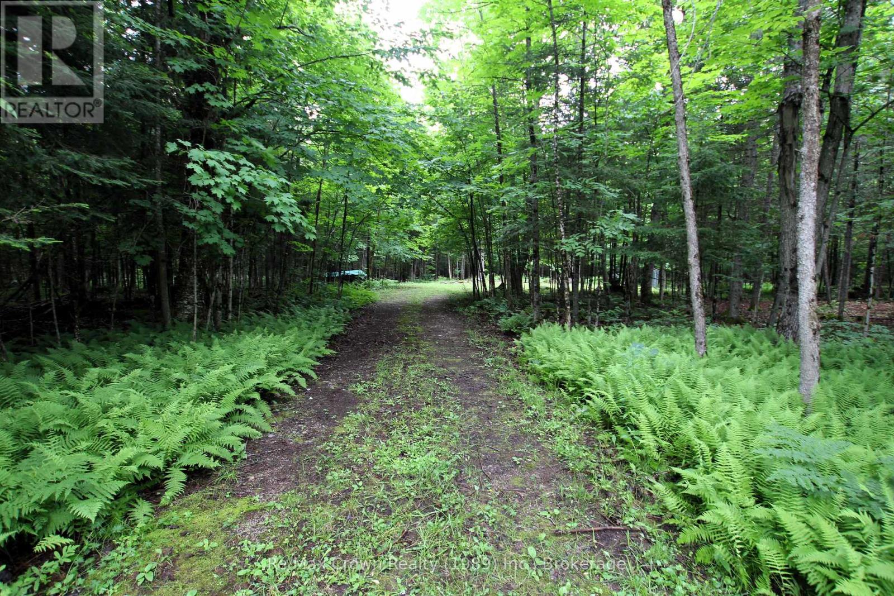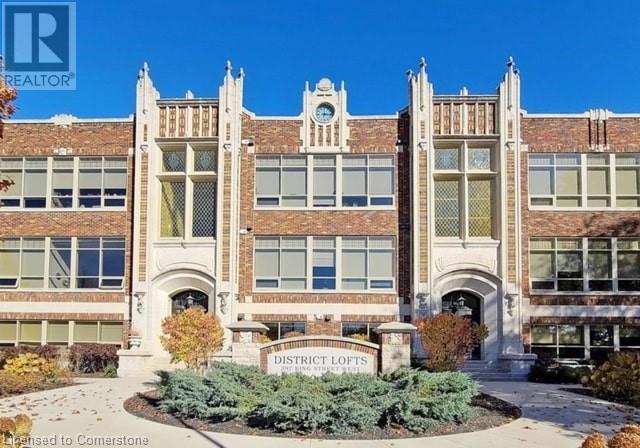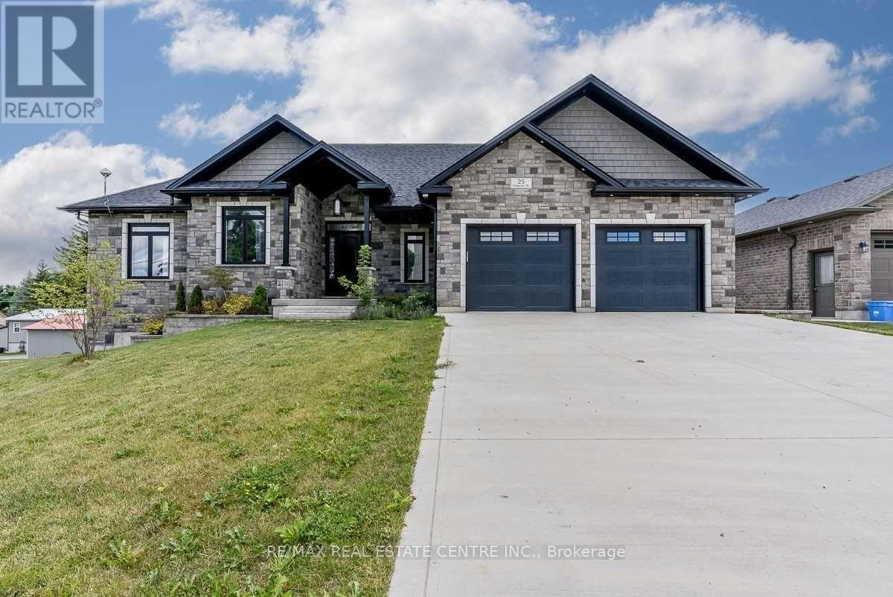63 Mcknight Drive
Toronto, Ontario
***Amazing Deal***Perfect for first-time homebuyers, buyers ready to upsize from a condo, or savvy investors! This home is an ideal choice for anyone stepping into the market for the first time or looking to upgrade from condo living to the comfort and privacy of their own freehold property like a semi-detached Link home. For investors and those interested in flipping, this property offers great potential. Whether you're buying for yourself or looking for a smart investment opportunity, this home checks all the boxes. Key Features: 3 Bedrooms & 2 Modern Bathrooms, Modern Kitchen: Perfect for cooking and entertaining. Finished Basement: Includes an additional bedroom, a recreation room, and a private office space. The basement has been updated with dimmable potlights and a fresh new ceiling, creatinga cozy and versatile living area. No Rear Neighbors: Enjoy privacy with no homes at the back. Ample Parking: A garage plus two extra spots accommodate up to three vehicles.Total Living Space: 1,960 sq. ft., including the basement. Prime Location:This home is conveniently located close to:Scarborough Town Centre, Centennial College, and University of Toronto Scarborough, just a short drive away. Highway 401, ensuring easy commuting across the GTA. Public transit stops for seamless accessibility. Numerous parks for recreation and relaxation. A variety of schools and shopping options nearby, making it ideal for families.This home offers everything you need to live comfortably while staying connected to your community. Don't wait this charming property wont last long! (id:59911)
Right At Home Realty
3103 - 183 Wellington Street W
Toronto, Ontario
Welcome to a world of elevated elegance in this exceptional 2-bedroom, 2-bathroom corner suite, perched high above the city in one of Toronto's most prestigious addresses. Spanning over 1,600 square feet, this southeast-facing residence offers stunning panoramic views of the skyline; a breathtaking backdrop for both relaxing and entertaining. Step directly from your private elevator into an exclusive foyer, where timeless design meets modern sophistication. Soaring ceilings, rich hardwood flooring, and refined architectural details set the tone throughout. The chef's kitchen is a culinary masterpiece, outfitted with Sub-Zero and Wolf appliances, custom cabinetry, and sleek finishes that balance form and function. The expansive primary suite is your personal retreat, complete with a spa-inspired 5-piece ensuite and generous closet space. Every inch of this residence is designed to deliver comfort, elegance, and ease. Living at The Ritz-Carlton means more than just luxurious surroundings its a lifestyle. Enjoy five-star amenities including 24-hour concierge, doorman service, valet parking, a private residence sky lobby, a world-class spa, fitness centre, and an indoor pool. With access to Toronto's PATH system, and steps from the city's top dining, shopping, entertainment, and the Financial District, every convenience is within reach. This isn't just a home its a sanctuary of sophistication and service at the pinnacle of urban living. **EXTRA** Top Of The Line S/S Appliances Incl; Subzero Fridge/Freezer, Wolf 5-Burner Gas Stove, Wolf Wall Oven, Wolf Convection Microwave, Miele Dishwasher, Subzero Wine Fridge, Whirlpool Duet Front Loading Washer & Dryer, Private Elevator, 1 Car Park. (id:59911)
RE/MAX Metropolis Realty
401 - 255 Richmond Street E
Toronto, Ontario
Unique Spacious 2-Storey Loft in Downtown Toronto (St. Lawrence Market neighbourhood). All-inclusive maintenance fees! Featuring 16ft ceilings Floor-to-ceiling windows. Large living and dining areas, well-equipped kitchen with SS Appliances, unique under-stair storage, and a south-facing Bedroom with an Office Nook Den. Full bathroom, and full-size washer and dryer stack. Ample space for work, rest, and storage. Residents enjoy easy access to amenities including a concierge, gym and sauna, bike storage, business center, and TTC transportation at the doorstep. (id:59911)
Right At Home Realty
82 Main Street
Woodstock, Ontario
Welcome to 82 Main St! This property offers immense potential. With C4 zoning, there are numerous permitted uses for this one. It’s ideal for a live/work setup or for investment purposes. This bungalow is configured as two separate residential units: Front Unit: Features two bedrooms, a kitchen, and a full bathroom. Rear Unit: Offers larger living spaces, a kitchen, one spacious bedroom, a full bathroom, and a private rear entry through a large covered deck. You can rent out the front and live in the back—or rent out both! The unfinished partial basement provides excellent storage space. Outside, you’ll find a fully fenced yard and a massive 25' x 25' heated and insulated workshop in the private rear yard. The workshop includes its own 400-amp service, full washroom, and kitchen. A large gate provides access for oversized vehicles or additional parking. Other notable features include a sizeable garden shed, a 30-amp plug for a camper trailer attached to the back deck, and a pump-out for camper sewage in the backyard. Whether you're looking to run a business or generate extra income from home, this property offers outstanding flexibility and value. (id:59911)
Sutton Group Quantum Realty In
82 Main Street
Woodstock, Ontario
Welcome to 82 Main St! This property offers immense potential. With C4 zoning, there are numerous permitted uses for this one. It’s ideal for a live/work setup or for investment purposes. This bungalow is configured as two separate residential units: Front Unit: Features two bedrooms, a kitchen, and a full bathroom. Rear Unit: Offers larger living spaces, a kitchen, one spacious bedroom, a full bathroom, and a private rear entry through a large covered deck. You can rent out the front and live in the back—or rent out both! The unfinished partial basement provides excellent storage space. Outside, you’ll find a fully fenced yard and a massive 25' x 25' heated and insulated workshop in the private rear yard. The workshop includes its own 400-amp service, full washroom, and kitchen. A large gate provides access for oversized vehicles or additional parking. Other notable features include a sizeable garden shed, a 30-amp plug for a camper trailer attached to the back deck, and a pump-out for camper sewage in the backyard. Whether you're looking to run a business or generate extra income from home, this property offers outstanding flexibility and value. (id:59911)
Sutton Group Quantum Realty In
30 Allison Lane
Midland, Ontario
This end unit Townhome is newly built with 2-bedroom, plus den, 2.5-bathroom in the sought-after Seasons on the Lake community. The main level features a bright open-concept layout, with new appliances, quartz countertops and a two piece bathroom and inside entry into the garage. Upstairs on the second level youll find the two bedrooms, two full bathrooms and a bonus den area. Situated near Little Lakes shoreline, Walmart, restaurants, and shops, this townhouse offers a convenient and comfortable lifestyle in a desirable location. (id:59911)
Keller Williams Experience Realty Brokerage
719 1st Avenue E
Owen Sound, Ontario
Looking to break into the market or add to your investment portfolio? This affordable semi-detached, two-bedroom home offers the perfect opportunity. Ideally located on a quiet side street, it's just a short stroll to the vibrant River District, home to farmers markets, boutique shops, popular restaurants, and scenic parks. Enjoy the peaceful sound of the river right from your doorstep and immerse yourself in nature without leaving the downtown core. Inside, the main floor features a functional kitchen, a cozy dining area, and a welcoming living room. There's also a versatile bonus space at the back, ideal for a home office, mudroom, or creative nook.Upstairs, you'll find two generously sized bedrooms and a full bathroom. Hardwood floors run throughout, and the convenience of main floor laundry adds to the home's practical appeal.Step outside into your private backyard, perfect for summer relaxation and entertaining, all set beneath a canopy of mature trees. Don't miss this opportunity schedule your showing today! (id:59911)
Century 21 In-Studio Realty Inc.
0 Pilgers Road
Nipissing, Ontario
Discover the perfect blend of privacy and natural beauty on this well treed, mostly level lot. A driveway is already in place, along with a dug well and a cleared building site, making it ideal for your dream home or a peaceful camping getaway. Nestled on a quiet country road, this serene property is surrounded by mature trees and abundant wldlife. Hydro is close by for added convenience. Don't miss this opportunity to own a slice of nature's paradise. Only 35 minutes to North Bay or 3 hours from the GTA! (id:59911)
RE/MAX Crown Realty (1989) Inc.
397 King Street Unit# 205
Dundas, Ontario
Welcome to Unit 205, a stunning 903 sqft retreat in the historic Dundas District Lofts. Built in 1928 and converted into boutique condos in 2013, this building blends timeless charm with modern luxury. This one-bedroom unit features soaring 12-foot ceilings, oversized windows, and elegant crown mouldings. Enjoy morning sun and eastern views from your private balcony or stay cozy with radiant in-floor heating. The chef's kitchen boasts Whirlpool appliances, a gas range, stone countertops, a full-size dishwasher, and a stainless steel sink. The open layout accommodates a dining set and spacious living area, enhanced by fresh gallery-white walls, pot lights, and custom blinds. The primary bedroom includes custom closets, and the hers-and-hers front hall closets add extra storage. The modern bathroom has a sleek glass shower, and ensuite laundry offers added convenience. Unit 205 includes a private garage, an owned locker, and access to amenities like a fitness center, rooftop patio, and community garden. Located near the Bruce Trail, Webster's Falls, Dundas Valley Golf Club, and downtown Dundas, this is more than a home- it's a lifestyle. Schedule your viewing today to experience the charm and elegance of Dundas District Lofts! (id:59911)
RE/MAX Escarpment Realty Inc.
516 - 302 Essa Road
Barrie, Ontario
Welcome to 302 Essa Road, Unit 516, in the sought-after Gallery building where modern style meets comfort and privacy. This beautifully updated 2-bedroom, 2-bath condo features split bedrooms on either side of the unit, ideal for privacy or guests. The spacious primary suite includes a walk-in closet and an ensuite with a walk-in shower and sleek new black fixtures. Enjoy 9-foot ceilings, engineered hardwood flooring, updated lighting throughout, and a large covered balcony overlooking peaceful greenspace. The kitchen was fully renovated in 2024 with over $10,000 in upgrades, including an extra-thick custom quartz countertop, new black sink and tap, new cupboard doors and hardware, stainless steel appliances, and a built-in microwave. Freshly painted and move-in ready, this unit also includes an exclusive parking space in the underground garage and a large storage room. Residents enjoy full use of the buildings incredible rooftop lounge and observation deck perfect for relaxing or entertaining with stunning views. (id:59911)
Keller Williams Experience Realty
5495 Flatford Road
Mississauga, Ontario
Brand New Spacious and well-maintained 1-bedroom Legal walk-out basement apartment featuring a private entrance and abundant natural light. Located in a great neighborhood, just steps from most prominent schools, highways and other convenient amenities. (id:59911)
RE/MAX Champions Realty Inc.
25 Nelson Street
Minto, Ontario
This stunning custom built Detached 6-bedroom, 5-bath home in the charming town of Clifford has everything youre looking forand more! The modern kitchen flows into a cozy sunken living room with a gas fireplace, perfect for relaxing nights in. The spacious primary suite features a large walk-in closet and a spa-like ensuite with a freestanding tub and separate shower. Walk out from the dining room to a covered deckgreat for entertaining or just enjoying your morning coffee.Downstairs, youll find a bright, open rec room with a handy kitchenette (mini bar fridge & sink), a large media room, and a generous office with its own walk-in closet. The double garage offers direct access to the house through the laundry room, plus a separate entrance to the basement.Bonus features include in-floor heating in the basement, garage, and ensuite, a hot water circulation loop, video doorbell with passcode, 8 security cameras with hard drive, a fully fenced yard, and extra covered storage under the deck. This home truly has it all! (id:59911)
RE/MAX Real Estate Centre Inc.
