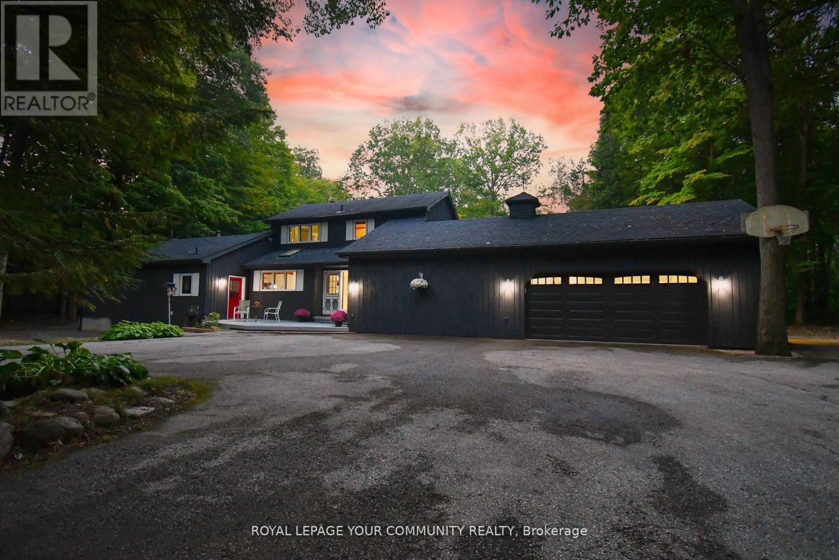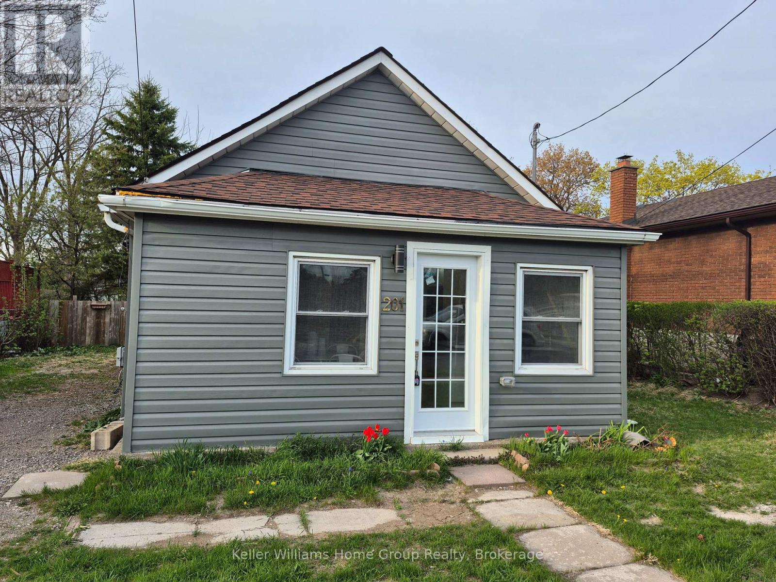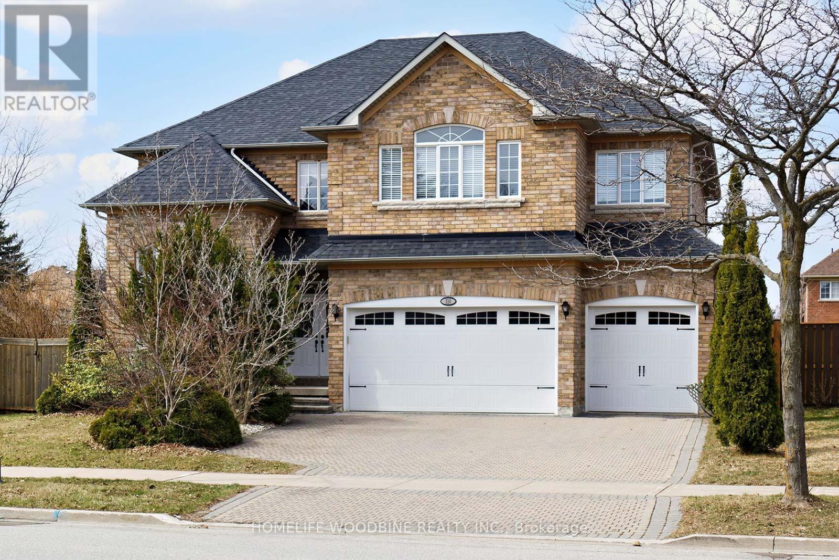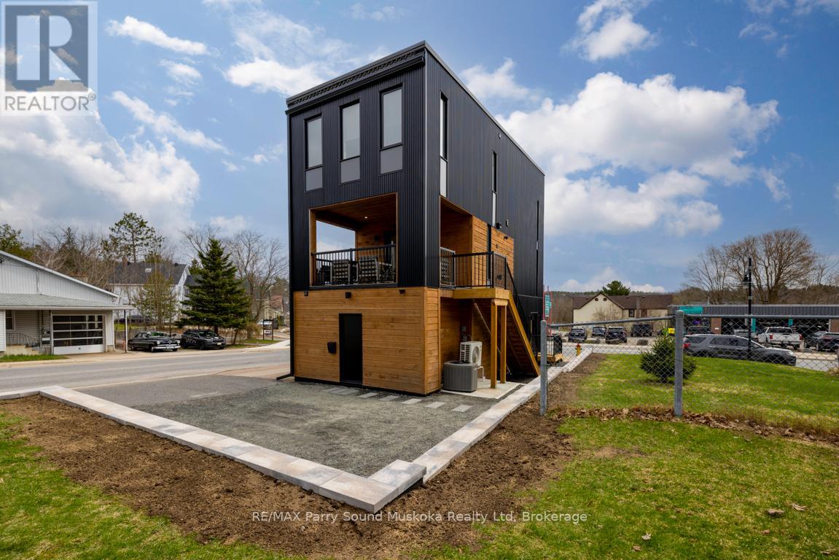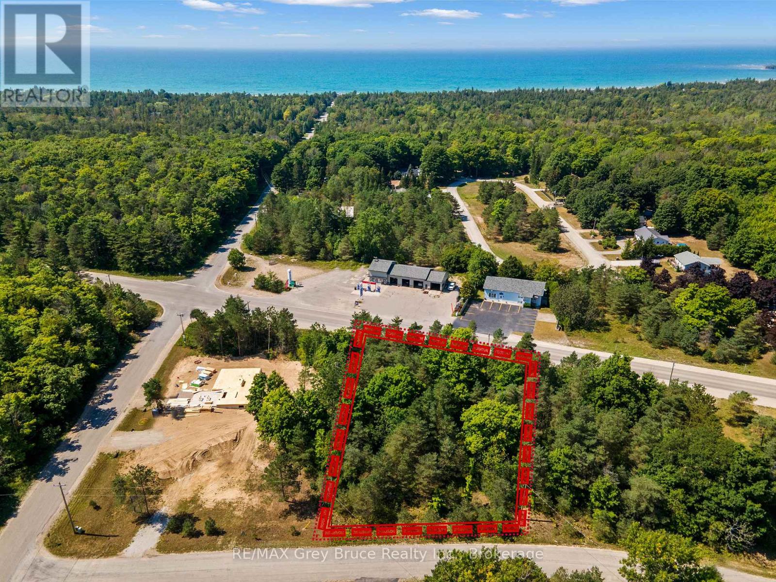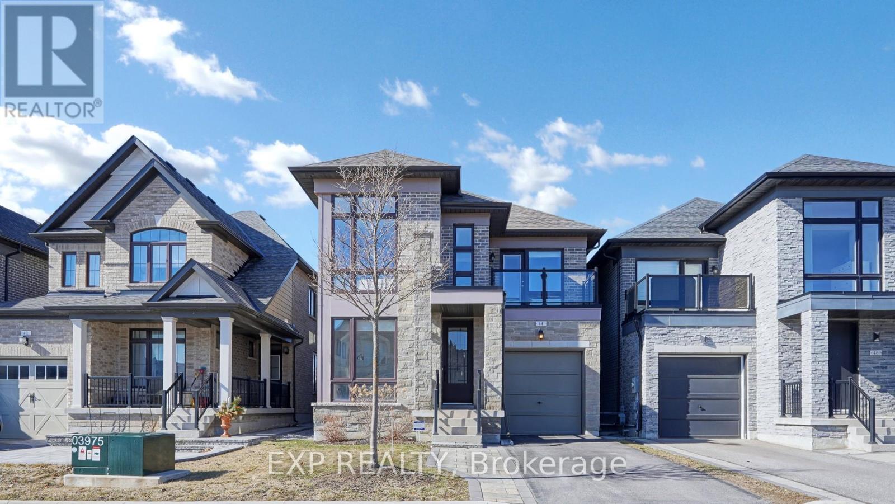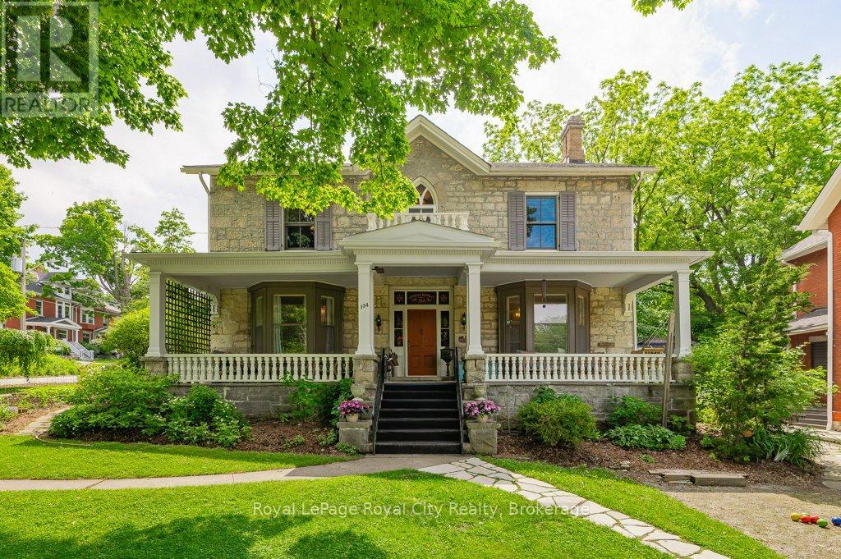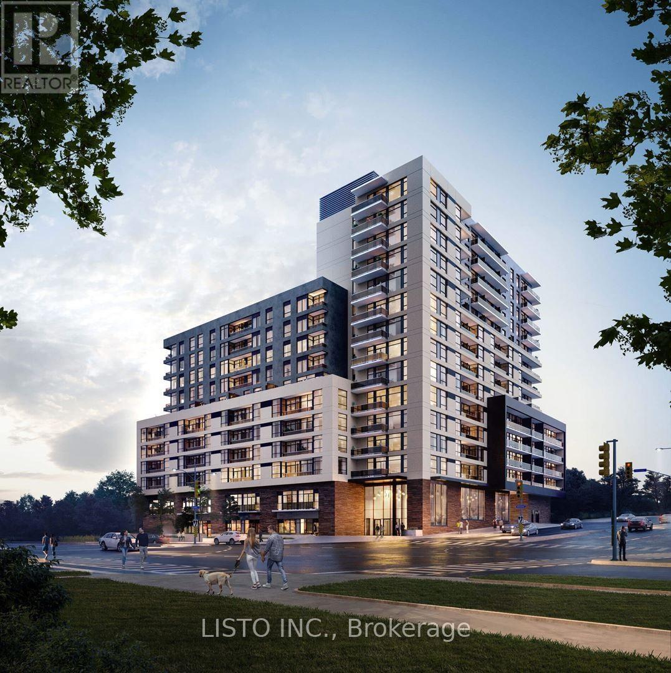1118 Gilford Road
Innisfil, Ontario
Welcome to 1118 Gilford Road, a beautifully updated home nestled in the sought-after lakeside community of Gilford, Innisfil. Just a stones throw from the sparkling waters of Lake Simcoe, beachfront access, and the vibrant Cooks Bay Marina, this charming residence offers the ideal blend of modern upgrades and relaxed cottage-country living. Whether you're casting a line for some of the regions best fishing or taking in the tranquil scenery, this location is a true outdoor enthusiasts dream. Step inside to an open-concept main level featuring a stylish kitchen with custom cabinetry, a central island, and a breakfast bar perfect for hosting or enjoying quiet meals at home. Major renovations completed in 2010 include new walls, electrical, potlights, insulation, and more, providing comfort, functionality, and peace of mind. The home sits on a generous 50 x 150 ft lot with a large garage and a backyard oasis complete with mature trees and a patio for relaxing or entertaining. One of the homes most special features is the second-floor balcony, offering the perfect perch to sit back and enjoy partial views of Lake Simcoe. Located in a well-established, family-friendly neighbourhood just minutes from commuter routes and Highway 400, this property is ideal as a full-time residence or a weekend escape. Great investment opportunity as well, with lots of potential developments coming to the area and beautiful custom estate homes at every corner. 1118 Gilford Road is your opportunity to live steps from the lake in a beautiful home in one of Innisfils most desirable waterfront communities! (id:59911)
Forest Hill Real Estate Inc.
2308 - 50 Upper Mall Way
Vaughan, Ontario
Welcome to this stunning, brand new corner suite never lived in! This spacious one-bedroom plus den unit feels more like a two-bedroom, thanks to its smart layout and rare two full bathrooms. Enjoy direct access to the Promenade Shopping Centre and public transit, offering ultimate convenience at your doorstep. Soaring 9-foot ceilings and expansive windows fill the space with natural light, creating a bright and airy atmosphere. The generously sized den features two large windowsa rare and valuable feature perfect for a home office or guest space.Residents enjoy premium building amenities including a fitness centre, yoga studio, party room, and golf simulator. Located near top-rated schools, banks, restaurants, and major shopping centres, this exceptional unit blends lifestyle and location effortlessly. (id:59911)
RE/MAX Hallmark Realty Ltd.
527 Big Bay Point Road
Innisfil, Ontario
Step into a rare opportunity to own nearly 10 acres of tranquility, featuring a two-storey character home next to the beautiful Friday Harbour and a community beach at the end of Big Bay Point Rd. This property offers a private backyard with a huge 16 x32 ft. in-ground pool, 8 ft deep, a relaxing hot tub and a charming cedar gazebo nestled within your own private forest. Enjoy the enclosed cider sauna with a shower that's accessible from both inside and outside -perfect for year round comfort. Inside, the home offers a warm and inviting atmosphere with 16ft cathedral ceilings, panoramic wood-framed windows, and a custom California stone fireplace on the main floor, plus three more cozy fireplaces throughout. Recently upgraded with a new gas line and furnace, this home stands out from others in the neighbourhood. The master suite is a serene retreat, complete with a walkout to a covered terrace for summer enjoyments. The master bath features a Jacuzzi, a spacious walk in closet and skylight that brightens the space. With ample parking and convenient circular driveway, this property is just a short walk from the historic Big Bay Point Golf Club and the modern Friday Harbour. It is also a quick drive to the Go Train and local amenities in Barrie or Alcona. Don't miss out on this exceptional property that offers endless possibilities for you to explore. **EXTRAS** Garage heater, water softener ,gas line & new furnace, replaced eaves, septic tank cleaned, newer roof asphalt shingles, exterior fresh paint ail around. (id:59911)
Royal LePage Your Community Realty
201 Fennell Avenue E
Hamilton, Ontario
Welcome to this stunning, fully renovated home, nestled on a spacious lot just a short walk to Mohawk College and all the nearby amenities! This beautiful property boasts a brand new kitchen, updated plumbing, new electrical, and so much more. You'll appreciate the luxurious touches throughout, including convenient main floor laundry. Whether you're a first-time homebuyer, a senior, or looking for a fantastic investment opportunity, this home has it all. Dont miss out on this incredible chance to own a turnkey property in a prime location! Large Lot of 50 x 114 ft, very easy to add backyard house or do a large extension to property. (id:59911)
Keller Williams Home Group Realty
110 Velmar Drive
Vaughan, Ontario
Welcome to 110 Velmar Drive, located in the prestigious Weston Downs high-end community surrounded by multi-million-dollar homes! This exceptional about 4200 sq. ft. (as per owner) living space luxury home (without basement) sits on a premium corner LOT, (approx. 124.67 x 68 ft) boasts a 3-CAR GARAGE. beautifully designed interlocking driveway, with stained parquet floor flooring, with partially finished basement with a SEPARATE SIDE ENTRANCE from the outside and two interior staircases for access. Located just minutes from Hwy 400, Vaughan Metropolitan Centre, top-rated schools, anchor Plazas, Vaughan Mills Shopping Centre, Vaughan Hospital, National Golf Club, Boyd Conservation Park and TTC/GO transits. (id:59911)
Homelife Woodbine Realty Inc.
98 James Street
Parry Sound, Ontario
ARCHTECTURALLY DESIGNED COMMERCIAL + RESIDENTIAL DETACHED BUILDING in the Heart of Downtown Parry Sound! Professionally renovated multi-use property offers 2 Self Contained Units; Newly built Stylish 2-bedroom executive apartment featuring 1,311 sq ft of modern living space, 9' ceilings, LED pot lighting, Bright open concept, Designer kitchen, 2 bathrooms, Sweeping panoramic town views, Enjoy outdoor living on the covered 2nd-floor patio with BBQ area. MAIN FLOOR FEATURES a highly desirable COMMERCIAL/RETAIL SPACE perfect for your business or as a rental income opportunity. Includes 2 separate entrances, Private office area, Kitchenette, 2 bathrooms, 9' ceilings with LED lighting throughout & an excellent basement provides ample storage, Separate hydro & gas meters, Air conditioning, Natural gas furnace services main floor & lower level, Private parking, AN IDEAL INVESTMENT for LIVE/WORK, RENTAL INCOME, AIR BNB! Don't miss this Exciting Opportunity in Cottage Country! (id:59911)
RE/MAX Parry Sound Muskoka Realty Ltd
308 - 10 Honeycrisp Crescent
Vaughan, Ontario
Sought-after Mobilio Condos by Menkes! Walk to IKEA Vaughan and Vaughan Metropolitan Centre Subway Station. Unobstructed south view with tons of sunlight. Large den can be used as a second bedroom. 10 ft ceilings, floor-to-ceiling windows, vertical blinds, laminate flooring throughout. All stainless steel appliances. (id:59911)
Aimhome Realty Inc.
9 Campbell Crescent
South Bruce Peninsula, Ontario
Build Your Dream in Sauble Beach. Vacant lots this close to the beach are a rare find! This 95' x 156' treed lot on Campbell Crescent is surrounded by newer, executive-style homes and just a short walk to Saubles famous sandy shoreline and unforgettable sunsets. Located in a peaceful subdivision with mature trees and a relaxed vibe, you're still just minutes from downtown shops, restaurants, cozy cafés, and the local public school. Whether you're looking to build soon or secure a piece of land for the future, this lot offers an ideal setting for buyers dreaming of a cottage or full-time home on the Bruce Peninsula. Zoned R2 Residential, perfect for your custom home or 4-season cottage. A well and septic system will be required. (id:59911)
RE/MAX Grey Bruce Realty Inc.
44 Festival Court
East Gwillimbury, Ontario
Impressive 4+1 Bedroom Detached Home with Brick & Stone Facade Discover this upgraded and spacious gem, boasting a bright open-concept design. The main floor features 9' andsmooth ceilings, pot lights,hardwood flooring, with a stunning tray ceiling in the primary bedroom. Enjoy the convenience ofa separate dining area and a beautifully designed office, perfect for working from home.This home offers numerous upgrades, including new fencing, front and back interlocking, and an elegant upgraded front door entrance. It comes equipped with Samsung appliances, a Whirlpool water softener, and a rental water heater.Ideally located just minutes from Highway 404, East Gwillimbury GO Station, the Nokiidaa Trail, and Upper Canada Mall. Don't miss out on this incredible opportunity! (id:59911)
Exp Realty
134 Dublin Street N
Guelph, Ontario
Welcome to "Rose Bank", a stately limestone home, graced with an extra wide veranda and grand trees shading the front yard, located on a large south-facing corner lot in Guelph's downtown core. Built by Alexander Bruce as his residence in 1872, this home is in the heart of downtown Guelph. It boasts over 3300square feet of finished living space, offering 4 bedrooms and 4 bathrooms; grand principal rooms including a living room, library, family room/office, and dining room, a classic chefs kitchen, a full basement, a wide front veranda, large yard and gardens, a private back patio, and a double car garage. There are beautifully proportioned salons with hardwood floors, soaring 12 ft ceilings and intricate millwork, wide doorways, and French doors that can create privacy. The living room, which features a bay window, an original coal fireplace and mantel, and an adjoining library is filled with natural sunlight. Across the hall is another family room with built-in shelving and a wide bay window seat, separated from the dining room by original glass inlaid pocket doors. The dining room has space for a large 10-seat dining table and opens to the original European-style kitchen. A chef's delight, the kitchen has lots of cabinets, a deep stainless steel sink and counter as well as a wooden counter for the pastry chef, and high-end appliances. The kitchen overlooks and leads out to the tranquil and private rear patio for outdoor dining. The beauty and charm of this home extend onto the 2ndfloor, with its 4 large sun-filled bedrooms, hardwood floors, large closets, 2 bathrooms, many built-in cabinets, and a small study with the original Gothic window. The Master bedroom has a 3 piece ensuite and a walk-in closet. This home has a full basement that is well-designed with slate and laminate flooring, a large laundry room, a 3 piece bathroom, a pantry, and an office. Welcome to Rose bank, a graceful historical home and a special corner of the world. (id:59911)
Royal LePage Royal City Realty
611 - 1350 Ellesmere Road
Toronto, Ontario
Experience modern living at the newly built Elle Condos, ideally located at Ellesmere & Brimley. This spacious 1-bedroom plus enclosed den. Featuring 2 full bathrooms and the convenience of in-suite full size laundry. The den features a door and a window with direct sunlight which can be used as a second bedroom making it perfect for a quiet office space or babies room. Enjoy stunning East-facing views watching the morning sunrise from your oversized bedroom windows or private balcony. The suite boasts contemporary finishes and stainless steel appliances. Just steps to public transit and minutes from Scarborough Town Centre. Residents enjoy top-notch amenities including a 24-hour concierge, fitness centre, games and party rooms, a rooftop terrace, and pet wash area. (id:59911)
Listo Inc.
723 - 1900 Simcoe Street N
Oshawa, Ontario
All-inclusive furnished studio at University Studios - perfect for students or young professionals! Rent includes all utilities and parking.Walking distance to Ontario Tech University (UOIT) and Durham College. This modern unit features ensuite laundry and key fob access.Building amenities include a USB charging station, social lounge/lobby, concierge, four meeting rooms, fitness centre, party room withoutdoor lounge, BBQ area, and additional laundry on each floor. A convenient live, work, and study solution! (id:59911)
Century 21 Atria Realty Inc.


