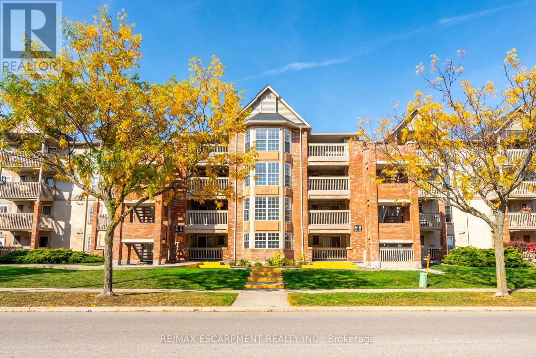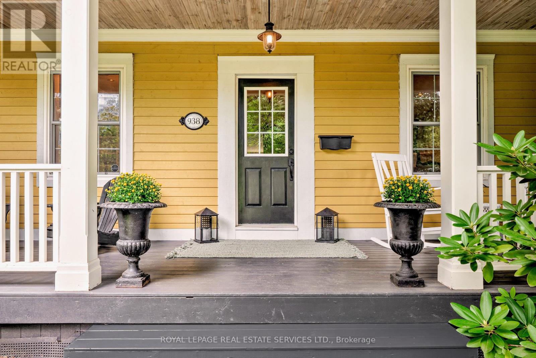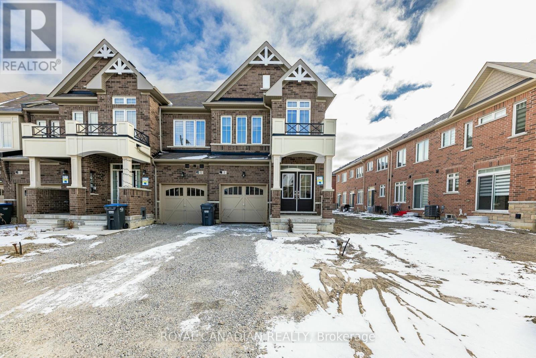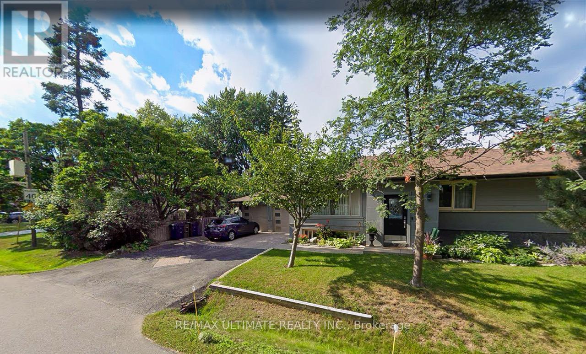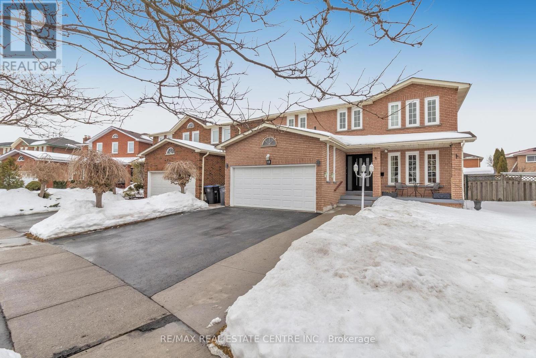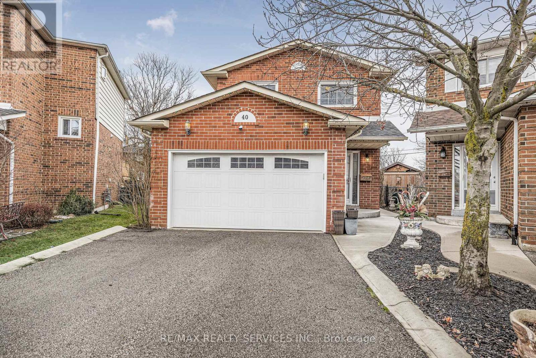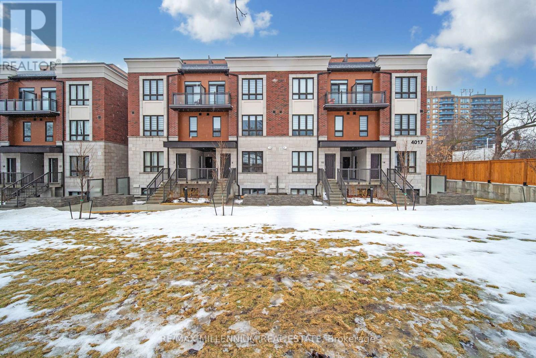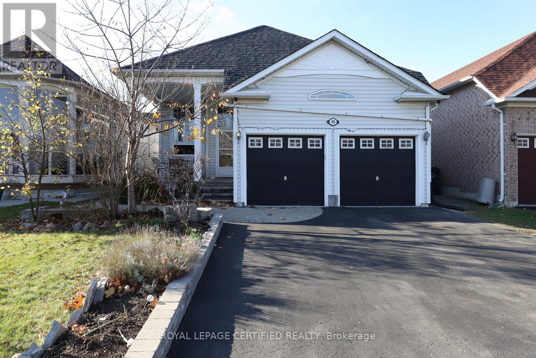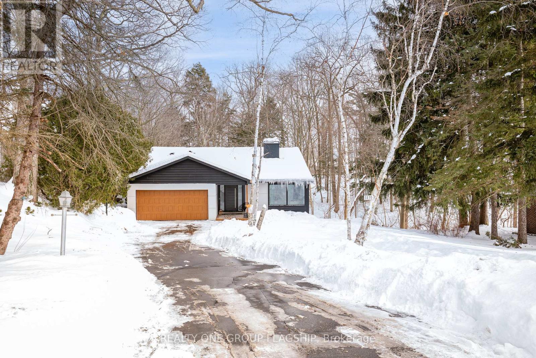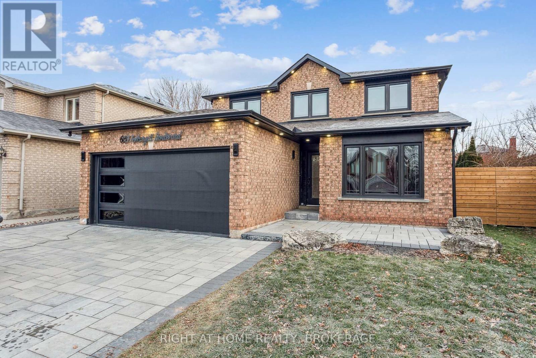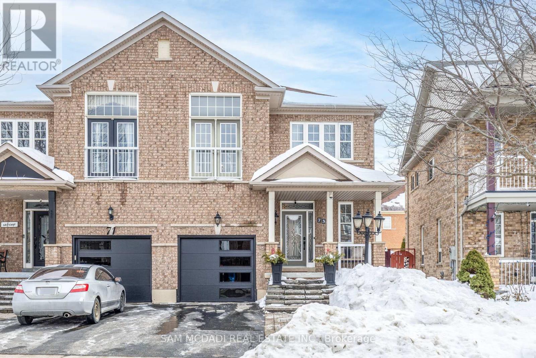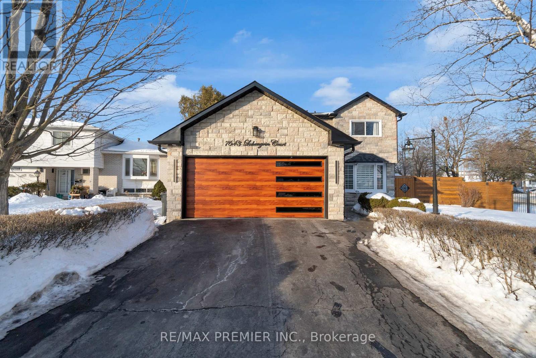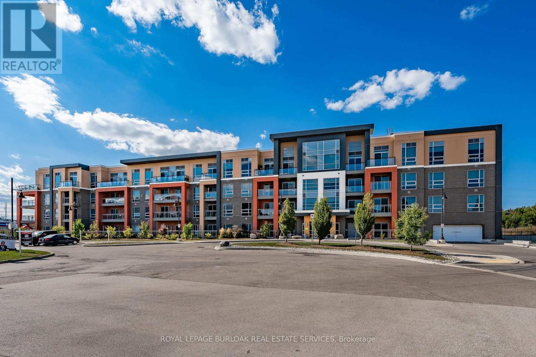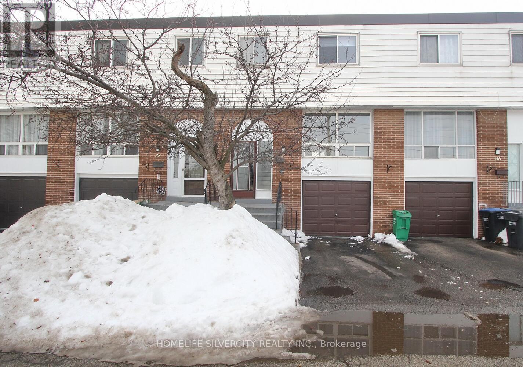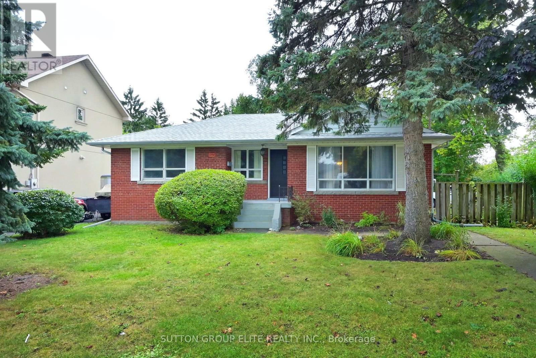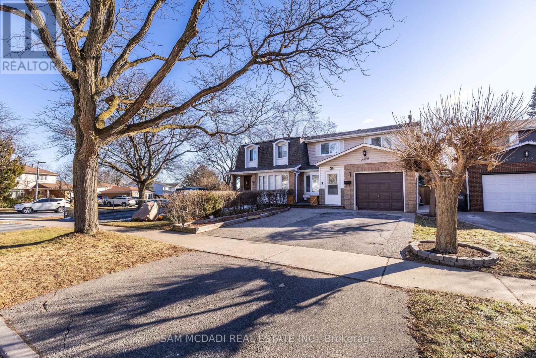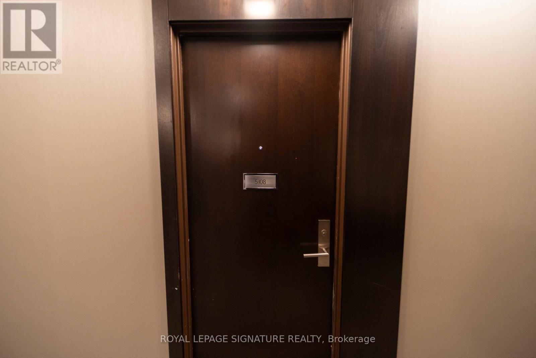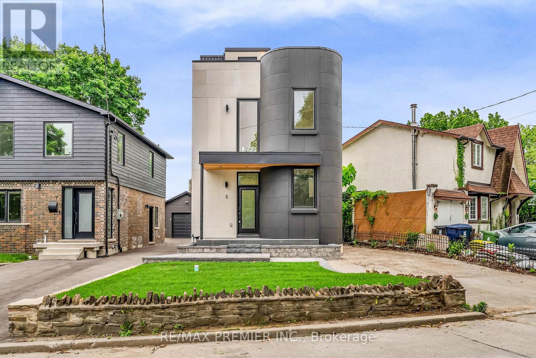1812 - 156 Enfield Place
Mississauga, Ontario
Spacious condo with 2 full size bedrooms and walk-in closet. Located in the hearth of Mississauga Square Only minutes away from Hway403/401/Airport, GO Transit, City Hall/Celebration Square. Move in ready, $$$ spent on upgrades, Brand new Kitchen and washroom vanity with stone countertops. Fridge, Stove, Dishwasher, Washer/ Dryer included. Excellent recreational facilities in the building including Indoor Pool, Sauna, Jacuzzi, Library Area, TV Room, Party Room, Guest Room, Billiard, Squash, Gym and more.... (id:54662)
Homelife Classic Realty Inc.
111 Sandyshores Drive W
Brampton, Ontario
Available from July 1st. Exquisite 3 bedroom townhouse, walking distance from Trinity commons, all public transport and schools. Large master bedroom with walking closet and ensuite 4pc bathroom. Laminate flooring throughout the second floor, carpet on the main floor and ceramic floor in the kitchen and breakfast area. Exclusive use of the backyard and all parts of the home. Large unfinished basement for laundry and storage. Two parking spots on the driveway. All utilities paid by the tenant. (id:54662)
RE/MAX Paramount Realty
25 - 200 Veterans Drive
Brampton, Ontario
Stylish & Upgraded 3-Bedroom Stacked Townhome in Prime Mount Pleasant Location! Step into this beautifully upgraded stacked townhome, offering a spacious open-concept design and modern finishes throughout. Unlike upper units, this home provides direct access from the garage, a game-changer during winter months! Plus, enjoy the added convenience of a garage door opener, making everyday living even easier. The upgraded open-concept kitchen is a chefs delight, featuring newer sleek stainless steel appliances, stone countertops, and ample cabinetry. Stylish flooring extends throughout the home, including the bedrooms, adding warmth and sophistication. The nicely appointed bathrooms make this a truly turn-key property. Outdoor space is covered with dual balconies, perfect for morning coffee or unwinding in the evening. Ideally located right across the street from a plaza and gas station, and within walking distance to schools, this home is perfect for families and professionals alike. Commuters will love the proximity to the Mount Pleasant GO Station, public transit, major roads, and easy highway access. This is a great opportunity to own a stylish, well-appointed home in a prime location. Don't miss out, schedule your private tour today! (id:54662)
Royal LePage Meadowtowne Realty
48 Keyworth Crescent
Brampton, Ontario
Nestled in the heart of the exclusive enclave of Mayfield Village, this stunning new construction is beautifully situated on a unique extra wide lot backing onto serene green space, offering unparalleled privacy with only one side neighbour. Inside, the home boasts 9 1/2 ft smooth ceilings on the main floor and an inviting and open layout with an abundance of natural light, creating a perfect space for entertaining as well as tranquil family gatherings. The home features many upgrades throughout including hardwood floors, upgraded staircase, rainfall showers, and coffered ceilings. The family-friendly neighbourhood offers top-rated schools, parks, trails, easy access to major highways, and close proximity to shopping and entertainment. Dont miss this rare opportunity to make this distinctive property your new home. (id:54662)
Red House Realty
636 Runnymede Road
Toronto, Ontario
Completely Renovated Two Story 5 Bedroom, 4 Bath Bloor West Village Home With Addition. 27.3 x 154 Foot Lot. Over 2100 sf. This Home Has Been Taken Down To The Studs and Has Been Converted to a 2 Family Home. Open Concept Layouts. The Upper Floor Has 3 Possible Bedrooms and The Main Has 2. Ensuite Laundry. The West Facing Back Gardens are Very Private. Excellent Opportunity to Live in and Rent or For Extended Family. Possibility for Garden Suite. What Great Value! Walk to TTC, Shopping and All Amenities. (id:54662)
RE/MAX Professionals Inc.
308 - 4015 Kilmer Drive
Burlington, Ontario
1 Bedroom + Den condo situated in the desirable Tansley Woods neighbourhood! Enjoy the convenience of in-suite laundry, parking for one vehicle, a storage locker and an additional storage closet off the balcony. Featuring a fantastic open-concept floor plan, tasteful flooring, and light tones throughout. The kitchen is finished with ample cupboard space, an updated backsplash, and a peninsula with seating. The spacious living area features a functional design, ideal for comfortable everyday living and entertaining. Enjoy a large covered balcony, perfect for relaxing outdoors! The bedroom is freshly painted and bright, and features a double closet. The den is a major bonus, offering flexibility as a home office, hobby room, kids play area, and more. A tasteful 4-piece bathroom completes this lovely condo. Located in the excellent, walkable community of Tansley Gardens near all amenities, including grocery stores, schools, great restaurants, shops, parks such as Tansley Woods Park, and the Tansley Woods Community Centre with a library and pool. Within a short drive, you'll find the scenic Escarpment with renowned golf courses and trails, as well as easy access to highways 5, 407, the QEW, and public transportation, including the Burlington and Appleby GO stations. Move-in ready, your next home awaits! (id:54662)
RE/MAX Escarpment Realty Inc.
938 Meadow Wood Road
Mississauga, Ontario
Nestled on a lovely tree-lined street, within walking distance of Rattray Marsh Conservation Area and Lake Ontario. This unique property, over 100 years old, exudes character and timeless elegance and offers a rare opportunity to live in one of the most desirable locations in the area. Set on a stunning 56.67' x 252.76' lot, the impeccably landscaped grounds and in-ground pool provide a private oasis and tranquility. Truly an entertainer's dream with a built-in outdoor kitchen and pergola with outdoor speakers and heating - perfect for enjoying the outdoors in the shoulder seasons. Inside, you will find the home has been beautifully updated with an open-concept main floor layout, all-season room with heated floors, separate office - ideal for working from home and mudroom with custom built-ins and heated slate tile floor. The second level has the primary with 2 walk-in closets and 4pc ensuite bath, 2 large bedrooms, 4pc main bath, convenient laundry room, as well as a bonus space with a soaring library wall with rolling ladder and room for a 2nd office or playroom. The third level loft, currently used as a sitting area, can easily be used as a bedroom. The basement has a large rec room with heated floors, wet bar, wine cellar, fireplace and a large screen w/projector. There is also a gym, huge storage area and 2pc bath, also with heated floor. Other features include 2 A/C units, 2 furnaces (2021), roof (2021), pool heater (2021) and Polaris (pool cleaner) pump (2023), ducts cleaned (2022), CVAC, and built-in sound system throughout the home. You are just minutes away from top-rated schools, Clarkson GO Station, shopping, restaurants and more. Don't miss the change to own this one-of-a-kind property! (id:54662)
Royal LePage Real Estate Services Ltd.
3 Royal Fern Crescent
Caledon, Ontario
This Beautiful 4 Bed, 3 Bath End unit Townhouse ( just like Semi Detached) Located in Prestigious Southfields Village Caledon Features an Open Concept with Hardwood Flooring Throughout the Living and Great Room. Kitchen Open to Great Room with Breakfast Bar. Spacious Bedrooms Filled with Natural Light. Laundry Conveniently Located on Second Floor. Full Basement Available. Walking Distance to Schools and Parks. Located Near Walmart, Good Life gym, Heart Lake Conservation Park, Trinity Commons, and Close Access to Hwy 410. (id:54662)
Royal Canadian Realty
105 - 2 Fieldway Road
Toronto, Ontario
Thanks to its industrial past, this stylish hard loft offers everything you need: a spacious two-level layout with two bedrooms, two full bathrooms, and a large den, across from Kenway Park. Located off Bloor Street West in Etobicoke, the historic Network Lofts were transformed from a former Bell Canada office. This unique layout provides 1,429 sq. ft. of sunlit living space. Although on the first floor, the loft is elevated above ground level for privacy, eliminating the daily elevator trip with your pet. Enter the grand great room with stunning 16-foot ceilings in this open-concept area, featuring generous wall space for your art collection. The style flows into the chic dining space, accented by a captivating natural stone wall façade, while double-height windows flood the area with light. The primary bedroom serves as a sanctuary with a walk-in closet, storage wall unit, a three-piece ensuite bath, and a cozy sitting nook offering breathtaking park viewsa serene escape from the daily hustle. The second bedroom is generously sized, with ample closet space and outdoor views. The kitchen boasts tall cabinetry and sleek stone countertops, a modern subway tile backsplash, and a tidy under-mounted stainless steel sink. The breakfast bar is ideal for casual meals. A dedicated laundry room includes a full-sized washer, dryer, and sink. Two full bathrooms, one on each level, are also available. Conveniently located near the owned storage locker, gym, hot tub, and steam room, the loft includes one assigned underground parking space and plenty of visitor parking. The building features a rooftop terrace with BBQs, a party room, and 24/7 concierge service. This condo combines tranquillity with urban vibrancy, just minutes from Islington Subway Station, shopping, dining, and parks. This property offers a stylish living experience in an appealing locationdont miss out. Explore the Network Lofts, now is the time to plan your next move! (id:54662)
Royal LePage Burloak Real Estate Services
3971 Bloor Street W
Toronto, Ontario
Modern Detached Home in Prime Eatonville, Etobicoke * Move-in-ready home in a sought-after neighborhood! Spacious lot (146.06 ft) with a finished, self-contained basement apartment featuring a private entrance, full kitchen, bathroom, and laundry * TWO separate side entrances: one to the main floor, one to the basement * TWO kitchens, TWO laundry rooms, and five parking spaces * Prime location: Close to Hwy 427, Kipling subway stations AND Kipling GO, schools, community center, and shopping * Modern 20-year-old design with 9-ft ceilings and an open-concept layout * Bright living space with large windows, direct access to a giant backyard, deck, and landscaped oasis * Much upgrades: fresh paint, hardwood floors throughout... (id:54662)
Highland Realty
Ph01 - 3 Michael Power Place
Toronto, Ontario
!!RARE PENTHOUSE!! Stunning Unobstructed Panoramic Views!! Opportunity Knocks In Toronto's Booming Islington City Centre! Enjoy The Benefits & Convenience Of Condo Living Offering Bright & Airy Living Space! Freshly Painted Open-Concept Living/Dining/Kitchen Is Beautifully Highlighted By Rare 9' Ceilings & Gorgeous Commanding City Views, Making This Unit Prime For Entertaining!! Kitchen Features Granite Countertops/Breakfast Bar/Stainless Steel Appliances/Backsplash. Elevate Your Morning Coffee Overlooking City Skylines & Forested Parklands, Then Wind Down In The Evening With A Symphony Of Dancing City Lights, All From Your Open Balcony! Generously Sized Primary Bedroom Featuring Wall-To-Wall Floor-To-Ceiling Windows & Large Double Closet. Bright, Functional 4-Pc Bathroom Provides An Extended Granite Countertop. Ensuite Laundry Offers Stacked Washer/Dryer Combo. Beautiful & Extensive Building Amenities Include Gym, Indoor Pool, Sauna, Party Room, Visitor Parking, & 24/7 Concierge. Michael Power Park Is Host To A Large Playground, Splash Pad, & Gazebo, Making It Perfect For Summer Days & Evening Strolls! Take In The Cool Vibe As You Walk Around This Idyllic City Community To Experience Exceptional Local Fair Including Restaurants/Bars, Shops, Yoga/Health Studios, Street Art, & So Much More! Excellent Proximity To Islington Subway Station/Kipling GO Station/Golf/Schools/Hospitals/Various Places Of Worship. As An Added Bonus, The Parking Space Is Fabulously Located Across From Elevator. Put This Penthouse On Your List! (id:54662)
Century 21 Wenda Allen Realty
2 Beaverbrook Avenue
Toronto, Ontario
Beautiful Custom Renovated bungalow in the Glen Agar Neighborhood, with exquisite taste and finishings. All electric Light Fixtures, plumbing, air condition and roof professionally replaced in 2015, Furnace Replaced 2024. Hardwood throughout, Pot light throughout, Granite Kitchen Counters, Private Drive with Two Car Garage Insulated and Heated. Close to all amenities, top rated schools, transit, go train, LRT, 401,409,427 highways, plazas, restaurants, place of worship, minutes away from Sherway Gardens and other High end Boutiques, This Property is move in ready, Gazebo, Granite Outdoor Table and chairs, Outdoor Kitchen BBQ, Shed are all included OPEN HOUSE on MARCH 1 & 2 2-4 PM (id:54662)
RE/MAX Ultimate Realty Inc.
1404 - 1035 Southdown Road
Mississauga, Ontario
Magnificently curated Modern 2 Bed 2 Bath with Panoramic Lake Views in Clarkson. Enjoy this brand new, sought after 14th flr, 1202sqft unit featuring spectacular southern views of Lake Ontario , Iconic Twin Cedar Park , Niagara & downtown T.O. from your private 175 sqft premium corner balcony. Designed with modern elegance, the unit features 9-f ceilings, flr to ceiling windows with an abundance of natural light and premium upgrades throughout. The contemporary kitchen is outfitted with s/s full-sized appliances, convenient central island for bar seating and ample storage, sleek quartz countertops and a built-in integrated microwave and an upgraded D/W. The open-concept living is enhanced by upgraded waterproof laminate flooring throughout. The primary bedrm offers ample storage space with two closets, a lakeview and a 4pc ensuite with His and Her Vanity . The second bedrm also offers a closet and a 4pc Main bath. Many luxurious upgrades including frameless glass shower, sleek upgraded baseboards, doors, and trim, EV car charger rough-in at the designated tandem parking spot allowing 2 vehicles. S2 is designed with cutting-edge features, incorporating smart technology both inside & out. Residents enjoy modern conveniences such as a state-of-the-art fitness retreat complete with showers, lockers, and a sauna, an indoor pool, a multipurpose room, a pet spa, guest suites, and 24-hour concierge service for seamless living. The iconic rooftop patio and Sky Club lounge provide a spectacular setting with breathtaking city and lake views, along with an outdoor terrace featuring patio seating and BBQs, perfect for relaxation and social gatherings. Perfectly positioned at Lakeshore Rd & Southdown Rd, you're within a short walking distance to Clarkson GO Station, grocery stores, restaurants, banking, and boutique shopping. Enjoy lakeside living with scenic waterfront trails, parks, and the renowned Rattray Marsh Conservation Area just minutes away. (id:54662)
Hodgins Realty Group Inc.
12 Sugar Creek Lane
Brampton, Ontario
Excellent location.Real Gem.Beautifull,All Brick Detached 4 Bedrooms, Plus 3 Bedrooms Finished Basement with Separate Entrance.5 Washrooms.Two laudaries. On Premium lot almost 120 ft. deep.Fully upgraded,Well maintained home and ownership proud. Above Grade 2733 Sq.Ft. (As Per M.P.A.C). Approximately 4000 Sq.Ft. of living space. Thoroughly Upgraded every part of the house.Recent upgrades: Kitchen,Washroom,Floors, Broadloom, Hardwood Floors On The Main Level, High Quality stainless steel appliances, countertops,Pot Lights, paint,Tiles.Frech doors,HUGE backyard . Walking distance to new LRT, Golf Cource, plaza with everything you need plus much more! This Home is In A Desired Location On the Brampton and Mississauga Border. Excellent Lay-out. Main Floor Offers Living/Dining, Family Room With Fireplace, W/O To Backyard. Minutes To 401/407/410, Parks, Schools, Public Transport, Shops. ** This is a linked property.** (id:54662)
RE/MAX Real Estate Centre Inc.
40 Crenshaw Court
Brampton, Ontario
This Heart Lake all-brick, two-storey detached home is sure to check all your home search boxes. Located at the end of a quiet court, on a 118-deep pie-shaped lot with gorgeous perennial gardens, concrete patio and large gazebo. It features four bedrooms, four-piece semi-ensuite off the primary bedroom and a finished basement rec room with lots of storage space and a gas fireplace. The main floor layout is bright and spacious with a thoughtfully renovated kitchen which offers lots of cabinetry and counter space. The dining room just off the kitchen flows into the sun-filled living room which features a cozy wood-burning fireplace, updated flooring and a walk-out to the backyard. The 1.5-car garage and ample driveway space have your parking needs covered too. Conveniently located within walking distance of public transit, shopping and easy commuting via Hwy 410. **EXTRAS** Includes gazebo, garden shed, TV wall mount in the basement. (id:54662)
RE/MAX Realty Services Inc.
84 Roulette Crescent
Brampton, Ontario
Presenting 84 Roulette Cres. A Luxury Paradise Built 3762 Sq Ft Above Grade In a Sought After Neighborhood. This Marvelous Detached House has Lots of Specialty. Double Door Entry to a Beautiful Foyer Leading To a Large Open Concept, Separate Living, Dining, Family and Breakfast, Gives you an Amazing Floor Plan. Living Rm Balcony for Relaxing and Enjoying. Hardwood Floor, Pot Lights through out Main Level, Overlooking a Chef Size Kitchen with Breakfast Bar, Granite C/T and Backsplash. Leading to Second Level with Oak Stair Case, Master BR with W/I Closet and 5PC Ensuite, Vey Bright and Spacious, Moving to 2nd 3rd and 4th Bedroom has Semi Ensuite and Own Washroom. In The Ground Floor there is a Large Great Room, 5th Bedroom and 3pc Bathroom. This Great Room has full Privacy to Convert to Legal 2nd dwelling has Permit To Built. This will be Prefect for In-law or Nanny Suite. Moving to 2 Bedroom or One Bed and a Den Legal Basement . This Professionally Finished *** Legal Basement*** Comes with 2 Bedroom One W/I Closet Living, Dining , Kitchen Separate Laundry Room which Can Generate a good Income for Mortgage Support. Seeing is believing. Show to your Clients with Full Confidence. Your Clint's will Never be Disappointed. (id:54662)
Homelife/miracle Realty Ltd
16 - 4017 Hickory Drive
Mississauga, Ontario
Discover modern living in this brand-new 2-bed, 2-bath townhouse! Featuring an open-concept layout, contemporary finishes, and large windows for abundant natural light. The stylish kitchen boasts stainless steel appliances, quartz countertops, and ample storage. The spacious primary suite includes a walk-in closet and a sleek ensuite bath. Enjoy private outdoor space, in-unit laundry, and a prime location close to shopping, dining, transit, and top amenities. Move-in ready don't miss this fantastic opportunity! (id:54662)
RE/MAX Millennium Real Estate
75 Letty Avenue
Brampton, Ontario
Your Perfect Dream Home Is Now On The Market!! Don't Miss Out On This Well-Maintained Detached, Upgraded Home In The Highly Desirable Fletchers West Neighborhood Of Brampton! The Main Floor Features A Spacious Combined Living & Dining Area On Hardwood Floor, A Separate Family Room W/ A Cozy Gas Fireplace, Updated Kitchen W/ New S/S Appl & An Eat-In Space That Leads Out To A Party-Sized Deck, Spacious Laundry Room In The Main Floor As Well As 1 Powder Rm. Upstairs, You'll Find A Master Bedroom W/ 4Pc Ensuite, Closet, & Built-In Cupboards, Along W/ Three Additional Good-Sized Bedrooms That Has Closets Too & 1 More 4Pc Common Bathroom. The Finished Basement Includes Two Bedrooms, An Upgraded Kitchen W/ Quartz Countertops, Open Concept Living/Rec Area & A Full Bathroom Potentially Can Be Rented Out For Addtl. Income. School Is Just A Minute Walk, Transit Area Is Just Around the Corner, Plaza Is A Walking Distance W/ Walk-In Clinic & Restaurants! The Driveway Was Repaved In 2018. A Fantastic Opportunity! Don't Let It Pass You By! **EXTRAS** Fridge & Stove New (2023), Washer 2022, Dryer, Pantry In Kitchen, Gas Stove Upgraded (2023), Ac (2022), Windows (2018), Stone Pathway (2018), Flat Ceiling In The Living/ Dining, Gas Bbq Line Connected. Backyard Garden Recently Upgraded! (id:54662)
RE/MAX Real Estate Centre Inc.
90 Folgate Crescent
Brampton, Ontario
Gorgeous semi-detached with 4-Bedroom, 4 bathroom in high demand Mayfield Village! thousands spend on upgrades from Builder to make it look like a model home. Main Floor 9' ceiling, large windows and hardwood on main floor; Modern kitchen with quartz countertop, extended cabinets & backsplash, Family room with electric fireplace, Private fenced backyard with Gazebo, Stained oak stairs with metal pickets leading to 2nd floor; Master bedroom with double door entry & 5- piece ensuite & Closet organizer, full size Laundry on 2nd floor; Basement finished with personal touch, large recreation room, living, kitchen and full washroom with modern high-end finishes. swing for kids enjoyment in basement. Rough-in laundry in basement; 200 AMP panel, Close to school, bus route, worship center, 410, Shopping Center, grocery, and truck parking yard. (id:54662)
Homelife/miracle Realty Ltd
21 Orchard Crest Road
Toronto, Ontario
First time available after 60 years! A truly exceptional opportunity! Timeless Charm on a Prime Corner Lot in Old Millside. Offered for the first time in 60 years, this lovingly maintained 1 1/2 storey home is a rare find. Built in 1936 with solid brick construction, it sits proudly on a spacious corner lot in a sought-after neighborhood known for its strong sense of community. Flooded with natural light, the home boasts gleaming original hardwood floors, a cozy wood- burning fireplace, and a beautifully preserved classic family bath. The well-sized bedrooms offer generous closets and ample storage, while the mature landscaping provides privacy and stunning panoramic views. A private driveway and garage add convenience, and the unbeatable location places you just steps from the subway, shops, coffee shops, restaurants, and excellent schools. With timeless character and tremendous potential, this cherished home is ready for its next chapter. Solid Home Inspection by Pillar and Post, available upon request. Don't miss this exceptional opportunity! (id:54662)
Royal LePage Terrequity Realty
2906 Peacock Drive
Mississauga, Ontario
Nestled in the heart of Central Erin Mills, this stunning detached freehold home presents an unparalleled opportunity for discerning buyers. Located in a prestigious neighborhood, this meticulously maintained property showcases refined living and modern comfort at its best.This elegant 2-storey residence offers 9+3 rooms, featuring gleaming hardwood floors, an open-concept design, and abundant natural light flowing seamlessly throughout the main level. The spacious living room, formal dining room, and gourmet kitchencomplete with white quartz countertops and 12 x 24 porcelain tiles that match the entrancecreate the perfect setting for both entertaining and daily living.A cozy breakfast area overlooks the family room, where a gas fireplace and sliding doors lead to a private backyard oasis. Upstairs, the luxurious primary bedroom boasts a walk-in closet and a 5-piece ensuite bath with a marble shower, marble floors, and a glass enclosure. Three additional bedrooms offer ample space for family and guests.The fully finished legal-basement, with a separate entrance, adds incredible versatility featuring two additional bedrooms, a 3-piece bathroom, and a full laundry room that complements the upper-level laundry for added convenience.Step outside and unwind in your private retreat, complete with a beautiful inground sports pool featuring a brand-new pool pump. The pool area is surrounded by elegant stonework, while a garden along the fence adds a touch of greenery and tranquilityideal for outdoor entertaining and summer enjoyment. A stunning stone wall garden graces the front of the property, enhancing the curb appeal with its timeless beauty.This exceptional property combines thoughtful upgrades, a functional layout, and a prime location in one of Mississaugas most desirable communities. Dont miss your chance to make this exquisite home your own! (id:54662)
Exp Realty
95 Vintage Gate
Brampton, Ontario
Welcome To This Beautiful Sun Filled Spacious Raised Bungalow Boasting 3 +1 Bdrms, 9ft Ceilings, And Approx 2100 Sq Ft Of Living Space! A Large Front Covered Patio Provides A Nice Place To Enjoy A Cup Of Coffee, Step Inside To A Sizeable Foyer, A Main Floor That Features A Combined Large Living & Dinning Room, The Primary Bedroom Provides Comfort With A 4 Piece Ensuite With A Soaker Tub, There are 2 More Spacious Bedrooms And An Oversized Kitchen with Breakfast Bar, An Eat-In Area That Offers A Walk Out To The Private Backyard With A Multi Tiered Deck, A Natural Gas BBQ, A Gazebo, A Fully Fenced Yard, And An Above Ground Swimming Pool! The Basement Is Suitable For An In-law Suite With The Possibility Of A Separate Entrance, The Basement Boasts An Extra Large Living Space With 9 Ft Ceilings, A Kitchenette, 1 Bedroom, A 4 Piece Bathroom, Another Partially Finished Oversized Room With A Closet and Large Window, And A Workshop With Built In Shelves! This Home Is A Must See! Public transit, Grocery Stores, Shops, And Restaurants Are Just Moments Away. Schools Are Close And Commuters Will Appreciate The Proximity To Mount Pleasant GO Station And Quick Access To Highways 410 And 407, Making Travel Throughout The GTA Seamless. (id:54662)
Royal LePage Certified Realty
Upper - 50 Whitehaven Drive
Brampton, Ontario
Located in the mature and family-friendly Heart Lake neighbourhood, this charming upper portion of the home is the perfect rental for those seeking comfort and convenience. Recently updated with brand new flooring, this home offers a bright, open concept layout featuring 3 spacious bedrooms and 3 bathrooms. The primary bedroom is a true retreat, complete with a 4-piece ensuite bathroom, providing you with privacy and comfort. The home offers plenty of room for both relaxation and entertaining, with a large family room, as well as a living/dining room combo that is perfect for gatherings. The bright and functional eat-in kitchen is perfect for casual meals and opens to the main living areas, keeping the space open and inviting. A two-piece bath is conveniently located on the main floor, adding to the homes functionality. Walking distance to shopping plazas, schools, and bus stops. Close to major highways for easy commuting. EXTRAS: 1 parking spot is included. Tenant is responsible for snow removal and lawn maintenance. Tenant pays 70% of utilities when the basement is rented separately. When the basement is vacant, tenant pays 100% of utilities. Tenant is responsible (id:54662)
Red Apple Real Estate Inc.
7 - 42 Third Street
Toronto, Ontario
Freshly renovated 2 bedroom apartment located in red brick multiplex in prime lakeside residential community. Walking distance to lake, public transit and all the amenities of lakeshore blvd. Available Immediately. (id:54662)
Royal LePage Signature Realty
96 North Ridge Crescent
Halton Hills, Ontario
Exquisite in Stewart's Mill. Elegant executive 4 bedroom with main floor office and open floor plan. Formal living/dining room with gleaming hardwood floors and pot lights flows to spacious family room with stunning fireplace and custom tv built-in. The gourmet kitchen is the heart of the home with tons of cabinetry, s/s appl, granite counters and views of the private resort-like yard with gorgeous kidney-shaped saltwater pool w/waterfall, cedar cabana/shed, pretty gardens, artificial turf and patio. The second level features a huge primary w/his/her walk-in closets and a lovely 5-piece ensuite plus three additional generously-sized bedrooms all with double closets. The professionally finished basement is an entertainer's dream featuring a fabulous rec room, wet bar, fireplace, 2-piece and awesome theatre room! Freshly painted, 9' ceilings, crown moulding, beautiful landscaping, irrigation system, California shutters. Lovingly maintained by the original owners this home offers 3215 sqft of above grade living space + a fully finished basement! Entertain poolside in the summer and cozy movie nights in the winter! It's the perfect family home ready for you to move-in and enjoy. You'll be impressed! Pool liner 2020, filter 2024, pump 2020, heater 2022. Garage doors 2020, Driveway 2021. (id:54662)
Royal LePage Meadowtowne Realty
1135 Greenoaks Drive
Mississauga, Ontario
This home is situated in Lorne Park's exclusive Whiteoaks of Jalna. This newly updated 3-bedroom, 3.5-bathroom detached backsplit offers the perfect blend of luxury, space, and nature. Situated on a private, forested 80x211.42 ft lot backing onto a ravine, this home provides stunning views and ultimate privacy.The fully remodeled kitchen features granite countertops and brand-new gas cooker, fridge, and freezer. With new and remodeled bathrooms and upstairs laundry, modern comfort is at the forefront. The open-concept main floor is designed for entertaining, offering two walkouts to a double-tier cedar deck with glass railings. Enjoy the warmth of two operational fireplaces (currently sealed for energy efficiency) and the advantage of living in a coveted school district. Equipped with 240V electric car charger with smart home accessories and security throughout the home. With fresh updates throughout, this move-in-ready home is a rare find in one of Mississaugas most sought-after communities. (id:54662)
Realty One Group Flagship
633 Fothergill Boulevard
Burlington, Ontario
Welcome to this warm and inviting family home, perfectly situated in a highly sought-after East Burlington neighbourhood. Extensively renovated throughout with over $250,000 in upgrades, this home truly stands out. Updates include a beautifully modernized kitchen, custom barn-style doors, pot lights, upgraded lighting throughout, and two stunning custom fireplaces in the main and basement levels. The basement also features a custom bar with a mini fridge and ice maker. Automated home offers advanced features: 'Ring' alarm system, Google video surveillance, fully automated plugs, lighting, door locks, smoke detectors integrated with the Nest app, and an automated sprinkler system. Completing the upgrades are renovated washrooms, including heated floors and a heated shower floor on the second level.Private backyard perfect for entertaining, featuring a large in-ground pool with updated equipment: New liner, heater, pump, and Hayward salt automation system. Upgraded interlock patio with outdoor speakers, a TV bracket and connection, and newly updated fences. Garage features a brand-new door, custom cabinets for storage, an extra fridge, and a heated space. Front yard impresses with an enlarged driveway accommodating five cars, exterior pot lights, new eavestroughs and downspouts with leaf guards, and modern curb appeal. Additional upgrades include a tankless water heater (rental) and much more. Meticulously updated property that offers exceptional value. (id:54662)
Right At Home Realty
129 Maple Leaf Drive
Toronto, Ontario
*Exquisite Custom-Built Home in the Prestigious Maple Leaf Neighborhood*Welcome to 129 Maple Leaf Drive, a meticulously maintained custom-built residence offering over 5,000 sq. ft. of luxurious living space, including 3,274 sq. ft. across the main and second floors. Nestled in the highly sought-after Maple Leaf neighbourhood, this stunning home is designed for comfort, elegance, and convenience. Step inside to find expansive, light-filled principal rooms, including a separate living and dining area, ideal for hosting guests. The chef's eat-in kitchen is perfect for culinary enthusiasts, while the sunroom with a hot tub offers year-round relaxation. The family room boasts vaulted ceilings and picturesque windows, providing a breathtaking view of your private backyard oasis. The flexible floor plan includes a spacious fourth bedroom or office with an elegant coffered ceiling, and the primary suite features a newly renovated, spa-inspired ensuite, creating a tranquil retreat. The meticulously finished basement with 9-foot ceilings, a separate entrance, and a fully equipped kitchen adds versatility, making it ideal for extended family living or guest accommodations. Sitting on an over 1/4-acre prime lot, this home is perfect for those who like the outdoors, with a park-like backyard and direct access to Maple Leaf Park for morning jogs or evening strolls. Enjoy unmatched convenience with Weston GO Station and Lawrence Avenue West transit nearby, plus quick access to Highways 400, 401, and 409. You're just minutes from Yorkdale Shopping Centre (8 km), Vaughan Mills & Wonderland (17 km), and downtown Toronto (18 km), ensuring effortless access to top-tier shopping, dining, and entertainment. This is more than just a home; it's your own slice of paradise, blending luxury, comfort, and a prime location. (id:54662)
Right At Home Realty
5 Regent Street
Toronto, Ontario
Incredible Opportunity to Own in a Desirable Toronto Family Neighbourhood. Beautiful 3-Bedroom Semi-Detached Home on a wide 24 Foot Lot in the sought-after Silverthorn community! Featuring a freshly painted, carpet-free interior with abundant natural light, this home offers a spacious family-sized kitchen with modern white cabinetry, quartz countertops, stainless steel appliances, and a walk-out to a private backyard. Recent upgrades include the replacement of the old lead water service pipe with a new copper water service pipe, running from the city watermain to the property line and into the home (both city and private homeowner sides), ensuring improved water quality and reliability. The finished basement apartment offers added income potential, an in-law suite, or private living space for an adult child. With its separate enclosed rear entrance, there's no need to shovel snow from basement walk-out stairs, making it a convenient and practical feature. Generously sized upstairs bedrooms provide comfortable living, while the wide private driveway and garage add convenience. Enjoy walking distance to schools, shopping, restaurants, cafes, and TTC transit access. Your Search ends Here! (id:54662)
RE/MAX Ultimate Realty Inc.
73 Pergola Way
Brampton, Ontario
Welcome to this charming 3-bedroom, 3.5-bath, fully bricked home in the sought-after Bram West community of Brampton. This beautifully maintained property blends comfort, style, and functionality. As you enter, you're greeted by a bright open-concept layout with gleaming hardwood floors, large windows, and 9-foot ceilings, creating a spacious feel. The cozy living room is perfect for relaxing, featuring a fireplace for added warmth. The gourmet kitchen boasts stainless steel appliances, ample cabinetry, stone countertops, an eat-in area, and a walkout to the backyard, ideal for outdoor entertaining. Upstairs, the luxurious Primary Bedroom offers a 5-piece bath and a walk-in closet. Two additional bedrooms share a 4-piece bath. A second-floor family room with vaulted ceilings and a gas fireplace provides versatile space that could easily be converted into a fourth bedroom. The fully finished basement includes a large rec room, kitchenette, laundry room, cold cellar, and a 3-piece bathroom, adding extra space and convenience. The property features professional landscaping with a beautifully manicured backyard, stretching 36 feet wide perfect for outdoor activities. Ideally located near schools, parks, shopping, and major highways, this home offers a perfect balance of tranquility and convenience. Don't miss the chance to own this exceptional home schedule your showing today! (id:54662)
Sam Mcdadi Real Estate Inc.
7643 Lohengrin Court W
Mississauga, Ontario
Bright & Spacious 4-Bedroom Detached Home on a Pie-Shaped Corner Lot.... A Must-See! Stunning 4-bedroom detached home, perfectly situated on a desirable pie-shaped corner lot. This beautifully maintained property offers a blend of comfort, elegance, and functionality, making it an ideal choice for families or investors. Four generously sized bedrooms, providing ample space for family and guests. Large windows throughout bring in abundant natural light, creating a warm and inviting atmosphere. Modern Kitchen: Equipped with high-end stainless steel appliances, plenty of counter space, Granite Counter top, backsplash, stylish cabinetry and eat -in breakfast with Centre Island.Cozy Living & Dining Areas: Perfect for hosting gatherings or relaxing with loved ones.Spacious Master bedroom with Huge closet, and a private ensuite bathroom. Partially Finished Basement : Ideal for additional living space, a home gym, or rental potential. Private Backyard: A rare find with extra yard space, ideal for kids, pets, and summer BBQs. Double Car Garage & Huge Driveway: Plenty of parking space for multiple vehicles. Prime Location: Close to schools, parks, Westwood shopping centers, public transit, and major highways 401/427/409/407 for easy commuting.Just minutes to Hospital & Pearson International Airport. (id:54662)
RE/MAX Premier Inc.
106 - 4040 Upper Middle Road
Burlington, Ontario
Truly unique opportunity for those that work from home, seniors and entry buyers looking in Burlington.... this ground level 1 bedroom plus den is the epitome of easy condo living and has a rare walkout to a large private outdoor terrace for pet lovers and sun worshippers alike. A Cul de Sac 5 yr old building located off of Tobyn Drive in desirable Tansley Woods with walking trails, community centre and parks and only minutes from main travel routes- all major highways. This unit has been upgraded recently with new luxury vinyl flooring, hardware & designer paint hues. Bright and airy 10ft ceilings, 2 ceiling fans, window coverings, Primary bedroom with ensuite privilege and available for immediate occupancy, it is absolutely ready to move in! All stainless steel appliances, insuite laundry, 1 underground parking spot and 1 locker included. Condo fee includes heat and water, building maintenance, snow removal, visitor parking, party room and more. (id:54662)
Royal LePage Burloak Real Estate Services
40 Burton Road
Brampton, Ontario
Location, Location! One of Brampton's best neighborhoods offers a quiet cul-de-sac with no house behind and a park with trails in your backyard. This fully renovated3-bedroom, 3-bathroom gem boasts solid birch hardwood floors, a stunning kitchen with a large island and extra storage, bright living spaces with unobstructed greenbelt views, a cozy fireplace, and a private primary retreat with a custom closet, ensuite, and balcony. With top-rated schools, GO station, and all amenities nearby, it's perfect for first-time buyers and investors! It's move - in ready , including all furniture, appliances and three wall mounted TVs . (id:54662)
RE/MAX Gold Realty Inc.
67 Birchview Crescent
Caledon, Ontario
Welcome Home to 67 Birchview Cres, located in Bolton North, perfectly situated on a premium pie-shaped lot, spanning up to 105.13 ft width in the yard! This well maintained home with so much to offer is sure to impress any Buyer. The home offers crown moulding, wainscotting, hardwood floors and high end finishes throughout. As you approach the home you are immediately greeted by mature trees, a long private driveway leading to the appealing covered front porch. Inside this home, pride of ownership exudes, with formal principle rooms, french doors leading to the Living Room featuring a lovely bay Window which fills the room with natural light and the formal Dining Room adjacent to the Kitchen provides the perfect space to entertain guest and host dinner parties. The spacious Kitchen offers a Breakfast Area and large picture window with lovely views of the picturesque Yard. Conveniently located adjacent to the Breakfast Area is the sunken Family Room with Fireplace and Walk-Out to the Yard, the perfect spot to get cozy and relax with the family. Enjoy the privacy of your Yard Oasis with great potential, mature trees and a garden shed. Ascend to the Second Level and you will find a lovely spacious Primary Bedroom with ample closet space, 3 additional sizeable bedrooms and a 4-piece main Washroom. The fully finished Lower Level offers a fun Recreation Room with Fireplace, a 3-piece Washroom, Utility Room, Laundry Room and plenty of storage. Located near schools, parks, just minutes from Hwy 50, and a short distance to Downtown Bolton you do not want to miss the opportunity to own and live in this beautiful home! (id:54662)
Royal LePage Rcr Realty
#37 - 7500 Goreway Drive
Mississauga, Ontario
Renovated Townhouse perfect For ~1st Time Home Buyer Or Investor ! Prime location facing Goreway,Moving ready,Income potatial. Discover this beautifully renovated,sun filled and well ventilated townhouse,perfectly situated in a family friendly neighborhood .Thoughtfully upgraded with modern finishes,This home offers both comfort and convenience.Huge Living and generously sized dining area.Upgraded Kitchen with Quarts Counter Top & Back-Splash with walkout to freshly painted deck. ,Renovated Bathrooms Laminated Floors On All Bedrooms And Passage pot lights on main floor and upgraded light fixtures. New ceramic flooring in kitchen Immaculately Painted interior and a beautifully stained deck, Close 427/409/407 Highways and malton Go stn, Conviniently close to airport .Walking Distance to West wood Mall,Bus Terminal, Banks,Schools,Community centre,Separate Entrance For Basement Can Be Easily Rented For $1000 an ideal mortgage helper. (id:54662)
Homelife Silvercity Realty Inc.
1238 Claredale Road
Mississauga, Ontario
Rarely Offered! A Large Bungalow on a Ravine Lot backing on to the Cooksville Creek with In-law Potential in the Very Sought after Neighborhood of Mineola. This Property Boasts Hardwood Floors throughout, Renovated Kitchen, Separate Entrance to Finished Basement with a Spacious Rec Room complete with a Wood Burning Fireplace. Outside you can enjoy a Mature and Very Private Backyard backing on to Cooksville Creek and a Large Double Car Garage with Side-by-Side Parking. You Are Minutes to Village of Port Credit, Go-Train, QEW, Walking Distance to Top Schools, Parks and Recreation Centre. A short commute to Downtown Toronto and Pearson Airport. (id:54662)
Sutton Group Elite Realty Inc.
201 - 50 Steeles Avenue E
Milton, Ontario
Never Used, Fully Renovated, TURNKEY, Open Concept Office Space In One Of The Most Sought After Area Of Milton. Purchase Includes All Brand New Furniture, All Computers, Photocopier, Printer and Security Camera System Are Included. This 2nd Floor Suite Features A Welcoming Reception Area, 7 Large Offices, 3 Computer Work Area, 1 Oversized Board Room, A Kitchenette Area With Running Water (Very Rare In This Building) And Oversized Windows Fill The Entire Unit With Natural Light. The Suite Includes 2 Exclusive Parking Spots, Large Windows To Display Company Signs, Right Next To The Exit Staircase And Located Minutes From HWY 401. Ideal For Influencers, Photo Studio, Accountants, Lawyers, Insurance, Real Estate, Mortgage Brokers, Immigration Officer or General Office Use. Large And Open Parking Area. Why Pay Someone Else's Rent When You Can Own Your Own Unit. (id:54662)
Century 21 Red Star Realty Inc.
1903 - 135 Hillcrest Avenue
Mississauga, Ontario
Upgraded And Beautifully Maintained End Unit By Tridel Luxury Condo. Open Concept.Lots of NaturalLights, Lots of windows. 2 Bed + Solarium With 2 Full Bath And 2 ( Two ) Underground Parking Spaces, One of the Largest Apartment in the complex 1244, SQ Ft MPAC Repot is Attached with this MLS.Steps To Fully Renovated Cooksville 'Go Station'.Bright And Sun Filled Unit With Very Practical Layout, Generous Sized Rooms, Upgraded Kitchen With Beautiful Quartz Counter . Stainless Steel Appliances,View Of City Skyline, Lake Ontario, Well Managed Building With Low Maintenance, Premium Oversized Parking. **** ******* Please click on virtual tour to view the entire condo Apartment****** (id:54662)
Ipro Realty Ltd.
502 - 1001 Cedarglen Gate
Mississauga, Ontario
Unique Corner Unit Rarely Offered Layout With "Window In Kitchen"! Features Excellent North-East Views Of Downtown Mississauga, 2 Large Bedrooms With 4 Pc Ensuite & Walk-In Closet In Primary Bedroom. Bonus Walk-In Closet In 2nd Bedroom. Spacious Unit With Ensuite Laundry. Very Quiet Building, Good Facilities, Steps To Everything! Note Newer Washer/Dryer, Dishwasher, Fridge and Stove. Brand New Modern Kitchen (Oct '24), Brand New Floors Throughout (Oct '24), Remodeled Bathrooms (Oct '24), Brand New Light Fixtures (Oct '24), Unit Professionally Painted Throughout (Oct '24). (id:54662)
Royal LePage Realty Centre
52 - 5535 Glen Erin Drive
Mississauga, Ontario
Featuring a soaring 12' cathedral ceiling in the living room with a cozy fireplace. The elevated dining room overlooks the living space and boasts hardwood floors and a large window. The spacious, recently renovated kitchen offers quartz countertops, stainless steel appliances, and a walkout to a charming deck and patio. The third level includes 2 generous bedrooms and 2 updated bathrooms, with the primary bedroom featuring a walk-in closet. This carpet-free home includes a finished basement for additional living or entertainment space. Furnace (2016). Convenient garage access to both the house and backyard. (id:54662)
RE/MAX Escarpment Realty Inc.
3 Hobart Gardens
Brampton, Ontario
Modern look 3+1 Bed Room and 2+2 Washrooms with extra one spot parking!! Corner Freehold Townhouse For Sale!! New paint, updated kitchen with ceiling pot light!!! High Demand Location!! All High-Efficiency Appliances!! Lots of Privacy!! Bright and Spacious 3 Bedroom Plus Den or One /B/R with Attached 2 Pc washroom!! Modern Eat-In Kitchen With S/S appliances. 9 feet ceiling, Private Driveway And Backyard, No Side Walk. Close to 410 Highway and Trinity Mall, School and parks!! See virtual tour!! (id:54662)
Century 21 Millennium Inc.
3328 Chokecherry Crescent
Mississauga, Ontario
Welcome To This Fully Renovated 3 Beds 3 Baths Home In Erin Mills! This Amazing Fully Upgraded Semi-Detached Is Located In The Desirable South Common Neighbourhood. The Main Floors Open Concept is Featuring A Spectacular Chef Inspired Kitchen Overlooking The Backyard. Custom Kitchen With Modern Cabinetry, Granite Counters, Stainless Steel Appliances (2022), This turnkey semi has had numerous updates within the past 3 years including all bathrooms. New heat pump (2024). Windows (2024). Window Covering( 2024) Bright Living Room Area with Picture Window & Dining Room with W/O to Deck & Yard. The finished basement with side entrance. Steps to schools, parks, Glen Erin Trail, Ideal For Long Walks And Nature Lovers and everything that the area offers.Top Rated Neighbourhood Schools. Close To Utm. Easy Access To 403,401, Qew, Bus, Miway, Go Train, South Common Community Centre, Pool, Library & Shopping. Don't miss this one **EXTRAS** Stainless Steel Fridge(2022), Stainless Steel Stove( 2022), Build-in Microwave (2022) , B/I Dishwasher, Washer And Dryer (2022), All Electric Light Fixtures, All Window Coverings( 2022) Garden Shed, Zazebo (id:54662)
Sam Mcdadi Real Estate Inc.
3510 - 10 Park Lawn Road
Toronto, Ontario
This is a sophisticated 2 bedroom space framed by floor-to-ceiling windows, white gallery walls, and an abundance of natural light coming from your south facing view where you can enjoy lake vistas from the comfort of your living room. You truly feel at home in this functional split-bedroom floor plan enveloped by light oak flooring and updated lighting. A contemporary kitchen complete with beautiful backsplash/quartz countertops and full-size appliances offers the opportunity for whipping up home cooked meals or entertaining in style. The living space is inviting, comfortable, and ready for enjoying your restful moments. It features two private bedrooms with generous storage and lake views. The primary suite is a relaxing haven of floor to ceiling windows, its own walk-in closet, and adjoining spa bathroom. The balcony and its panoramic waterfront views are the perfect setting for morning coffee, wine evenings with friends or endless gazing of the lake and vibrant city skyline. This condo offers a lifestyle and a community. Every amenity you need (grocery, pharmacy, LCBO, restaurants) is located at the base of the building, and you are just a moments stroll to the shores of Lake Ontario, the trails of Humber Bay. Bask in the views and enjoy lakeside life! This unit is a must see. (id:54662)
Right At Home Realty
90 - 2280 Baronwood Drive
Oakville, Ontario
This Exceptional, EXECUTIVE, 3 Storey Freehold - End Unit Townhouse is located among 24 Newly Built Townhouses in demand West Oak Trails Area. 5 Years New, about 1,866 sq ft, 3+1 bedrooms, 3+1 washrooms, 1+1 laundry features a bright and spacious open concept living space with a large kitchen, a lot of windows with custom made window coverings, lots of natural light, stainless steel appliances, granite counters. 3 generous sized bedrooms with a full 3 piece ensuite and walk-in closet. Freshly painted, new hardwood floors and stairs. FULLY PROFESSIONALLY FINISHED BASEMENT WITH 1 BEDROOM. Fully Fenced Backyard with a separate exit. MUST BE SEEN! (id:54662)
Royal LePage Realty Plus Oakville
5108 - 60 Absolute Avenue
Mississauga, Ontario
Mississauga Landmark Bldg 'Absolute World Condo' With Striking Architectural Curvature! * Unobstructed Se View Of Lake & Cn Tower!!Huge Wrap Around Balcony & 9' High Ceiling * Total Upgraded W/Granite Countertop, Ss Appliances, High End Faucets, Etc. & Many Lux Features *835Sf Living And 165Sf Balcony, Has Split Bedroom Layout & 2 Full Baths!! (id:54662)
Royal LePage Signature Realty
15391 Mount Hope Road
Caledon, Ontario
This stunning ranch home offers over 2 acres of pristine land featuring a serene pond, lush woodlot, and an inviting in-ground pool. The property boasts a meticulous restoration with premium finishes and updated mechanicals throughout.Key Features:Gourmet Kitchen: Two-tone custom cabinetry, gold accents, TWO center islands, Jennair & Bluestar appliances, and walkout to a deck and pool area.Spacious Living Room: Expansive sunken living room with a stately fireplace, floor-to-ceiling windows, and sliders leading to a wraparound porch and gardens.Main Level In-Law Suite: Fully self-contained with a gourmet-style kitchen, 2 bedrooms, 2 full baths, and cosy living/dining space. Offers direct access from the main floor and garage - perfect for in-laws or Nanny.Lower Level: Finished recreation space, additional bedroom, luxurious bath, laundry, and ample storage/utility space.This is a rare opportunity to own a luxurious, move-in-ready home with versatile living spaces and unmatched outdoor amenities. A perfect blend of modern meets country. **EXTRAS** Vaulted ceilings in multiple areas of the home.200 AMP electrical service with a sub-panel for the heated garage (separate furnace).Back-up generator for peace of mind.Numerous updates and new mechanical features since 2021 (see full list) (id:54662)
Home & Condo Market
5 Wadsworth Boulevard
Toronto, Ontario
Experience Modern Luxury in the Historic Old Town Weston! This newly built custom home is the perfect blend of contemporary elegance and timeless charm. Featuring 3+1 bedrooms and 3 baths, this stunning residence offers a bright, open-concept main floor with hardwood floors, custom cabinetry, and designer finishes throughout. The gourmet kitchen is equipped with top-tier appliances, ideal for culinary enthusiasts, while the walkout deck provides an inviting space for entertaining. The versatile finished basement offers additional living space, perfect for a home office, guest suite, or recreation area. Nestled in the heart of Old Town Weston, this home is just steps from the GO/UP Express, providing quick access to downtown, and is conveniently close to parks, highways, schools, and more. Move-in ready - don't miss this incredible opportunity! (id:54662)
RE/MAX Premier Inc.
407 - 1 Valhalla Inn Road
Toronto, Ontario
This stunning condo offers nearly 1200 sqft of bright, open living space, seamlessly extending to a spectacular 681 sqft private terrace with unobstructed views of the CN Tower and city skyline. It's like having your own backyard in the sky, perfect for relaxing or hosting BBQs. The upgraded kitchen is a chefs dream, featuring integrated Bosch and KitchenAid appliances, gorgeous quartzite countertops and continuous backsplash. The spacious primary bedroom boasts floor-to-ceiling windows, a walk-in closet, and a versatile den that makes an ideal office or a potential second bedroom. Convenience is key, with a large parking spot right beside the elevator door and an oversized private locker room (20 x 10 x10 feet high), located just beside the parking. Fabulous hotel style amenities including an indoor pool, gym, hot tub, sauna, yoga studio, guest suites, 24 Hrs concierge, visitor parking, party/meeting room, theatre room, meeting room, access to car charging station and much more! Convenient access highways 427, 401, QEW, airport, public transit, Sherway Gardens Mall, grocery, dining and a walking score of 76. Experience the ultimate blend of luxury, comfort, and urban convenience. Opportunities like this are rare - don't miss out! (id:54662)
Keller Williams Real Estate Associates





