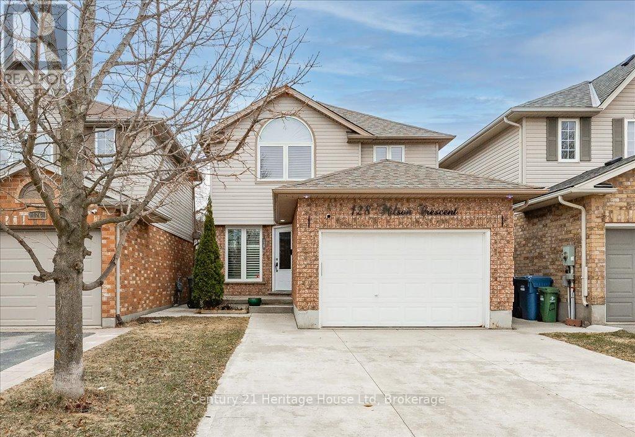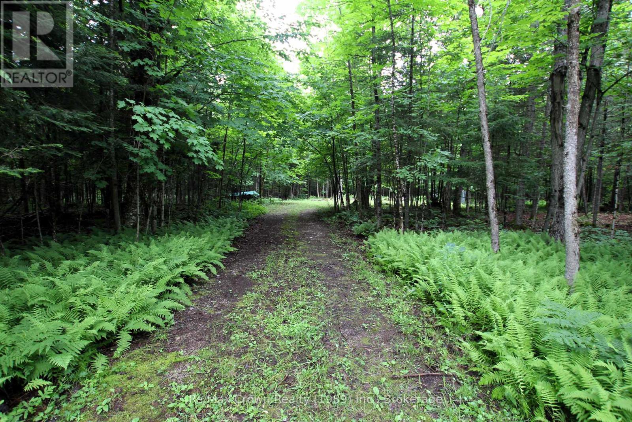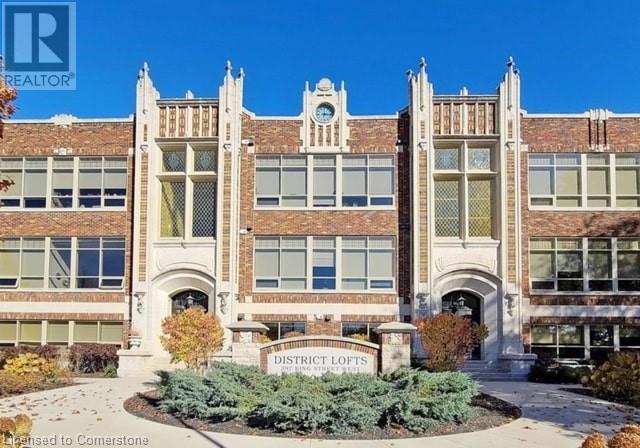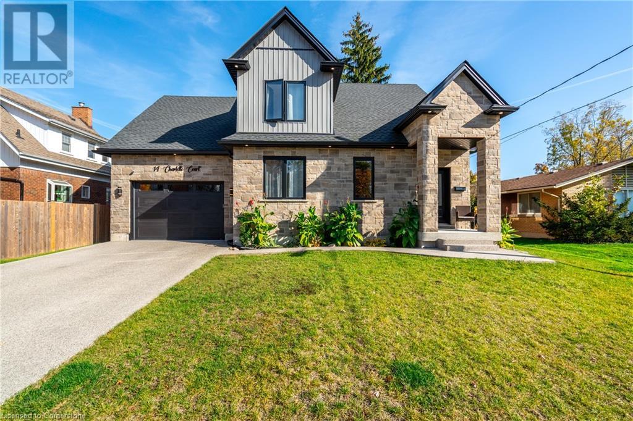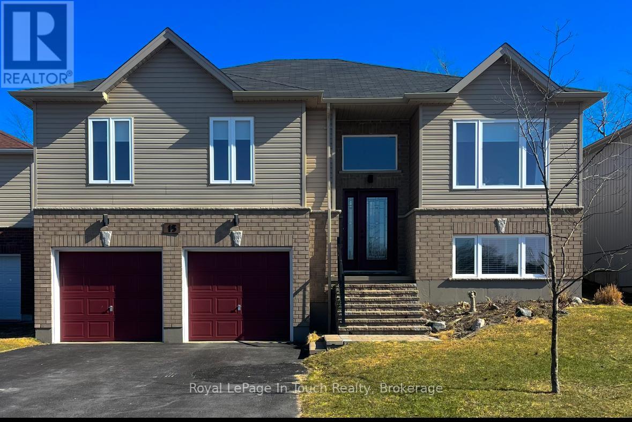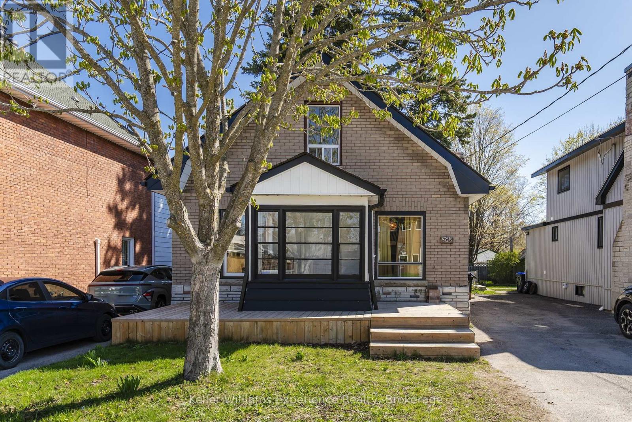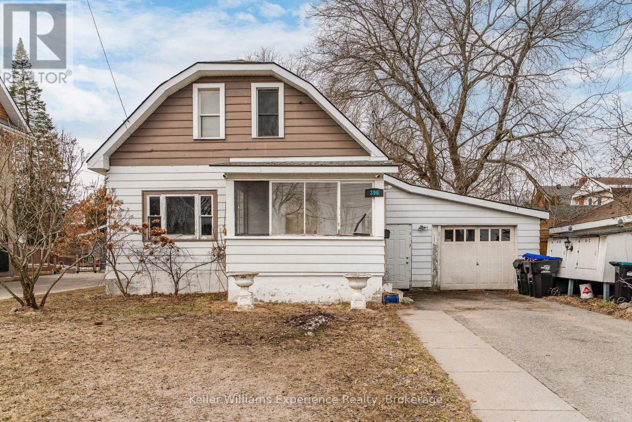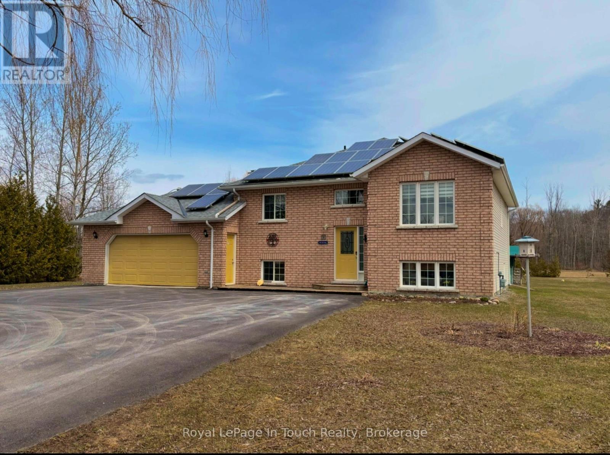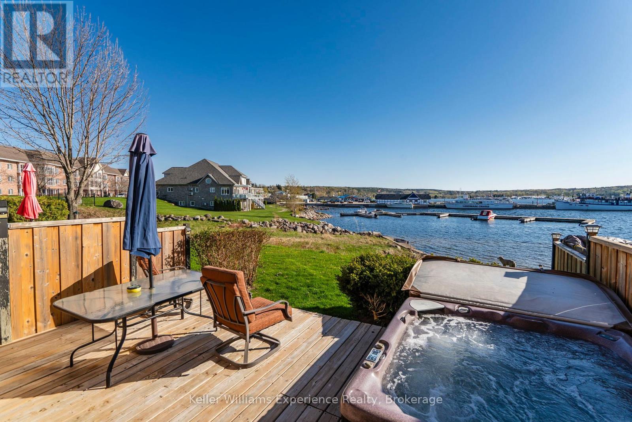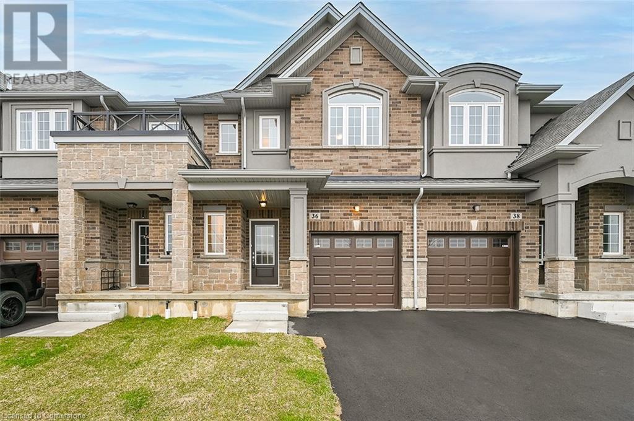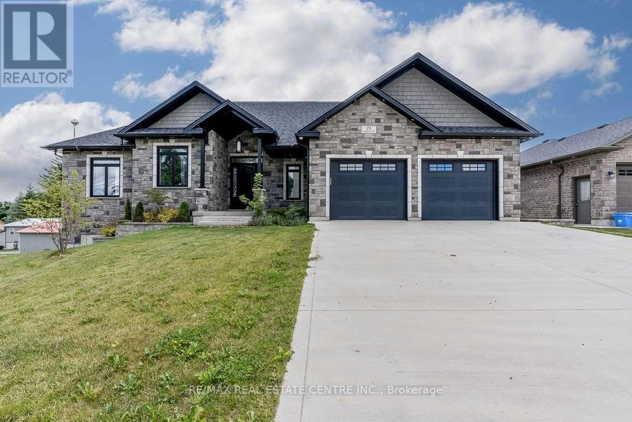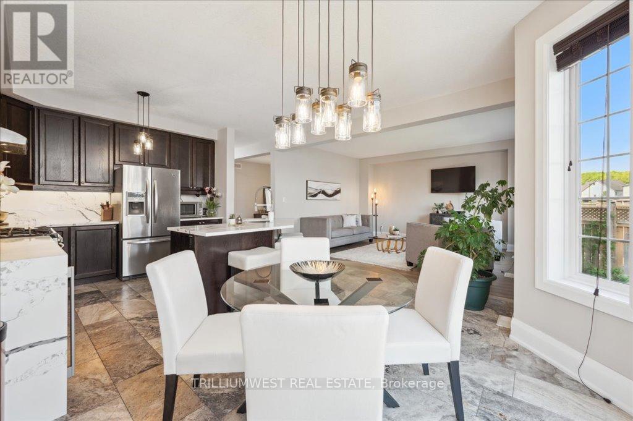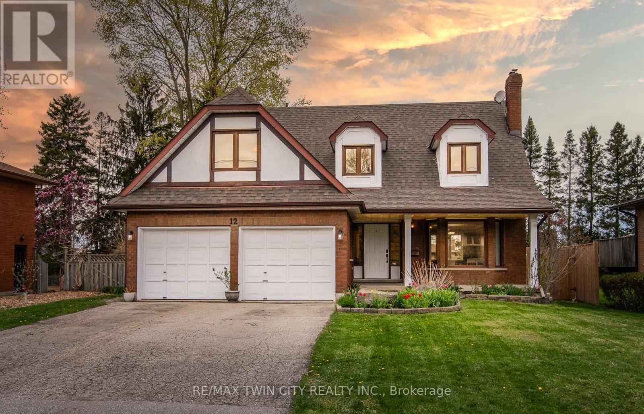343 Huron Street Unit# 20
Woodstock, Ontario
Welcome to this amazing townhome. This home offers many outstanding features. Bright entrance opened to the second level. Open concept kitchen and living room. Laundry room is on the main level with the entrance to the garage. Upper level has 3 spacious bedrooms. Primary bedroom has a walk-in closet with 4 pc ensuite. (id:59911)
RE/MAX Twin City Realty Inc.
128 Milson Crescent
Guelph, Ontario
A perfect location with a legal one bed basement apartment! Located across the street from the PARK! Poured concrete double drive. A welcoming front porch to sit on and relax on at the end of the day. This beautifully laid out family home boasts both a living room and a family room on the main level. The bright Kitchen has a double oven, and offers a dining space that overlooks the rear yard. The Living room has a fabulous accent wall and an impressive feature fireplace (electric). Double glass doors lead you to the large family room. Upstairs is an impressive Primary bedroom with vaulted ceiling, walk in closet and 4 pc ensuite bath. There are two more good sized bedrooms on this level, a 4 pc family bath and a large double door storage closet. The legal one bed basement apartment has its own side entrance. A great Living room and Kitchen. The back yard is a true oasis with a large stamped concrete patio with oversized gazebo/trellis and the most perfect Tiki Bar you can imagine! A quiet and private place to unwind with friend and family. Don't forget the 1.5 car garage that offers you space for the car and the bikes and spots equipment. A great spot to call home, and the option of rental income to help with the monthly bills. Book a showing today! (id:59911)
Century 21 Heritage House Ltd
1217 Ferguson Drive
Halton, Ontario
Premium Corner Lot - 4 Bedroom Freehold Townhome. Welcome to the Sage Corner, a Highly Sought After Brand New, Never Lived In, 2 Storey Corner Townhome featuring Top Tier Upgrades in Prime Milton Community. With an Elegant Brick and Stone Exterior, This Freehold Townhome offers 1997 Sq.Ft. of throughfully designed living space. Modern and Elegant Interior: 9ft Ceilings on both Floors for an Open, Airy feel , Carpet Free Home with Laminate Flooring Throughout, Spacious Open Concept Layout with a Separate Den/Home Office, Gourmet Kitchen with Quartz Countertops and Modern Finishes, Cozy Family Room with a Fireplace - Perfect for Relaxing or Entertaining, Triple Glazed Windows and High Efficiency features for Year Round Comfort, Luxurious Primary Suite with a Walk-In Closet and Spa Like Ensuite featuring a Framless Glass Shower, Prime Location and Unmatched Convenience, Walking Distance to Top Rated Schools - Craig Kielburger Secondary School, Saint Kateri Catholic Secondary School, Saint Anne Catholic Elementary School. 10 Minute Drive to Toronto Premium Outlets, Mississauga, Oakville, Burlington. Easy Highway Access to James Snow Parkway Exit to 401 and 407, Close to Essential Amenities. (id:59911)
Ipro Realty Ltd.
0 Pilgers Road
Nipissing, Ontario
Discover the perfect blend of privacy and natural beauty on this well treed, mostly level lot. A driveway is already in place, along with a dug well and a cleared building site, making it ideal for your dream home or a peaceful camping getaway. Nestled on a quiet country road, this serene property is surrounded by mature trees and abundant wldlife. Hydro is close by for added convenience. Don't miss this opportunity to own a slice of nature's paradise. Only 35 minutes to North Bay or 3 hours from the GTA! (id:59911)
RE/MAX Crown Realty (1989) Inc.
397 King Street Unit# 205
Dundas, Ontario
Welcome to Unit 205, a stunning 903 sqft retreat in the historic Dundas District Lofts. Built in 1928 and converted into boutique condos in 2013, this building blends timeless charm with modern luxury. This one-bedroom unit features soaring 12-foot ceilings, oversized windows, and elegant crown mouldings. Enjoy morning sun and eastern views from your private balcony or stay cozy with radiant in-floor heating. The chef's kitchen boasts Whirlpool appliances, a gas range, stone countertops, a full-size dishwasher, and a stainless steel sink. The open layout accommodates a dining set and spacious living area, enhanced by fresh gallery-white walls, pot lights, and custom blinds. The primary bedroom includes custom closets, and the hers-and-hers front hall closets add extra storage. The modern bathroom has a sleek glass shower, and ensuite laundry offers added convenience. Unit 205 includes a private garage, an owned locker, and access to amenities like a fitness center, rooftop patio, and community garden. Located near the Bruce Trail, Webster's Falls, Dundas Valley Golf Club, and downtown Dundas, this is more than a home- it's a lifestyle. Schedule your viewing today to experience the charm and elegance of Dundas District Lofts! (id:59911)
RE/MAX Escarpment Realty Inc.
132 Krotz Street E
Listowel, Ontario
Welcome to 132 Krotz Street East, a rare opportunity where timeless design, thoughtful layout, and premium location come together to offer something truly special—whether you’re downsizing without compromise or a growing family seeking your next chapter. Set in a quiet, established neighbourhood with deep community roots, this 3-bedroom, 3-bathroom bungalow townhome boasts over 2,000 sq ft of finished living space, designed to adapt to your needs—today and in the years ahead. This home offers main-floor living with zero sacrifices: a bright, open-concept layout, a private primary suite with walk-in closet and ensuite, and laundry all on one level—so stairs can be optional. The double garage and abundant storage make it easy to simplify life without losing space. The finished basement with a rec room, third bedroom, and full bath provides the perfect zone for play, sleepovers, guests, or even a home office with gym. The 131-ft deep backyard is your canvas for swings, gardens, or summer BBQs, while parking for 6 vehicles means there’s always room for friends and family. Every inch of this property reflects careful maintenance and quality—features often undervalued in the listing price but deeply felt in daily life: wide hallways, natural light, premium appliances, and a layout that just works. Walk your kids to school. Take a morning stroll on nearby trails. Drop by the library or hospital within minutes. Listowel offers everything you need—with none of the stress of urban living. This isn’t just a house. It’s a smart investment in comfort, flexibility, and future value—whether you’re entering retirement or building your family’s foundation. Don’t just view it. Experience it. Schedule your private tour today—and discover why this home is worth far more than its price tag suggests. (id:59911)
Exp Realty
857 Victoria Street
Midland, Ontario
!! OPEN HOUSE MAY 24TH 11:00-12:30!! Flexible Closing Available. You will love this fully renovated 3-bedroom, 2-bath side split offering modern style and functionality throughout. This move-in-ready home features a new kitchen with quartz countertops, a spacious island, stainless steel appliances, new flooring, and updated trim. The versatile layout includes a dedicated office space and ample storage, making it perfect for todays lifestyle. Step outside to a large, fully fenced backyard complete with a hot tub ideal for relaxing or entertaining. An oversized garage provides plenty of room for vehicles, tools, or hobbies. This home blends comfort, convenience, and updated finishes in a great location. (id:59911)
Keller Williams Experience Realty
516 - 302 Essa Road
Barrie, Ontario
Welcome to 302 Essa Road, Unit 516, in the sought-after Gallery building where modern style meets comfort and privacy. This beautifully updated 2-bedroom, 2-bath condo features split bedrooms on either side of the unit, ideal for privacy or guests. The spacious primary suite includes a walk-in closet and an ensuite with a walk-in shower and sleek new black fixtures. Enjoy 9-foot ceilings, engineered hardwood flooring, updated lighting throughout, and a large covered balcony overlooking peaceful greenspace. The kitchen was fully renovated in 2024 with over $10,000 in upgrades, including an extra-thick custom quartz countertop, new black sink and tap, new cupboard doors and hardware, stainless steel appliances, and a built-in microwave. Freshly painted and move-in ready, this unit also includes an exclusive parking space in the underground garage and a large storage room. Residents enjoy full use of the buildings incredible rooftop lounge and observation deck perfect for relaxing or entertaining with stunning views. (id:59911)
Keller Williams Experience Realty
14 Charlotte Court
Welland, Ontario
Welcome to 14 Charlotte Court, an exquisite custom-built Bungaloft in one of Welland’s most established neighbourhoods. Built in 2022, this 3+1 bedroom, 4 bathroom home offers over 2,400 sq. ft. of total luxury living. The moment you walk in, you’re greeted by a stunning floating staircase that leads to an open loft, with sleek glass railings offering unobstructed views. This home is flooded with natural light thanks to clerestory windows, set high on the walls to illuminate every corner with warm sunlight. The chef's kitchen is an entertainer’s dream, featuring a large island with seating for four. The attention to detail extends to the bathrooms, where vanities are topped with granite in a chic leather finish, adding a unique touch of sophistication and style. Outside, the stone exterior and exposed aggregate driveway complete the home’s elegant curb appeal. On the main floor, the primary suite features a luxurious ensuite with a walk-in closet and a second bedroom on the main floor. The fully finished basement offers even more space for your family to relax and unwind. Nestled among mature trees and character homes, 14 Charlotte Court seamlessly blends modern luxury with timeless comfort. Close to all amenities and HWY 406. (id:59911)
RE/MAX Escarpment Golfi Realty Inc.
15 Ralph Dalton Boulevard
Tay, Ontario
Discover this Spacious Raised Bungalow in the sought-after Victoria Glen Neighborhood of Victoria Harbour. This beautifully designed home features a Bright, Open-Concept Living Space, a Large Master Suite with a Private Ensuite, and a Second Bedroom with Direct Access to the Main Four-piece Guest Bath. The Functional Kitchen offers ample Storage, Brushed Stainless Steel Appliances, and a layout Perfect for Cooking and Entertaining. A convenient Main-Floor Laundry Room adds to the ease of living. The Great Room is Warm and Inviting with a Beautifully Glass Porcelain-Tiled Gas Fireplace, while the Front Sitting room provides additional charm. The Well Insulated Finished Basement offers an opportunity for a Third Bedroom, a Two-Piece Bath, and a Large Recreation space with In-Law Suite Potential, thanks to a Separate Entrance from the Insulated Two-Car Garage. Situated on a Large, Beautifully Landscaped Lot with Treed Privacy, the home enjoys stunning Southern Exposure on the Spacious Deck, making it ideal for Outdoor Entertaining. Nature lovers will appreciate the Easy Access to the Tay Shore Recreation Trail for Hiking and Biking, while being Just Steps from the Waterfront provides Endless Recreational Opportunities on Georgian Bay. The Friendly, Welcoming neighborhood offers Peace of mind, and the Local Marina, Public Beach, and Free Public Boat launch are just Five Minutes away. Commuters will Love the Quick seven-minute drive to Highway 400, with Barrie and Orillia just 30 minutes away and Parry Sound within 45 minutes. Shopping and Amenities in Midland are only a 10-minute drive, while Winter Sports Enthusiasts will enjoy being just 15 minutes from Mount St. Louis Moonstone and Horseshoe Valley. Plus, OFSC Trails Nearby provide Excellent Snowmobiling opportunities. Don't Miss your chance to Experience the Beauty and Convenience of Living in Cottage Country with all the Comforts of Town. (id:59911)
Royal LePage In Touch Realty
201 Bayfield Avenue
Midland, Ontario
** OPEN HOUSE SUNDAY MAY 25TH 1-3PM** Welcome to this beautifully maintained 3-bedroom, 2-bath home in the Sunnyside area in the Town of Midland. This home offers multiple living spaces, perfect for families and entertaining. Enjoy a spacious custom-built kitchen and bright main floor living room with white oak flooring. You will love the walk-out basement with a spacious family room leading out to the enclosed screened-in sunroom. There is plenty of privacy in the landscaped fenced-in yard with a stunning 20 x 40 in-ground pool and pool house. The home features plenty of storage throughout, a high-grade aluminum roof for peace of mind, central vacuum for added convenience, and a private double-wide paved driveway with garage space. Stylish, functional, and move-in ready. This home has it all! (id:59911)
Keller Williams Experience Realty
505 Wellington Street
Midland, Ontario
**OPEN HOUSE SAT MAY 24TH 1-3PM + SUNDAY MAY 25TH 11:00-12:30PM ** Charming 1.5-story brick home featuring 4 bedrooms and 2 bathrooms, with one bedroom conveniently located on the main floor and three more upstairs ideal for families or those needing flexible space. The updated kitchen offers stainless steel appliances and a functional layout for everyday living. Enjoy a large, fully fenced backyard perfect for kids, pets, or entertaining. Located close to schools, parks, the YMCA, and the Midland Rec Centre, this home blends classic character with modern updates in a convenient and family-friendly neighborhood. (id:59911)
Keller Williams Experience Realty
396 Russell Street
Midland, Ontario
** Quick Closing Available ** Investors, First Time Home Buyers or Handyman, check out this spacious 1.5-story home featuring 3 bedrooms, 5-piece bathroom with marble flooring and laundry facilities. The main floor offers high ceilings, a kitchen with ample lighting and a walk out to a large back deck with new railing and a built-in gas line for BBQs. The leveled, fully fenced backyard provides space for kids or pets, and the spacious garage with a rare two-door drive-thru adds convenience. The partially finished basement offers plenty of storage and additional living potential. Located in a great area close to shopping, schools and parks. This home presents a solid opportunity for those looking to invest or customize their space for the family. (id:59911)
Keller Williams Experience Realty
29 Duffy Drive
Tay, Ontario
Beautifully updated 2+2 BEDROOM, 2-BATH RAISED BUNGALOW on over 2 ACRES in STURGEON BAY, located steps from GEORGIAN BAY and only minutes to HWY 400. This home features a TWO CAR GARAGE, PAVED DRIVEWAY, ICF CONSTRUCTION, LARGE WINDOWS, OPEN-CONCEPT LAYOUT, SPACIOUS KITCHEN with ample STORAGE, STAINLESS STEEL APPLIANCES, and a LARGE ISLAND. The BRIGHT LIVING ROOM and FINISHED BASEMENT with TWO additional BEDROOMS and a TILED 3-PIECE BATHROOM provide additional living space for the whole family. The PRIMARY BEDROOM has ENSUITE PRIVILEGE with a TWO PERSON JACUZZI TUB and HEATED TOILET/BIDET. Exterior features include a 27' HEATED ABOVEGROUND POOL, HOT TUB, and LARGE COMPOSITE DECK with GLASS RAILINGS and VIEWS OF GEORGIAN BAY. Additional upgrades include an ELECTRIC INFRARED SAUNA, NEW FORCED AIR GAS FURNACE (2024), CENTRAL A/C, IRON FILTER, WATER SOFTENER, SEDIMENT FILTER, TROJAN UV, and REVERSE OSMOSIS SYSTEM. A TRANSFERABLE SOLAR POWER CONTRACT offers additional POTENTIAL INCOME. Opportunity for Membership in the STURGEON BAY COTTAGERS ASSOCIATION provides additional RECREATIONAL ACCESS to the BAY. Located near the TAY SHORE TRAIL SYSTEM, OFSC SNOWMOBILE TRAILS, LOCAL SKI HILLS, MARINAS, year-round FISHING and amazing BOATING on GEORGIAN BAY. MOVE-IN READY and ideal for FAMILY LIVING in COTTAGE COUNTRY. (id:59911)
Royal LePage In Touch Realty
4 - 4 Beck Boulevard
Penetanguishene, Ontario
** OPEN HOUSE SATURDAY MAY 24TH, 11-12:30 ** Quick Closing Available* Discover the perfect blend of elegance and comfort in this executive-style Waterfront Townhouse. Beautifully situated along the shores of Georgian Bay in Penetanguishene. This exceptional 3-bedroom, 3-bathroom home offers a spacious open-concept design with hardwood floors featuring a bright and airy living and dining areas, complemented by a large, well-appointed kitchen with ample counter space and storage. Oversized windows flood the space with natural light, while an expansive primary suite boasts a large walk-in closet and an 4 Pc. ensuite. Step outside to your private waterfront deck, complete with a relaxing hot tub, BBQ space and sitting area all while enjoying breathtaking views. Plenty of parking with your own driveway and attached inside entry garage. All within walking distance to marinas, beaches and local trails. (id:59911)
Keller Williams Experience Realty
5495 Flatford Road
Mississauga, Ontario
Brand New Spacious and well-maintained 1-bedroom Legal walk-out basement apartment featuring a private entrance and abundant natural light. Located in a great neighborhood, just steps from most prominent schools, highways and other convenient amenities. (id:59911)
RE/MAX Champions Realty Inc.
36 Linden Park Lane
Hamilton, Ontario
START THE CAR!!!!! Are YOU a PERSON or perhaps A REALTOR with A BUYER CLIENT who is LOOKING FOR THE DEAL OF A LIFETIME? The WISHLIST asks FOR A NEW BUILD, FABULOUS PRICE, in a FULLY FINISHED COMMUNITY, FREEHOLD TOWNE on a PRIVATE ROAD, that just happens to be IN THE CENTRE OF EVERYTHING? Look no further, DiCENZO HOMES has the answer & is pleased to present this 1360 SF TOWNE in their LINDEN PARK neighbourhood. This INTERIOR TOWNE GREETS YOU with a STUCCO, STONE & BRICK GRANDE ENTRANCE with a COVERED PORCH & HIGH PEAKED ROOFLINES. Open the FRONT DOOR & find yourself walking onto HARDWOOD FLOORING leading you to a LARGE WALKIN PANTRY (rare find in a TOWNE), continue into an OPEN CONCEPT DINING, LIVING & KITCHEN AREA. The KITCHEN is L-SHAPED STYLE, perfect to add your personal touch with a LARGE DINING TABLE or FUTURE ISLAND. KITCHEN comes with STAINLESS STEEL APPLIANCES (fridge, stove & dishwasher). With the nice weather upon us, enjoy YOUR BACKYARD with 2 PRIVACY PANELS & REAR FENCE. Since this is FREEHOLD PROPERTY (on a PRIVATE ROAD) you can fully fence in your backyard. When it’s time to relax, head up the OAK STAIRS to find 3 SPACIOUS BEDROOMS & UPSTAIRS LAUNDRY. The PRIMARY BEDROOM is large enough for a KING BED, has 2 closets (one WALK-IN) & an ENSUITE with LARGE VANITY & CORNER SHOWER with FRAMELESS GLASS SHOWER DOOR. This HOME is part of our SNAP COLLECTION, FULLY FINISHED TOWNES that can be YOURS in 30, 60 or 90 DAYS! Great HAMILTON MOUNTAIN LOCATION CLOSE TO SHOPPING, TRANSIT, THE LINC, 403, REDHILL, SCHOOLS & MORE!!! Be READY TO SEE THIS HOUSE & ENJOY YOUR SUMMER!!! At $699,900 this SNAP HOME will not last long!!! (id:59911)
Coldwell Banker Community Professionals
11 - 575 Woodward Avenue
Hamilton, Ontario
Beautiful 3 Storey Townhome In Hamilton Parkview Community** A 3 Storey Bright Town House is equipped With 3 Bedrooms & 2.5 Washrooms With Loads Upgrades. Large Window With Lots Of Natural Light, Stunning Kitchen With SS Appliances. Generous Size 3 Bedrooms, Large W/I Closet with Good Size MB. Upgraded Bathrooms. Large Rec Room at the Entrance level. This Townhome is Backing on to the Park. Exceptional view. (id:59911)
Ipro Realty Ltd.
309 - 741 King Street W
Kitchener, Ontario
Priced Right to Quick Sell! Experience modern urban living at the Bright Building, wheresophistication blends w/ convenience at the vibrant border of Downtown Kitchener & UptownWaterloo. Step into luxury as you're greeted by an expansive lobby exuding elegance & warmth.Embrace the future w/ our automated parcel delivery system, simplifying online shipping foryou. For the avid cyclist, take advantage of our ample bike storage, encouraging a healthylifestyle & eco-friendly commuting. Find tranquility in our "Hygge" lounge, equipped w/ alibrary, cafe, & cozy fireplace seating areas. Extend your relaxation outdoors to our terrace,where two saunas await amidst a communal table, lounge area, & outdoor bbq/bar.. (id:59911)
Royal LePage Flower City Realty
25 Nelson Street
Minto, Ontario
This stunning custom built Detached 6-bedroom, 5-bath home in the charming town of Clifford has everything youre looking forand more! The modern kitchen flows into a cozy sunken living room with a gas fireplace, perfect for relaxing nights in. The spacious primary suite features a large walk-in closet and a spa-like ensuite with a freestanding tub and separate shower. Walk out from the dining room to a covered deckgreat for entertaining or just enjoying your morning coffee.Downstairs, youll find a bright, open rec room with a handy kitchenette (mini bar fridge & sink), a large media room, and a generous office with its own walk-in closet. The double garage offers direct access to the house through the laundry room, plus a separate entrance to the basement.Bonus features include in-floor heating in the basement, garage, and ensuite, a hot water circulation loop, video doorbell with passcode, 8 security cameras with hard drive, a fully fenced yard, and extra covered storage under the deck. This home truly has it all! (id:59911)
RE/MAX Real Estate Centre Inc.
0 Autumn Road
Trent Hills, Ontario
Welcome to 0 Autumn Road, located only minutes from the quaint village of Warkworth. This partially cleared 1 acre lot is ready for you to build your dream home. A short drive to Cambellford, Hastings or the 401 - this property is conveniently situated within the Municipality of Trent Hills, granting enjoyment of rural life but with the quick access to town amenities. NOTE: Buyer(s) and their representatives to conduct their own due diligence regarding all aspects and facets of the subject property and the Buyer (s) intended use. All those accessing the subject property do so at their own risk. (id:59911)
Forest Hill Real Estate Inc.
160 Drexler Avenue
Guelph/eramosa, Ontario
Stunning 4-Bedroom, 3-Bathroom Home in a Desirable Neighborhood! This beautiful home is located in a great area backing onto a Catholic elementary school. It features a 2-car garage with direct access to the main floor for added convenience. The open-concept main floor includes hardwood floors throughout, modern stairs, and smooth ceilings. The kitchen is highlight with sleek quartz countertops, a waterfall island, and bright pot lighting. Large window provides plenty of natural light, and all windows are equipped with roller shades for privacy and comfort. Upstairs, the master suite has his and hers walk-in closets, plus a luxurious ensuite with a freestanding tub. A mudroom on the main floor adds practicality, and laundry is conveniently located on the upper level. This home offers both style and functionality, perfect for family living and entertaining. Don't miss out on this gem! ** This is a linked property.** (id:59911)
Royal LePage Real Estate Services Ltd.
389 Bamberg Crescent
Waterloo, Ontario
Welcome to this stunning home located in the desirable west end of Waterloo. Situated in a peaceful corner of Clair Hills, this property offers convenient access to the Boardwalk, Costco, and Waterloo West's upcoming premier park, as well as being just steps away from extensive walking trails.The kitchen has been thoughtfully designed with both large families and entertaining in mind, featuring a gas range, beverage refrigerator, and upgraded granite countertops with a waterfall edge and backsplash. The breakfast nook opens onto an outdoor patio with a pergola, creating a seamless indoor-outdoor living space. You'll also find a formal dining room and multiple comfortable living areas. The master bedroom provides a true retreat with a spacious walk-in closet and a large ensuite that includes a corner soaker tub. For added convenience, the laundry room is located on the upper level, with a secondary laundry option in the lower level. The home offers a total of five bedrooms, with four located on the upper level and one in the basement.The interior has been recently updated with new hardwood, tile, and stone flooring, along with fresh paint, countertops, and lighting, providing a fully modern feel. Outside, professionally landscaped stonework enhances both the front and back of the property. This exceptional home is a must-see! (id:59911)
Trilliumwest Real Estate
12 Sunrise Drive
Kitchener, Ontario
Charming Custom-Built Home on Nearly 1/4 Acre Lot Welcome to 12 Sunrise Dr, a spacious and sun-drenched custom-built home nestled in one of Kitchener's most desirable family neighborhoods. This newly listed 4-bedroom, 3-bathroom residence sits on an impressive lot that approaches a quarter acre, offering plenty of outdoor space for family activities and entertaining. Step outside and you'll appreciate the meticulously fenced yard featuring an inviting above-ground poolperfect for those hot summer days when a quick dip is just what the doctor ordered! The property's generous dimensions provide ample room for gardening enthusiasts, outdoor gatherings, or simply enjoying peaceful moments in your private outdoor oasis. Inside, this carpet-free home showcases newly installed laminate flooring throughout and fresh paint, creating a clean, modern aesthetic. The open-concept living and dining areas feature unique hardwood flooring and a cozy gas fireplace, while the family room boasts a charming wood-burning fireplace with convenient walkout access to the backyard. The kitchen flows seamlessly into the living spaces, and a practical main-floor laundry room adds convenience to daily life. Upstairs, find four well-proportioned bedrooms including a comfortable primary bedroom. The unfinished basement with cold cellar offers excellent potential for future customization. The neighborhood offers exceptional amenities including proximity to schools, transit options, grocery shopping, and recreational facilities like Bingemans park just a short distance away. With gas heating, a newly owned water heater (2023), and included appliances, this turn-key property awaits its new owners! (id:59911)
RE/MAX Twin City Realty Inc.

