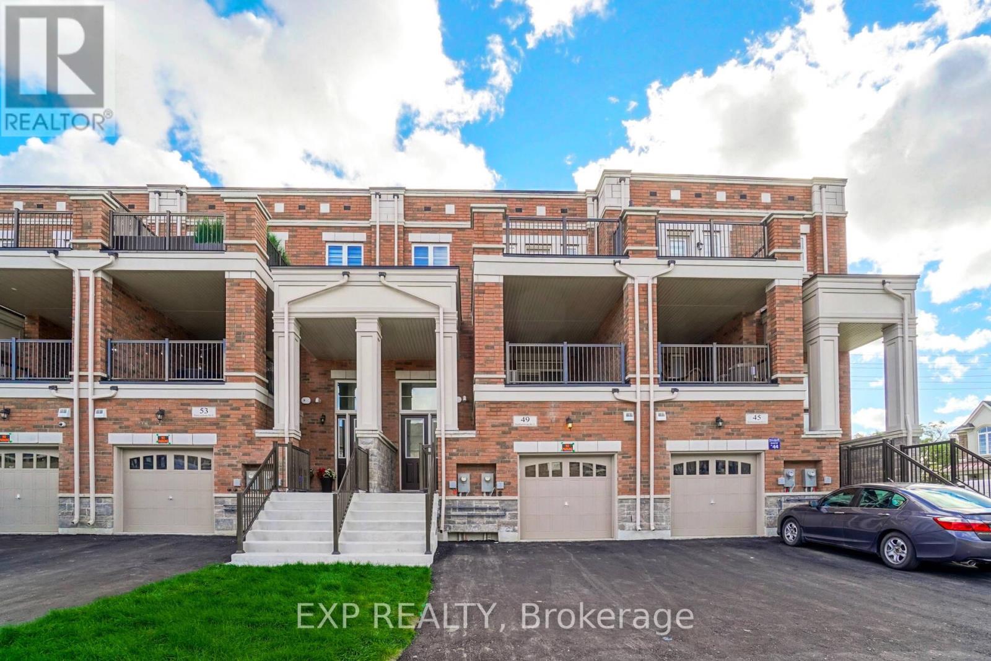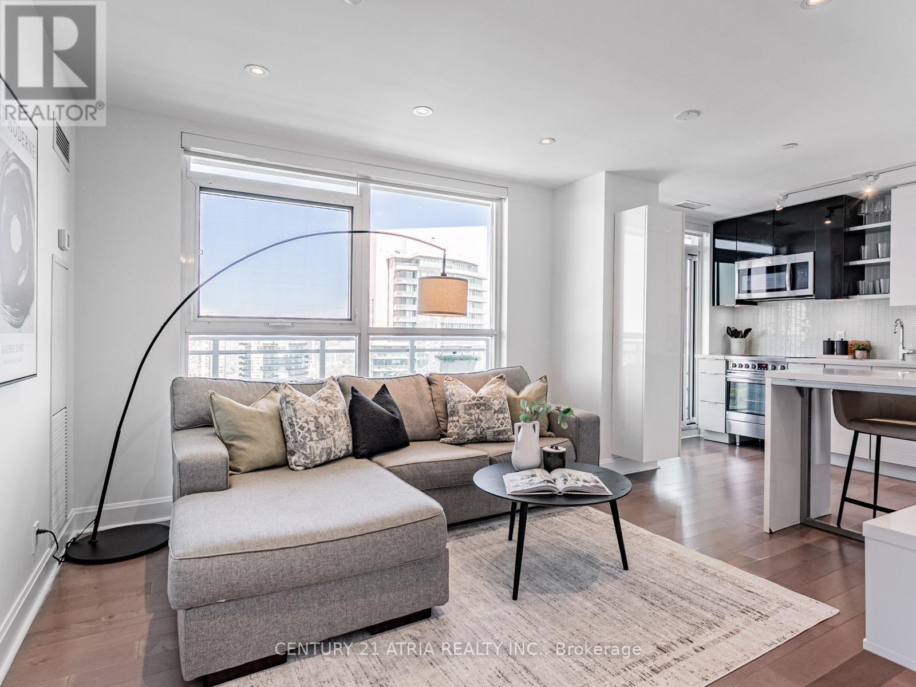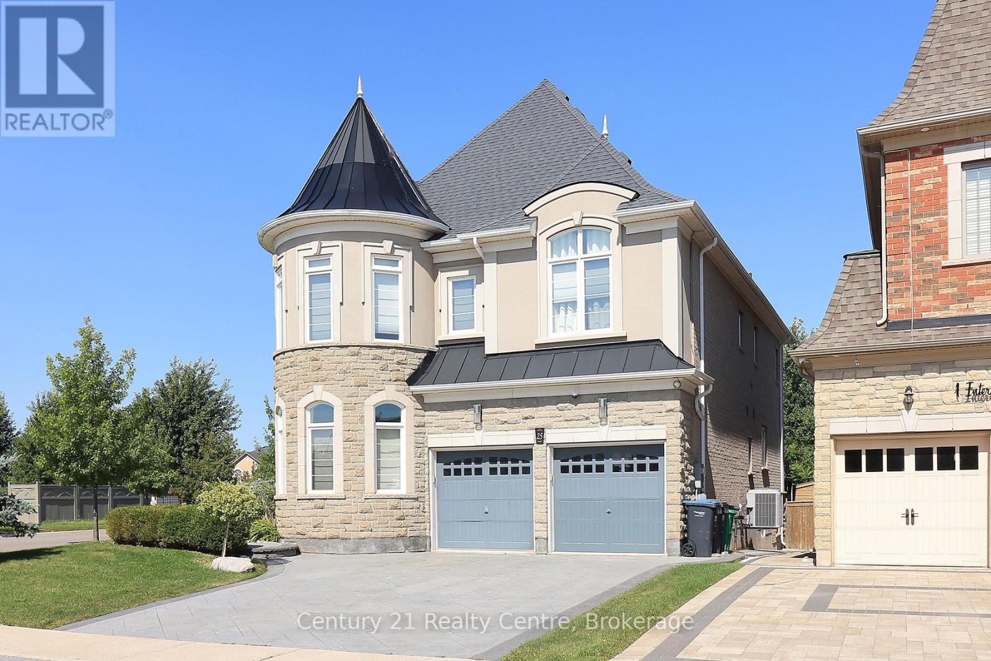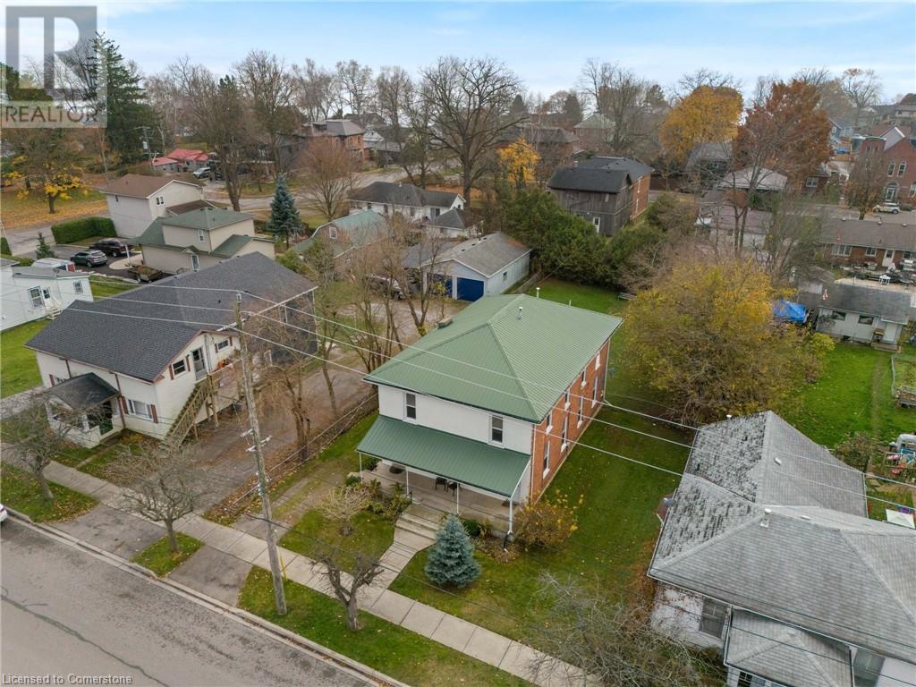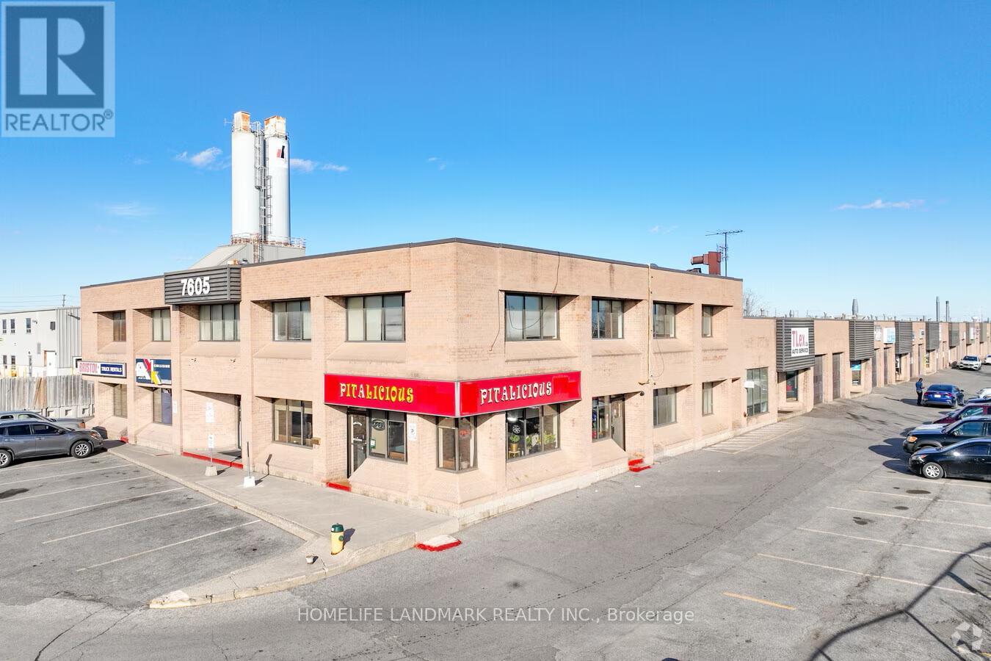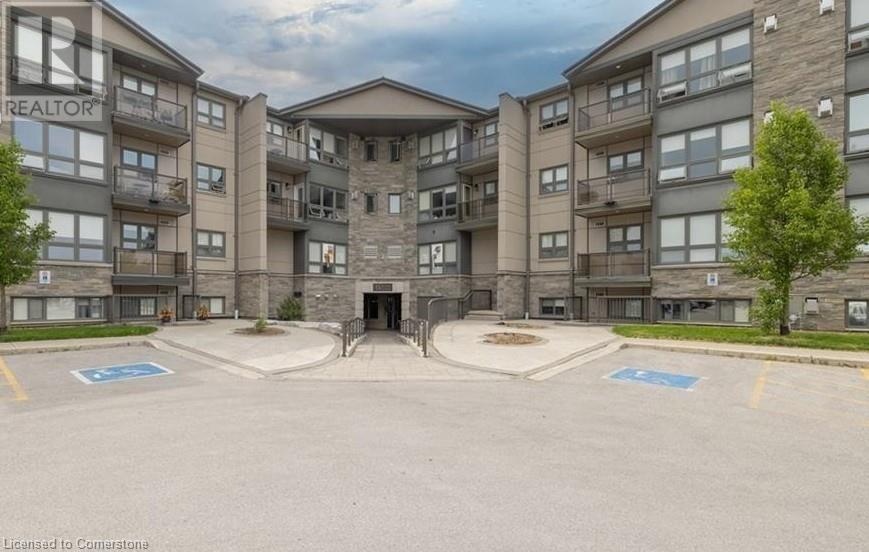49 Burnhamthorpe Road E
Oakville, Ontario
Embrace the pinnacle of modern living with this unparalleled live-and-work property nestled in prestigious Oakville. This rare gem presents a seamless fusion of luxury living and business functionality at the sought-after Burnhamthorpe and 6th Line intersection. An ideal investment opportunity for professionals seeking harmony between work and home life, this exquisite unit offers 3400+ sq ft of versatile space, featuring an elegant boutique elevation and tall 12 ft ceilings. The commercial portion fronting onto Burnhamthorpe boasts a large store/office with an expansive conference room and a private bathroom, perfect for hosting meetings, setting up an executive office, or running your business in a sophisticated environment. The possibilities are endless with this exceptional space, tailored to the needs of the modern entrepreneur.The sophisticated 2750+ sq ft living space showcases a lavish balcony and terrace, four generously-sized bedrooms, and four contemporary bathrooms. The upper level reveals a magnificent rooftop retreat, enhancing the luxurious ambiance of this one-of-a-kind sanctuary. Located at Oakville's vibrant hub, this property grants convenient access to fine dining, trendy cafes, high-end boutiques, and top-notch schools. Situated next to lush forests and parks, enjoy the best of both worlds with the perfect balance of urban convenience and tranquil green spaces. Don't miss out on this unique opportunity to secure the ultimate live-and-work lifestyle in Oakville's most sought-after neighborhood. Whether you're entertaining clients, hosting a meeting, or spending quality time with your family, this premium residence promises a first-class experience for those who seek the very best. Schedule a private viewing today and unlock the potential of this prestigious live-and-work property tailored to the needs of the modern professional. (id:59911)
Exp Realty
3208 - 33 Shore Breeze Drive
Toronto, Ontario
Welcome to 33 Shore Breeze Dr, Suite 3208 a high-floor gem in the heart of Humber Bay Shores, offering one of the most sought-after 1+Den floorplans at Jade Condos. This 584 sq. ft. unit plus a spacious 157 sq. ft. balcony delivers uninterrupted southeast views of the lake, CN Tower, and city skyline that will take your breath away. The intelligently designed layout includes a separate den, ideal for a home office or study area. The bright, open-concept living space features smooth ceilings, floor-to-ceiling windows, and walk-out access to a private oversized balcony perfect for relaxing or entertaining with a view. The sleek kitchen comes equipped with stainless steel appliances, quartz countertops, and modern pot lights. The luxurious marble bathroom adds a touch of sophistication with high-end finishes and spa-like feel. Extras include premium parking and locker, and unbeatable location just steps from waterfront trails, parks, shops, restaurants, and TTC/GO access. Quick access to the Gardiner makes commuting a breeze. Experience lakeside living at its finest in one of Torontos most vibrant communities. (id:59911)
Century 21 Atria Realty Inc.
#28 - 280 Melody Common
Oakville, Ontario
Brand New Townhouse In Desirable Trafalgar/River Oaks Neighborhood. Open Concept Living And Dining, Eat-In Kitchen, Centre Island, Quartz Countertops and Walk Out To Private Patio. 2 Spacious Bedrooms Sharing 4 Piece Bath With Second Floor Convenient Laundry. Primary Bedroom With Balcony, Walk-In Closet, 5 Piece Ensuite. Huge Office Can Be Used As 4th Bedroom, 2 Car Tandem Garage. Walking distance to Sheridan College, shopping malls, parks, and Bus stops. Close to Tim Hortons, Walmart and Oakville Place Shopping Mall and Go station. Easy access to highways 403 and 407. **EXTRAS** Nearly 100K upgrades Including central vacuum, EV Charger and fireplace. Garage for two cars and Dual zone climate control system. (id:59911)
Right At Home Realty
25 Ingleborough Drive
Brampton, Ontario
Step into this stunning corner house, castle-inspired residence with stonework that is timeless and charming. The sun-drenched interiors boast an exceptional layout, featuring 4 spacious bedrooms and 5 bathrooms. Upgraded to perfection, this home offers rich hardwood floors throughout, leading you to a beautiful kitchen that is perfect for culinary enthusiasts. The living room is a true showstopper, with elegant French doors that add a touch of sophistication. Outside, the beautifully landscaped front and backyard offer a serene escape, complete with a deck perfect for entertaining or simply enjoying the summer breeze. Located in a warm, welcoming neighborhood, nearby schools and convenient shopping. This is more than just a house its the perfect place to call home. (id:59911)
Century 21 Realty Centre
311 St George Street
Port Dover, Ontario
Prime investment opportunity in Port Dover, just a 5-minute walk to the beach! SET YOUR OWN RENTS! This tri-plex is perfectly positioned in a highly desirable area, offering easy access to shops, restaurants, schools, parks, nature trails, & essential services. Featuring 3 updated and well-maintained units, this property is move-in ready and designed to meet the demands of modern renters. Unit 1 offers 3 bedrooms, 1 bath, and onsite laundry; Units 2 and 3 each feature 1 bedroom and 1 full bath (see floor plans in photos). Each unit is separately metered for hydro, gas, and water. 3 Hot water heaters are owned. With ample parking options both street and onsite and a prime location, this property attracts tenants seeking lifestyle and convenience. As demand for quality rental units in Norfolk County grows, this tri-plex promises a stable and rising income stream. With the hard work of upgrades already completed, you can focus on maximizing returns. **EXTRAS** Whether as a long-term rental or an Airbnb, this properties unbeatable location & strong rental appeal make it a smart choice for investors seeking long-term growth & stability. Property is being sold AS IS, Buyer To Do Own Due Diligence (id:59911)
Royal LePage Signature Realty
53 Mcbride Trail
Barrie, Ontario
Welcome to 53 McBride Trail, a stunning 2,200 sq. ft. detached home in Barries sought-after southeast end. Designed for luxury and functionality, it features soaring 10 ft ceilings, premium builder upgrades, all-hardwood flooring, and an elegant oak staircase. The open-concept kitchen boasts marble countertops, a built-in garbage cabinet, a dedicated microwave shelf, and modern window blinds. With four spacious bedrooms and a generously sized den with a door and two windows, perfect as a fifth bedroom this home offers incredible flexibility. The layout includes two ensuite bedrooms, including a primary retreat with a custom walk-in closet with shelving. A total of four bathrooms, including three full baths and a powder room, provide ultimate convenience. Located near top-rated schools, parks, shopping, and major highways, this home is perfect for families and commuters. Plus, it's still under Tarion warranty for added peace of mind. Don't miss this incredible opportunity book your showing today! (id:59911)
Unreserved
10 - 7605 Woodbine Avenue
Markham, Ontario
Turnkey automotive business for sale in the heart of York Region! Located at 7605 Woodbine Ave, this prime 1,700 sq.ft. space features drive-in doors at both the front and back, one office, one bathroom, and 3 fully equipped bays with 3 hoists. Owner-operated for many years with extensive experience and a loyal customer base, the business has been very well maintained and run steadily -- Owner is getting older and plan to retire. All chattels included: office desk, chair, mini fridge, shelves, tire racks, toolboxes, full tool set, and tire inventory -- What you see is what you get! Low rent of only $3,700/month including TMI and water (hydro and gas extra), with 3 years remaining on the lease. Excellent visibility and signage on Woodbine, just minutes to Hwy 407, 404, and the DVP. High-demand location -- An excellent opportunity for mechanics or investors. Don't miss it! (id:59911)
Homelife Landmark Realty Inc.
394 The Queensway Street S
Georgina, Ontario
Fantastic expansive home offering just over 3000 sq ft of above-grade living. Open plan, ample sized rooms throughout. Well suited to large, blended or extended family. Sparkling clean, airy and fresh! Huge main floor primary with two large walk-in closets and a 12'9' ft ensuite with walk-in showe. Walk outs from primary and family room to huge 14 x 37 foot deck with cover. BBQ area overlooking deep, mature backyard. Addition with wide stairway leading to two bedrooms and two bathrooms. Entire main level is wheelchair accessible with wide doors, walk in shower and stairway easily accommodates a chairlift. Floor plan suits a home based business. (id:59911)
Exp Realty
18 Casavant Court
Vaughan, Ontario
First Time Ever Offered Elegant Builders Model Home on a Quiet Cul-de-Sac! Nestled on a premium lookout lot with a striking elevation, this refined residence blends luxury, comfort,and timeless design. Soaring 10 ceilings on the main, 9 on the second level and finished basement, with smooth ceilings throughout.3.5" casings, and a carpet-free interior with wide-plank engineered hardwood and porcelain. A grand open-to-below oak staircase with iron pickets anchors the home. Thoughtfully appointed with pot lights, upgraded hardware, and custom finishes throughout. The main floor offers distinct living and dining rooms adorned with coffered, waffle, and floating ceilings,elegant crown molding.The chefs kitchen boasts stone countertops, a waterfall island, and extended cabinetry, opening to a sunlit breakfast area with walkout to the deck. The inviting family room features a gas fireplace and refined trim work. A private executive den offers double glass doors, wainscoting, and a waffle ceiling. Spacious laundry/mudroom . The serene primary retreat showcases a custom walk-in closet with built-ins, and a spa-inspired 6 piece ensuite, freestanding tub, large glass shower, and double vanity all finished with exquisite attention to detail. (id:59911)
Royal LePage Your Community Realty
15 Jacksway Crescent Unit# 318
London, Ontario
Young Professionals Attention - Enjoy urban convenience and comfort in this inviting space located in most desirable Masonville London area. The third floor, large 2 bedroom 1,5 bath apartment, with a fireplace and private balcony is recently renovated with new flooring and kitchen. It's conveniently located near the University of Western Ontario, University Hospital, and walking distance to Masonville Mall. It is central located 1.4 km from University Hospital, 2.36 km from the university entrance on Richmond St., and 1.4 km from the university entrance on Western Rd. Welcome to your cozy retreat in Masonville Gardens! This condo offers the perfect blend of comfort and convenience. Situated steps away from Masonville Mall and within walking distance to Western University, and fits to every lifestyle needs. There are two fitness rooms in the complex, as well as shared laundry on each floor which is free to use. Apartment is rented furnished.- additional charge $50 month for furniture. (id:59911)
Royal LePage Wolle Realty
806 - 1215 Bayly Street
Pickering, Ontario
Highly Desirable, Rarely Offered, South Facing, 1 Bedroom & Den Condo, W/Full 4Pc Bath, A View Of The Gorgeous Frenchman's Bay. Kitchen Has All Stainless-Steel Appliances & Granite Countertops. Laundry Has Large White Stacking Washer Dryer. Large Den Can Be Transformed To 2nd Enclosed Bedroom. Welcoming Building Amenities Incl: Indoor Pool, Party Room, Gym, 24Hr Concierge & More. Short Distance Go Train, Shopping, Frenchmen's Bay & Much More! All Existing S.S. Kitchen Appliances, Stacked Washer/Dryer. Walking Distance to all amenities that Pickering has To Offer. 5 Mins Walk to Go Station & 28 Minutes to Union Station Via GO (id:59911)
Century 21 Innovative Realty Inc.
1511 - 1480 Bayly Street
Pickering, Ontario
**Welcome to Universal City Condos Modern Living in the Heart of Pickering!**Step into this **2-year-new** condo and experience bright, open living with **tons of natural light** and **an extra-large balcony** perfect for relaxing or entertaining. This beautifully maintained unit offers a smart **split-bedroom layout**, providing privacy and function for everyday life. The **oversized primary bedroom** features a walk-in closet and its own ensuite with an **upgraded frameless glass shower**. The versatile **den** can easily serve as a home office, guest space, or second bedroom. Both bathrooms include modern upgrades, and the kitchen is outfitted with **soft-close cabinetry** and stylish finishes. Throughout the unit, you'll find **upgraded flooring** and **smooth high ceilings**, adding to the spacious and modern feel. Enjoy the convenience of **included parking and a locker**, plus top-notch building amenities. Located just minutes from the **Pickering GO Station**, **Pickering Town Centre**, **Highway 401**, and the scenic waterfront at **Frenchman's Bay**. Entertainment and essentials are always close by including the **new Ajax Casino**. Bright. Stylish. Move-in Ready. Come see why this unit is a standout in one of Pickering's most desirable communities. Photos are pre-tenant and 2 are virtual. Building amenities include Party RoomOutdoor PoolRooftop DeckVisitor ParkingGymConcierge (id:59911)
Real Estate Homeward
