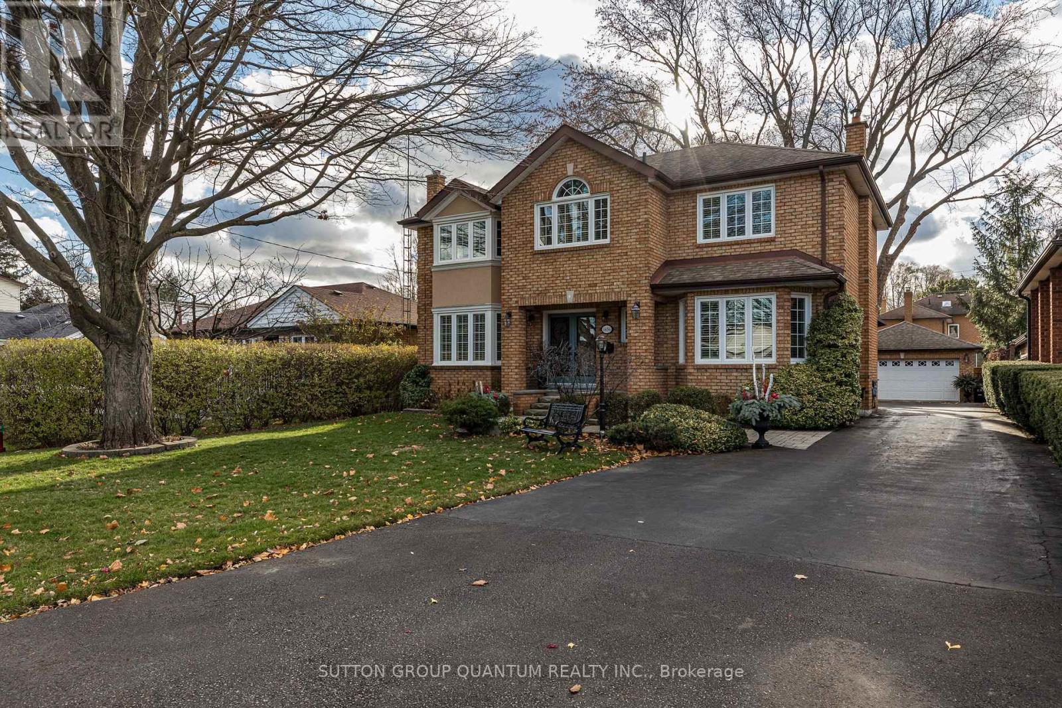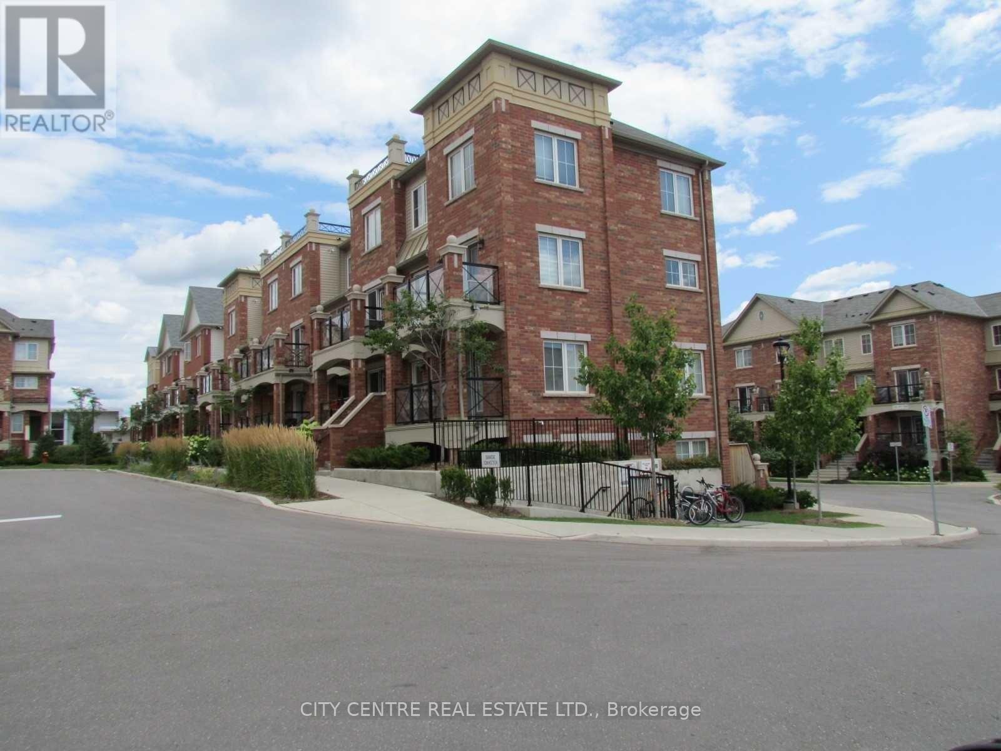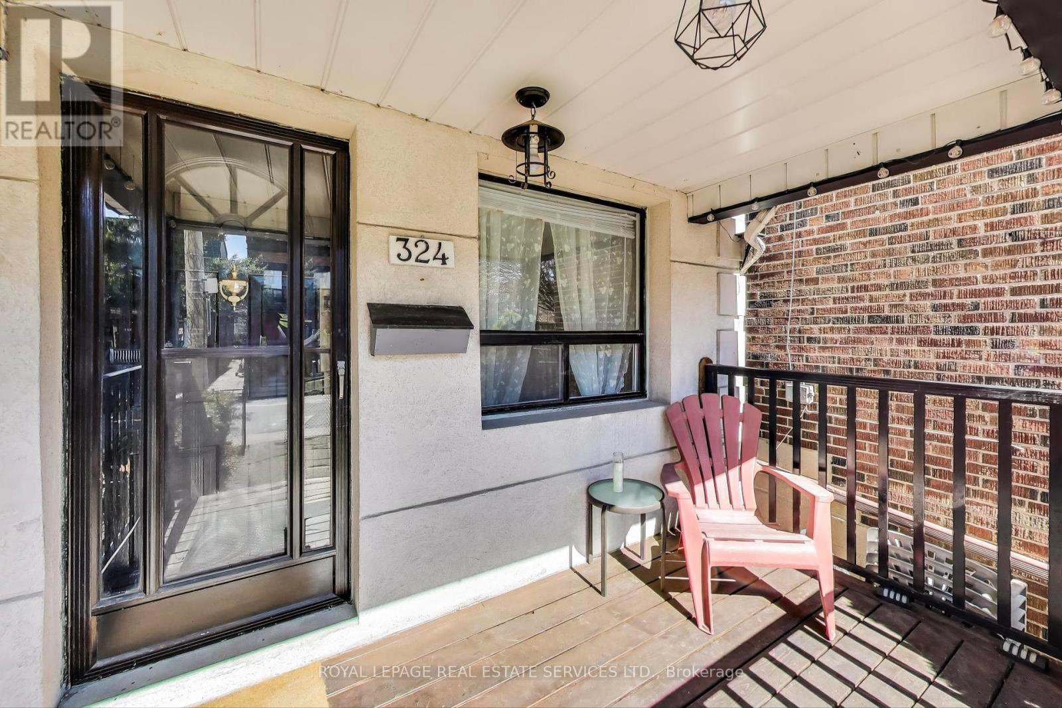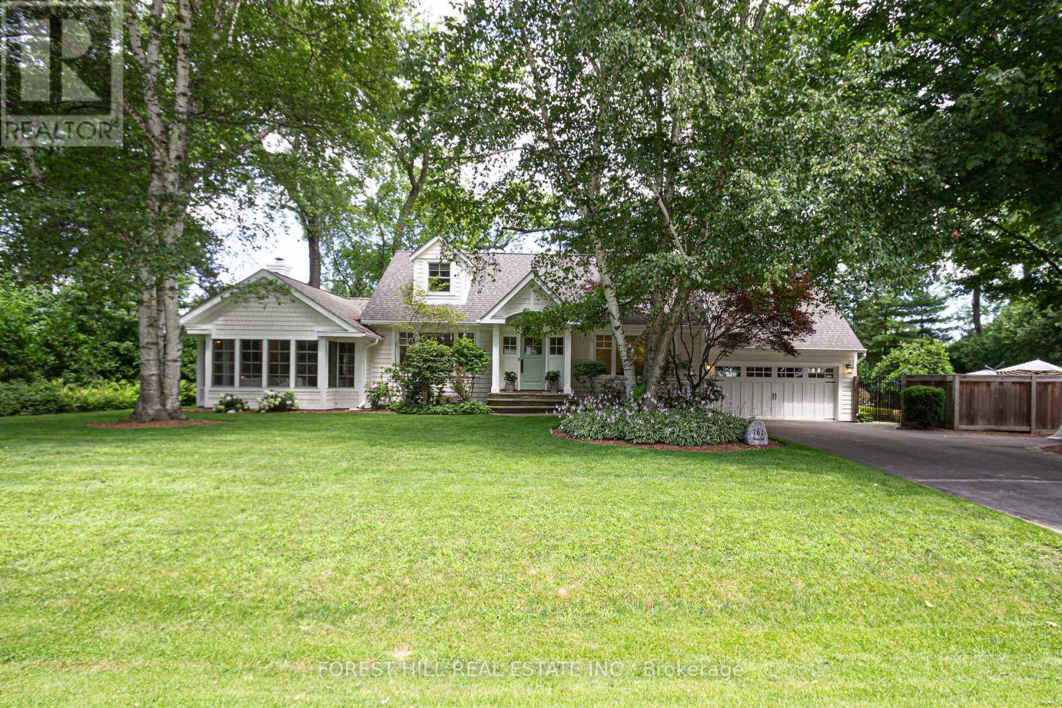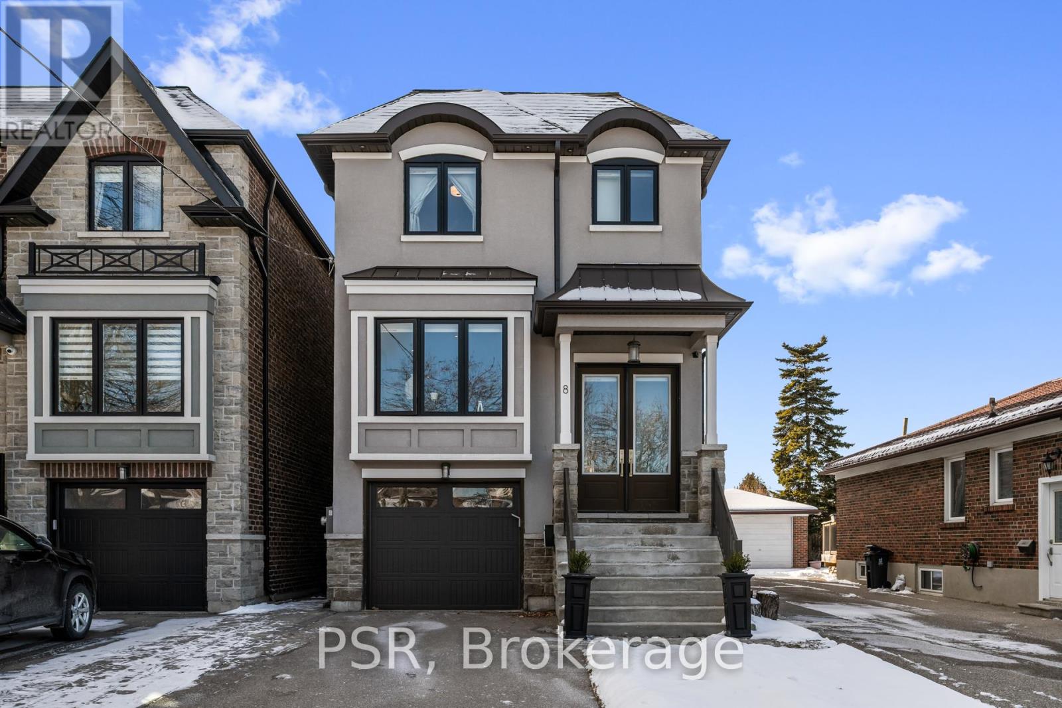1486 Myron Drive
Mississauga, Ontario
Welcome to 1486 Myron Drive, a meticulously renovated 2-storey home in the peaceful Lakeview neighbourhood. Featuring 3,200 sq. ft. of luxurious living space, 4+1 bedrooms, 4 bathrooms, situated on a spacious 60 x 141 ft lot. The charming front exterior, with handsome curb appeal, double-car garage, large driveway, and covered flagstone porch, sets the stage for the elegant interior. Inside, you'll find engineered oak hardwood floors flowing throughout, leading to a formal dining room and a spacious family room with double French doors and custom California shutters. The living room, complete with a fireplace and bay window, is perfect for family gatherings. The gourmet kitchen is a chefs dream, with quartz countertops, a central island, and high-end stainless steel appliances. The adjacent eat-in area opens to a deck and flagstone patio, ideal for outdoor entertaining. Upstairs, the primary suite includes a custom walk-in closet and a luxurious 3-piece ensuite with a glass shower and heated floors. The finished lower level offers a recreation room with a wet bar, a cozy fireplace, a 3-piece bath, and an extra bedroom. Located near top schools, golf clubs, and Lakefront Promenade Park, this home offers refined living in a family-friendly community. (id:59911)
Sutton Group Quantum Realty Inc.
47 Monument Trail
Brampton, Ontario
Welcome to this beautifully finished legal 2-bedroom, 2-bathroom basement apartment in a desirable Brampton neighborhood! This bright and modern second dwelling unit features a private entrance, open-concept living and dining area, and a fully equipped kitchen with stainless steel appliances. Enjoy the comfort of two generously sized bedrooms, each with its own full washroom perfect for professionals, couples, or small families. (id:59911)
RE/MAX Gold Realty Inc.
2 - 3503a Lake Shore Boulevard W
Toronto, Ontario
Enjoy this bright and modern 2-bedroom apartment featuring large windows, an updated kitchen, and a renovated bathroom. Located in a secure building with 24-hour security cameras, this unit offers both comfort and peace of mind. Spacious layout with large window for natural light. Renovated kitchen and bathroom. Secure building with 24/7 surveillance Steps to 24HR TTC transit, library, restaurants, and shopping. Close to waterfront and parks for outdoor enjoyment. One car parking available. Tenant pays for own hydro. Don't miss this opportunity to live in a vibrant, convenient neighborhood! (id:59911)
Royal LePage Porritt Real Estate
107 Lemieux Court
Milton, Ontario
Stunning 1,333 sq. ft. end-unit freehold townhome built by Mattamy, offering modern comfort and thoughtful design in a sought-after neighbourhood. This bright and beautifully maintained home features 3 bedrooms, 2 bathrooms, and a versatile main-floor office ideal for remote work or study. Enjoy the convenience of direct garage access into a functional mudroom with built-in shelving. The second level showcases a spacious, sun-filled open-concept layout perfect for both daily living and entertaining, while the contemporary kitchen comes equipped with stainless steel appliances, ample cabinetry, generous counter space, and a large central island. Upstairs, you'll find three well-sized bedrooms and a 3-piece semi-ensuite (walk-through) bathroom offering easy access from the primary. With its stylish finishes, smart layout, and prime location, this home is an exceptional opportunity for families, professionals, or investors alike. (id:59911)
Homelife/cimerman Real Estate Limited
149 - 225 Birmingham Street
Toronto, Ontario
Discover this Rarely Available 2-Bedroom, 2.5-Bathroom Corner Townhouse in Vibrant South Etobicoke! Boasting a spacious and modern design with nearly 1,200 sq. ft. of living space, this home features a private patio, 9-ft ceilings on the main floor, sleek quartz countertops, and stainless steel appliances. Perfectly situated near the lake, Humber College, and just minutes to Highways 401, 407, and QEW. Embrace the convenience and charm of lakeside living don't miss out! (id:59911)
Circle Real Estate
12 - 2484 Post Road
Oakville, Ontario
Beautiful 2 Bedroom Stackable Townhouse, 1.5 Washroom, 1 Parking, 1 Locker, Laminate/Ceramic Flooring Throughout The Unit Except Entrance Stairs, Granite Kitchen Counter, Stainless Steel Appliances (Fridge, Stove, Dishwasher, Over The Range Microwave With Integrated Exhaust Fan), Stackable Full Capacity Front Load Washer & Dryer, Open Balcony, Laundry On The Upper Floor. Close To Public Transit, Community Centre, School. Tenant Pays Own Utilities/Hwt Rent, Desirable Oak Park Community, No Pets/Smoking, Newcomers Are Welcome. (id:59911)
City Centre Real Estate Ltd.
3 - 651 Farmstead Drive
Milton, Ontario
A Rare Find Luxury Townhouse In A Very Sought After Neighborhood. 4 Bedrooms, 4 Washrooms And Finished Basement. Thousands In Upgrades; Backsplash, Carpet, Light Fixtures, Upgraded Washrooms, Large Kitchen With Moving Island. 9" Ceilings, Master Washroom With Soaker Tub. Next To Hospital, Parks, Trails, Schools, GO Station, Etc. Freshly Cleaned and Painted! (id:59911)
Ipro Realty Ltd.
609 - 55 Eglinton Avenue W
Mississauga, Ontario
Absolutely stunning, sun-filled premium corner suite in the sought-after Pinnacle Uptown community in central Mississauga. This spacious split 2-bedroom, 2-bathroom unit features a bright, open-concept layout with 9 ft ceilings and sleek laminate flooring throughout. The modern kitchen is perfectly tucked away, allowing you to entertain effortlessly without interrupting the flow of your living space. Walk out to your private balcony from the combined living and dining area, ideal for morning coffee or winding down after a long day. Both bedrooms offer great size and functionality, with the primary bedroom featuring a 4-piece ensuite and his & hers closets. Just Minutes to Square One, Celebration Square, future LRT, and highways 401 & 403. A perfect blend of comfort, layout, and location, this ones a must-see! (id:59911)
Property.ca Inc.
3905 - 38 Annie Craig Drive
Toronto, Ontario
Stunning South-East Corner Suite with Unobstructed Lake and Skyline Views At Waters Edge in Humber Bay Shores. Experience luxurious waterfront living in this sun-drenched, south-east corner suite offering breathtaking, uninterrupted views of Lake Ontario and the iconic Toronto skyline. Situated in the prestigious Water's Edge Condominiums, this spacious 2-bedroom + den,2-bath residence features a well designed open-concept layout with soaring 9-foot ceilings and floor-to-ceiling windows that flood every room with natural light. Step onto the expansive wrap-around balcony from any of the principal rooms or both bedrooms, and take in sweeping panoramic views perfect for morning coffee, relaxing evenings, or entertaining guests. A split-bedroom layout ensures privacy, ideal for families or hosting guests. The Den can be used alternatively as a pantry. When completed - Residents enjoy a premier lifestyle with exceptional amenities, including a fully equipped fitness center, indoor pool, cold plunge pool, sauna, party room, outdoor terrace with BBQs, guest suites, and 24-hourconcierge/security. Nestled in the heart of the vibrant Humber Bay Shores community, you're just steps from scenic waterfront trails, lakeside parks, cozy cafés, fine dining, grocery stores, and transit. With quick access to major highways, downtown Toronto is only minutes away. Includes one underground parking space and one locker. (id:59911)
Royal LePage Ignite Realty
324 St. Johns Road
Toronto, Ontario
A detached home with three bedrooms and parking close to The Junction and Bloor West Village! Don't miss out on this one! Over 1600 sq ft of total living space. The first floor has a spacious living area that flows into the kitchen. The kitchen is open with plenty of space for a dining table. it leads directly out to a good sized back garden. The parking is to the rear. On the second floor, there are three bedrooms and a bathroom. There are hardwood floors on the main and second floors. The basement is finished with good ceiling height, a laundry and four place bathroom. This home is just waiting for you to apply your personal touch! The home is located between The Junction and Bloor West Village. The Junction is renowned for its trendy shops, restaurants and cafes. Close to transit and highway. (id:59911)
Royal LePage Real Estate Services Ltd.
161 Dianne Avenue
Oakville, Ontario
Nestled on a highly sought-after street in a top school district, walking distance to downtown Oakville. This lot features the utmost privacy. The primary suite features a luxurious soaker tub and heated floors. Two additional spacious bedrooms and a charming bathroom ensure ample space for family and guests alike. Custom hardwood floors throughout. Designer kitchen with top end SS appliances and built in Miele coffee maker. Hidden speakers with surround sound in family room. 5 fireplaces throughout the home. New furnace and AC (2023). Brand new Muskoka room with sliding screen windows. Brand new wood sliding and windows/doors. State-of-the-art movie theatre, custom wine feature, making it the ideal spot for both relaxation and entertaining. The private backyard backs onto a park, ideal for families. This Oakville gem is a rare find offering a blend of luxurious feature, an unbeatable location, and the opportunity for further customization with permit for primary enclave and garage expansion. (id:59911)
Forest Hill Real Estate Inc.
8 Willowbrook Road
Toronto, Ontario
Discover this custom-built gem in the heart of Mimico, meticulously maintained by its original owners. This exquisite family home radiates superior craftsmanship and exceptional attention to detail. Upon entering, you're greeted by a bright foyer leading to a spacious living room. The thoughtfully designed main level offers a perfect balance of comfort and elegance, ideal for family living and entertaining. Soaring 11-foot ceilings amplify the open and airy feel of the kitchen, family room, and dining areas. The beautifully appointed kitchen features custom cabinetry, stainless steel appliances, a gas range, sleek quartz countertops and seamless flow to the family and dining spaces, with easy access to a deck overlooking a beautifully landscaped backyard perfect for outdoor gatherings and serene relaxation. The upper level boasts three sunlit bedrooms and a convenient laundry room. The luxurious primary suite includes a walk-in closet and a spa-like 5-piece ensuite. Each of the additional bedrooms enjoys its own private ensuite, offering comfort and privacy for family or guests. The lower level is designed for both recreation and practicality, featuring a spacious rec room with 9-foot ceilings and a custom wet bar complete with a stylish wine display. A versatile additional bedroom serves perfectly as a nanny or guest suite, while a dedicated storage room and cold room provide ample storage solutions. Completing this level is a convenient walk-out to the backyard, offering seamless indoor-outdoor living. Situated on a quiet, family-friendly street, this home is in one of Mimico's most sought-after pockets. Enjoy proximity to parks, renowned local spots like Sanremo Bakery, and vibrant shops and restaurants. Commuters will appreciate the 8-minute walk to Mimico GO Station, offering about a 15-minute train ride to Union Station, as well as easy access to the Gardiner Expressway for added convenience. (id:59911)
Psr
