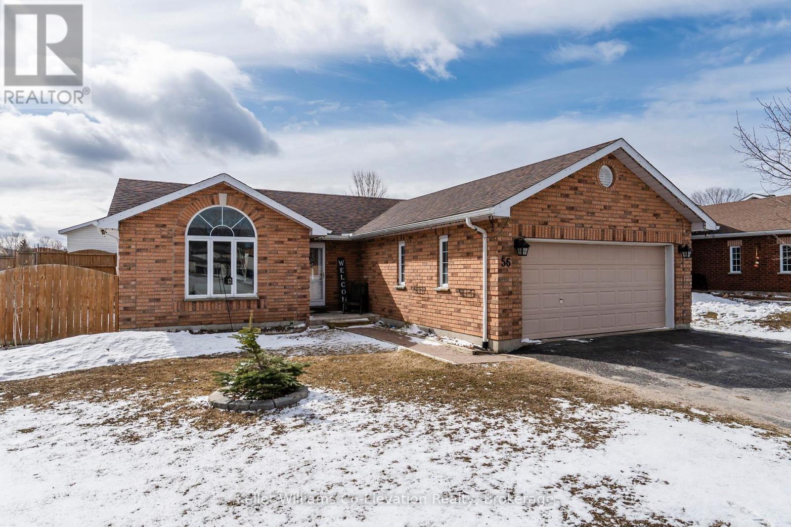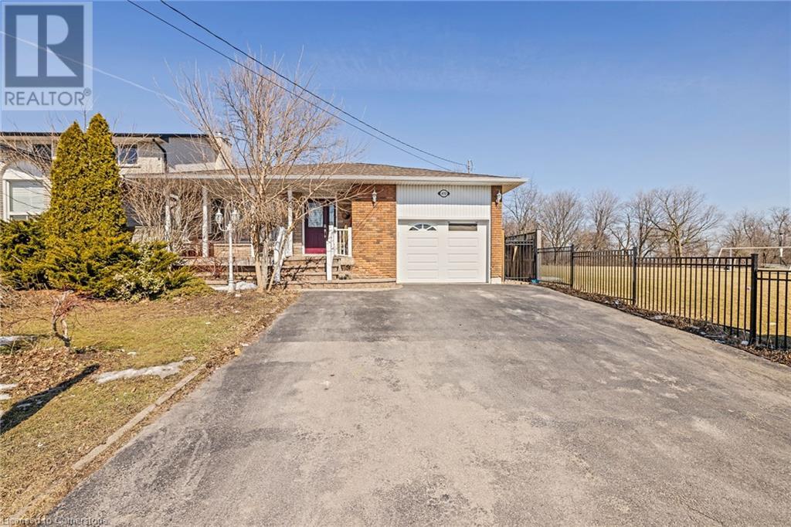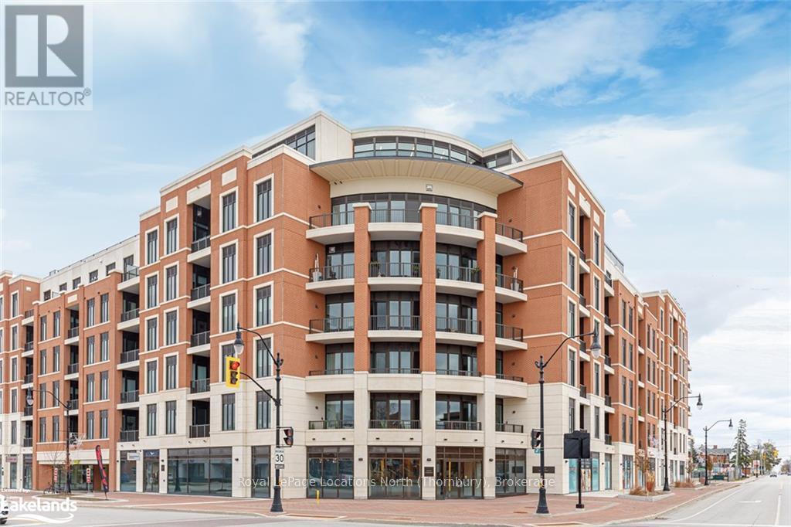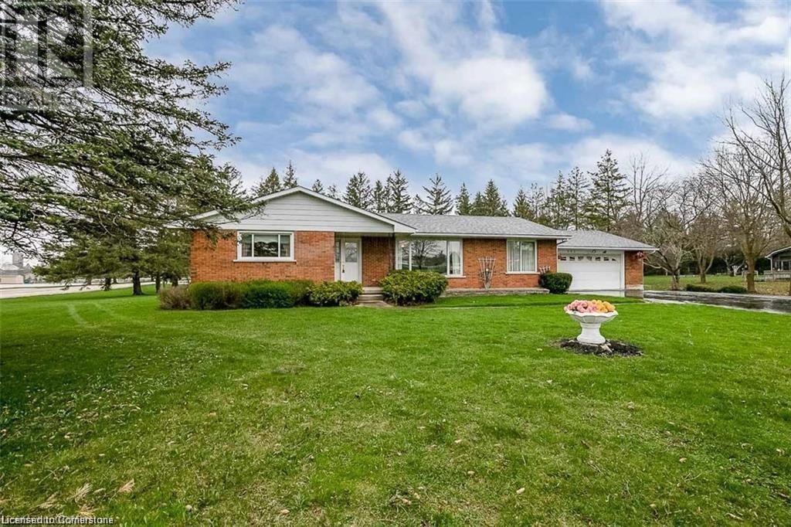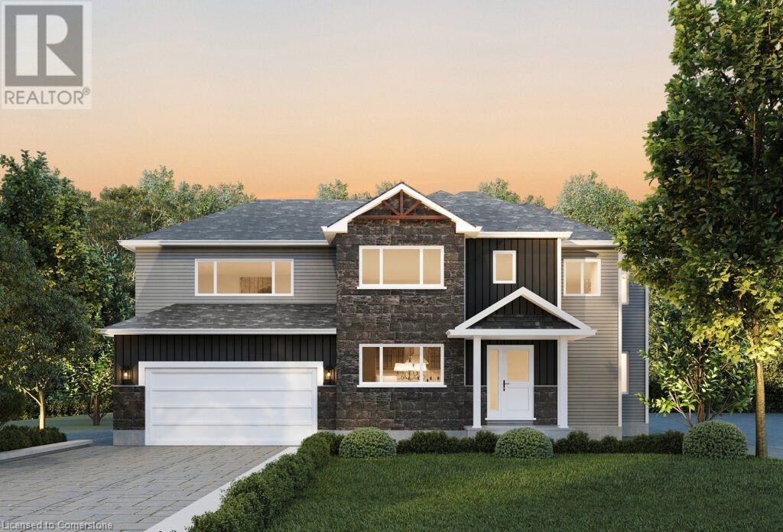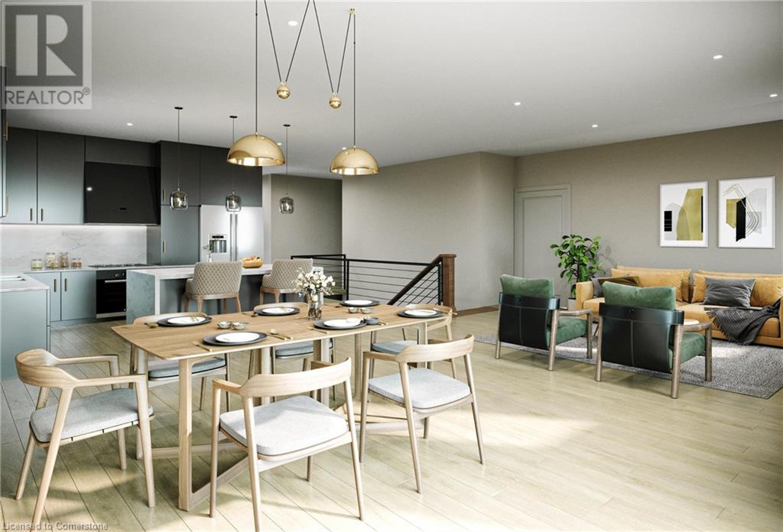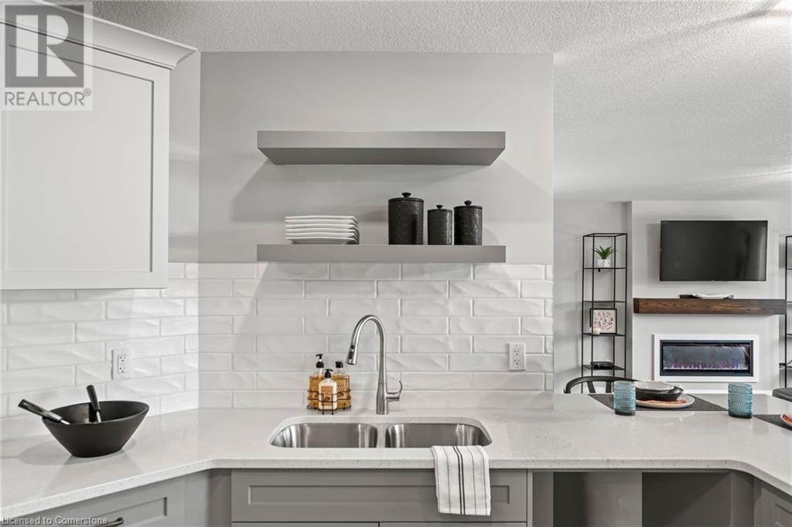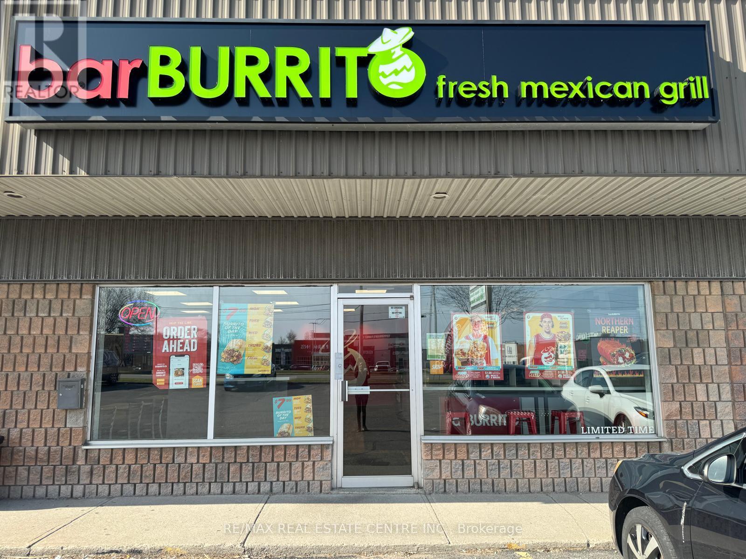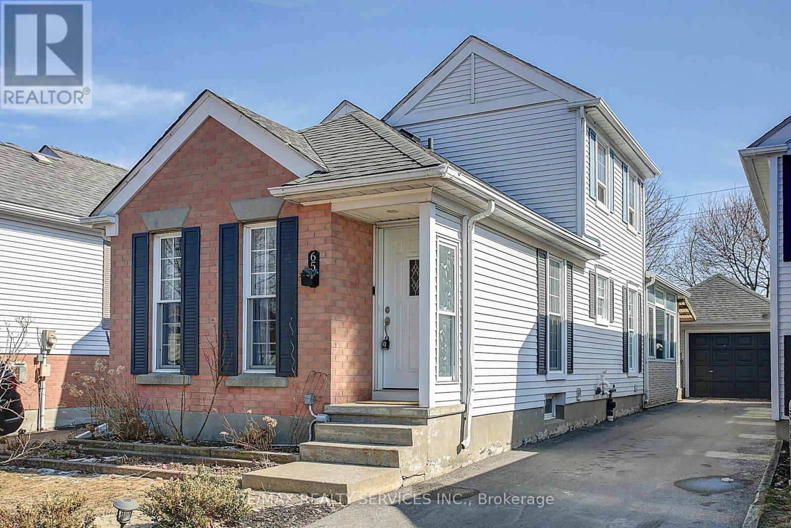56 Byrnes Crescent
Penetanguishene, Ontario
Located on the edge of Penetanguishene and just 10 minutes from Midland, this all-brick bungalow offers the kind of space, layout, and location todays families are looking for. With 2 bedrooms on the main floor and 2 more in the finished lower level, plus 2.5 bathrooms (including an ensuite), there's room for everyone. The main floor features a cozy gas fireplace, main floor laundry, and inside entry from the 2-car garage--keeping things convenient day to day. The basement is finished with a spacious rec room that's perfect for movie nights, playtime, or hosting guests. Step outside and enjoy a big, fully fenced yard where kids can play, pets can roam, and family BBQs can stretch into summer evenings. There's an above-ground pool for those hot days, a shed for your gear, and a gazebo for relaxing in the shade. With municipal services, central air, and easy access to boating, fishing, and sledding plus all the year-round adventures Georgian Bay has to offer--this is more than just a house. Its a place where family life can truly thrive. (id:59911)
Keller Williams Co-Elevation Realty
490 Queen Victoria Drive
Hamilton, Ontario
4+2 -bedroom raised ranch in a family-friendly neighbourhood on the east mountain. Well-maintained and cared for. Bright living/dining room features a large window and hardwood flooring. This eat-in kitchen has wooden cabinets, backsplash, and access to fenced backyard . Built-in garage with inside entry. Stunning Gardens. Easy access to Lincoln Alexander Parkway, schools, parks, shopping, and easy HSR access. (id:59911)
Bridgecan Realty Corp.
211 - 1 Hume Street
Collingwood, Ontario
Experience the epitome of luxury living at the heart of Downtown Collingwood in the "Monaco," a sophisticated one-year-old residence. Enter through the doors of this professionally designed and decorated haven, greeted by a spacious foyer that sets the stage for refined living. Enjoy the convenience of strolling to Collingwood's charming boutiques and diverse restaurants, all within easy walking distance. This meticulously crafted 3-bedroom, 2-bathroom residence spans 1441 square feet, providing an open and luminous ambiance. The interior is adorned with tasteful finishes, upgraded flooring, tall doors, and high ceilings, amplifying the stylish allure of the condo. The main living area, featuring a Livingroom, and Primary Bedroom, boasts floor-to-ceiling windows, flooding the space with natural light, and a walk-out to a balcony, seamlessly blending indoor and outdoor living. The contemporary kitchen, a focal point of the home, showcases Quartz counters, upgraded cabinets, and a peninsula breakfast bar for casual dining. The generously sized Primary Bedroom includes an oversized walk-in closet and a spa-like ensuite with double sinks and a spacious glassed shower. Marvel at breathtaking Escarpment Views from the landscaped rooftop terrace, equipped with outdoor seating and BBQ areas. Indoors, a bar area and a large professional gym provide additional spaces to unwind while taking in panoramic vistas. Heat, hot water and water included in the condo fee. Two underground parking spaces, an exclusive locker, and a double bicycle rack add convenience to your upscale living experience. The option to purchase fully furnished, included in the price, ensures a seamless transition to this luxurious lifestyle. (id:59911)
Royal LePage Locations North
462 Arkell Road
Puslinch, Ontario
Beautiful Bungalow On Large Mature Lot. This big lot is ideal to build a beautiful home close to City Of Guelph. Featuring: 139 Foot Lot that is 242 Feet Deep, 1500 sqft, 2+2 Bedrooms, 2 Bathrooms, Hardwood Floors. Walkout to Backyard Sunroom. Updates: Shingles and Furnace. Minutes to Guelph. Across from University Land that will not be developed. (id:59911)
Homelife Miracle Realty Ltd.
206 Bridge Crescent
Minto, Ontario
The Magnolia is a one-of-a-kind 4-bedroom two-storey home with a legal 2-bedroom basement apartment that blends country-inspired charm with modern elegance in Palmerston’s Creek Bank Meadows—a family-friendly community known for its warmth, space and true sense of connection! Thoughtfully crafted for growing or multigenerational families, this Energy Star® Certified home features timeless curb appeal, high-end finishes and a layout designed for everyday comfort and effortless entertaining. At the heart of the home is a gourmet kitchen with a large island, custom cabinetry and a walk-in pantry—flowing into a sunlit dining area with backyard access and an expansive great room with soaring ceilings and optional fireplace. A versatile front den makes the perfect home office and a mudroom/laundry combo off the garage adds everyday convenience. Upstairs, you can choose between a spacious loft or a 4th bedroom to suit your lifestyle. The primary suite is a serene retreat with dual walk-in closets and a spa-style ensuite featuring a freestanding tub, tiled glass shower and double vanity. Two additional bedrooms and a sleek main bath complete the upper level. Downstairs, the fully self-contained 2-bedroom, 1-bath basement apartment offers incredible income potential. With a private entrance, full kitchen, in-suite laundry and a modern open-concept layout, this space is ideal for tenants, extended family or guests providing flexibility without compromise. Life in Palmerston offers a refreshing alternative to the hustle of city living. Here, you're not just buying a home you're joining a community, where families enjoy a lifestyle grounded in safety, simplicity and small-town connection. With great schools, local shops, parks and scenic trails all close by, this is the kind of town where kids still ride their bikes and community still means something. The Magnolia is more than a home—it’s your opportunity to build the life you’ve been looking for. (id:59911)
RE/MAX Real Estate Centre Inc.
222 Bridge Crescent
Minto, Ontario
The Maplewood is a beautifully crafted bungalow tucked into a quiet cul-de-sac in Palmerston’s highly desirable Creek Bank Meadows community where charm meets modern convenience! Gorgeous 2-bdrm, 2-bathroom Energy Star Certified home is thoughtfully laid out to support effortless living for downsizers, couples or anyone looking for the ease of main-floor living without sacrificing space or style. From the moment you step onto the covered front porch you can feel the care & craftsmanship that defines WrightHaven Homes. Foyer W/vaulted ceiling offers sightlines through to great room & dining area. Main living space is warm & inviting W/luxury vinyl plank floors & large windows. Kitchen W/breakfast bar for casual meals & custom cabinetry. It flows into dining space which has access to backyard. Great room is anchored by optional fireplace & provides cozy gathering space. Primary suite offers W/I closet & spa-like ensuite W/dual sinks & tiled glass shower. Vaulted 2nd bdrm adds charm & flexibility ideal for guests, office or den. A second full bathroom, mudroom W/laundry & garage access completes main level. Downstairs presents add'l storage & potential to add even more living space W/rough-ins for future bathroom & multiple layout options including bdrms, rec room & more. Set among other beautifully built WrightHaven homes, Creek Bank Meadows is a peaceful well-planned neighbourhood offering true sense of community. Whether it’s coffee on the porch or walks through nearby parks & trails, life here moves at a slower, more meaningful pace. Mins from downtown shops, splash pad, historic Norgan Theatre, & other essentials. As an Energy Star Certified home it features high-performance windows, upgraded insulation & energy-efficient mechanical systems designed to reduce environmental impact & keep utility bills low. With energy-efficient features, premium construction & WrightHaven’s trademark attention to detail, the Maplewood isn’t just a home it’s a lifestyle upgrade. (id:59911)
RE/MAX Real Estate Centre Inc.
218 Bridge Crescent
Minto, Ontario
Tucked into Palmerston’s Creek Bank Meadows, the Dunedin bungalow blends charm, comfort & thoughtful design, perfect for downsizers or empty nesters seeking an Energy Star® Certified home built for modern living. Crafted by WrightHaven Homes this residence offers all the ease of main-floor living without sacrificing space or style. From the welcoming covered front porch to the attractive stone & siding exterior, the Dunedin makes a lasting first impression. Inside a well-planned layout includes 2 bedrooms, 2 bathrooms & open-concept living space filled with natural light. The kitchen features designer cabinetry, premium finishes & spacious island with seating—ideal for casual dining & entertaining and opens seamlessly to the dinette & great room with large windows & optional fireplace. A sliding door extends the living space outdoors to a covered rear patio, perfect for yr-round enjoyment. The private primary suite offers W/I closet & spa-inspired ensuite with dual sinks & tiled glass shower. A second bedroom at the front of the home adds versatility for guests, a home office or den. A second full bath, convenient mudroom with laundry & interior access to the garage complete the main level. The lower level adds flexibility with a roughed-in 3pc bath & plenty of room for future bedrooms, a rec room or hobby space—offering long-term value & adaptability as your needs evolve. Built with high-efficiency mechanical systems & airtight, energy-conscious materials, the Dunedin delivers long-term savings, comfort & sustainability. Set within a quiet cul-de-sac, Creek Bank Meadows is a close-knit community with walkable streets & friendly neighbours. Enjoy quick access to Palmerston’s parks, shops, splash pad, hospital & the historic Norgan Theatre—all while being just a short drive from Listowel, Fergus, Guelph & Kitchener-Waterloo. Stylish, efficient & low-maintenance, the Dunedin offers luxury living in a neighbourhood where you can truly feel at home. (id:59911)
RE/MAX Real Estate Centre Inc.
141 Young Street
Southgate, Ontario
"Opportunity Knocks" 2 bedroom 1 bath home on large 70 x 150 lot, minutes from public school. Bring your ideas, add on or rebuild. Large shed in backyard with Hydro. This home can use some updating but for the right person this may be your chance to get in the market! (id:59911)
Royal LePage Rcr Realty
58 - 310 Fall Fair Way
Hamilton, Ontario
Welcome to #58 310 Fall Fair Way perfectly nestled in the heart of downtown Binbrook! This executive end unit Losani built Townhome offers over 1500 sq ft of luxurious living space, expertly designed for modern comfort and style. The spacious open-concept main level boasts stunning hardwood floors, pot lights and living room balcony overlooking the park, making it ideal for your morning coffee or entertaining! The stylish main level also includes a 2-pc powder room and big beautiful windows throughout allowing for an abundance of natural light. Chef-friendly Kitchen showcases granite counters, built-in microwave and secondary balcony ideal for stepping out to BBQ all year round. Grand circular staircase leads upstairs to the modern master bedroom with large windows, 3 pc ensuite privilege and his and her closets, creating the perfect private oasis for you to unwind. The roomy second bedroom includes a deep walk-in closet. Bedroom floor also features the convenience of a laundry room and an additional full 4-pc bathroom. Above ground basement can be used as a den, office or extra bedroom. This home also includes inside access to the garage and additional storage space. Basement walkout to cosy fenced yard steps to the local park. Very quiet area close to schools, parks, schools, library, shopping, places of worship, community/rec centres and highways. Plenty of visitor parking. Don't miss this opportunity to live in luxury and convenience. Come see the captivating end-unit townhouse today! (id:59911)
Exp Realty
1200 London Road
Sarnia, Ontario
Great Opportunity To Own A Successful BarBurrito Franchise In A Busy Commercial Plaza. This Turnkey Operation Come With A Modern Setup, Strong Brand Presence & Loyal Customer Base. Ideal For Both Experience Operator & 1st Time Buyers. Benefit From High Foot Traffic, Ample Parking & Strong Franchise Support. Ready For Continued Growth! Weekly Sales-$6000 Rent-$2949 (id:59911)
RE/MAX Real Estate Centre Inc.
65 Wake Robin Drive
Kitchener, Ontario
Lovely detached home with a detached garage and a driveway (2022) that can accommodate 4 cars. The cozy family room/dining features laminate floors, the galley kitchen includes backsplash, stainless steel stove and refrigerator (2020), dishwasher. There is a convenient sunroom/mudroom equipped with an electric fireplace. Wooden stairs lead to the second floor, w/2 bedrooms, including a primary room w/ 4 piece bath. The upper floor features a 3rd generously-sized bedroom.The property also includes a spacious laundry area, a 4th bedroom with a 2pc washroom, A large finished basement with a rec room and a 3pc bath + a storage area.Great deep lot 134 feet and includes a new shed (2021) with electricity. The sizable backyard is ideal for entertaining, no neighbors at the back, close to hwy 7/8 and 401, close to shopping centre and transit. Additional features Furnace (2020), rental hot water tank , 2 TV brackets (included), garage door opener w/remote. small freezer in the basement is excluded. (id:59911)
RE/MAX Realty Services Inc.
39 Naomi Court
Ancaster, Ontario
Stunning 4 bedroom, 3bath detached home on a quiet cul de sac across from a park. Step through the sunlit foyer with an open all-oak staircase and vaulted ceiling in the Living/Dining rms. 9ft ceilings in the huge Kitchen & Family rm. Gourmet kitchen with double oven and dark mahogany toned tiered oak cabinets. Meticulously maintained and carpet free. Spacious bedrooms and updated bathrooms. Laundry room is conveniently located on the main level with access to the garage. The expansive partially finished basement offers endless possibilities. Enjoy a family BBQ in a fully fenced in spacious backyard, surrounded by mature trees perfect for hanging up a hammock on a summer day. Close to amenities w/easy access to the highway for commuters. Don’t miss this rare opportunity to live in a home that blends comfort, convenience, and untapped potential in one of Ancaster's most desirable neighbourhoods. (id:59911)
Century 21 Heritage Group Ltd.
